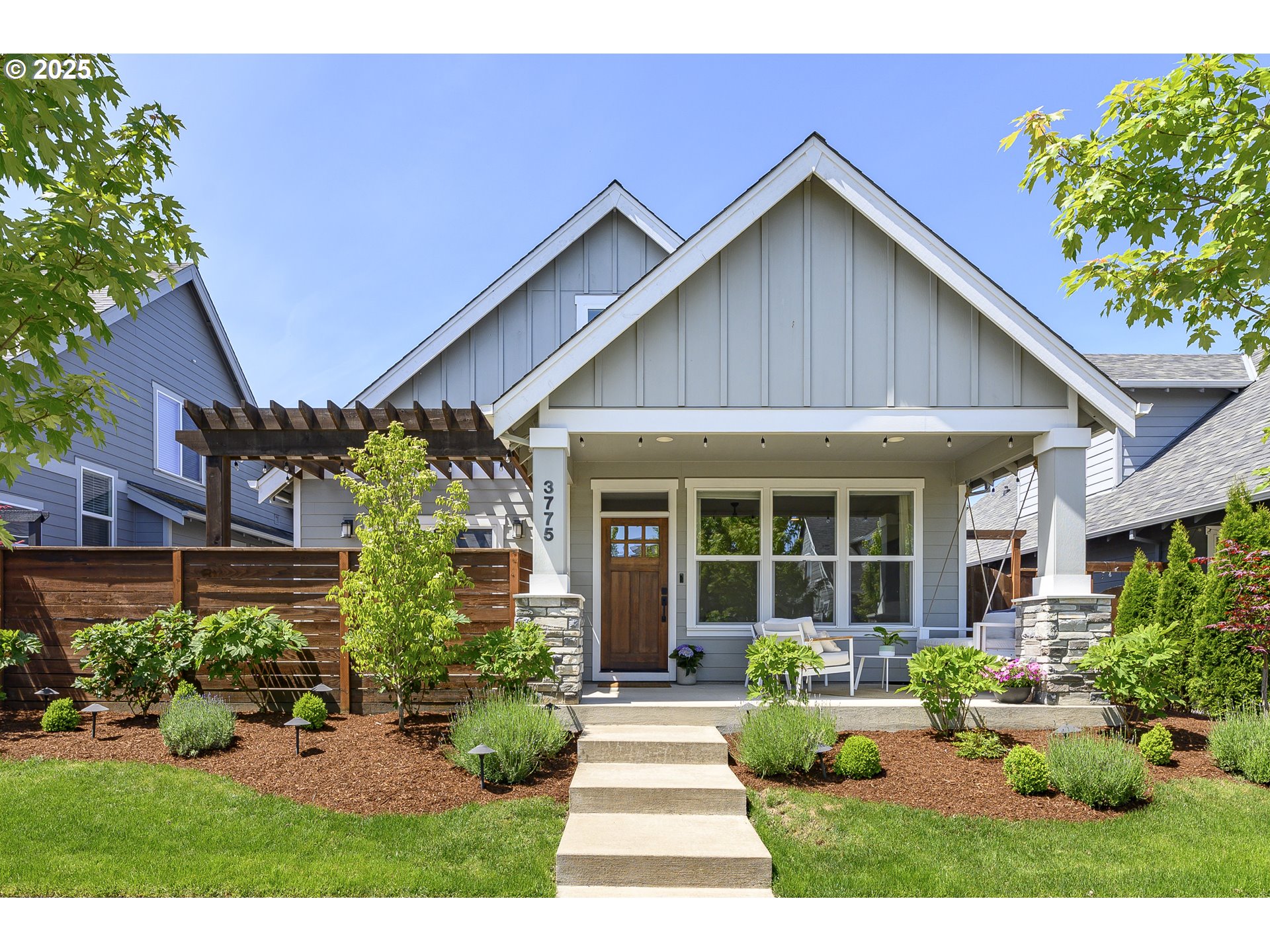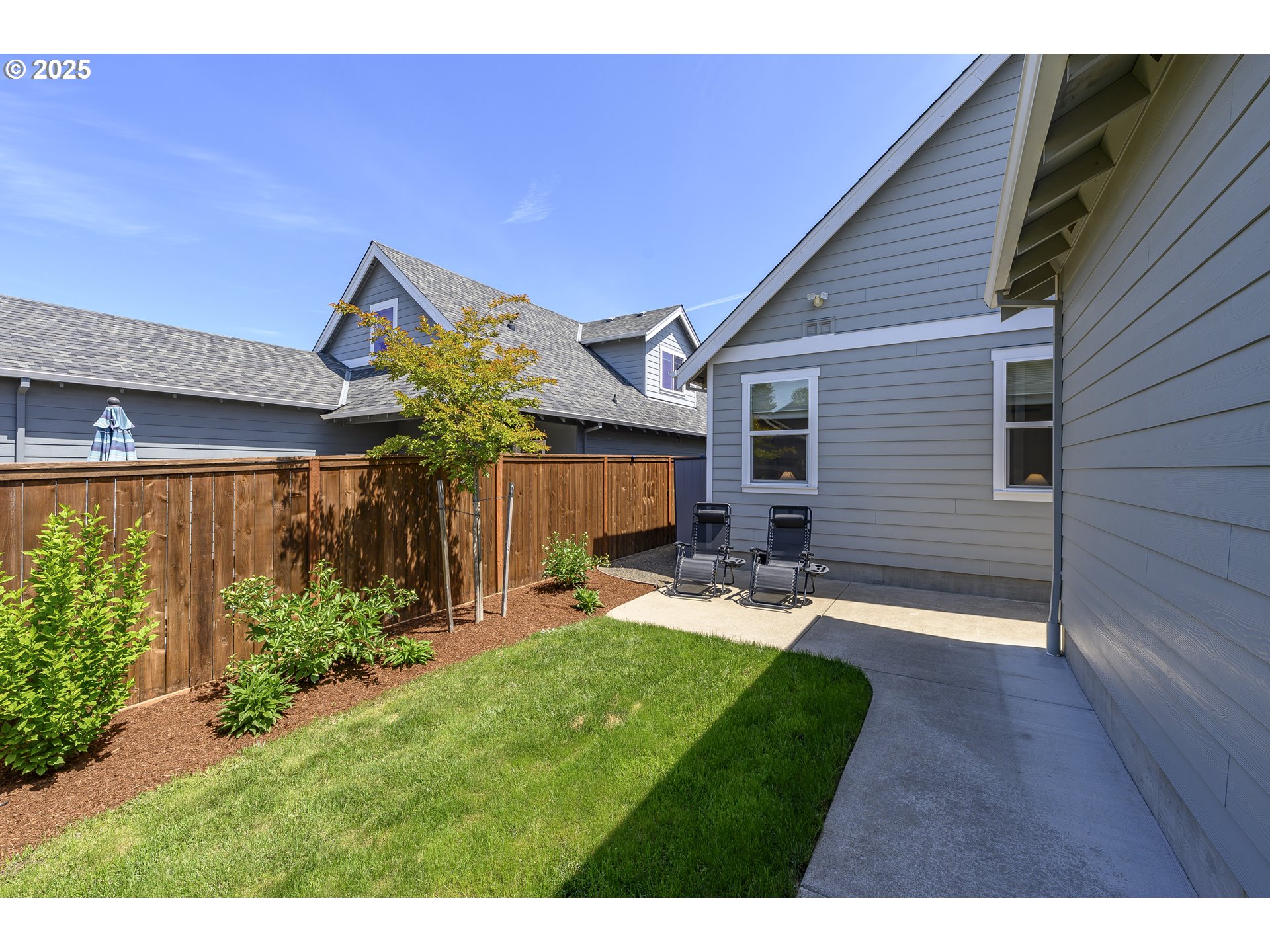3775 NE JOEL ST
McMinnville, 97128
-
3 Bed
-
2.5 Bath
-
1667 SqFt
-
4 DOM
-
Built: 2018
- Status: Active
$625,000
$625000
-
3 Bed
-
2.5 Bath
-
1667 SqFt
-
4 DOM
-
Built: 2018
- Status: Active
Love this home?

Krishna Regupathy
Principal Broker
(503) 893-8874Welcome to this thoughtfully upgraded bungalow in Chegwyn Village. From the beautifully landscaped front yard with modern lighting and added trees to the cozy covered porch with swing daybed and café lights, every detail has been carefully curated. A private fenced patio with pergola creates the perfect space for outdoor dining and connects to side yards featuring a sauna, raised garden beds, and fresh gravel.Inside, you’ll find a bright and open layout with crisp white walls, updated lighting, and a seamless flow between the living, dining, and kitchen areas. The living room includes a floating media cabinet and a modern ceiling fan. The kitchen features granite countertops, stainless steel appliances, smart dimmable lighting, a bar-height eating area, and a spacious pantry.A converted under-stairs closet offers flexible storage for pantry goods or cleaning supplies, and a converted linen closet adds bonus organization for coats and shoes. The main-level primary suite includes modern barn doors, a new ceiling fan, and a fully customized walk-in closet—designed for maximum functionality and easy reconfiguration.Upstairs features two bedrooms (one styled as a nursery), a full bath, built-in hallway bookcases, and a cozy nook perfect for a play area, reading corner, or workspace.The backyard is a private retreat with mature landscaping, added trees, a shed, and discreet bin storage. The garage is currently set up as a full gym with overhead storage, horse stall mats, mounted barbell and plates, pull-up bar, and a squat rack that folds easily onto the wall, allowing the space to convert back for two-car parking.This home blends comfort, function, and modern upgrades in one of the area’s most beloved neighborhoods.
Listing Provided Courtesy of Beth Jacobsen, Windermere Pacific Crest Realty
General Information
-
468967409
-
SingleFamilyResidence
-
4 DOM
-
3
-
-
2.5
-
1667
-
2018
-
-
Yamhill
-
708842
-
Grandhaven 5/10
-
Patton 4/10
-
McMinnville
-
Residential
-
SingleFamilyResidence
-
LOT 93 THE BUNGALOWS AT CHEGWYN VILLAGE III
Listing Provided Courtesy of Beth Jacobsen, Windermere Pacific Crest Realty
Krishna Realty data last checked: Jun 21, 2025 13:48 | Listing last modified May 26, 2025 17:27,
Source:

Download our Mobile app
Residence Information
-
509
-
1158
-
0
-
1667
-
Tax
-
1667
-
-
3
-
2
-
1
-
2.5
-
Composition
-
2, Detached
-
Stories2,Bungalow
-
Driveway,OnStreet
-
2
-
2018
-
No
-
-
CementSiding
-
CrawlSpace
-
-
-
CrawlSpace
-
ConcretePerimeter,Pi
-
VinylFrames
-
Features and Utilities
-
BeamedCeilings, CeilingFan
-
Dishwasher, Disposal, FreeStandingGasRange, FreeStandingRefrigerator, Granite, Pantry, StainlessSteelAppli
-
CeilingFan, GarageDoorOpener, Granite, HighCeilings, Laundry, LuxuryVinylPlank, WalltoWallCarpet
-
CoveredPatio, Fenced, Patio, Porch, RaisedBeds, Sauna
-
-
CentralAir
-
Electricity
-
ForcedAir
-
PublicSewer
-
Electricity
-
Electricity, Gas
Financial
-
4051.85
-
0
-
-
-
-
Cash,Conventional
-
05-23-2025
-
-
No
-
No
Comparable Information
-
-
4
-
29
-
-
Cash,Conventional
-
$625,000
-
$625,000
-
-
May 26, 2025 17:27
Schools
Map
Listing courtesy of Windermere Pacific Crest Realty.
 The content relating to real estate for sale on this site comes in part from the IDX program of the RMLS of Portland, Oregon.
Real Estate listings held by brokerage firms other than this firm are marked with the RMLS logo, and
detailed information about these properties include the name of the listing's broker.
Listing content is copyright © 2019 RMLS of Portland, Oregon.
All information provided is deemed reliable but is not guaranteed and should be independently verified.
Krishna Realty data last checked: Jun 21, 2025 13:48 | Listing last modified May 26, 2025 17:27.
Some properties which appear for sale on this web site may subsequently have sold or may no longer be available.
The content relating to real estate for sale on this site comes in part from the IDX program of the RMLS of Portland, Oregon.
Real Estate listings held by brokerage firms other than this firm are marked with the RMLS logo, and
detailed information about these properties include the name of the listing's broker.
Listing content is copyright © 2019 RMLS of Portland, Oregon.
All information provided is deemed reliable but is not guaranteed and should be independently verified.
Krishna Realty data last checked: Jun 21, 2025 13:48 | Listing last modified May 26, 2025 17:27.
Some properties which appear for sale on this web site may subsequently have sold or may no longer be available.
Love this home?

Krishna Regupathy
Principal Broker
(503) 893-8874Welcome to this thoughtfully upgraded bungalow in Chegwyn Village. From the beautifully landscaped front yard with modern lighting and added trees to the cozy covered porch with swing daybed and café lights, every detail has been carefully curated. A private fenced patio with pergola creates the perfect space for outdoor dining and connects to side yards featuring a sauna, raised garden beds, and fresh gravel.Inside, you’ll find a bright and open layout with crisp white walls, updated lighting, and a seamless flow between the living, dining, and kitchen areas. The living room includes a floating media cabinet and a modern ceiling fan. The kitchen features granite countertops, stainless steel appliances, smart dimmable lighting, a bar-height eating area, and a spacious pantry.A converted under-stairs closet offers flexible storage for pantry goods or cleaning supplies, and a converted linen closet adds bonus organization for coats and shoes. The main-level primary suite includes modern barn doors, a new ceiling fan, and a fully customized walk-in closet—designed for maximum functionality and easy reconfiguration.Upstairs features two bedrooms (one styled as a nursery), a full bath, built-in hallway bookcases, and a cozy nook perfect for a play area, reading corner, or workspace.The backyard is a private retreat with mature landscaping, added trees, a shed, and discreet bin storage. The garage is currently set up as a full gym with overhead storage, horse stall mats, mounted barbell and plates, pull-up bar, and a squat rack that folds easily onto the wall, allowing the space to convert back for two-car parking.This home blends comfort, function, and modern upgrades in one of the area’s most beloved neighborhoods.
Similar Properties
Download our Mobile app



















































