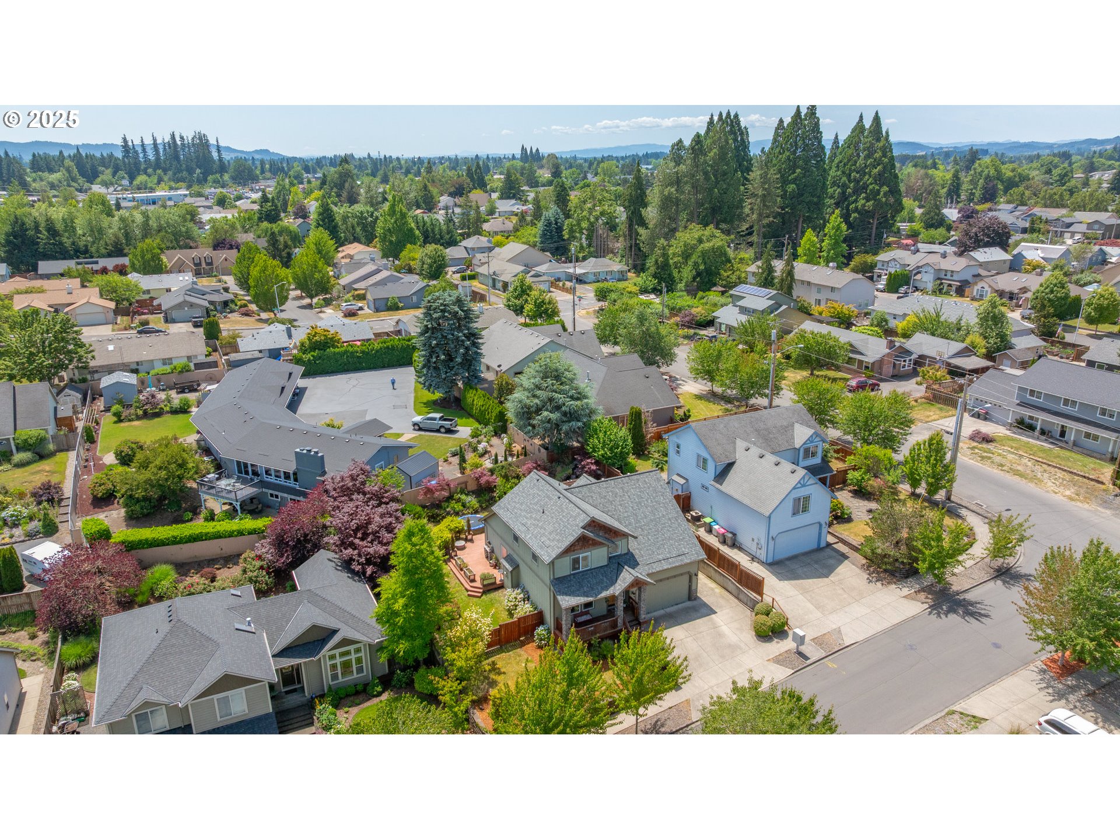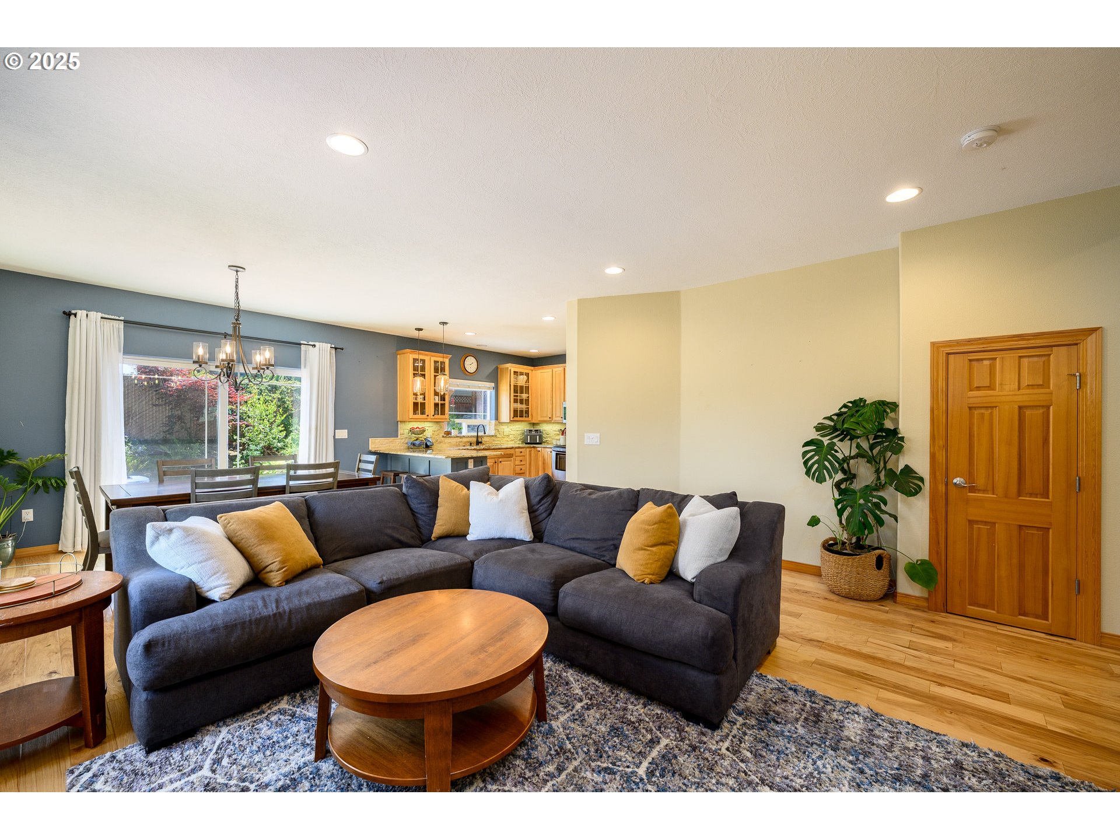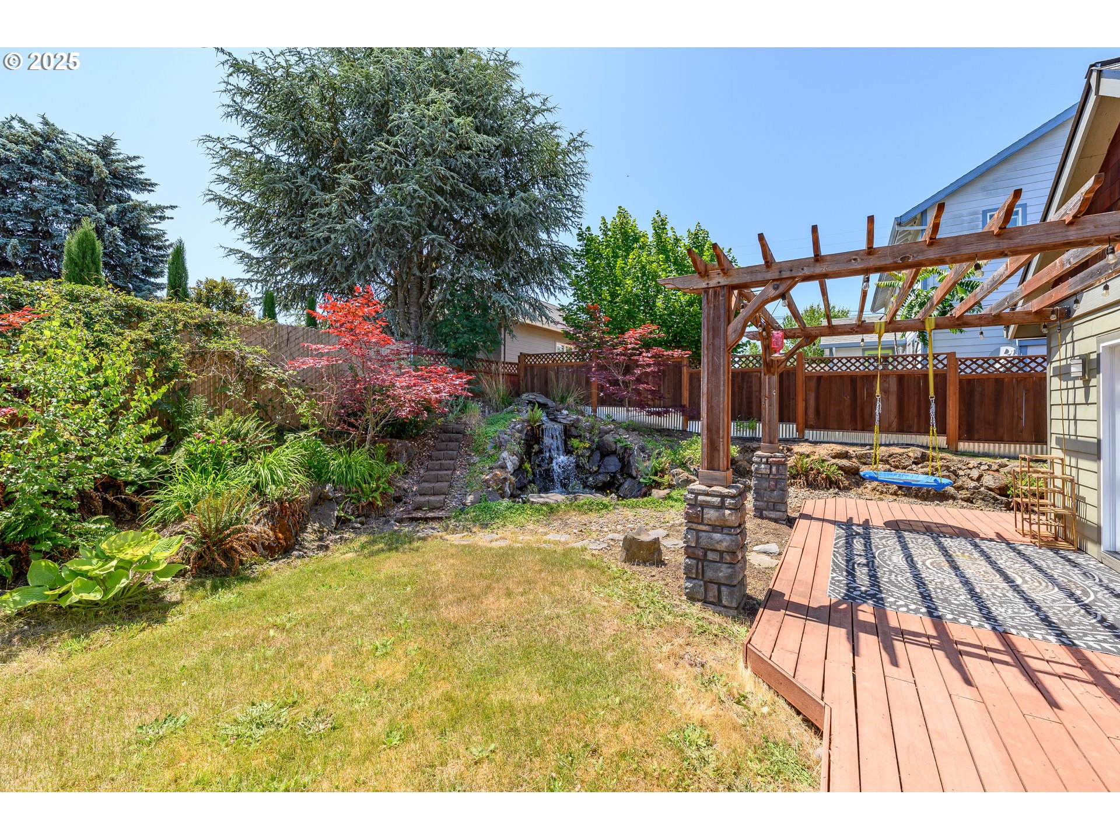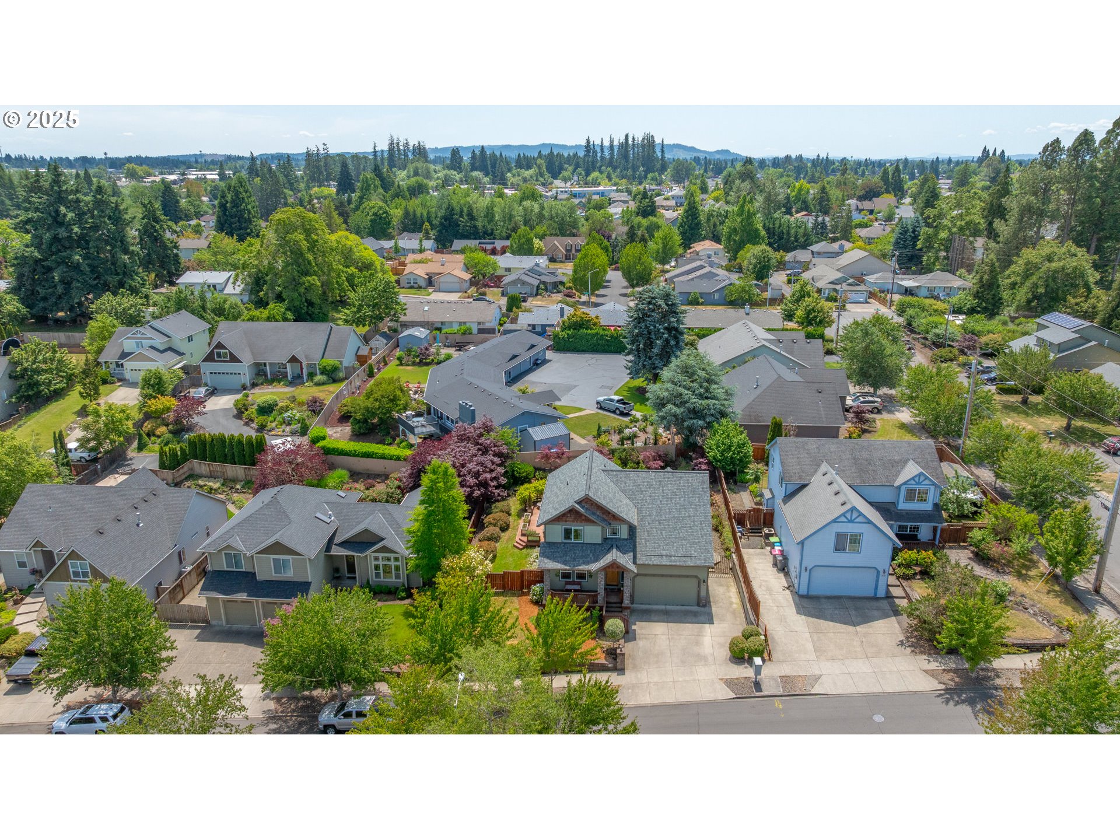1724 NE LUCY BELLE ST
McMinnville, 97128
-
4 Bed
-
3 Bath
-
1825 SqFt
-
0 DOM
-
Built: 2006
- Status: Active
$590,000
$590000
-
4 Bed
-
3 Bath
-
1825 SqFt
-
0 DOM
-
Built: 2006
- Status: Active
Love this home?

Krishna Regupathy
Principal Broker
(503) 893-8874This one has the layout you've been waiting for! With a MAIN LEVEL primary suite, quality finishes throughout, and flexible spaces - this home stands out in all the right ways. Inside, engineered hickory hardwood floors bring warmth and continuity through the open-concept main level. The living and dining areas are filled with natural light, featuring large windows, gas fireplace, and direct access to the expansive wraparound deck. The kitchen features alder cabinetry, granite countertops, SS appliances, walk-in pantry, and bar seating. The main-level primary suite offers vaulted ceilings, French doors to the backyard deck, walk-in closet, and en suite bath. A second bedroom and full bath on the main level make a great guest room or home office. Upstairs, two more bedrooms, a full bath, and a huge bonus room add versatility. NEW ROOF in 2022! Located just blocks from Chegwyn Farms Park and Grandhaven Elementary, and minutes to downtown McMinnville — this is a home you don’t want to miss!
Listing Provided Courtesy of Lacey Summers, Bella Casa Real Estate Group
General Information
-
273684630
-
SingleFamilyResidence
-
0 DOM
-
4
-
7405.2 SqFt
-
3
-
1825
-
2006
-
-
Yamhill
-
532252
-
Grandhaven 5/10
-
Patton 4/10
-
McMinnville
-
Residential
-
SingleFamilyResidence
-
LOT 27 IN GERHARD PHASE 2
Listing Provided Courtesy of Lacey Summers, Bella Casa Real Estate Group
Krishna Realty data last checked: Jun 20, 2025 15:08 | Listing last modified Jun 20, 2025 11:49,
Source:

Download our Mobile app
Residence Information
-
516
-
1309
-
0
-
1825
-
Owner/Trio
-
1825
-
1/Gas
-
4
-
3
-
0
-
3
-
Composition
-
2, Attached
-
Stories2
-
Driveway,OnStreet
-
2
-
2006
-
No
-
-
T111Siding
-
CrawlSpace
-
RVParking
-
-
CrawlSpace
-
ConcretePerimeter
-
DoublePaneWindows,Vi
-
Features and Utilities
-
Fireplace
-
Dishwasher, Disposal, FreeStandingRange, FreeStandingRefrigerator, Granite, Microwave, Pantry, StainlessSte
-
CeilingFan, EngineeredHardwood, Laundry, TileFloor, VaultedCeiling, WalltoWallCarpet
-
Deck, Fenced, Porch, RaisedBeds, Sprinkler, WaterFeature, Yard
-
MainFloorBedroomBath, WalkinShower
-
HeatPump
-
Electricity
-
HeatPump
-
PublicSewer
-
Electricity
-
Electricity, Gas
Financial
-
5095.25
-
0
-
-
-
-
Cash,Conventional,FHA,VALoan
-
06-20-2025
-
-
No
-
No
Comparable Information
-
-
0
-
0
-
-
Cash,Conventional,FHA,VALoan
-
$590,000
-
$590,000
-
-
Jun 20, 2025 11:49
Schools
Map
Listing courtesy of Bella Casa Real Estate Group.
 The content relating to real estate for sale on this site comes in part from the IDX program of the RMLS of Portland, Oregon.
Real Estate listings held by brokerage firms other than this firm are marked with the RMLS logo, and
detailed information about these properties include the name of the listing's broker.
Listing content is copyright © 2019 RMLS of Portland, Oregon.
All information provided is deemed reliable but is not guaranteed and should be independently verified.
Krishna Realty data last checked: Jun 20, 2025 15:08 | Listing last modified Jun 20, 2025 11:49.
Some properties which appear for sale on this web site may subsequently have sold or may no longer be available.
The content relating to real estate for sale on this site comes in part from the IDX program of the RMLS of Portland, Oregon.
Real Estate listings held by brokerage firms other than this firm are marked with the RMLS logo, and
detailed information about these properties include the name of the listing's broker.
Listing content is copyright © 2019 RMLS of Portland, Oregon.
All information provided is deemed reliable but is not guaranteed and should be independently verified.
Krishna Realty data last checked: Jun 20, 2025 15:08 | Listing last modified Jun 20, 2025 11:49.
Some properties which appear for sale on this web site may subsequently have sold or may no longer be available.
Love this home?

Krishna Regupathy
Principal Broker
(503) 893-8874This one has the layout you've been waiting for! With a MAIN LEVEL primary suite, quality finishes throughout, and flexible spaces - this home stands out in all the right ways. Inside, engineered hickory hardwood floors bring warmth and continuity through the open-concept main level. The living and dining areas are filled with natural light, featuring large windows, gas fireplace, and direct access to the expansive wraparound deck. The kitchen features alder cabinetry, granite countertops, SS appliances, walk-in pantry, and bar seating. The main-level primary suite offers vaulted ceilings, French doors to the backyard deck, walk-in closet, and en suite bath. A second bedroom and full bath on the main level make a great guest room or home office. Upstairs, two more bedrooms, a full bath, and a huge bonus room add versatility. NEW ROOF in 2022! Located just blocks from Chegwyn Farms Park and Grandhaven Elementary, and minutes to downtown McMinnville — this is a home you don’t want to miss!
Similar Properties
Download our Mobile app



















































