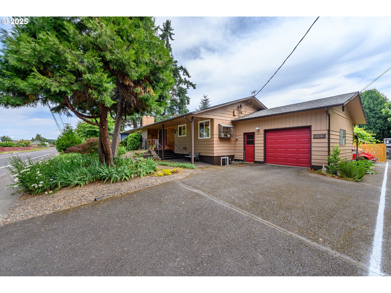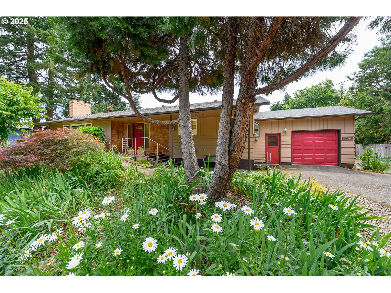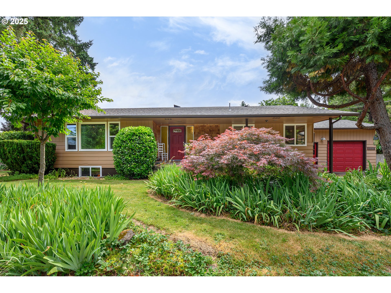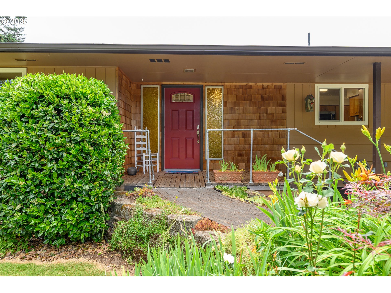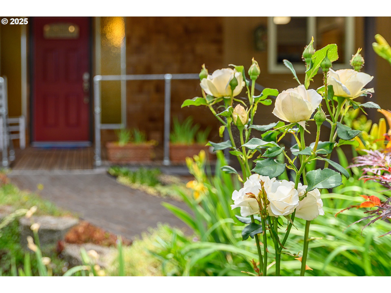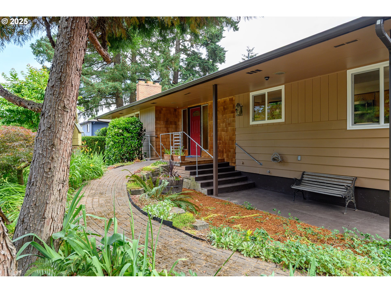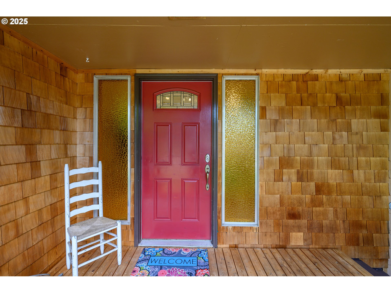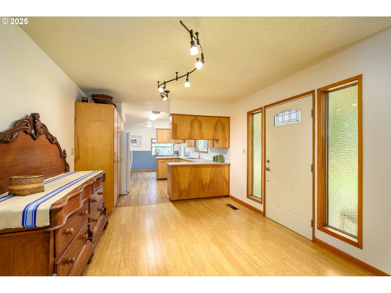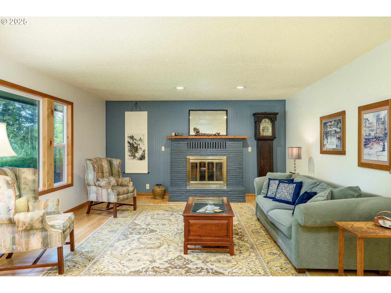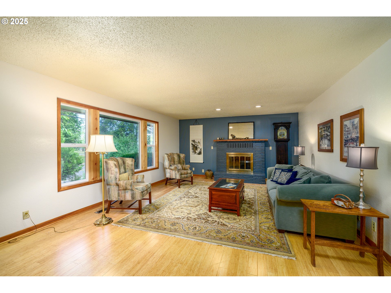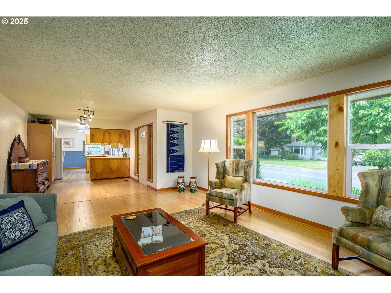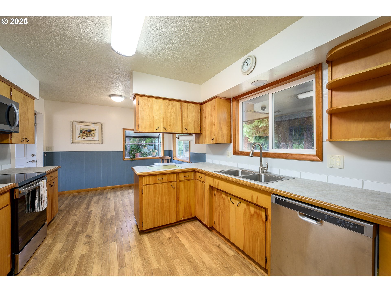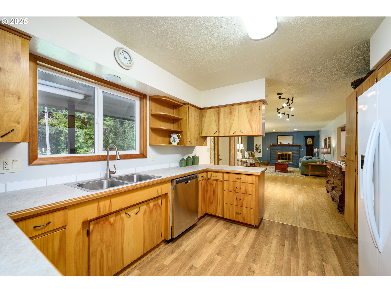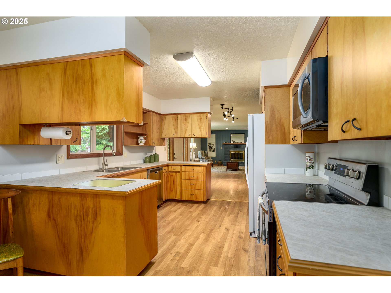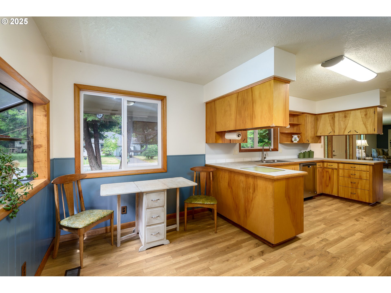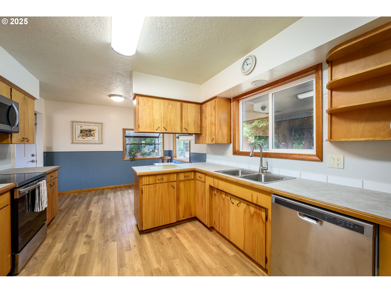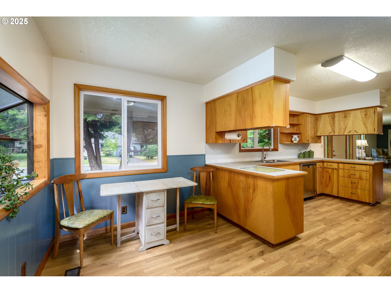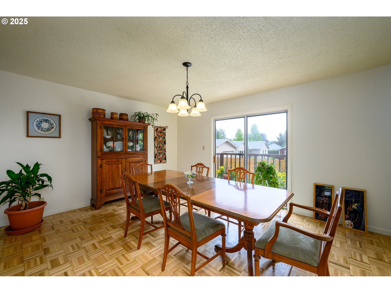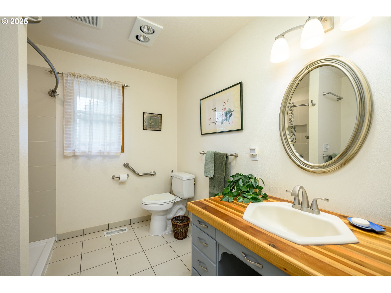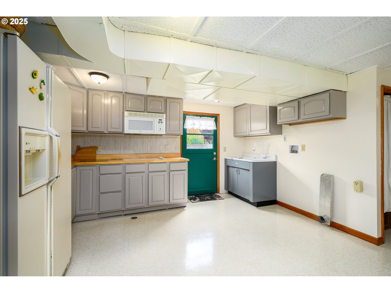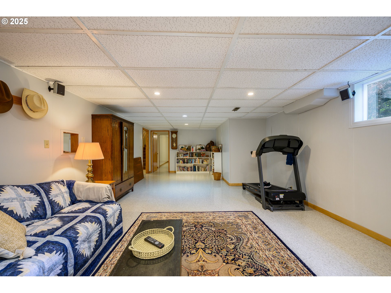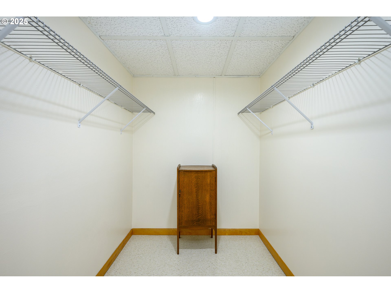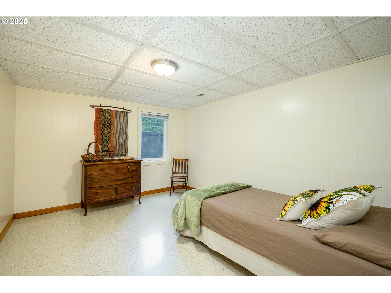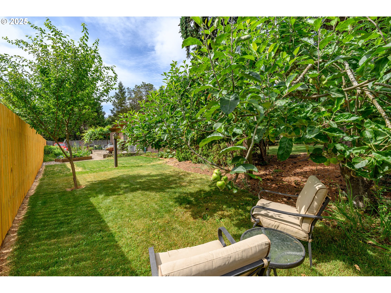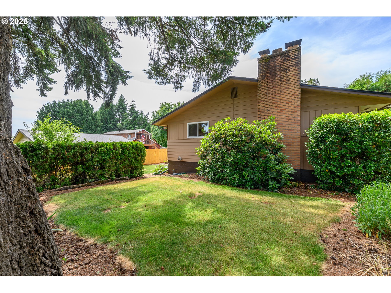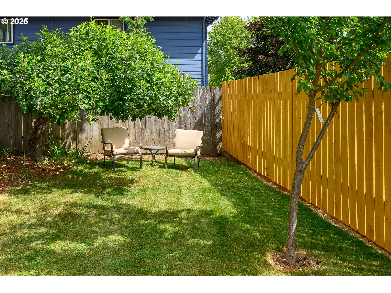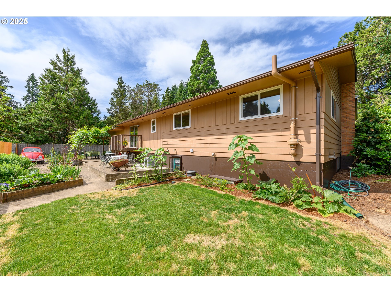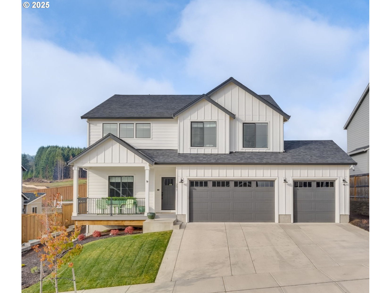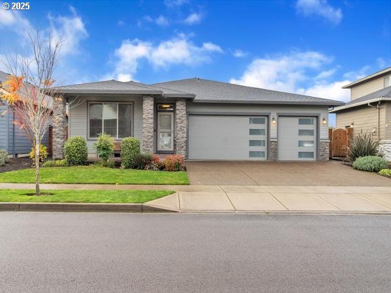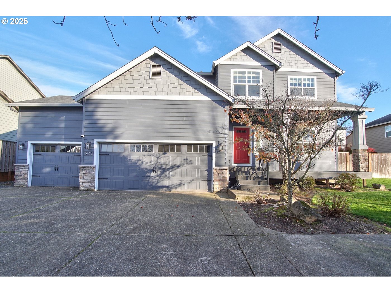1526 SW CYPRESS LN
McMinnville, 97128
-
4 Bed
-
2 Bath
-
3088 SqFt
-
133 DOM
-
Built: 1966
- Status: Active
$499,000
Price cut: $30K (10-22-2025)
$499000
Price cut: $30K (10-22-2025)
-
4 Bed
-
2 Bath
-
3088 SqFt
-
133 DOM
-
Built: 1966
- Status: Active
Love this home?

Krishna Regupathy
Principal Broker
(503) 893-8874Spacious, 3088 Sq Ft home...1,544 Sq Ft on the main ....and 1,544 Sq Ft in the daylight basement. If you are searching for a large and comfortable home and one that may accommodate multi-generational living, then this property is waiting for you. Stepping in through the front door, you’ll find a thoughtfully designed space. The formal living room features a wood-burning fireplace, a perfect focal point for cozy gatherings. There is a formal dining room which boasts newly refurbished wood floors. Adjacent to the dining room is the kitchen, with brand-new countertops, a convenient pantry for storage and a cozy breakfast nook for casual dining. This level also includes two bedrooms and situated beside them is a remodeled bathroom. The Daylight basement elevates this home’s versatility. Complete with its own exterior entry in back, it provides an ideal setup for independent living or additional entertaining space. Here you'll find a second kitchen and an expansive family room appointed with a second fireplace. Two (2) additional bedrooms, an office, storage space and a bathroom on this level ensure everyone has their own space. A new roof and heat pump were installed 2 years ago. Most windows have been replaced with durable vinyl, plumbing updated to Pex piping, upgraded attic insulation and the electrical system has been updated. With all the essential updates completed, this home is "Move-in Ready".
Listing Provided Courtesy of Beth Jacobsen, Windermere Pacific Crest Realty
General Information
-
726117714
-
SingleFamilyResidence
-
133 DOM
-
4
-
10454.4 SqFt
-
2
-
3088
-
1966
-
-
Yamhill
-
512782
-
Joan Austin
-
Duniway 9/10
-
McMinnville
-
Residential
-
SingleFamilyResidence
-
PARCEL 1 P2015-22
Listing Provided Courtesy of Beth Jacobsen, Windermere Pacific Crest Realty
Krishna Realty data last checked: Dec 05, 2025 05:47 | Listing last modified Oct 30, 2025 12:10,
Source:

Download our Mobile app
Residence Information
-
0
-
1544
-
1544
-
3088
-
Tax
-
1544
-
2/Gas
-
4
-
2
-
0
-
2
-
Composition
-
1, Attached
-
DaylightRanch
-
Driveway
-
2
-
1966
-
No
-
-
Cedar, T111Siding
-
Daylight,ExteriorEntry,Finished
-
-
-
Daylight,ExteriorEnt
-
-
-
Features and Utilities
-
Fireplace
-
Dishwasher, Disposal, FreeStandingRange, FreeStandingRefrigerator, Pantry
-
BambooFloor, Laundry, TileFloor, WoodFloors
-
Fenced, Patio, RVParking, Yard
-
AccessibleApproachwithRamp, AccessibleEntrance, AccessibleFullBath, WalkinShower
-
HeatPump
-
Electricity, ENERGYSTARQualifie
-
ENERGYSTARQualifiedEquipment, ForcedAir, HeatPump
-
PublicSewer
-
Electricity, ENERGYSTARQualifiedEquipment
-
Electricity
Financial
-
4990.93
-
0
-
-
-
-
Cash,Conventional,FHA
-
06-19-2025
-
-
No
-
No
Comparable Information
-
-
133
-
169
-
-
Cash,Conventional,FHA
-
$570,000
-
$499,000
-
-
Oct 30, 2025 12:10
Schools
Map
Listing courtesy of Windermere Pacific Crest Realty.
 The content relating to real estate for sale on this site comes in part from the IDX program of the RMLS of Portland, Oregon.
Real Estate listings held by brokerage firms other than this firm are marked with the RMLS logo, and
detailed information about these properties include the name of the listing's broker.
Listing content is copyright © 2019 RMLS of Portland, Oregon.
All information provided is deemed reliable but is not guaranteed and should be independently verified.
Krishna Realty data last checked: Dec 05, 2025 05:47 | Listing last modified Oct 30, 2025 12:10.
Some properties which appear for sale on this web site may subsequently have sold or may no longer be available.
The content relating to real estate for sale on this site comes in part from the IDX program of the RMLS of Portland, Oregon.
Real Estate listings held by brokerage firms other than this firm are marked with the RMLS logo, and
detailed information about these properties include the name of the listing's broker.
Listing content is copyright © 2019 RMLS of Portland, Oregon.
All information provided is deemed reliable but is not guaranteed and should be independently verified.
Krishna Realty data last checked: Dec 05, 2025 05:47 | Listing last modified Oct 30, 2025 12:10.
Some properties which appear for sale on this web site may subsequently have sold or may no longer be available.
Love this home?

Krishna Regupathy
Principal Broker
(503) 893-8874Spacious, 3088 Sq Ft home...1,544 Sq Ft on the main ....and 1,544 Sq Ft in the daylight basement. If you are searching for a large and comfortable home and one that may accommodate multi-generational living, then this property is waiting for you. Stepping in through the front door, you’ll find a thoughtfully designed space. The formal living room features a wood-burning fireplace, a perfect focal point for cozy gatherings. There is a formal dining room which boasts newly refurbished wood floors. Adjacent to the dining room is the kitchen, with brand-new countertops, a convenient pantry for storage and a cozy breakfast nook for casual dining. This level also includes two bedrooms and situated beside them is a remodeled bathroom. The Daylight basement elevates this home’s versatility. Complete with its own exterior entry in back, it provides an ideal setup for independent living or additional entertaining space. Here you'll find a second kitchen and an expansive family room appointed with a second fireplace. Two (2) additional bedrooms, an office, storage space and a bathroom on this level ensure everyone has their own space. A new roof and heat pump were installed 2 years ago. Most windows have been replaced with durable vinyl, plumbing updated to Pex piping, upgraded attic insulation and the electrical system has been updated. With all the essential updates completed, this home is "Move-in Ready".
