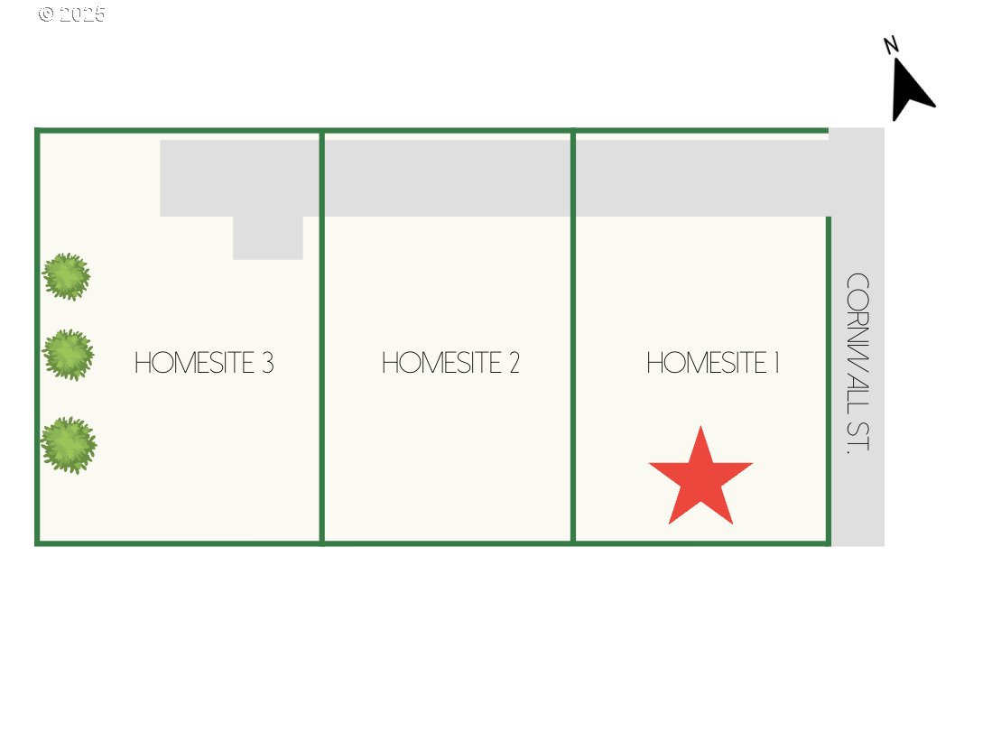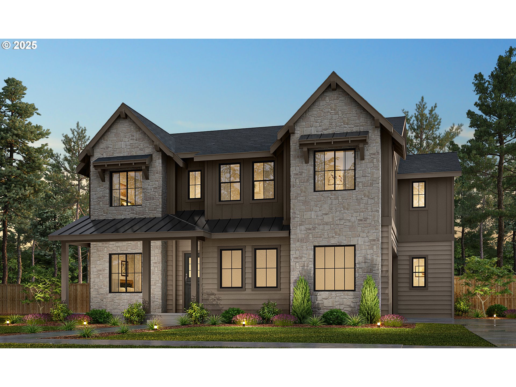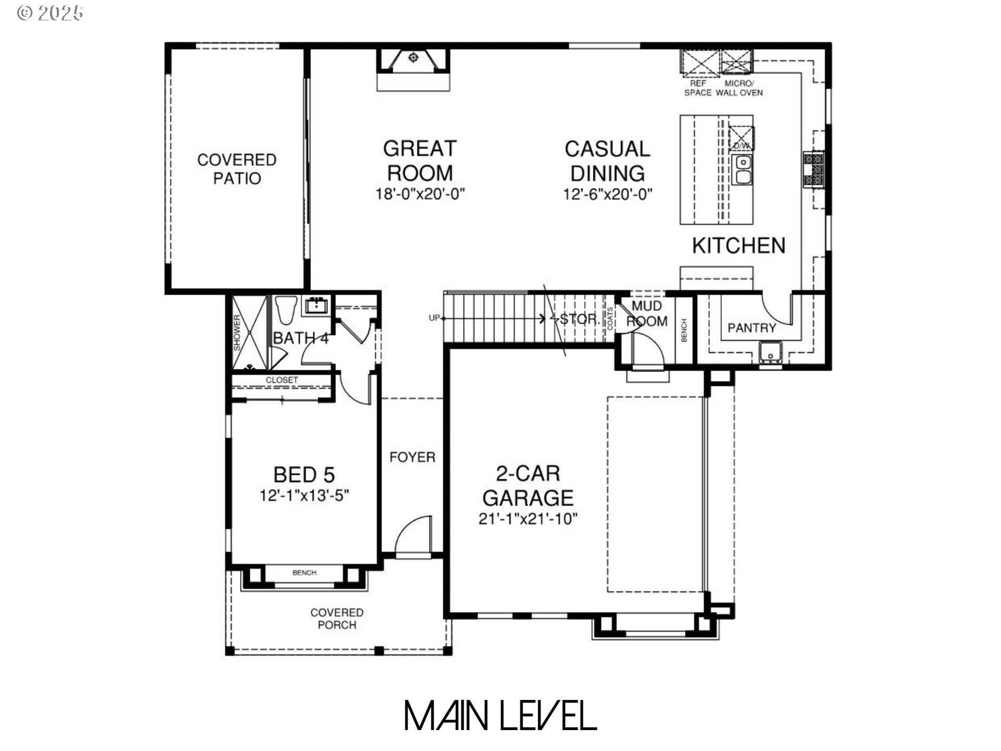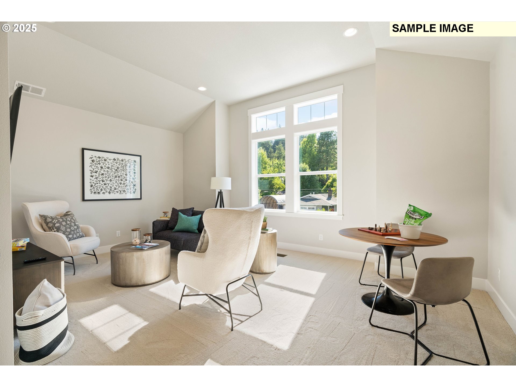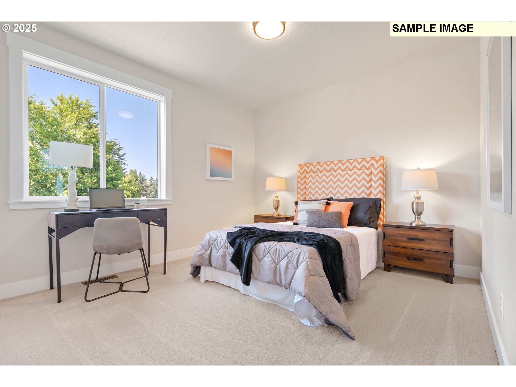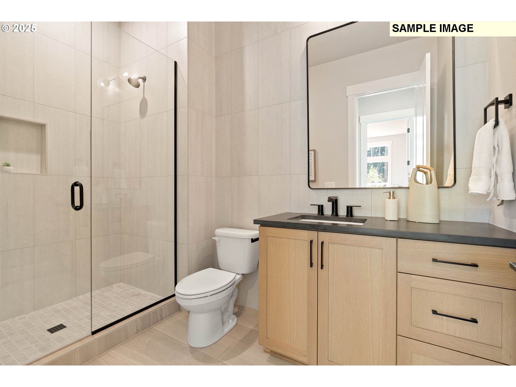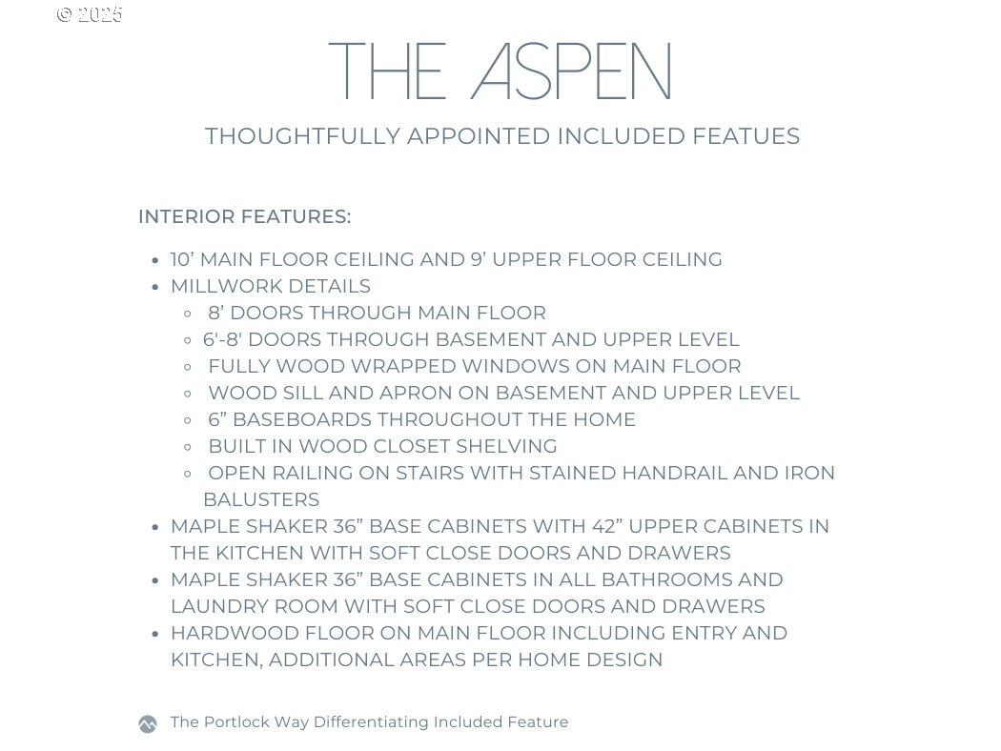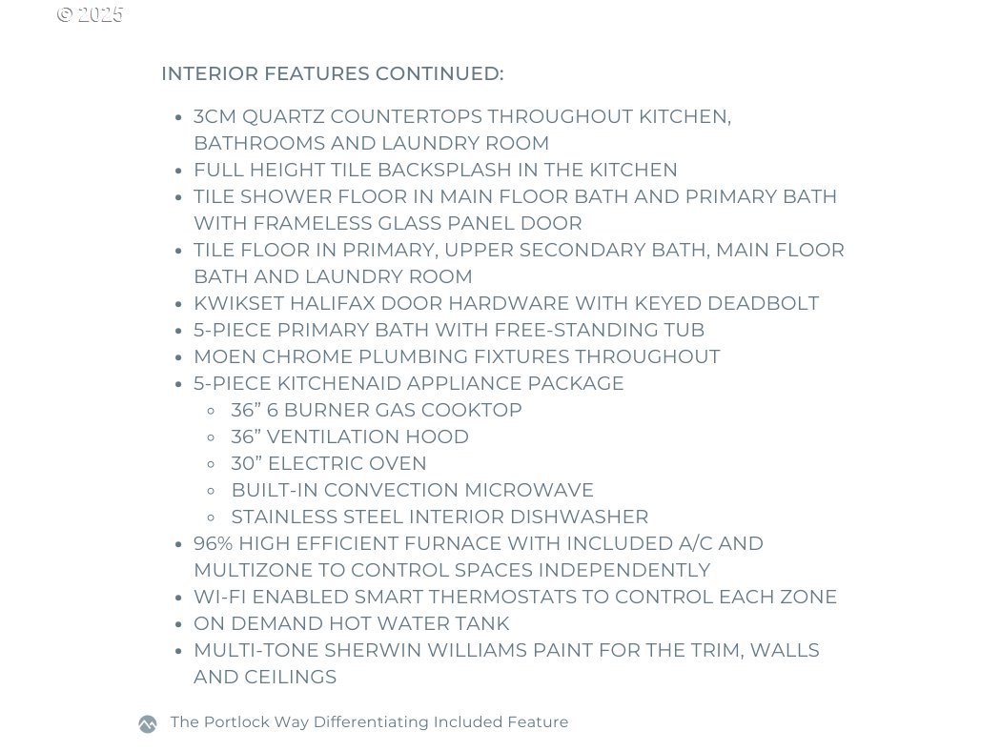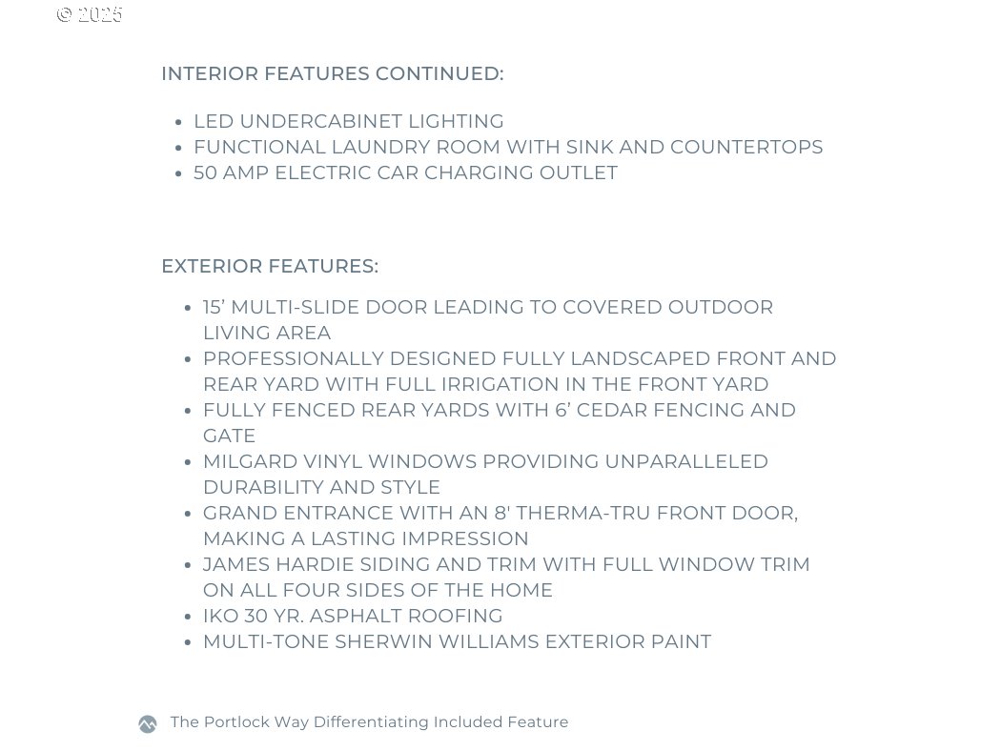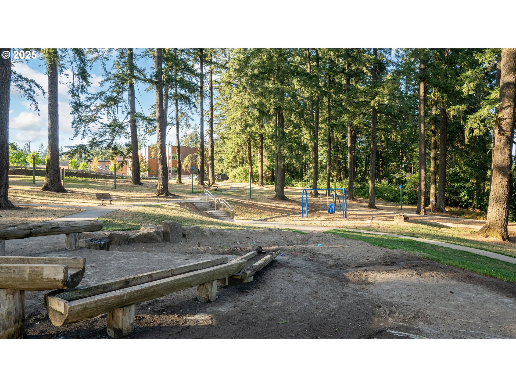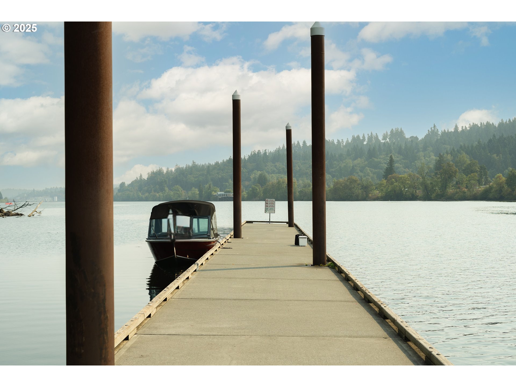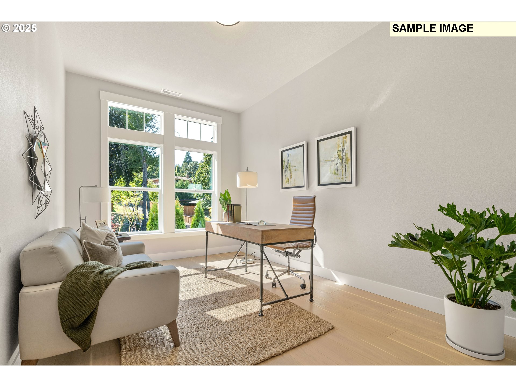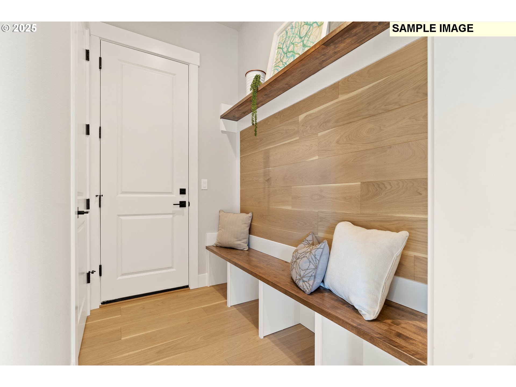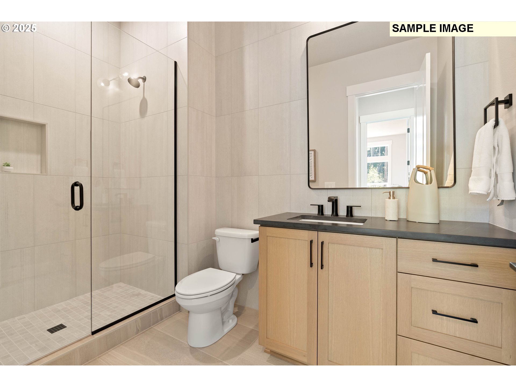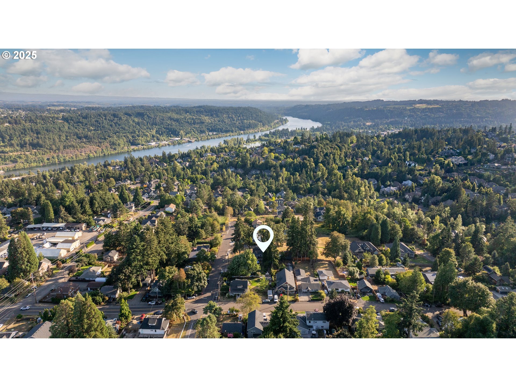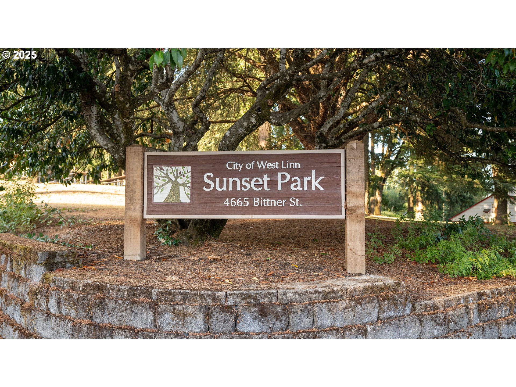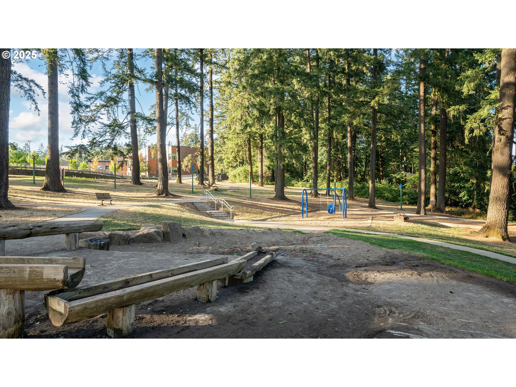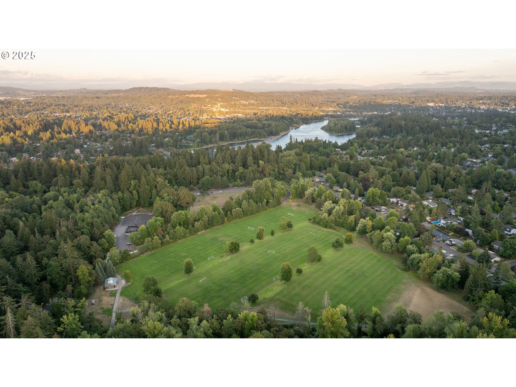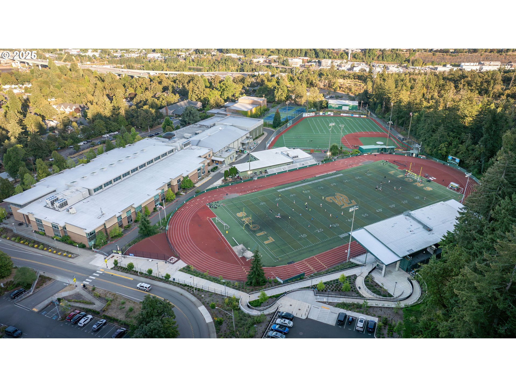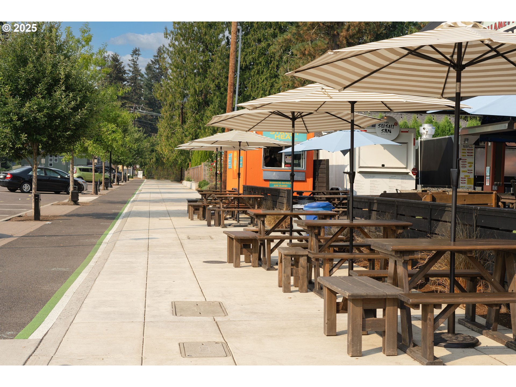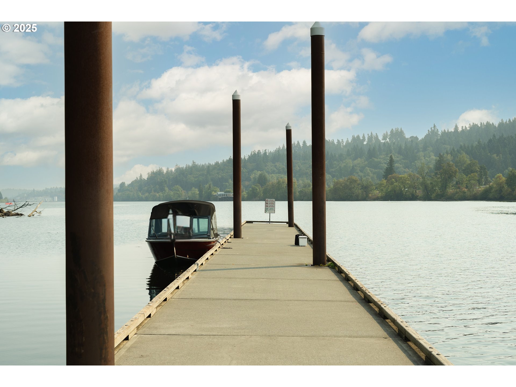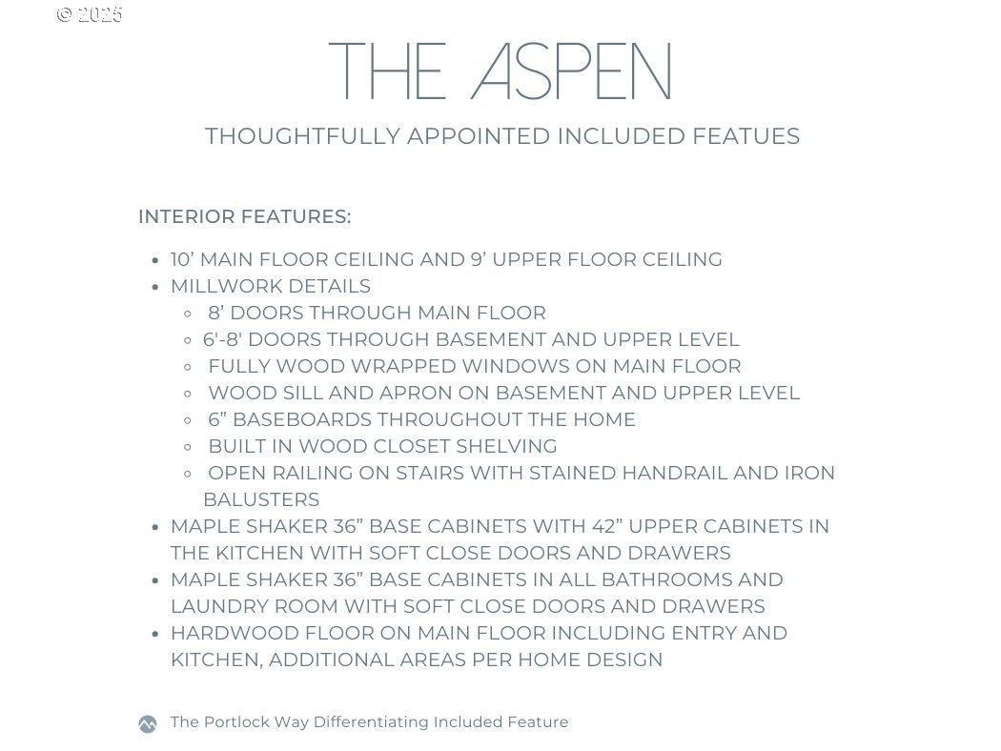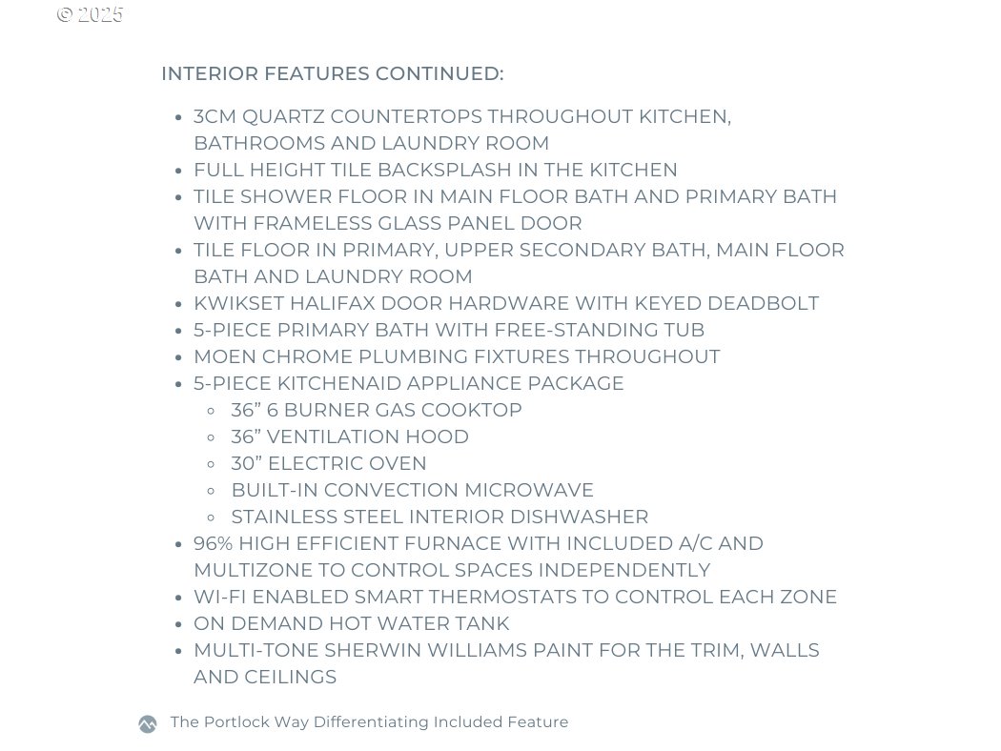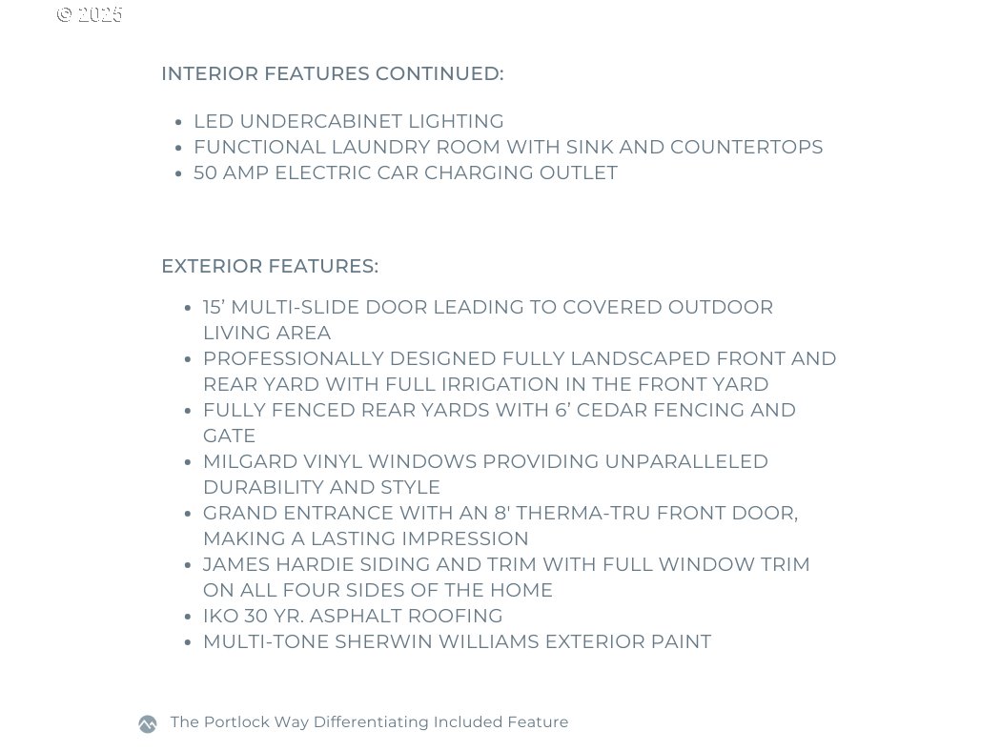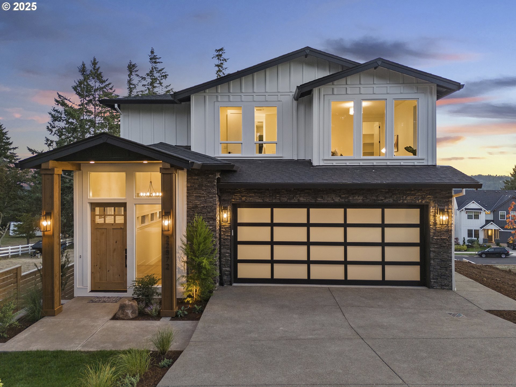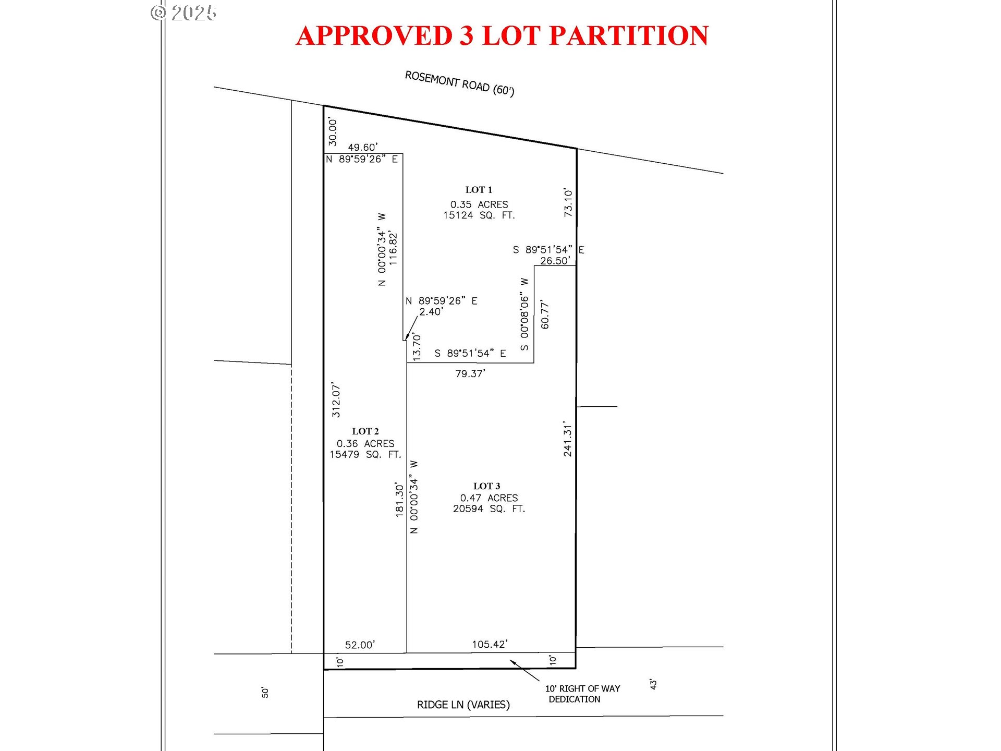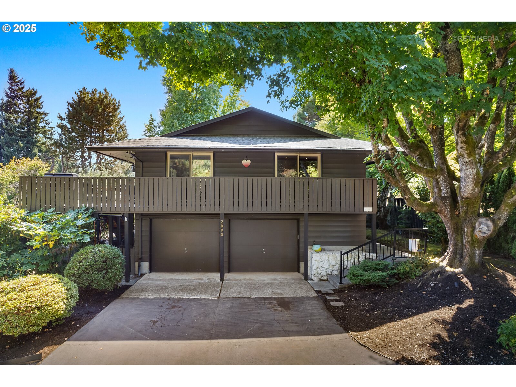4190 Cornwall ST
WestLinn, 97068
-
5 Bed
-
4 Bath
-
3444 SqFt
-
187 DOM
-
Built: 2025
- Status: Active
$1,349,999
Price increase: $73.3K (08-04-2025)
$1349999
Price increase: $73.3K (08-04-2025)
-
5 Bed
-
4 Bath
-
3444 SqFt
-
187 DOM
-
Built: 2025
- Status: Active
Love this home?

Krishna Regupathy
Principal Broker
(503) 893-8874TO LEARN MORE, COME VISIT OUR PORTLOCK COMPANY MODEL HOME AT 2201 SATTER ST OPEN EVERY FRI-TUE 10A-6P. This home will be complete and Ready-To-Live by the end of Sept 2025. The Aspen at Valley Vista offers beautiful high end design features selected by our award winning design team at Envision Interiors. The Aspen floor plan features a gourmet kitchen, spacious great room with a 15' multi slide door seamlessly blending indoor-outdoor living, perfect for both relaxation and entertaining. The elegant primary suite features a spa like ensuite. Enjoy south facing territorial views. Ideally situated near top-rated schools, parks, dining, and shopping. Photos of recently completed homes by The Portlock Company.
Listing Provided Courtesy of Aaron Moomaw, Cascade Hasson Sotheby's International Realty
General Information
-
651880555
-
SingleFamilyResidence
-
187 DOM
-
5
-
-
4
-
3444
-
2025
-
-
Clackamas
-
New Construction
-
Sunset 7/10
-
Rosemont Ridge 8/10
-
West Linn 9/10
-
Residential
-
SingleFamilyResidence
-
TBD
Listing Provided Courtesy of Aaron Moomaw, Cascade Hasson Sotheby's International Realty
Krishna Realty data last checked: Sep 20, 2025 20:00 | Listing last modified Sep 08, 2025 22:09,
Source:

Download our Mobile app
Residence Information
-
1936
-
1508
-
0
-
3444
-
Builder
-
3444
-
1/Gas
-
5
-
4
-
0
-
4
-
Composition
-
2, Attached
-
Stories2
-
Driveway,OnStreet
-
2
-
2025
-
No
-
-
CementSiding, Stone
-
CrawlSpace
-
-
-
CrawlSpace
-
ConcretePerimeter
-
DoublePaneWindows,Vi
-
Features and Utilities
-
-
BuiltinOven, BuiltinRange, Dishwasher, Disposal, Island, Microwave, Pantry, Quartz
-
EngineeredHardwood, GarageDoorOpener, HighCeilings, Quartz
-
CoveredPatio, Fenced, Patio, Porch, Sprinkler, Yard
-
-
CentralAir
-
Tankless
-
ForcedAir95Plus
-
PublicSewer
-
Tankless
-
Gas
Financial
-
4326.93
-
0
-
-
-
-
Cash,Conventional
-
03-05-2025
-
-
No
-
No
Comparable Information
-
-
187
-
199
-
-
Cash,Conventional
-
$1,249,999
-
$1,349,999
-
-
Sep 08, 2025 22:09
Schools
Map
Listing courtesy of Cascade Hasson Sotheby's International Realty.
 The content relating to real estate for sale on this site comes in part from the IDX program of the RMLS of Portland, Oregon.
Real Estate listings held by brokerage firms other than this firm are marked with the RMLS logo, and
detailed information about these properties include the name of the listing's broker.
Listing content is copyright © 2019 RMLS of Portland, Oregon.
All information provided is deemed reliable but is not guaranteed and should be independently verified.
Krishna Realty data last checked: Sep 20, 2025 20:00 | Listing last modified Sep 08, 2025 22:09.
Some properties which appear for sale on this web site may subsequently have sold or may no longer be available.
The content relating to real estate for sale on this site comes in part from the IDX program of the RMLS of Portland, Oregon.
Real Estate listings held by brokerage firms other than this firm are marked with the RMLS logo, and
detailed information about these properties include the name of the listing's broker.
Listing content is copyright © 2019 RMLS of Portland, Oregon.
All information provided is deemed reliable but is not guaranteed and should be independently verified.
Krishna Realty data last checked: Sep 20, 2025 20:00 | Listing last modified Sep 08, 2025 22:09.
Some properties which appear for sale on this web site may subsequently have sold or may no longer be available.
Love this home?

Krishna Regupathy
Principal Broker
(503) 893-8874TO LEARN MORE, COME VISIT OUR PORTLOCK COMPANY MODEL HOME AT 2201 SATTER ST OPEN EVERY FRI-TUE 10A-6P. This home will be complete and Ready-To-Live by the end of Sept 2025. The Aspen at Valley Vista offers beautiful high end design features selected by our award winning design team at Envision Interiors. The Aspen floor plan features a gourmet kitchen, spacious great room with a 15' multi slide door seamlessly blending indoor-outdoor living, perfect for both relaxation and entertaining. The elegant primary suite features a spa like ensuite. Enjoy south facing territorial views. Ideally situated near top-rated schools, parks, dining, and shopping. Photos of recently completed homes by The Portlock Company.
