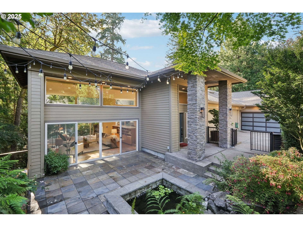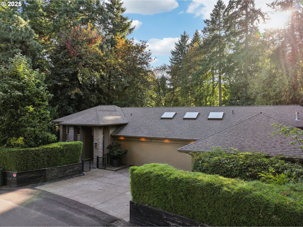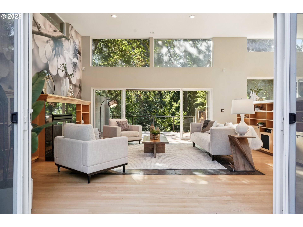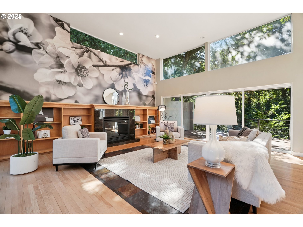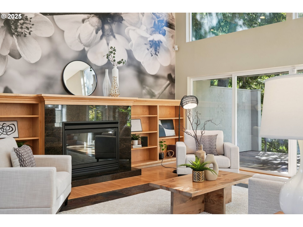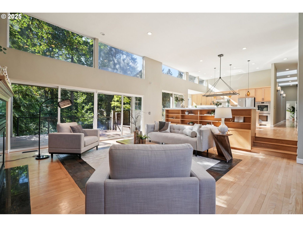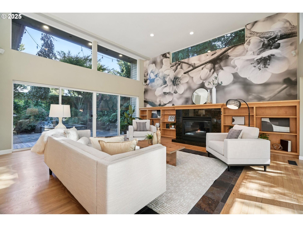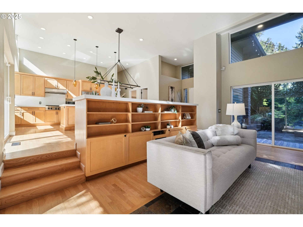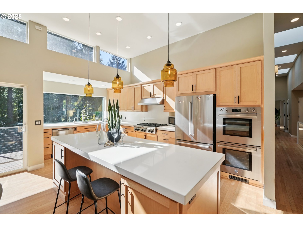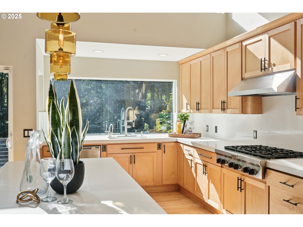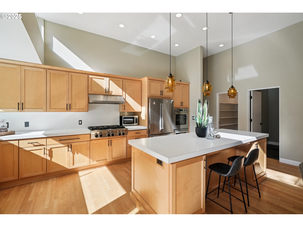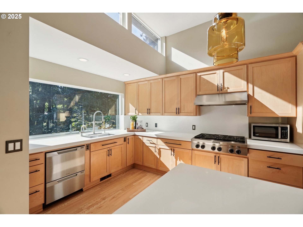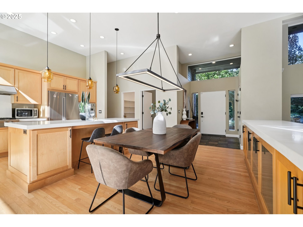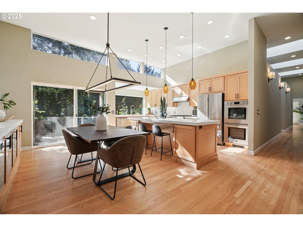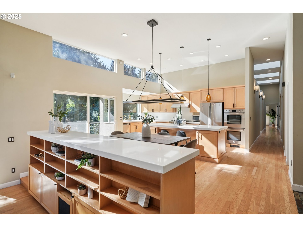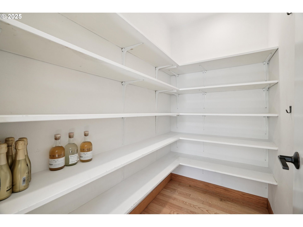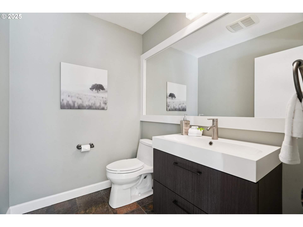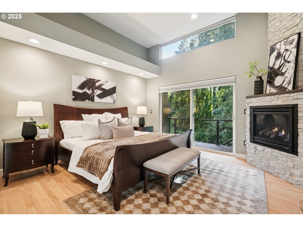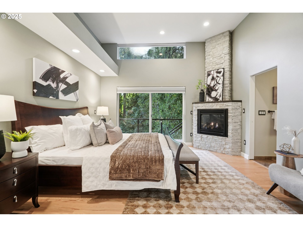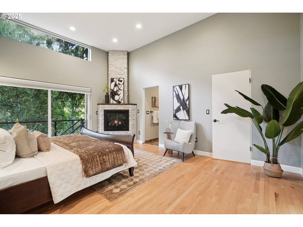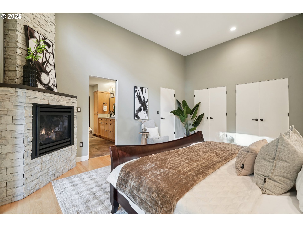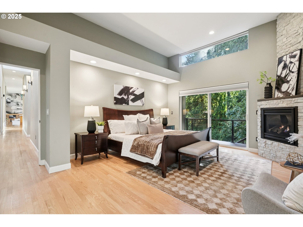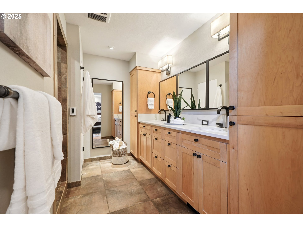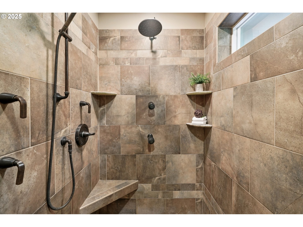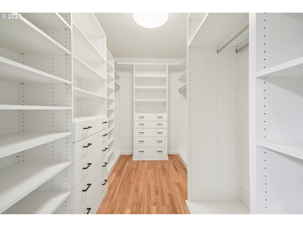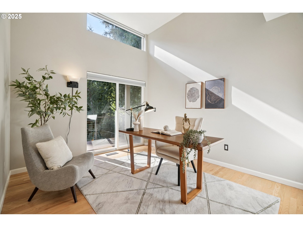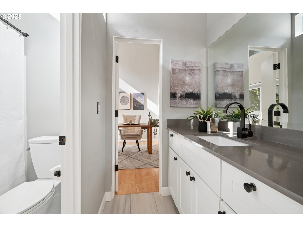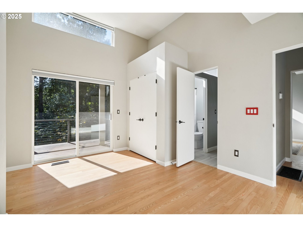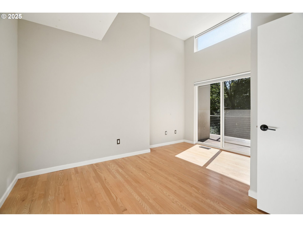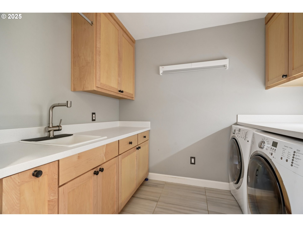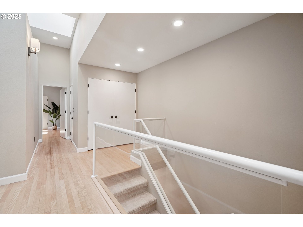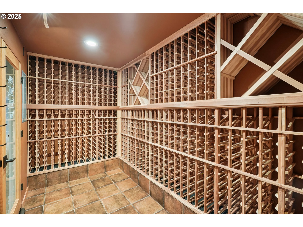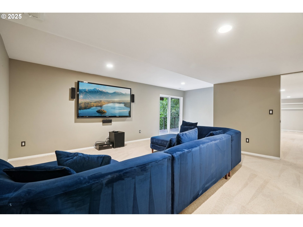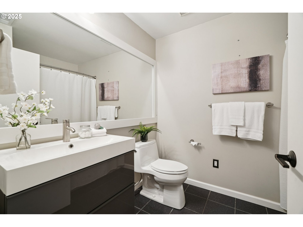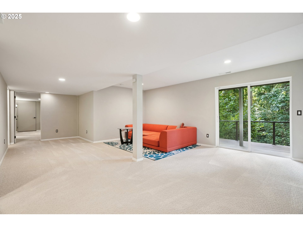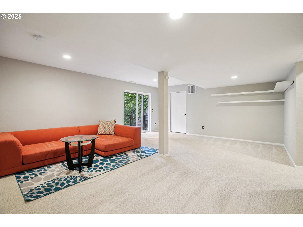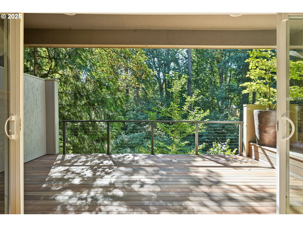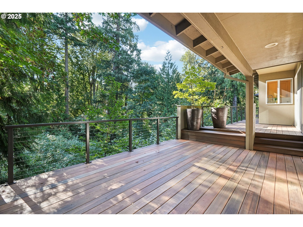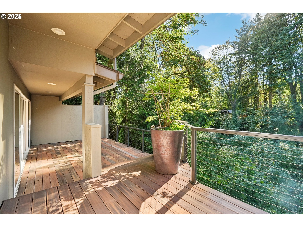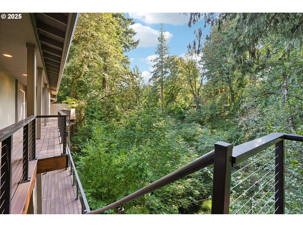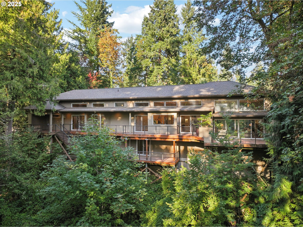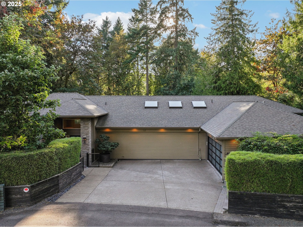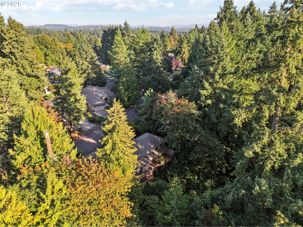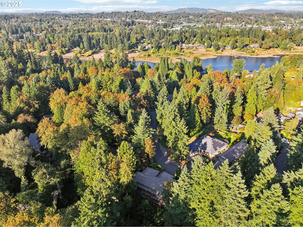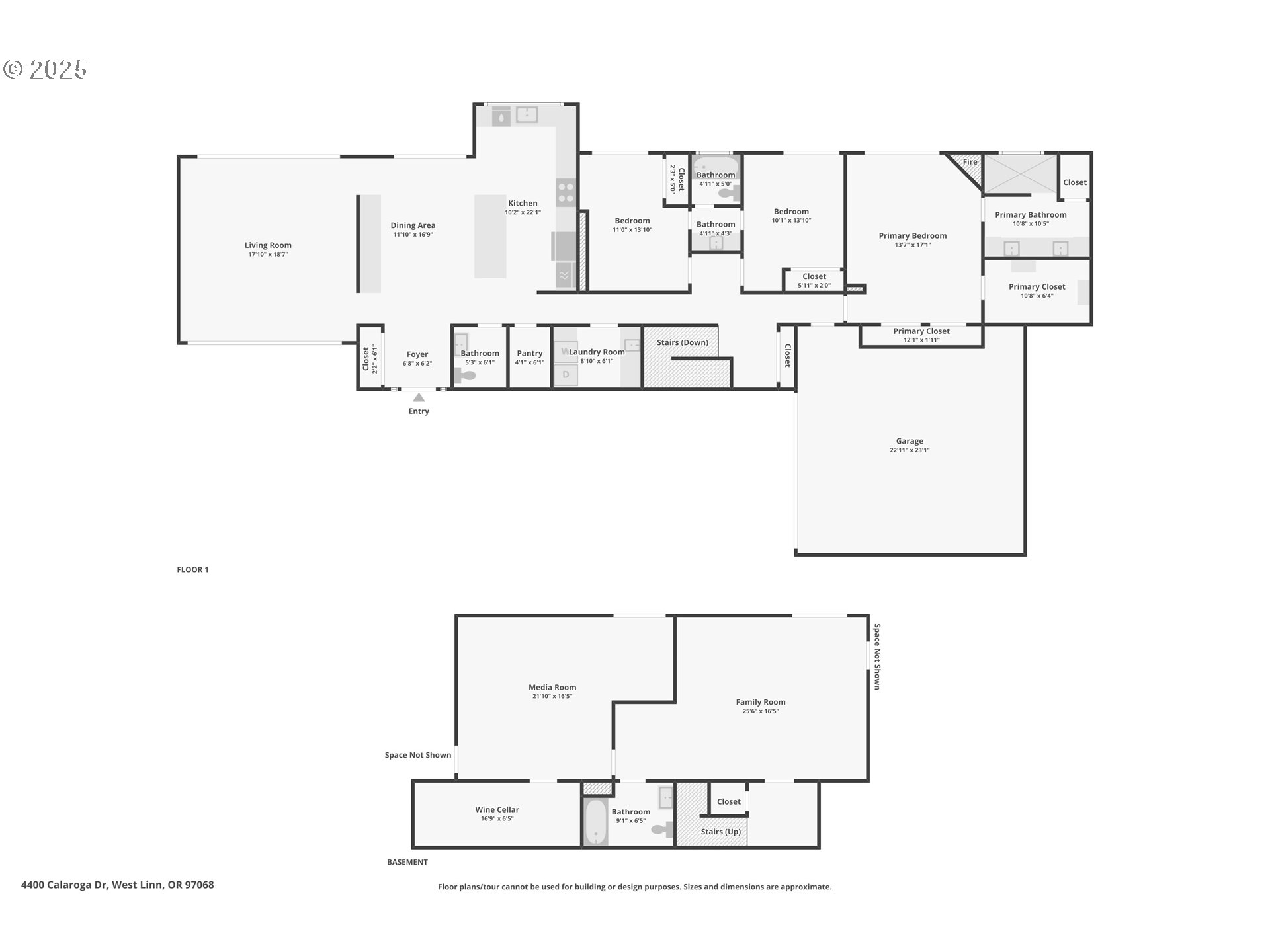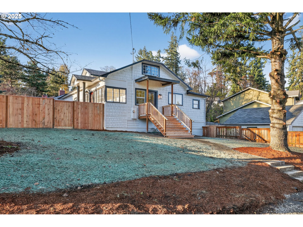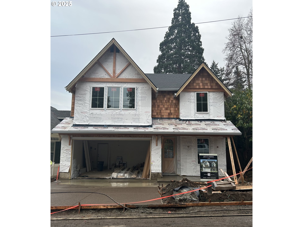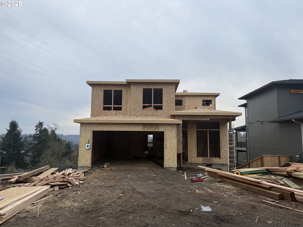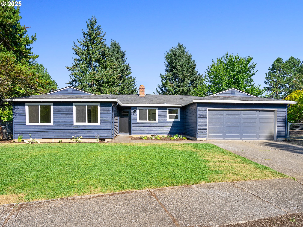4400 CALAROGA DR
WestLinn, 97068
-
3 Bed
-
3.5 Bath
-
3218 SqFt
-
46 DOM
-
Built: 1998
- Status: Active
$1,100,000
Price cut: $75K (11-03-2025)
$1100000
Price cut: $75K (11-03-2025)
-
3 Bed
-
3.5 Bath
-
3218 SqFt
-
46 DOM
-
Built: 1998
- Status: Active
Love this home?

Krishna Regupathy
Principal Broker
(503) 893-8874Main-level living light filled home with a daylight basement! This exquisite contemporary home sits on a private, wooded half-acre and welcomes you with a private gated courtyard entrance. Inside you’ll find hardwood floors, soaring 12-foot ceilings, and walls of windows that flood the home with natural light. Sliding doors on both sides of the sunken living room open seamlessly to a TimberTech deck that spans the length of the home, offering sweeping views of the surrounding trees and effortless indoor-outdoor living. The open chef’s kitchen features a quartz island with built-in wine cooler, professional-grade appliances, and a walk-in pantry, all overlooking the tree-lined backyard. The luxurious primary suite offers its own gas fireplace, double closets plus a walk-in, a spa-inspired ensuite with custom cabinetry and stone step-in shower, and direct deck access to surrounding greenery. Enjoy the uninterrupted view with sliding doors in each bedroom, plus automatic blinds in every room. Downstairs, the daylight, fully finished basement includes an expansive media room, family room, and climate-controlled wine cellar. Outside, manicured gardens, a tranquil water feature, and sophisticated exterior lighting elevate the serene setting. Located minutes from top-rated schools, parks, and amenities, this home blends tranquility, privacy, and nature— an entertainer’s dream and a true West Linn gem.
Listing Provided Courtesy of Wendy Foster, Reger Homes, LLC
General Information
-
739773450
-
SingleFamilyResidence
-
46 DOM
-
3
-
0.56 acres
-
3.5
-
3218
-
1998
-
-
Clackamas
-
01732815
-
Cedaroak Park 9/10
-
Athey Creek
-
West Linn 9/10
-
Residential
-
SingleFamilyResidence
-
1996-98 PARTITION PLAT PT PARCEL 2
Listing Provided Courtesy of Wendy Foster, Reger Homes, LLC
Krishna Realty data last checked: Nov 26, 2025 04:32 | Listing last modified Nov 03, 2025 10:05,
Source:

Download our Mobile app
Residence Information
-
0
-
2146
-
1072
-
3218
-
Tax
-
2146
-
2/Gas
-
3
-
3
-
1
-
3.5
-
Composition
-
2, Attached, Oversized
-
Contemporary,CustomStyle
-
Driveway,OnStreet
-
2
-
1998
-
No
-
-
CementSiding, CulturedStone
-
Daylight,Finished,FullBasement
-
-
-
Daylight,Finished,Fu
-
ConcretePerimeter
-
DoublePaneWindows,Vi
-
Features and Utilities
-
BuiltinFeatures, Deck, Fireplace, HardwoodFloors, Patio, SlidingDoors
-
BuiltinOven, ButlersPantry, ConvectionOven, Cooktop, Dishwasher, FreeStandingRefrigerator, GasAppliances, I
-
GarageDoorOpener, HardwoodFloors, HeatedTileFloor, HighCeilings, HomeTheater, Laundry, Quartz, Skylight, Sou
-
CoveredDeck, Patio, Porch, WaterFeature
-
BuiltinLighting, GarageonMain, MainFloorBedroomBath, NaturalLighting, Parking, UtilityRoomOnMain
-
CentralAir
-
Gas, Tank
-
ForcedAir
-
PublicSewer
-
Gas, Tank
-
Gas
Financial
-
9674.58
-
0
-
-
-
-
Cash,Conventional
-
09-18-2025
-
-
No
-
No
Comparable Information
-
-
46
-
69
-
-
Cash,Conventional
-
$1,195,000
-
$1,100,000
-
-
Nov 03, 2025 10:05
Schools
Map
Listing courtesy of Reger Homes, LLC.
 The content relating to real estate for sale on this site comes in part from the IDX program of the RMLS of Portland, Oregon.
Real Estate listings held by brokerage firms other than this firm are marked with the RMLS logo, and
detailed information about these properties include the name of the listing's broker.
Listing content is copyright © 2019 RMLS of Portland, Oregon.
All information provided is deemed reliable but is not guaranteed and should be independently verified.
Krishna Realty data last checked: Nov 26, 2025 04:32 | Listing last modified Nov 03, 2025 10:05.
Some properties which appear for sale on this web site may subsequently have sold or may no longer be available.
The content relating to real estate for sale on this site comes in part from the IDX program of the RMLS of Portland, Oregon.
Real Estate listings held by brokerage firms other than this firm are marked with the RMLS logo, and
detailed information about these properties include the name of the listing's broker.
Listing content is copyright © 2019 RMLS of Portland, Oregon.
All information provided is deemed reliable but is not guaranteed and should be independently verified.
Krishna Realty data last checked: Nov 26, 2025 04:32 | Listing last modified Nov 03, 2025 10:05.
Some properties which appear for sale on this web site may subsequently have sold or may no longer be available.
Love this home?

Krishna Regupathy
Principal Broker
(503) 893-8874Main-level living light filled home with a daylight basement! This exquisite contemporary home sits on a private, wooded half-acre and welcomes you with a private gated courtyard entrance. Inside you’ll find hardwood floors, soaring 12-foot ceilings, and walls of windows that flood the home with natural light. Sliding doors on both sides of the sunken living room open seamlessly to a TimberTech deck that spans the length of the home, offering sweeping views of the surrounding trees and effortless indoor-outdoor living. The open chef’s kitchen features a quartz island with built-in wine cooler, professional-grade appliances, and a walk-in pantry, all overlooking the tree-lined backyard. The luxurious primary suite offers its own gas fireplace, double closets plus a walk-in, a spa-inspired ensuite with custom cabinetry and stone step-in shower, and direct deck access to surrounding greenery. Enjoy the uninterrupted view with sliding doors in each bedroom, plus automatic blinds in every room. Downstairs, the daylight, fully finished basement includes an expansive media room, family room, and climate-controlled wine cellar. Outside, manicured gardens, a tranquil water feature, and sophisticated exterior lighting elevate the serene setting. Located minutes from top-rated schools, parks, and amenities, this home blends tranquility, privacy, and nature— an entertainer’s dream and a true West Linn gem.
Similar Properties
Download our Mobile app
