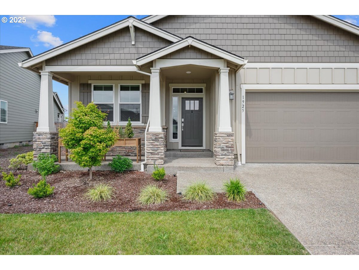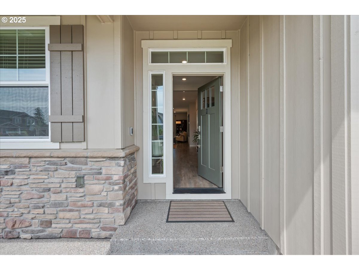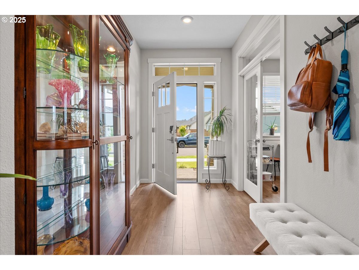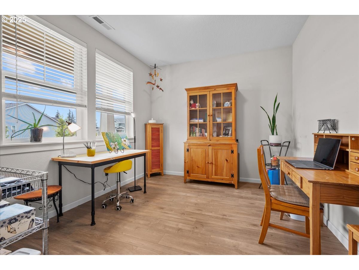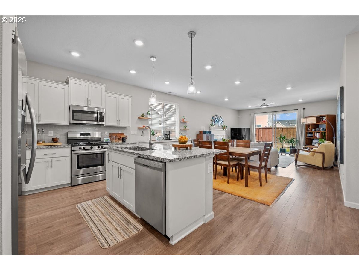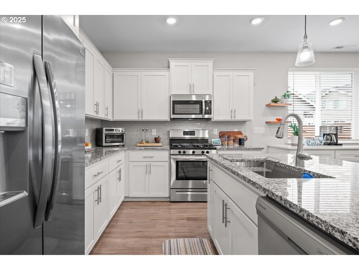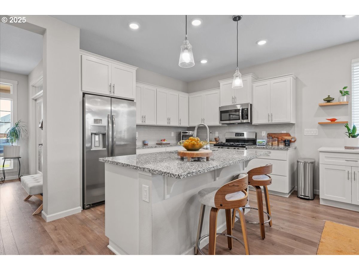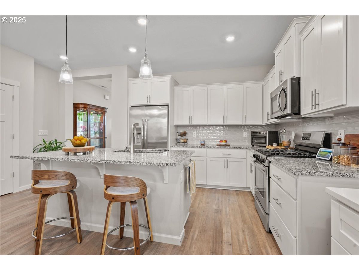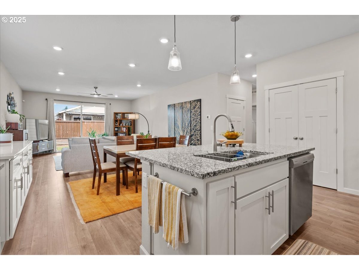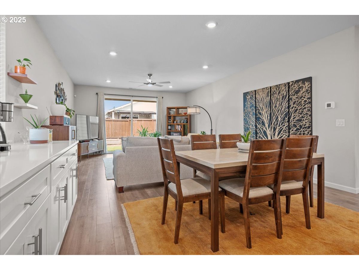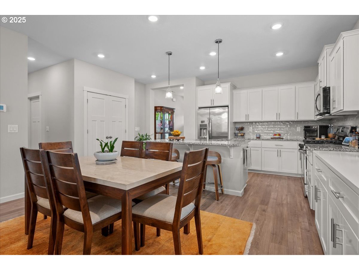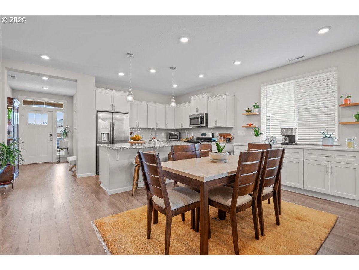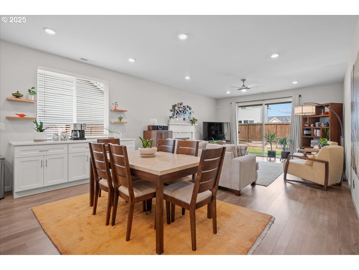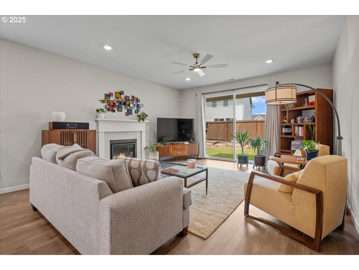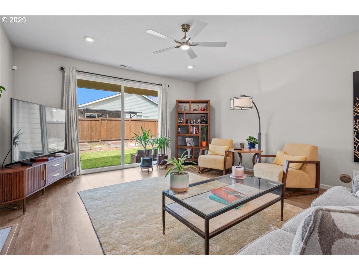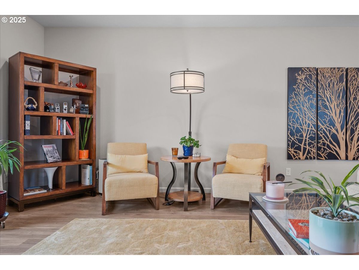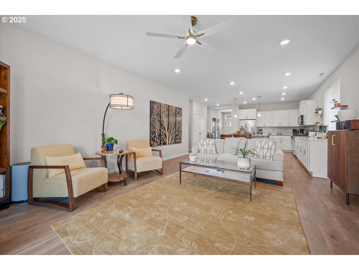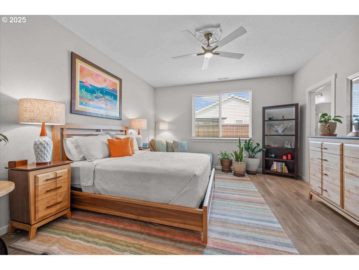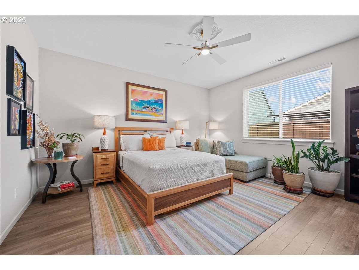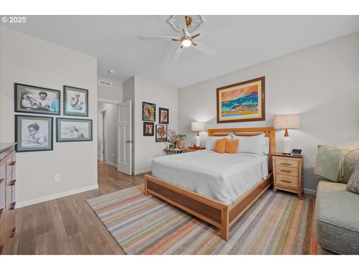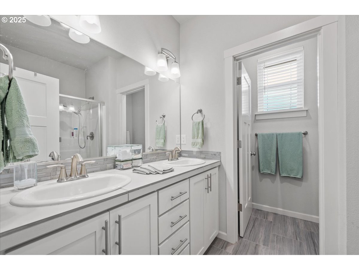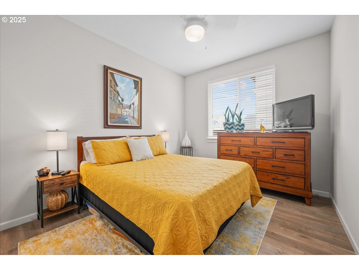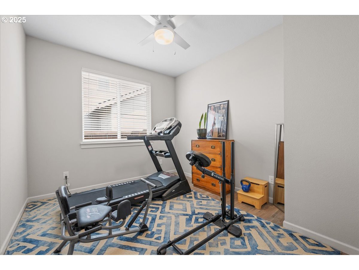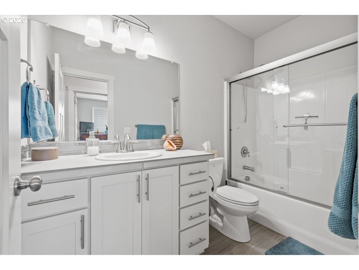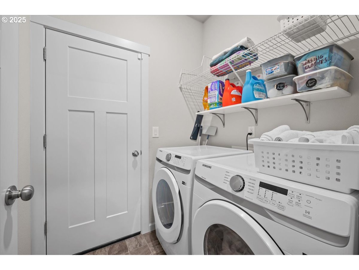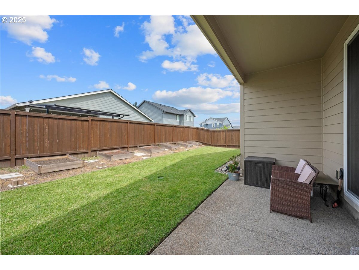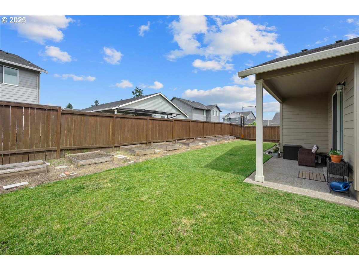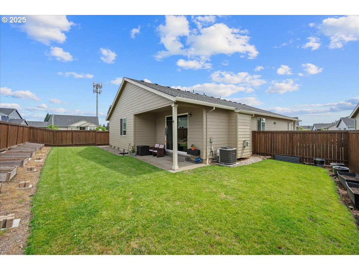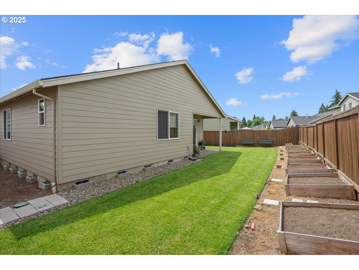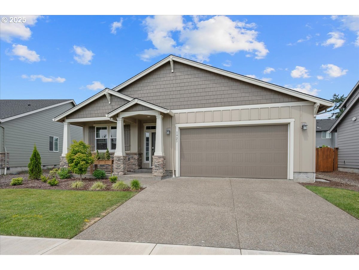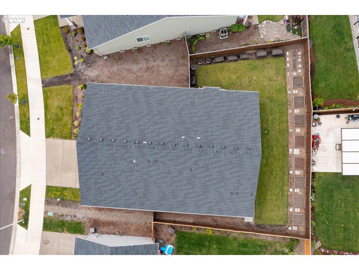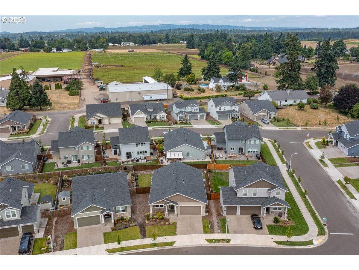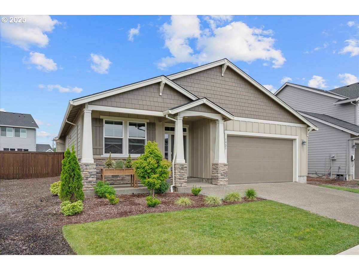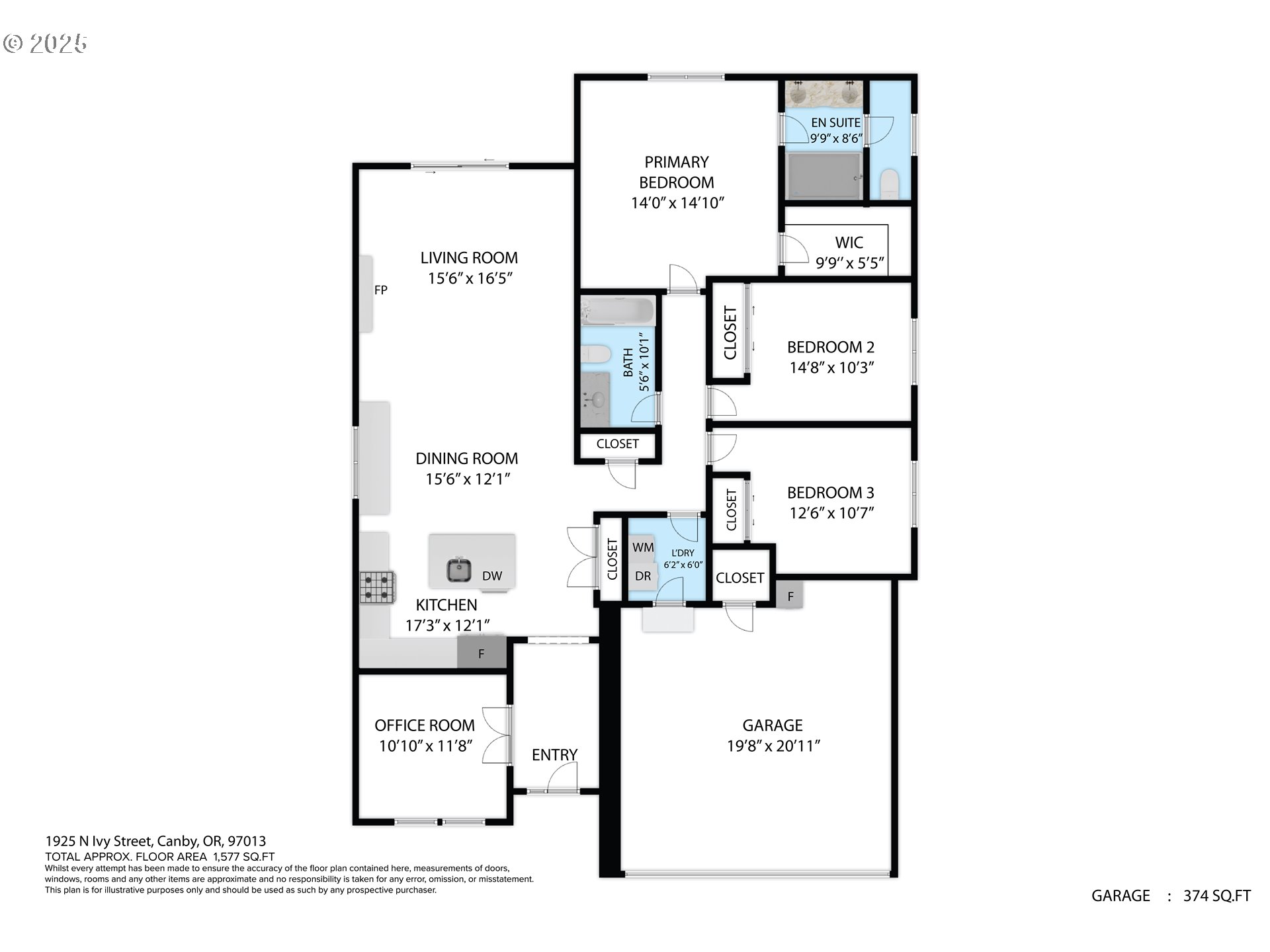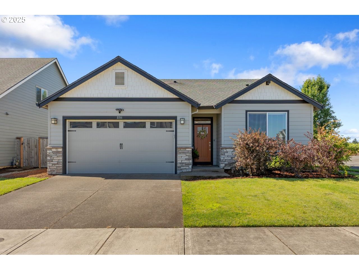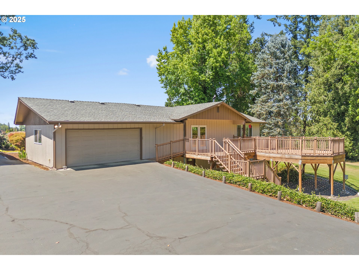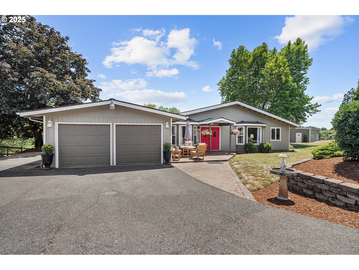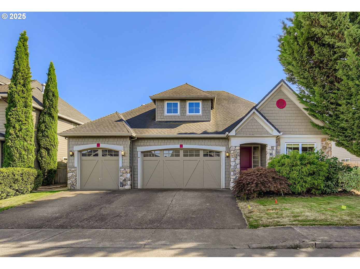1925 N IVY ST
Canby, 97013
-
3 Bed
-
2 Bath
-
1659 SqFt
-
5 DOM
-
Built: 2023
- Status: Pending
$595,000
$595000
-
3 Bed
-
2 Bath
-
1659 SqFt
-
5 DOM
-
Built: 2023
- Status: Pending
Love this home?

Krishna Regupathy
Principal Broker
(503) 893-8874This lovely three bedroom in one of charming Canby's newer communities of Dodds Farm is better than new at two years old. Owner added lots of extras that were custom to the home including luxury vinyl throughout, ceiling fans, white ceilings throughout, custom painted white kitchen cabinets with full tile backsplash, custom built sideboard in dining area that matches the kitchen, storage/shelving units and extra freezer in garage. All kitchen appliances plus washer/dryer stay. The layout of this immaculate home is well done with french doors opening to a den/office/craft room located as you enter the home. Step further down the entry to a spacious great room with high ceilings and lots of natural as well as canned lighting. The white kitchen cabinets keep the area bright and fresh with a clear view to the back yard. The double pantry along with the custom built in sideboard in the dining area give ample storage for everything the home chef needs. The large primary suite has a walk in closet, step in shower, and double vanity. Two more bedrooms plus laundry area round this this easy living home. Fabulous location lets you take advantage of all that the surrounding Willamette Valley has to offer while at the same time enjoying life in the charming town of Canby. Immaculate and move in ready.
Listing Provided Courtesy of Eva Sanders, John L. Scott Portland Central
General Information
-
793750511
-
SingleFamilyResidence
-
5 DOM
-
3
-
6098.4 SqFt
-
2
-
1659
-
2023
-
-
Clackamas
-
05037510
-
Eccles 8/10
-
Baker Prairie 2/10
-
Canby 5/10
-
Residential
-
SingleFamilyResidence
-
SUBDIVISION DODDS FARM NO. 2 4655 LT 52
Listing Provided Courtesy of Eva Sanders, John L. Scott Portland Central
Krishna Realty data last checked: Jul 28, 2025 23:00 | Listing last modified Jun 24, 2025 14:46,
Source:

Download our Mobile app
Residence Information
-
0
-
1659
-
0
-
1659
-
tax
-
1659
-
1/Gas
-
3
-
2
-
0
-
2
-
Composition
-
2, Attached
-
Stories1,Ranch
-
Driveway,OnStreet
-
1
-
2023
-
No
-
-
CementSiding, LapSiding
-
CrawlSpace
-
-
-
CrawlSpace
-
ConcretePerimeter
-
DoublePaneWindows,Vi
-
Commons, Management
Features and Utilities
-
CeilingFan, Fireplace, GreatRoom, SlidingDoors
-
Dishwasher, Disposal, FreeStandingGasRange, FreeStandingRefrigerator, GasAppliances, Granite, Island, Micro
-
CeilingFan, Granite, HighCeilings, HighSpeedInternet, Laundry, LuxuryVinylPlank, LuxuryVinylTile, SoakingTu
-
CoveredPatio, Fenced, Garden, PublicRoad, RaisedBeds, Sprinkler, Yard
-
GarageonMain, GroundLevel, MainFloorBedroomBath, OneLevel, UtilityRoomOnMain, WalkinShower
-
CentralAir
-
Tankless
-
ForcedAir95Plus
-
PublicSewer
-
Tankless
-
Gas
Financial
-
5448.59
-
1
-
-
35 / Month
-
-
Cash,Conventional,FHA,VALoan
-
06-19-2025
-
-
No
-
No
Comparable Information
-
06-24-2025
-
5
-
5
-
-
Cash,Conventional,FHA,VALoan
-
$595,000
-
$595,000
-
-
Jun 24, 2025 14:46
Schools
Map
Listing courtesy of John L. Scott Portland Central.
 The content relating to real estate for sale on this site comes in part from the IDX program of the RMLS of Portland, Oregon.
Real Estate listings held by brokerage firms other than this firm are marked with the RMLS logo, and
detailed information about these properties include the name of the listing's broker.
Listing content is copyright © 2019 RMLS of Portland, Oregon.
All information provided is deemed reliable but is not guaranteed and should be independently verified.
Krishna Realty data last checked: Jul 28, 2025 23:00 | Listing last modified Jun 24, 2025 14:46.
Some properties which appear for sale on this web site may subsequently have sold or may no longer be available.
The content relating to real estate for sale on this site comes in part from the IDX program of the RMLS of Portland, Oregon.
Real Estate listings held by brokerage firms other than this firm are marked with the RMLS logo, and
detailed information about these properties include the name of the listing's broker.
Listing content is copyright © 2019 RMLS of Portland, Oregon.
All information provided is deemed reliable but is not guaranteed and should be independently verified.
Krishna Realty data last checked: Jul 28, 2025 23:00 | Listing last modified Jun 24, 2025 14:46.
Some properties which appear for sale on this web site may subsequently have sold or may no longer be available.
Love this home?

Krishna Regupathy
Principal Broker
(503) 893-8874This lovely three bedroom in one of charming Canby's newer communities of Dodds Farm is better than new at two years old. Owner added lots of extras that were custom to the home including luxury vinyl throughout, ceiling fans, white ceilings throughout, custom painted white kitchen cabinets with full tile backsplash, custom built sideboard in dining area that matches the kitchen, storage/shelving units and extra freezer in garage. All kitchen appliances plus washer/dryer stay. The layout of this immaculate home is well done with french doors opening to a den/office/craft room located as you enter the home. Step further down the entry to a spacious great room with high ceilings and lots of natural as well as canned lighting. The white kitchen cabinets keep the area bright and fresh with a clear view to the back yard. The double pantry along with the custom built in sideboard in the dining area give ample storage for everything the home chef needs. The large primary suite has a walk in closet, step in shower, and double vanity. Two more bedrooms plus laundry area round this this easy living home. Fabulous location lets you take advantage of all that the surrounding Willamette Valley has to offer while at the same time enjoying life in the charming town of Canby. Immaculate and move in ready.
Similar Properties
Download our Mobile app

