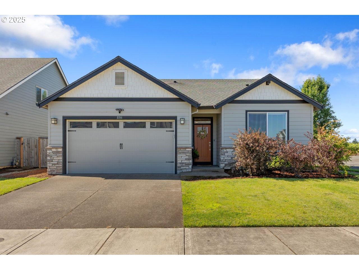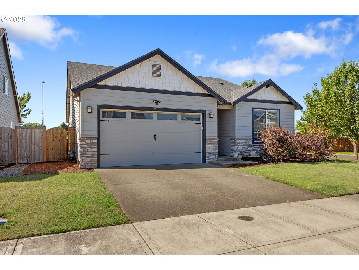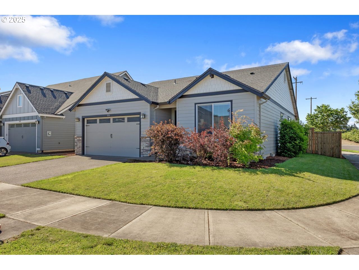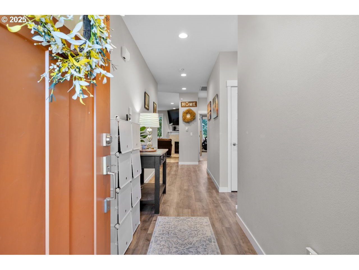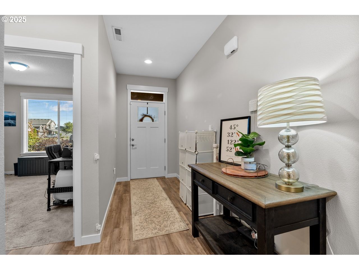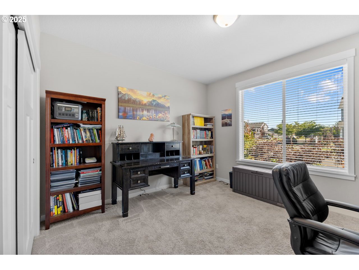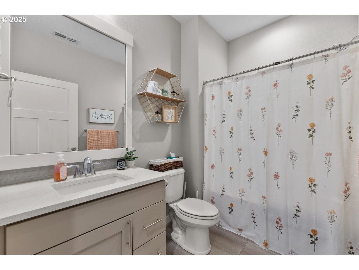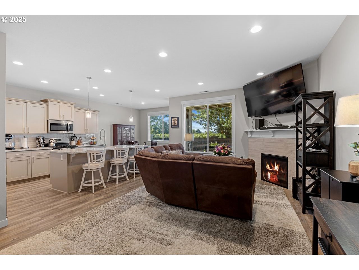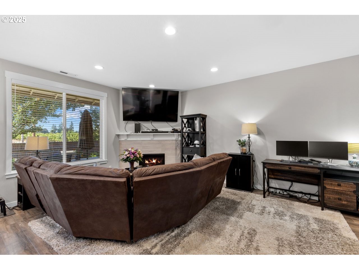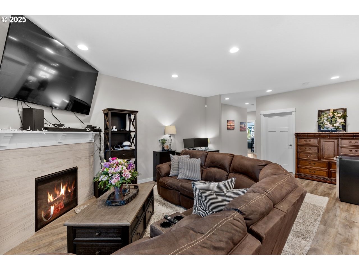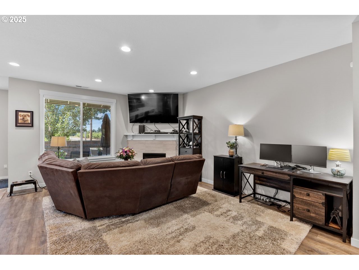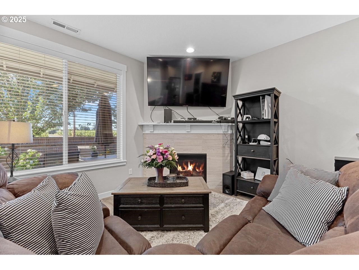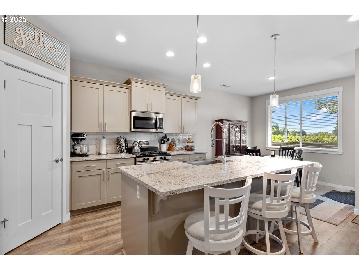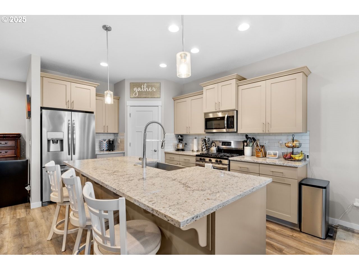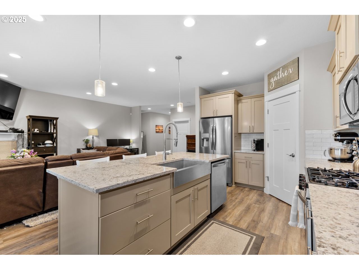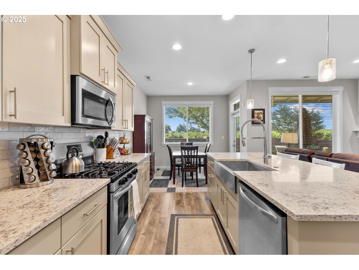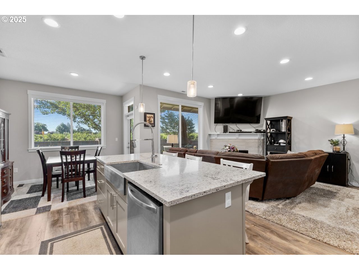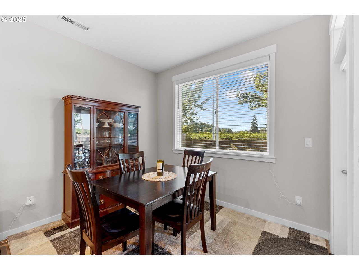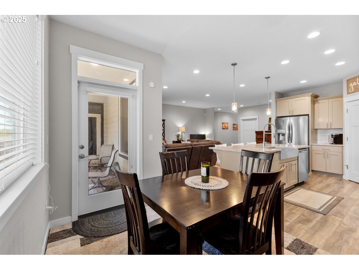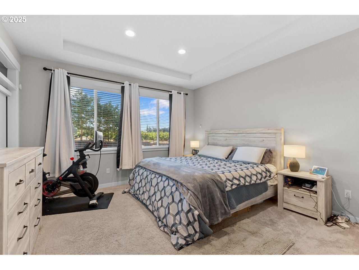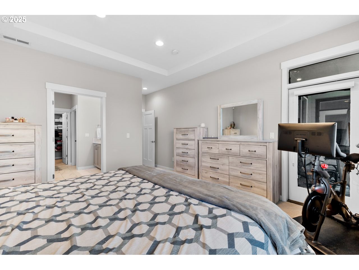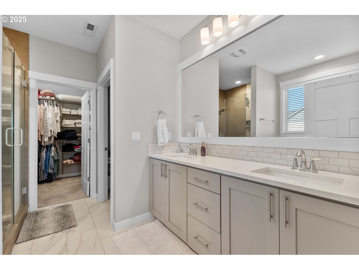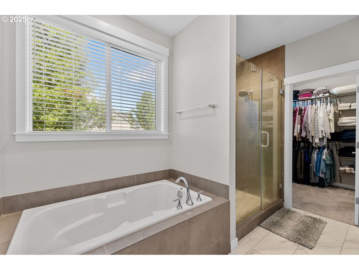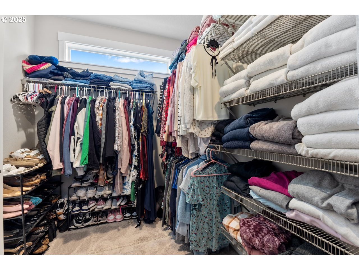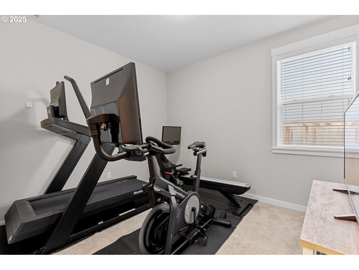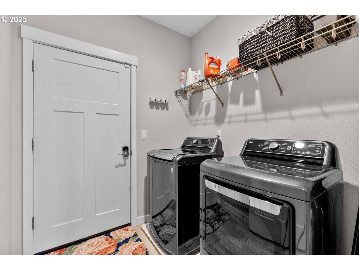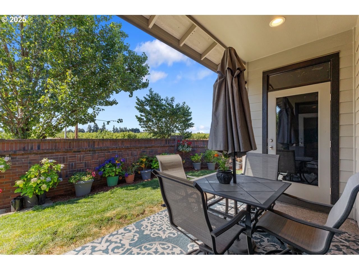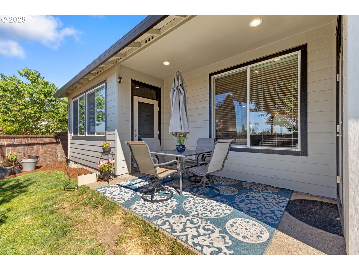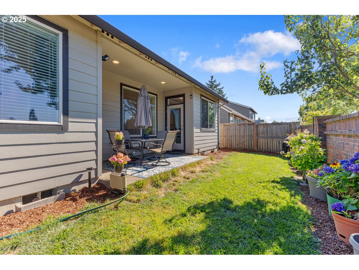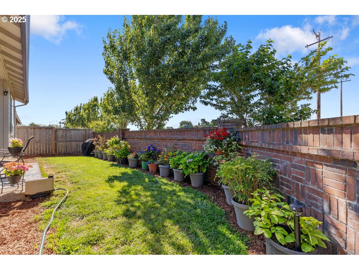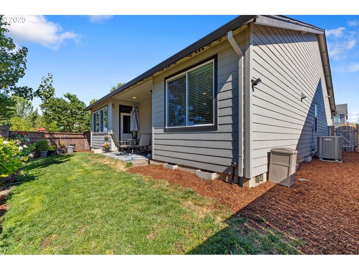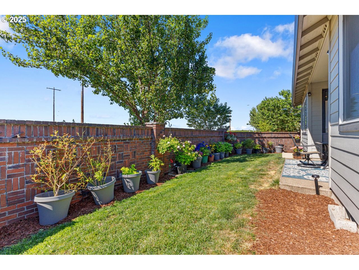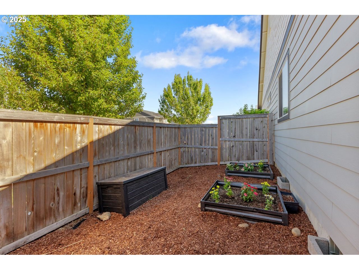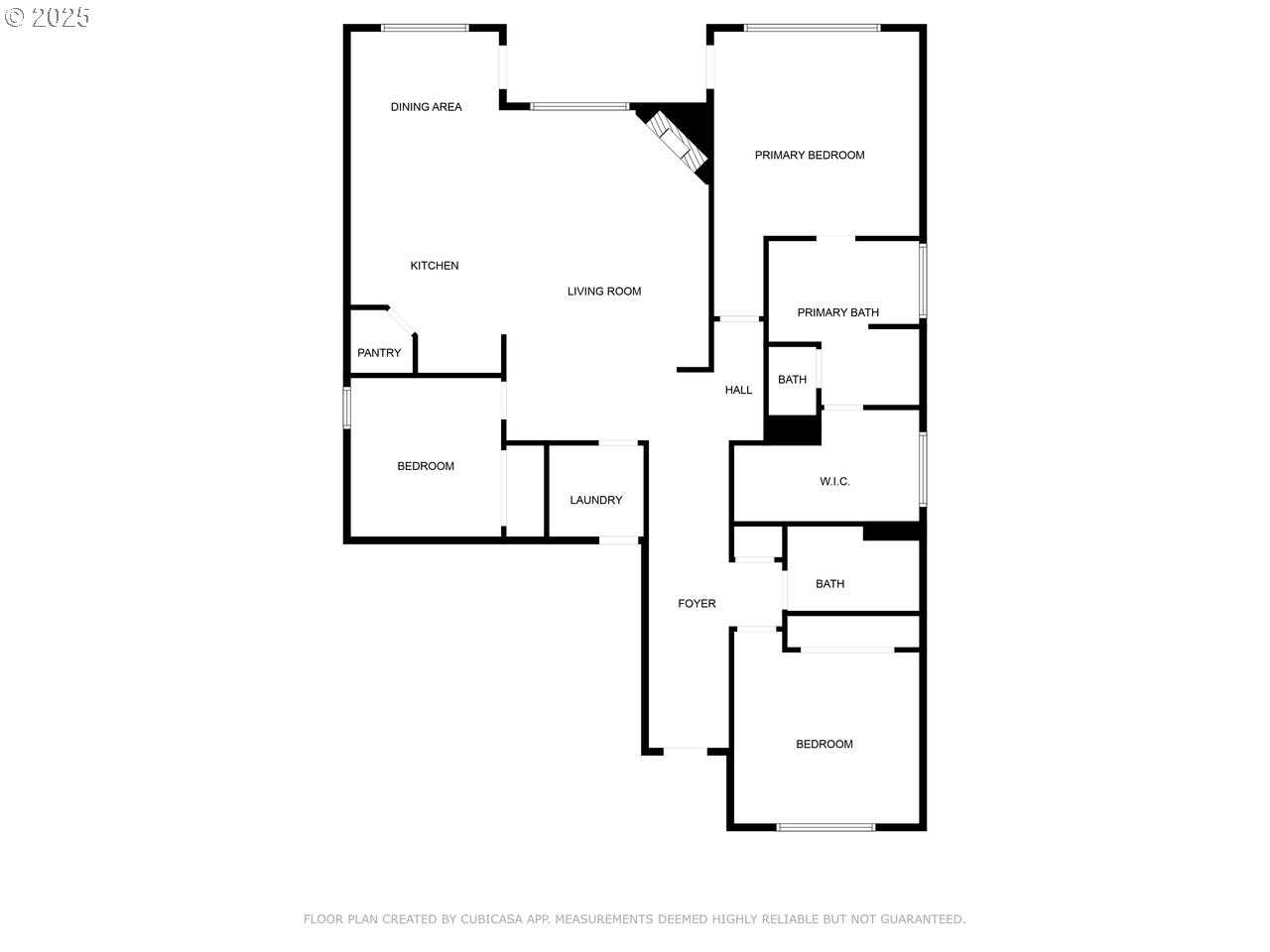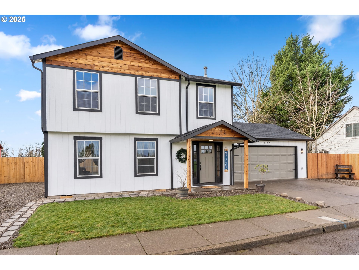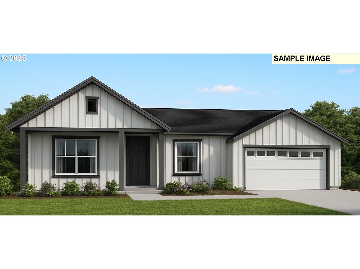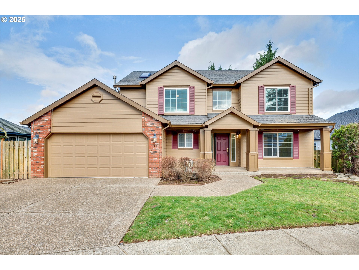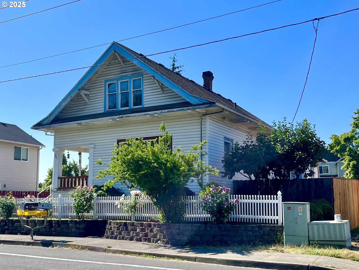2211 SE 12TH AVE
Canby, 97013
-
3 Bed
-
2 Bath
-
1657 SqFt
-
155 DOM
-
Built: 2019
- Status: Pending
$569,900
Price cut: $5.1K (12-15-2025)
$569900
Price cut: $5.1K (12-15-2025)
-
3 Bed
-
2 Bath
-
1657 SqFt
-
155 DOM
-
Built: 2019
- Status: Pending
Love this home?

Krishna Regupathy
Principal Broker
(503) 893-8874This well maintained, one-level home sits on a spacious corner lot with peaceful views of a nearby hazelnut farm. The inviting layout offers comfortable living with easy accessibility throughout, featuring an open floor plan that flows effortlessly between the bedrooms and living areas. Enjoy a light-filled interior with a modern color palette and large windows that bring the outside in. The kitchen stands out with a large island, pantry, quartz countertops, tile backsplash, and plenty of space to gather. Both bathrooms include quartz countertops, with the primary suite offering a relaxing soaker tub, dual sinks, and a generous walk-in closet. Brand new carpet in all of the bedrooms has been installed too! This is a rare opportunity to enjoy rural views with suburban convenience—located in a quiet, established neighborhood just minutes from parks, schools, and downtown Canby.
Listing Provided Courtesy of Lindsey Wilde, Coldwell Banker Bain
General Information
-
355444452
-
SingleFamilyResidence
-
155 DOM
-
3
-
5662.8 SqFt
-
2
-
1657
-
2019
-
-
Clackamas
-
05032472
-
Carus
-
Baker Prairie 2/10
-
Canby 5/10
-
Residential
-
SingleFamilyResidence
-
SUBDIVISION TIMBER PARK 4517 LT 6
Listing Provided Courtesy of Lindsey Wilde, Coldwell Banker Bain
Krishna Realty data last checked: Dec 30, 2025 11:38 | Listing last modified Dec 30, 2025 09:19,
Source:

Download our Mobile app
Residence Information
-
0
-
1657
-
0
-
1657
-
Builder
-
1657
-
1/Gas
-
3
-
2
-
0
-
2
-
Composition
-
2, Attached
-
Stories1,Ranch
-
Driveway
-
1
-
2019
-
No
-
-
CementSiding, Stone
-
CrawlSpace
-
-
-
CrawlSpace
-
ConcretePerimeter
-
VinylFrames
-
Commons, Management
Features and Utilities
-
Fireplace, GreatRoom
-
Disposal, FreeStandingGasRange, FreeStandingRange, FreeStandingRefrigerator, GasAppliances, Island, Pantry
-
GarageDoorOpener, HighCeilings, Laundry, LuxuryVinylPlank, Quartz, SoakingTub, Sprinkler, VaultedCeiling, Wa
-
CoveredPatio, Fenced, Yard
-
GarageonMain, GroundLevel, MainFloorBedroomBath, OneLevel, WalkinShower
-
CentralAir
-
Electricity
-
ForcedAir
-
PublicSewer
-
Electricity
-
Gas
Financial
-
5420.58
-
1
-
-
25 / Month
-
-
Cash,Conventional,FHA,VALoan
-
07-27-2025
-
-
No
-
No
Comparable Information
-
12-29-2025
-
155
-
155
-
-
Cash,Conventional,FHA,VALoan
-
$614,900
-
$569,900
-
-
Dec 30, 2025 09:19
Schools
Map
Listing courtesy of Coldwell Banker Bain.
 The content relating to real estate for sale on this site comes in part from the IDX program of the RMLS of Portland, Oregon.
Real Estate listings held by brokerage firms other than this firm are marked with the RMLS logo, and
detailed information about these properties include the name of the listing's broker.
Listing content is copyright © 2019 RMLS of Portland, Oregon.
All information provided is deemed reliable but is not guaranteed and should be independently verified.
Krishna Realty data last checked: Dec 30, 2025 11:38 | Listing last modified Dec 30, 2025 09:19.
Some properties which appear for sale on this web site may subsequently have sold or may no longer be available.
The content relating to real estate for sale on this site comes in part from the IDX program of the RMLS of Portland, Oregon.
Real Estate listings held by brokerage firms other than this firm are marked with the RMLS logo, and
detailed information about these properties include the name of the listing's broker.
Listing content is copyright © 2019 RMLS of Portland, Oregon.
All information provided is deemed reliable but is not guaranteed and should be independently verified.
Krishna Realty data last checked: Dec 30, 2025 11:38 | Listing last modified Dec 30, 2025 09:19.
Some properties which appear for sale on this web site may subsequently have sold or may no longer be available.
Love this home?

Krishna Regupathy
Principal Broker
(503) 893-8874This well maintained, one-level home sits on a spacious corner lot with peaceful views of a nearby hazelnut farm. The inviting layout offers comfortable living with easy accessibility throughout, featuring an open floor plan that flows effortlessly between the bedrooms and living areas. Enjoy a light-filled interior with a modern color palette and large windows that bring the outside in. The kitchen stands out with a large island, pantry, quartz countertops, tile backsplash, and plenty of space to gather. Both bathrooms include quartz countertops, with the primary suite offering a relaxing soaker tub, dual sinks, and a generous walk-in closet. Brand new carpet in all of the bedrooms has been installed too! This is a rare opportunity to enjoy rural views with suburban convenience—located in a quiet, established neighborhood just minutes from parks, schools, and downtown Canby.
Similar Properties
Download our Mobile app
