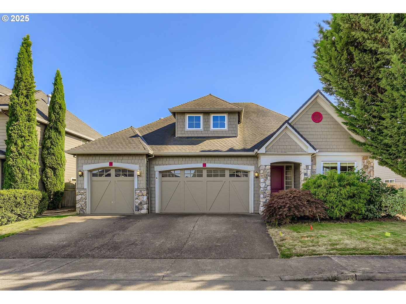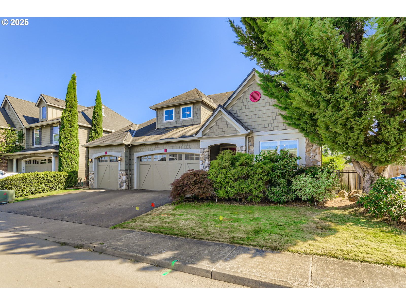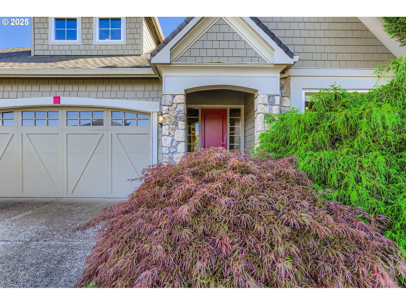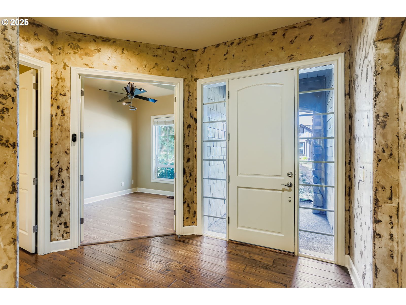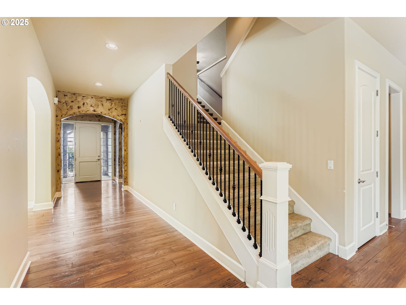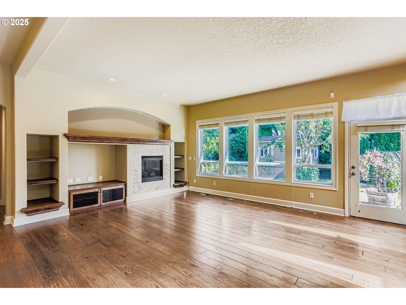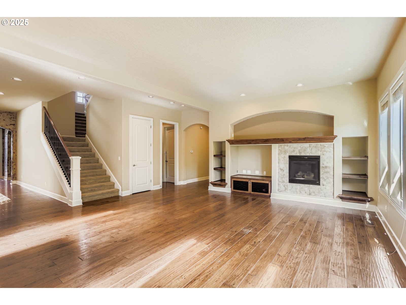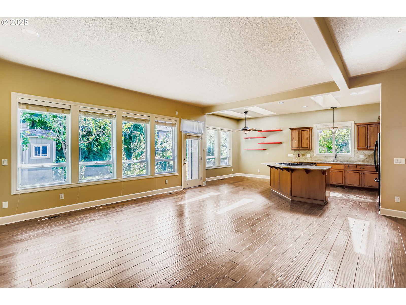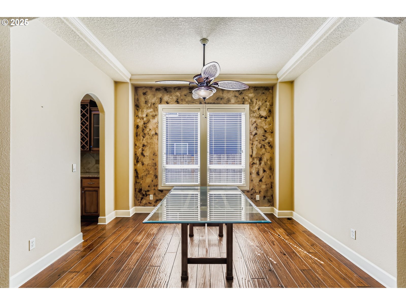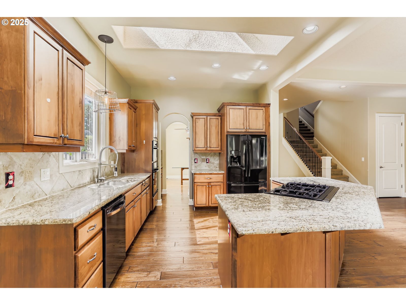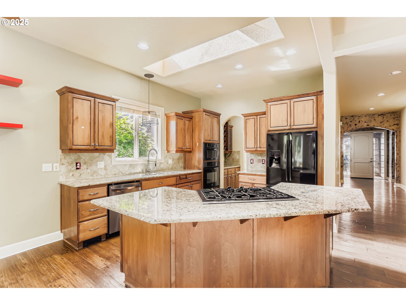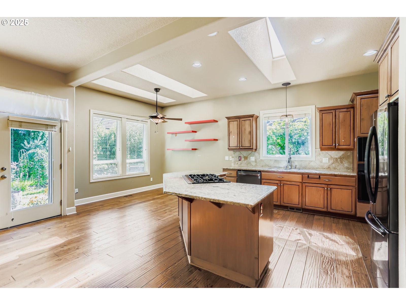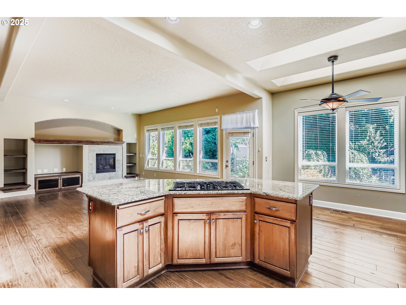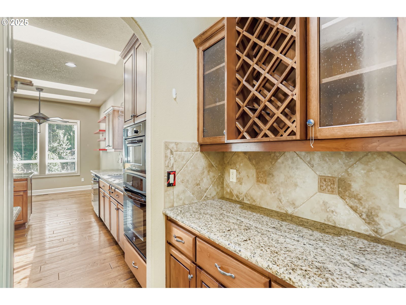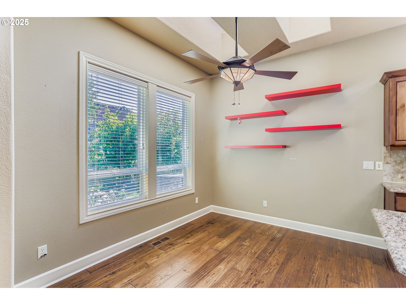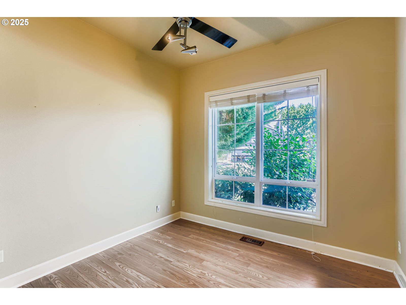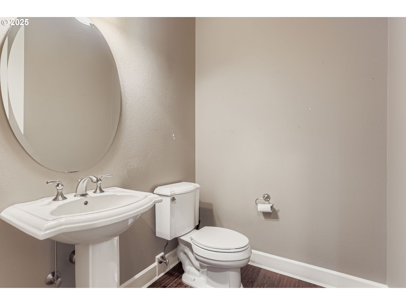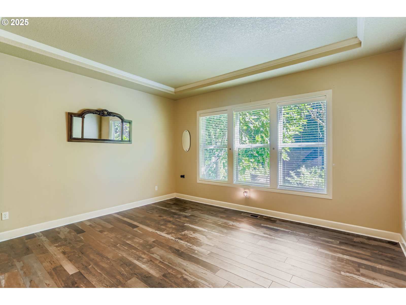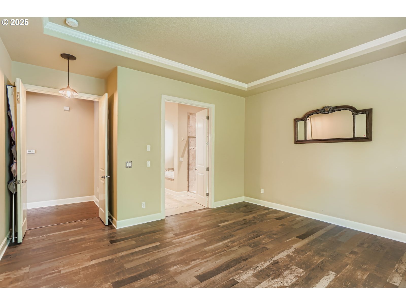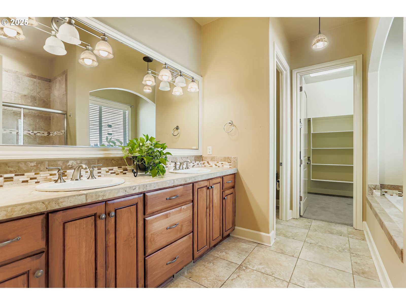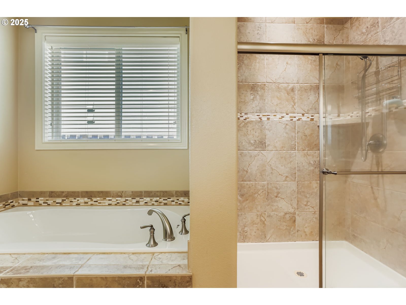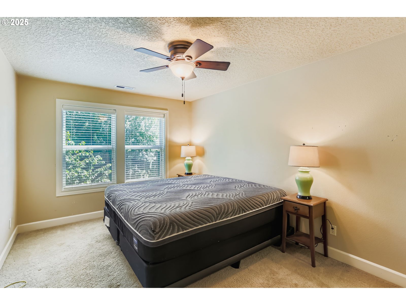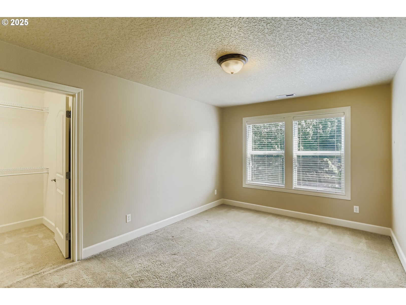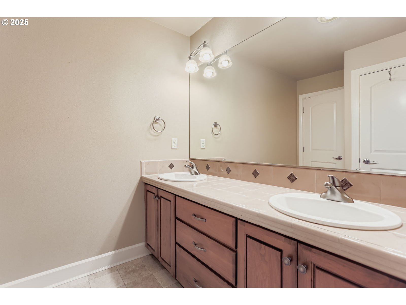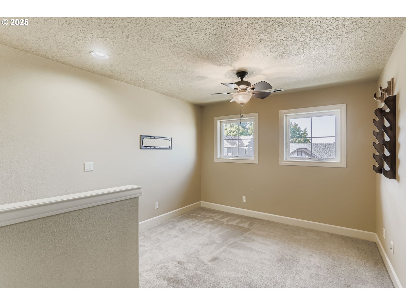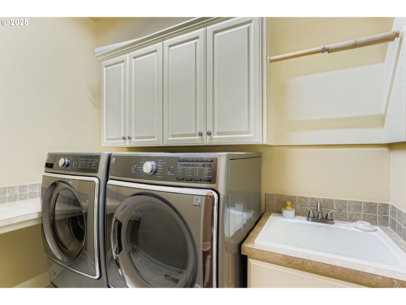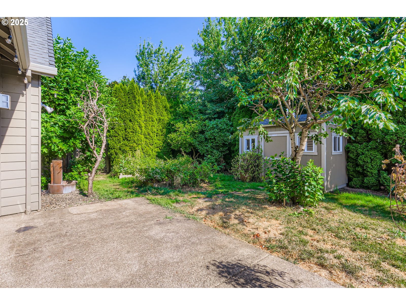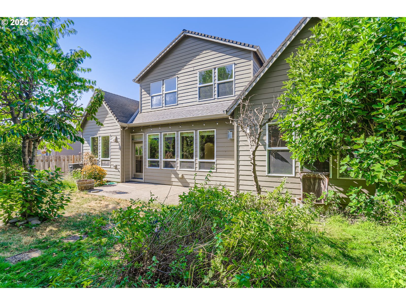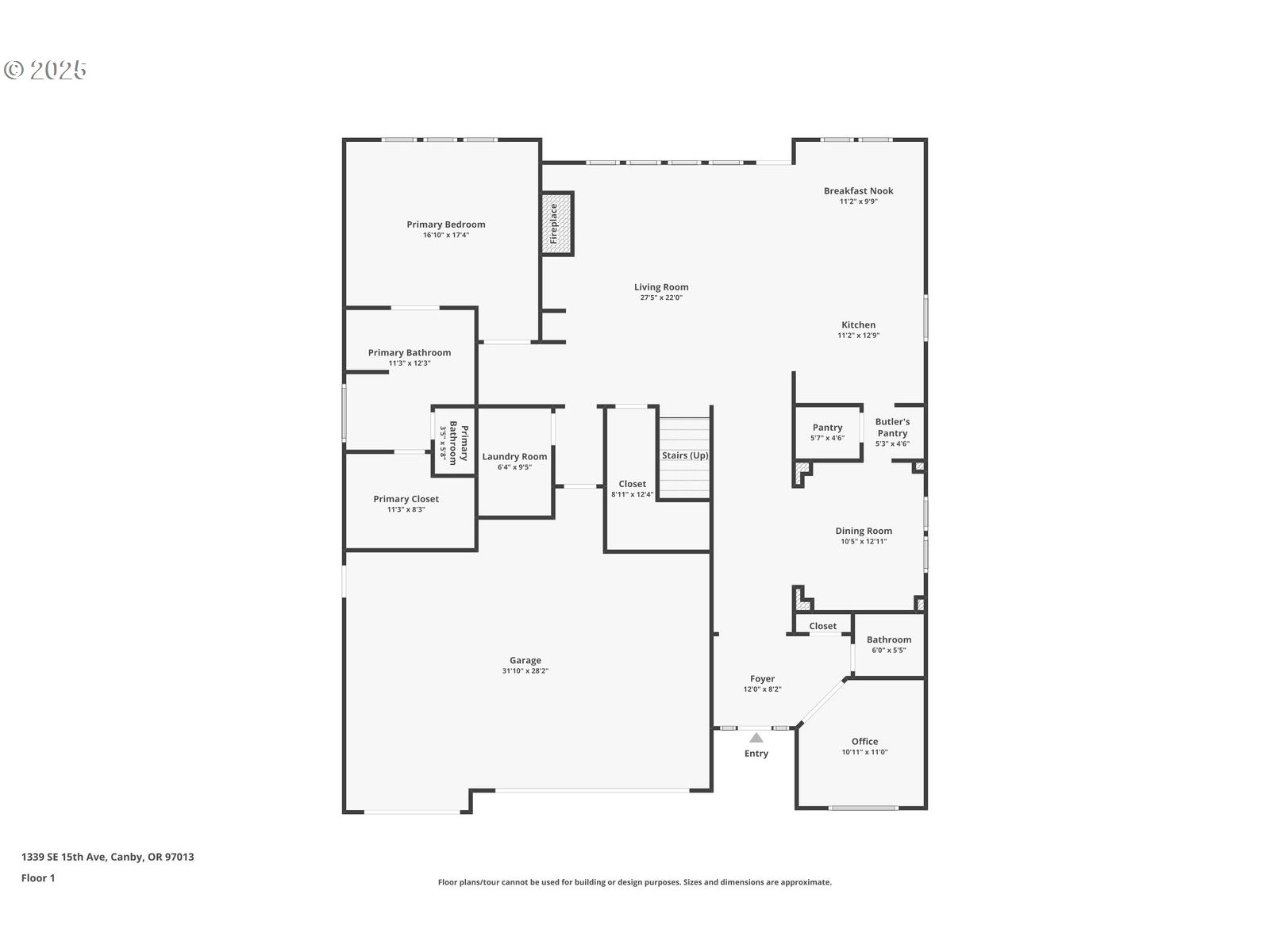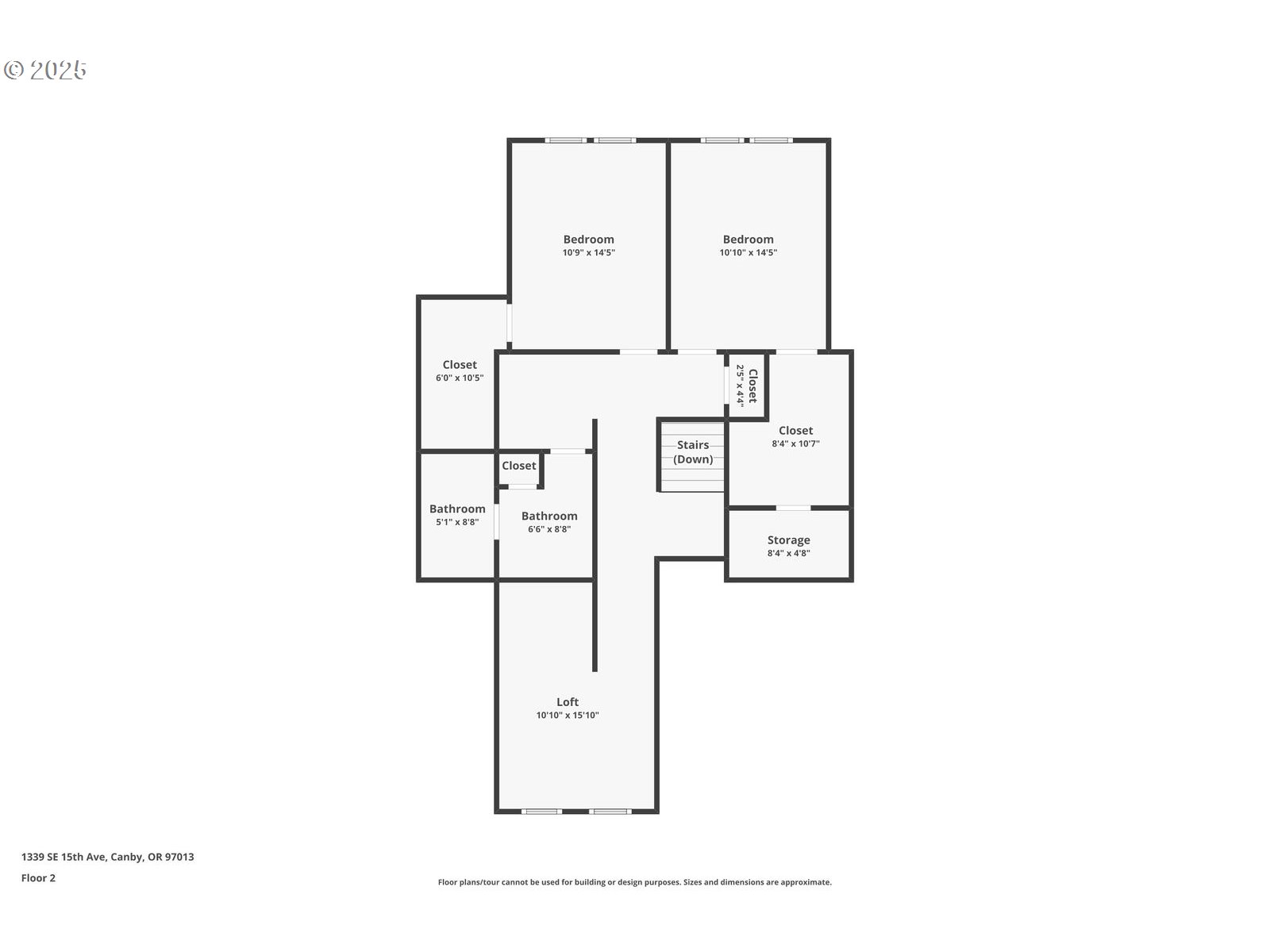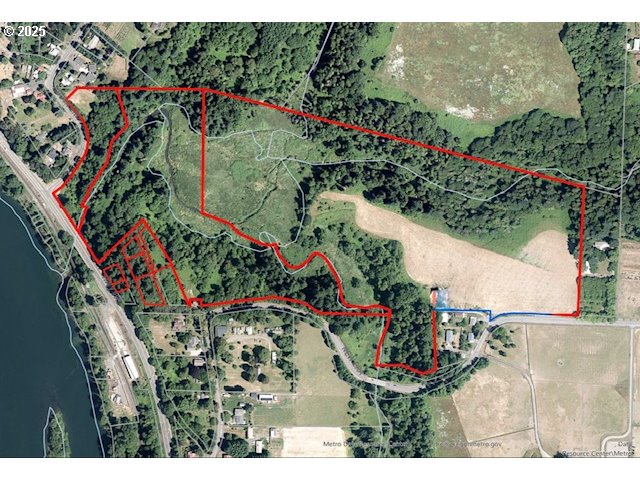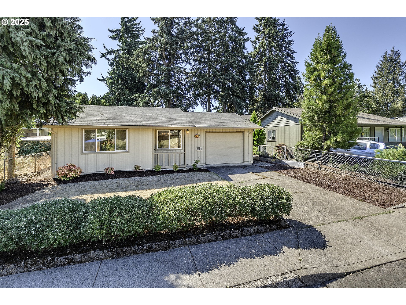$750000
-
3 Bed
-
2.5 Bath
-
3100 SqFt
-
19 DOM
-
Built: 2006
- Status: Active
Love this home?

Krishna Regupathy
Principal Broker
(503) 893-8874Beautiful 3BD/2.5BA Renaissance home in the highly sought after Tofte Farms neighborhood! As soon as you step foot into this house you know that it lives large. Ten foot ceilings and hardwood floors throughout the main floor. It boasts traditional touches like an office in the front and a large formal dining room. The gourmet kitchen features granite countertops, an island, a large walk-in pantry, a butler's pantry, and a cozy breakfast nook. The oversized great room provides lots of living space and features a built-in media center. Tucked away on the main floor is an expansive primary bedroom with coffered ceilings, a large ensuite bathroom with double sinks and a soak tub, and a generously sized walk-in closet. Both bedrooms upstairs have large walk-in closets, extra storage space, and close access to a full bathroom. An added bonus is the loft area that could be an extra office, a playroom, a media room, a library, a craft room, or an exercise room - you decide! The private fenced backyard is perfect for entertaining, relaxing, or gardening. The location is superb - downtown Canby and Highway 99 are just a few minutes away. And the surrounding area is unbeatable - quiet, peaceful, and it even has a neighborhood pool. The elementary school is a short walk away. This home is a definite must see!!
Listing Provided Courtesy of Arnie Valdivia, Keller Williams PDX Central
General Information
-
715134272
-
SingleFamilyResidence
-
19 DOM
-
3
-
-
2.5
-
3100
-
2006
-
-
Clackamas
-
05012913
-
Lee 7/10
-
Baker Prairie 2/10
-
Canby 5/10
-
Residential
-
SingleFamilyResidence
-
SUBDIVISION TOFTE FARMS #5 3994 LT 185
Listing Provided Courtesy of Arnie Valdivia, Keller Williams PDX Central
Krishna Realty data last checked: Aug 25, 2025 03:18 | Listing last modified Aug 12, 2025 10:01,
Source:

Download our Mobile app
Similar Properties
Download our Mobile app
