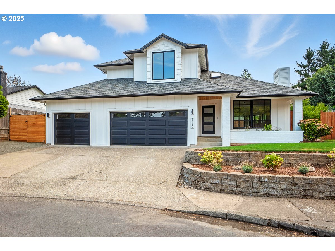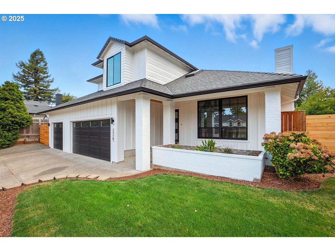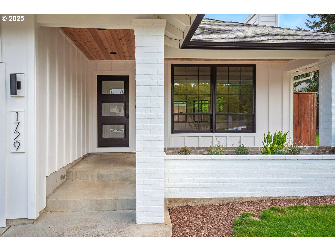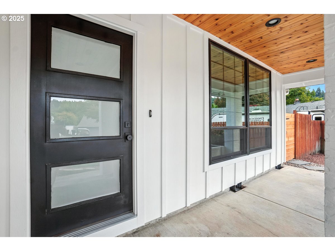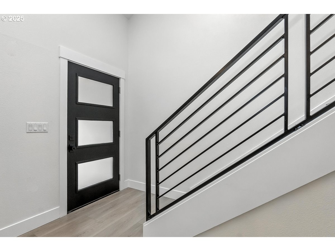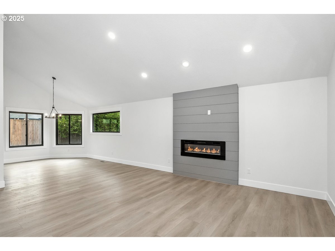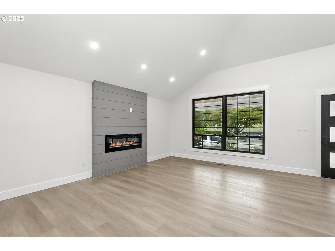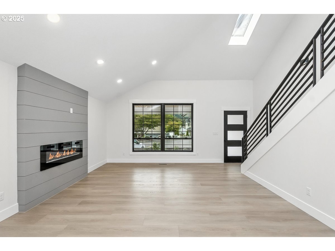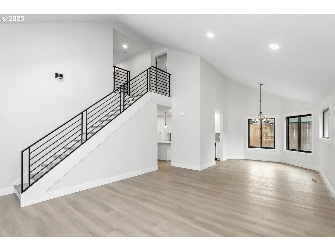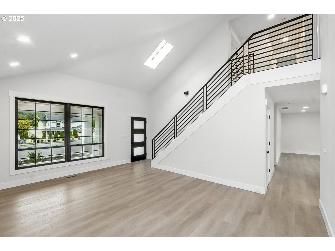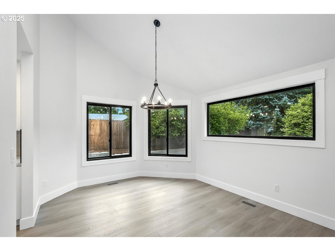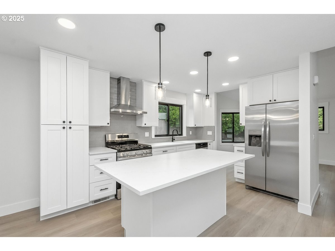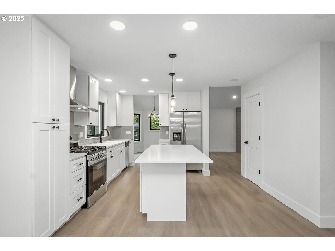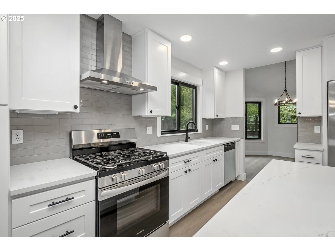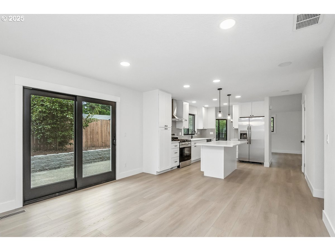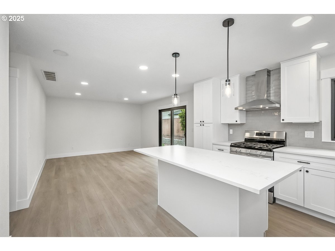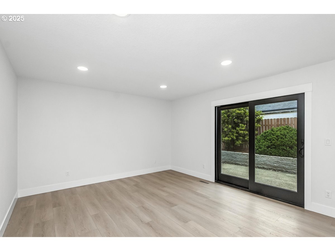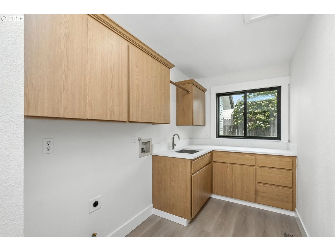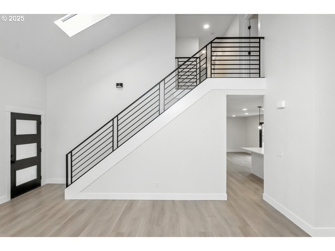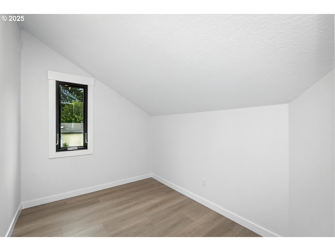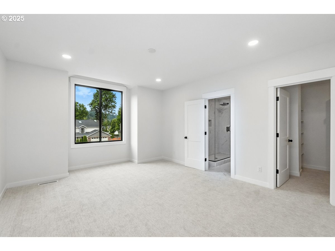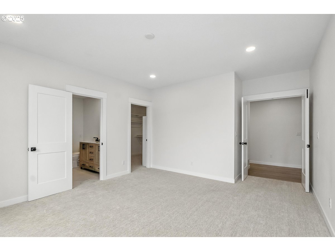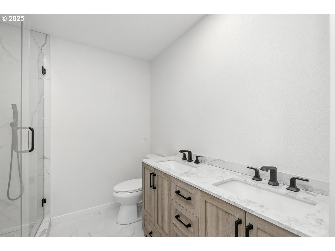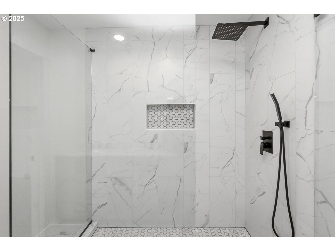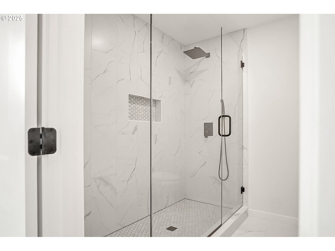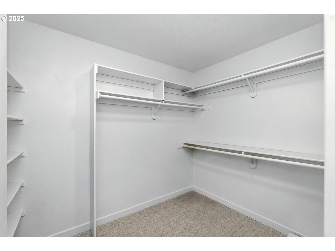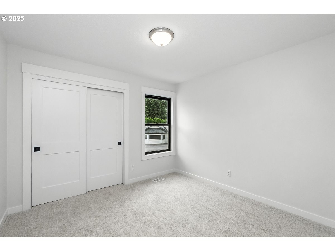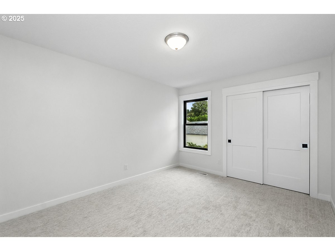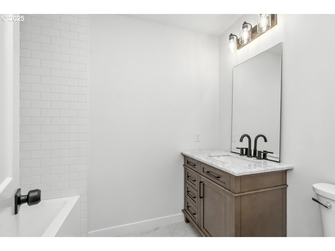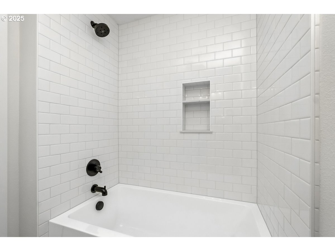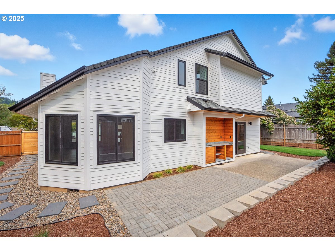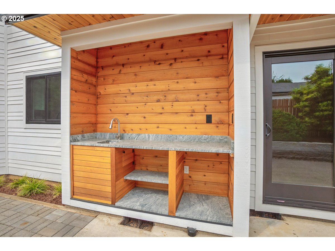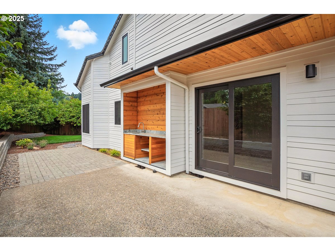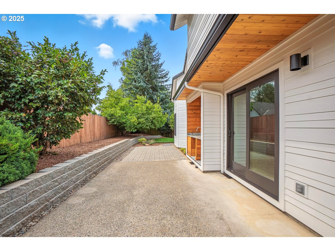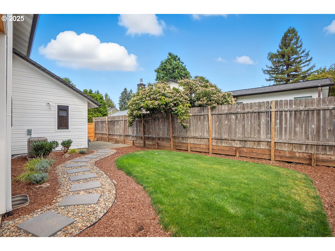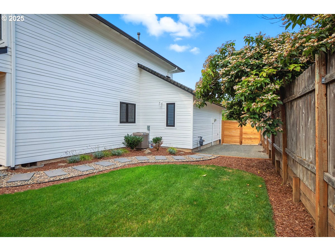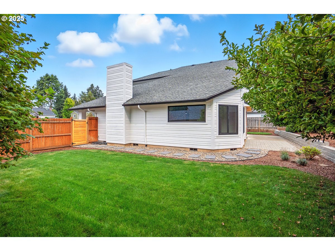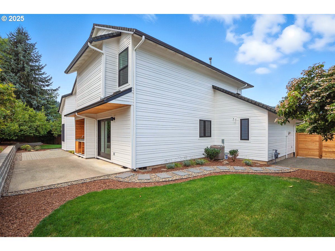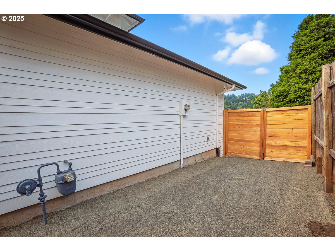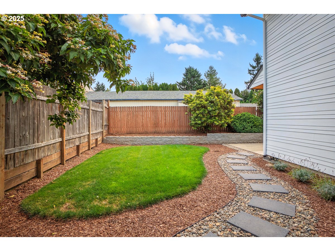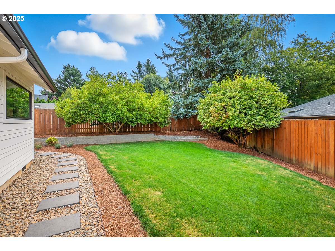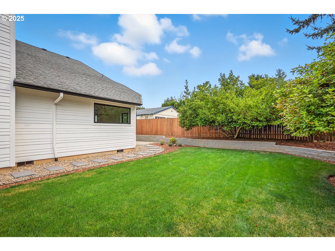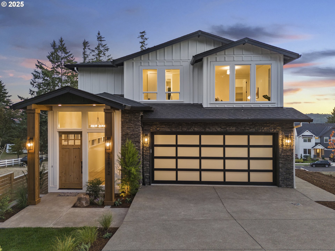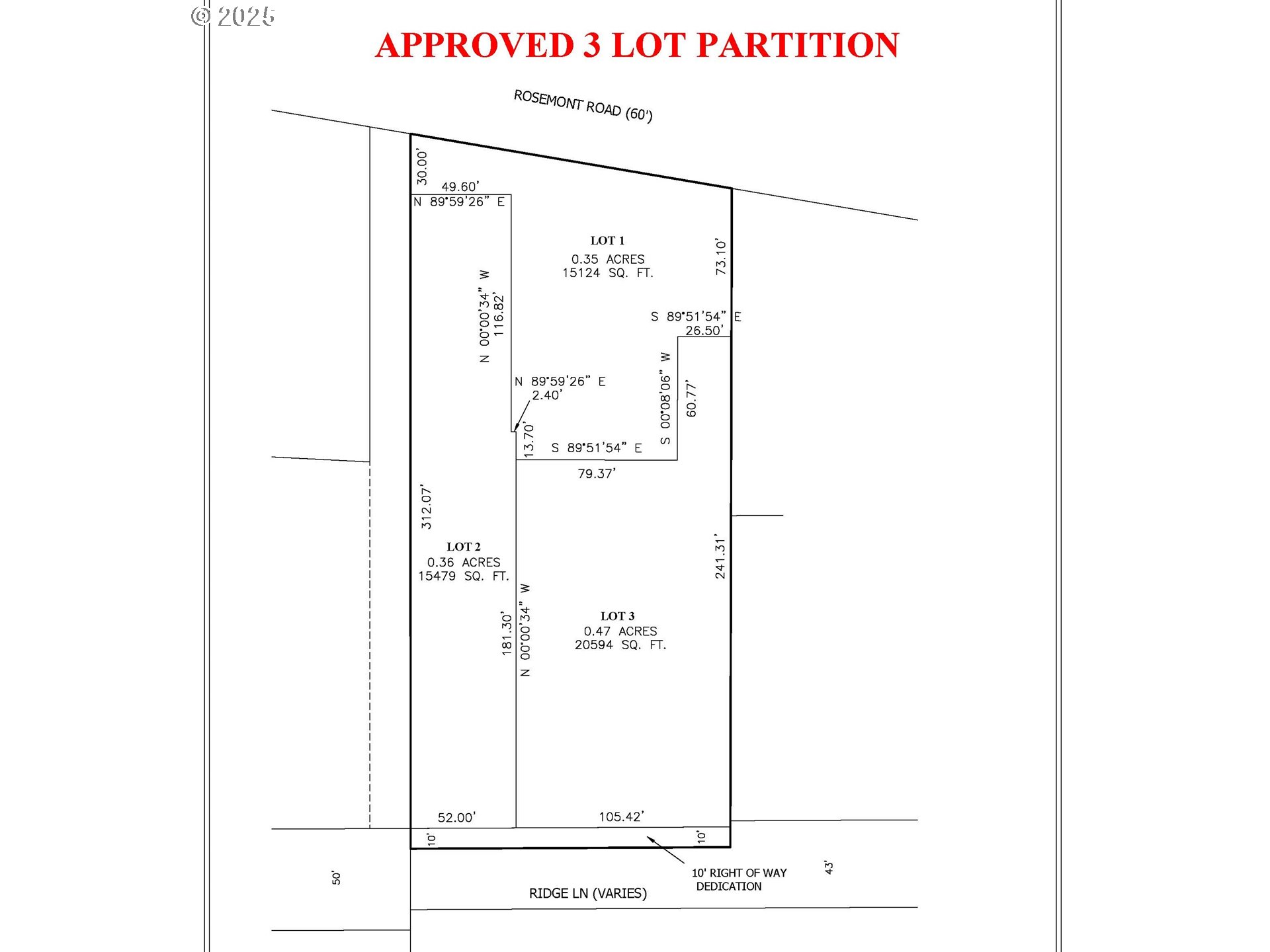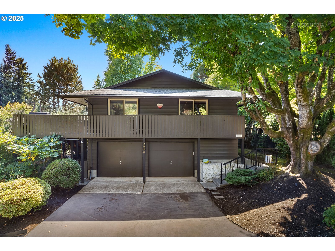$795000
-
3 Bed
-
2.5 Bath
-
1918 SqFt
-
8 DOM
-
Built: 1989
- Status: Active
Love this home?

Krishna Regupathy
Principal Broker
(503) 893-8874OPEN HOUSE SUNDAY 09/07/2025 12 TO 1:30 PM! Nestled in a desirable cul-de-sac within the sought after Willamette Elementary School District, this beautifully updated home offers a light filled, open floor plan perfect for modern living. The spacious formal living room features vaulted ceilings, a cozy fireplace, and seamless flow into the elegant dining area, also highlighted by soaring ceilings and abundant natural light. The updated kitchen is a chef’s dream, showcasing a large quartz island with eating bar, brand new appliances, soft close cabinets and drawers, a built-in pantry, and a convenient Costco closet, along with a casual dining nook for everyday meals. New flooring and carpet throughout the home creates a fresh and modern feel. Upstairs, the luxurious primary suite provides a spa-like retreat with new carpet, tile flooring, a walk-in tiled shower, and a spacious walk-in closet. Two additional bedrooms with built-in closet features and a private office or den complete the upper level. The newly landscaped backyard is an entertainer’s paradise, featuring a custom patio with walking paths, lush lawn, a built-in BBQ area with granite countertops and sink, and space designed for both outdoor cooking and gardening. Additional highlights include RV parking and a quiet, family-friendly location with access to top-rated schools. Enjoy being just minutes from exceptional restaurants, shops, parks, and the river—making this home the perfect blend of comfort, convenience, and lifestyle.
Listing Provided Courtesy of Gary Potts, John L. Scott
General Information
-
763957452
-
SingleFamilyResidence
-
8 DOM
-
3
-
-
2.5
-
1918
-
1989
-
-
Clackamas
-
01364954
-
Willamette 5/10
-
Athey Creek
-
West Linn 9/10
-
Residential
-
SingleFamilyResidence
-
2807 TUALATIN CREST LT 3
Listing Provided Courtesy of Gary Potts, John L. Scott
Krishna Realty data last checked: Sep 21, 2025 02:52 | Listing last modified Sep 04, 2025 15:00,
Source:

Download our Mobile app
Similar Properties
Download our Mobile app
