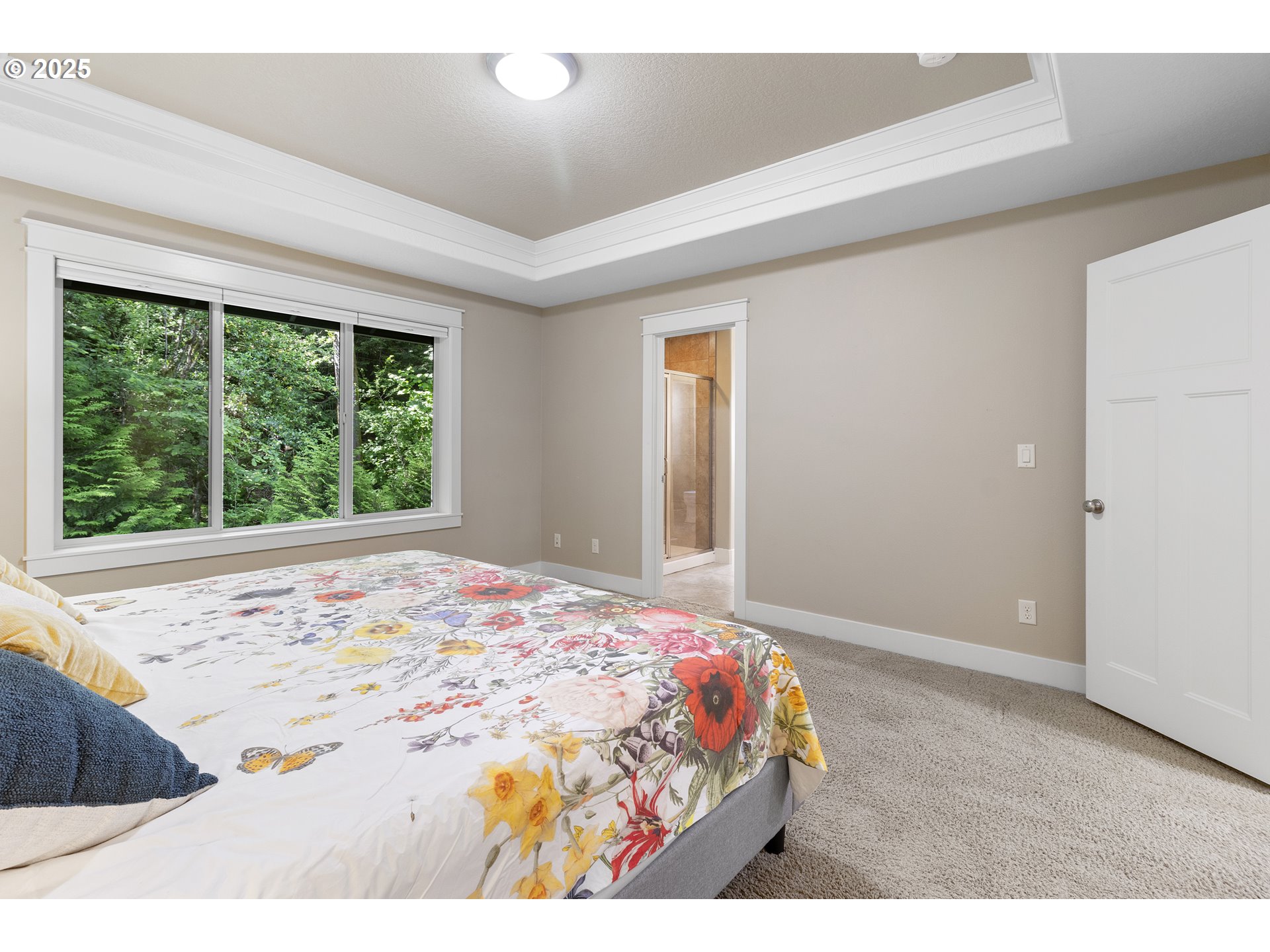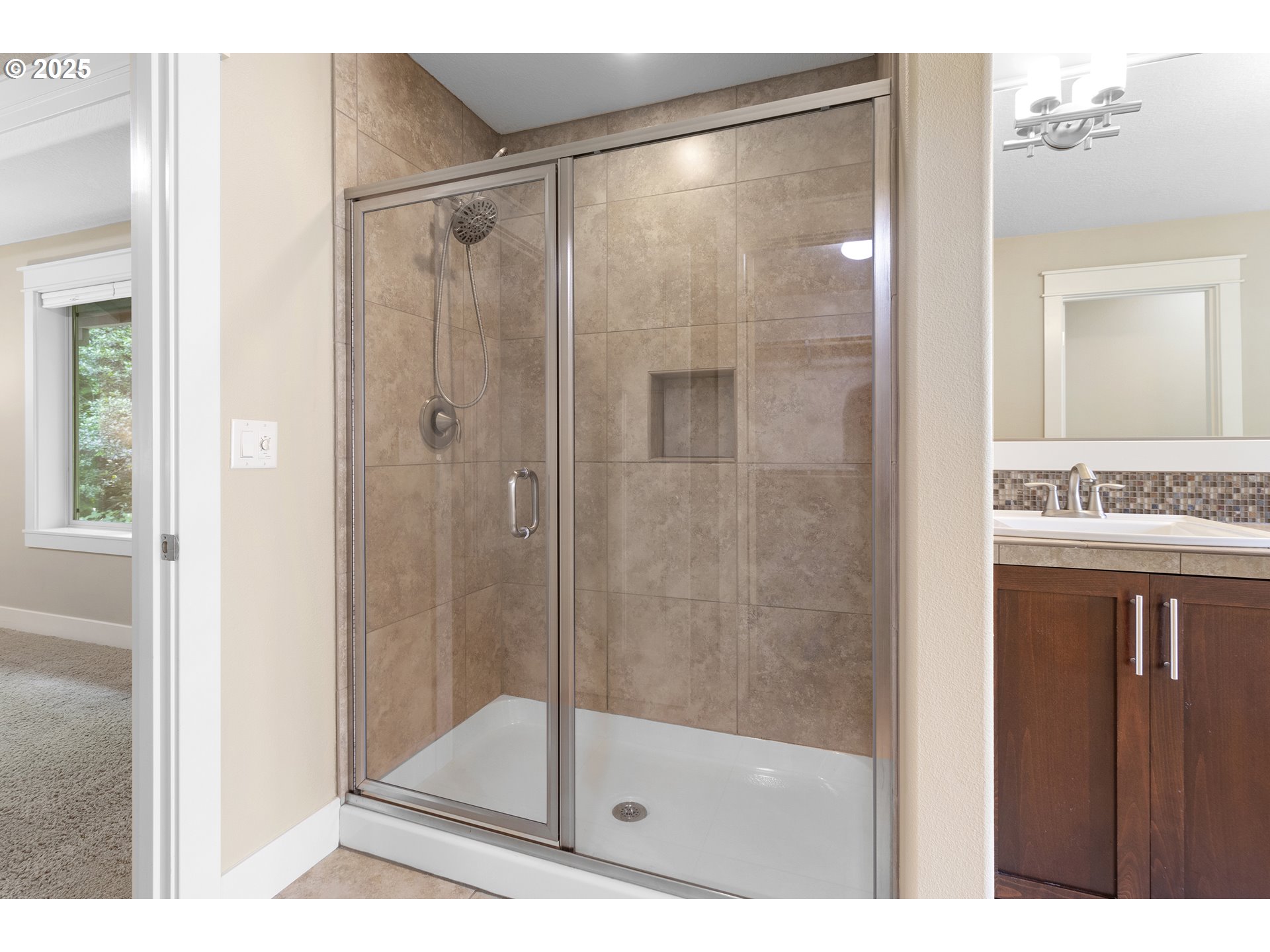$765000
-
3 Bed
-
2.5 Bath
-
2428 SqFt
-
1 DOM
-
Built: 2012
- Status: Active
Love this home?

Krishna Regupathy
Principal Broker
(503) 893-8874Meticulously Maintained Quality-built 2,428+ sq ft home in NW Portland’s desirable Cedar Mill Arbor Vista neighborhood; level lot at the end of a quiet dead-end street, backs to 14 acres of dedicated greenspace, offering exceptional privacy and a peaceful natural setting. The interior features high end millwork throughout, hardwood floors, gourmet kitchen with granite countertops and a large island, stainless steel appliances, a walk-in pantry and a large window — perfect for everyday living and entertaining. The open concept kitchen connects to a spacious great room with a gas fireplace, custom built-ins, and a giant window that looks out to the serene luscious green space. A formal dining room, private office, and half bath complete the main level. Vaulted primary suite includes French doors, large windows overlooking the greenspace, a spa-like bathroom with soaking tub, tiled shower, double vanity, and walk-in closet. Two additional bedrooms, a full bathroom, and a laundry room with washer and dryer, utility sink and window complete the second level. The third floor features a large vaulted bonus space—ideal for a variety of uses such as a media room, studio, fitness area, or guest space; also plumbed for a future bathroom or kitchenette, offering excellent potential for expansion. The low maintenance fully fenced backyard includes a concrete patio and an artificial turf area. Walk to Roger Tilbury Park; close to shopping, dining, and easy access to Highways 26 and 217. Co-owner is a listing agent.
Listing Provided Courtesy of Karen Lee, Premiere Realty One
General Information
-
364592884
-
SingleFamilyResidence
-
1 DOM
-
3
-
3049.2 SqFt
-
2.5
-
2428
-
2012
-
-
Washington
-
R2157317
-
Cedar Mill 7/10
-
Tumwater
-
Sunset 5/10
-
Residential
-
SingleFamilyResidence
-
CORNELL HEIGHTS, LOT 45, ACRES 0.07
Listing Provided Courtesy of Karen Lee, Premiere Realty One
Krishna Realty data last checked: Jun 14, 2025 20:48 | Listing last modified Jun 14, 2025 13:18,
Source:

Download our Mobile app
Similar Properties
Download our Mobile app








































