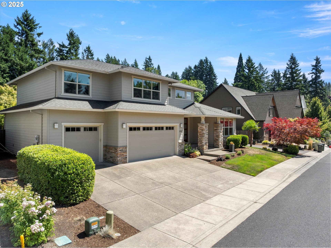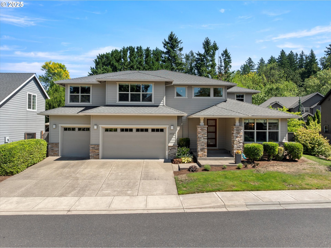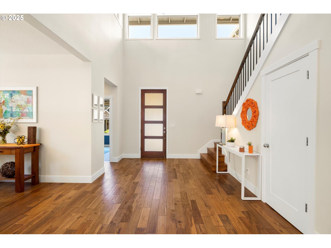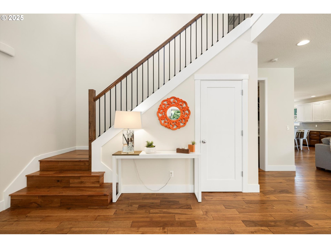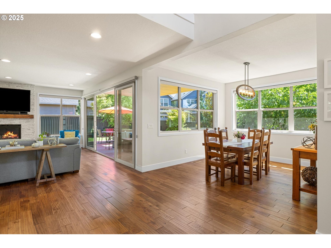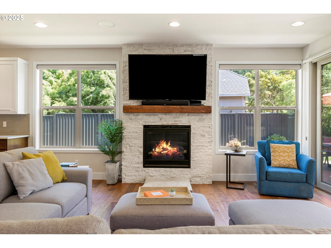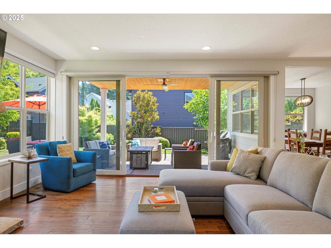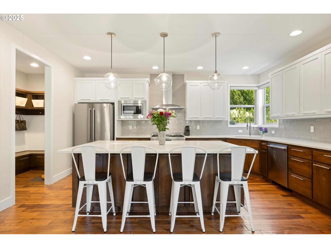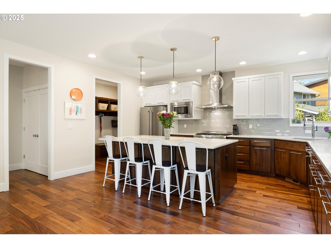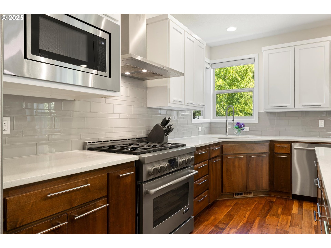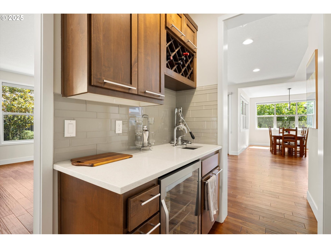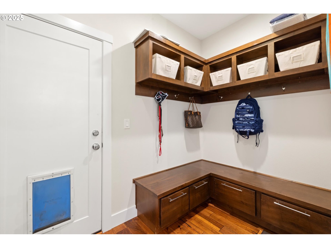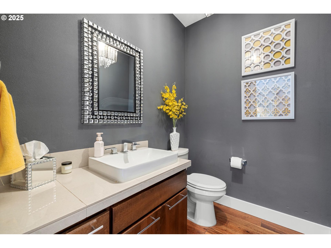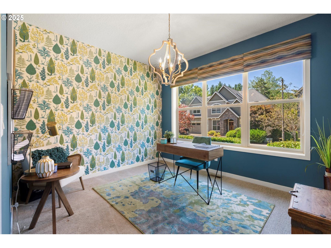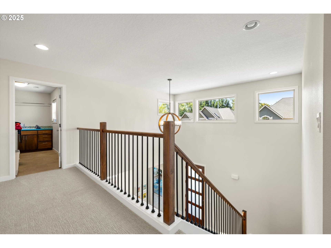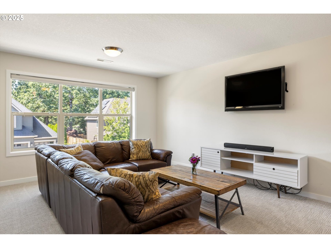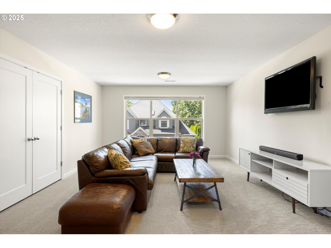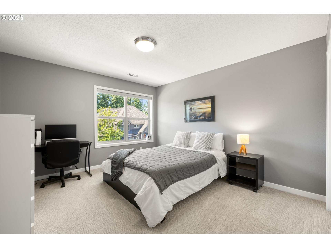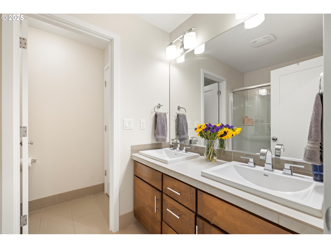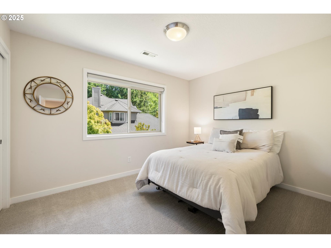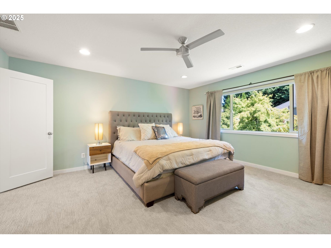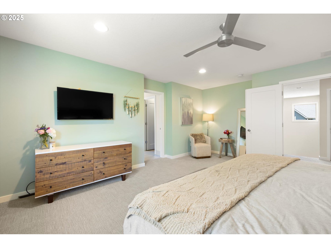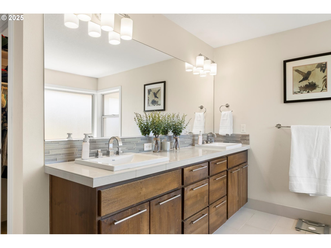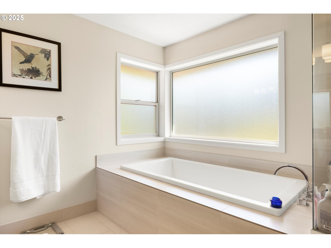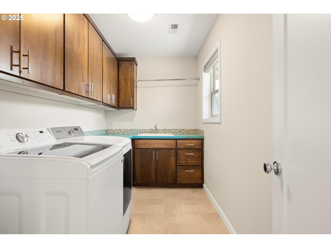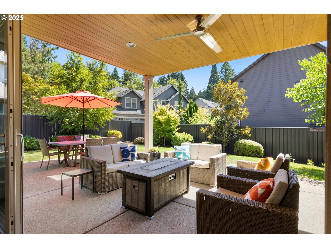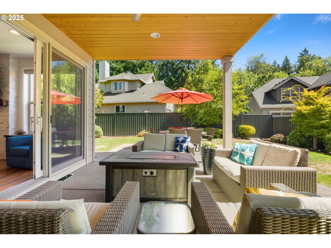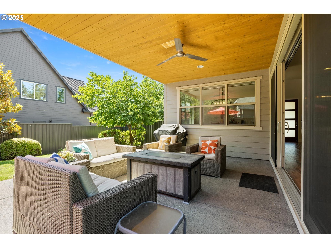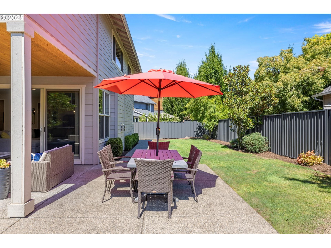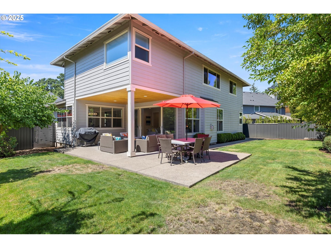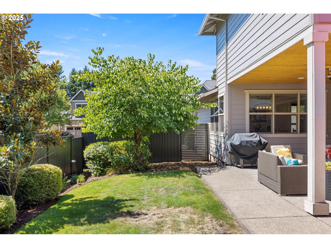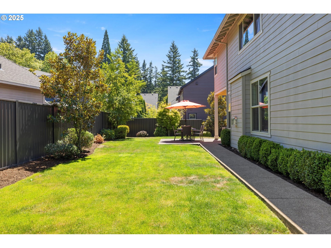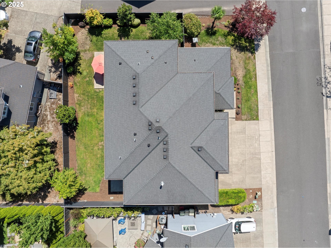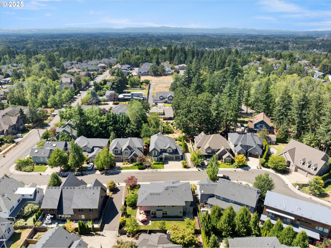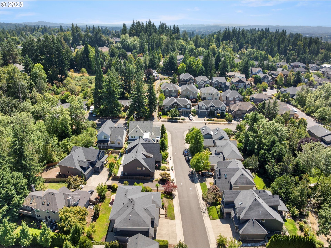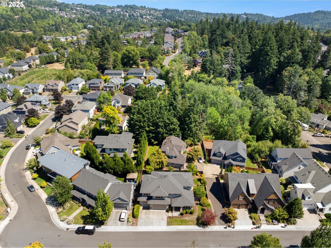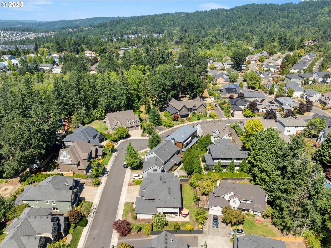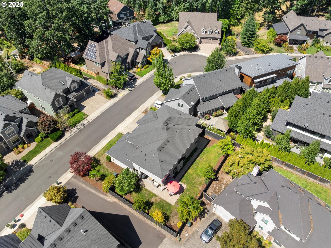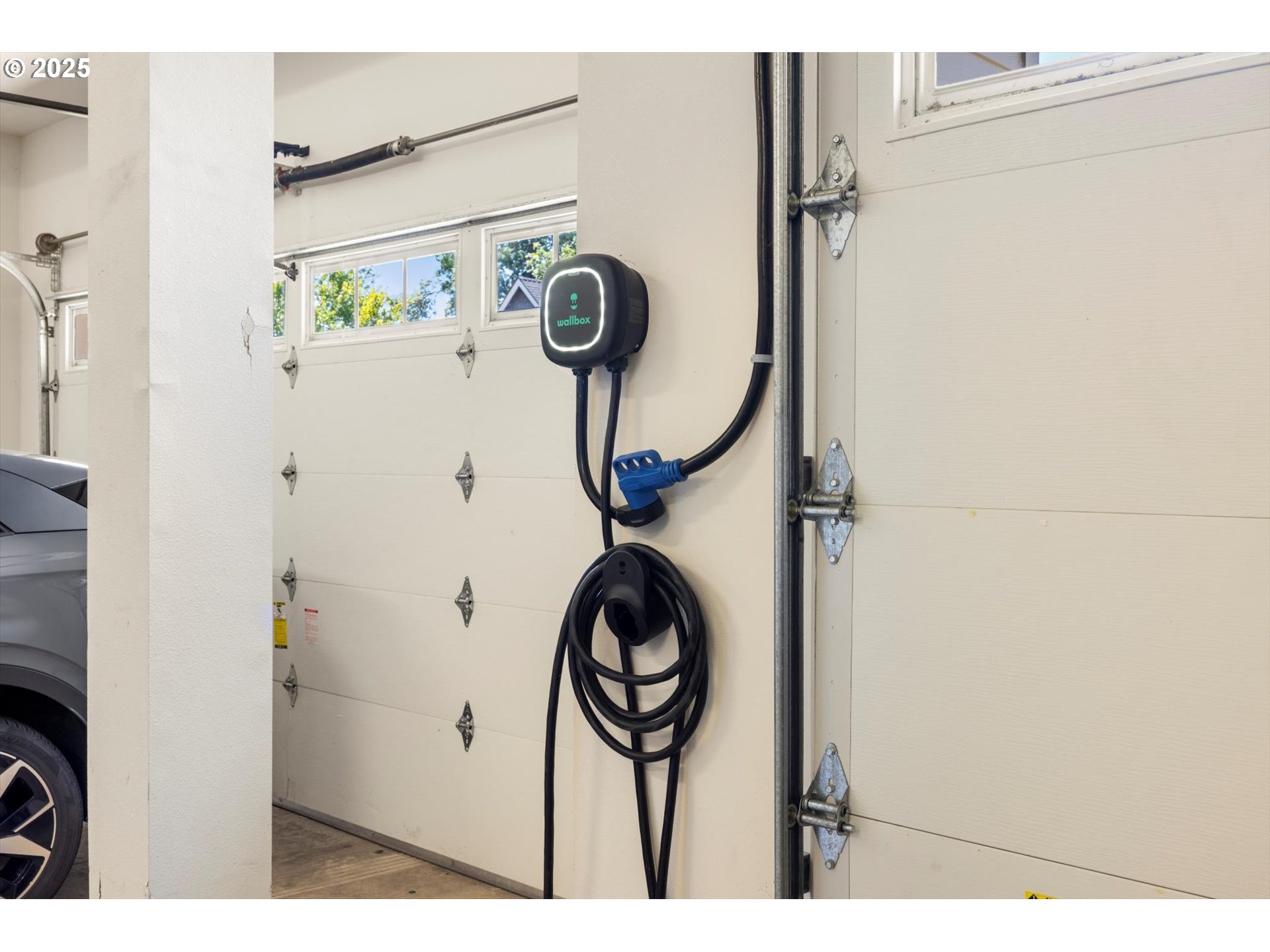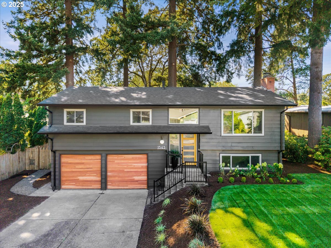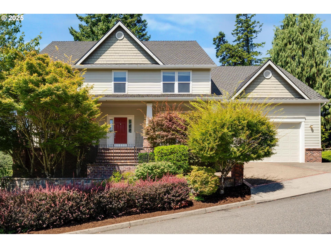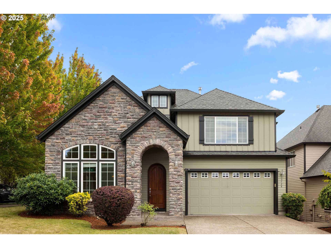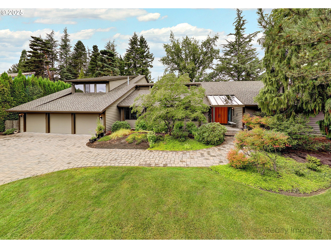$1275000
-
5 Bed
-
2.5 Bath
-
3225 SqFt
-
1 DOM
-
Built: 2015
-
Status: Active
Open House
Love this home?

Krishna Regupathy
Principal Broker
(503) 893-8874Welcome to Bonny Slope! This custom home, designed by Street of Dreams winning architect Fowler Home Design and built by local builder Classic American Homes. This thoughtfully thought out home offers five flexible bedrooms, a private main-floor office, and a bonus room with its own closet—perfect as a fifth bedroom, guest suite, or creative space. With two and a half bathrooms and a custom designed floor plan, there’s room for everyone.The gourmet kitchen is a showstopper, featuring a large island, stainless steel appliances, a generous pantry, and a wine & beverage bar. The main living area flows through a 10-foot sliding glass door to a covered back patio, creating effortless indoor-outdoor living. Flat, level lawn with mature landscaping. A custom metal fence imported from Australia adds privacy and style to the inviting outdoor living room.Upstairs, the primary suite boasts two closets and a spa-like bath, joined by three additional bedrooms and the flexible bonus/bedroom. Convenience shines with an upstairs laundry room with sink and a brand-new washing machine. and a huge four-car garage with 11-foot ceilings—potential for a car lift? The home sits on a level, flat street in a sought-after neighborhood with great schools, close to parks, shopping, and dining. Seller is licensed realtor in the state of Oregon
Listing Provided Courtesy of Jenny Johnson, The Agency Portland
General Information
-
741152990
-
SingleFamilyResidence
-
1 DOM
-
5
-
7840.8 SqFt
-
2.5
-
3225
-
2015
-
-
Washington
-
R2189540
-
Bonny Slope 9/10
-
Tumwater
-
Sunset 5/10
-
Residential
-
SingleFamilyResidence
-
IRONWOOD EAST, LOT 5, ACRES 0.18
Listing Provided Courtesy of Jenny Johnson, The Agency Portland
Krishna Realty data last checked: Aug 14, 2025 05:23 | Listing last modified Aug 13, 2025 12:38,
Source:

Open House
-
Sat, Aug 16th, 12PM to 2PM
Sun, Aug 17th, 12PM to 2PM
Download our Mobile app
Similar Properties
Download our Mobile app
