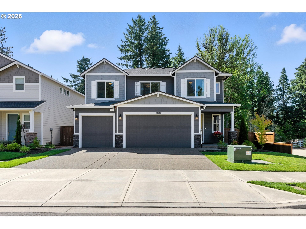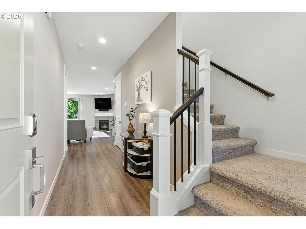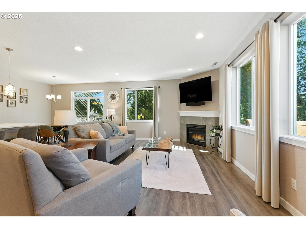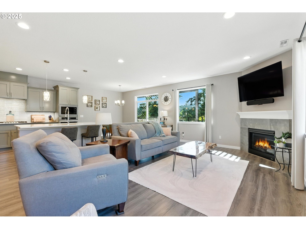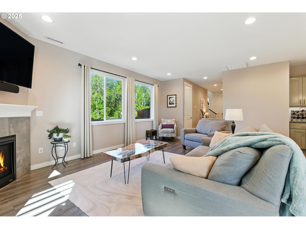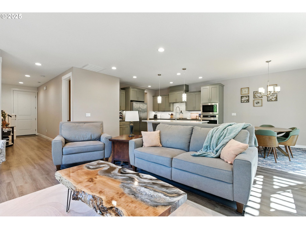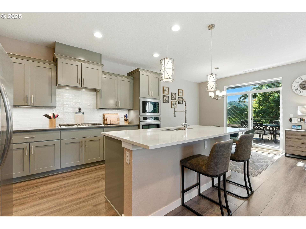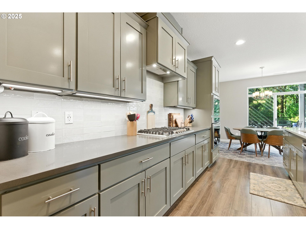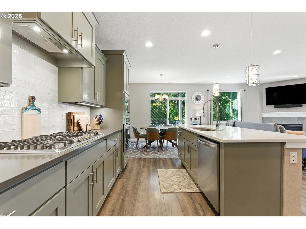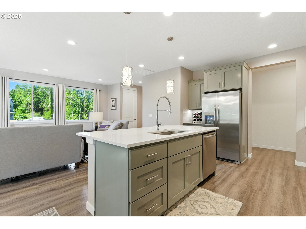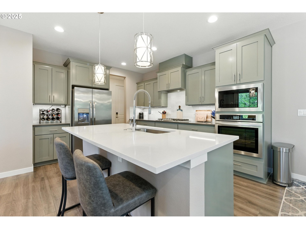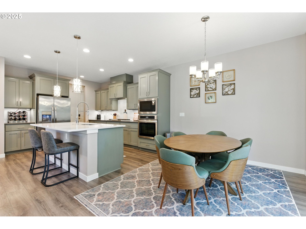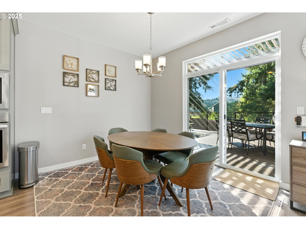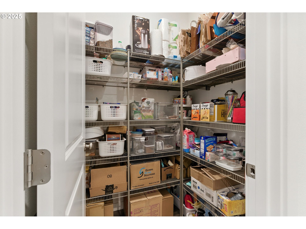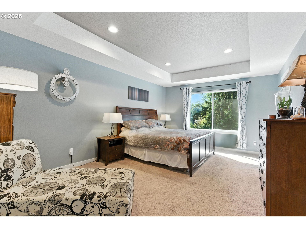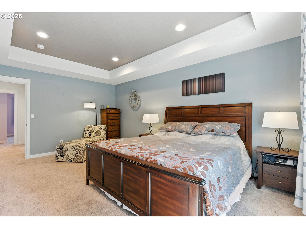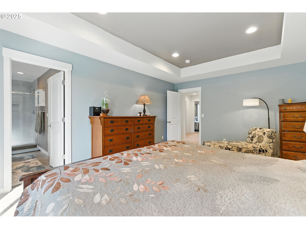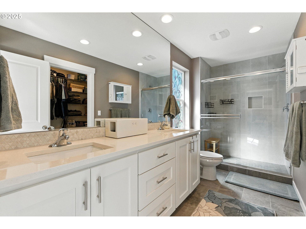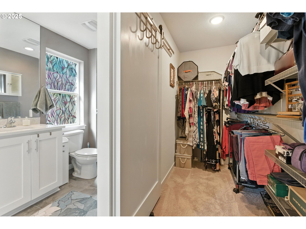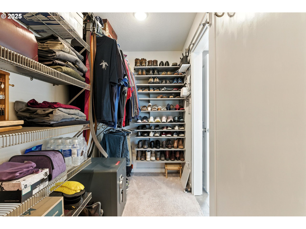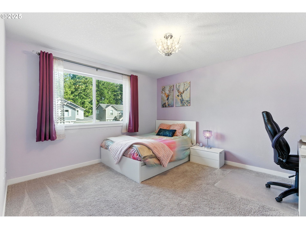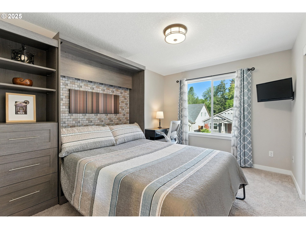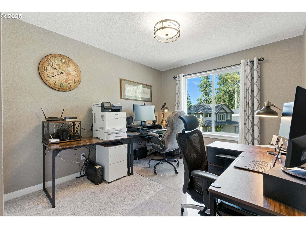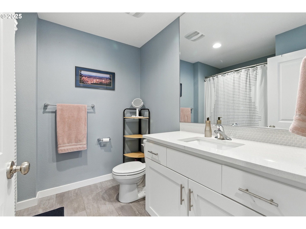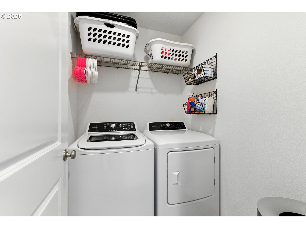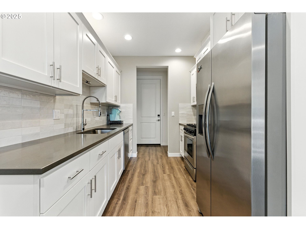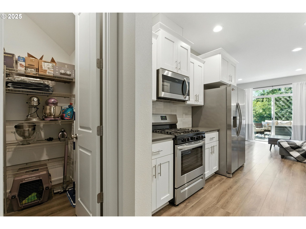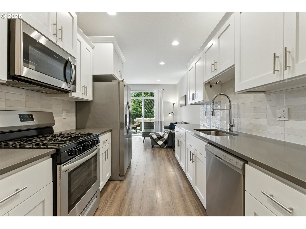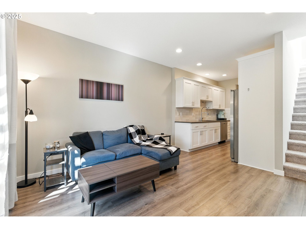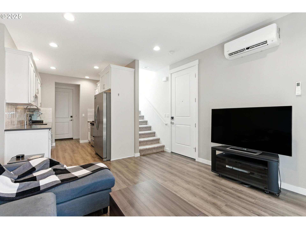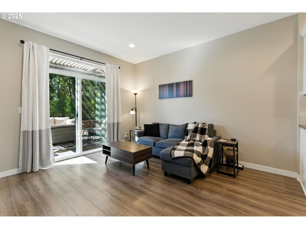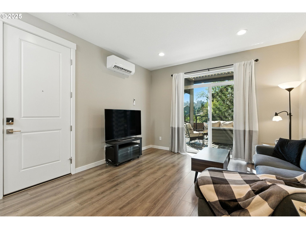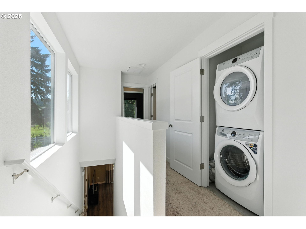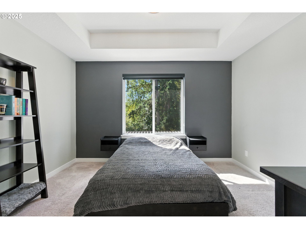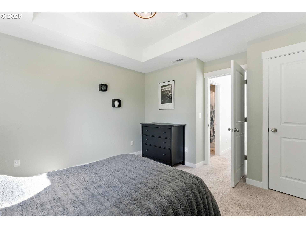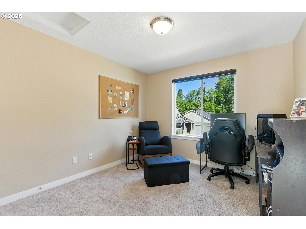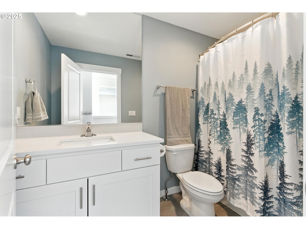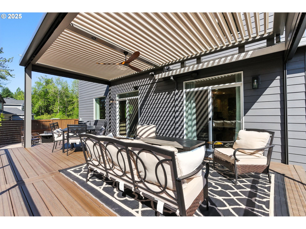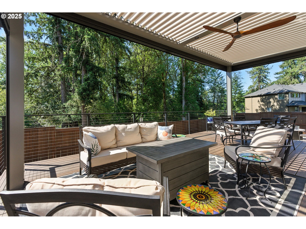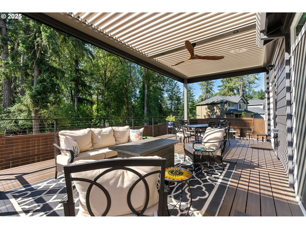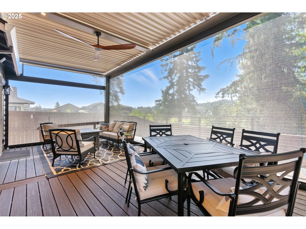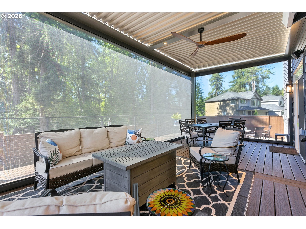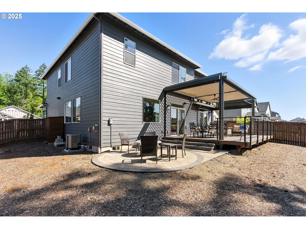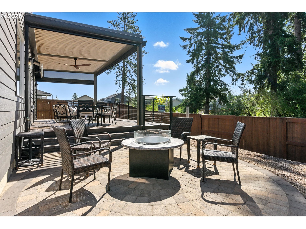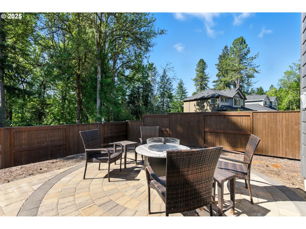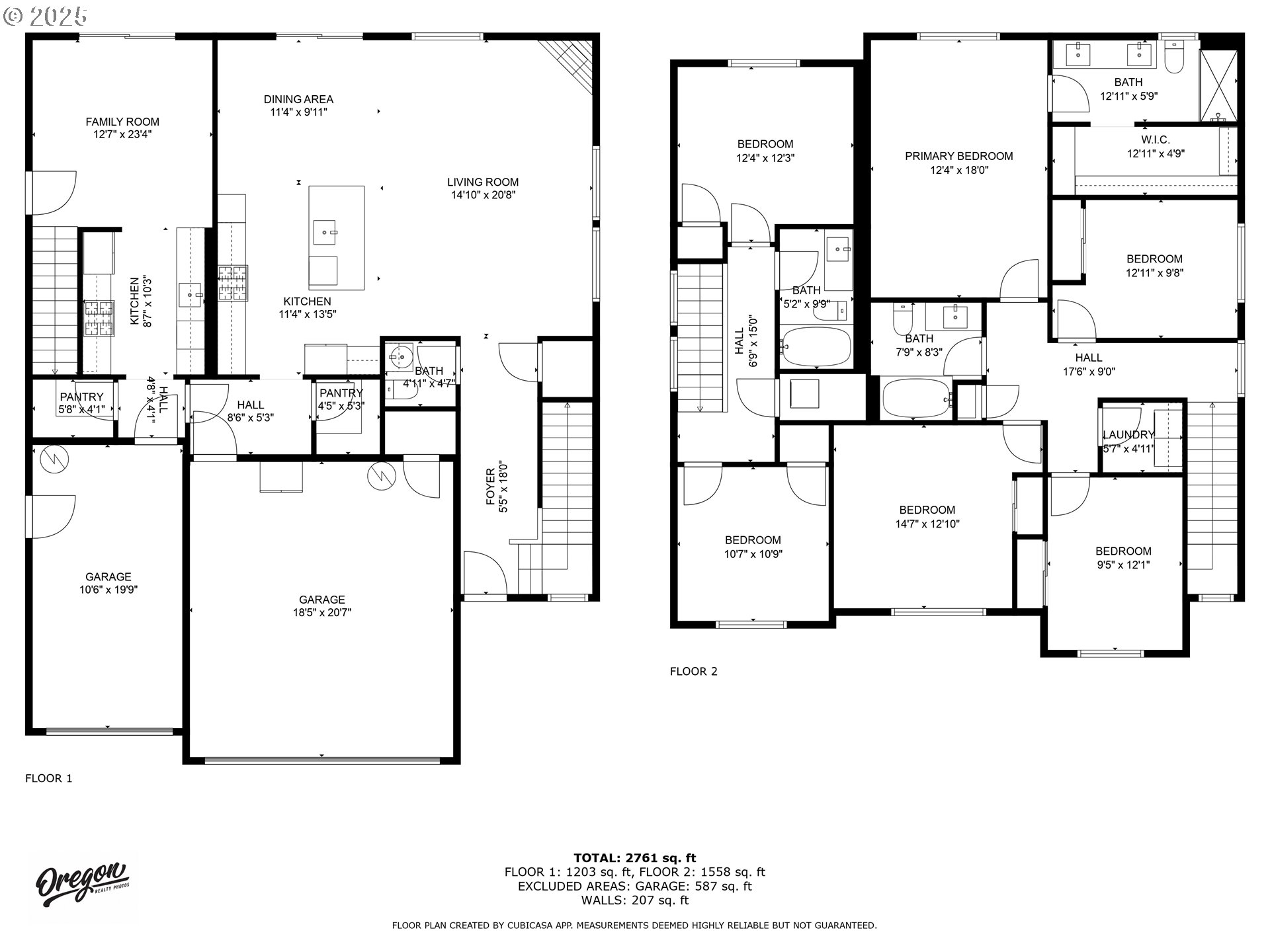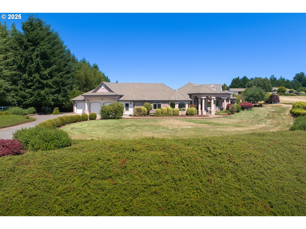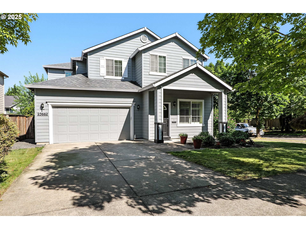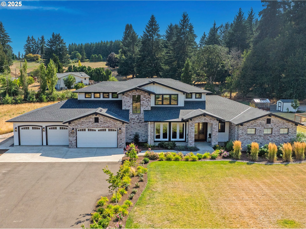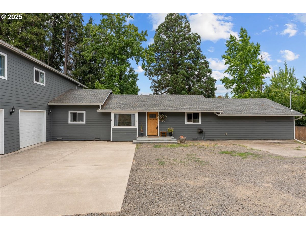17912 SW Lockwood CT
Sherwood, 97140
-
6 Bed
-
3.5 Bath
-
2824 SqFt
-
5 DOM
-
Built: 2022
- Status: Active
$940,000
$940000
-
6 Bed
-
3.5 Bath
-
2824 SqFt
-
5 DOM
-
Built: 2022
-
Status: Active
Open House
Love this home?

Krishna Regupathy
Principal Broker
(503) 893-8874This exceptional Sherwood home is a rare opportunity for flexible or multi-generation living! The primary home is an open main-level layout featuring a bright living room with gas fireplace and gourmet kitchen. Details there include gas stainless-steel appliances, quartz counters, a large eat-at island, extensive cabinetry with under lighting, plus a walk-in pantry. The spacious primary suite boasts high ceilings, a walk-in closet, dual-vanity and tile step-in shower. Three additional bedrooms and laundry finish out the upper living area. Outdoor living shines with a fully fenced yard, generous composite deck with electric privacy screens, louvered cover, and paver patio extension, all backing to top-tier greenspace. The adjacent full ADU provides its own kitchen, walk-in pantry, two bedrooms, bath, deck access, mini-split system, and dedicated garage, offering excellent potential for individual living. The property is set on a desirable corner lot, in a quiet cul-de-sac with proximity to community walking paths!
Listing Provided Courtesy of Tyler Lankheet, Premiere Property Group, LLC
General Information
-
482549273
-
SingleFamilyResidence
-
5 DOM
-
6
-
6098.4 SqFt
-
3.5
-
2824
-
2022
-
-
Washington
-
R2221007
-
Ridges
-
Sherwood 8/10
-
Sherwood 8/10
-
Residential
-
SingleFamilyResidence
-
MIDDLEBROOK, LOT 122, ACRES 0.14
Listing Provided Courtesy of Tyler Lankheet, Premiere Property Group, LLC
Krishna Realty data last checked: Aug 07, 2025 00:25 | Listing last modified Aug 05, 2025 11:52,
Source:

Open House
-
Sun, Aug 10th, 12PM to 3PM
Download our Mobile app
Residence Information
-
1556
-
1268
-
0
-
2824
-
Builder
-
2824
-
1/Gas
-
6
-
3
-
1
-
3.5
-
Composition
-
3, Attached
-
Stories2,Craftsman
-
Driveway
-
2
-
2022
-
No
-
-
CementSiding, LapSiding
-
CrawlSpace
-
-
-
CrawlSpace
-
ConcretePerimeter
-
VinylFrames
-
Commons, MaintenanceG
Features and Utilities
-
Bathroom, Fireplace
-
BuiltinOven, BuiltinRange, Cooktop, Dishwasher, Disposal, FreeStandingRefrigerator, GasAppliances, Island, M
-
AccessoryDwellingUnit, GarageDoorOpener, HighCeilings, LaminateFlooring, Laundry, LuxuryVinylPlank, Quartz
-
CoveredDeck, Deck, Fenced, OnSiteStormwaterManagement, Patio, Sprinkler, ToolShed, Yard
-
-
CentralAir
-
Electricity
-
Ductless, ForcedAir95Plus, MiniSplit
-
PublicSewer
-
Electricity
-
Electricity, Gas
Financial
-
9315.05
-
1
-
-
85 / Month
-
-
Cash,Conventional,FHA,VALoan
-
07-31-2025
-
-
No
-
No
Comparable Information
-
-
5
-
7
-
-
Cash,Conventional,FHA,VALoan
-
$940,000
-
$940,000
-
-
Aug 05, 2025 11:52
Schools
Map
Listing courtesy of Premiere Property Group, LLC.
 The content relating to real estate for sale on this site comes in part from the IDX program of the RMLS of Portland, Oregon.
Real Estate listings held by brokerage firms other than this firm are marked with the RMLS logo, and
detailed information about these properties include the name of the listing's broker.
Listing content is copyright © 2019 RMLS of Portland, Oregon.
All information provided is deemed reliable but is not guaranteed and should be independently verified.
Krishna Realty data last checked: Aug 07, 2025 00:25 | Listing last modified Aug 05, 2025 11:52.
Some properties which appear for sale on this web site may subsequently have sold or may no longer be available.
The content relating to real estate for sale on this site comes in part from the IDX program of the RMLS of Portland, Oregon.
Real Estate listings held by brokerage firms other than this firm are marked with the RMLS logo, and
detailed information about these properties include the name of the listing's broker.
Listing content is copyright © 2019 RMLS of Portland, Oregon.
All information provided is deemed reliable but is not guaranteed and should be independently verified.
Krishna Realty data last checked: Aug 07, 2025 00:25 | Listing last modified Aug 05, 2025 11:52.
Some properties which appear for sale on this web site may subsequently have sold or may no longer be available.
Love this home?

Krishna Regupathy
Principal Broker
(503) 893-8874This exceptional Sherwood home is a rare opportunity for flexible or multi-generation living! The primary home is an open main-level layout featuring a bright living room with gas fireplace and gourmet kitchen. Details there include gas stainless-steel appliances, quartz counters, a large eat-at island, extensive cabinetry with under lighting, plus a walk-in pantry. The spacious primary suite boasts high ceilings, a walk-in closet, dual-vanity and tile step-in shower. Three additional bedrooms and laundry finish out the upper living area. Outdoor living shines with a fully fenced yard, generous composite deck with electric privacy screens, louvered cover, and paver patio extension, all backing to top-tier greenspace. The adjacent full ADU provides its own kitchen, walk-in pantry, two bedrooms, bath, deck access, mini-split system, and dedicated garage, offering excellent potential for individual living. The property is set on a desirable corner lot, in a quiet cul-de-sac with proximity to community walking paths!
Similar Properties
Download our Mobile app
