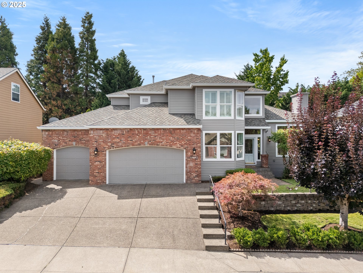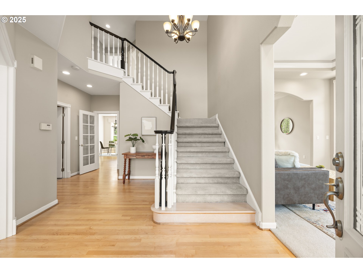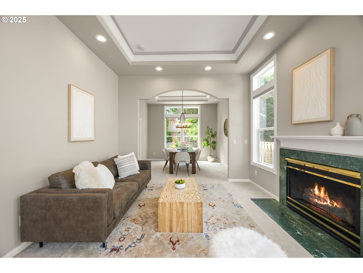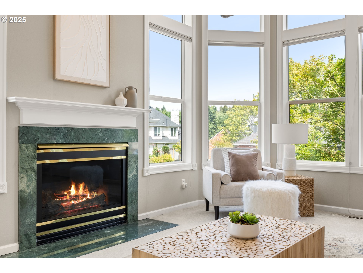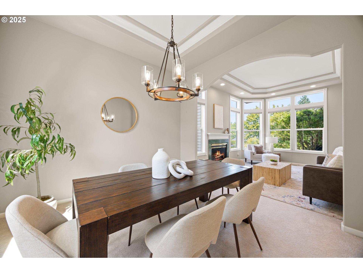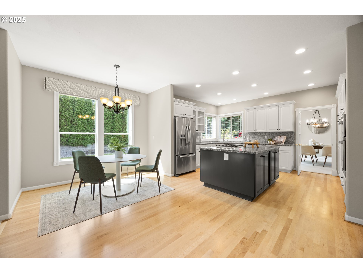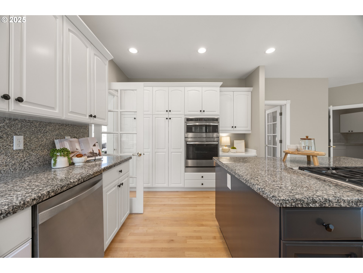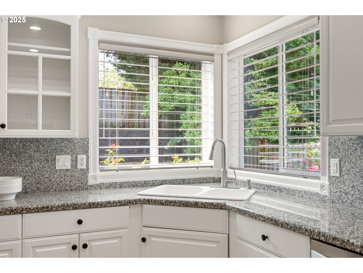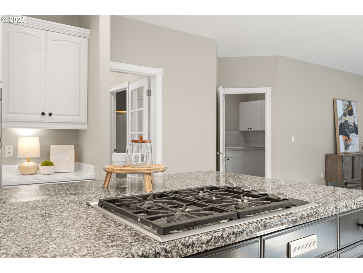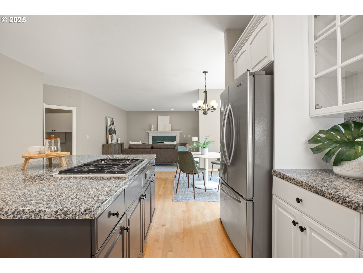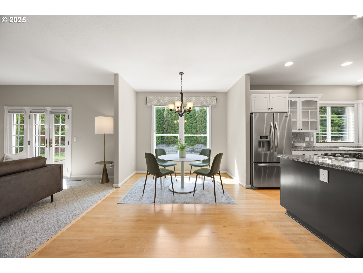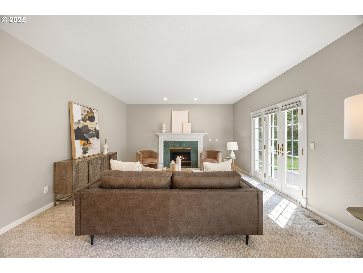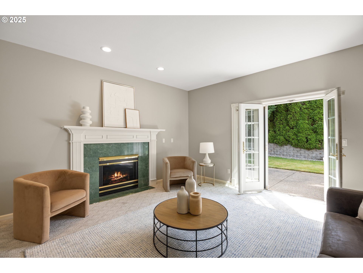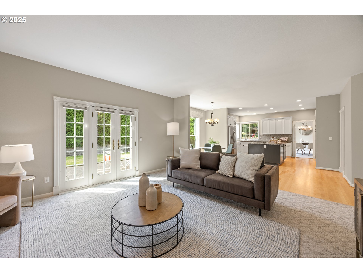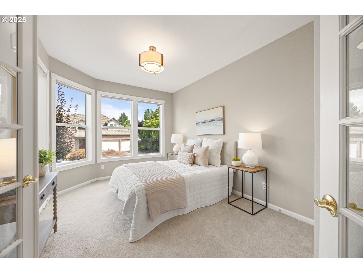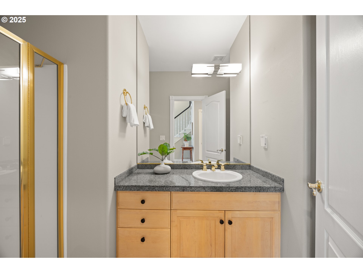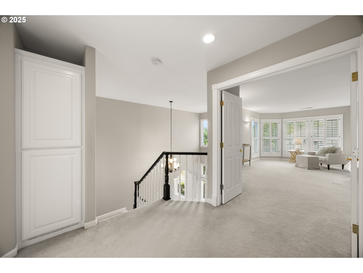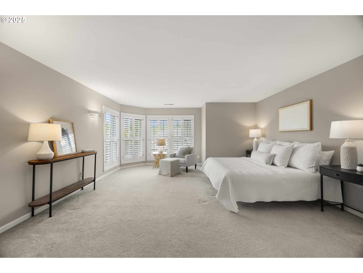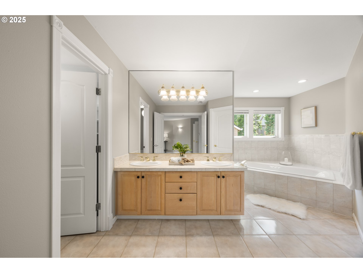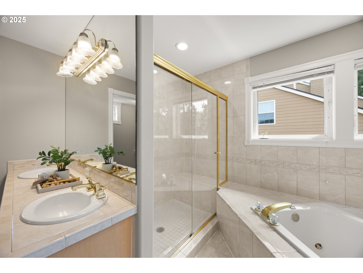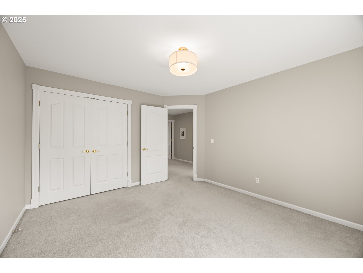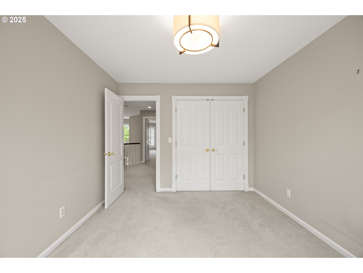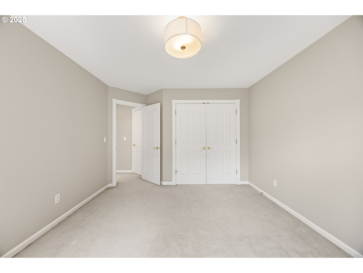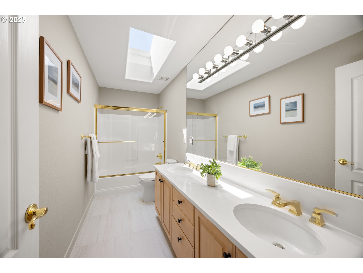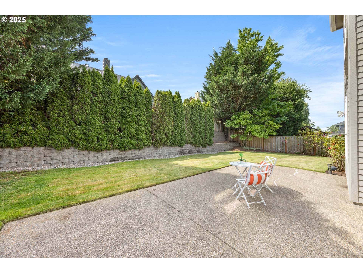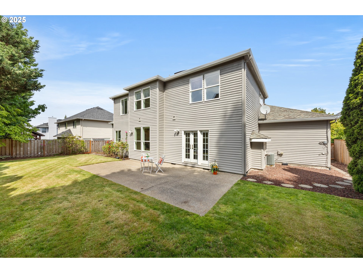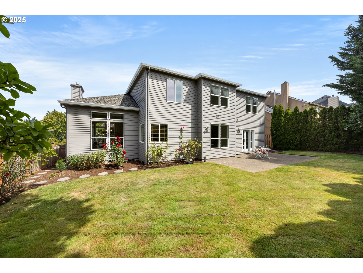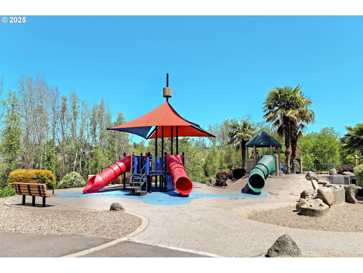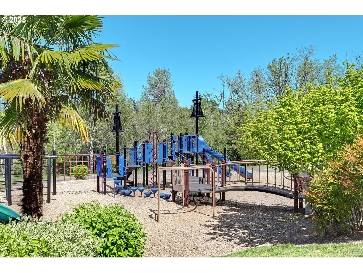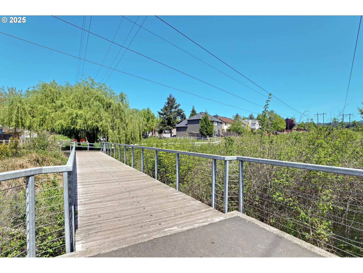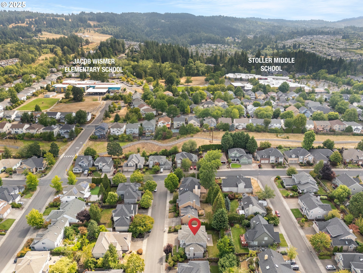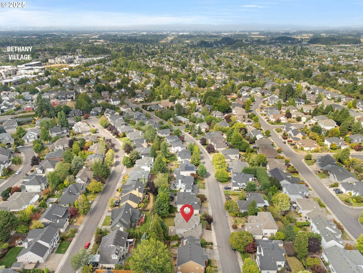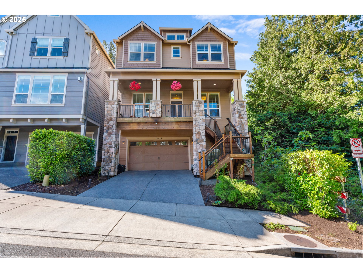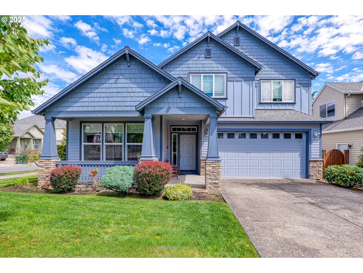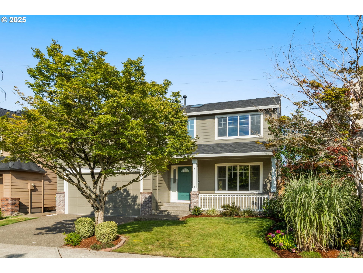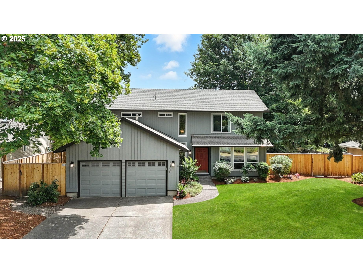$859000
-
5 Bed
-
3 Bath
-
2884 SqFt
-
1 DOM
-
Built: 1995
-
Status: Active
Open House
Love this home?

Krishna Regupathy
Principal Broker
(503) 893-8874Located in Bethany View Estates, this inviting home features a flexible layout and a mix of classic charm and modern updates. A main-level bedroom with adjacent full bath provides options for guests, multigenerational living, or a private home office. The large, level backyard offers plenty of space for outdoor dining, gardening, or play, with easy access from the main living areas and patio. Inside, refinished hardwood floors, updated lighting, and fresh paint create a clean, modern feel. The kitchen opens to the family room and includes a dining nook, large island, chef’s desk, and plenty of cabinet storage. A separate dining room adds additional space for gatherings. Two fireplaces add warmth and character to both the family and living rooms. Upstairs, the spacious primary suite features a walk-in closet, soaking tub, walk-in shower, and space for a sitting area. Three additional bedrooms and a full bathroom complete the upper level. Recent updates include a new roof (2020). Southern exposure with tremendous light. Located within walking distance to Bethany Village, Stoller, Jacob Wismer and close to parks, scenic walking trails, and local amenities.
Listing Provided Courtesy of Dirk Hmura, The Agency Portland
General Information
-
125139323
-
SingleFamilyResidence
-
1 DOM
-
5
-
7840.8 SqFt
-
3
-
2884
-
1995
-
-
Washington
-
R2044674
-
Jacob Wismer 9/10
-
Stoller 8/10
-
Sunset 5/10
-
Residential
-
SingleFamilyResidence
-
BETHANY VIEW ESTATES, LOT 29, ACRES 0.18
Listing Provided Courtesy of Dirk Hmura, The Agency Portland
Krishna Realty data last checked: Aug 08, 2025 14:05 | Listing last modified Aug 08, 2025 10:31,
Source:

Open House
-
Sat, Aug 9th, 12PM to 2PM
Download our Mobile app
Similar Properties
Download our Mobile app
