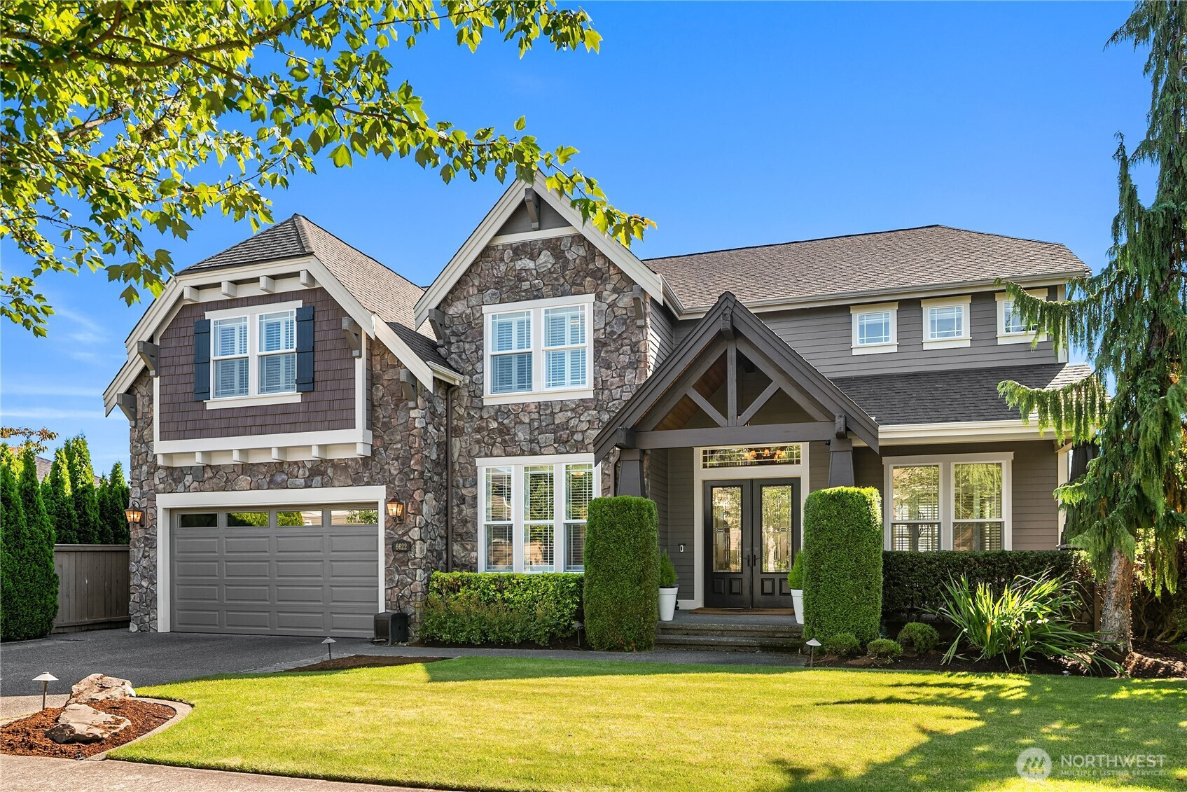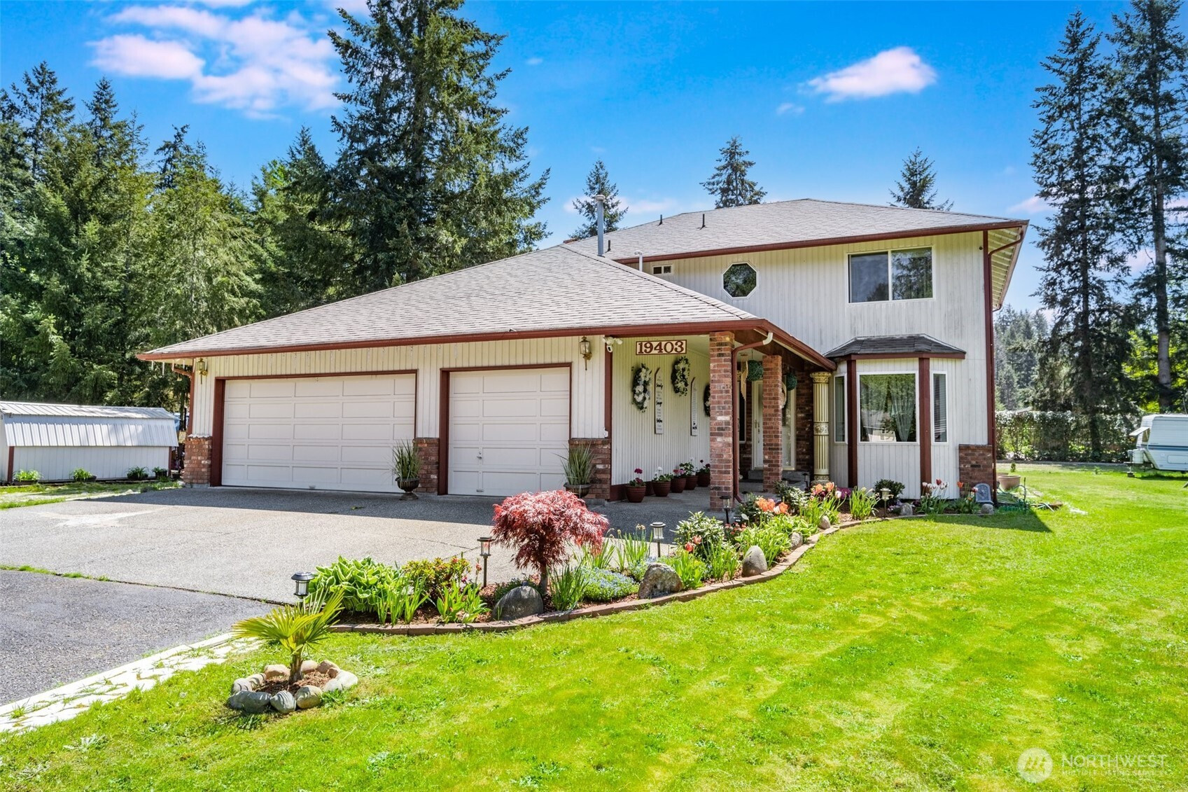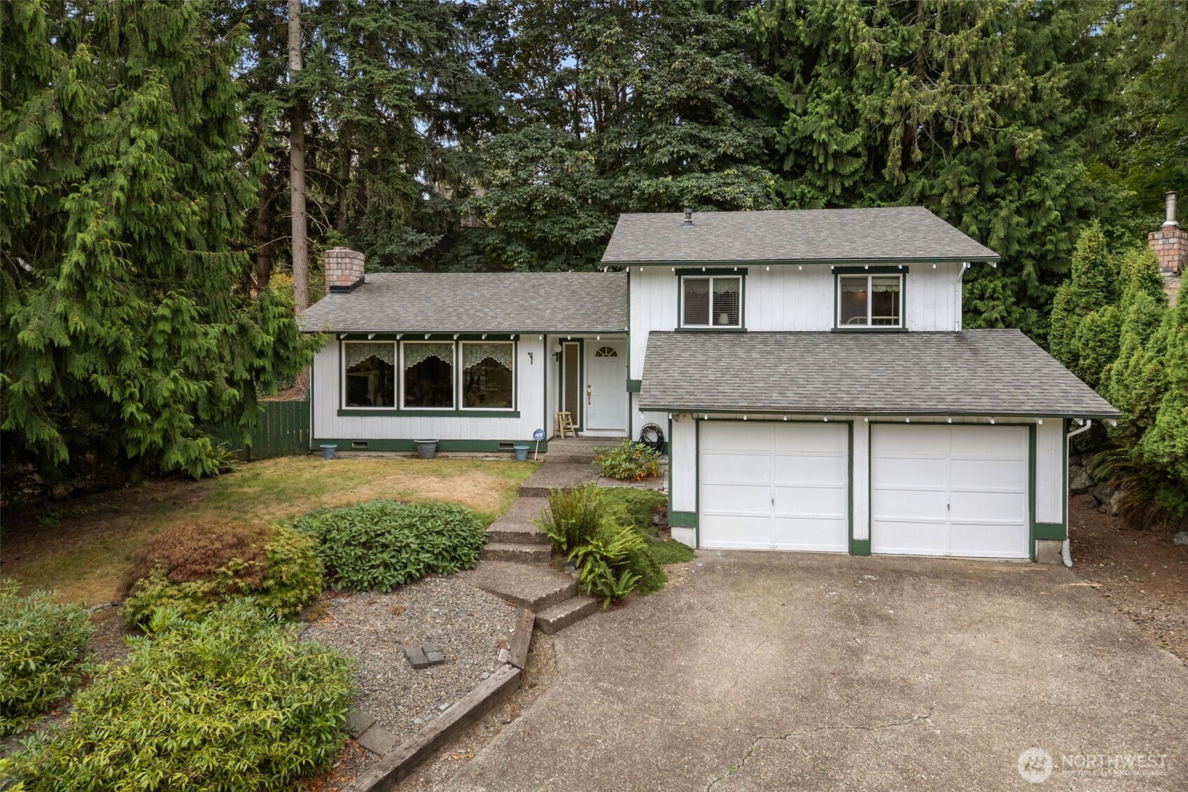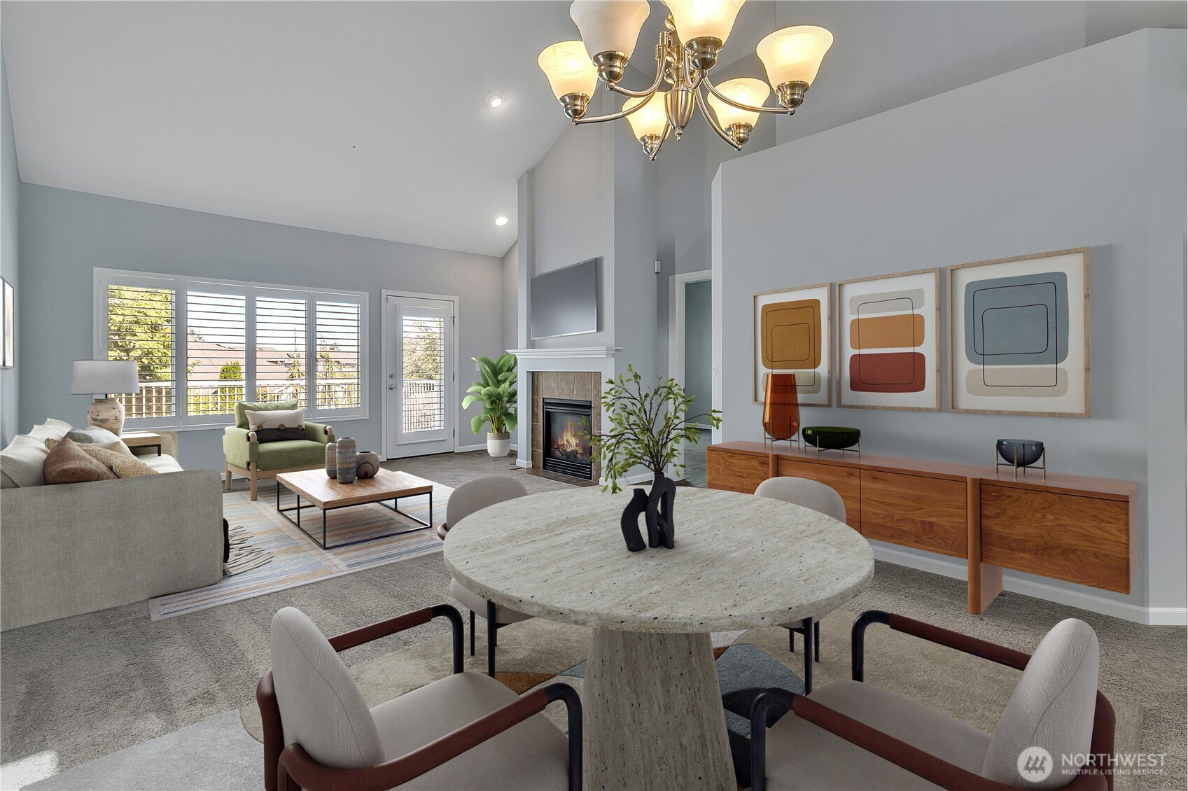6622 Stuart Avenue SE
Auburn, WA 98092
-
5 Bed
-
3 Bath
-
3625 SqFt
-
3 DOM
-
Built: 2006
- Status: Active
$1,070,000
$1070000
-
5 Bed
-
3 Bath
-
3625 SqFt
-
3 DOM
-
Built: 2006
- Status: Active
Love this home?

Krishna Regupathy
Principal Broker
(503) 893-8874Stunning Steve Jensen custom home in desirable Pinnacle Estates. Grand 2-story entryway w/ curved staircase. 5 bed 2 ¾ bath. Chef's kitchen w/SS appliances, 6 burner cooktop, double oven & custom cabinetry. Formal living, family & den, 10ft ceilings with exquisite millwork throughout. Upstairs leads to luxe primary suite with sitting area w/fireplace, built-ins & views of Mt. Rainier/Cascades. Spa-inspired ensuite w/soaking tub & dual walk-in closets. Huge bonus/movie room. Dedicated office/bedroom off entry & adjacent ¾ bath. Private oasis backyard features covered patio &mature landscaping. Full sprinkler system & landscape lighting. Large tandem 4 car garage & AC. Stroll to Lakeland Town Center, parks/trails. Minutes to 167 & Lake Tapps
Listing Provided Courtesy of Billy Dang, Better Properties Eastside
General Information
-
NWM2424897
-
Single Family Residence
-
3 DOM
-
5
-
8407.08 SqFt
-
3
-
3625
-
2006
-
-
Pierce
-
-
Bowman Creek El
-
Mt Baker Mid
-
Auburn Riversid
-
Residential
-
Single Family Residence
-
Listing Provided Courtesy of Billy Dang, Better Properties Eastside
Krishna Realty data last checked: Aug 30, 2025 12:58 | Listing last modified Aug 26, 2025 14:59,
Source:
Download our Mobile app
Residence Information
-
-
-
-
3625
-
-
-
2/Gas
-
5
-
2
-
0
-
3
-
Composition
-
4,
-
12 - 2 Story
-
-
-
2006
-
-
-
-
None
-
-
-
None
-
Poured Concrete
-
-
Features and Utilities
-
-
Dishwasher(s), Disposal, Double Oven, Microwave(s), Refrigerator(s), See Remarks, Stove(s)/Range(s),
-
Second Primary Bedroom, Bath Off Primary, Ceiling Fan(s), Dining Room, Fireplace, Fireplace (Primary
-
Stone, Wood
-
-
-
Public
-
-
Sewer Connected
-
-
Financial
-
10307
-
-
-
-
-
Cash Out, Conventional, FHA, State Bond, VA Loan
-
08-23-2025
-
-
-
Comparable Information
-
-
3
-
3
-
-
Cash Out, Conventional, FHA, State Bond, VA Loan
-
$1,070,000
-
$1,070,000
-
-
Aug 26, 2025 14:59
Schools
Map
Listing courtesy of Better Properties Eastside.
The content relating to real estate for sale on this site comes in part from the IDX program of the NWMLS of Seattle, Washington.
Real Estate listings held by brokerage firms other than this firm are marked with the NWMLS logo, and
detailed information about these properties include the name of the listing's broker.
Listing content is copyright © 2025 NWMLS of Seattle, Washington.
All information provided is deemed reliable but is not guaranteed and should be independently verified.
Krishna Realty data last checked: Aug 30, 2025 12:58 | Listing last modified Aug 26, 2025 14:59.
Some properties which appear for sale on this web site may subsequently have sold or may no longer be available.
Love this home?

Krishna Regupathy
Principal Broker
(503) 893-8874Stunning Steve Jensen custom home in desirable Pinnacle Estates. Grand 2-story entryway w/ curved staircase. 5 bed 2 ¾ bath. Chef's kitchen w/SS appliances, 6 burner cooktop, double oven & custom cabinetry. Formal living, family & den, 10ft ceilings with exquisite millwork throughout. Upstairs leads to luxe primary suite with sitting area w/fireplace, built-ins & views of Mt. Rainier/Cascades. Spa-inspired ensuite w/soaking tub & dual walk-in closets. Huge bonus/movie room. Dedicated office/bedroom off entry & adjacent ¾ bath. Private oasis backyard features covered patio &mature landscaping. Full sprinkler system & landscape lighting. Large tandem 4 car garage & AC. Stroll to Lakeland Town Center, parks/trails. Minutes to 167 & Lake Tapps
Similar Properties
Download our Mobile app











































