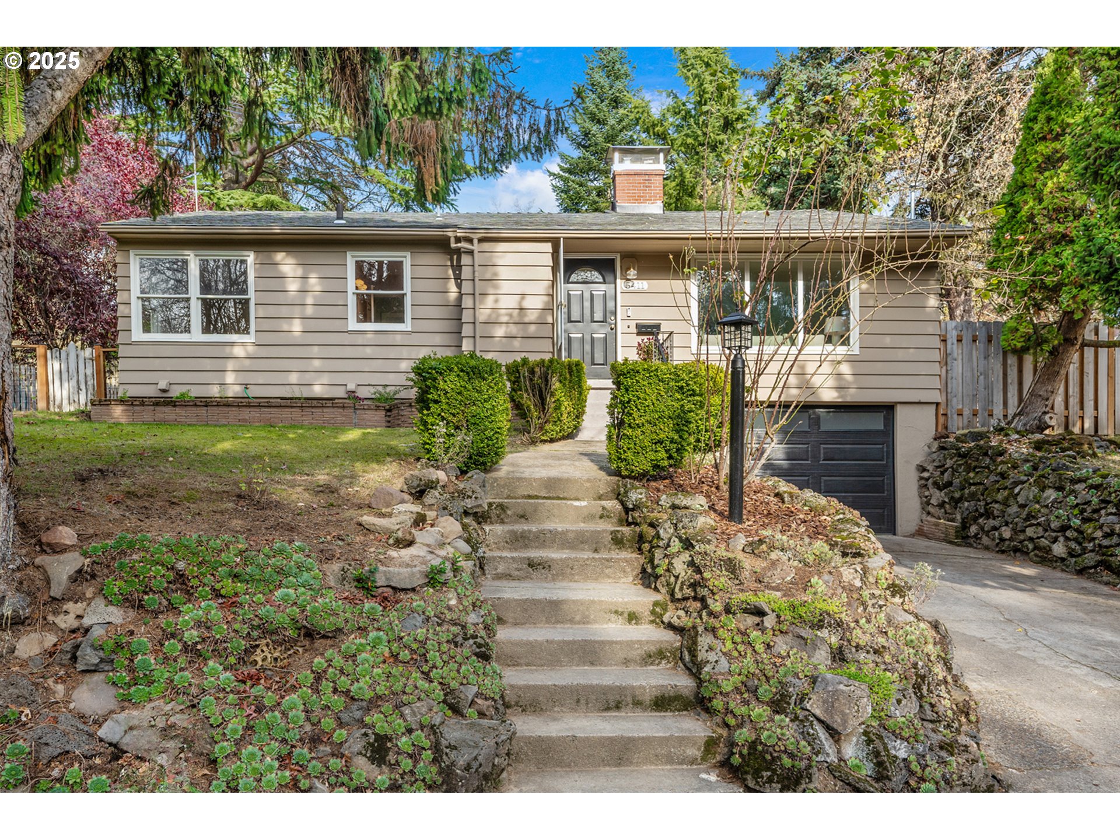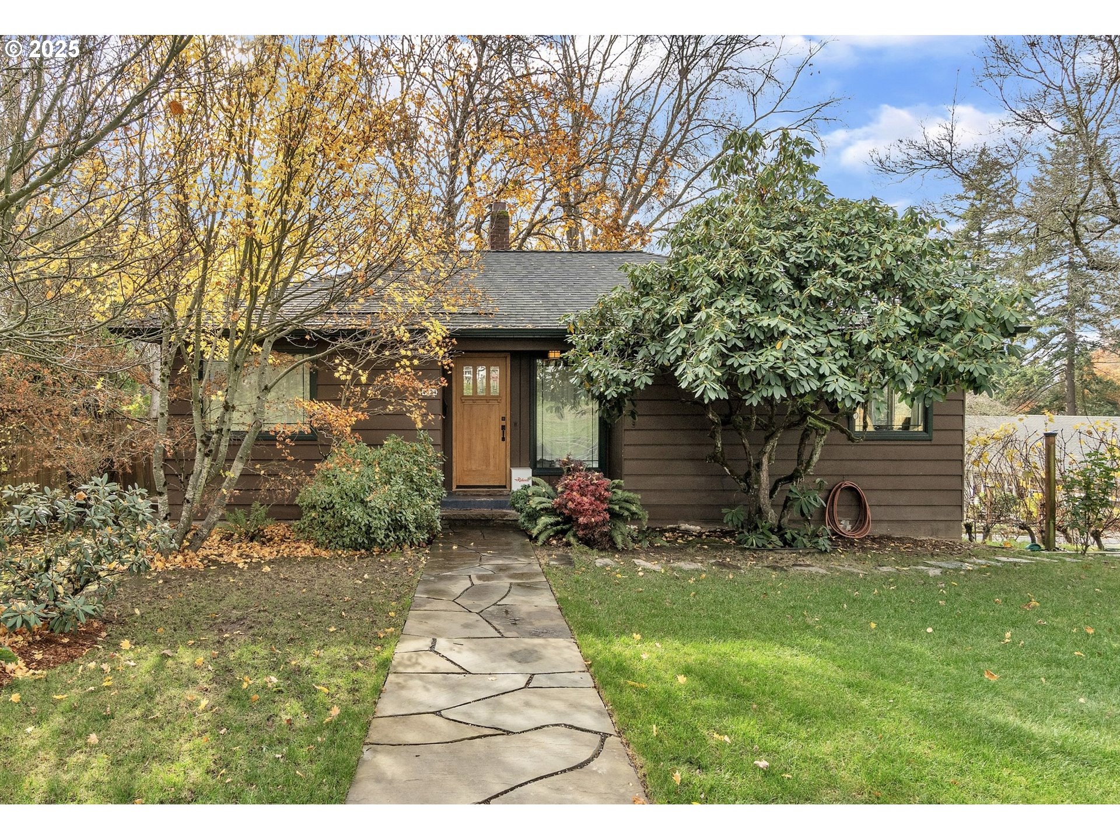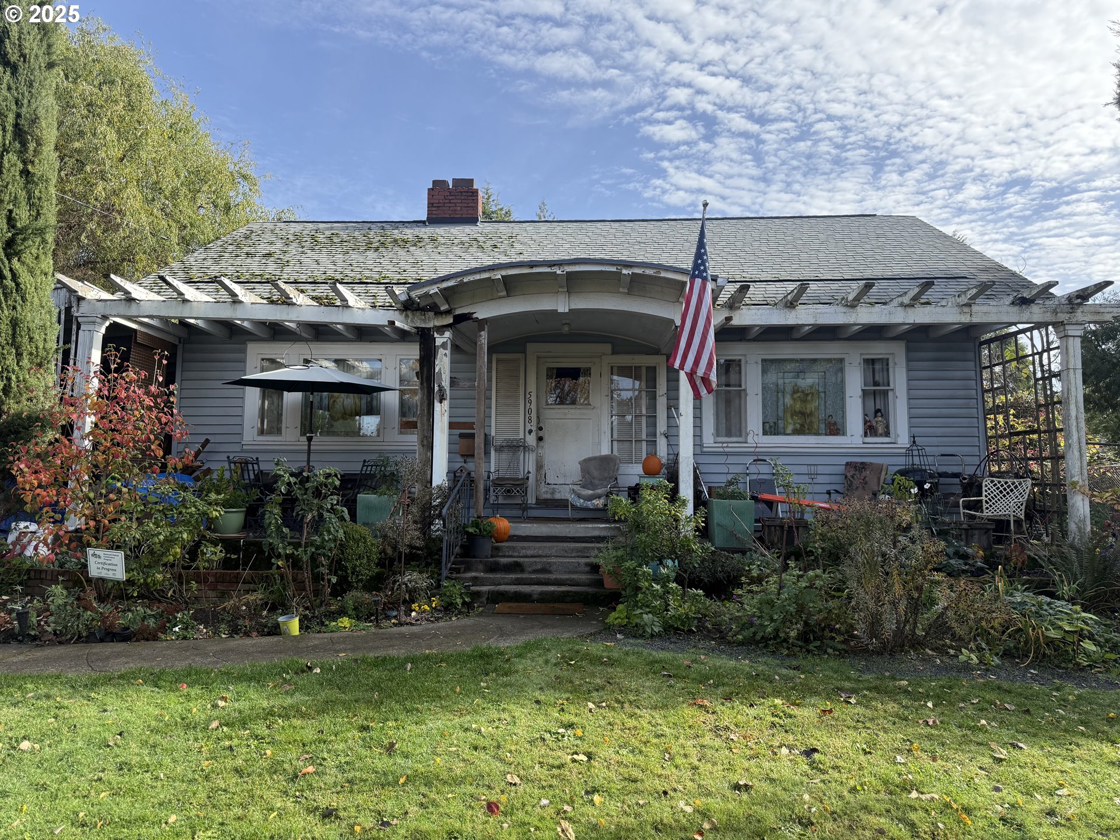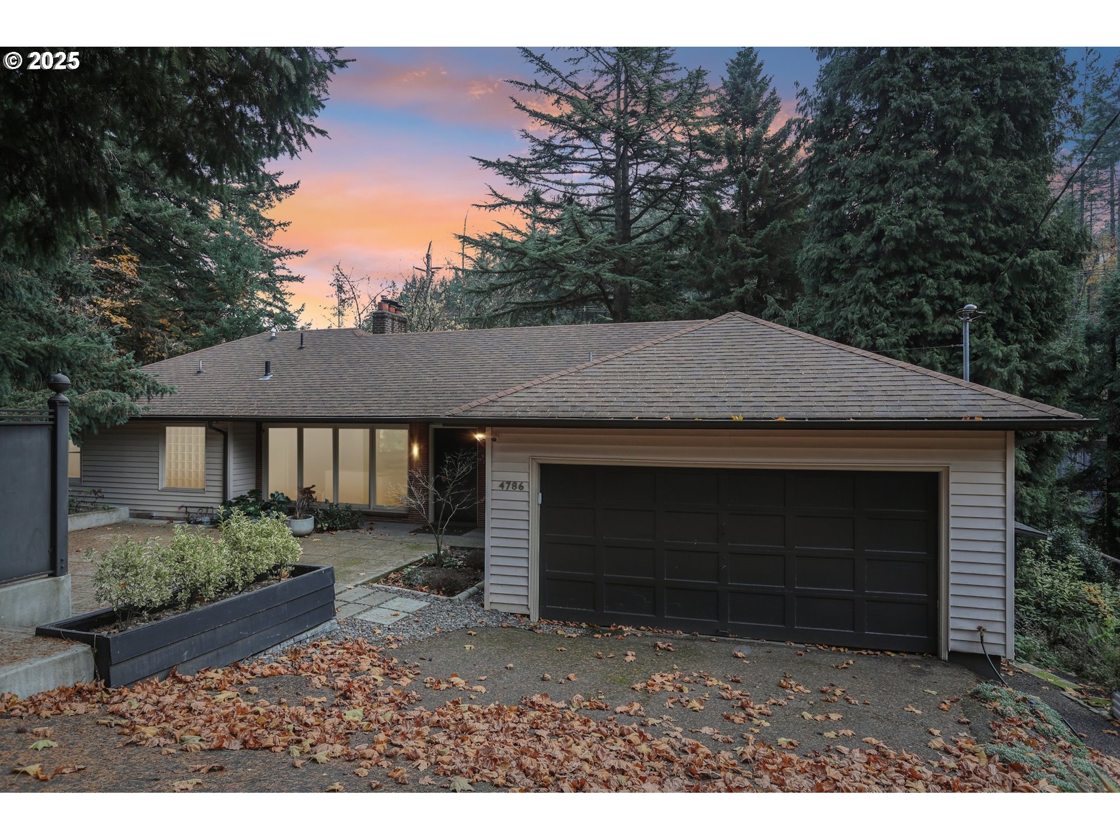5407 SW 63RD AVE
Portland, 97221
-
4 Bed
-
2.5 Bath
-
2795 SqFt
-
6 DOM
-
Built: 1997
- Status: Pending
$774,900
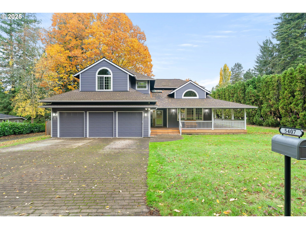
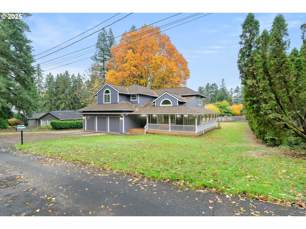
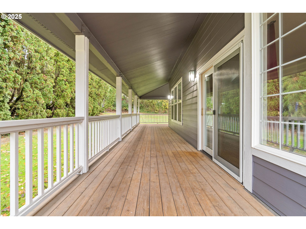
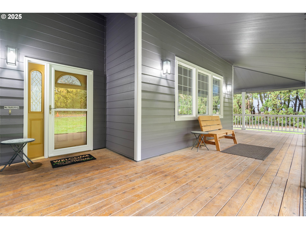
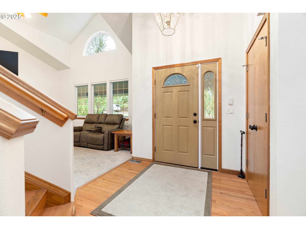
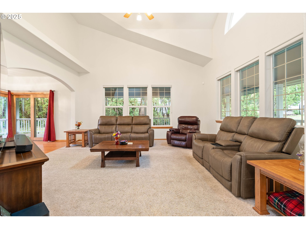
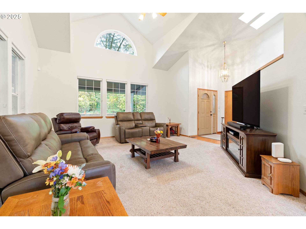
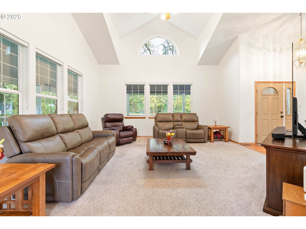
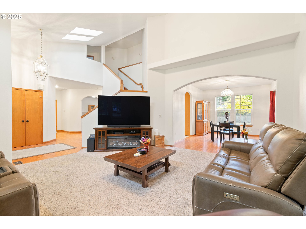
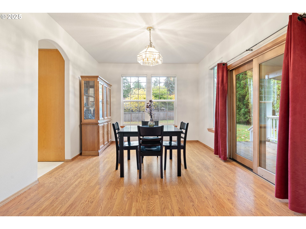
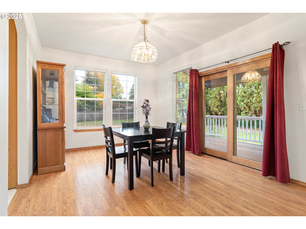
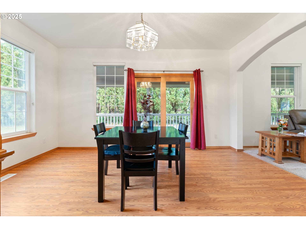
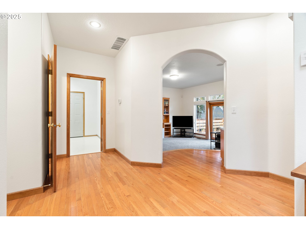
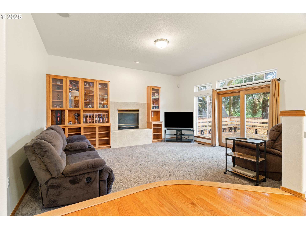
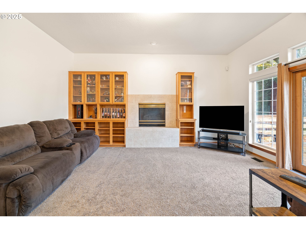
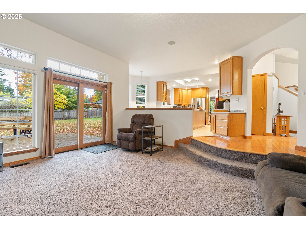
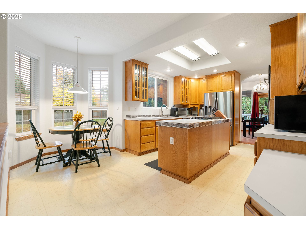
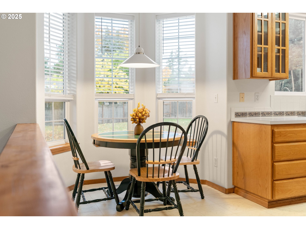
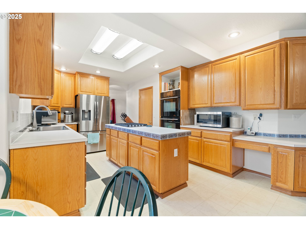
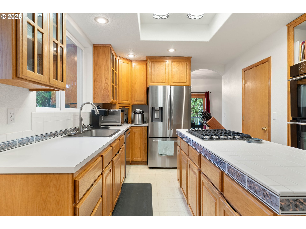
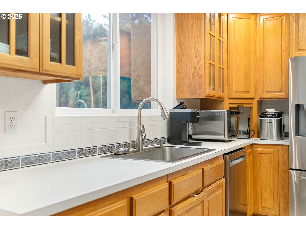
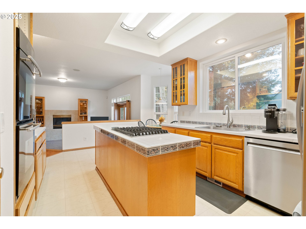
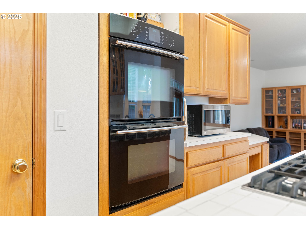
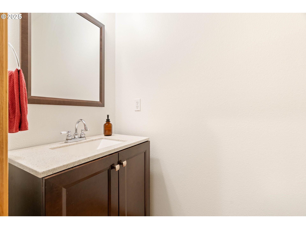
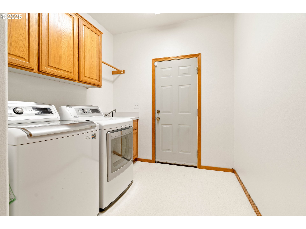
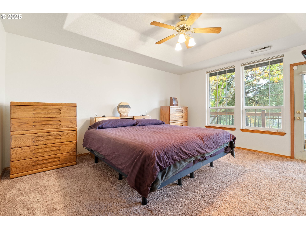
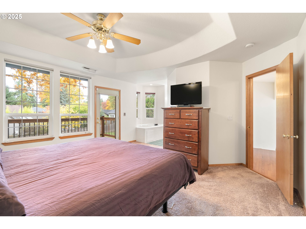
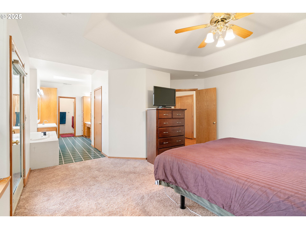
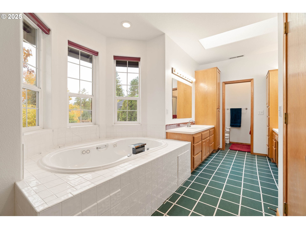
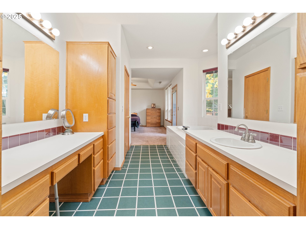
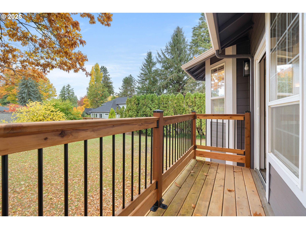
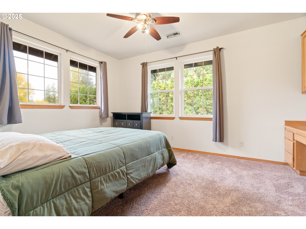
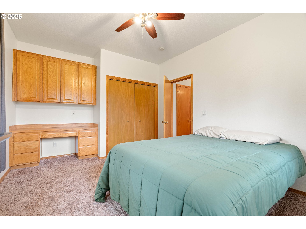
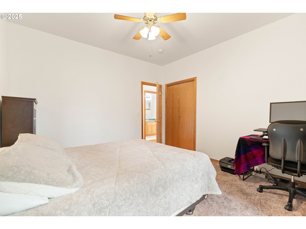
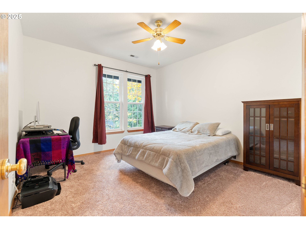
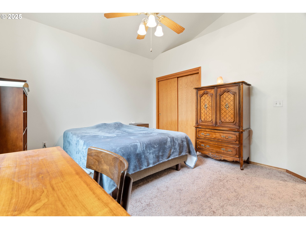
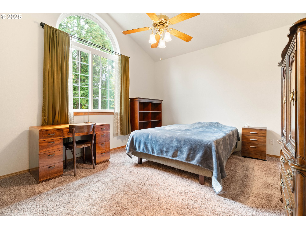
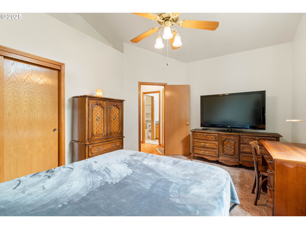
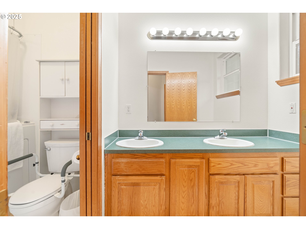
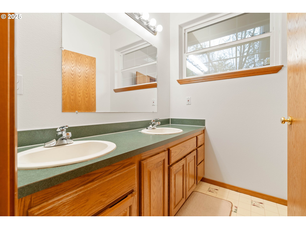
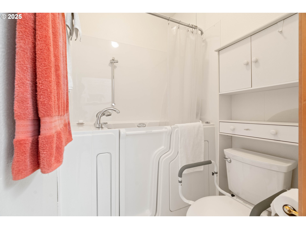
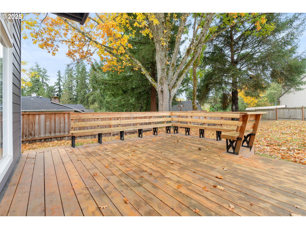
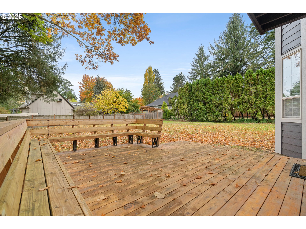
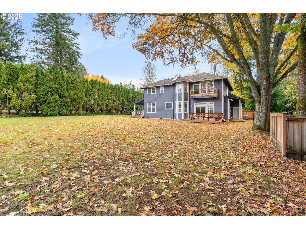
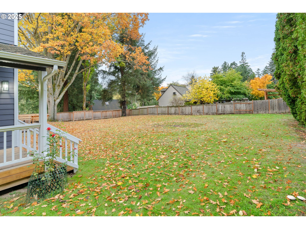
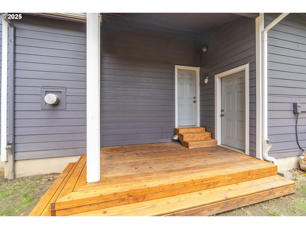
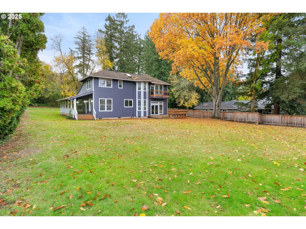
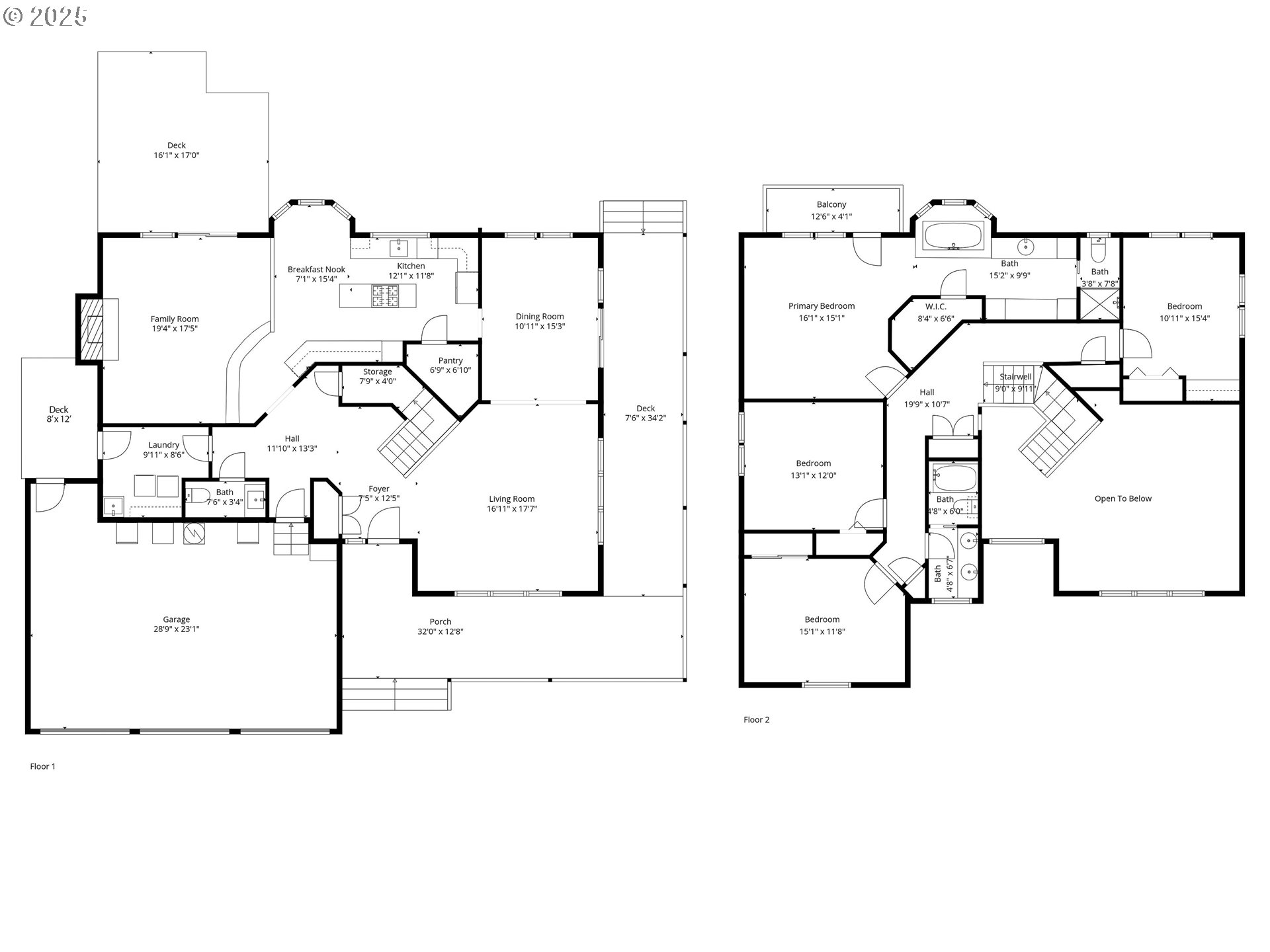
$774900
-
4 Bed
-
2.5 Bath
-
2795 SqFt
-
6 DOM
-
Built: 1997
- Status: Pending
Love this home?

Krishna Regupathy
Principal Broker
(503) 893-8874Well-maintained home on a 0.4-acre lot with numerous updates and great functionality throughout. Recent improvements include new Hardie plank siding (2023), a newer roof, furnace, and water heater; an encapsulated crawl space with sump pump; and bedroom carpet replaced within the last three years. Additional updates include a 2025 dishwasher, refreshed half bath on the main level, and new garage door openers. The garage is equipped with a 250-amp outlet—ideal for tools, hobbies, or electric vehicle charging. Inside, the main level features a large formal living room with vaulted ceilings, a formal dining room with hardwood floors, and an open kitchen with an adjoining nook and family room. Outdoor living shines with a large covered wraparound porch and a spacious deck off the family room, perfect for entertaining, complete with a gas hookup for a BBQ or outdoor fireplace/fire pit. The utility room includes a sink and built-in cabinetry for extra storage. Upstairs, the primary suite offers a private deck overlooking the backyard, a large bathroom with a soaking tub, walk-in shower, and generous walk-in closet. Four additional bedrooms are all well-sized and include ceiling fans. The hall bath features a walk-in tub for added accessibility. With thoughtful updates, a generous floor plan, and an expansive lot, this home combines comfort, space, and practicality in a desirable setting. [Home Energy Score = 3. HES Report at https://rpt.greenbuildingregistry.com/hes/OR10242356]
Listing Provided Courtesy of Jeffrey Whiting, John L. Scott
General Information
-
613283902
-
SingleFamilyResidence
-
6 DOM
-
4
-
0.4 acres
-
2.5
-
2795
-
1997
-
-
Multnomah
-
R329110
-
Hayhurst 7/10
-
Robert Gray
-
Ida B Wells
-
Residential
-
SingleFamilyResidence
-
SECTION 18 1S 1E, TL 5700 0.40 ACRES
Listing Provided Courtesy of Jeffrey Whiting, John L. Scott
Krishna Realty data last checked: Nov 18, 2025 00:03 | Listing last modified Nov 12, 2025 06:07,
Source:

Download our Mobile app
Residence Information
-
1376
-
1419
-
0
-
2795
-
County
-
2795
-
1/Gas
-
4
-
2
-
1
-
2.5
-
Composition
-
3, Attached
-
CustomStyle,Traditional
-
Driveway
-
2
-
1997
-
Yes
-
-
CementSiding, LapSiding
-
CrawlSpace
-
-
-
CrawlSpace
-
ConcretePerimeter
-
DoublePaneWindows,Vi
-
Features and Utilities
-
Formal
-
BuiltinOven, CookIsland, Cooktop, Dishwasher, Disposal, DoubleOven, DownDraft, FreeStandingRefrigerator, Gas
-
GarageDoorOpener, HardwoodFloors, JettedTub, Skylight, VaultedCeiling
-
Deck, Porch, SecurityLights, StormDoor, Yard
-
WalkinShower
-
CentralAir
-
Gas
-
ForcedAir
-
PublicSewer
-
Gas
-
Gas
Financial
-
13810.51
-
0
-
-
-
-
Cash,Conventional,FHA,VALoan
-
11-05-2025
-
-
No
-
No
Comparable Information
-
11-11-2025
-
6
-
6
-
-
Cash,Conventional,FHA,VALoan
-
$774,900
-
$774,900
-
-
Nov 12, 2025 06:07
Schools
Map
Listing courtesy of John L. Scott.
 The content relating to real estate for sale on this site comes in part from the IDX program of the RMLS of Portland, Oregon.
Real Estate listings held by brokerage firms other than this firm are marked with the RMLS logo, and
detailed information about these properties include the name of the listing's broker.
Listing content is copyright © 2019 RMLS of Portland, Oregon.
All information provided is deemed reliable but is not guaranteed and should be independently verified.
Krishna Realty data last checked: Nov 18, 2025 00:03 | Listing last modified Nov 12, 2025 06:07.
Some properties which appear for sale on this web site may subsequently have sold or may no longer be available.
The content relating to real estate for sale on this site comes in part from the IDX program of the RMLS of Portland, Oregon.
Real Estate listings held by brokerage firms other than this firm are marked with the RMLS logo, and
detailed information about these properties include the name of the listing's broker.
Listing content is copyright © 2019 RMLS of Portland, Oregon.
All information provided is deemed reliable but is not guaranteed and should be independently verified.
Krishna Realty data last checked: Nov 18, 2025 00:03 | Listing last modified Nov 12, 2025 06:07.
Some properties which appear for sale on this web site may subsequently have sold or may no longer be available.
Love this home?

Krishna Regupathy
Principal Broker
(503) 893-8874Well-maintained home on a 0.4-acre lot with numerous updates and great functionality throughout. Recent improvements include new Hardie plank siding (2023), a newer roof, furnace, and water heater; an encapsulated crawl space with sump pump; and bedroom carpet replaced within the last three years. Additional updates include a 2025 dishwasher, refreshed half bath on the main level, and new garage door openers. The garage is equipped with a 250-amp outlet—ideal for tools, hobbies, or electric vehicle charging. Inside, the main level features a large formal living room with vaulted ceilings, a formal dining room with hardwood floors, and an open kitchen with an adjoining nook and family room. Outdoor living shines with a large covered wraparound porch and a spacious deck off the family room, perfect for entertaining, complete with a gas hookup for a BBQ or outdoor fireplace/fire pit. The utility room includes a sink and built-in cabinetry for extra storage. Upstairs, the primary suite offers a private deck overlooking the backyard, a large bathroom with a soaking tub, walk-in shower, and generous walk-in closet. Four additional bedrooms are all well-sized and include ceiling fans. The hall bath features a walk-in tub for added accessibility. With thoughtful updates, a generous floor plan, and an expansive lot, this home combines comfort, space, and practicality in a desirable setting. [Home Energy Score = 3. HES Report at https://rpt.greenbuildingregistry.com/hes/OR10242356]
Similar Properties
Download our Mobile app
