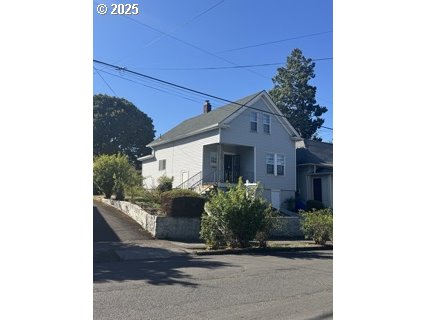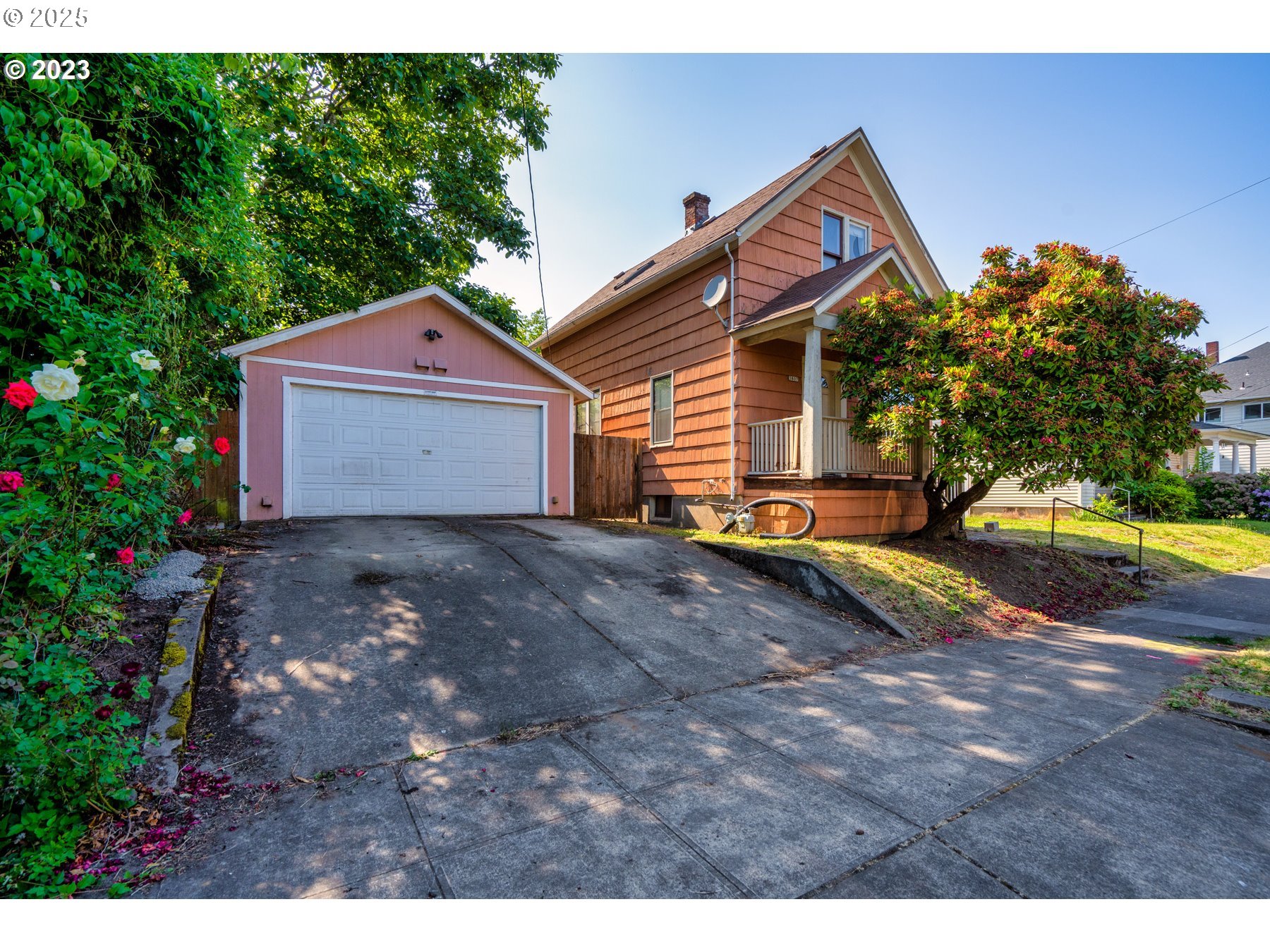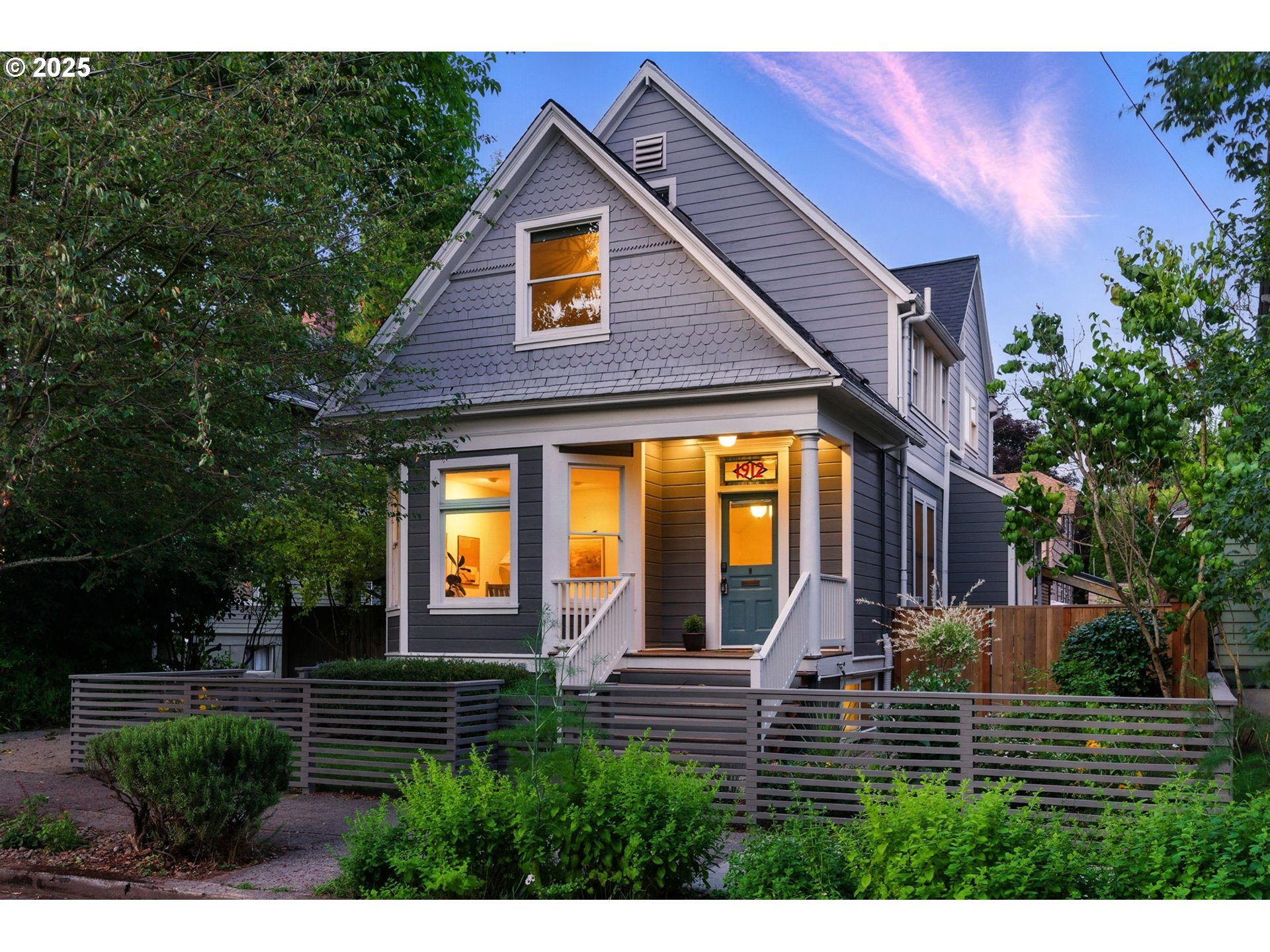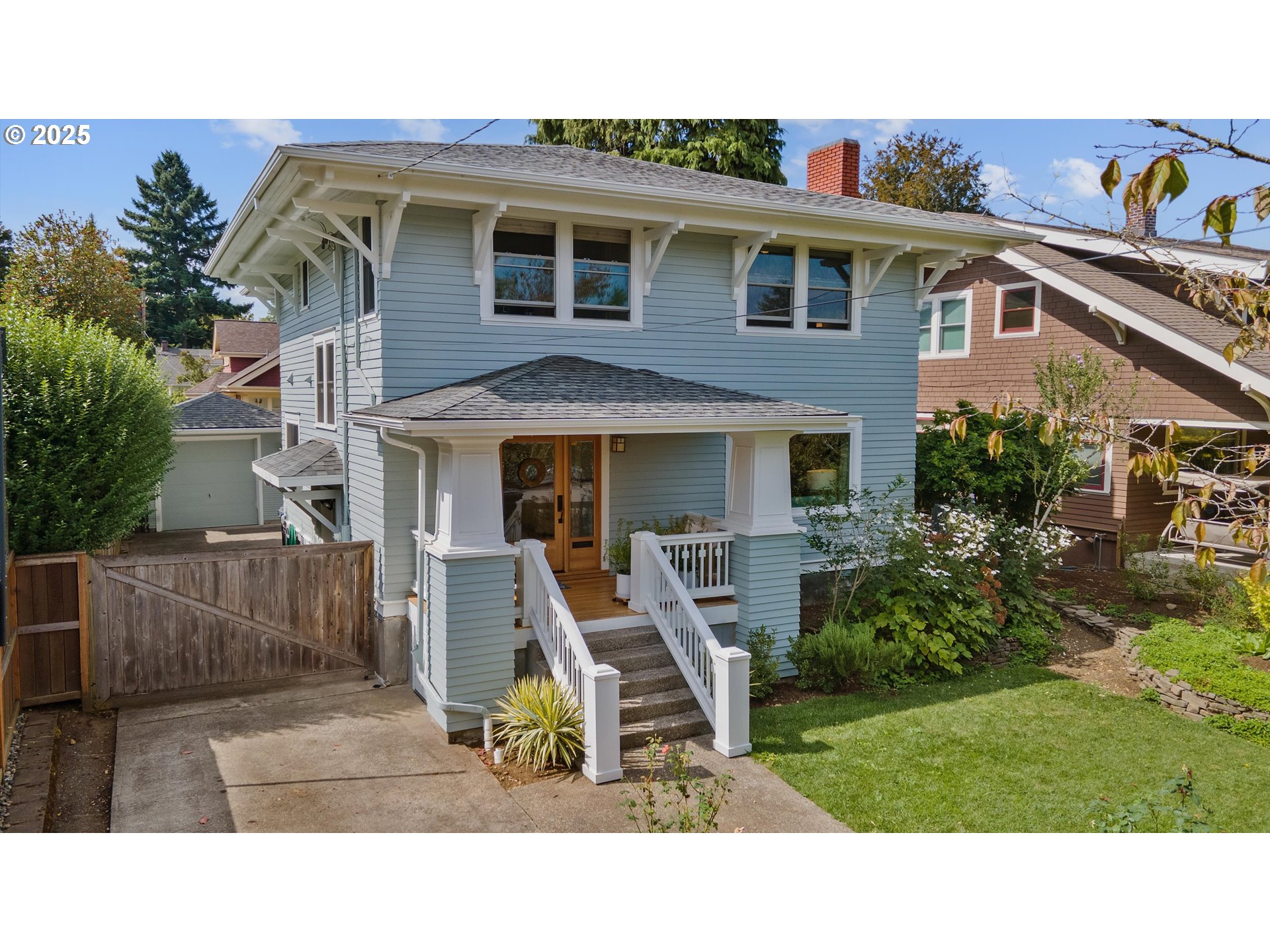3403 NE 19TH AVE
Portland, 97212
-
4 Bed
-
2.5 Bath
-
3034 SqFt
-
2 DOM
-
Built: 1915
- Status: Pending
$1,195,000
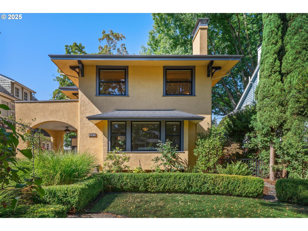
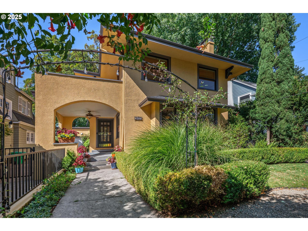
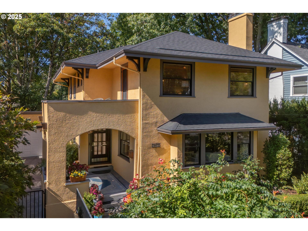
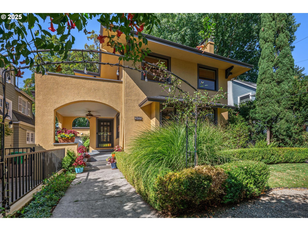
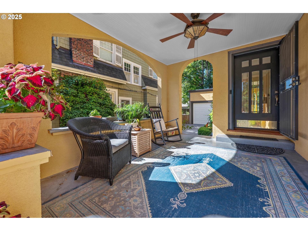
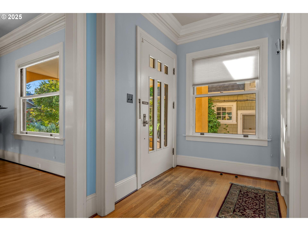
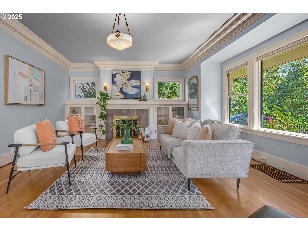
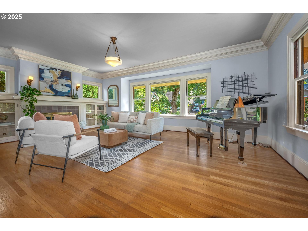
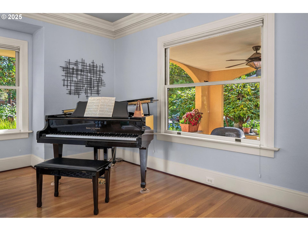
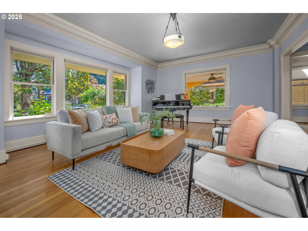
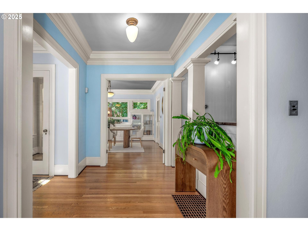
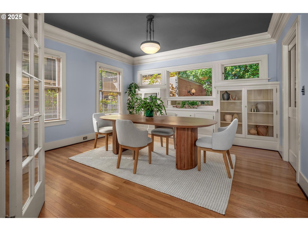
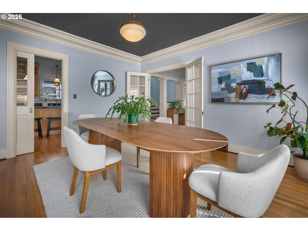
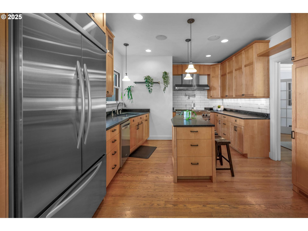
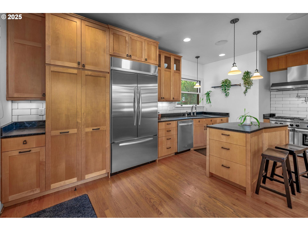
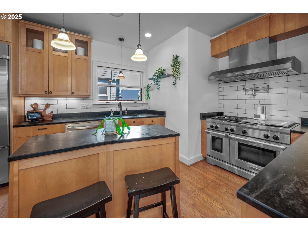
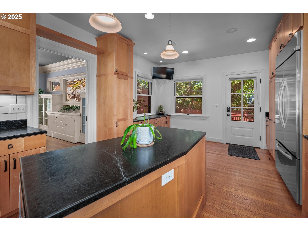
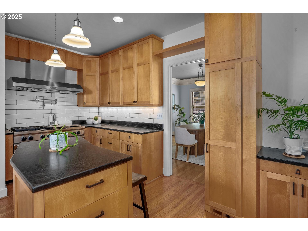
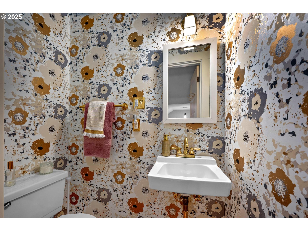
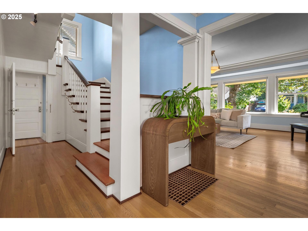
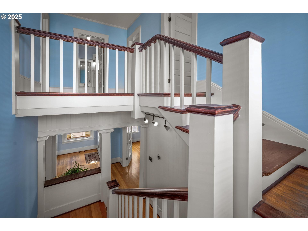
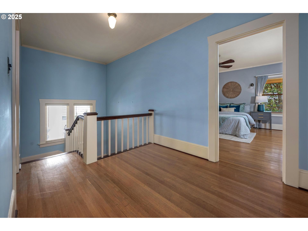
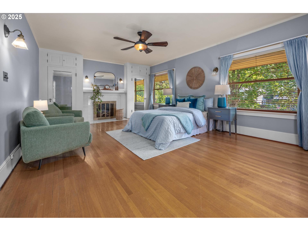
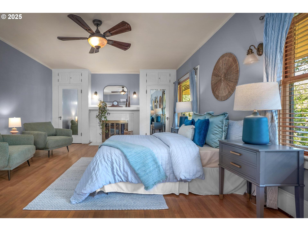
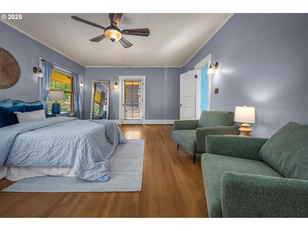
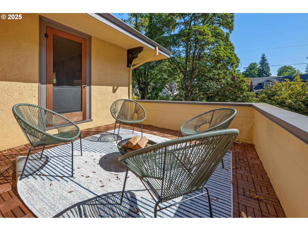
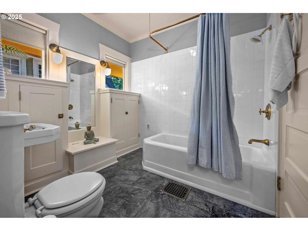
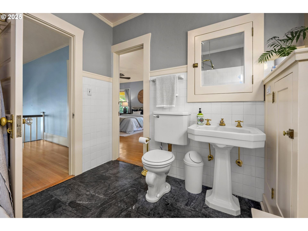
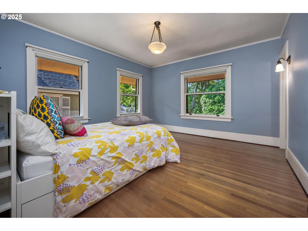
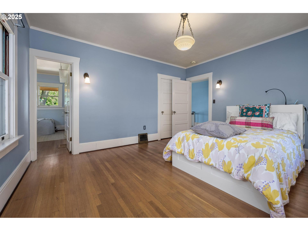
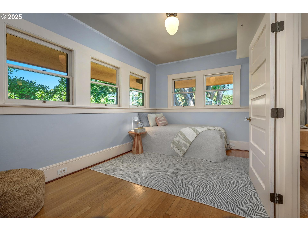
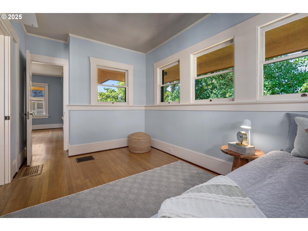
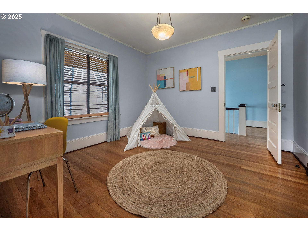
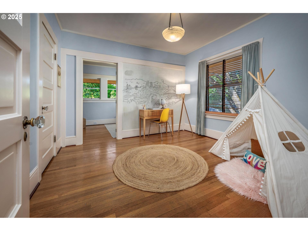
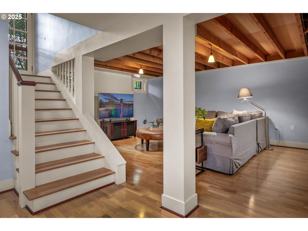
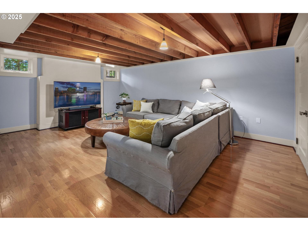
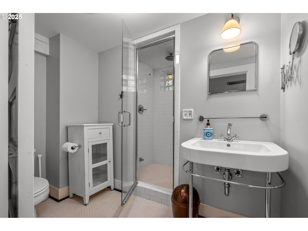
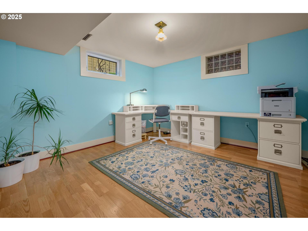
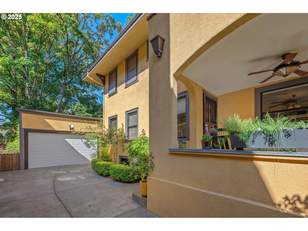
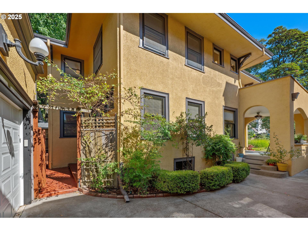
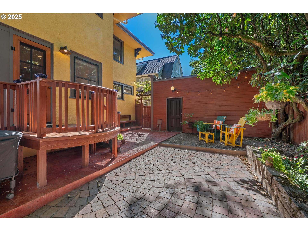
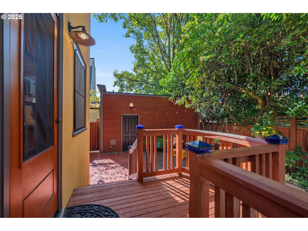
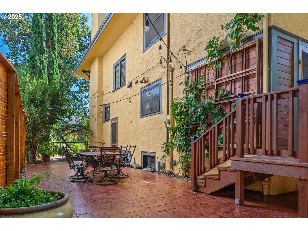
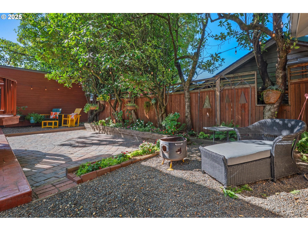
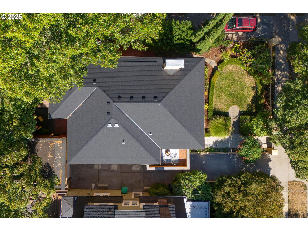
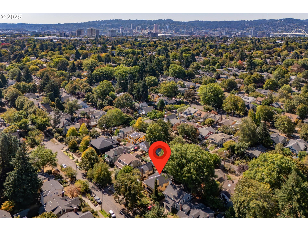
$1195000
-
4 Bed
-
2.5 Bath
-
3034 SqFt
-
2 DOM
-
Built: 1915
- Status: Pending
Love this home?

Krishna Regupathy
Principal Broker
(503) 893-8874Twilight Tour 9/19 4:30PM-7. Open House Sat 9/20 2-4pm, Sunday 9/21 1pm-4pm. Grand Irvington home, a historic gem where timeless craftsmanship meets modern comfort. Situated in the coveted Irvington Historic District, this residence is filled with character and thoughtful updates. The inviting front porch leads to a formal entry with original woodwork, trim, and rare 14" crown molding. A spacious living room with fireplace and built-ins flows into the elegant dining room, featuring glass front cabinetry for your treasured pieces. The kitchen blends period charm with modern convenience, soapstone counters, six-burner gas range, built-in buffet, and cozy breakfast area. A French pocket door connects the dining room, while another French door opens to the private hardscaped backyard. A discreet powder room completes the main level. Upstairs, the primary suite offers a fireplace and private deck, while two additional bedrooms include a versatile two room layout. A full bath completes the 2nd level. The finished lower level provides a large family room, den or 4th non-conforming bedroom, full bath, laundry/utility room, and generous storage. Outside, wrought iron railings, new cedar fencing, landscaped hardscaping, and a detached two car garage enhance the charm. Rich in detail and warmth, this home is a true Irvington treasure, ready for its next chapter.
Listing Provided Courtesy of Brian Bostick, Windermere Realty Trust
General Information
-
447814788
-
SingleFamilyResidence
-
2 DOM
-
4
-
5662.8 SqFt
-
2.5
-
3034
-
1915
-
-
Multnomah
-
R188201
-
Sabin 6/10
-
Harriet Tubman
-
Grant 9/10
-
Residential
-
SingleFamilyResidence
-
IRVINGTON, BLOCK 42, LOT 5, N 5' OF LOT 6
Listing Provided Courtesy of Brian Bostick, Windermere Realty Trust
Krishna Realty data last checked: Sep 23, 2025 21:31 | Listing last modified Sep 22, 2025 11:24,
Source:

Download our Mobile app
Residence Information
-
1058
-
1058
-
918
-
3034
-
Flr Pln
-
2116
-
2/Gas
-
4
-
2
-
1
-
2.5
-
Composition
-
2, Detached
-
Craftsman,Prairie
-
Driveway,OnStreet
-
3
-
1915
-
No
-
-
Stucco
-
Finished,FullBasement,StorageSpace
-
-
-
Finished,FullBasemen
-
ConcretePerimeter
-
StormWindow,WoodFram
-
Features and Utilities
-
BuiltinFeatures, Fireplace, HardwoodFloors
-
ConvectionOven, Cooktop, Dishwasher, Disposal, DoubleOven, ENERGYSTARQualifiedAppliances, FreeStandingGasR
-
GarageDoorOpener, HardwoodFloors, HighCeilings, LaminateFlooring, Laundry, TileFloor, Wainscoting, WasherDr
-
Fenced, Patio, Porch, Sprinkler, StormDoor
-
-
CentralAir
-
Electricity
-
ForcedAir95Plus
-
PublicSewer
-
Electricity
-
Gas
Financial
-
11007.15
-
0
-
-
-
-
Cash,Conventional
-
09-19-2025
-
-
No
-
No
Comparable Information
-
09-21-2025
-
2
-
2
-
-
Cash,Conventional
-
$1,195,000
-
$1,195,000
-
-
Sep 22, 2025 11:24
Schools
Map
Listing courtesy of Windermere Realty Trust.
 The content relating to real estate for sale on this site comes in part from the IDX program of the RMLS of Portland, Oregon.
Real Estate listings held by brokerage firms other than this firm are marked with the RMLS logo, and
detailed information about these properties include the name of the listing's broker.
Listing content is copyright © 2019 RMLS of Portland, Oregon.
All information provided is deemed reliable but is not guaranteed and should be independently verified.
Krishna Realty data last checked: Sep 23, 2025 21:31 | Listing last modified Sep 22, 2025 11:24.
Some properties which appear for sale on this web site may subsequently have sold or may no longer be available.
The content relating to real estate for sale on this site comes in part from the IDX program of the RMLS of Portland, Oregon.
Real Estate listings held by brokerage firms other than this firm are marked with the RMLS logo, and
detailed information about these properties include the name of the listing's broker.
Listing content is copyright © 2019 RMLS of Portland, Oregon.
All information provided is deemed reliable but is not guaranteed and should be independently verified.
Krishna Realty data last checked: Sep 23, 2025 21:31 | Listing last modified Sep 22, 2025 11:24.
Some properties which appear for sale on this web site may subsequently have sold or may no longer be available.
Love this home?

Krishna Regupathy
Principal Broker
(503) 893-8874Twilight Tour 9/19 4:30PM-7. Open House Sat 9/20 2-4pm, Sunday 9/21 1pm-4pm. Grand Irvington home, a historic gem where timeless craftsmanship meets modern comfort. Situated in the coveted Irvington Historic District, this residence is filled with character and thoughtful updates. The inviting front porch leads to a formal entry with original woodwork, trim, and rare 14" crown molding. A spacious living room with fireplace and built-ins flows into the elegant dining room, featuring glass front cabinetry for your treasured pieces. The kitchen blends period charm with modern convenience, soapstone counters, six-burner gas range, built-in buffet, and cozy breakfast area. A French pocket door connects the dining room, while another French door opens to the private hardscaped backyard. A discreet powder room completes the main level. Upstairs, the primary suite offers a fireplace and private deck, while two additional bedrooms include a versatile two room layout. A full bath completes the 2nd level. The finished lower level provides a large family room, den or 4th non-conforming bedroom, full bath, laundry/utility room, and generous storage. Outside, wrought iron railings, new cedar fencing, landscaped hardscaping, and a detached two car garage enhance the charm. Rich in detail and warmth, this home is a true Irvington treasure, ready for its next chapter.
Similar Properties
Download our Mobile app
