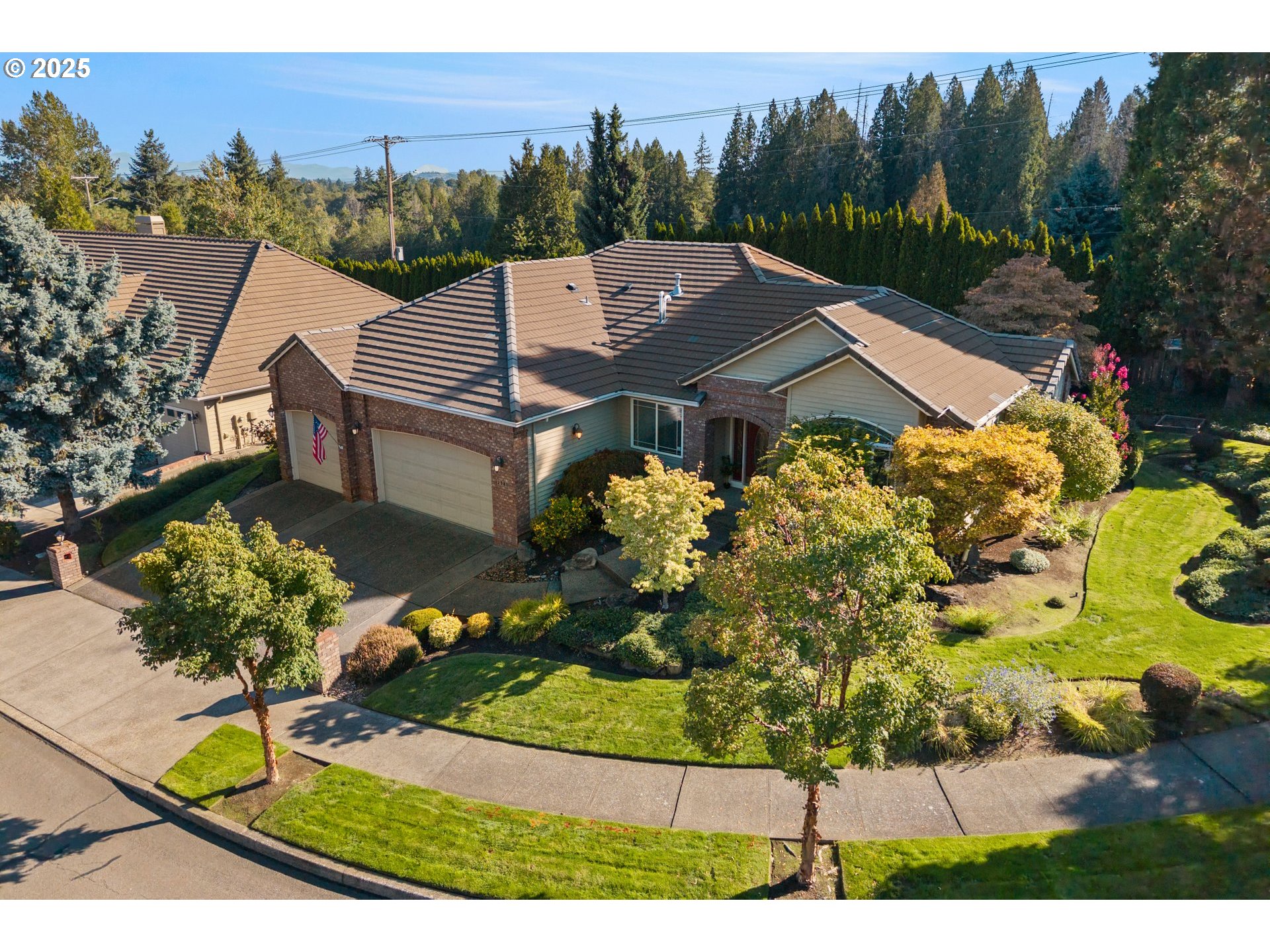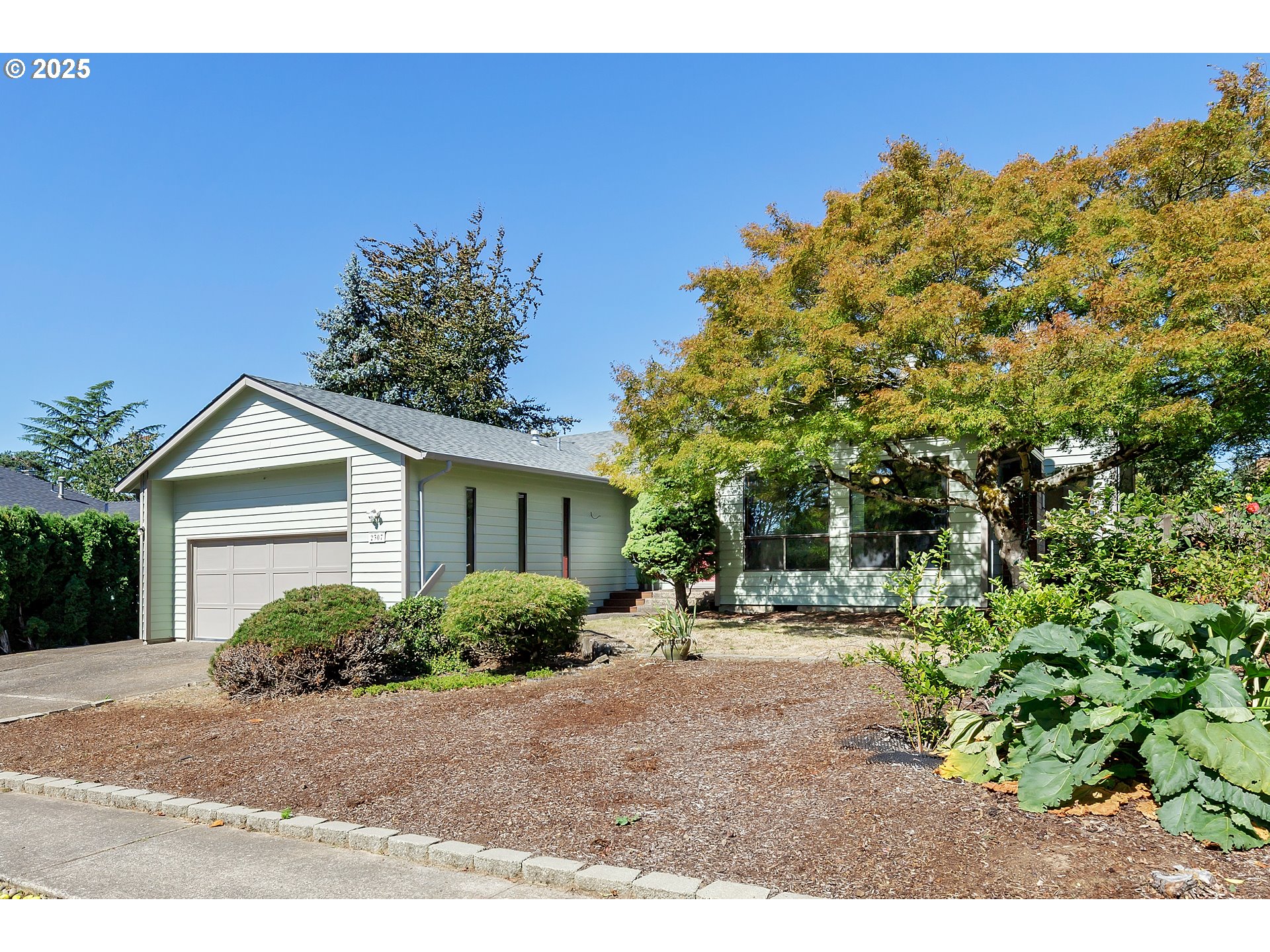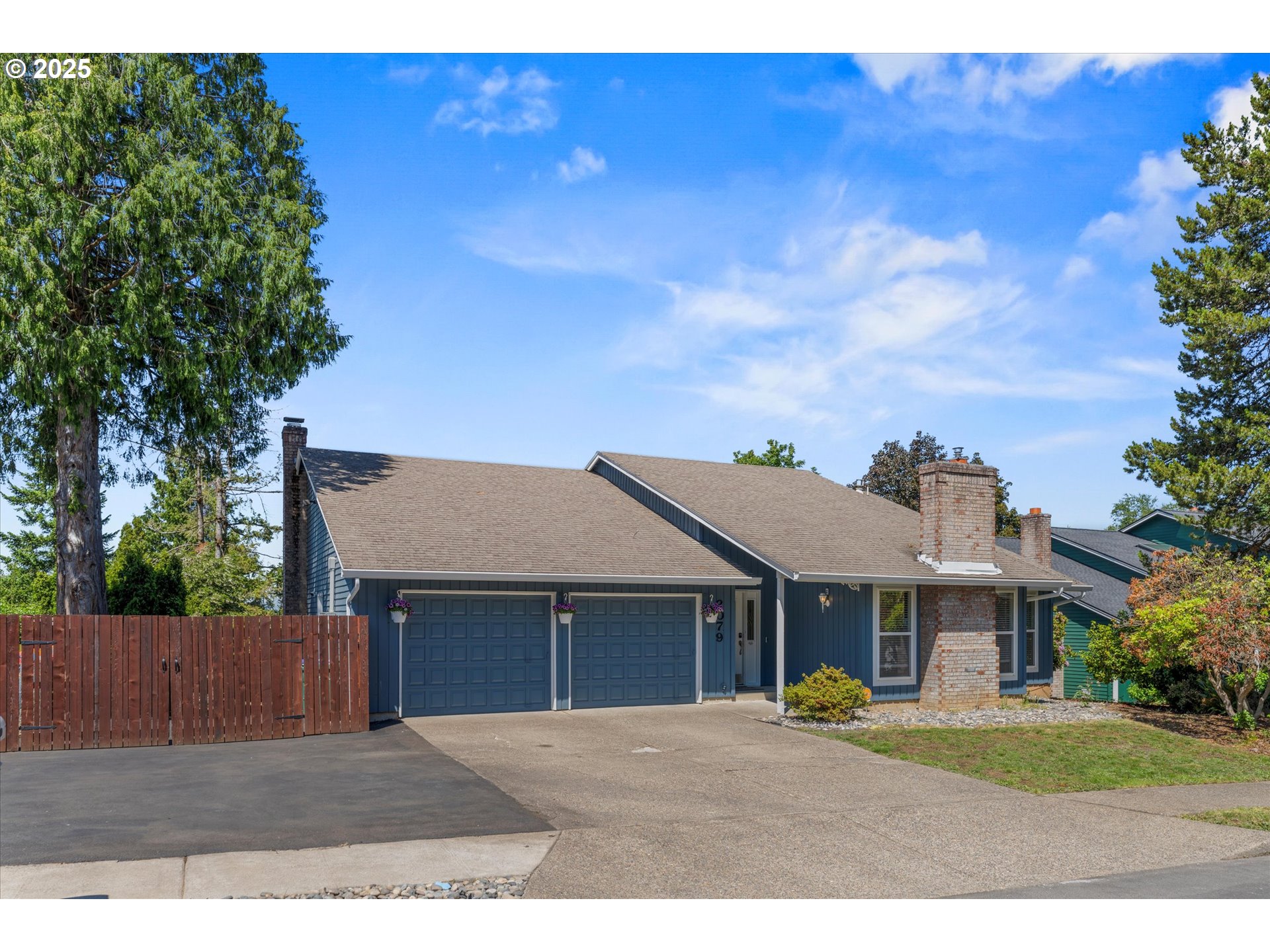3321 SW REDFERN PL
Gresham, 97080
-
3 Bed
-
2 Bath
-
2036 SqFt
-
3 DOM
-
Built: 1994
- Status: Pending
$529,000
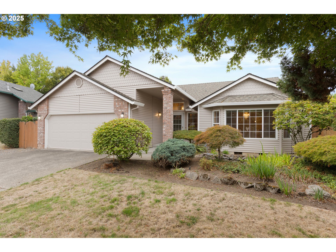
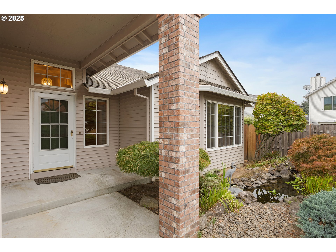
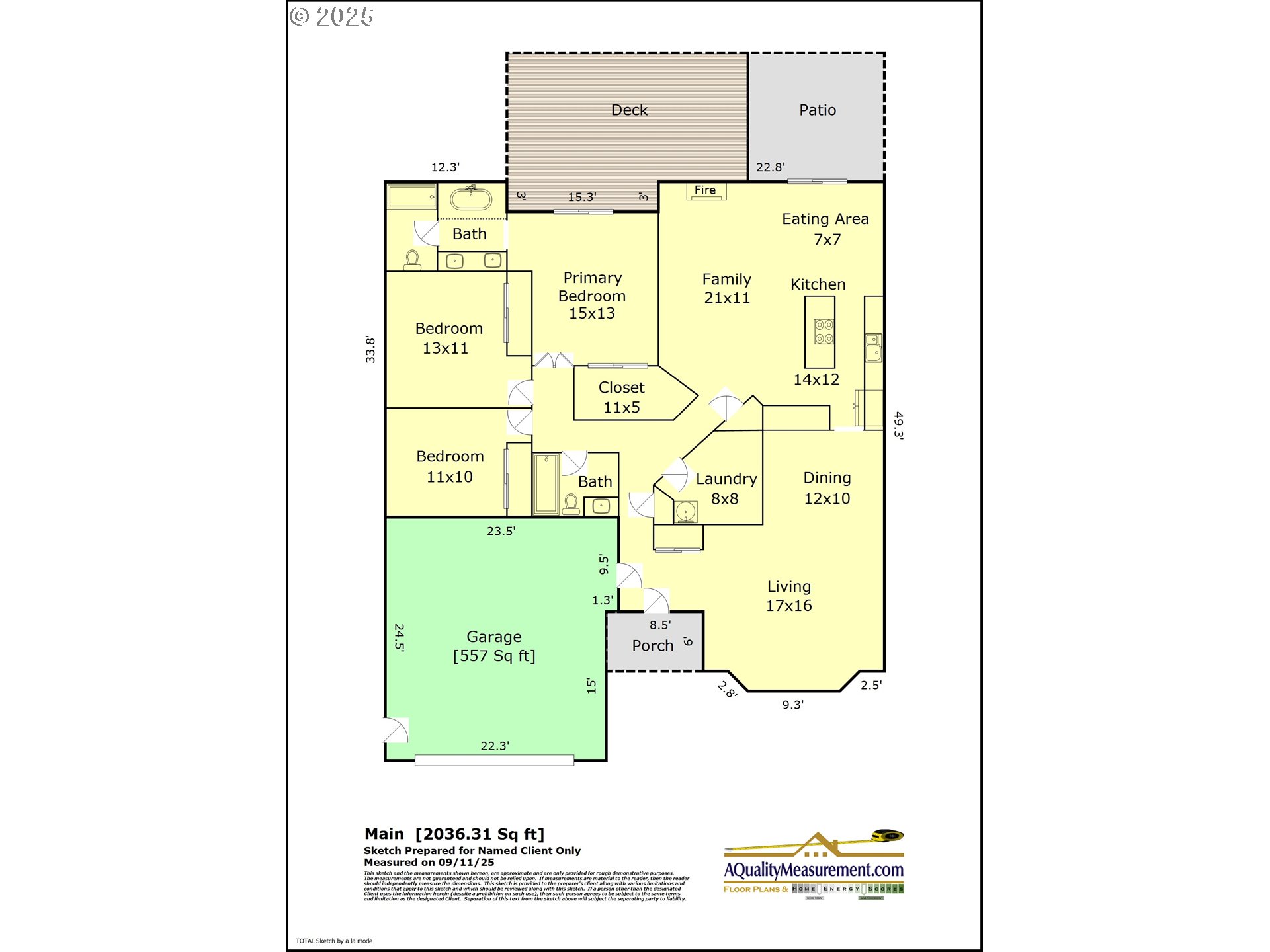
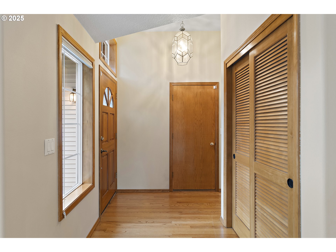
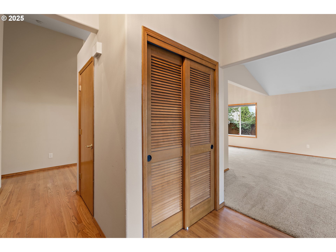
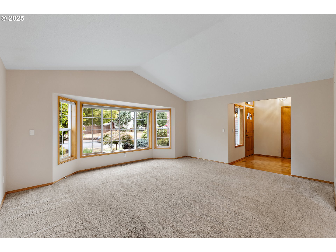
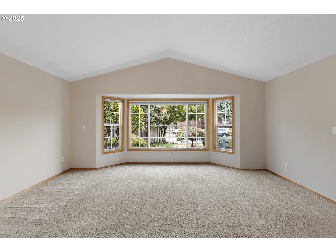
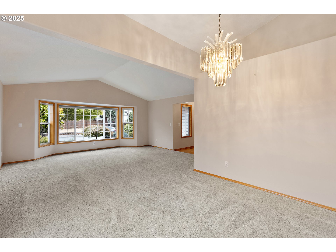
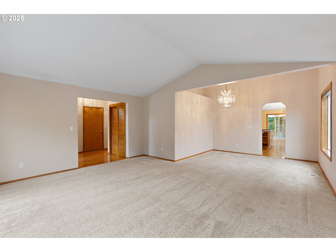
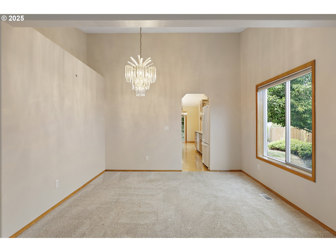
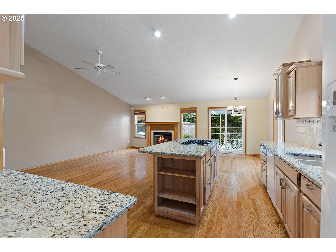
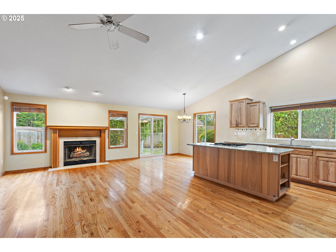
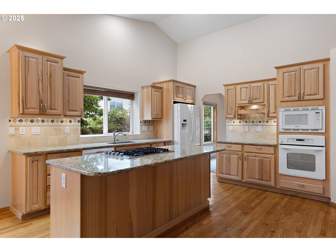
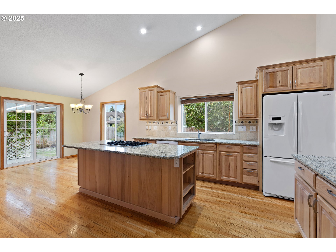
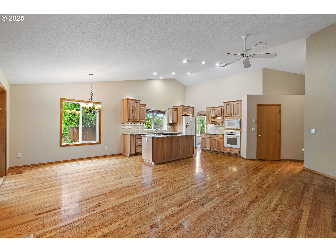
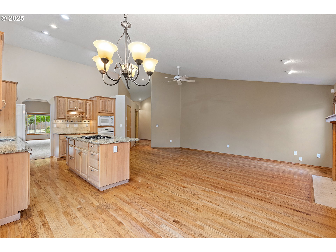
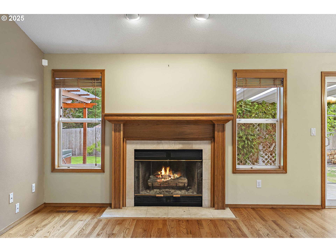
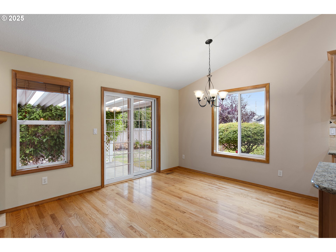
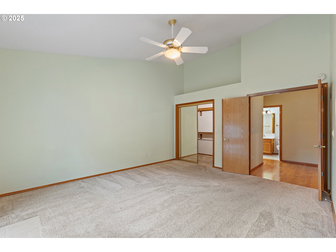
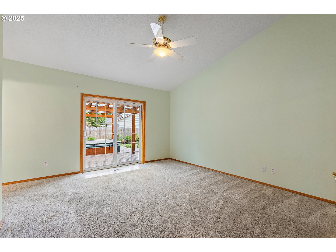
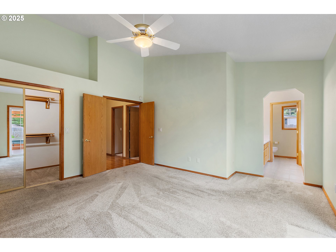
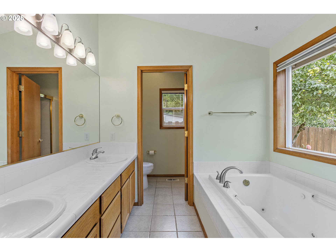
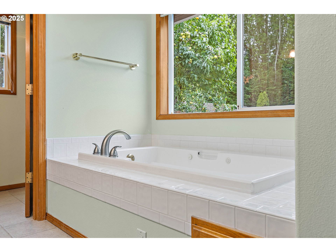
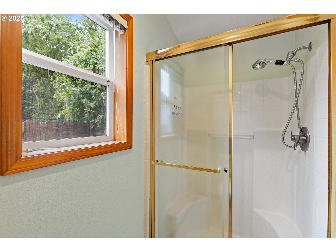
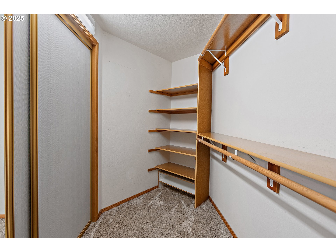
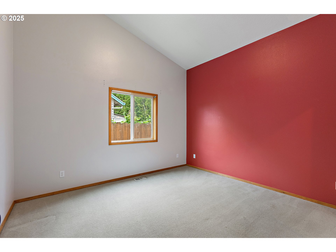
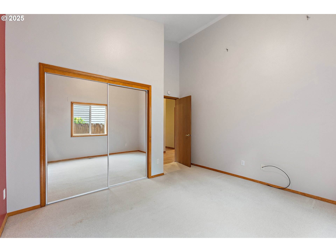
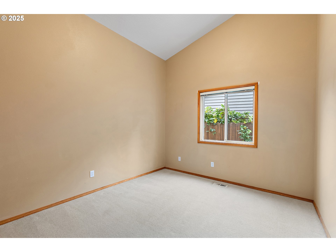
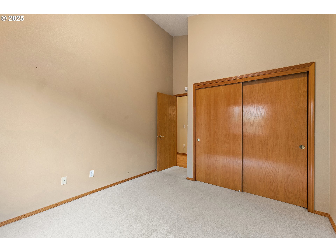
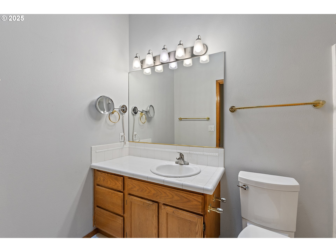
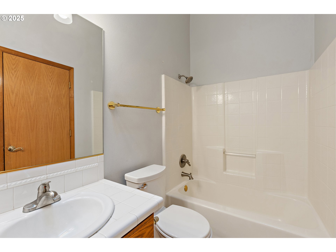
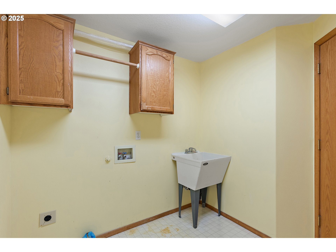
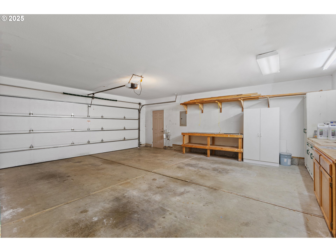
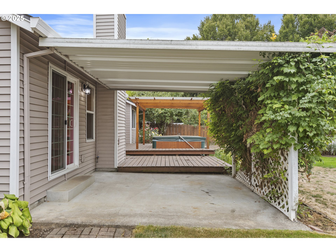
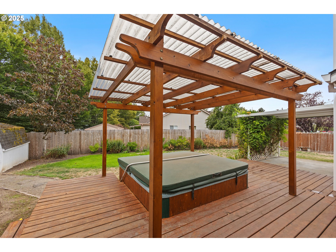
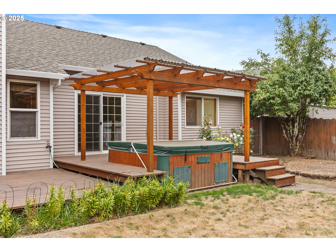
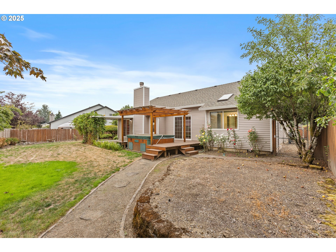
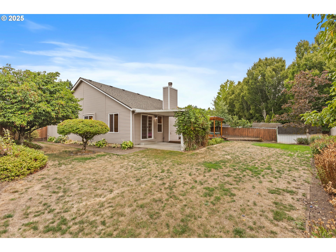
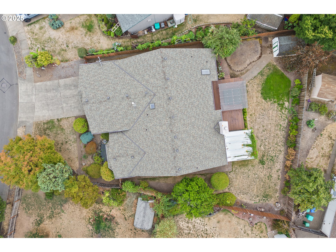
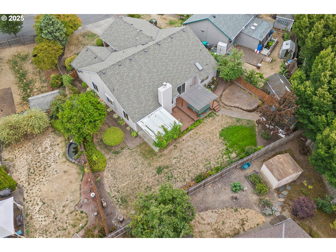
$529000
-
3 Bed
-
2 Bath
-
2036 SqFt
-
3 DOM
-
Built: 1994
- Status: Pending
Love this home?

Krishna Regupathy
Principal Broker
(503) 893-8874Welcome to this beautifully maintained, single-level home built in 1994, nestled on a quiet street, offering space and style in a peaceful setting. A covered front porch and tranquil water feature create an inviting first impression. Inside, you'll find a thoughtfully designed floor plan that offers both formal and casual living spaces, enhanced by vaulted ceilings throughout most of the home. At the heart is the spacious kitchen and family room—ideal for entertaining or everyday living. Enjoy hardwood floors, granite countertops, a cooking island with bar seating, ample cabinetry, a pantry, gas fireplace, and a warm breakfast nook that opens to the backyard. The generous primary suite offers a walk-in closet, double vanity, jetted tub, and private outdoor access—perfect for unwinding. Two additional bedrooms, a full guest bathroom, and a separate laundry room complete the layout. Situated on an oversized lot, the fully fenced backyard is perfect for gardening, play, or entertaining. It features a covered patio, hot tub, tool shed, and plenty of space for outdoor activities. Additional highlights include a new gas furnace (2024), skylights, and an attached two-car garage with room for storage or workshop space. Listing agent is related to seller.
Listing Provided Courtesy of Erin Livengood, Where Real Estate Collaborative
General Information
-
359485303
-
SingleFamilyResidence
-
3 DOM
-
3
-
9147.6 SqFt
-
2
-
2036
-
1994
-
-
Multnomah
-
R157197
-
Butler Creek 7/10
-
Centennial
-
Centennial
-
Residential
-
SingleFamilyResidence
-
EMERALD HEIGHTS NO 2, LOT 83
Listing Provided Courtesy of Erin Livengood, Where Real Estate Collaborative
Krishna Realty data last checked: Sep 18, 2025 12:21 | Listing last modified Sep 17, 2025 08:08,
Source:

Download our Mobile app
Residence Information
-
0
-
2036
-
0
-
2036
-
AQM
-
2036
-
1/Gas
-
3
-
2
-
0
-
2
-
Composition
-
2, Attached
-
Stories1,Ranch
-
Driveway,OffStreet
-
1
-
1994
-
No
-
-
VinylSiding
-
CrawlSpace
-
-
-
CrawlSpace
-
ConcretePerimeter
-
DoublePaneWindows,Vi
-
Features and Utilities
-
Formal
-
BuiltinOven, BuiltinRange, Dishwasher, FreeStandingRefrigerator, GasAppliances, Granite, Island, Microwave,
-
GarageDoorOpener, Granite, HardwoodFloors, HookupAvailable, JettedTub, Skylight, VinylFloor, WalltoWallCarp
-
CoveredPatio, Deck, Fenced, GasHookup, Porch, ToolShed, WaterFeature, Yard
-
MainFloorBedroomBath, OneLevel, UtilityRoomOnMain, WalkinShower
-
CentralAir
-
Gas
-
ForcedAir
-
PublicSewer
-
Gas
-
Gas
Financial
-
6010.53
-
0
-
-
-
-
Cash,Conventional
-
09-13-2025
-
-
No
-
No
Comparable Information
-
09-16-2025
-
3
-
3
-
-
Cash,Conventional
-
$529,000
-
$529,000
-
-
Sep 17, 2025 08:08
Schools
Map
Listing courtesy of Where Real Estate Collaborative.
 The content relating to real estate for sale on this site comes in part from the IDX program of the RMLS of Portland, Oregon.
Real Estate listings held by brokerage firms other than this firm are marked with the RMLS logo, and
detailed information about these properties include the name of the listing's broker.
Listing content is copyright © 2019 RMLS of Portland, Oregon.
All information provided is deemed reliable but is not guaranteed and should be independently verified.
Krishna Realty data last checked: Sep 18, 2025 12:21 | Listing last modified Sep 17, 2025 08:08.
Some properties which appear for sale on this web site may subsequently have sold or may no longer be available.
The content relating to real estate for sale on this site comes in part from the IDX program of the RMLS of Portland, Oregon.
Real Estate listings held by brokerage firms other than this firm are marked with the RMLS logo, and
detailed information about these properties include the name of the listing's broker.
Listing content is copyright © 2019 RMLS of Portland, Oregon.
All information provided is deemed reliable but is not guaranteed and should be independently verified.
Krishna Realty data last checked: Sep 18, 2025 12:21 | Listing last modified Sep 17, 2025 08:08.
Some properties which appear for sale on this web site may subsequently have sold or may no longer be available.
Love this home?

Krishna Regupathy
Principal Broker
(503) 893-8874Welcome to this beautifully maintained, single-level home built in 1994, nestled on a quiet street, offering space and style in a peaceful setting. A covered front porch and tranquil water feature create an inviting first impression. Inside, you'll find a thoughtfully designed floor plan that offers both formal and casual living spaces, enhanced by vaulted ceilings throughout most of the home. At the heart is the spacious kitchen and family room—ideal for entertaining or everyday living. Enjoy hardwood floors, granite countertops, a cooking island with bar seating, ample cabinetry, a pantry, gas fireplace, and a warm breakfast nook that opens to the backyard. The generous primary suite offers a walk-in closet, double vanity, jetted tub, and private outdoor access—perfect for unwinding. Two additional bedrooms, a full guest bathroom, and a separate laundry room complete the layout. Situated on an oversized lot, the fully fenced backyard is perfect for gardening, play, or entertaining. It features a covered patio, hot tub, tool shed, and plenty of space for outdoor activities. Additional highlights include a new gas furnace (2024), skylights, and an attached two-car garage with room for storage or workshop space. Listing agent is related to seller.

