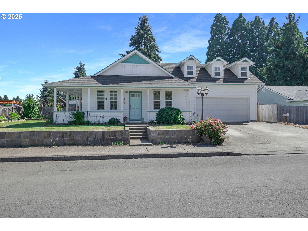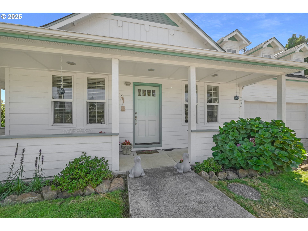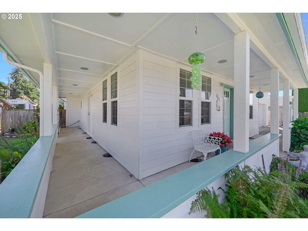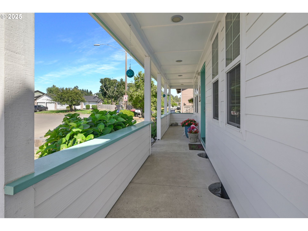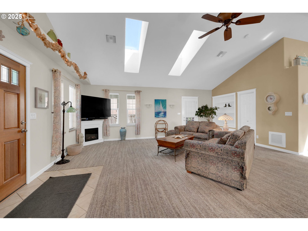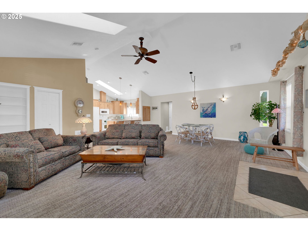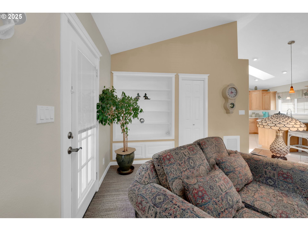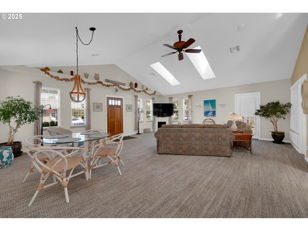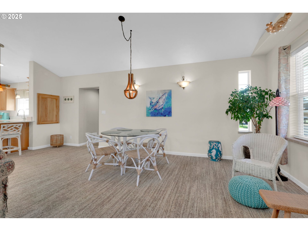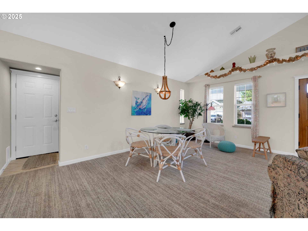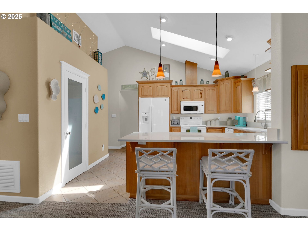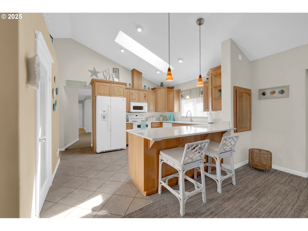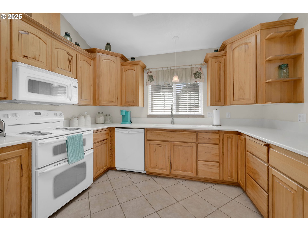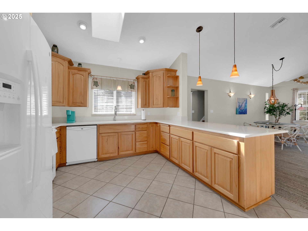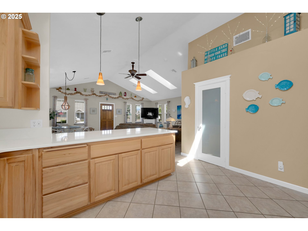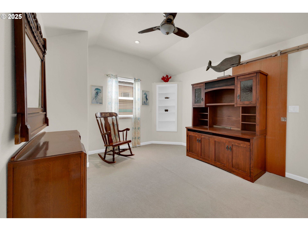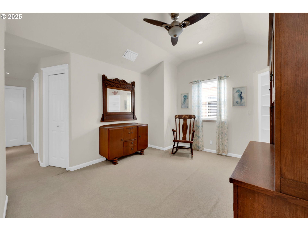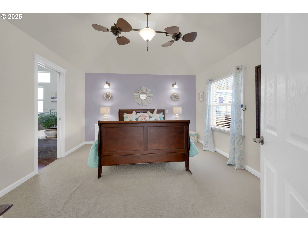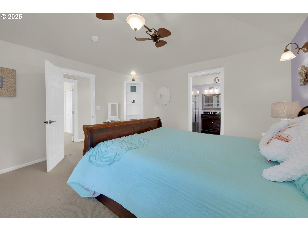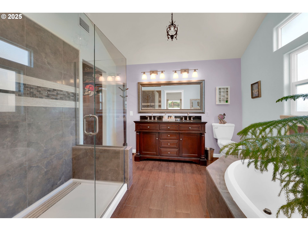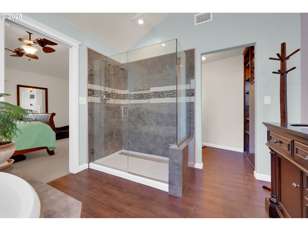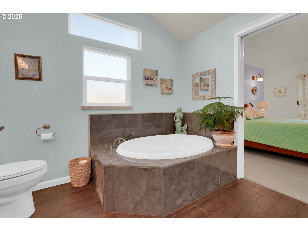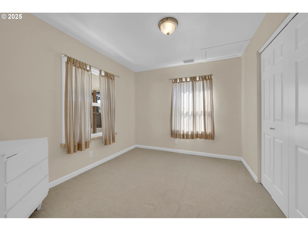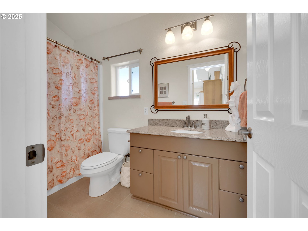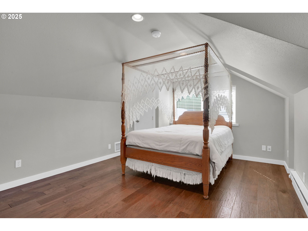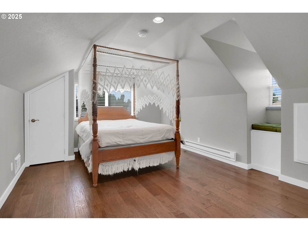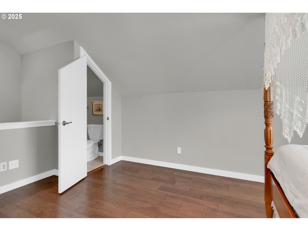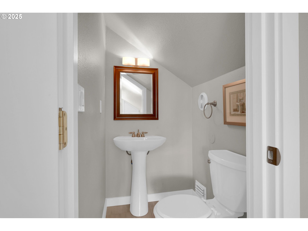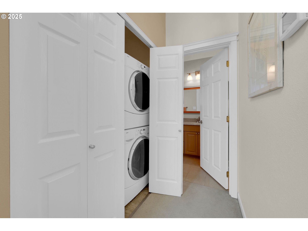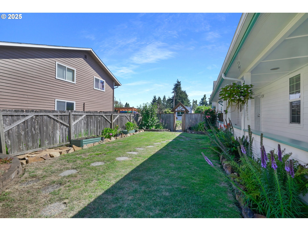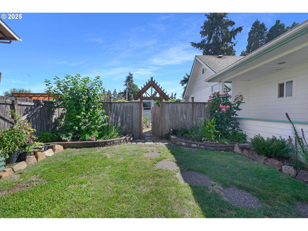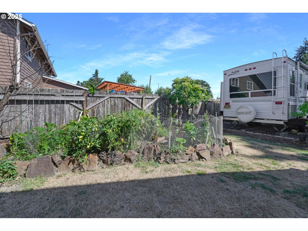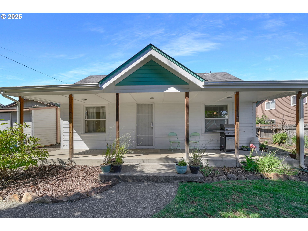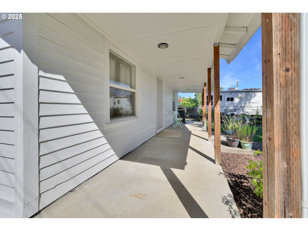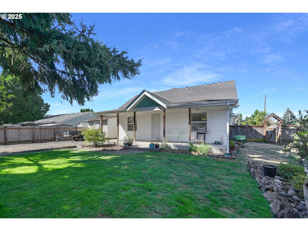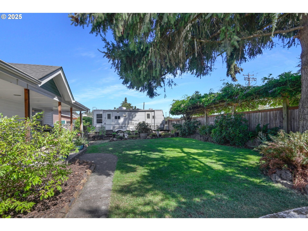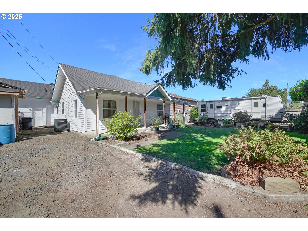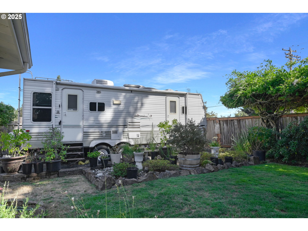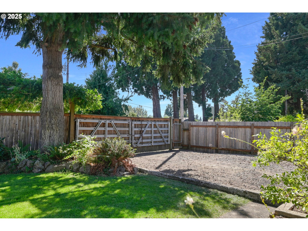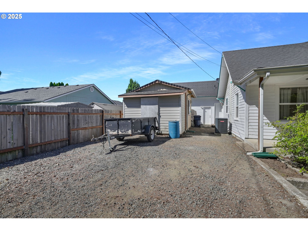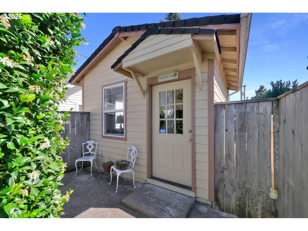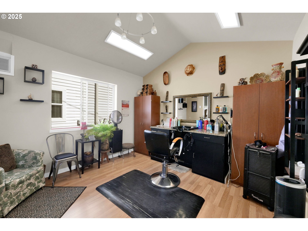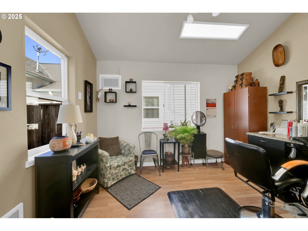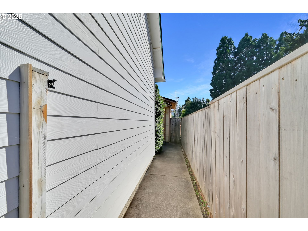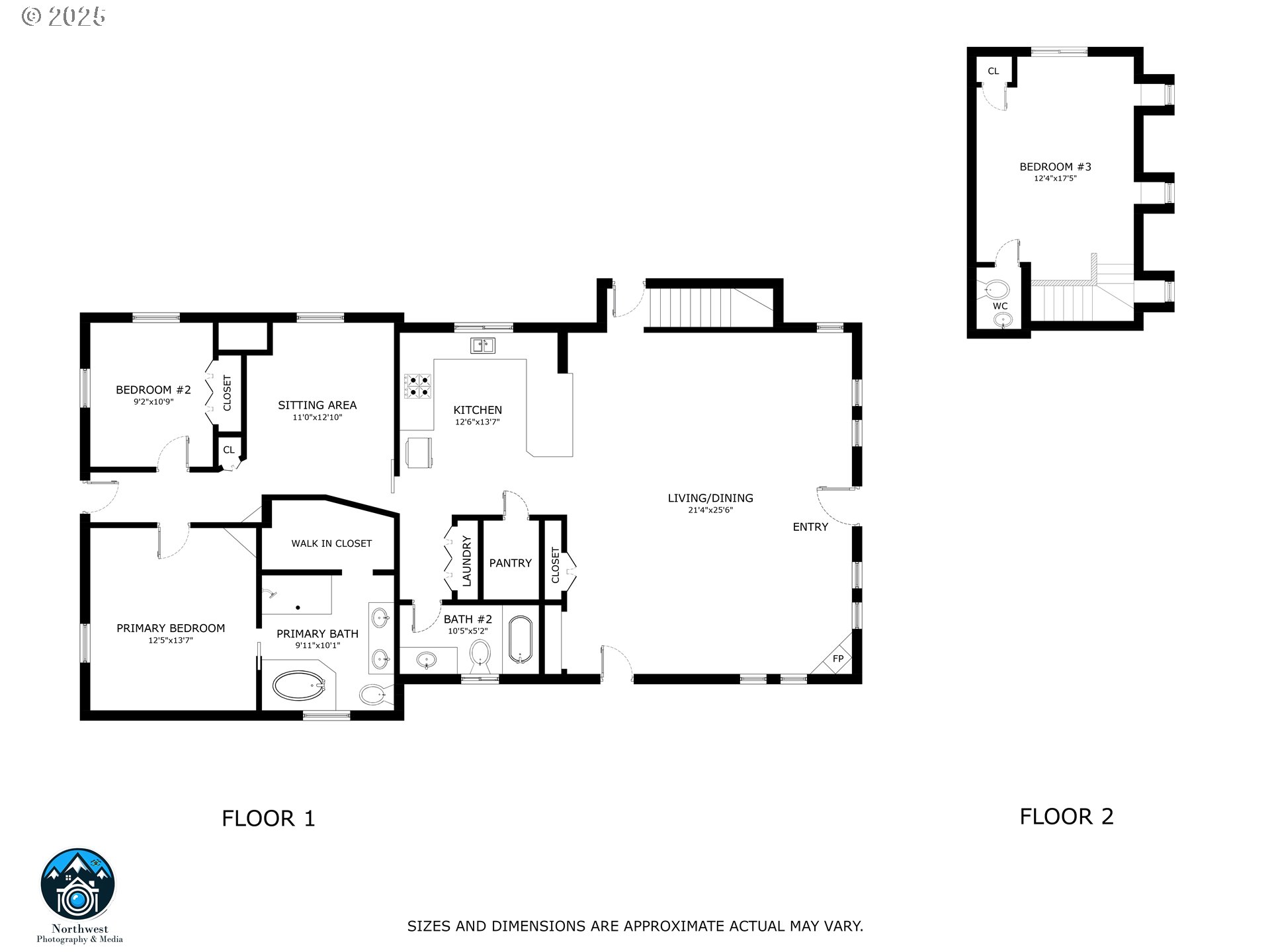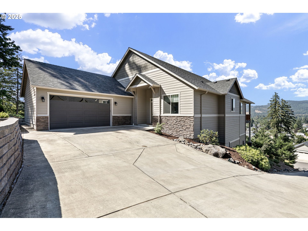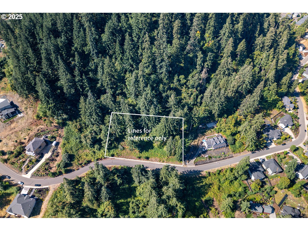4454 JASPER RD
Springfield, 97478
-
3 Bed
-
2.5 Bath
-
1824 SqFt
-
9 DOM
-
Built: 1939
- Status: Active
$599,900
Price cut: $45.1K (08-22-2025)
$599900
Price cut: $45.1K (08-22-2025)
-
3 Bed
-
2.5 Bath
-
1824 SqFt
-
9 DOM
-
Built: 1939
- Status: Active
Love this home?

Krishna Regupathy
Principal Broker
(503) 893-8874OPEN HOUSE: SATURDAY 8/23/25 11am to 1pm. Fall in love with this 3 bed, 2.5 bath home that blends 1939 charm with modern comfort. An extensive 2008 remodel expanded the living and dining rooms, added a large garage with private bedroom and half bath above, and refreshed the home with Cape Cod and Craftsman-inspired details. The wraparound covered porch overlooks a fenced yard perfect for gardening, pets, or entertaining. Inside, a bright living room features vaulted ceilings, skylights, and built-in shelving. The updated kitchen offers quartz counters, hickory cabinets with custom drawers, double oven, large pantry, and a sliding pocket door to a cozy den/office. Main-level primary suite includes a walk-in closet, tiled walk-in shower, and soaking tub. Second bedroom and full bath nearby; third bedroom with half bath upstairs. Fiber cement siding, vinyl windows, heat pump (2022), exterior paint (2021), and Home Generator hookup add peace of mind. Two gated RV parking areas accessed from Jasper Rd. Fully finished detached studio with water, power, heat, A/C, and a small attached shed—ideal for home office, art studio, or hobbies. Thoughtfully updated and lovingly maintained, this is a home where every space feels inviting.
Listing Provided Courtesy of Jami Myers, Triple Oaks Realty LLC
General Information
-
725803601
-
SingleFamilyResidence
-
9 DOM
-
3
-
9583.2 SqFt
-
2.5
-
1824
-
1939
-
R1
-
Lane
-
1338845
-
Mt Vernon 2/10
-
Agnes Stewart 2/10
-
Springfield
-
Residential
-
SingleFamilyResidence
-
Map and Taxlot # 18-02-05-24-05200
Listing Provided Courtesy of Jami Myers, Triple Oaks Realty LLC
Krishna Realty data last checked: Aug 27, 2025 21:42 | Listing last modified Aug 22, 2025 16:14,
Source:

Download our Mobile app
Residence Information
-
220
-
1604
-
0
-
1824
-
RLID
-
1824
-
-
3
-
2
-
1
-
2.5
-
Composition
-
2, Attached
-
Stories2,Craftsman
-
Driveway,RVAccessPar
-
2
-
1939
-
No
-
-
CementSiding, LapSiding, WoodSiding
-
CrawlSpace
-
RVParking
-
-
CrawlSpace
-
StemWall
-
DoublePaneWindows,Vi
-
Features and Utilities
-
BuiltinFeatures, CeilingFan, ExteriorEntry, Skylight
-
Dishwasher, Disposal, DoubleOven, FreeStandingRange, Microwave, Pantry, PlumbedForIceMaker, Quartz, Tile
-
CeilingFan, EngineeredHardwood, GarageDoorOpener, HighCeilings, Laundry, Quartz, Skylight, SoakingTub, TileF
-
CoveredPatio, Fenced, Outbuilding, Porch, RVParking, ToolShed, Workshop, Yard
-
-
HeatPump
-
Electricity
-
HeatPump
-
PublicSewer
-
Electricity
-
Electricity
Financial
-
3356.9
-
0
-
-
-
-
Cash,Conventional,FHA,VALoan
-
08-13-2025
-
-
No
-
No
Comparable Information
-
-
9
-
14
-
-
Cash,Conventional,FHA,VALoan
-
$645,000
-
$599,900
-
-
Aug 22, 2025 16:14
Schools
Map
Listing courtesy of Triple Oaks Realty LLC.
 The content relating to real estate for sale on this site comes in part from the IDX program of the RMLS of Portland, Oregon.
Real Estate listings held by brokerage firms other than this firm are marked with the RMLS logo, and
detailed information about these properties include the name of the listing's broker.
Listing content is copyright © 2019 RMLS of Portland, Oregon.
All information provided is deemed reliable but is not guaranteed and should be independently verified.
Krishna Realty data last checked: Aug 27, 2025 21:42 | Listing last modified Aug 22, 2025 16:14.
Some properties which appear for sale on this web site may subsequently have sold or may no longer be available.
The content relating to real estate for sale on this site comes in part from the IDX program of the RMLS of Portland, Oregon.
Real Estate listings held by brokerage firms other than this firm are marked with the RMLS logo, and
detailed information about these properties include the name of the listing's broker.
Listing content is copyright © 2019 RMLS of Portland, Oregon.
All information provided is deemed reliable but is not guaranteed and should be independently verified.
Krishna Realty data last checked: Aug 27, 2025 21:42 | Listing last modified Aug 22, 2025 16:14.
Some properties which appear for sale on this web site may subsequently have sold or may no longer be available.
Love this home?

Krishna Regupathy
Principal Broker
(503) 893-8874OPEN HOUSE: SATURDAY 8/23/25 11am to 1pm. Fall in love with this 3 bed, 2.5 bath home that blends 1939 charm with modern comfort. An extensive 2008 remodel expanded the living and dining rooms, added a large garage with private bedroom and half bath above, and refreshed the home with Cape Cod and Craftsman-inspired details. The wraparound covered porch overlooks a fenced yard perfect for gardening, pets, or entertaining. Inside, a bright living room features vaulted ceilings, skylights, and built-in shelving. The updated kitchen offers quartz counters, hickory cabinets with custom drawers, double oven, large pantry, and a sliding pocket door to a cozy den/office. Main-level primary suite includes a walk-in closet, tiled walk-in shower, and soaking tub. Second bedroom and full bath nearby; third bedroom with half bath upstairs. Fiber cement siding, vinyl windows, heat pump (2022), exterior paint (2021), and Home Generator hookup add peace of mind. Two gated RV parking areas accessed from Jasper Rd. Fully finished detached studio with water, power, heat, A/C, and a small attached shed—ideal for home office, art studio, or hobbies. Thoughtfully updated and lovingly maintained, this is a home where every space feels inviting.
Similar Properties
Download our Mobile app
