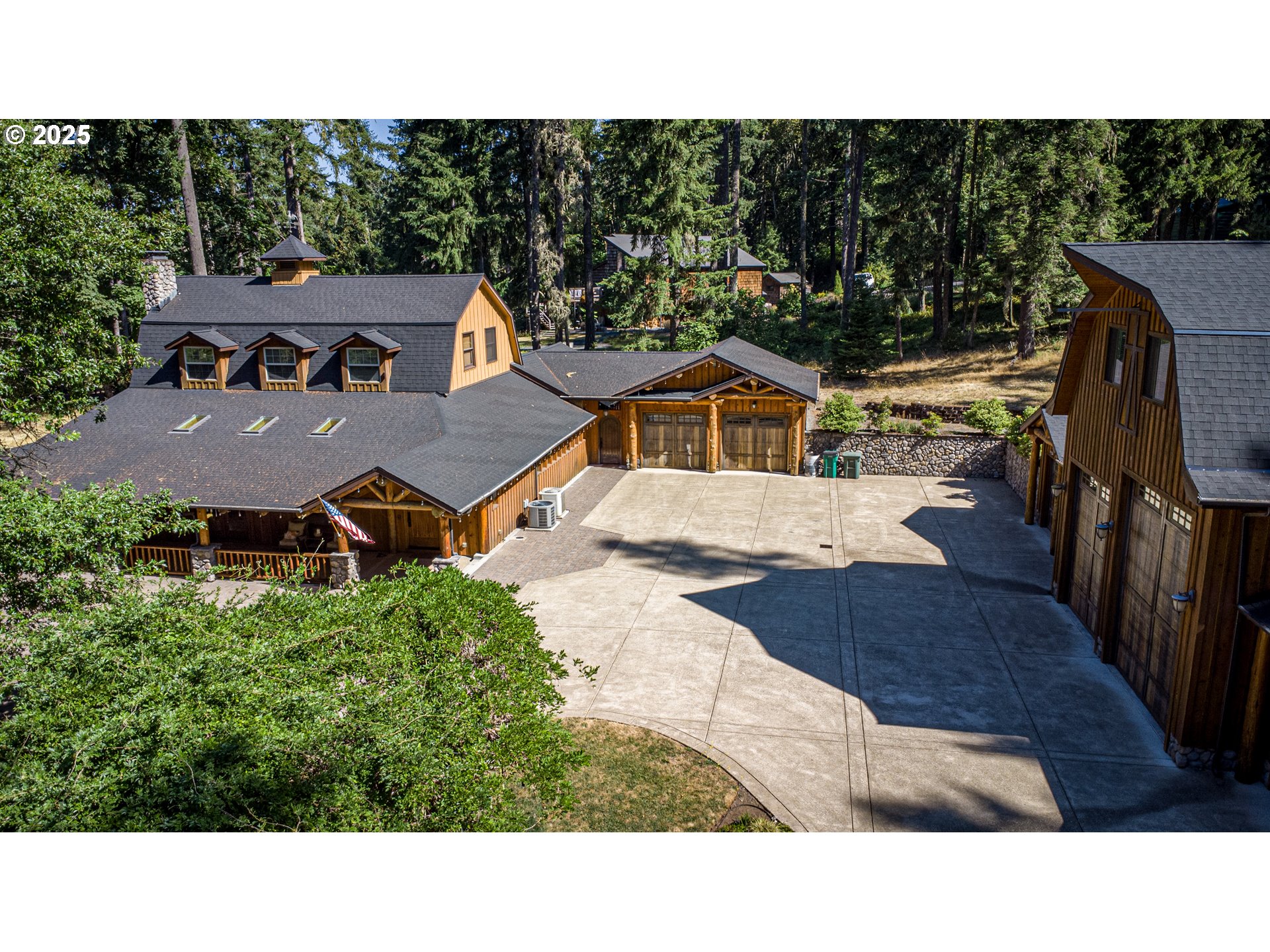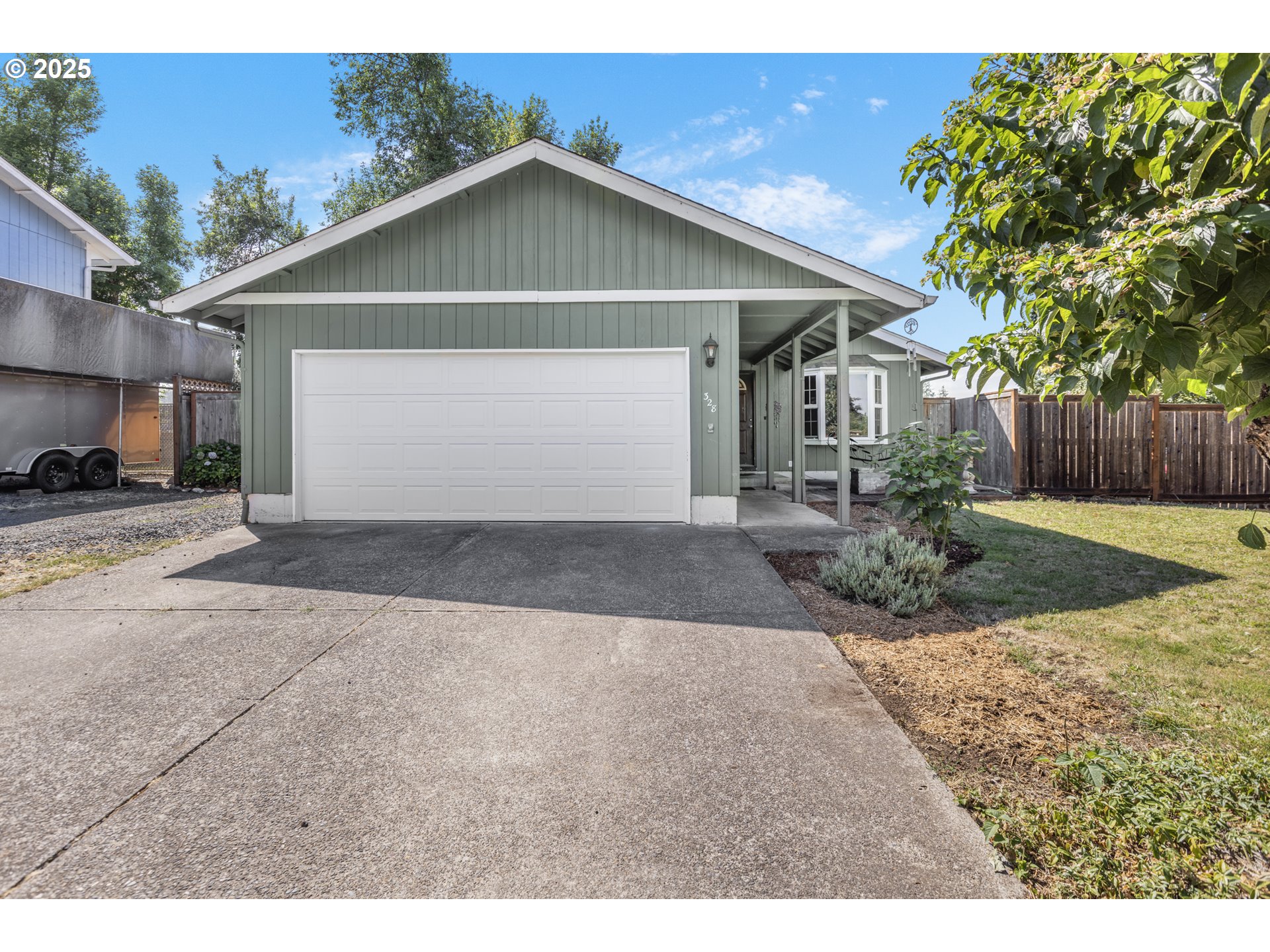40365 TONGA LN
Springfield, 97478
-
3 Bed
-
3.5 Bath
-
4108 SqFt
-
3 DOM
-
Built: 1981
- Status: Active
$1,450,000
$1450000
-
3 Bed
-
3.5 Bath
-
4108 SqFt
-
3 DOM
-
Built: 1981
- Status: Active
Love this home?

Krishna Regupathy
Principal Broker
(503) 893-8874Stunning Home with a Craftsman/Log Cabin vibe in the Shangri-La Subdivision!This beautifully crafted home sits on 1.89 acres and features an expansive wrap-around porch, log beams, and new roofs on both structures. The great room impresses with vaulted wood-beam ceilings, a grand river rock fireplace, hardwood floors, and built-ins. The gourmet island kitchen includes granite countertops, a butler’s pantry with warming drawers, second refrigerator, and built-in desk. The family room offers vaulted ceilings, wet bar, and a walk-in wine closet—plus a custom dining table and buffet included.The main-level primary suite has a spacious walk-in closet with built-ins. Upstairs, find a cozy loft, two bedrooms, and two baths (including a private suite). A finished attached 2-car garage complements the detached (finished and temperature controlled) 6-stall garage with extra-tall bays for RV/truck parking. The large garage has 220 power and six garage door openers. Above the detached garage is a heated/cooled studio with kitchenette, office, and half bath. Additional highlights include two heat pumps, arched entry doors, hot tub hookups, and abundant storage throughout.
Listing Provided Courtesy of Teri Dibos, Keller Williams Realty Eugene and Springfield
General Information
-
217120792
-
SingleFamilyResidence
-
3 DOM
-
3
-
1.89 acres
-
3.5
-
4108
-
1981
-
RR2
-
Lane
-
1122678
-
Walterville 5/10
-
Thurston 9/10
-
Thurston 9/10
-
Residential
-
SingleFamilyResidence
-
17-01-26-43-00500
Listing Provided Courtesy of Teri Dibos, Keller Williams Realty Eugene and Springfield
Krishna Realty data last checked: Aug 25, 2025 20:20 | Listing last modified Aug 25, 2025 02:47,
Source:

Download our Mobile app
Residence Information
-
765
-
3343
-
0
-
4108
-
RLID
-
4108
-
1/Gas
-
3
-
3
-
1
-
3.5
-
Composition
-
8, Attached, Detached, Oversized
-
Stories2,Lodge
-
Driveway,RVAccessPar
-
2
-
1981
-
No
-
-
Cedar
-
CrawlSpace
-
RVParking,RVBoatStorage
-
-
CrawlSpace
-
ConcretePerimeter
-
DoublePaneWindows,Vi
-
Features and Utilities
-
BeamedCeilings, BuiltinFeatures, Fireplace, FrenchDoors, GreatRoom
-
ApplianceGarage, BuiltinOven, ButlersPantry, CookIsland, Cooktop, Dishwasher, Disposal, FreeStandingRefrige
-
GarageDoorOpener, Granite, HardwoodFloors, HighCeilings, Laundry, SeparateLivingQuartersApartmentAuxLivin
-
CoveredPatio, RVParking, RVBoatStorage, SecondGarage
-
GarageonMain, MainFloorBedroomBath, UtilityRoomOnMain, WalkinShower
-
CentralAir
-
Electricity
-
ForcedAir, HeatPump
-
SepticTank
-
Electricity
-
Electricity
Financial
-
9432.06
-
0
-
-
-
-
Cash,Conventional
-
08-22-2025
-
-
No
-
No
Comparable Information
-
-
3
-
3
-
-
Cash,Conventional
-
$1,450,000
-
$1,450,000
-
-
Aug 25, 2025 02:47
Schools
Map
Listing courtesy of Keller Williams Realty Eugene and Springfield.
 The content relating to real estate for sale on this site comes in part from the IDX program of the RMLS of Portland, Oregon.
Real Estate listings held by brokerage firms other than this firm are marked with the RMLS logo, and
detailed information about these properties include the name of the listing's broker.
Listing content is copyright © 2019 RMLS of Portland, Oregon.
All information provided is deemed reliable but is not guaranteed and should be independently verified.
Krishna Realty data last checked: Aug 25, 2025 20:20 | Listing last modified Aug 25, 2025 02:47.
Some properties which appear for sale on this web site may subsequently have sold or may no longer be available.
The content relating to real estate for sale on this site comes in part from the IDX program of the RMLS of Portland, Oregon.
Real Estate listings held by brokerage firms other than this firm are marked with the RMLS logo, and
detailed information about these properties include the name of the listing's broker.
Listing content is copyright © 2019 RMLS of Portland, Oregon.
All information provided is deemed reliable but is not guaranteed and should be independently verified.
Krishna Realty data last checked: Aug 25, 2025 20:20 | Listing last modified Aug 25, 2025 02:47.
Some properties which appear for sale on this web site may subsequently have sold or may no longer be available.
Love this home?

Krishna Regupathy
Principal Broker
(503) 893-8874Stunning Home with a Craftsman/Log Cabin vibe in the Shangri-La Subdivision!This beautifully crafted home sits on 1.89 acres and features an expansive wrap-around porch, log beams, and new roofs on both structures. The great room impresses with vaulted wood-beam ceilings, a grand river rock fireplace, hardwood floors, and built-ins. The gourmet island kitchen includes granite countertops, a butler’s pantry with warming drawers, second refrigerator, and built-in desk. The family room offers vaulted ceilings, wet bar, and a walk-in wine closet—plus a custom dining table and buffet included.The main-level primary suite has a spacious walk-in closet with built-ins. Upstairs, find a cozy loft, two bedrooms, and two baths (including a private suite). A finished attached 2-car garage complements the detached (finished and temperature controlled) 6-stall garage with extra-tall bays for RV/truck parking. The large garage has 220 power and six garage door openers. Above the detached garage is a heated/cooled studio with kitchenette, office, and half bath. Additional highlights include two heat pumps, arched entry doors, hot tub hookups, and abundant storage throughout.
Similar Properties
Download our Mobile app



















































