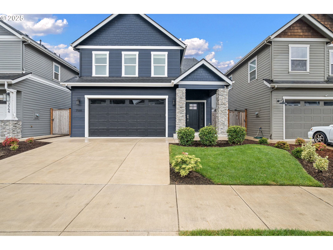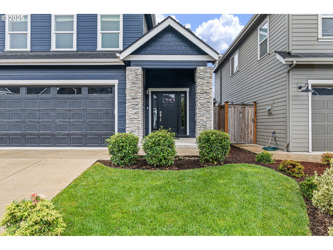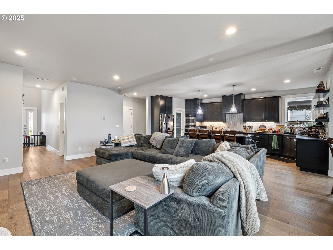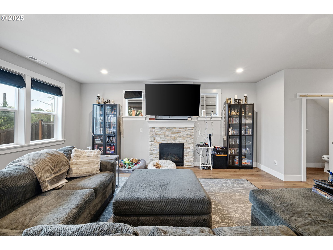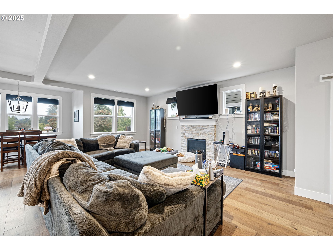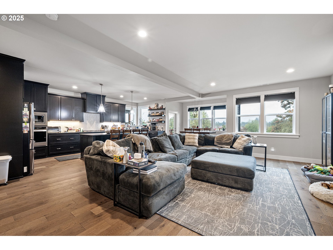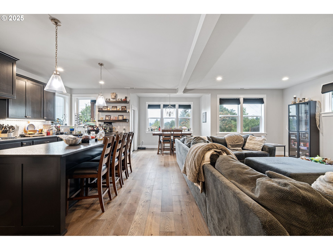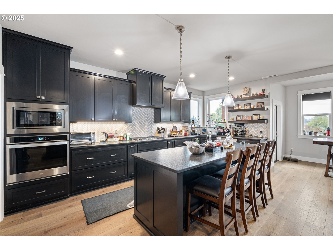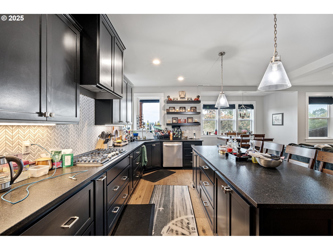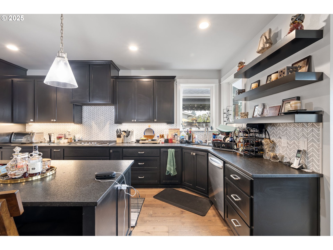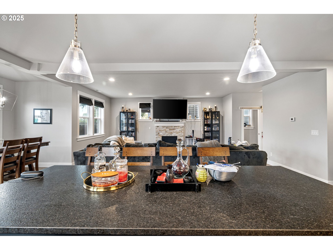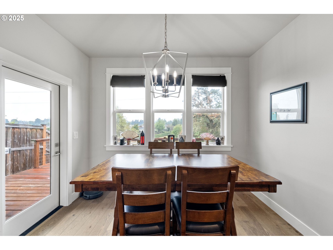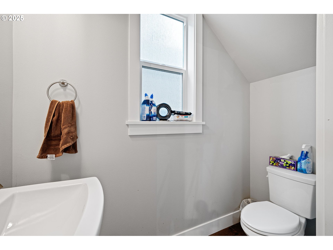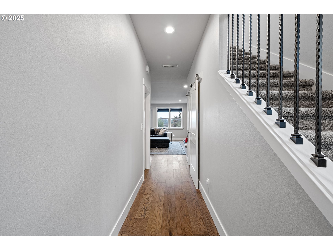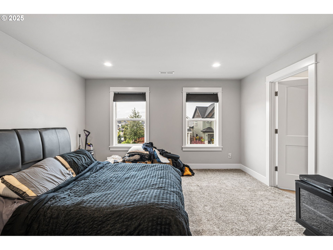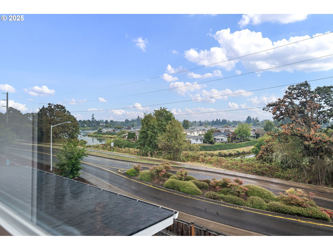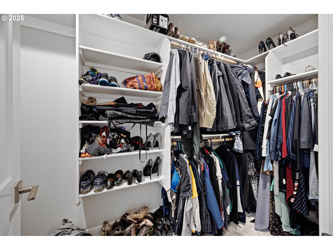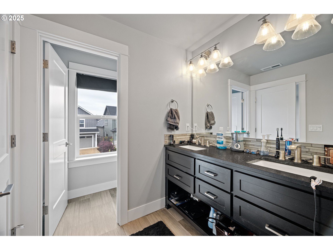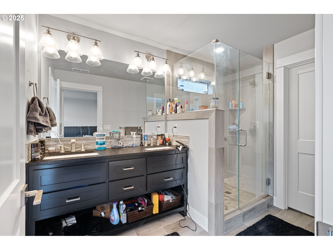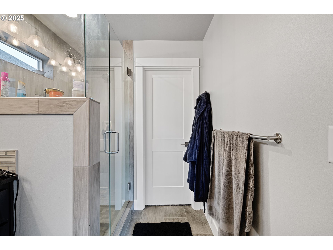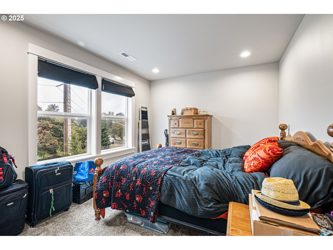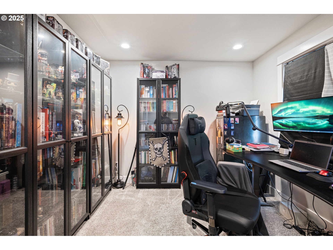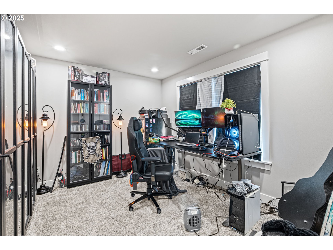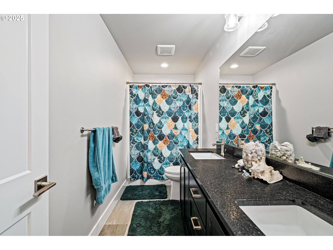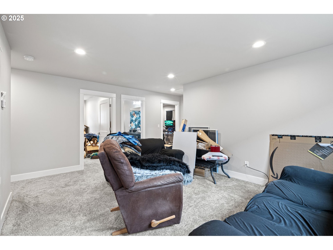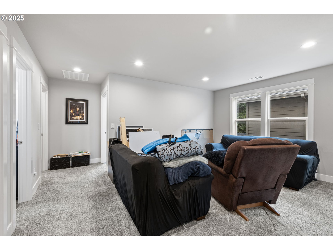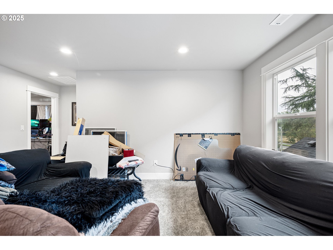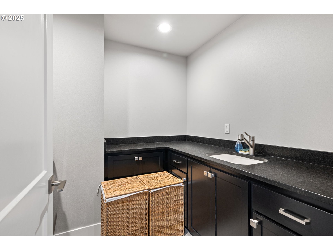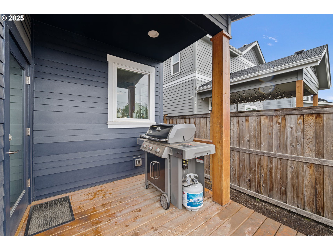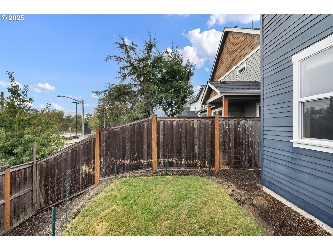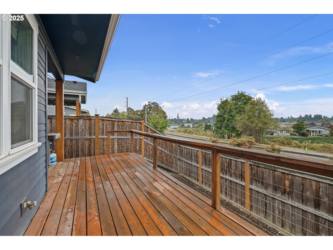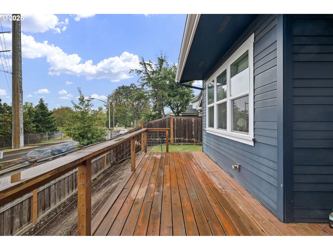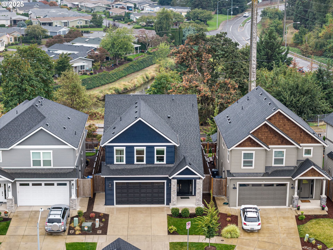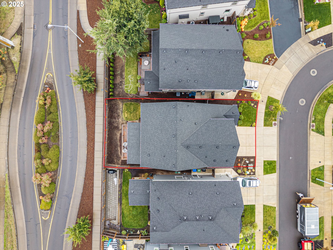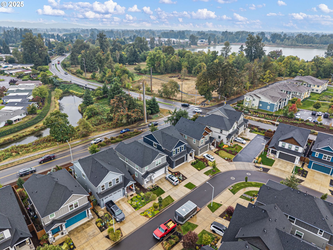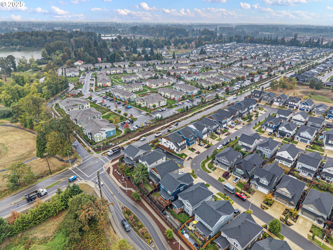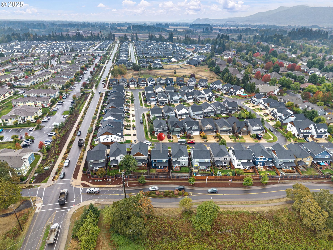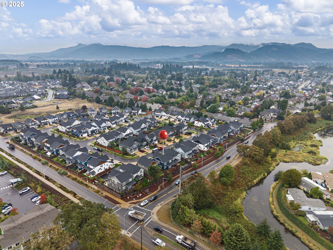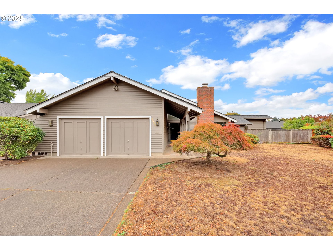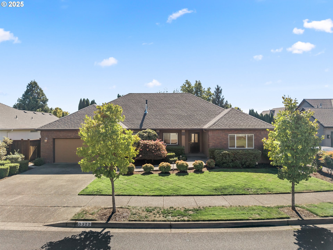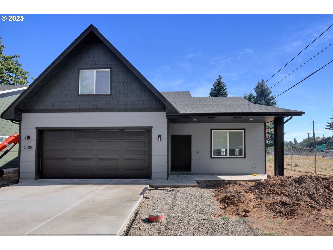$725000
-
4 Bed
-
2.5 Bath
-
2326 SqFt
-
6 DOM
-
Built: 2020
- Status: Active
Love this home?

Krishna Regupathy
Principal Broker
(503) 893-8874Welcome to the heart of North Gilham’s most sought-after neighborhood, where luxury meets low-maintenance living. Perfectly positioned near shopping, dining, entertainment, and with effortless freeway access, this home has it all!Illuminated by natural light and framed by soaring ceilings, the coveted Harriet Model showcases an open-concept main floor designed for both everyday living and stylish entertaining. The spacious great room features a warm, inviting leathered granite surround fireplace—just in time for cozy fall evenings. The chef’s kitchen is as functional as it is beautiful, offering sleek, upgraded leathered granite countertops, stainless steel appliances, a walk-in pantry, and instant hot water. Four generously sized bedrooms, including a plush primary suite with a luxurious private bath and a walk-in closet. A second living area provides excellent separation of space, ideal for dual living, media room, or home office. The large laundry room adds convenience right near the bedrooms. Step out onto the covered back deck and take in tranquil year-round views of Delta Lake—a serene retreat for morning coffee or evening gatherings. With upscale finishes, 95+ high-efficiency forced air, and thoughtful design throughout, this home is more than a residence—it’s a lifestyle. Nestled within a master-planned neighborhood of beautifully crafted homes, it offers the perfect balance of comfort, sophistication, and ease. Call today to schedule your private showing!
Listing Provided Courtesy of Felicia Mondragon, Keller Williams Realty Eugene and Springfield
General Information
-
277316251
-
SingleFamilyResidence
-
6 DOM
-
4
-
3920.4 SqFt
-
2.5
-
2326
-
2020
-
-
Lane
-
1900891
-
Gilham 6/10
-
Cal Young 4/10
-
Sheldon
-
Residential
-
SingleFamilyResidence
-
Subdivision Plat: THE NINES LOT 155 TL 08700, RecordNo: 2018-0
Listing Provided Courtesy of Felicia Mondragon, Keller Williams Realty Eugene and Springfield
Krishna Realty data last checked: Oct 07, 2025 15:37 | Listing last modified Oct 07, 2025 02:32,
Source:

Download our Mobile app
Similar Properties
Download our Mobile app
