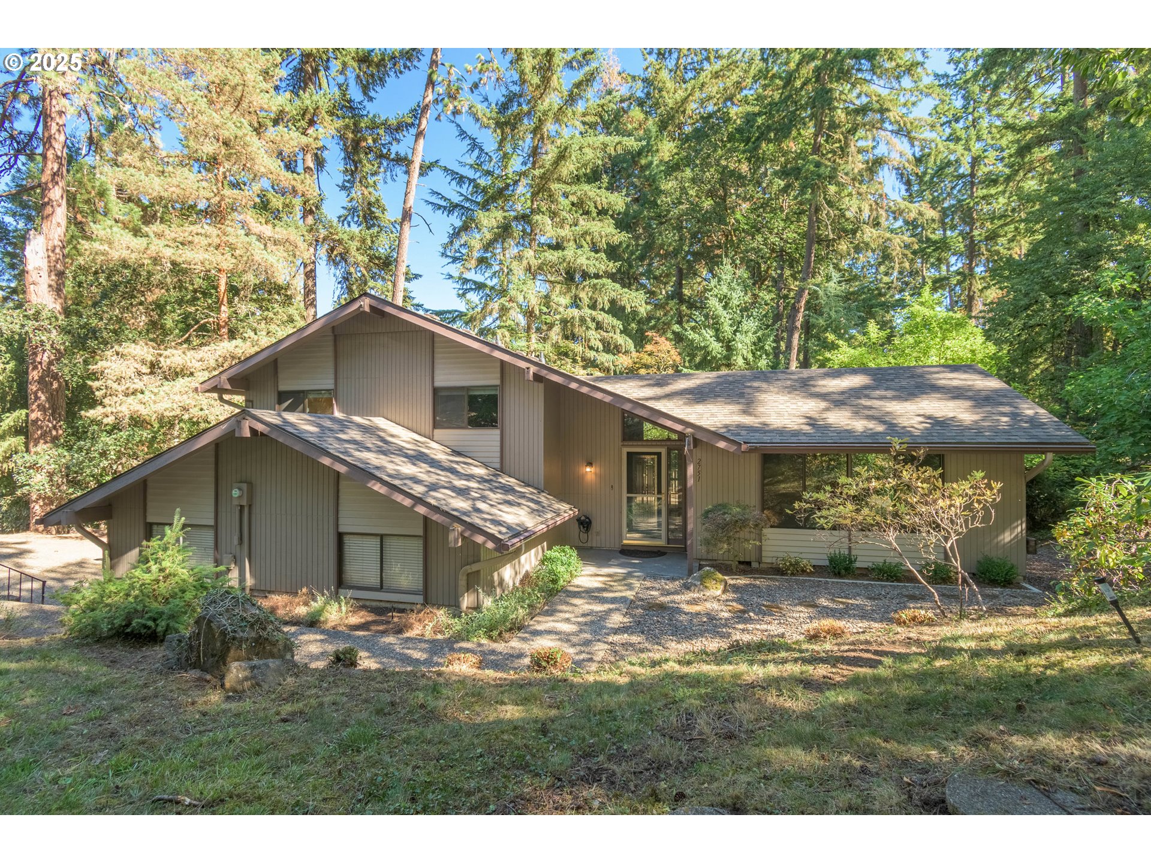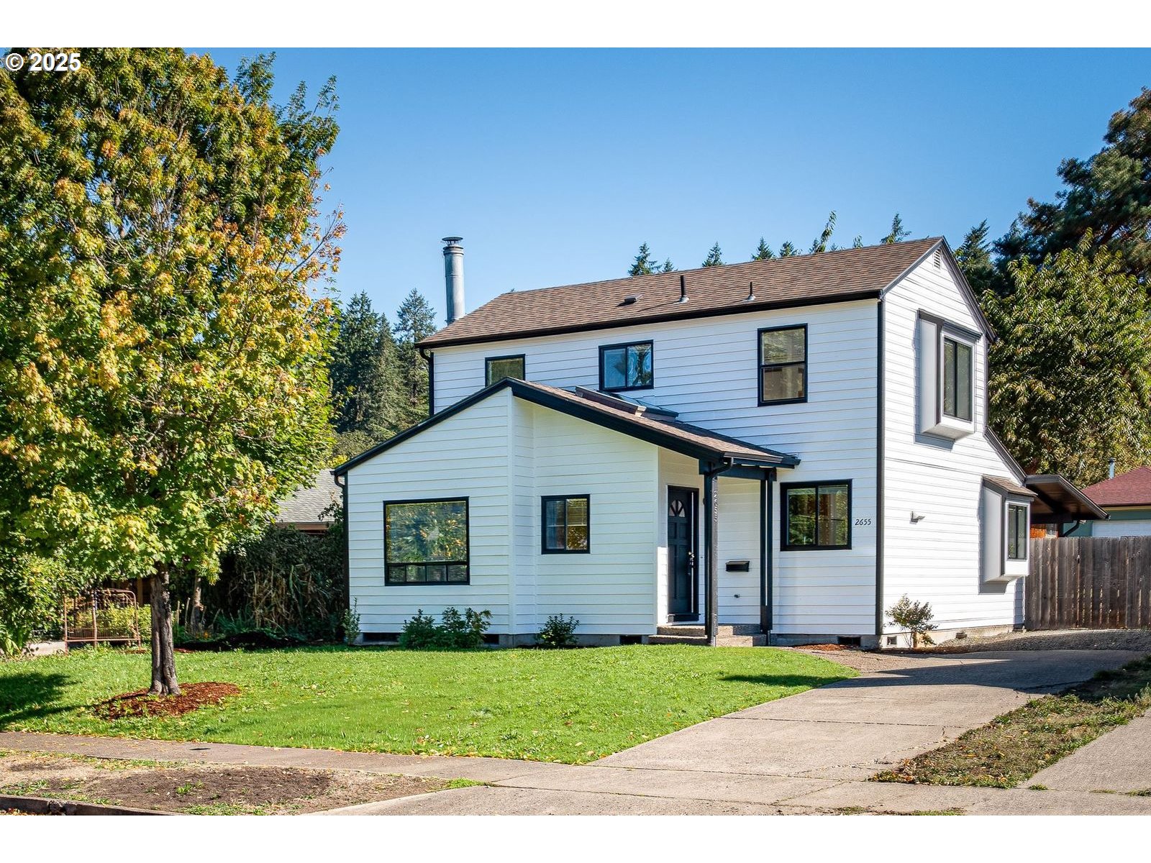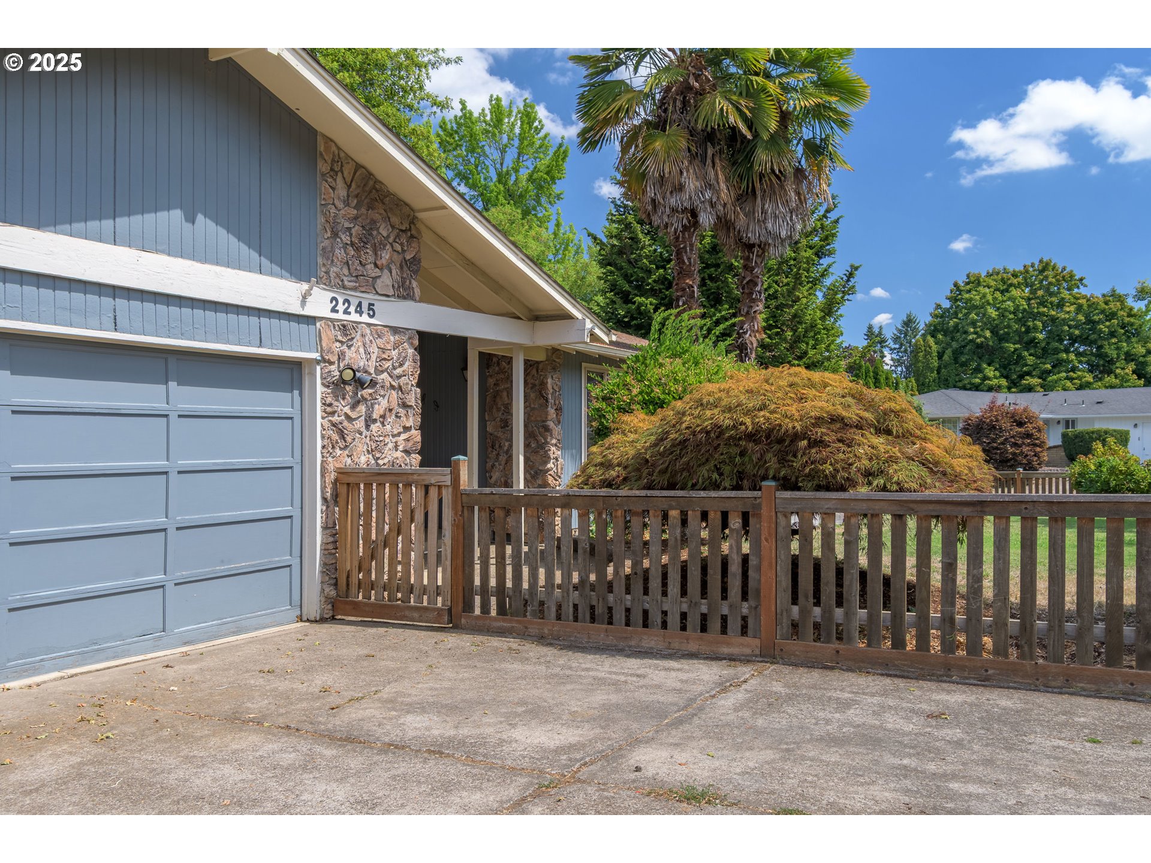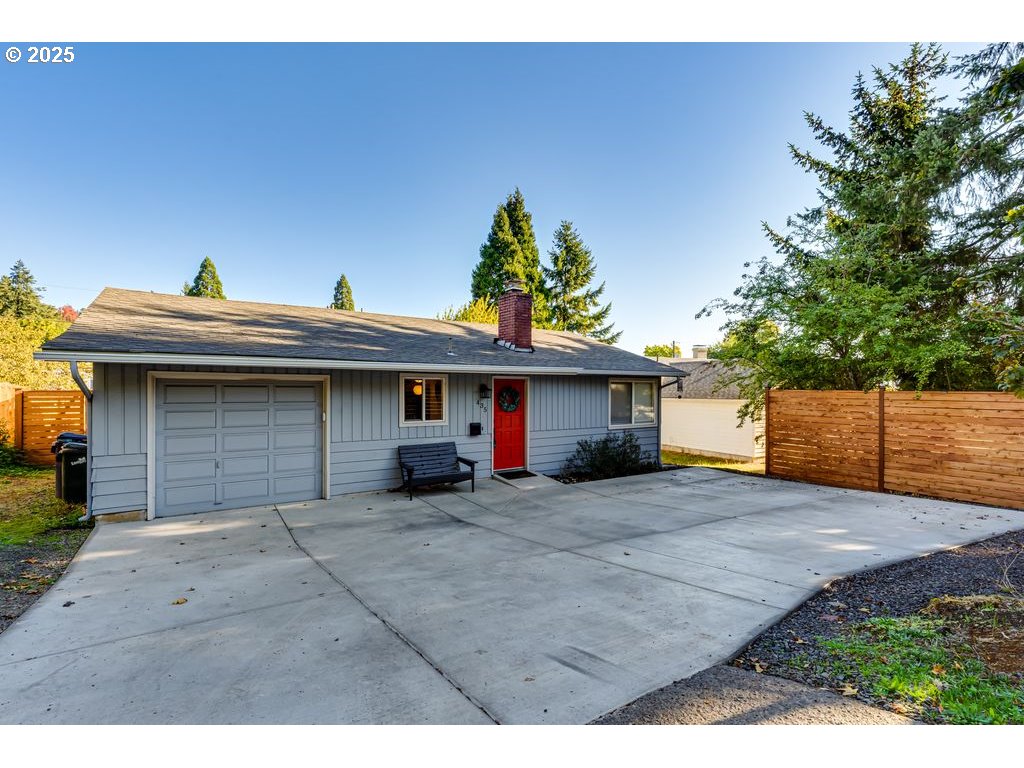2207 HARRIS ST
Eugene, 97405
-
2 Bed
-
1 Bath
-
1112 SqFt
-
6 DOM
-
Built: 1946
- Status: Pending
$575,000
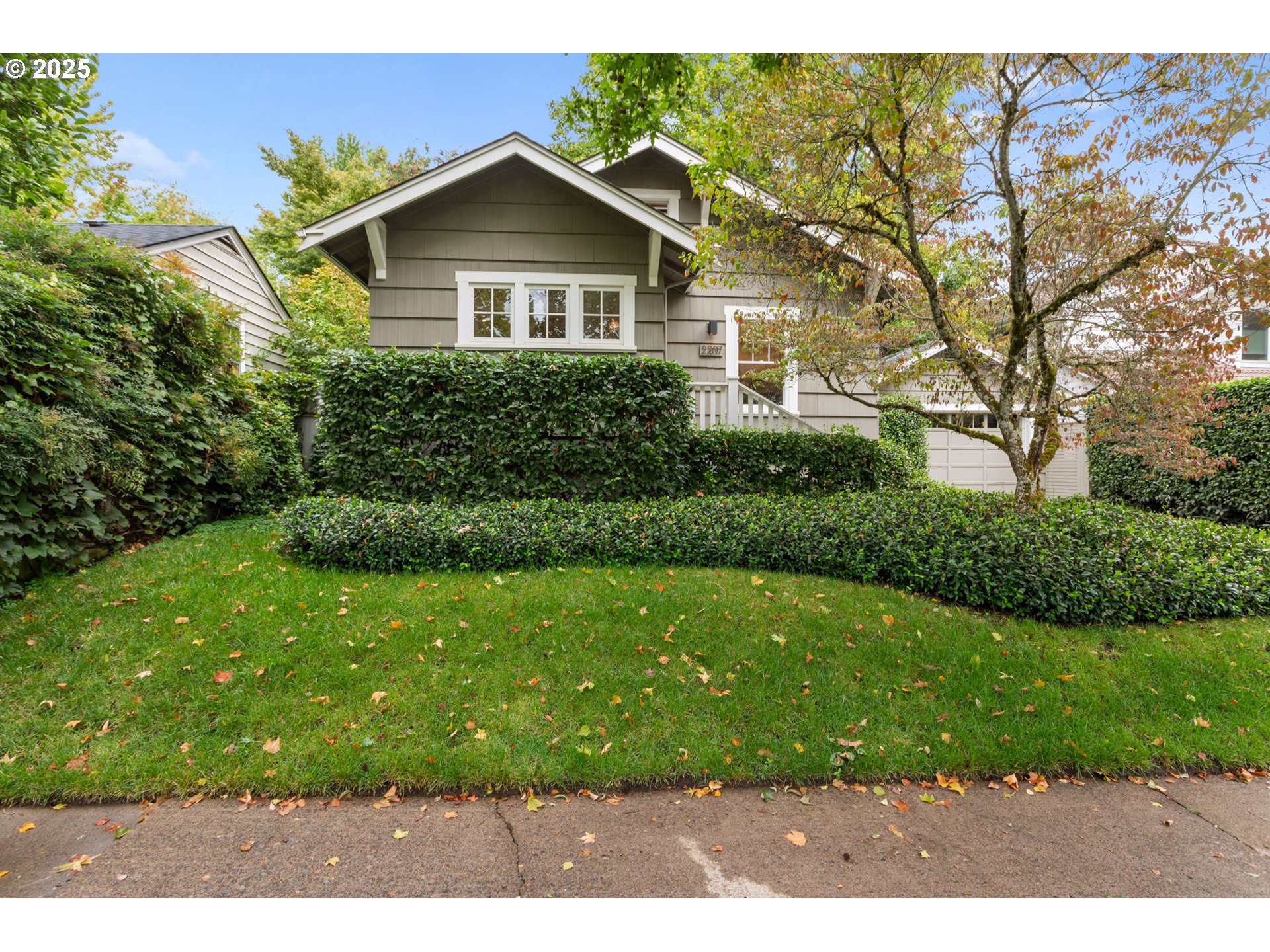











































$575000
-
2 Bed
-
1 Bath
-
1112 SqFt
-
6 DOM
-
Built: 1946
- Status: Pending
Love this home?

Krishna Regupathy
Principal Broker
(503) 893-8874This home sits on a private lot four blocks from the U of O. In 2001 the original interior was taken back to the studs, replumbed, rewired, replastered and fir floors added. Skylights added much additional light.Additions of a light-filled foyer and multi-purposed room at the rear of the house contribute to its most dramatic feature; openness and the feeling of an urban loft. Standing in the front entry, there are fifty feet of uninterrupted space from front to back. Two sets of etched-glass pocket doors allow the space to be partitioned when desired.The rear addition includes a gas fireplace, built-ins and French doors that look out onto a hardwood deck with bench, water fountain, and private courtyard.In addition to a mini-split heat pump, all of the windows can be opened during summer nights permitting the quiet, whole house attic fan to bring in cool night air.The kitchen features all stainless appliances including a Sub-Zero refrigerator/bottom-drawer freezer, DACOR convection oven, microwave oven and gas cooktop. Also a Fisher & Paykal drawer-style dishwasher and a slim Kitchen-Aide pullout exhaust fan.The bath is a spa-like retreat with a no-enclosure, Italian-style shower, Italian porcelain tiles and radiant heat warming the floor tiles. Duravit wall hung toilet and vanity. An unusually deep Kohler tub make everyday moments memorable. Stacked ASKO washer and dryer are located nearby.Immediately adjacent to the house is an oversized one-car garage, with four large skylights. The back door of the garage is conveniently located just a few steps from the rear entry of the house.
Listing Provided Courtesy of Gina Dhom, Windermere RE Lane County
General Information
-
480562985
-
SingleFamilyResidence
-
6 DOM
-
2
-
3920.4 SqFt
-
1
-
1112
-
1946
-
-
Lane
-
0596112
-
Edison
-
Roosevelt 6/10
-
South Eugene
-
Residential
-
SingleFamilyResidence
-
to be provided at escrow
Listing Provided Courtesy of Gina Dhom, Windermere RE Lane County
Krishna Realty data last checked: Oct 08, 2025 20:04 | Listing last modified Oct 08, 2025 17:04,
Source:

Download our Mobile app
Residence Information
-
0
-
1112
-
0
-
1112
-
RLID
-
1112
-
1/Gas
-
2
-
1
-
0
-
1
-
Composition
-
1, Detached, Oversized
-
Stories1
-
Driveway,OnStreet
-
1
-
1946
-
No
-
-
WoodSiding
-
CrawlSpace
-
-
-
CrawlSpace
-
ConcretePerimeter
-
StormWindow,WoodFram
-
Features and Utilities
-
-
Cooktop, Dishwasher, Disposal, FreeStandingRefrigerator, GasAppliances, Pantry
-
GarageDoorOpener, HeatedTileFloor, Skylight, WasherDryer, WoodFloors
-
Deck, Fenced, PublicRoad, Sprinkler
-
MainFloorBedroomBath, OneLevel
-
HeatPump
-
Electricity
-
Baseboard, HeatPump
-
PublicSewer
-
Electricity
-
Electricity, Gas
Financial
-
4868.46
-
0
-
-
-
-
Cash,Conventional
-
10-02-2025
-
-
No
-
No
Comparable Information
-
10-08-2025
-
6
-
6
-
-
Cash,Conventional
-
$575,000
-
$575,000
-
-
Oct 08, 2025 17:04
Schools
Map
Listing courtesy of Windermere RE Lane County.
 The content relating to real estate for sale on this site comes in part from the IDX program of the RMLS of Portland, Oregon.
Real Estate listings held by brokerage firms other than this firm are marked with the RMLS logo, and
detailed information about these properties include the name of the listing's broker.
Listing content is copyright © 2019 RMLS of Portland, Oregon.
All information provided is deemed reliable but is not guaranteed and should be independently verified.
Krishna Realty data last checked: Oct 08, 2025 20:04 | Listing last modified Oct 08, 2025 17:04.
Some properties which appear for sale on this web site may subsequently have sold or may no longer be available.
The content relating to real estate for sale on this site comes in part from the IDX program of the RMLS of Portland, Oregon.
Real Estate listings held by brokerage firms other than this firm are marked with the RMLS logo, and
detailed information about these properties include the name of the listing's broker.
Listing content is copyright © 2019 RMLS of Portland, Oregon.
All information provided is deemed reliable but is not guaranteed and should be independently verified.
Krishna Realty data last checked: Oct 08, 2025 20:04 | Listing last modified Oct 08, 2025 17:04.
Some properties which appear for sale on this web site may subsequently have sold or may no longer be available.
Love this home?

Krishna Regupathy
Principal Broker
(503) 893-8874This home sits on a private lot four blocks from the U of O. In 2001 the original interior was taken back to the studs, replumbed, rewired, replastered and fir floors added. Skylights added much additional light.Additions of a light-filled foyer and multi-purposed room at the rear of the house contribute to its most dramatic feature; openness and the feeling of an urban loft. Standing in the front entry, there are fifty feet of uninterrupted space from front to back. Two sets of etched-glass pocket doors allow the space to be partitioned when desired.The rear addition includes a gas fireplace, built-ins and French doors that look out onto a hardwood deck with bench, water fountain, and private courtyard.In addition to a mini-split heat pump, all of the windows can be opened during summer nights permitting the quiet, whole house attic fan to bring in cool night air.The kitchen features all stainless appliances including a Sub-Zero refrigerator/bottom-drawer freezer, DACOR convection oven, microwave oven and gas cooktop. Also a Fisher & Paykal drawer-style dishwasher and a slim Kitchen-Aide pullout exhaust fan.The bath is a spa-like retreat with a no-enclosure, Italian-style shower, Italian porcelain tiles and radiant heat warming the floor tiles. Duravit wall hung toilet and vanity. An unusually deep Kohler tub make everyday moments memorable. Stacked ASKO washer and dryer are located nearby.Immediately adjacent to the house is an oversized one-car garage, with four large skylights. The back door of the garage is conveniently located just a few steps from the rear entry of the house.
