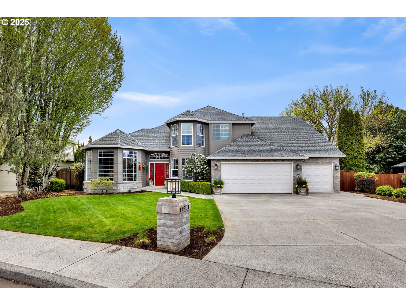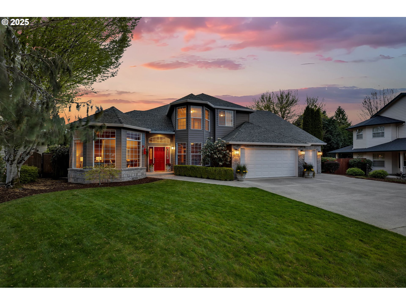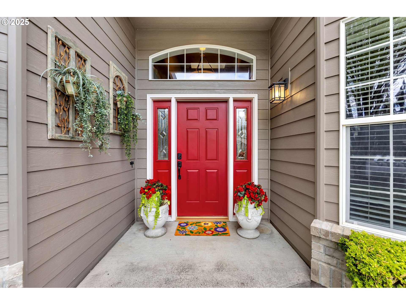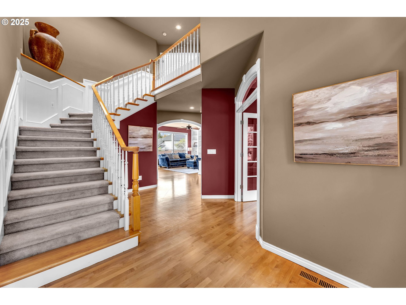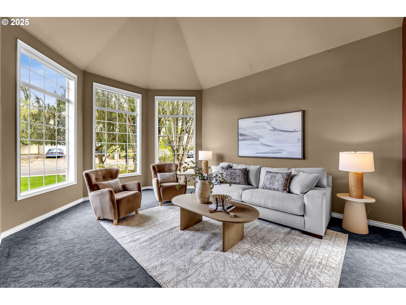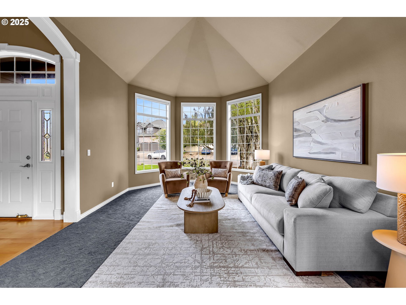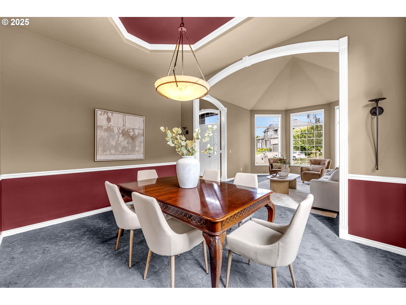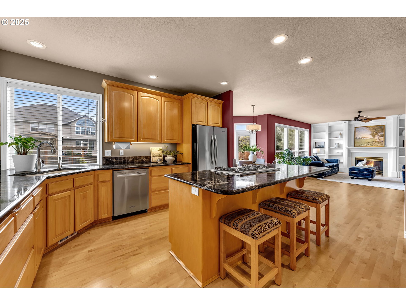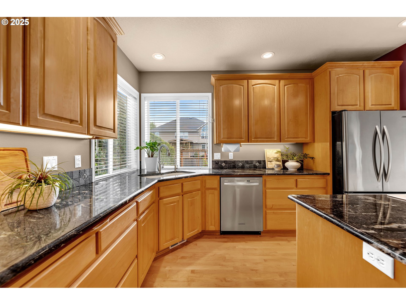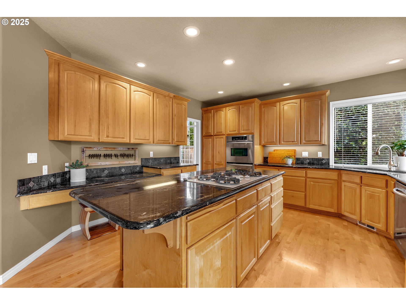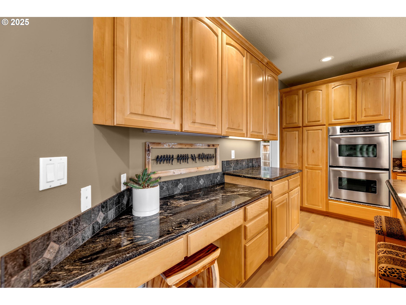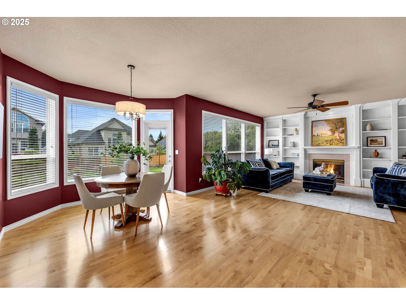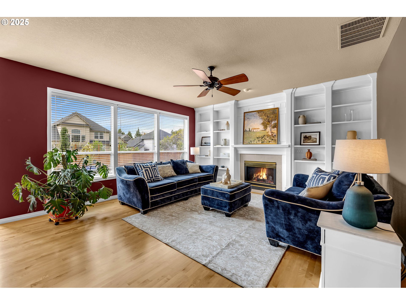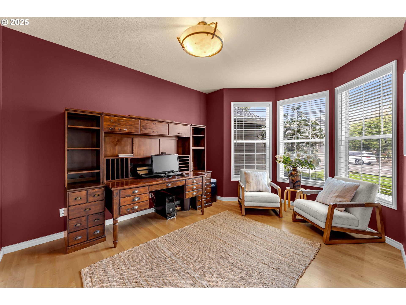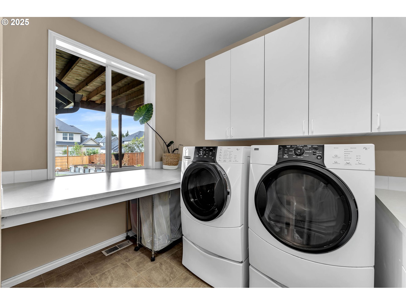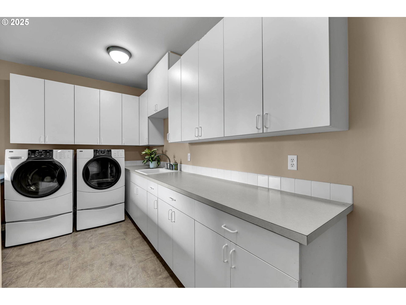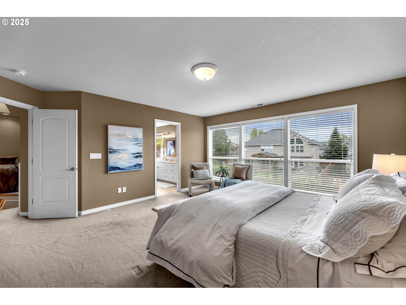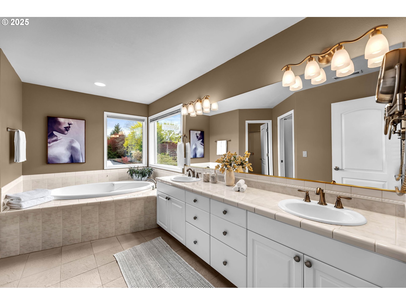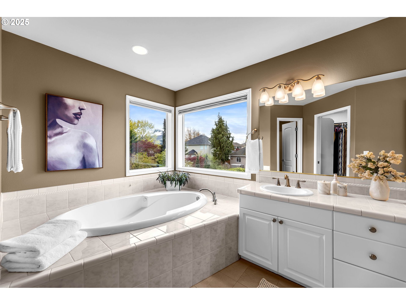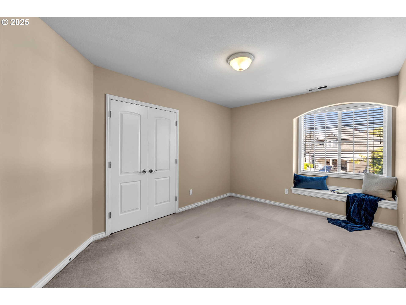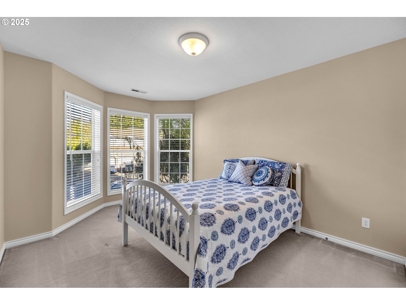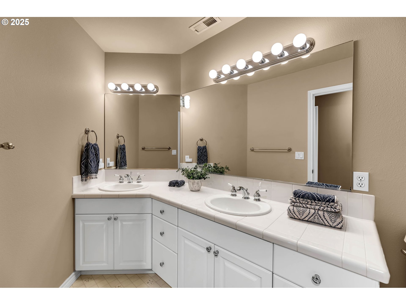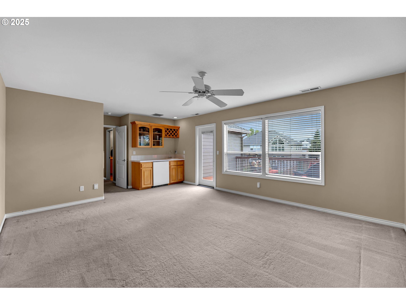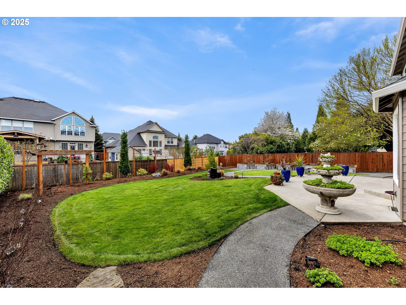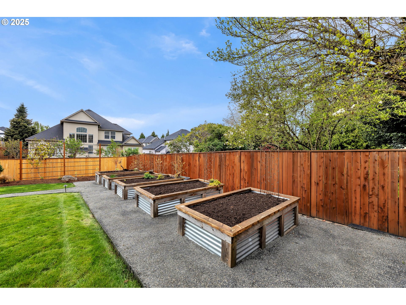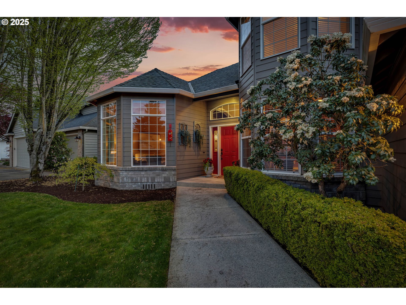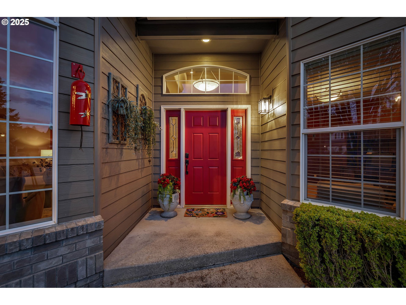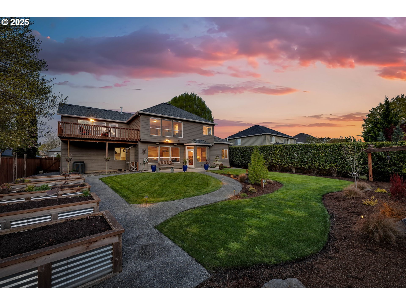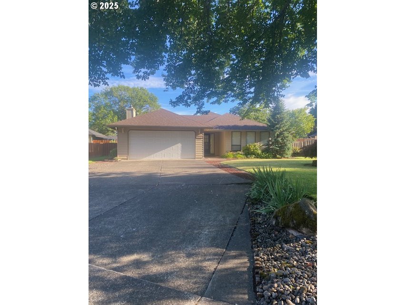13704 NW 47TH AVE
Vancouver, 98685
-
4 Bed
-
2.5 Bath
-
3286 SqFt
-
11 DOM
-
Built: 1996
- Status: Sold
$895,000
$895000
-
4 Bed
-
2.5 Bath
-
3286 SqFt
-
11 DOM
-
Built: 1996
- Status: Sold
Love this home?

Krishna Regupathy
Principal Broker
(503) 893-8874Located in coveted Ashley Heights, where wide streets, large lots, and mature landscaping make this a picturesque neighborhood. This impeccably maintained home offers open concept living. Vaulted formal living with bay window opens to formal dining. French doors open to the main level den with hardwood floors & floor-to-ceiling windows. The great room enjoys a gas fireplace with built-in bookshelves, floor-to-ceiling windows & hardwood flooring. Updated kitchen features stained hardwood cabinetry, solid granite countertops, corner window sink, double ovens, 6 chair bar seating, walk-in pantry & spacious nook. Enjoy outdoor entertaining on the spacious patio with pathways to lighted garden & raised bed areas. The primary suite views a beautifully landscaped yard and sunsets. Primary bath enjoys a jetted corner tub, walk-in shower, double sink vanity & walk-in closet. The 2nd bedroom offers a bay window, and the 3rd bedroom features a window seat. Bonus/4th bedroom with huge closet/storage, laundry chute, wet-bar, mini fridge, built-ins & spacious outdoor entertaining deck. Over 11,000 square feet fully fenced estate lot has over $50k in recent landscape improvements including water feature, paths, outdoor lighting, sprinkler/drip irrigation systems & 5 raised garden beds. 3 car garage with workshop & shelving. New roof and exterior paint in 2018.
Listing Provided Courtesy of Jodie Sharp, Windermere Northwest Living
General Information
-
687214394
-
SingleFamilyResidence
-
11 DOM
-
4
-
0.26 acres
-
2.5
-
3286
-
1996
-
-
Clark
-
117768310
-
Felida
-
Jefferson
-
Skyview
-
Residential
-
SingleFamilyResidence
-
ASHLEY HEIGHTS PHASE 5 LOT 31 SUB 97 FOR ASSESSOR USE ONLY ASHLEY
Listing Provided Courtesy of Jodie Sharp, Windermere Northwest Living
Krishna Realty data last checked: Aug 27, 2025 11:40 | Listing last modified May 28, 2025 12:04,
Source:

Download our Mobile app
Residence Information
-
1531
-
1755
-
0
-
3286
-
GIS
-
3286
-
1/Gas
-
4
-
2
-
1
-
2.5
-
Composition
-
3, Attached, ExtraDeep, Oversized
-
Stories2,CustomStyle
-
Driveway
-
2
-
1996
-
No
-
-
Brick, CementSiding
-
CrawlSpace
-
-
-
CrawlSpace
-
-
VinylFrames
-
Commons, Management
Features and Utilities
-
BayWindow, Formal
-
BuiltinOven, Cooktop, Dishwasher, Disposal, DoubleOven, DownDraft, FreeStandingRefrigerator, GasAppliances,
-
CeilingFan, CentralVacuum, GarageDoorOpener, Granite, HardwoodFloors, HighCeilings, HighSpeedInternet, Jett
-
Fenced, Patio, RaisedBeds, Sprinkler, WaterFeature, Yard
-
-
CentralAir
-
Gas
-
ForcedAir
-
PublicSewer
-
Gas
-
Electricity, Gas
Financial
-
7481.72
-
1
-
-
360 / Annually
-
-
Cash,Conventional,FHA,VALoan
-
04-16-2025
-
-
No
-
No
Comparable Information
-
04-27-2025
-
11
-
11
-
05-28-2025
-
Cash,Conventional,FHA,VALoan
-
$895,000
-
$895,000
-
$895,000
-
May 28, 2025 12:04
Schools
Map
Listing courtesy of Windermere Northwest Living.
 The content relating to real estate for sale on this site comes in part from the IDX program of the RMLS of Portland, Oregon.
Real Estate listings held by brokerage firms other than this firm are marked with the RMLS logo, and
detailed information about these properties include the name of the listing's broker.
Listing content is copyright © 2019 RMLS of Portland, Oregon.
All information provided is deemed reliable but is not guaranteed and should be independently verified.
Krishna Realty data last checked: Aug 27, 2025 11:40 | Listing last modified May 28, 2025 12:04.
Some properties which appear for sale on this web site may subsequently have sold or may no longer be available.
The content relating to real estate for sale on this site comes in part from the IDX program of the RMLS of Portland, Oregon.
Real Estate listings held by brokerage firms other than this firm are marked with the RMLS logo, and
detailed information about these properties include the name of the listing's broker.
Listing content is copyright © 2019 RMLS of Portland, Oregon.
All information provided is deemed reliable but is not guaranteed and should be independently verified.
Krishna Realty data last checked: Aug 27, 2025 11:40 | Listing last modified May 28, 2025 12:04.
Some properties which appear for sale on this web site may subsequently have sold or may no longer be available.
Love this home?

Krishna Regupathy
Principal Broker
(503) 893-8874Located in coveted Ashley Heights, where wide streets, large lots, and mature landscaping make this a picturesque neighborhood. This impeccably maintained home offers open concept living. Vaulted formal living with bay window opens to formal dining. French doors open to the main level den with hardwood floors & floor-to-ceiling windows. The great room enjoys a gas fireplace with built-in bookshelves, floor-to-ceiling windows & hardwood flooring. Updated kitchen features stained hardwood cabinetry, solid granite countertops, corner window sink, double ovens, 6 chair bar seating, walk-in pantry & spacious nook. Enjoy outdoor entertaining on the spacious patio with pathways to lighted garden & raised bed areas. The primary suite views a beautifully landscaped yard and sunsets. Primary bath enjoys a jetted corner tub, walk-in shower, double sink vanity & walk-in closet. The 2nd bedroom offers a bay window, and the 3rd bedroom features a window seat. Bonus/4th bedroom with huge closet/storage, laundry chute, wet-bar, mini fridge, built-ins & spacious outdoor entertaining deck. Over 11,000 square feet fully fenced estate lot has over $50k in recent landscape improvements including water feature, paths, outdoor lighting, sprinkler/drip irrigation systems & 5 raised garden beds. 3 car garage with workshop & shelving. New roof and exterior paint in 2018.
