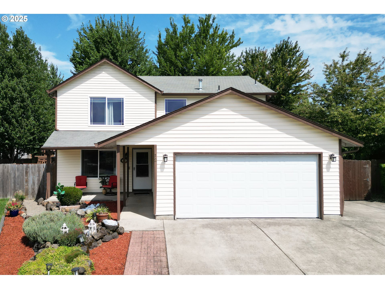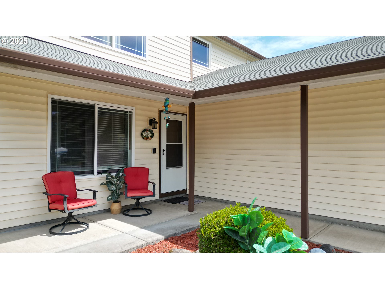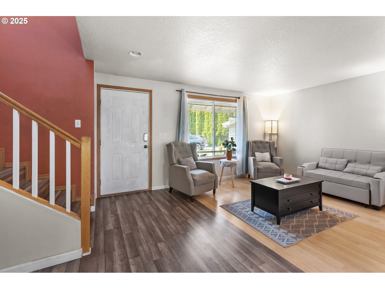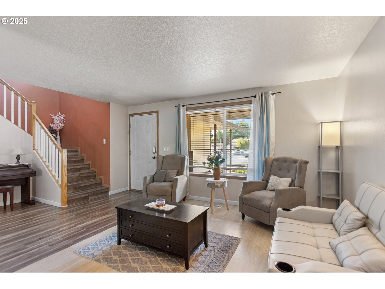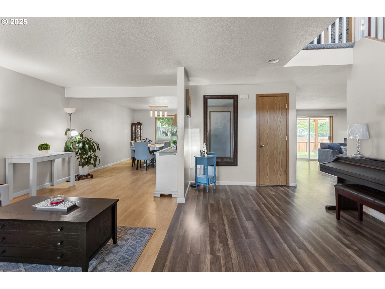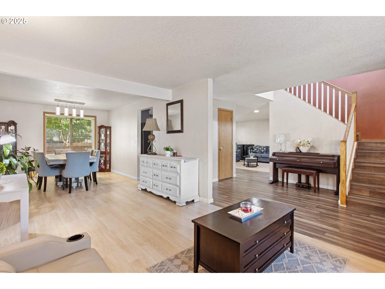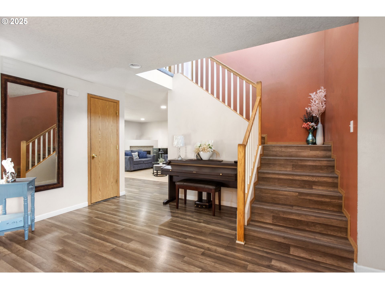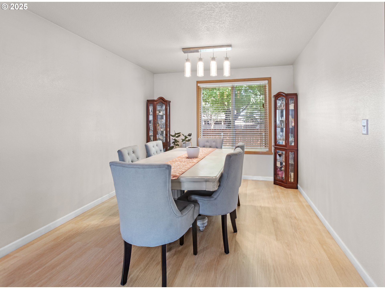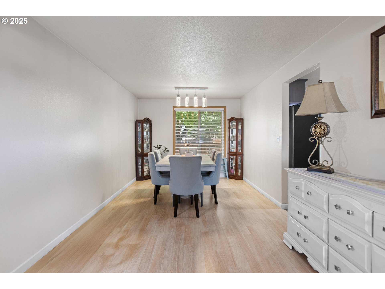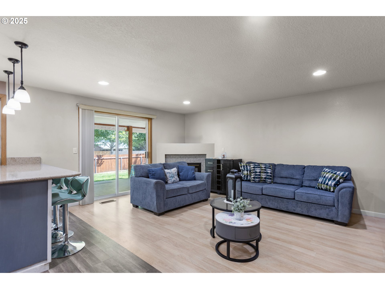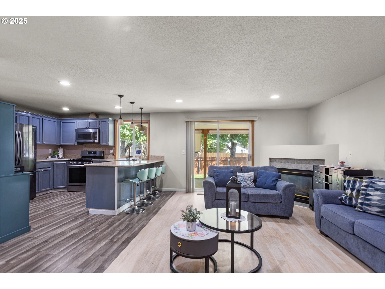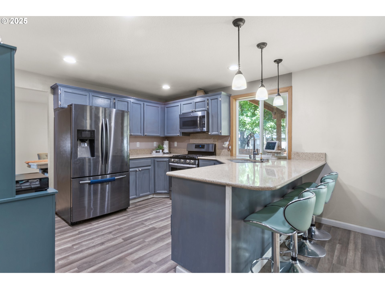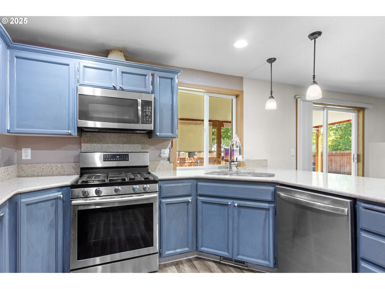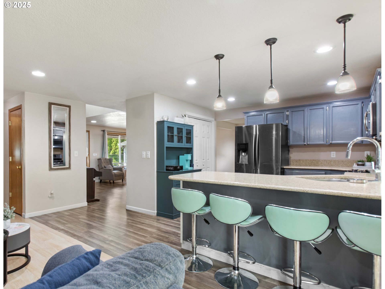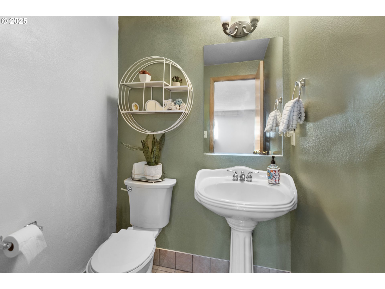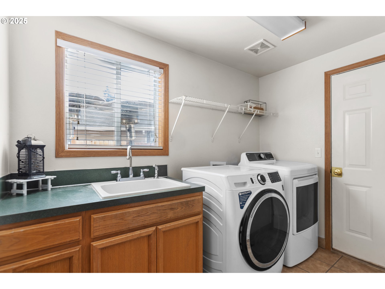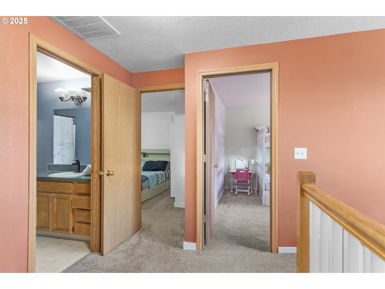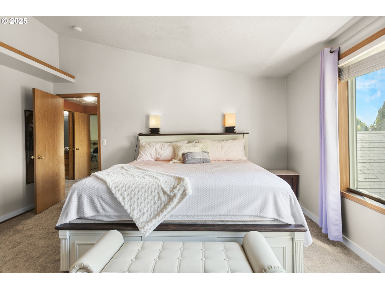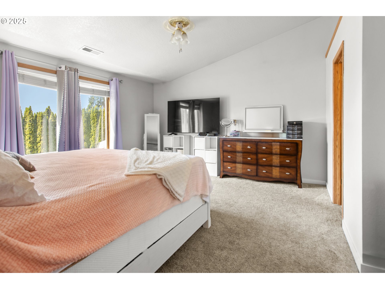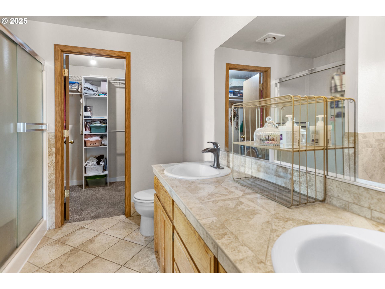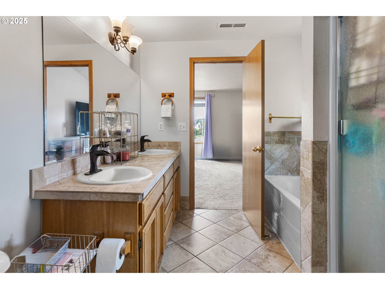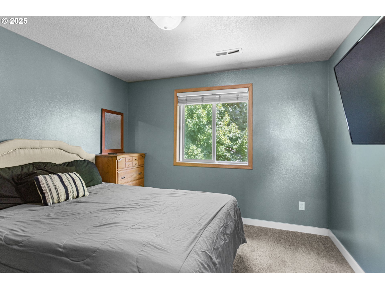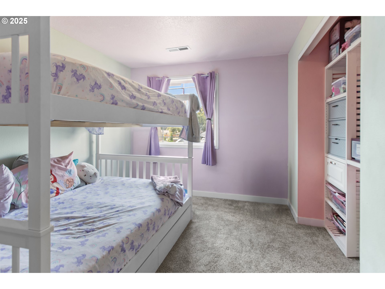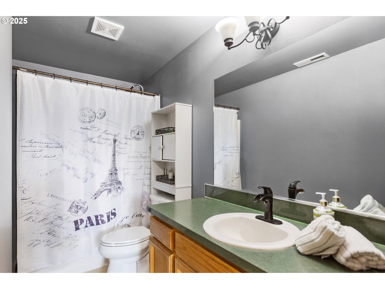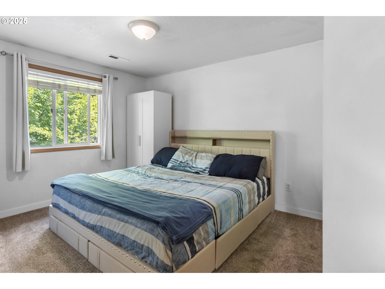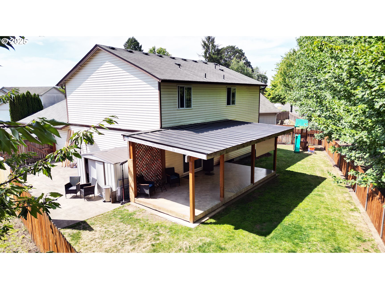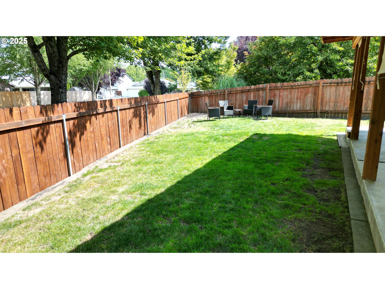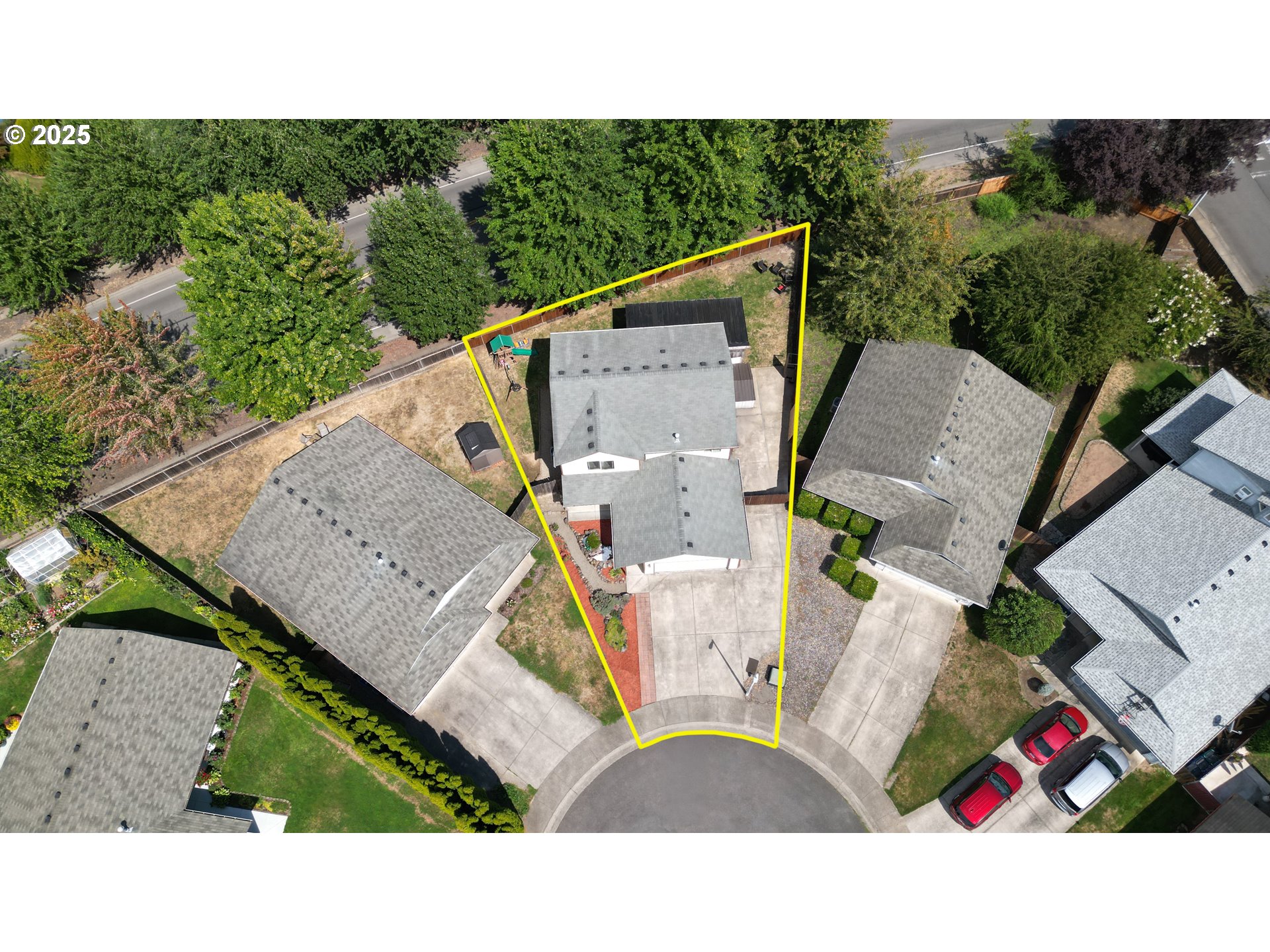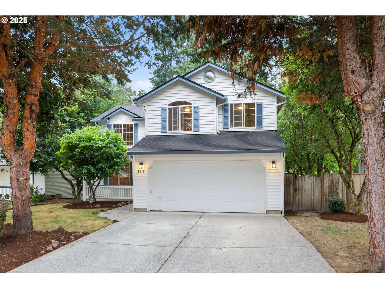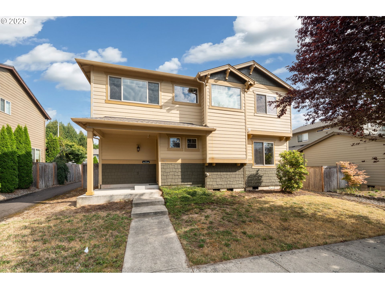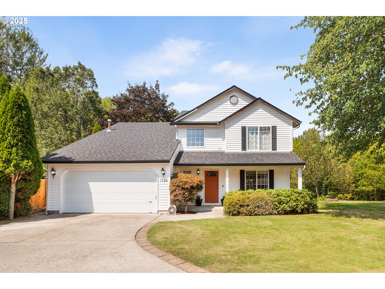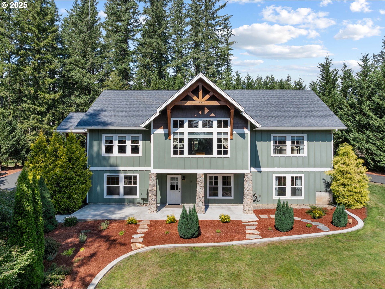$499999
-
5 Bed
-
2.5 Bath
-
2056 SqFt
-
2 DOM
-
Built: 2002
-
Status: Active
Open House
Love this home?

Krishna Regupathy
Principal Broker
(503) 893-8874Welcome to 12 SE 9th Cir, a spacious 5-bedroom home thoughtfully updated for comfort and modern living. From the moment you arrive, the beautifully designed low-maintenance dry garden sets a peaceful and welcoming tone. Step inside to an inviting open floor plan that makes entertaining easy. The updated kitchen shines with stainless steel appliances, granite counters, pendant lighting, and an eating bar. New laminate floors flow throughout the main level, complemented by newer carpet upstairs. A cozy gas fireplace anchors the family room, with easy access to the covered patio and fully fenced backyard—perfect for gatherings, playtime, or quiet evenings.n Upstairs, all four bedrooms provide plenty of space, including a primary suite with double sinks and a walk-in closet. The garage has been converted into additional living space, currently used as a non-conforming 5th bedroom, it offers flexible options for living or work needs and can easily be converted back to a traditional garage if desired, no pictures included. Outside, the expansive driveway provides generous parking for multiple vehicles, plus dedicated RV and boat parking. With its blend of updates, space, and versatility, this home is ready to welcome its next chapter.
Listing Provided Courtesy of Gabriela Mann, Keller Williams Realty Professionals
General Information
-
151387684
-
SingleFamilyResidence
-
2 DOM
-
5
-
6098.4 SqFt
-
2.5
-
2056
-
2002
-
-
Clark
-
192193030
-
Tukes Valley
-
Tukes Valley
-
Battle Ground
-
Residential
-
SingleFamilyResidence
-
QUAIL HOLLOW PH 4A LOT 15 SUB 2001 FOR ASSESSOR USE ONLY QUAIL HO
Listing Provided Courtesy of Gabriela Mann, Keller Williams Realty Professionals
Krishna Realty data last checked: Sep 02, 2025 04:20 | Listing last modified Aug 31, 2025 14:01,
Source:

Open House
-
Sat, Sep 6th, 12PM to 2PM
Download our Mobile app
Similar Properties
Download our Mobile app
