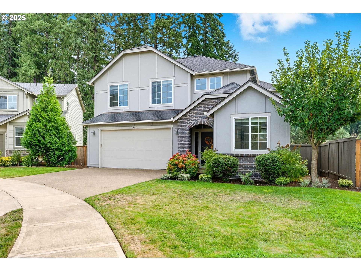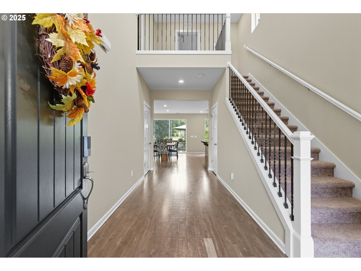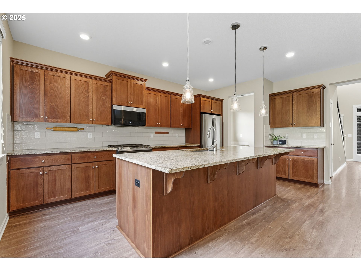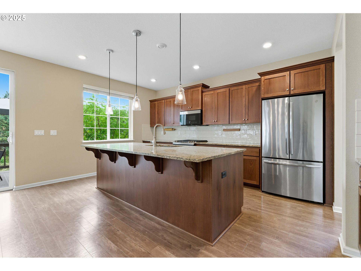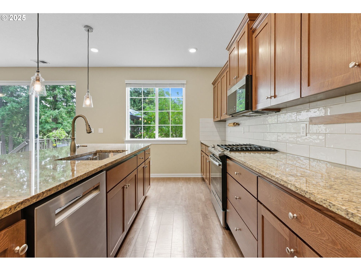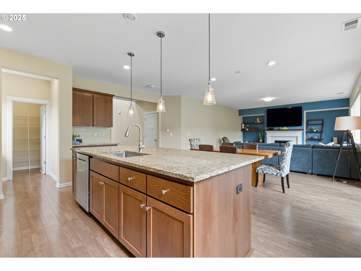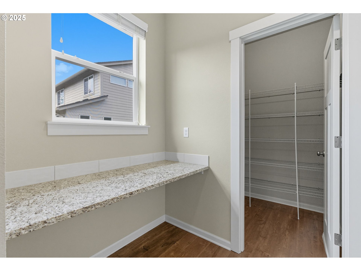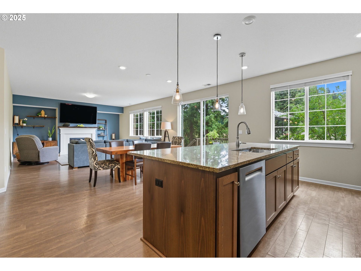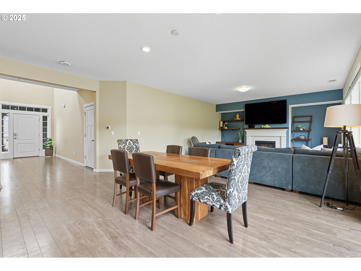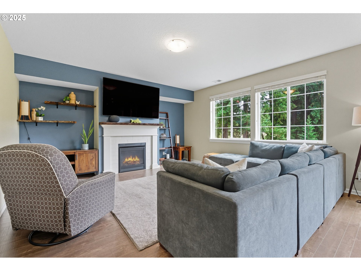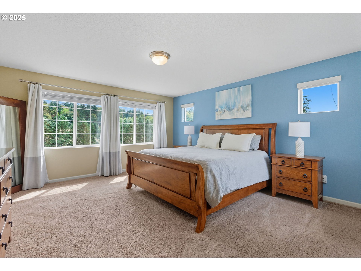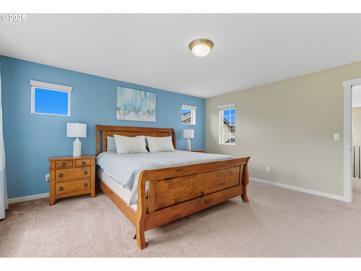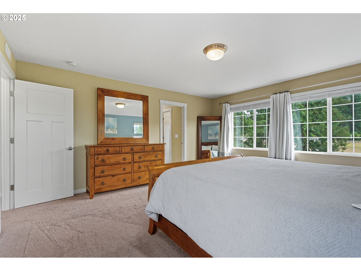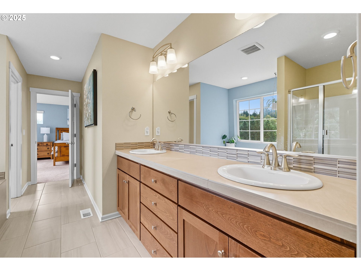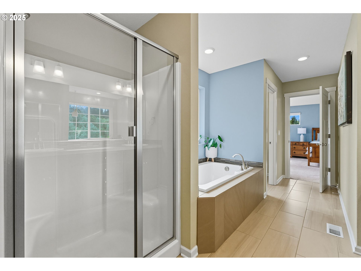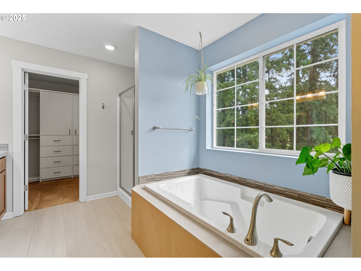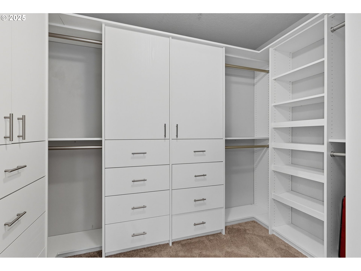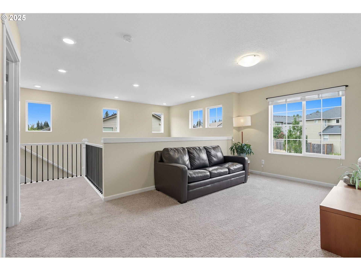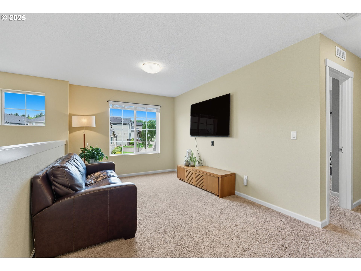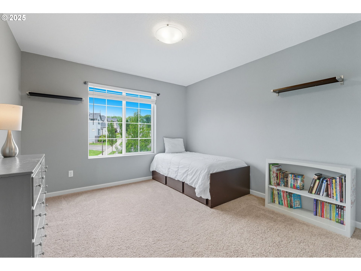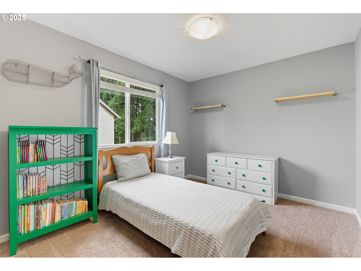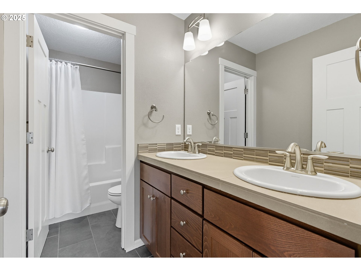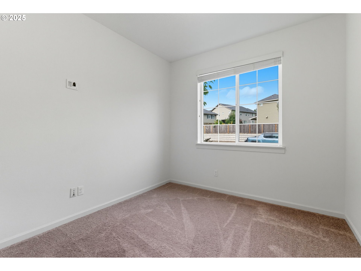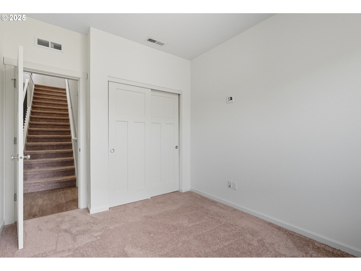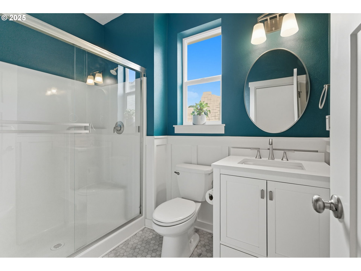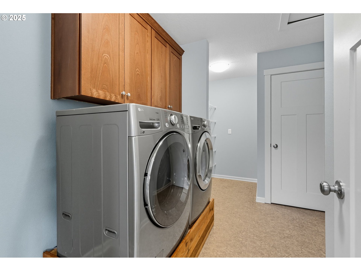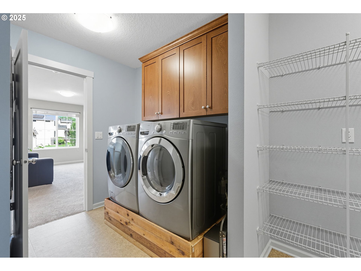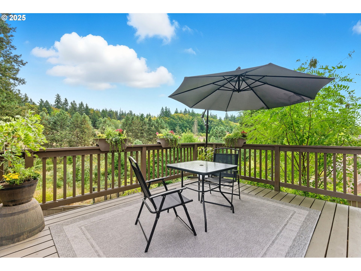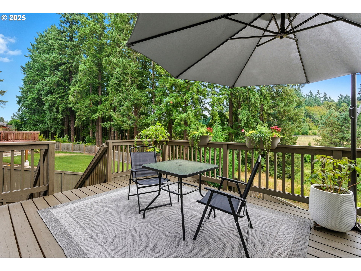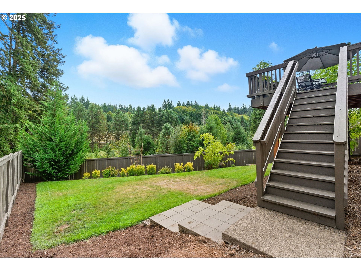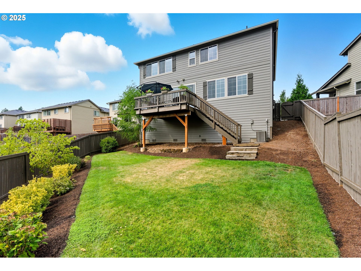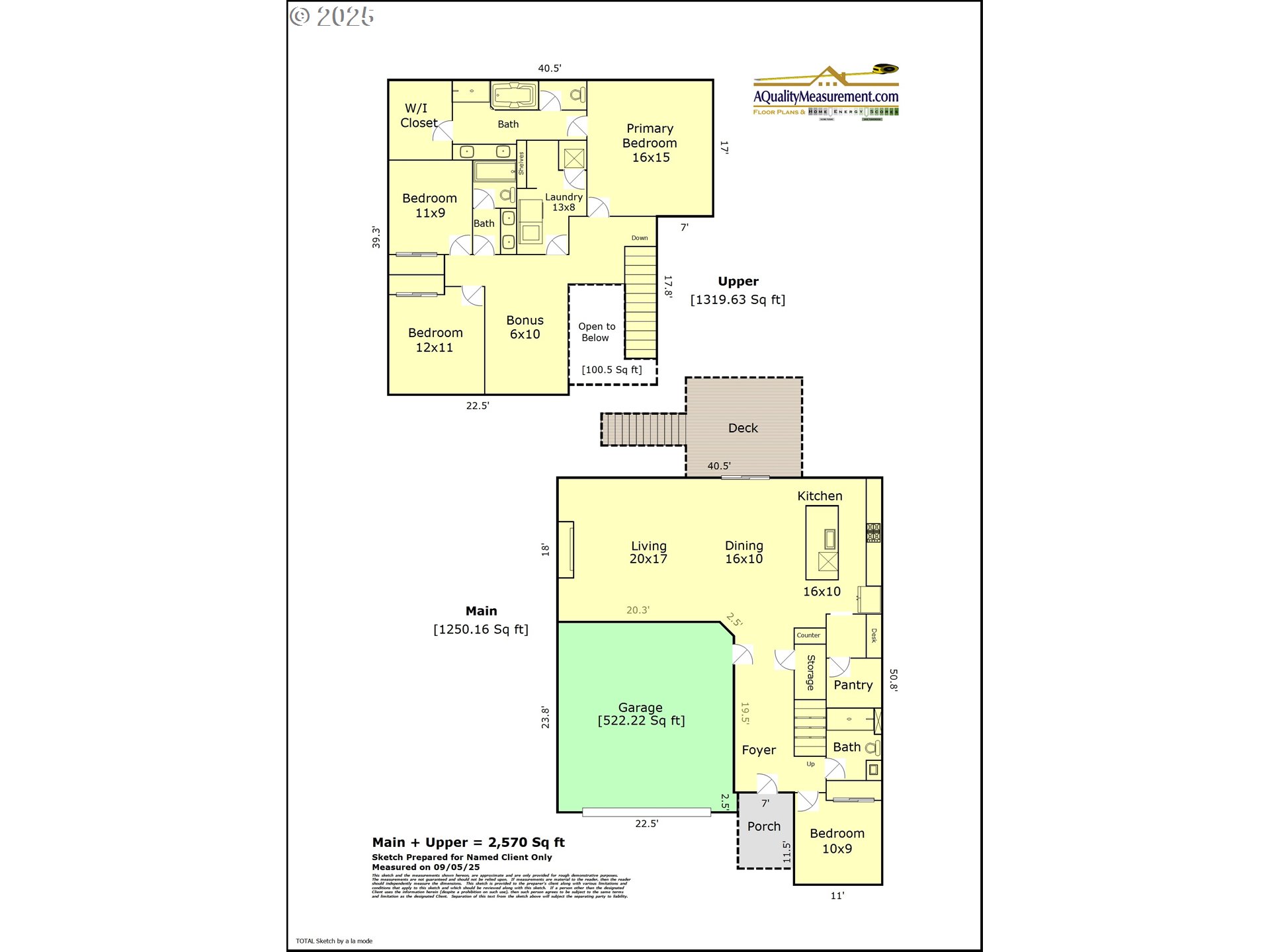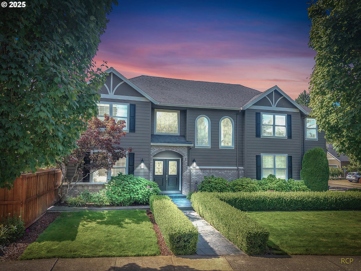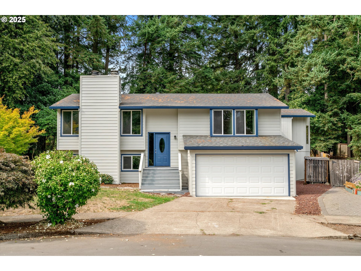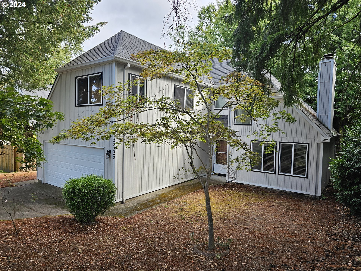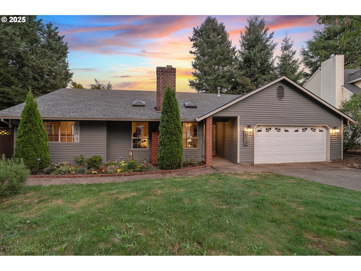$679000
-
4 Bed
-
3 Bath
-
2570 SqFt
-
1 DOM
-
Built: 2018
-
Status: Active
Open House
Love this home?

Krishna Regupathy
Principal Broker
(503) 893-8874Step into this thoughtfully designed Lennar home in Tualatin’s sought-after Sagert Farms community. Tucked into a private corner, this well-maintained residence offers a flexible floor plan with a full bedroom and bath on the main level—ideal for remote work, guests, or multigenerational living. At the heart of the home, the open, light-filled living area features a gourmet kitchen with sleek stainless steel appliances, 5-burner gas range, oversized island for dining, generous pantry, and a hidden desk. The great room opens to a newly refinished deck with access to the large, fully fenced yard, while a cozy gas fireplace warms the adjoining dining and family spaces. Upstairs, three spacious bedrooms include a primary suite with dual vanities, soaking tub, and walk-in closet. A bonus loft provides extra separation for work or play, and the full laundry room (washer/dryer included) adds everyday convenience. Modern updates include fresh interior paint, new light fixtures, and a remodeled main-floor bath. With a tankless water heater, gas furnace, central A/C, and low HOA, this home is as efficient as it is comfortable. Enjoy nearby parks, trails, and river access, plus easy proximity to shopping, dining, hospitals, top-rated schools, and major highways.
Listing Provided Courtesy of Calisa Welch, Cascade Hasson Sotheby's International Realty
General Information
-
773546752
-
SingleFamilyResidence
-
1 DOM
-
4
-
6534 SqFt
-
3
-
2570
-
2018
-
RL
-
Clackamas
-
05032204
-
Bridgeport 6/10
-
Hazelbrook 5/10
-
Tualatin 8/10
-
Residential
-
SingleFamilyResidence
-
SUBDIVISION SAGERT FARM 4508 LT 68
Listing Provided Courtesy of Calisa Welch, Cascade Hasson Sotheby's International Realty
Krishna Realty data last checked: Sep 12, 2025 04:37 | Listing last modified Sep 11, 2025 08:26,
Source:

Open House
-
Sat, Sep 13th, 1PM to 3PM
Download our Mobile app
Similar Properties
Download our Mobile app
