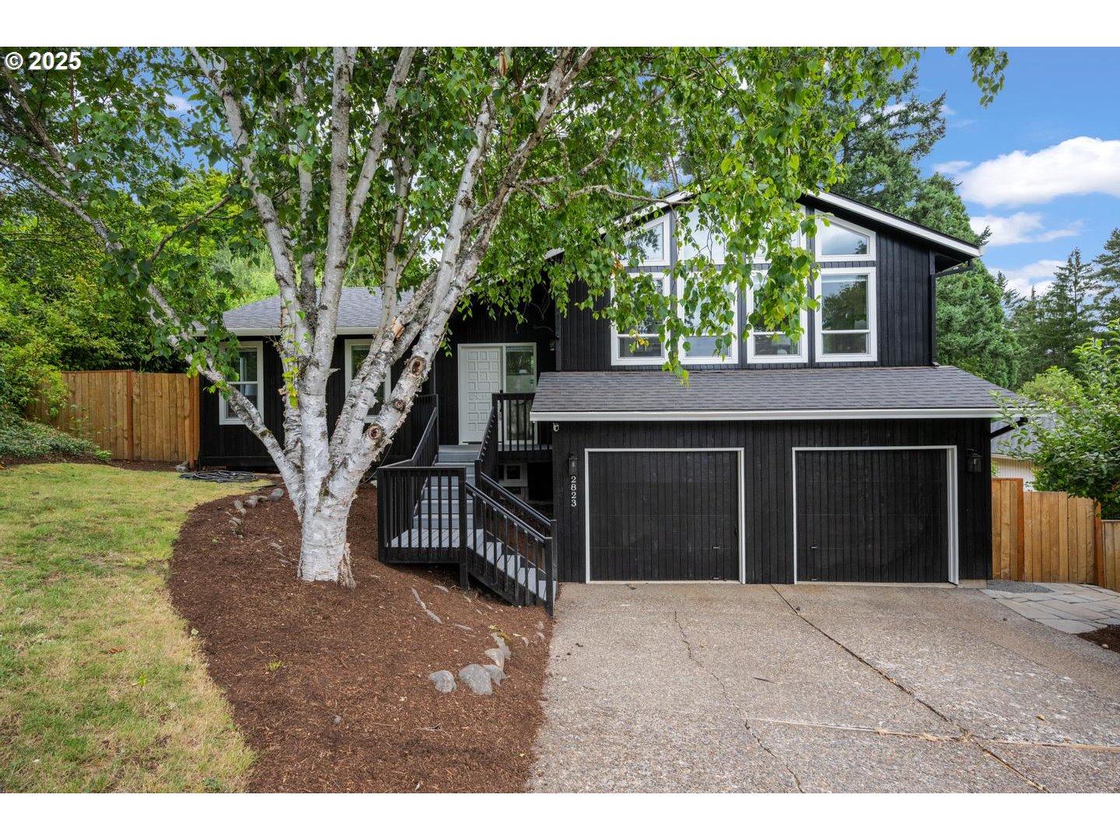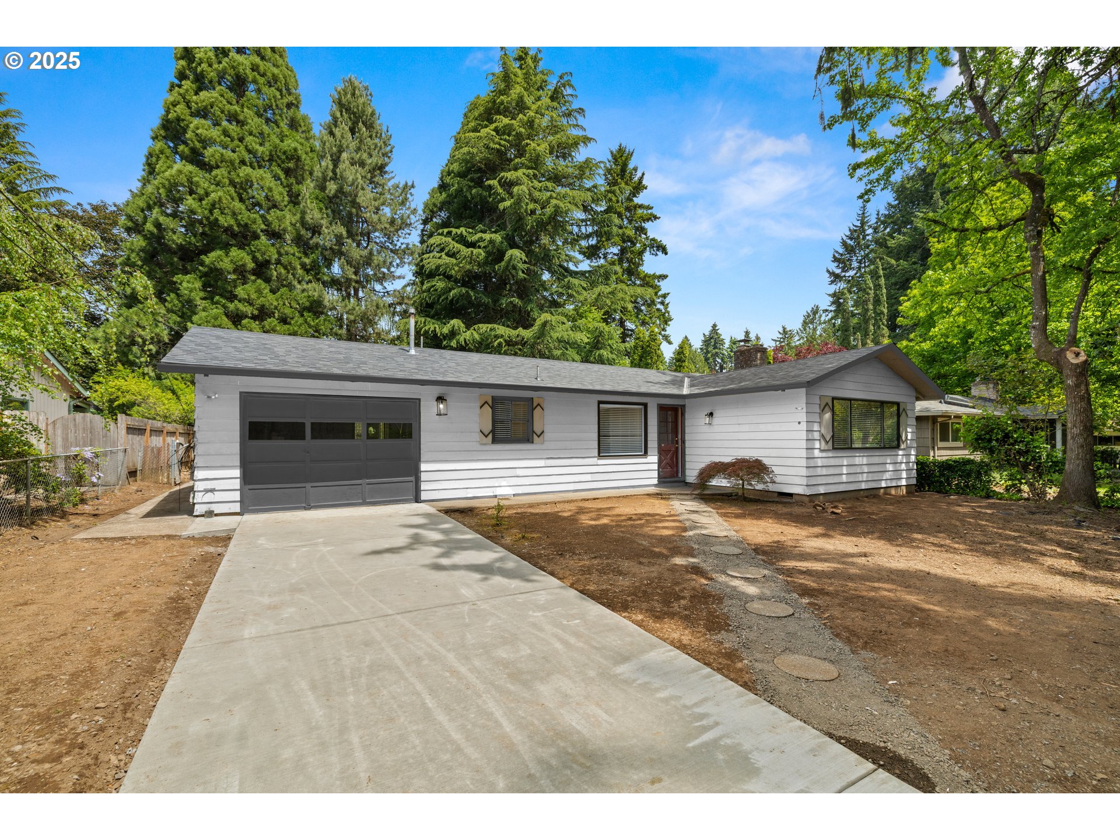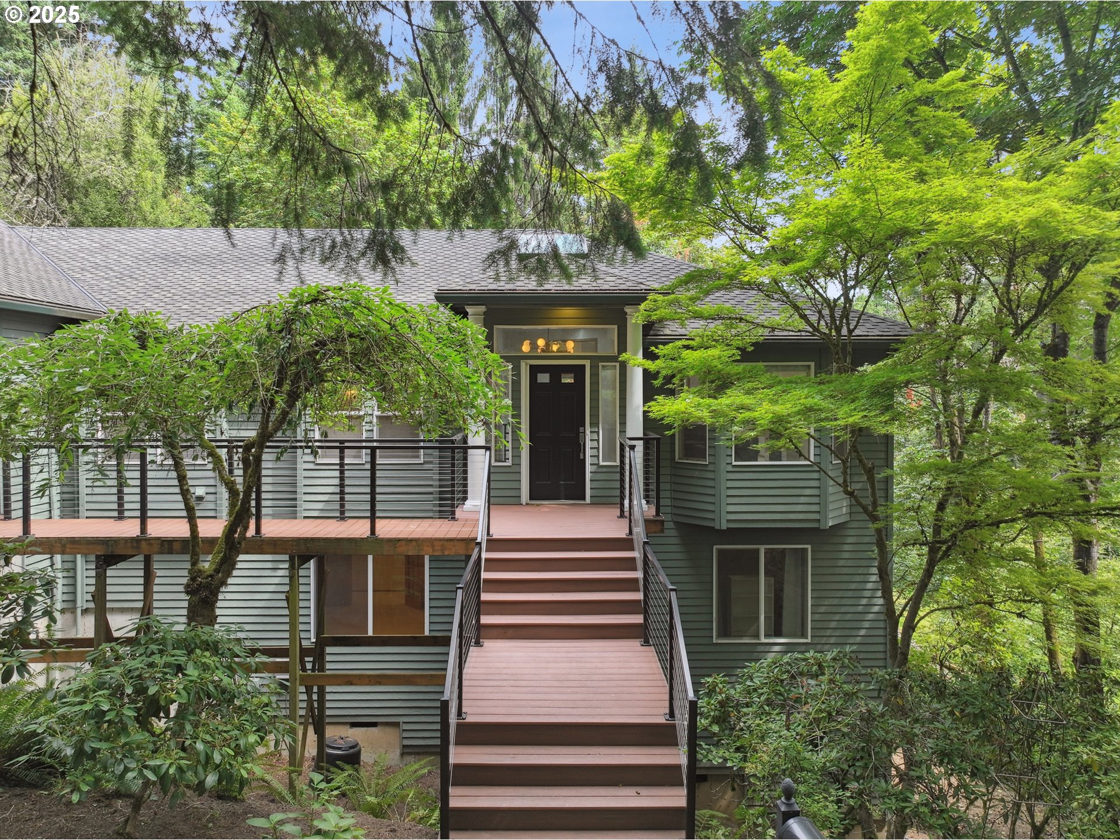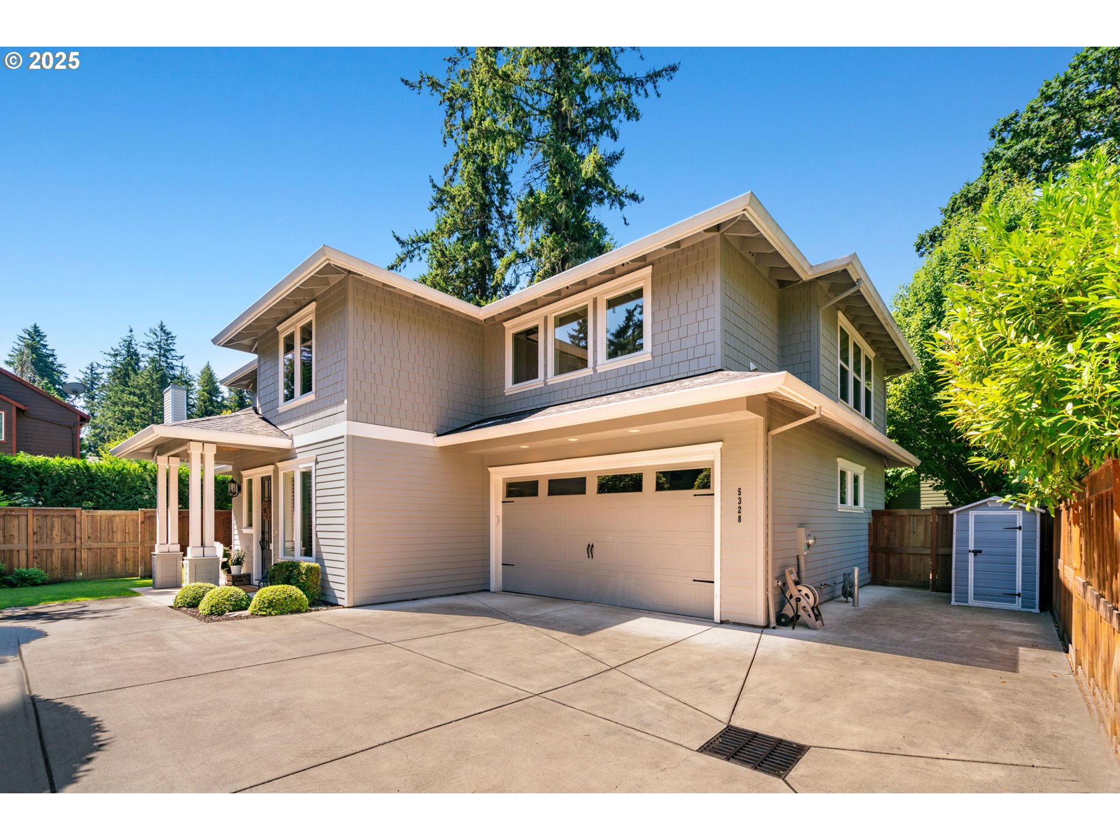5552 KILCHURN AVE
LakeOswego, 97035
-
4 Bed
-
2.5 Bath
-
3295 SqFt
-
7 DOM
-
Built: 1991
- Status: Pending
$1,500,000
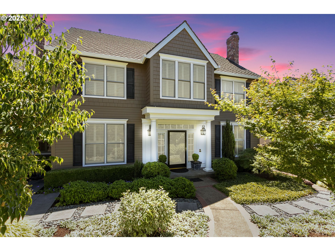
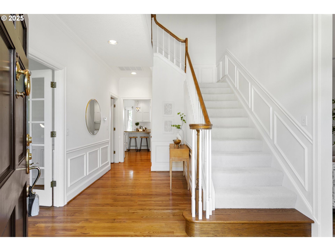
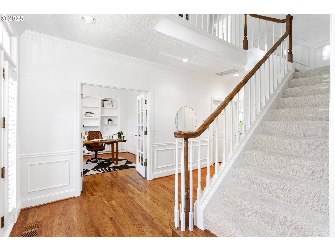
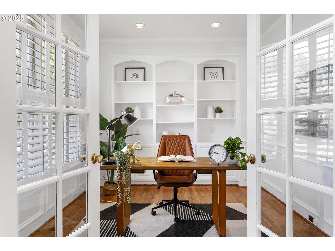
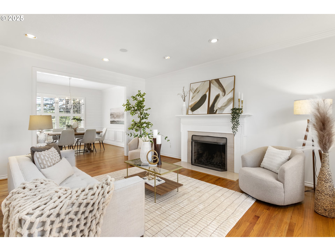
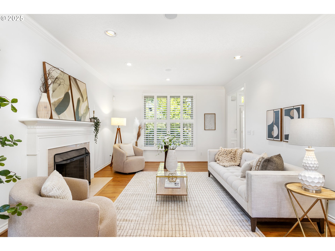
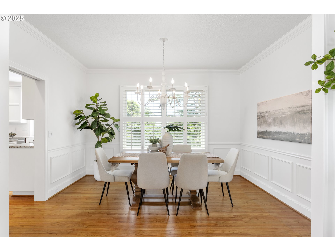
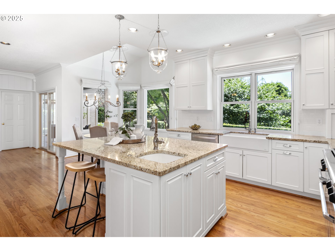
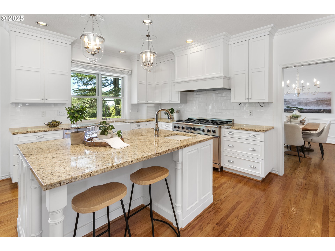
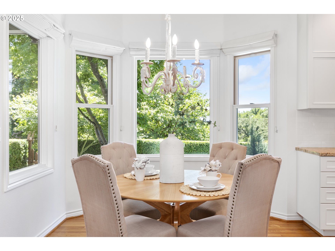
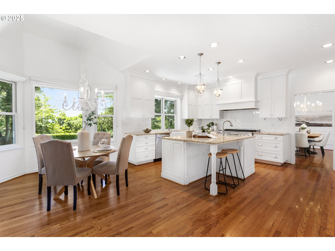
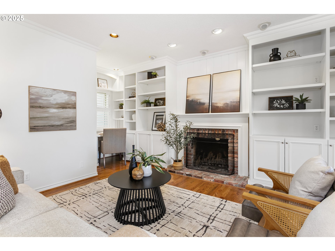
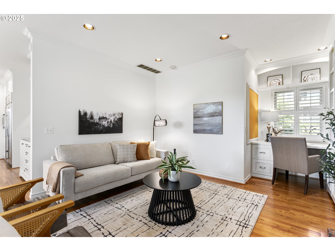
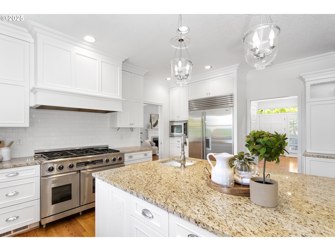
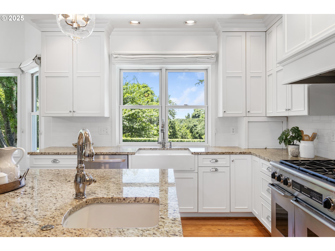
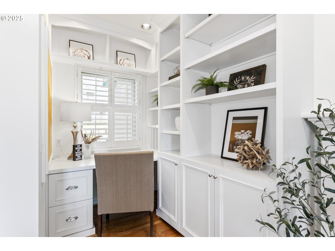
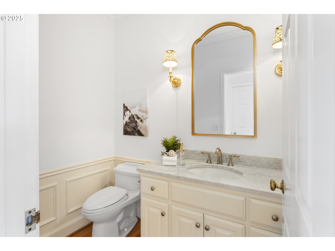
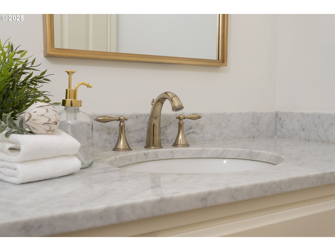
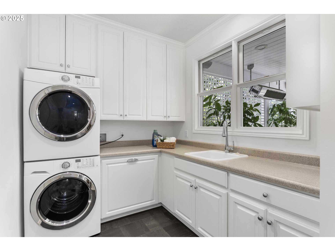
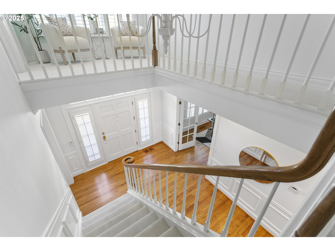
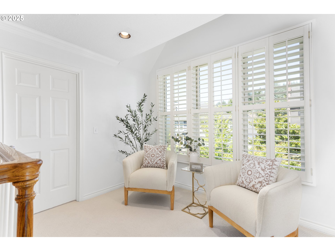
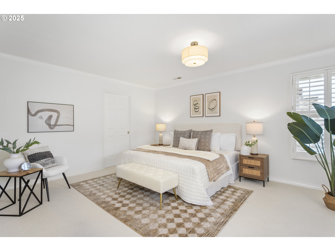
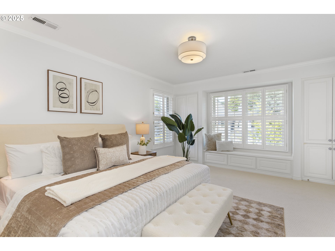
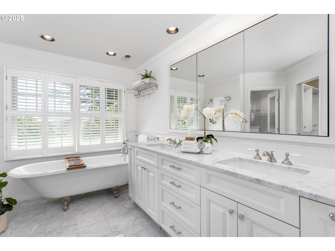
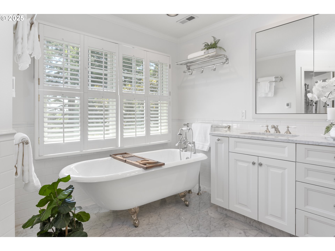
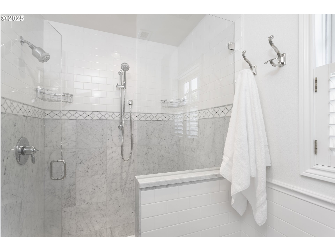
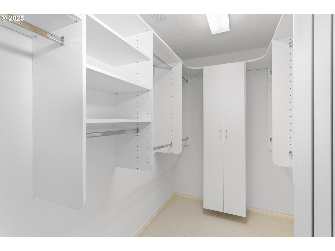
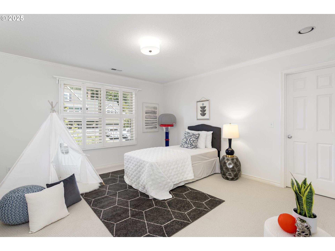
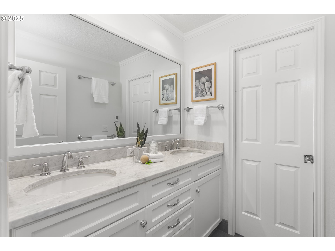
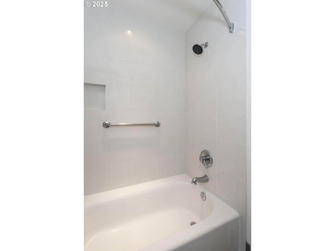
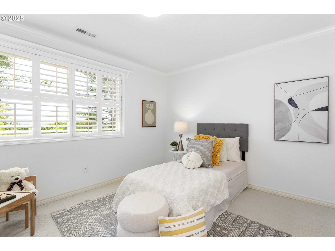
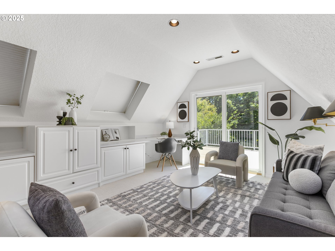
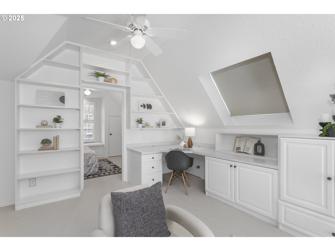
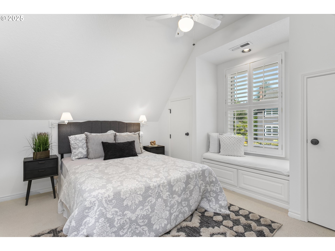
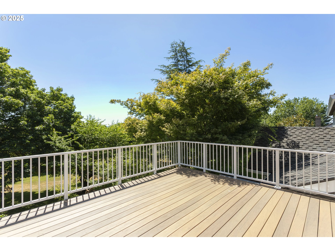
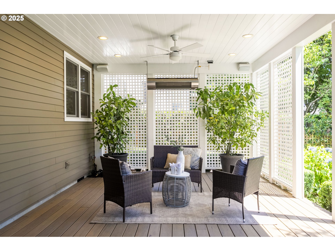
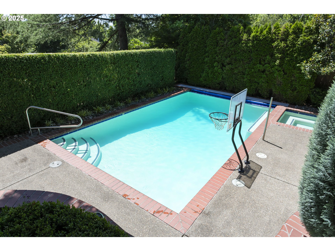
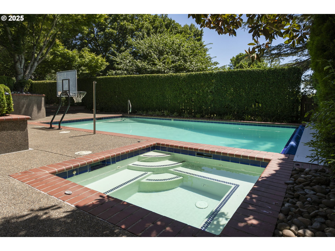
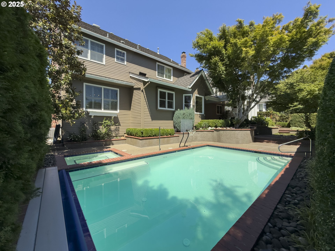
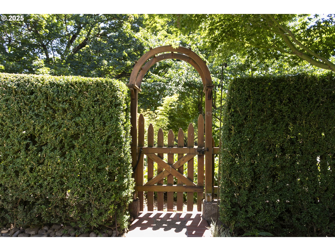
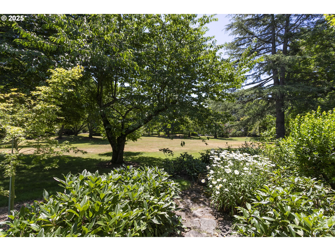
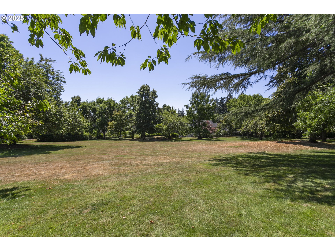
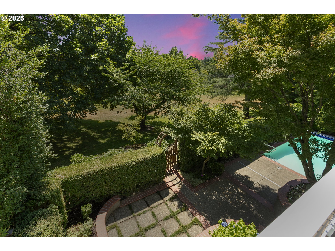
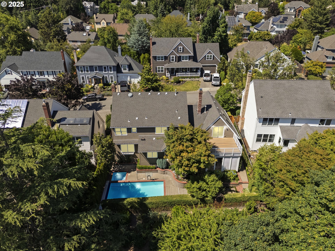
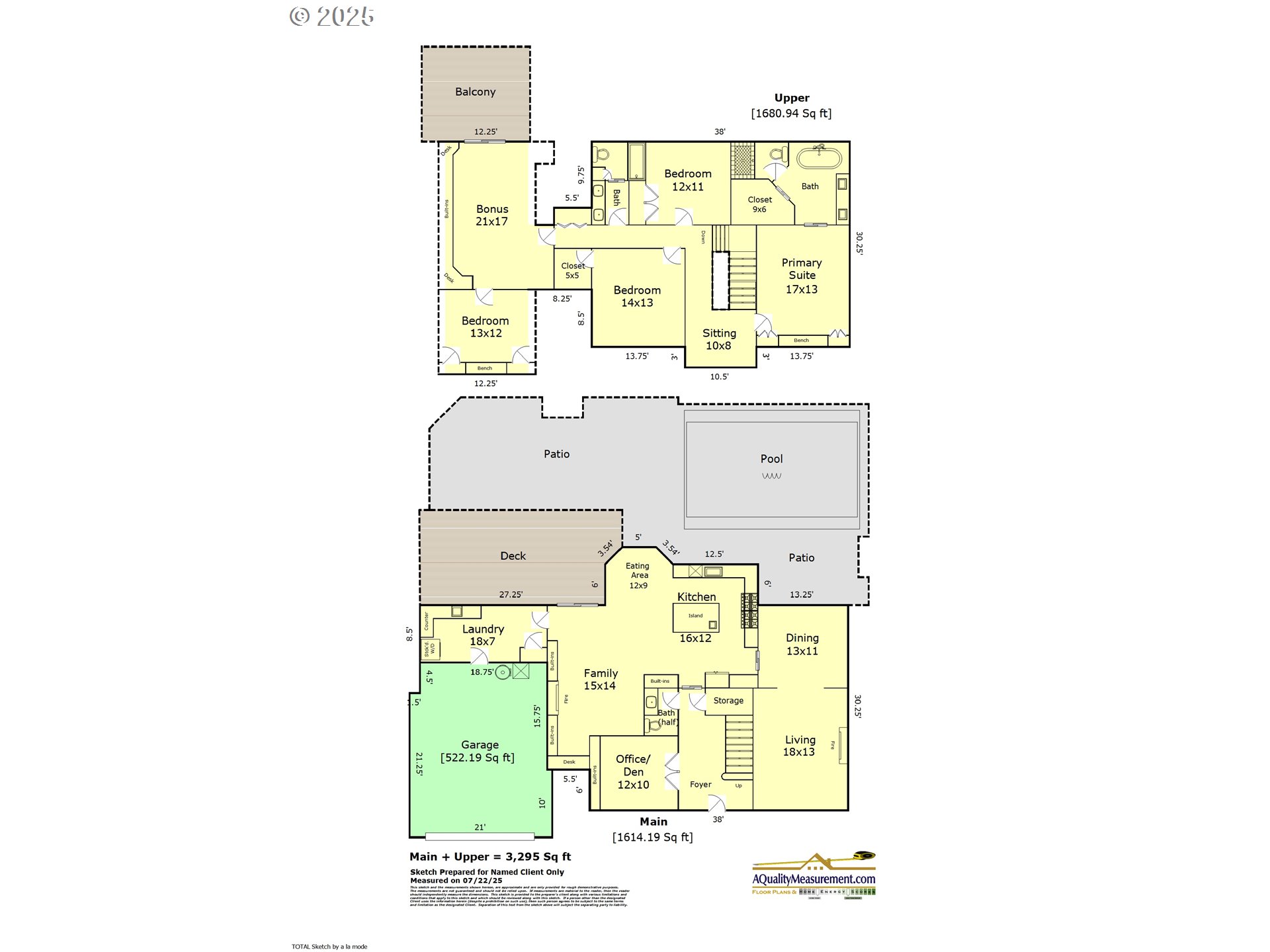
$1500000
-
4 Bed
-
2.5 Bath
-
3295 SqFt
-
7 DOM
-
Built: 1991
- Status: Pending
Love this home?

Krishna Regupathy
Principal Broker
(503) 893-8874This beautifully updated Olsen home, where timeless design meets modern functionality, is a must-see. With a thoughtful layout and multiple spaces to gather, it’s a place that invites connection, whether around the nook table for a casual meal, a formal holiday celebration, or out back for a summer pool party with endless room to run and play in the shared open space. Cap the evening with stargazing from the upper deck—each moment here feels a little more extraordinary.A soaring foyer welcomes you into formal living areas that gracefully lead to the heart of the home: a gourmet kitchen outfitted with a Dacor Range and Sub-Zero refrigerator, granite counters, and classic white cabinetry—perfectly designed for multiple cooks and everyday moments.The generous family room features wood floors, a cozy fireplace, and doors opening to a covered patio where time seems to slow. A lazy ceiling fan stirs the warm air, inviting you to sink into a cushioned chair with a cool drink in hand. Here, summer evenings stretch on, laughter lingers, and conversation flows beneath the soft breeze and fading light.Upstairs offers four spacious bedrooms, including a glorious primary suite with a luxurious en-suite bath and a walk-in closet.This is the forever home where life unfolds—nestled in one of Lake Oswego’s most sought-after neighborhoods, known for its top-rated schools, unmatched community spirit, and unbeatable location.
Listing Provided Courtesy of Linda Heinrichs, Keller Williams Realty Portland Premiere
General Information
-
304683893
-
SingleFamilyResidence
-
7 DOM
-
4
-
-
2.5
-
3295
-
1991
-
-
Clackamas
-
01462606
-
Oak Creek 8/10
-
Lake Oswego
-
Lake Oswego
-
Residential
-
SingleFamilyResidence
-
2917 BAY CREEK ESTATES #5 LT 189
Listing Provided Courtesy of Linda Heinrichs, Keller Williams Realty Portland Premiere
Krishna Realty data last checked: Aug 05, 2025 17:30 | Listing last modified Aug 05, 2025 02:23,
Source:

Download our Mobile app
Residence Information
-
1681
-
1614
-
0
-
3295
-
Measure
-
3295
-
2/Gas
-
4
-
2
-
1
-
2.5
-
Composition
-
2, Attached
-
Stories2,Traditional
-
Driveway,OnStreet
-
2
-
1991
-
No
-
-
Brick, CementSiding
-
CrawlSpace
-
-
-
CrawlSpace
-
ConcretePerimeter
-
DoublePaneWindows,Wo
-
Features and Utilities
-
Fireplace
-
BuiltinRefrigerator, Dishwasher, FreeStandingGasRange, GasAppliances, Granite, Island, Microwave, Pantry, Pl
-
CeilingFan, GarageDoorOpener, Granite, HardwoodFloors, HeatedTileFloor, HighCeilings, Laundry, Marble, Quart
-
CoveredDeck, Fenced, Garden, InGroundPool, Sprinkler, Yard
-
GarageonMain, UtilityRoomOnMain
-
CentralAir
-
Gas
-
ForcedAir, Zoned
-
PublicSewer
-
Gas
-
Gas
Financial
-
11996.32
-
1
-
-
725 / Annually
-
-
Cash,Conventional,VALoan
-
07-25-2025
-
-
No
-
No
Comparable Information
-
08-01-2025
-
7
-
7
-
-
Cash,Conventional,VALoan
-
$1,500,000
-
$1,500,000
-
-
Aug 05, 2025 02:23
Schools
Map
Listing courtesy of Keller Williams Realty Portland Premiere.
 The content relating to real estate for sale on this site comes in part from the IDX program of the RMLS of Portland, Oregon.
Real Estate listings held by brokerage firms other than this firm are marked with the RMLS logo, and
detailed information about these properties include the name of the listing's broker.
Listing content is copyright © 2019 RMLS of Portland, Oregon.
All information provided is deemed reliable but is not guaranteed and should be independently verified.
Krishna Realty data last checked: Aug 05, 2025 17:30 | Listing last modified Aug 05, 2025 02:23.
Some properties which appear for sale on this web site may subsequently have sold or may no longer be available.
The content relating to real estate for sale on this site comes in part from the IDX program of the RMLS of Portland, Oregon.
Real Estate listings held by brokerage firms other than this firm are marked with the RMLS logo, and
detailed information about these properties include the name of the listing's broker.
Listing content is copyright © 2019 RMLS of Portland, Oregon.
All information provided is deemed reliable but is not guaranteed and should be independently verified.
Krishna Realty data last checked: Aug 05, 2025 17:30 | Listing last modified Aug 05, 2025 02:23.
Some properties which appear for sale on this web site may subsequently have sold or may no longer be available.
Love this home?

Krishna Regupathy
Principal Broker
(503) 893-8874This beautifully updated Olsen home, where timeless design meets modern functionality, is a must-see. With a thoughtful layout and multiple spaces to gather, it’s a place that invites connection, whether around the nook table for a casual meal, a formal holiday celebration, or out back for a summer pool party with endless room to run and play in the shared open space. Cap the evening with stargazing from the upper deck—each moment here feels a little more extraordinary.A soaring foyer welcomes you into formal living areas that gracefully lead to the heart of the home: a gourmet kitchen outfitted with a Dacor Range and Sub-Zero refrigerator, granite counters, and classic white cabinetry—perfectly designed for multiple cooks and everyday moments.The generous family room features wood floors, a cozy fireplace, and doors opening to a covered patio where time seems to slow. A lazy ceiling fan stirs the warm air, inviting you to sink into a cushioned chair with a cool drink in hand. Here, summer evenings stretch on, laughter lingers, and conversation flows beneath the soft breeze and fading light.Upstairs offers four spacious bedrooms, including a glorious primary suite with a luxurious en-suite bath and a walk-in closet.This is the forever home where life unfolds—nestled in one of Lake Oswego’s most sought-after neighborhoods, known for its top-rated schools, unmatched community spirit, and unbeatable location.
Similar Properties
Download our Mobile app
