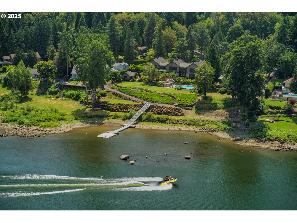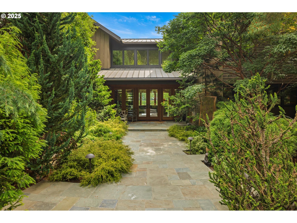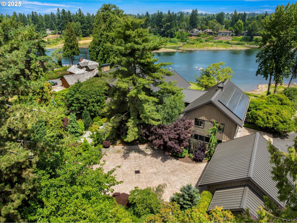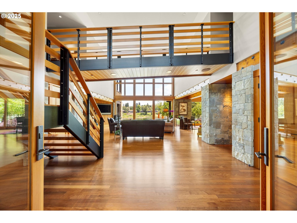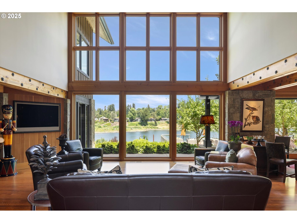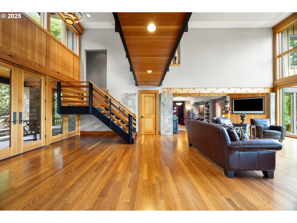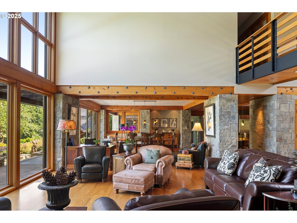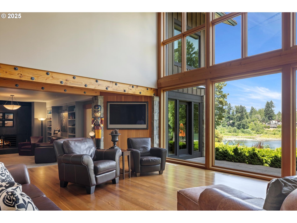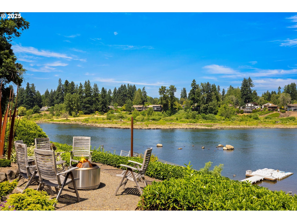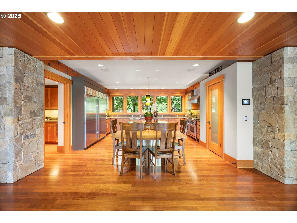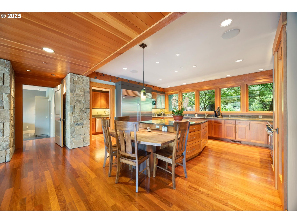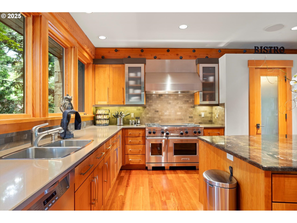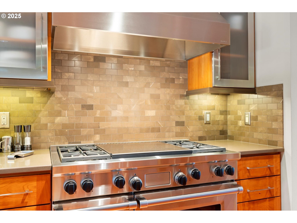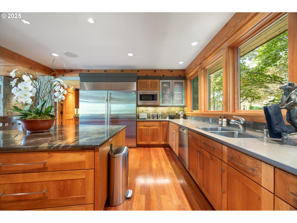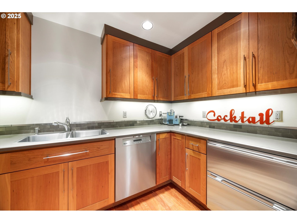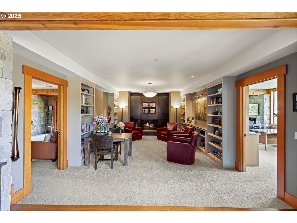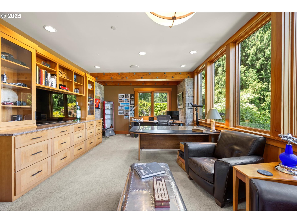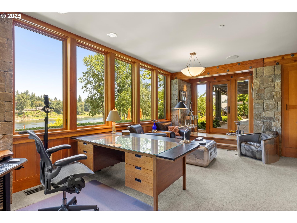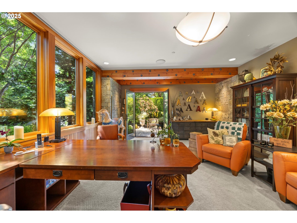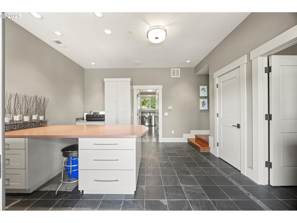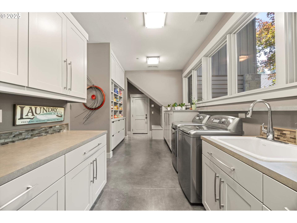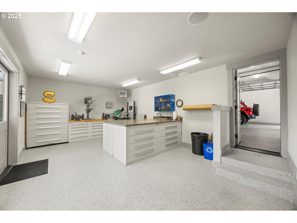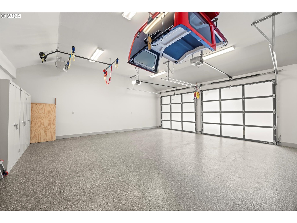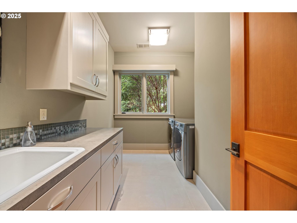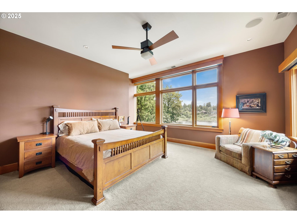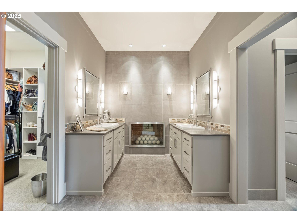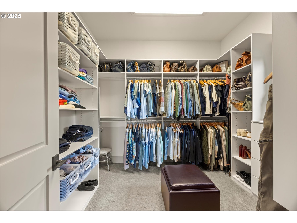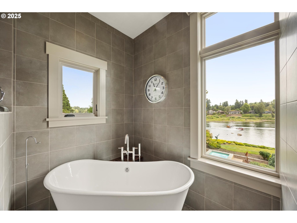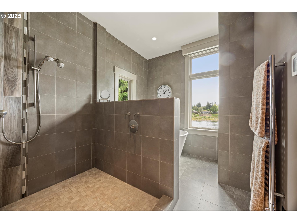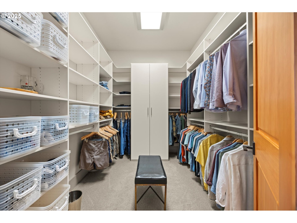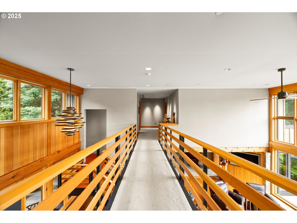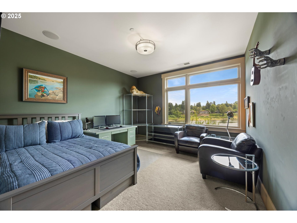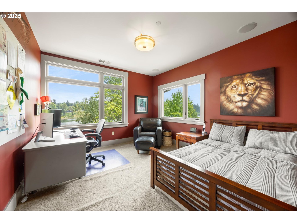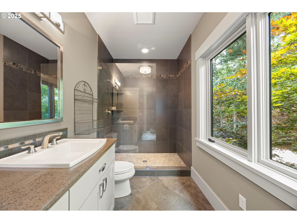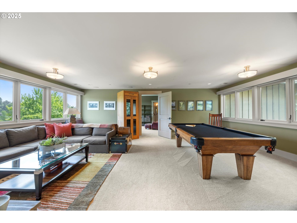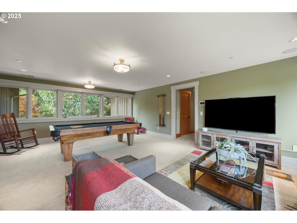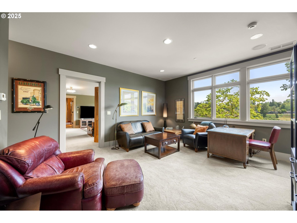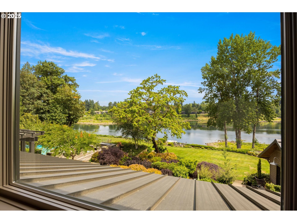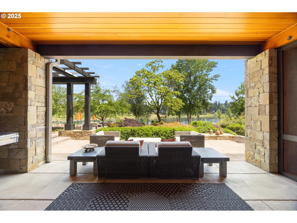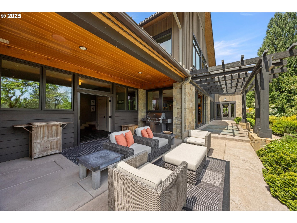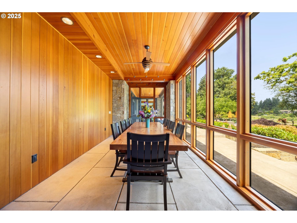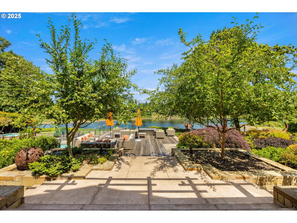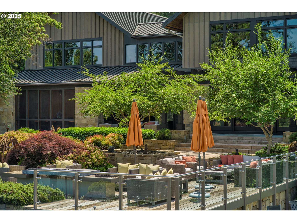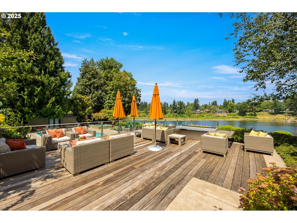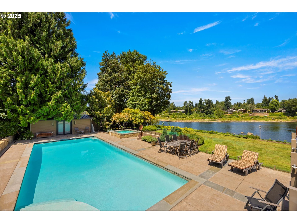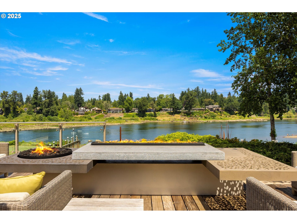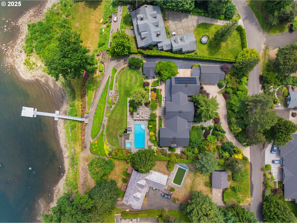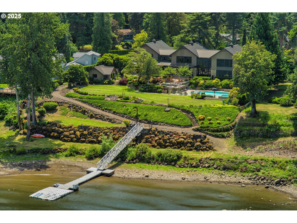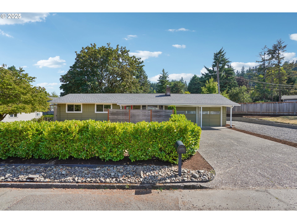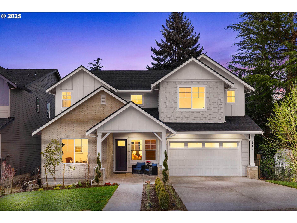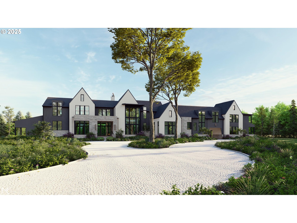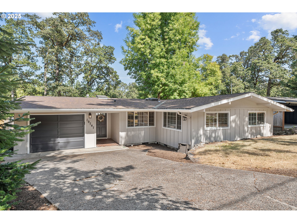4115 CALAROGA CT
WestLinn, 97068
-
5 Bed
-
6 Bath
-
7934 SqFt
-
2 DOM
-
Built: 2011
- Status: Active
$5,998,000
$5998000
-
5 Bed
-
6 Bath
-
7934 SqFt
-
2 DOM
-
Built: 2011
- Status: Active
Love this home?

Krishna Regupathy
Principal Broker
(503) 893-8874Willamette Riverfront compound. This stunning 8,000 square foot riverfront estate rests on 1.54 acres with 200 feet of river frontage. Built in 2011, this custom home features 5 bedrooms, 4 full bath and 2 half baths, including a full Mother-In-Law apartment with separate entrance. Dramatic vaulted great room with reclaimed fir beams, gourmet kitchen with Wolf/Sub-Zero appliances, butler's pantry, and dual executive offices. The Owner's suite has 2 walk in closets and a nursery/bonus room. Extensive amenities include: library, gym, craft rooms, 2 laundry rooms, 2 full masonry fireplaces, central vacuum and suppression sprinkler system. The outdoors lives like a resort with 40'x 19' pool, built-in hot tub, Ipe wood decking, fire table, screened in dining porch, mature gardens, and Bluestone patios; 3 car garage and oversized 2 car garage, with Tesla charger; large work shop, multiple out buildings, and dedicated storage. The waterfrontage has 500 square foot dock with 2 jet ski ports and boat slip. The roof system is a zero maintenance standing seam metal with LeafGuard gutters and the home is equipped with a 10kW solar back up power system. The home is located 13 ft above FEMA 100-year flood elevation. A one-of-a-kind property with exceptional privacy, craftmanship, and that Willamette River lifestyle.
Listing Provided Courtesy of Justin Harnish, Harnish Company Realtors
General Information
-
590184289
-
SingleFamilyResidence
-
2 DOM
-
5
-
1.54 acres
-
6
-
7934
-
2011
-
Res
-
Clackamas
-
00296664
-
Cedaroak Park 9/10
-
Athey Creek
-
West Linn 9/10
-
Residential
-
SingleFamilyResidence
-
SUBDIVISION RIVERSIDE PK 701 LT 5 PT LTS 4 & 6 ALSO LAND TO RIVER
Listing Provided Courtesy of Justin Harnish, Harnish Company Realtors
Krishna Realty data last checked: Aug 07, 2025 22:10 | Listing last modified Aug 06, 2025 12:43,
Source:

Download our Mobile app
Residence Information
-
4050
-
3884
-
0
-
7934
-
tax rec
-
7934
-
2/Gas
-
5
-
4
-
2
-
6
-
Metal
-
6, Attached, Oversized
-
CustomStyle,Traditional
-
Driveway
-
2
-
2011
-
No
-
-
Cedar, Stone
-
None
-
RVParking
-
-
None
-
ConcretePerimeter,Sl
-
DoublePaneWindows
-
Features and Utilities
-
-
BuiltinRefrigerator, ConvectionOven, Dishwasher, Disposal, DoubleOven, FreeStandingGasRange, GasAppliances
-
CentralVacuum, GarageDoorOpener, Granite, HardwoodFloors, HeatedTileFloor, HighCeilings, HighSpeedInternet
-
BuiltinHotTub, CoveredPatio, Dock, FirePit, GasHookup, InGroundPool, Outbuilding, Patio, Porch, RaisedBeds, Se
-
-
HeatPump
-
Gas
-
ForcedAir, HeatPump, Radiant
-
Cesspool, PublicSewer
-
Gas
-
Electricity, Gas
Financial
-
48319.05
-
0
-
-
-
-
Cash,Conventional
-
08-04-2025
-
-
No
-
No
Comparable Information
-
-
2
-
3
-
-
Cash,Conventional
-
$5,998,000
-
$5,998,000
-
-
Aug 06, 2025 12:43
Schools
Map
Listing courtesy of Harnish Company Realtors.
 The content relating to real estate for sale on this site comes in part from the IDX program of the RMLS of Portland, Oregon.
Real Estate listings held by brokerage firms other than this firm are marked with the RMLS logo, and
detailed information about these properties include the name of the listing's broker.
Listing content is copyright © 2019 RMLS of Portland, Oregon.
All information provided is deemed reliable but is not guaranteed and should be independently verified.
Krishna Realty data last checked: Aug 07, 2025 22:10 | Listing last modified Aug 06, 2025 12:43.
Some properties which appear for sale on this web site may subsequently have sold or may no longer be available.
The content relating to real estate for sale on this site comes in part from the IDX program of the RMLS of Portland, Oregon.
Real Estate listings held by brokerage firms other than this firm are marked with the RMLS logo, and
detailed information about these properties include the name of the listing's broker.
Listing content is copyright © 2019 RMLS of Portland, Oregon.
All information provided is deemed reliable but is not guaranteed and should be independently verified.
Krishna Realty data last checked: Aug 07, 2025 22:10 | Listing last modified Aug 06, 2025 12:43.
Some properties which appear for sale on this web site may subsequently have sold or may no longer be available.
Love this home?

Krishna Regupathy
Principal Broker
(503) 893-8874Willamette Riverfront compound. This stunning 8,000 square foot riverfront estate rests on 1.54 acres with 200 feet of river frontage. Built in 2011, this custom home features 5 bedrooms, 4 full bath and 2 half baths, including a full Mother-In-Law apartment with separate entrance. Dramatic vaulted great room with reclaimed fir beams, gourmet kitchen with Wolf/Sub-Zero appliances, butler's pantry, and dual executive offices. The Owner's suite has 2 walk in closets and a nursery/bonus room. Extensive amenities include: library, gym, craft rooms, 2 laundry rooms, 2 full masonry fireplaces, central vacuum and suppression sprinkler system. The outdoors lives like a resort with 40'x 19' pool, built-in hot tub, Ipe wood decking, fire table, screened in dining porch, mature gardens, and Bluestone patios; 3 car garage and oversized 2 car garage, with Tesla charger; large work shop, multiple out buildings, and dedicated storage. The waterfrontage has 500 square foot dock with 2 jet ski ports and boat slip. The roof system is a zero maintenance standing seam metal with LeafGuard gutters and the home is equipped with a 10kW solar back up power system. The home is located 13 ft above FEMA 100-year flood elevation. A one-of-a-kind property with exceptional privacy, craftmanship, and that Willamette River lifestyle.
