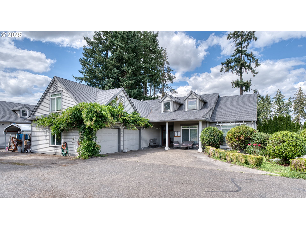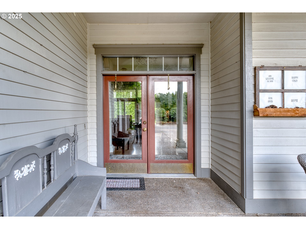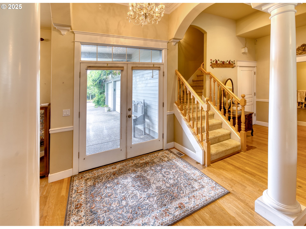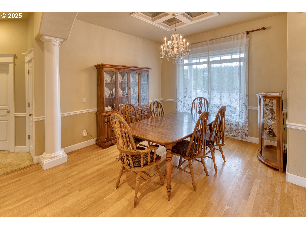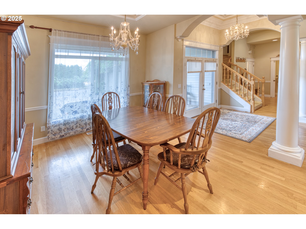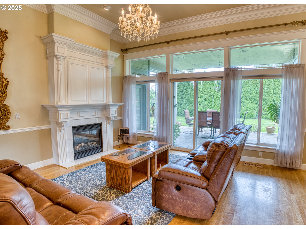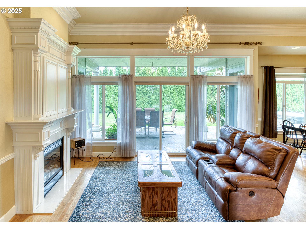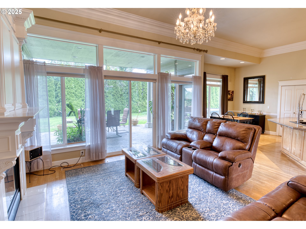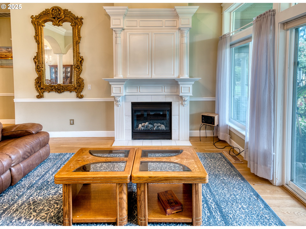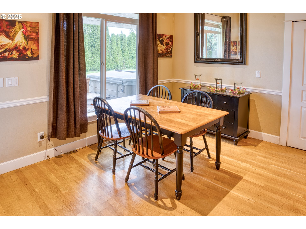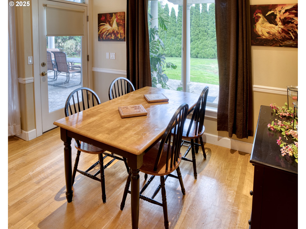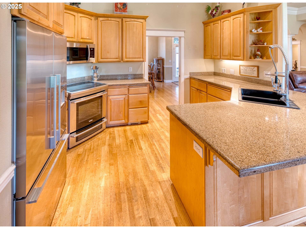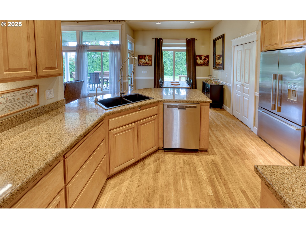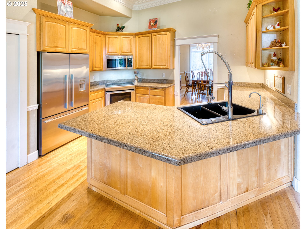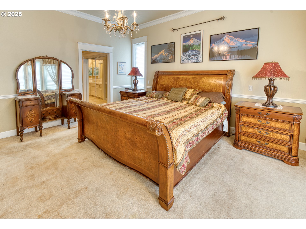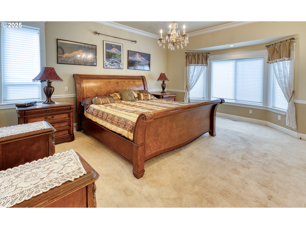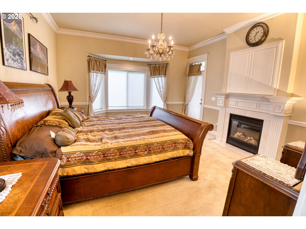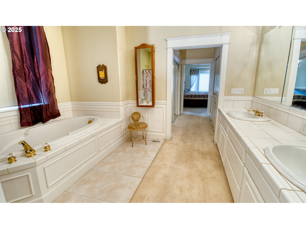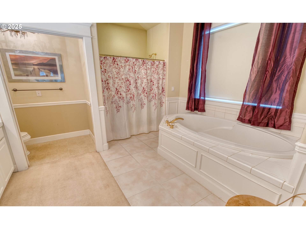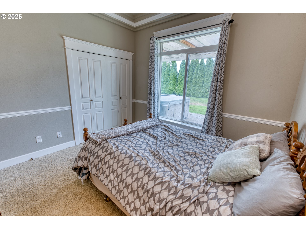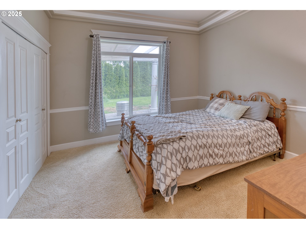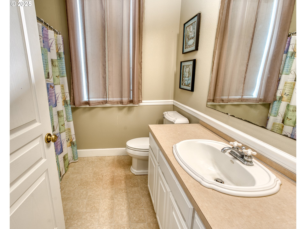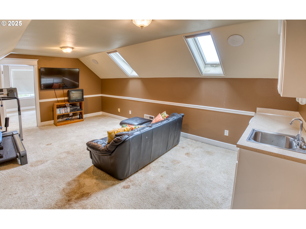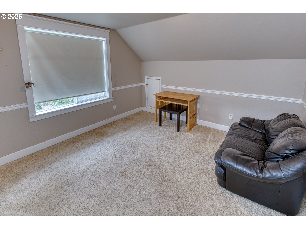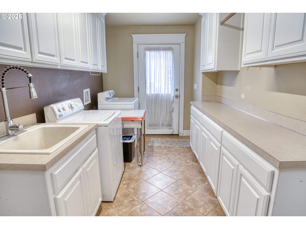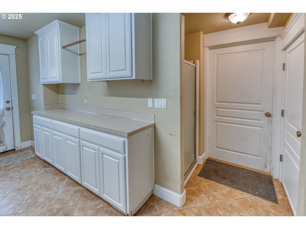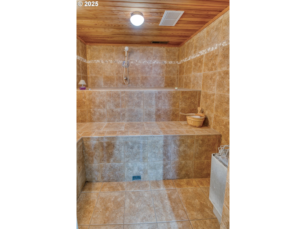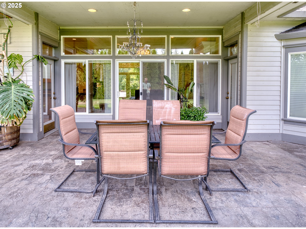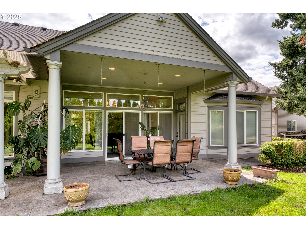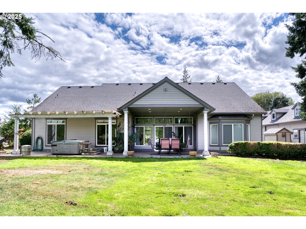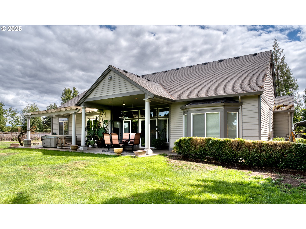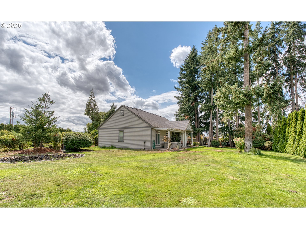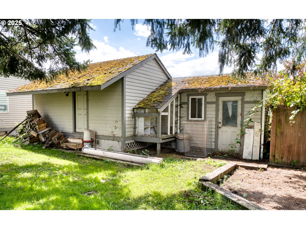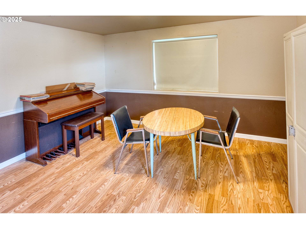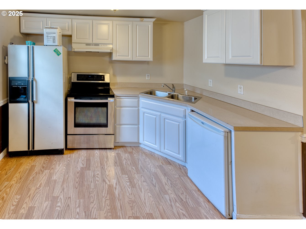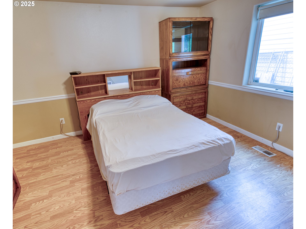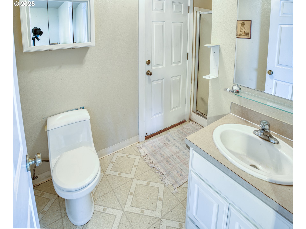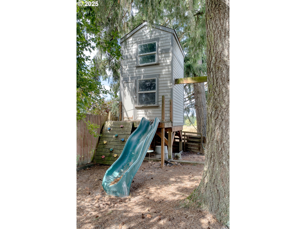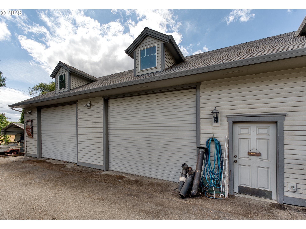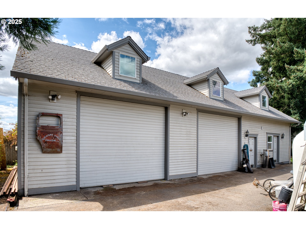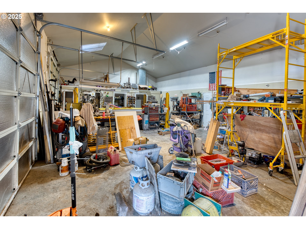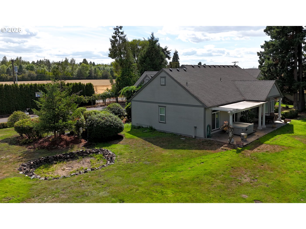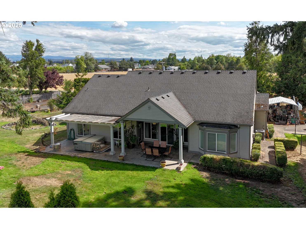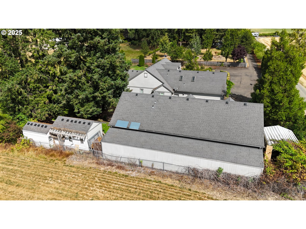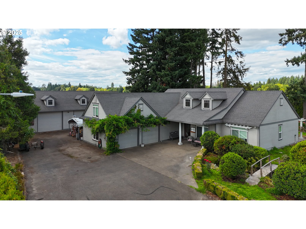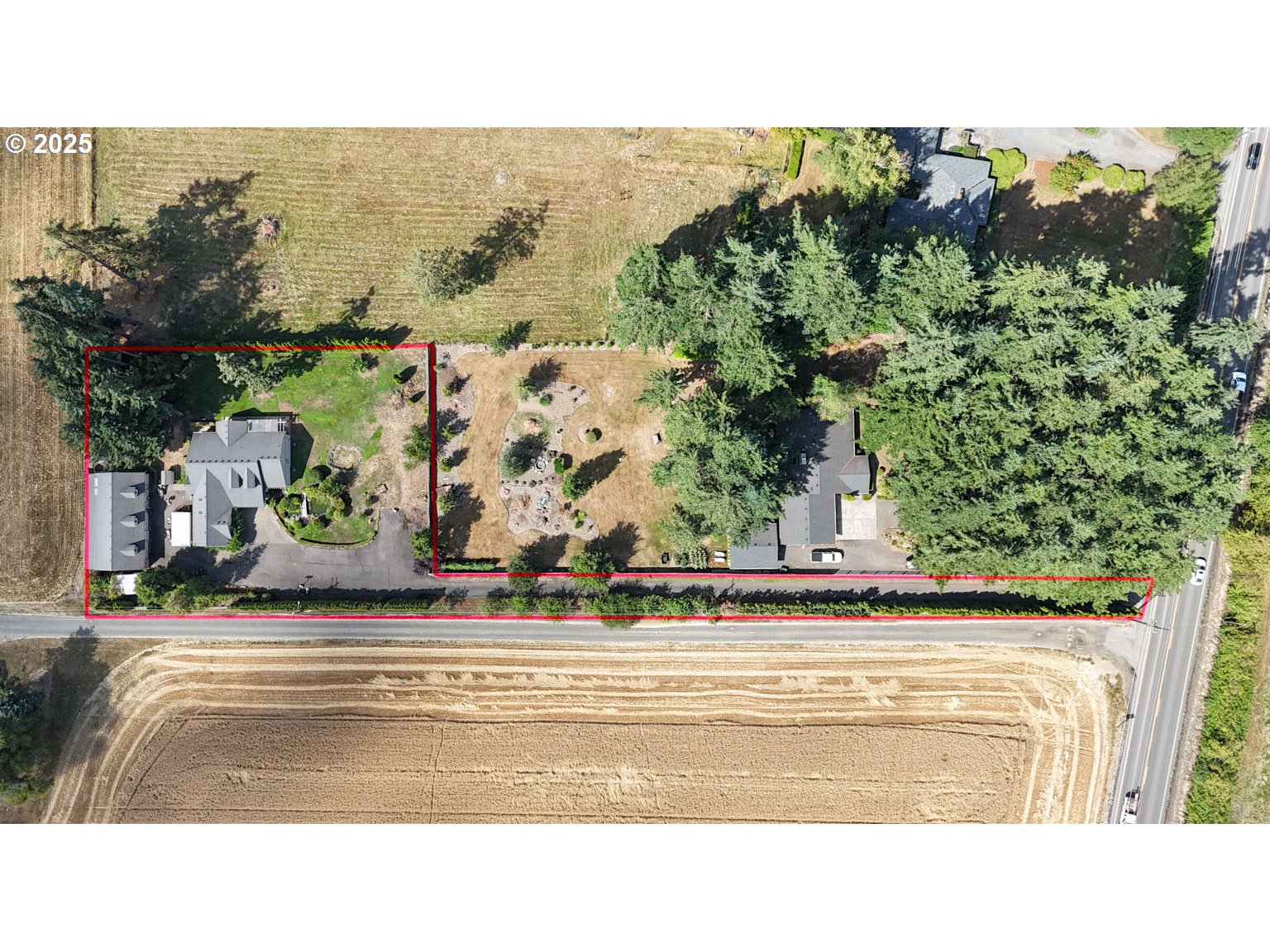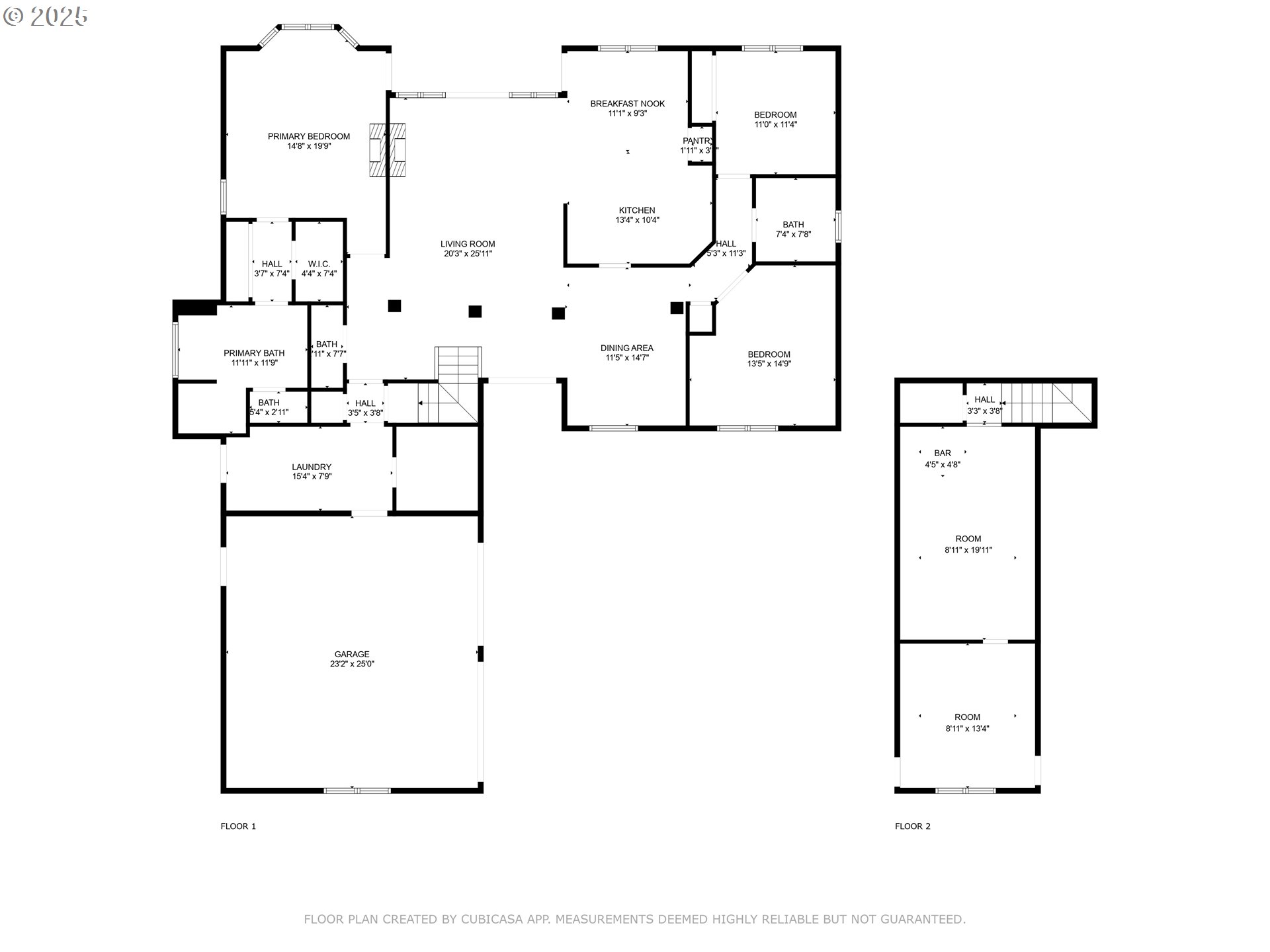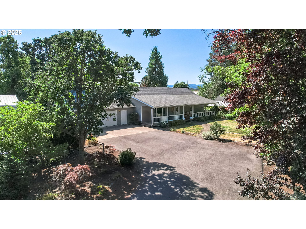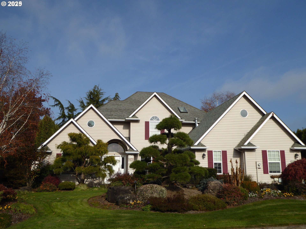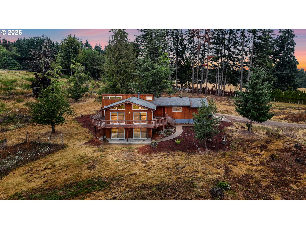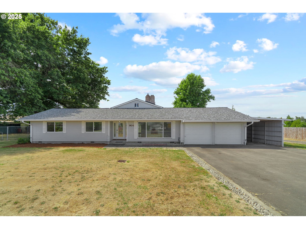30683 S HIGHWAY 213
Molalla, 97038
-
3 Bed
-
2.5 Bath
-
2714 SqFt
-
2 DOM
-
Built: 2001
- Status: Active
$850,000
$850000
-
3 Bed
-
2.5 Bath
-
2714 SqFt
-
2 DOM
-
Built: 2001
- Status: Active
Love this home?

Krishna Regupathy
Principal Broker
(503) 893-8874Lovely custom home at the end of a long paved driveway lined with fruit trees, surrounded by picturesque farmland in a great commute location. This 2,714 sq. ft. home offers 3 bedrooms and 2.1 baths on 1.02 acres, with the majority of the living space—including all bedrooms and the primary suite—on the main level. The huge open floor plan features high ceilings throughout, a kitchen with granite counters and stainless appliances, a family room with slider to the covered back patio, and upstairs a spacious bonus room with a wet bar—perfect for entertaining or relaxing.Enjoy two electric fireplaces, RV parking, an irrigated yard, and outdoor features that make this property truly special—playhouse, chicken coop, and a beautiful pond with a charming bridge. The large 44' x 27' shop (1188 SF) includes guest quarters (432 SF) with a full bath, common bedroom, and kitchen eating area—ideal for guests. Inside, the laundry room boasts a large sauna for your relaxation and wellness. With a 2-car garage, ample parking, and a peaceful rural setting just minutes from town, this is a must-see property that blends comfort, functionality, and charm.
Listing Provided Courtesy of Greg Carnese, Premiere Property Group, LLC
General Information
-
525175832
-
SingleFamilyResidence
-
2 DOM
-
3
-
1.02 acres
-
2.5
-
2714
-
2001
-
EFU
-
Clackamas
-
01088030
-
Mulino
-
Molalla River 5/10
-
Molalla
-
Residential
-
SingleFamilyResidence
-
SECTION 06 TOWNSHIP 5S RANGE 2E TAX LOT 02302
Listing Provided Courtesy of Greg Carnese, Premiere Property Group, LLC
Krishna Realty data last checked: Aug 13, 2025 08:39 | Listing last modified Aug 11, 2025 10:05,
Source:

Download our Mobile app
Residence Information
-
522
-
2192
-
0
-
2714
-
County
-
2714
-
2/Gas
-
3
-
2
-
1
-
2.5
-
Composition
-
2, Attached
-
Traditional
-
-
2
-
2001
-
No
-
-
WoodSiding
-
CrawlSpace
-
RVParking
-
-
CrawlSpace
-
ConcretePerimeter
-
DoublePaneWindows,Vi
-
Features and Utilities
-
-
Dishwasher, Disposal, FreeStandingRange, Granite, Microwave, Pantry, PlumbedForIceMaker, SolidSurfaceCounte
-
GarageDoorOpener, Granite, HardwoodFloors, HighCeilings, JettedTub, Laundry, SeparateLivingQuartersApartme
-
CoveredPatio, GuestQuarters, Outbuilding, PoultryCoop, RVParking, RVBoatStorage, SecurityLights, Sprinkler,
-
GarageonMain, MainFloorBedroomBath, UtilityRoomOnMain
-
CentralAir
-
Electricity
-
ForcedAir95Plus
-
StandardSeptic
-
Electricity
-
Electricity
Financial
-
9487.79
-
0
-
-
-
-
Cash,Conventional,FHA,StateGILoan,VALoan
-
08-09-2025
-
-
No
-
No
Comparable Information
-
-
2
-
4
-
-
Cash,Conventional,FHA,StateGILoan,VALoan
-
$850,000
-
$850,000
-
-
Aug 11, 2025 10:05
Schools
Map
Listing courtesy of Premiere Property Group, LLC.
 The content relating to real estate for sale on this site comes in part from the IDX program of the RMLS of Portland, Oregon.
Real Estate listings held by brokerage firms other than this firm are marked with the RMLS logo, and
detailed information about these properties include the name of the listing's broker.
Listing content is copyright © 2019 RMLS of Portland, Oregon.
All information provided is deemed reliable but is not guaranteed and should be independently verified.
Krishna Realty data last checked: Aug 13, 2025 08:39 | Listing last modified Aug 11, 2025 10:05.
Some properties which appear for sale on this web site may subsequently have sold or may no longer be available.
The content relating to real estate for sale on this site comes in part from the IDX program of the RMLS of Portland, Oregon.
Real Estate listings held by brokerage firms other than this firm are marked with the RMLS logo, and
detailed information about these properties include the name of the listing's broker.
Listing content is copyright © 2019 RMLS of Portland, Oregon.
All information provided is deemed reliable but is not guaranteed and should be independently verified.
Krishna Realty data last checked: Aug 13, 2025 08:39 | Listing last modified Aug 11, 2025 10:05.
Some properties which appear for sale on this web site may subsequently have sold or may no longer be available.
Love this home?

Krishna Regupathy
Principal Broker
(503) 893-8874Lovely custom home at the end of a long paved driveway lined with fruit trees, surrounded by picturesque farmland in a great commute location. This 2,714 sq. ft. home offers 3 bedrooms and 2.1 baths on 1.02 acres, with the majority of the living space—including all bedrooms and the primary suite—on the main level. The huge open floor plan features high ceilings throughout, a kitchen with granite counters and stainless appliances, a family room with slider to the covered back patio, and upstairs a spacious bonus room with a wet bar—perfect for entertaining or relaxing.Enjoy two electric fireplaces, RV parking, an irrigated yard, and outdoor features that make this property truly special—playhouse, chicken coop, and a beautiful pond with a charming bridge. The large 44' x 27' shop (1188 SF) includes guest quarters (432 SF) with a full bath, common bedroom, and kitchen eating area—ideal for guests. Inside, the laundry room boasts a large sauna for your relaxation and wellness. With a 2-car garage, ample parking, and a peaceful rural setting just minutes from town, this is a must-see property that blends comfort, functionality, and charm.
Similar Properties
Download our Mobile app
