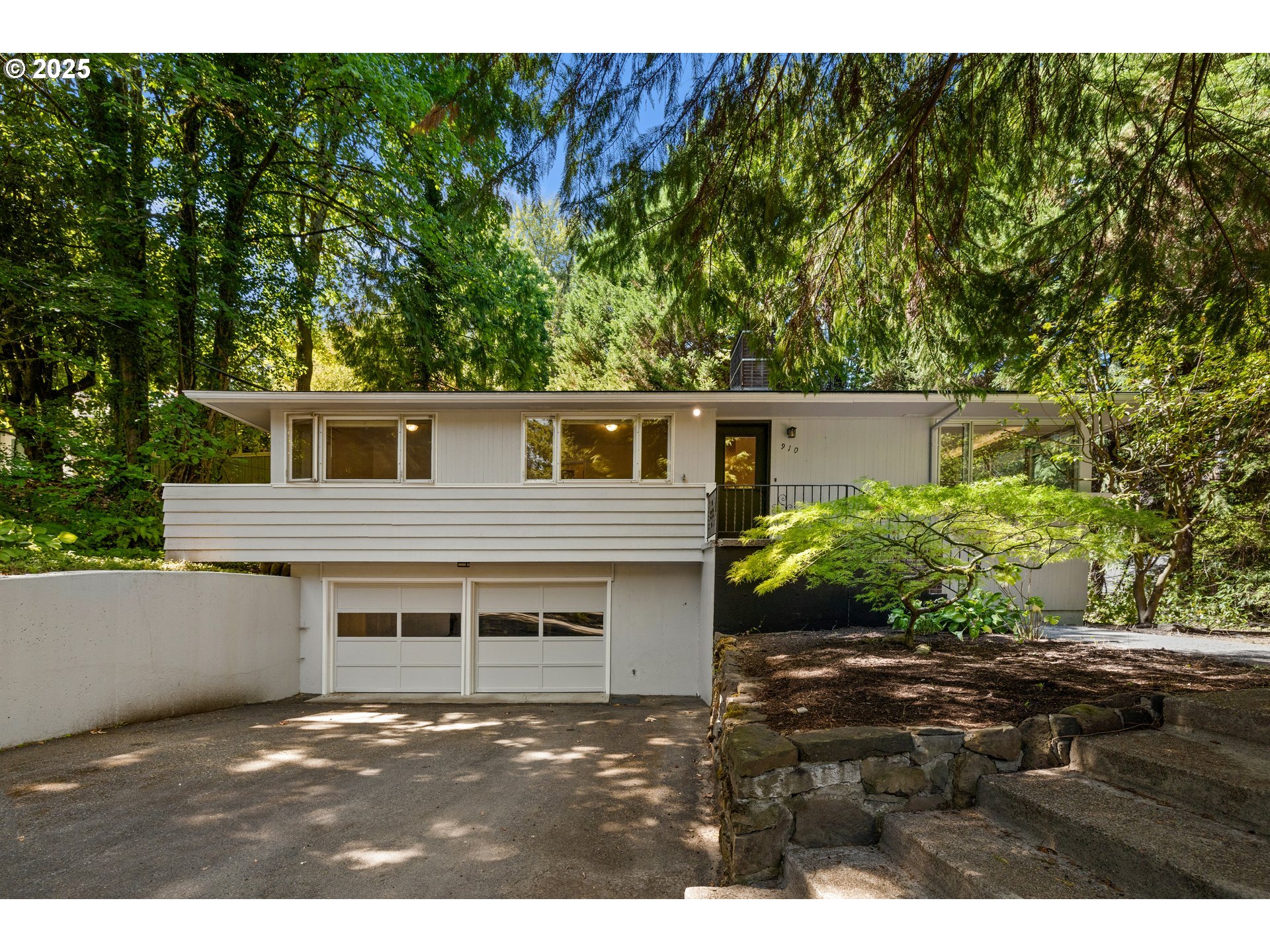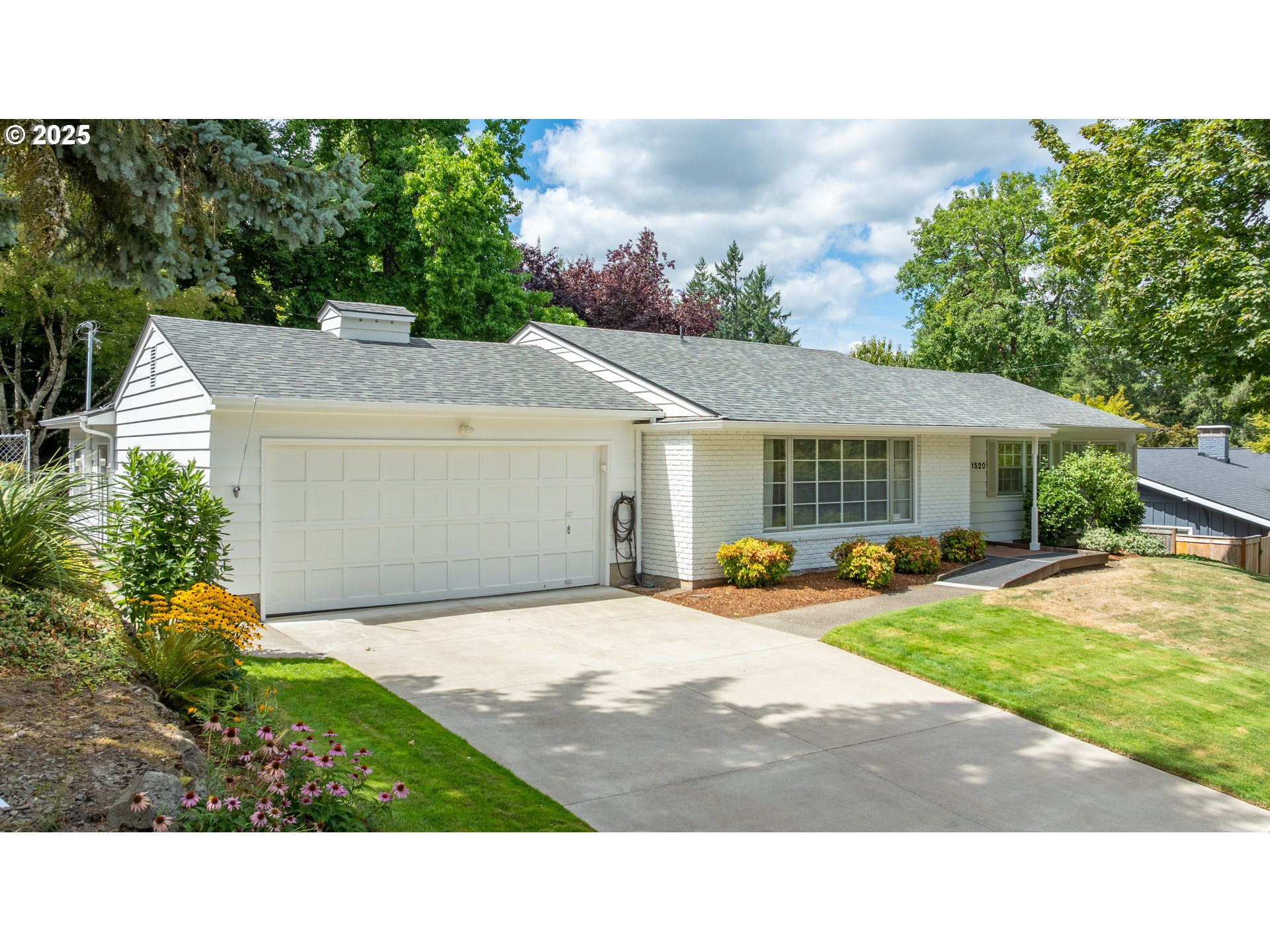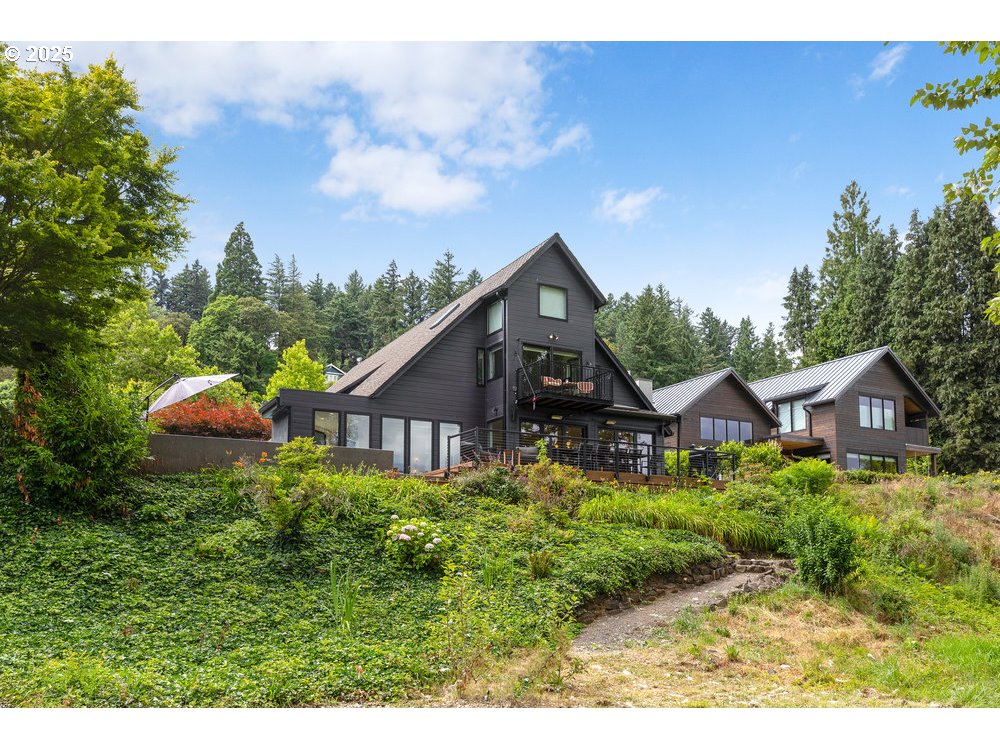17150 WALL ST
LakeOswego, 97034
-
3 Bed
-
2.5 Bath
-
2294 SqFt
-
4 DOM
-
Built: 1977
- Status: Pending
$920,000
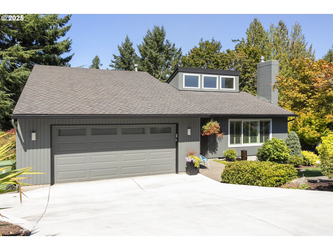
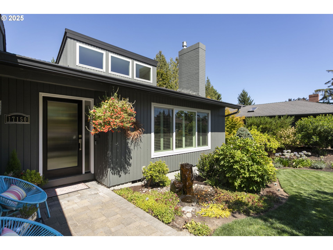
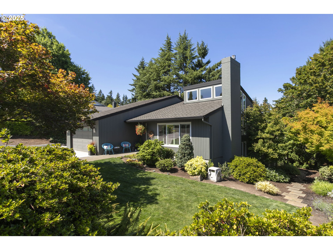
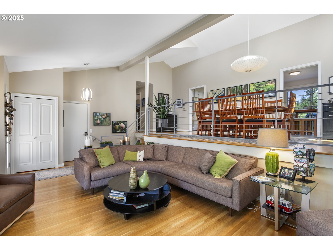
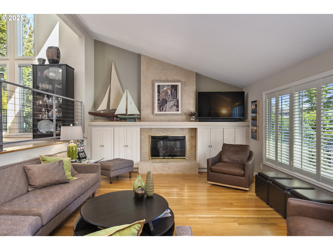
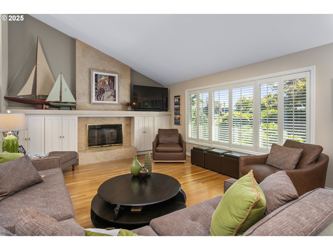
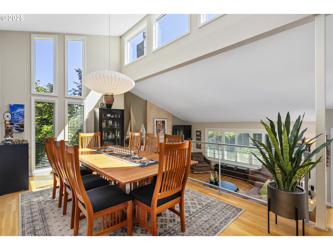
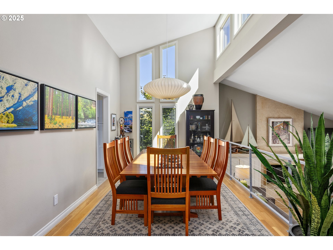
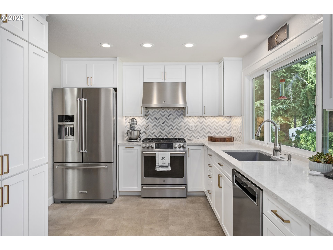
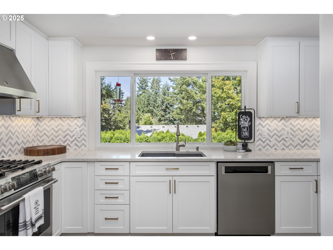
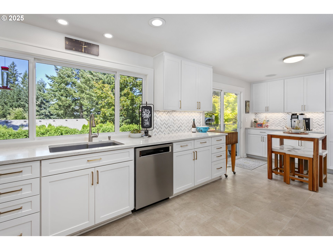
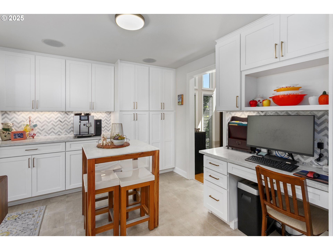
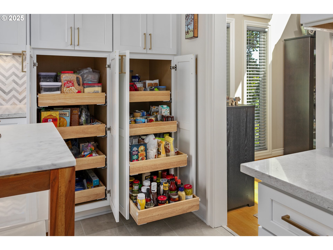
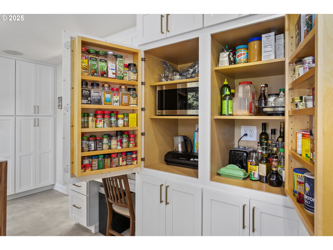
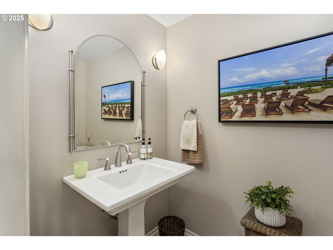
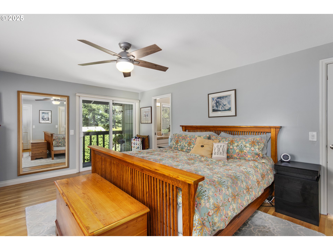
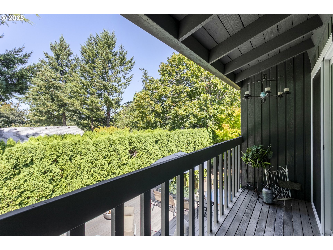
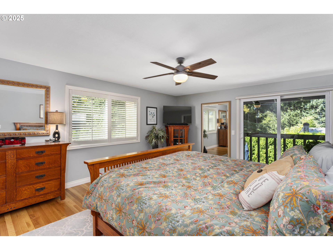
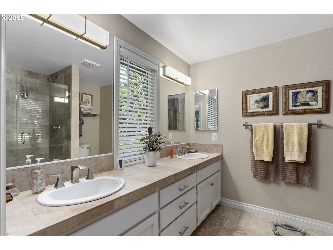
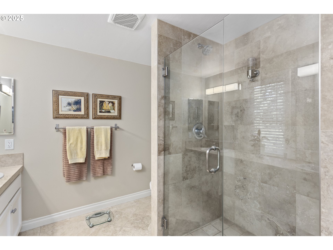
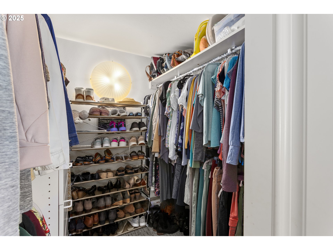
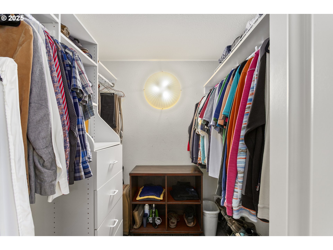
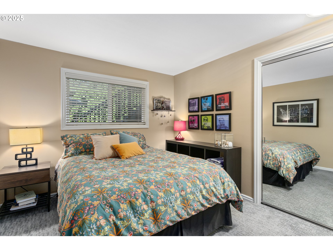
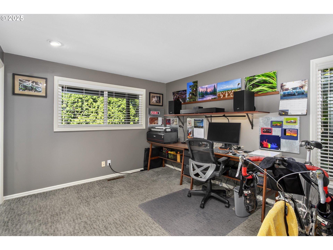
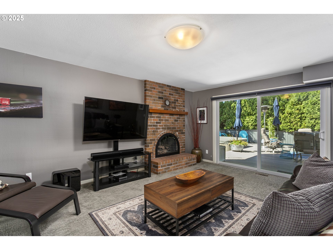
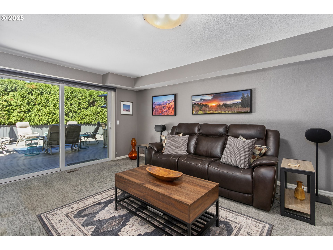
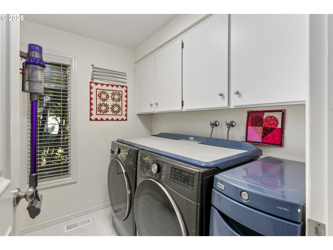
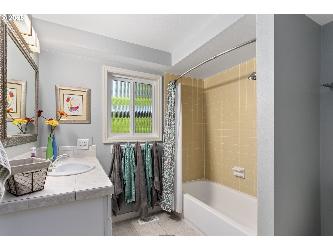
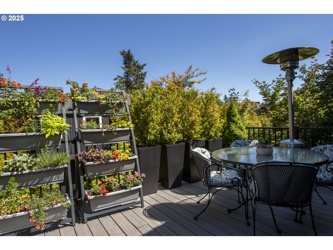
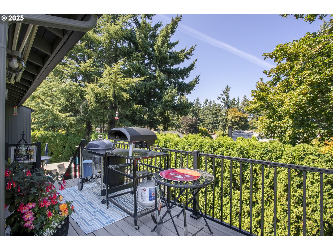
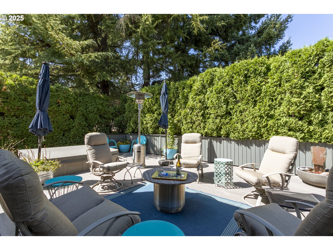
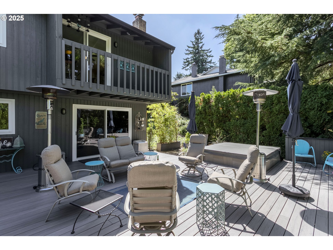
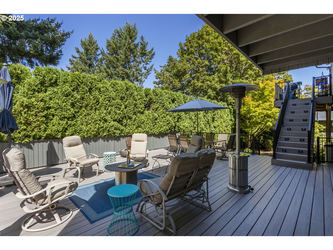
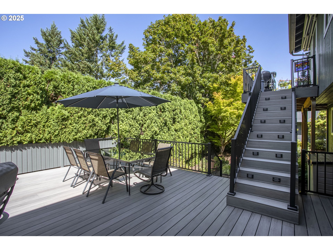
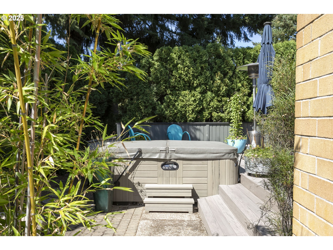
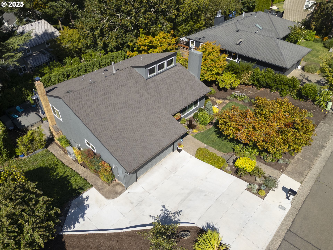
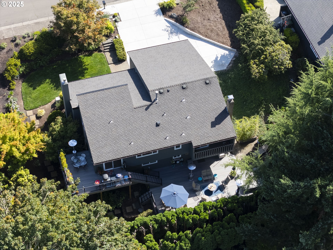
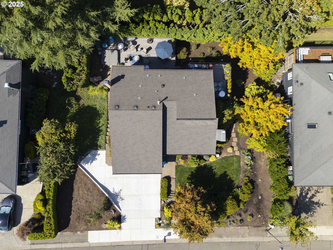
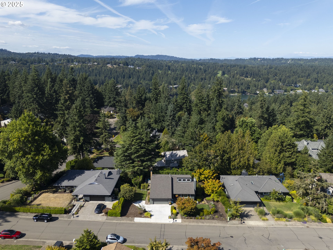
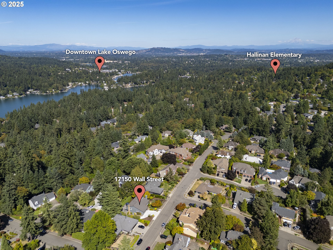
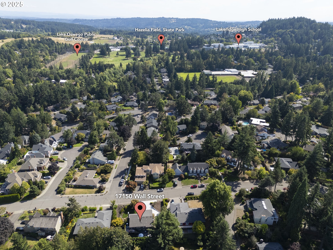
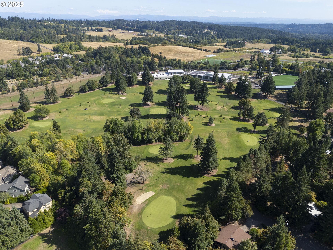
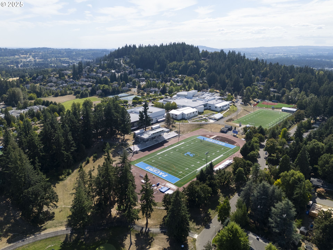


$920000
-
3 Bed
-
2.5 Bath
-
2294 SqFt
-
4 DOM
-
Built: 1977
- Status: Pending
Love this home?

Krishna Regupathy
Principal Broker
(503) 893-8874Step into this beautifully maintained home, where timeless architecture meets contemporary luxury. From the gleaming hardwood floors to the stunning outdoor entertaining spaces, every detail has been meticulously curated to offer both comfort and sophistication. This home is a rare combination of thoughtful updates, high-end finishes, and entertainer-friendly indoor/outdoor living. Featuring a remodeled kitchen with quartz counters, white cabinets with gold hardware, and a GE Café 6-burner gas range. Enjoy vaulted ceilings, oak hardwood floors, and seamless indoor-outdoor flow to two spacious-private decks, including a lower level with a hot tub and an upper deck with a SunSetter awning. The primary suite includes two walk-in closets and a double-headed tile shower. Surrounded by lush landscaping, this home also offers optional access to the Greentree Pool ( waitlist ). Major updates include: 2015-All windows, Milgard Tuscany series with clear view screens and front door, 2020-TimberTech decking (upper, lower & stairs), 2021-New HVAC system, 2023-Kitchen remodel, 2024-New electric hot water heater, 2012-CertainTeed Presidential AR shingles, 2024-New extended Driveway. Close to the new Recreation & aquatic center, skate park, golfing, Luscher Farm, Hazelia Field-Dog park, shopping dining & more. Sought after Lake Oswego schools.
Listing Provided Courtesy of Kris Burley, Keller Williams Realty Portland Premiere
General Information
-
103999733
-
SingleFamilyResidence
-
4 DOM
-
3
-
10018.8 SqFt
-
2.5
-
2294
-
1977
-
-
Clackamas
-
00252416
-
Hallinan 7/10
-
Lakeridge 9/10
-
Lakeridge 9/10
-
Residential
-
SingleFamilyResidence
-
2047 QUAIL RIDGE LT 2 BLK 4
Listing Provided Courtesy of Kris Burley, Keller Williams Realty Portland Premiere
Krishna Realty data last checked: Aug 24, 2025 15:03 | Listing last modified Aug 24, 2025 15:09,
Source:

Download our Mobile app
Residence Information
-
0
-
1395
-
899
-
2294
-
Floor Plan
-
1395
-
2/Gas
-
3
-
2
-
1
-
2.5
-
Composition
-
2, Attached
-
Stories2,Contemporary
-
Driveway
-
2
-
1977
-
No
-
-
Cedar
-
Daylight,Finished
-
-
-
Daylight,Finished
-
-
VinylFrames
-
Features and Utilities
-
Fireplace, HardwoodFloors
-
Dishwasher, Disposal, FreeStandingRange, Pantry, PlumbedForIceMaker, Quartz, StainlessSteelAppliance
-
CeilingFan, GarageDoorOpener, HardwoodFloors, Laundry, LuxuryVinylTile, Quartz, VaultedCeiling, WalltoWallC
-
Deck, FreeStandingHotTub, Sprinkler, ToolShed
-
-
CentralAir
-
Electricity
-
ForcedAir
-
PublicSewer
-
Electricity
-
Gas
Financial
-
7556.18
-
0
-
-
-
-
Cash,Conventional
-
08-20-2025
-
-
No
-
No
Comparable Information
-
08-24-2025
-
4
-
4
-
-
Cash,Conventional
-
$920,000
-
$920,000
-
-
Aug 24, 2025 15:09
Schools
Map
Listing courtesy of Keller Williams Realty Portland Premiere.
 The content relating to real estate for sale on this site comes in part from the IDX program of the RMLS of Portland, Oregon.
Real Estate listings held by brokerage firms other than this firm are marked with the RMLS logo, and
detailed information about these properties include the name of the listing's broker.
Listing content is copyright © 2019 RMLS of Portland, Oregon.
All information provided is deemed reliable but is not guaranteed and should be independently verified.
Krishna Realty data last checked: Aug 24, 2025 15:03 | Listing last modified Aug 24, 2025 15:09.
Some properties which appear for sale on this web site may subsequently have sold or may no longer be available.
The content relating to real estate for sale on this site comes in part from the IDX program of the RMLS of Portland, Oregon.
Real Estate listings held by brokerage firms other than this firm are marked with the RMLS logo, and
detailed information about these properties include the name of the listing's broker.
Listing content is copyright © 2019 RMLS of Portland, Oregon.
All information provided is deemed reliable but is not guaranteed and should be independently verified.
Krishna Realty data last checked: Aug 24, 2025 15:03 | Listing last modified Aug 24, 2025 15:09.
Some properties which appear for sale on this web site may subsequently have sold or may no longer be available.
Love this home?

Krishna Regupathy
Principal Broker
(503) 893-8874Step into this beautifully maintained home, where timeless architecture meets contemporary luxury. From the gleaming hardwood floors to the stunning outdoor entertaining spaces, every detail has been meticulously curated to offer both comfort and sophistication. This home is a rare combination of thoughtful updates, high-end finishes, and entertainer-friendly indoor/outdoor living. Featuring a remodeled kitchen with quartz counters, white cabinets with gold hardware, and a GE Café 6-burner gas range. Enjoy vaulted ceilings, oak hardwood floors, and seamless indoor-outdoor flow to two spacious-private decks, including a lower level with a hot tub and an upper deck with a SunSetter awning. The primary suite includes two walk-in closets and a double-headed tile shower. Surrounded by lush landscaping, this home also offers optional access to the Greentree Pool ( waitlist ). Major updates include: 2015-All windows, Milgard Tuscany series with clear view screens and front door, 2020-TimberTech decking (upper, lower & stairs), 2021-New HVAC system, 2023-Kitchen remodel, 2024-New electric hot water heater, 2012-CertainTeed Presidential AR shingles, 2024-New extended Driveway. Close to the new Recreation & aquatic center, skate park, golfing, Luscher Farm, Hazelia Field-Dog park, shopping dining & more. Sought after Lake Oswego schools.
Similar Properties
Download our Mobile app

