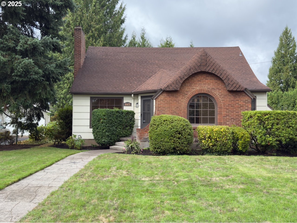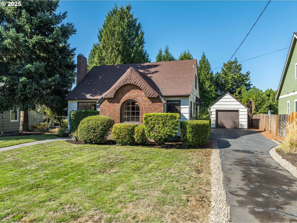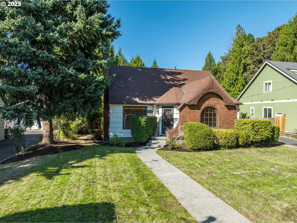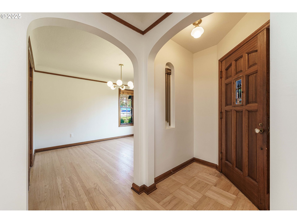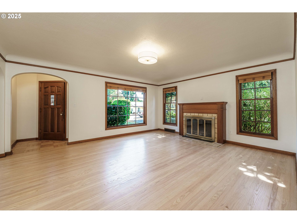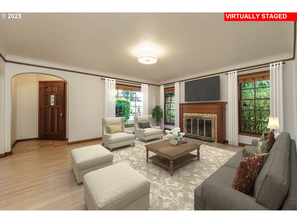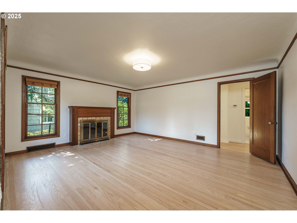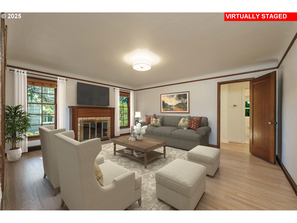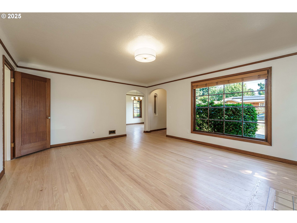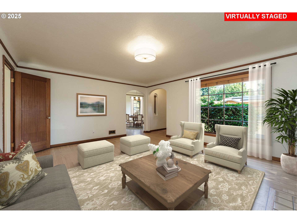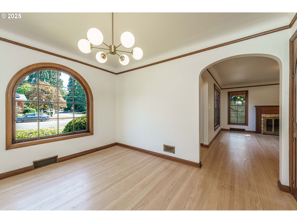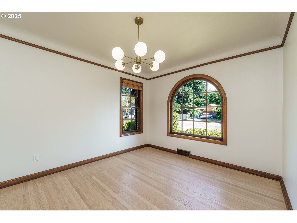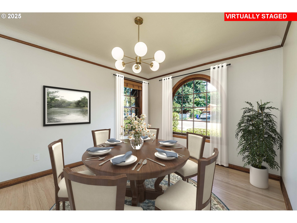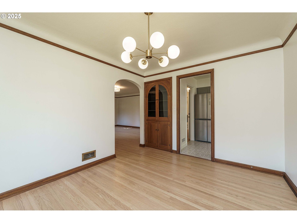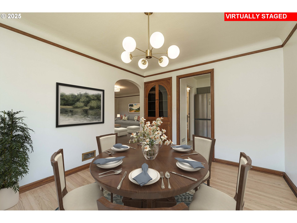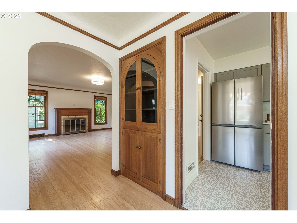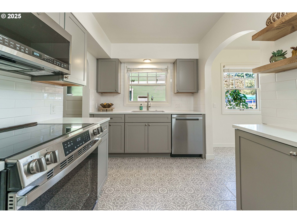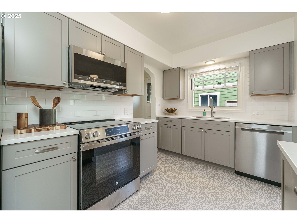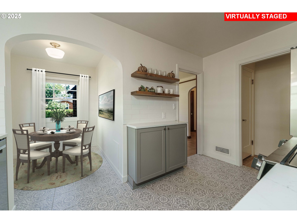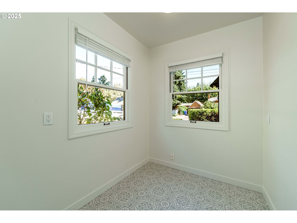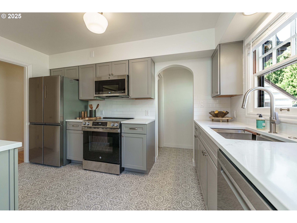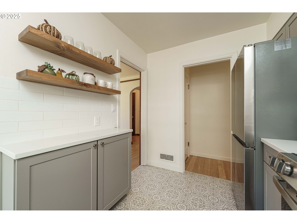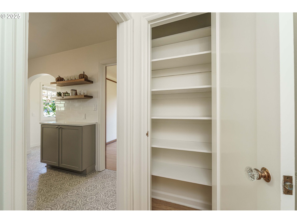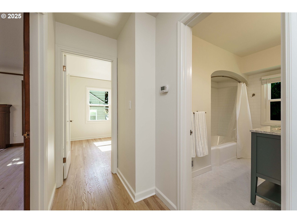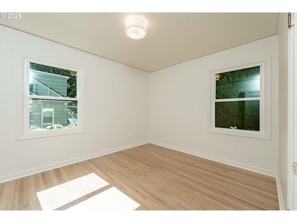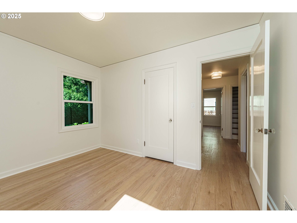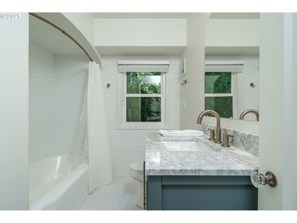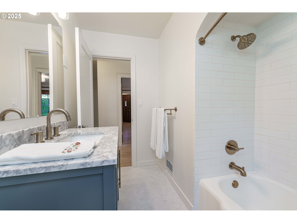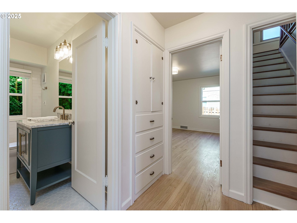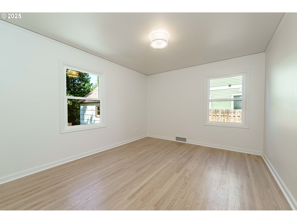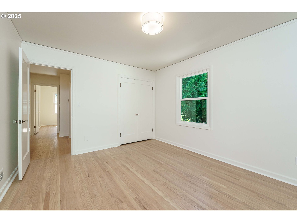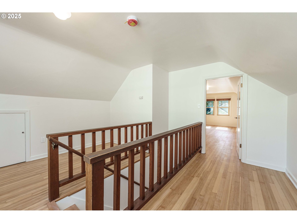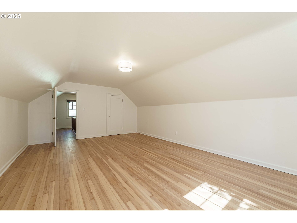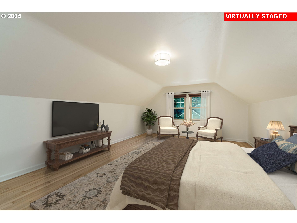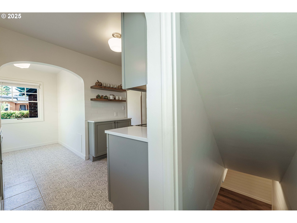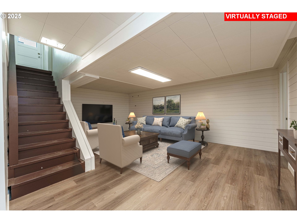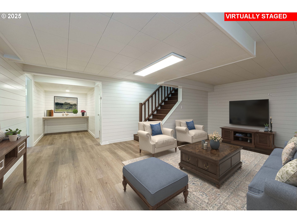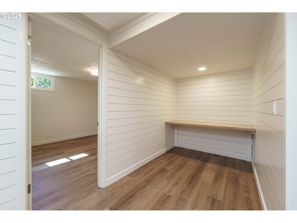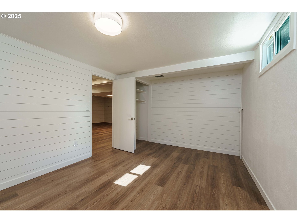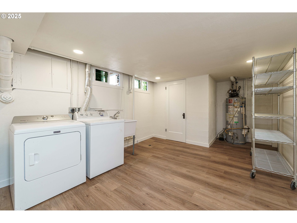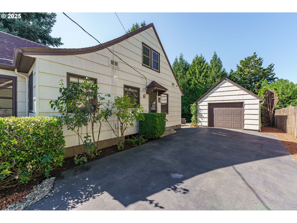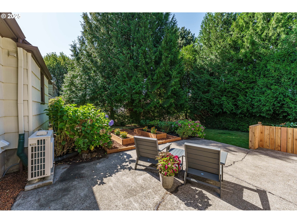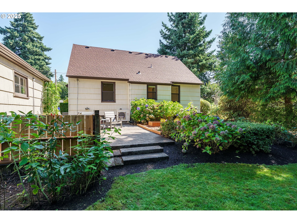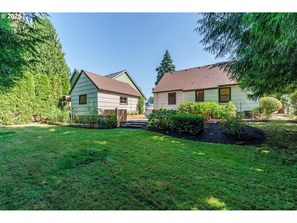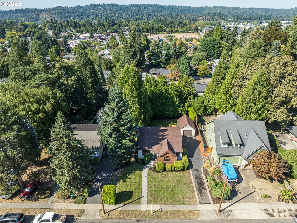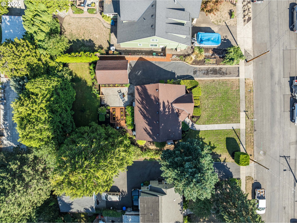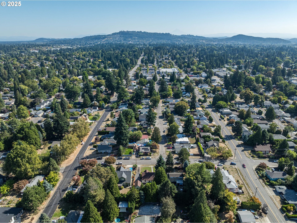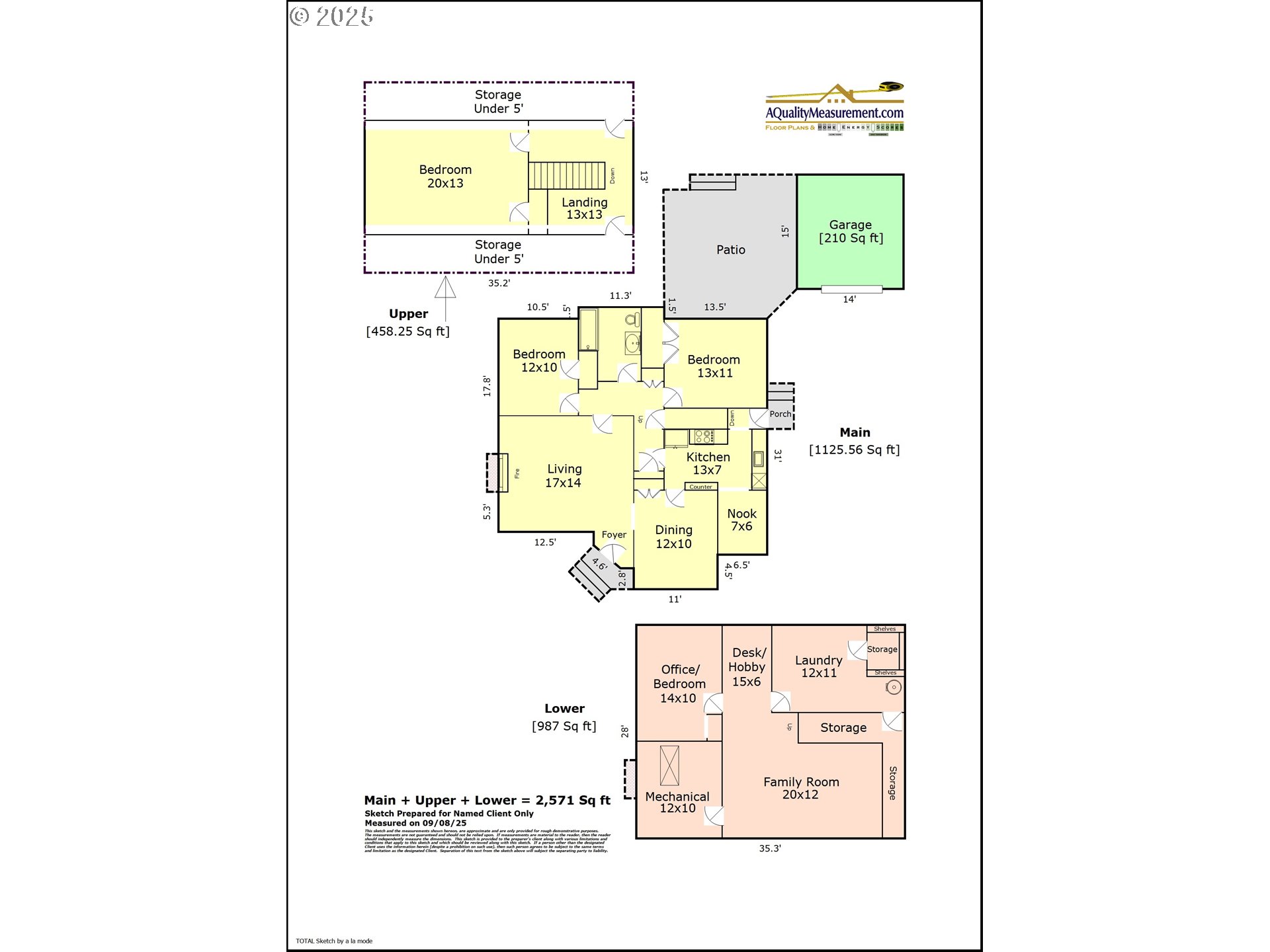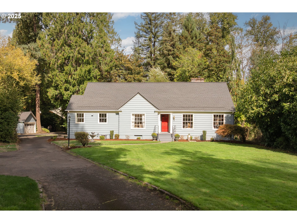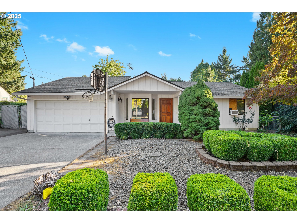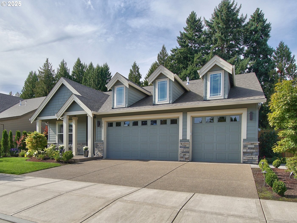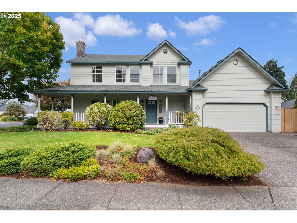10475 SE 37TH AVE
Milwaukie, 97222
-
3 Bed
-
1 Bath
-
2571 SqFt
-
10 DOM
-
Built: 1938
- Status: Active
$695,000
$695000
-
3 Bed
-
1 Bath
-
2571 SqFt
-
10 DOM
-
Built: 1938
-
Status: Active
Open House
Love this home?

Krishna Regupathy
Principal Broker
(503) 893-8874Fall in love with this 1938 storybook Tudor cottage revival! This home features several original Tudor features while bringing in today's modern amenities. Original features: the main exterior arched window surrounded by brick & stonework, the tall chimney and entry tucked under a smaller gable. Interior features: original refinished Oak hardwood floors on the main with Mahogany inlays, built in mahogany cabinetry in the dining room with Mahogany picture rails, doors and baseboards, arched entries to main room, double hung mahogany windows & glass doorknobs. New features: light fixtures throughout, windows in bedrooms, bathroom and basement, interior paint & updated bathroom. The kitchen is all new: appliances, tile floor, quartz countertops & cabinetry. The upper level is the 3rd bedroom with 7'6" tall ceilings and refinished Fir flooring. The basement is finished giving more room for an office, family room, laundry room and abundant storage, including a non-conforming 4th bedroom.The backyard is framed by mature Cedar trees, raised garden beds, level lawn and relaxing patio. This home is ideally located minutes to Main St. Milwaukie, farmers market, Pfriem Brewery, New Seasons and several fun Portland Neighborhoods. Schools in Milwaukie are all redone and it is in Clackamas county!
Listing Provided Courtesy of Peter Jameson, J Residential Properties
General Information
-
499828268
-
SingleFamilyResidence
-
10 DOM
-
3
-
-
1
-
2571
-
1938
-
-
Clackamas
-
05003472
-
Ardenwald 7/10
-
Rowe 3/10
-
Milwaukie 7/10
-
Residential
-
SingleFamilyResidence
-
SUBDIVISION WALSH PARK LT 3 674
Listing Provided Courtesy of Peter Jameson, J Residential Properties
Krishna Realty data last checked: Oct 02, 2025 16:47 | Listing last modified Oct 02, 2025 10:42,
Source:

Open House
-
Sun, Oct 5th, 12PM to 2PM
Download our Mobile app
Residence Information
-
459
-
1125
-
987
-
2571
-
AQM
-
1584
-
1/Gas
-
3
-
1
-
0
-
1
-
Composition
-
1, Detached, Oversized
-
Cottage,Tudor
-
Driveway,OnStreet
-
3
-
1938
-
No
-
-
Brick, Cedar, ShingleSiding
-
Finished
-
-
-
Finished
-
Slab
-
DoublePaneWindows,Vi
-
Features and Utilities
-
Fireplace, HardwoodFloors
-
Dishwasher, Disposal, FreeStandingRange, FreeStandingRefrigerator, Microwave, Pantry, Quartz, StainlessStee
-
GarageDoorOpener, HardwoodFloors, Laundry, LuxuryVinylPlank, Marble, Quartz, TileFloor, WasherDryer
-
Garden, Patio, RaisedBeds, Yard
-
-
CentralAir, MiniSplit
-
Gas, Tank
-
Ductless, ForcedAir95Plus, MiniSplit
-
PublicSewer
-
Gas, Tank
-
Electricity, Gas
Financial
-
5742.11
-
0
-
-
-
-
Cash,Conventional,FHA,VALoan
-
09-22-2025
-
-
No
-
No
Comparable Information
-
-
10
-
10
-
-
Cash,Conventional,FHA,VALoan
-
$695,000
-
$695,000
-
-
Oct 02, 2025 10:42
Schools
Map
Listing courtesy of J Residential Properties.
 The content relating to real estate for sale on this site comes in part from the IDX program of the RMLS of Portland, Oregon.
Real Estate listings held by brokerage firms other than this firm are marked with the RMLS logo, and
detailed information about these properties include the name of the listing's broker.
Listing content is copyright © 2019 RMLS of Portland, Oregon.
All information provided is deemed reliable but is not guaranteed and should be independently verified.
Krishna Realty data last checked: Oct 02, 2025 16:47 | Listing last modified Oct 02, 2025 10:42.
Some properties which appear for sale on this web site may subsequently have sold or may no longer be available.
The content relating to real estate for sale on this site comes in part from the IDX program of the RMLS of Portland, Oregon.
Real Estate listings held by brokerage firms other than this firm are marked with the RMLS logo, and
detailed information about these properties include the name of the listing's broker.
Listing content is copyright © 2019 RMLS of Portland, Oregon.
All information provided is deemed reliable but is not guaranteed and should be independently verified.
Krishna Realty data last checked: Oct 02, 2025 16:47 | Listing last modified Oct 02, 2025 10:42.
Some properties which appear for sale on this web site may subsequently have sold or may no longer be available.
Love this home?

Krishna Regupathy
Principal Broker
(503) 893-8874Fall in love with this 1938 storybook Tudor cottage revival! This home features several original Tudor features while bringing in today's modern amenities. Original features: the main exterior arched window surrounded by brick & stonework, the tall chimney and entry tucked under a smaller gable. Interior features: original refinished Oak hardwood floors on the main with Mahogany inlays, built in mahogany cabinetry in the dining room with Mahogany picture rails, doors and baseboards, arched entries to main room, double hung mahogany windows & glass doorknobs. New features: light fixtures throughout, windows in bedrooms, bathroom and basement, interior paint & updated bathroom. The kitchen is all new: appliances, tile floor, quartz countertops & cabinetry. The upper level is the 3rd bedroom with 7'6" tall ceilings and refinished Fir flooring. The basement is finished giving more room for an office, family room, laundry room and abundant storage, including a non-conforming 4th bedroom.The backyard is framed by mature Cedar trees, raised garden beds, level lawn and relaxing patio. This home is ideally located minutes to Main St. Milwaukie, farmers market, Pfriem Brewery, New Seasons and several fun Portland Neighborhoods. Schools in Milwaukie are all redone and it is in Clackamas county!
Similar Properties
Download our Mobile app
