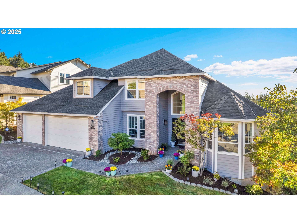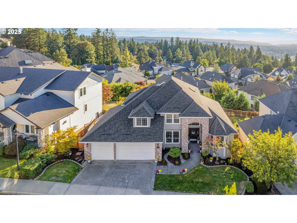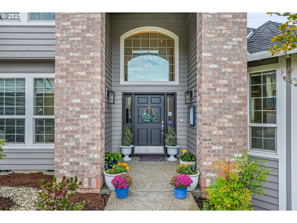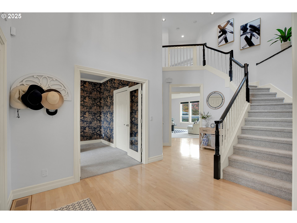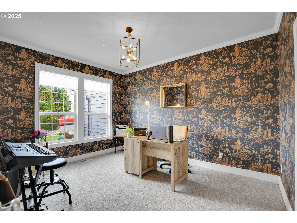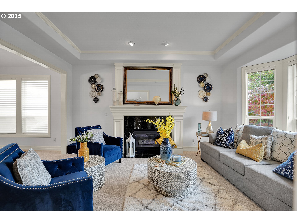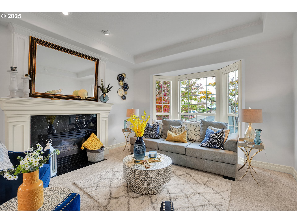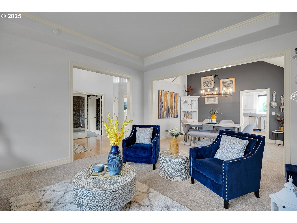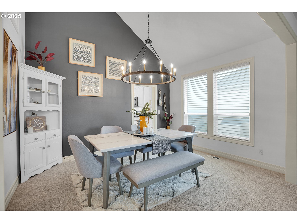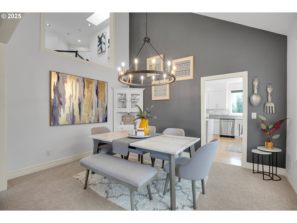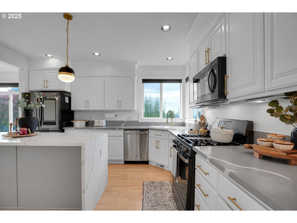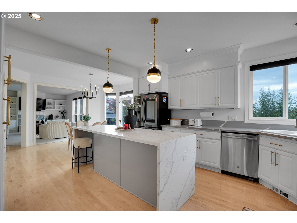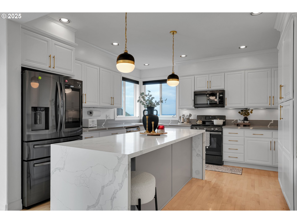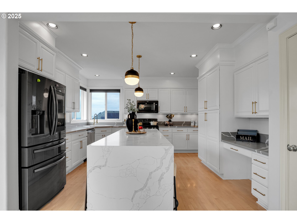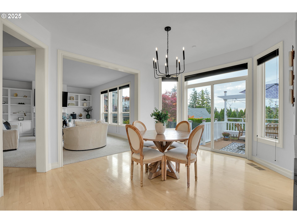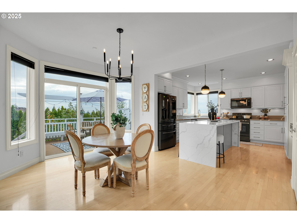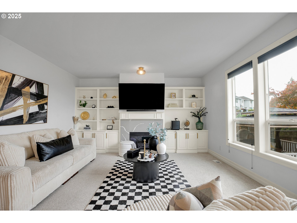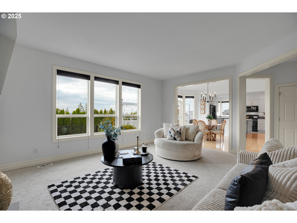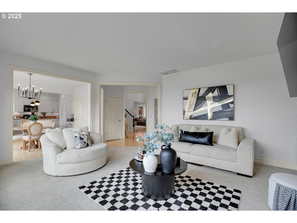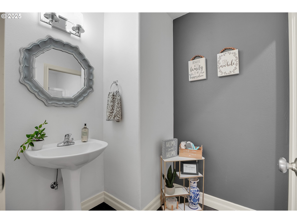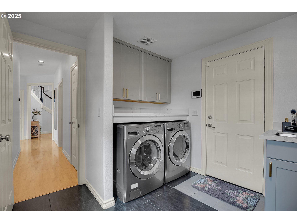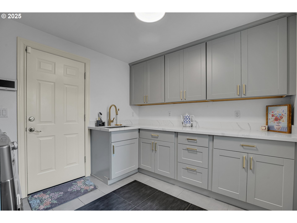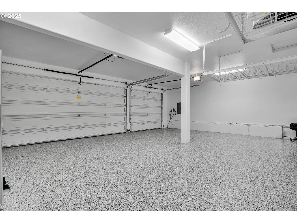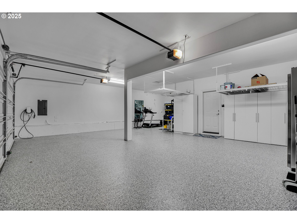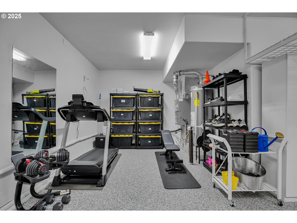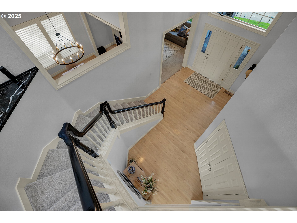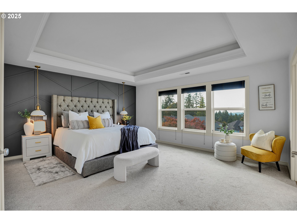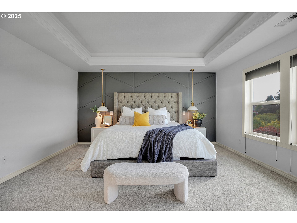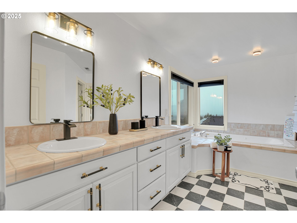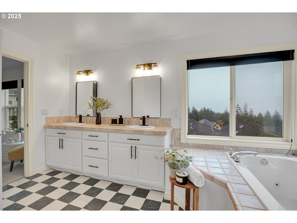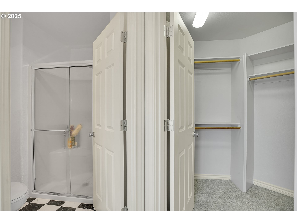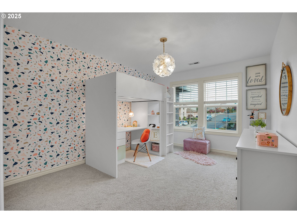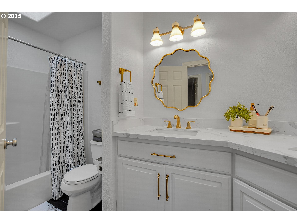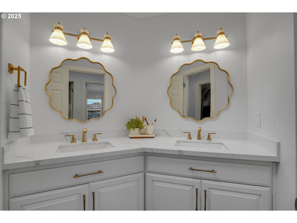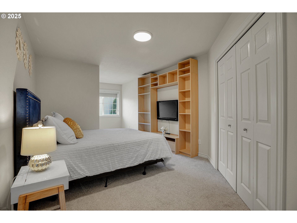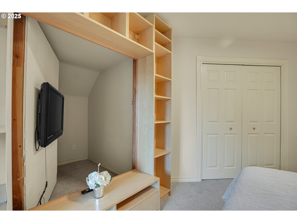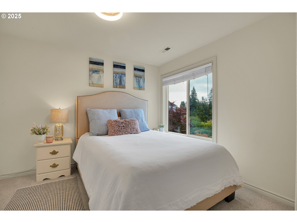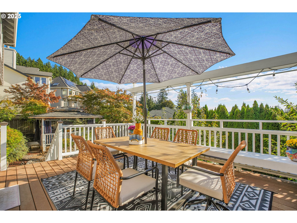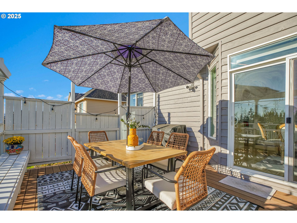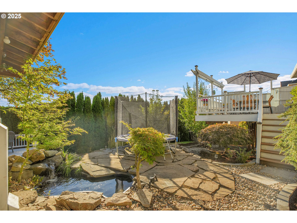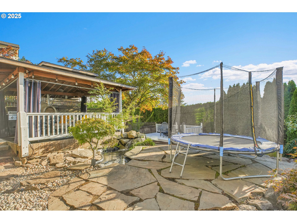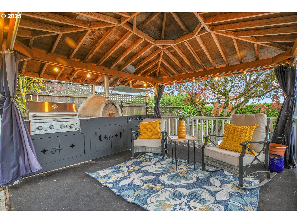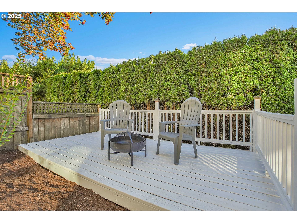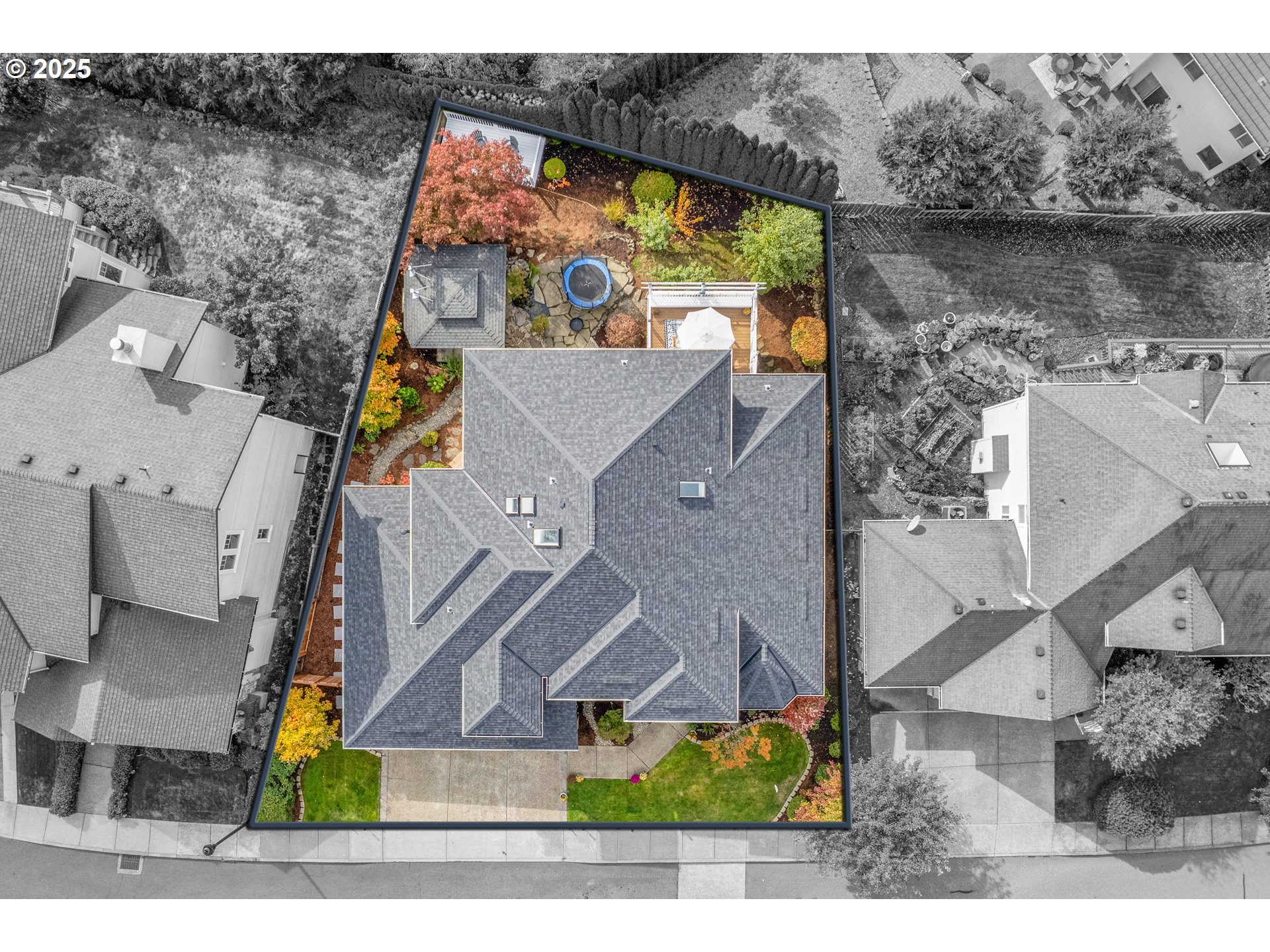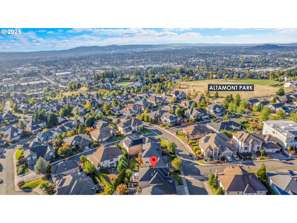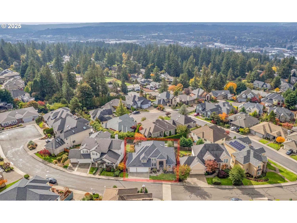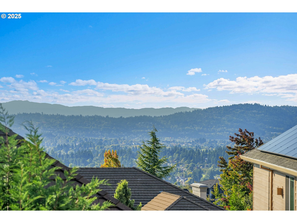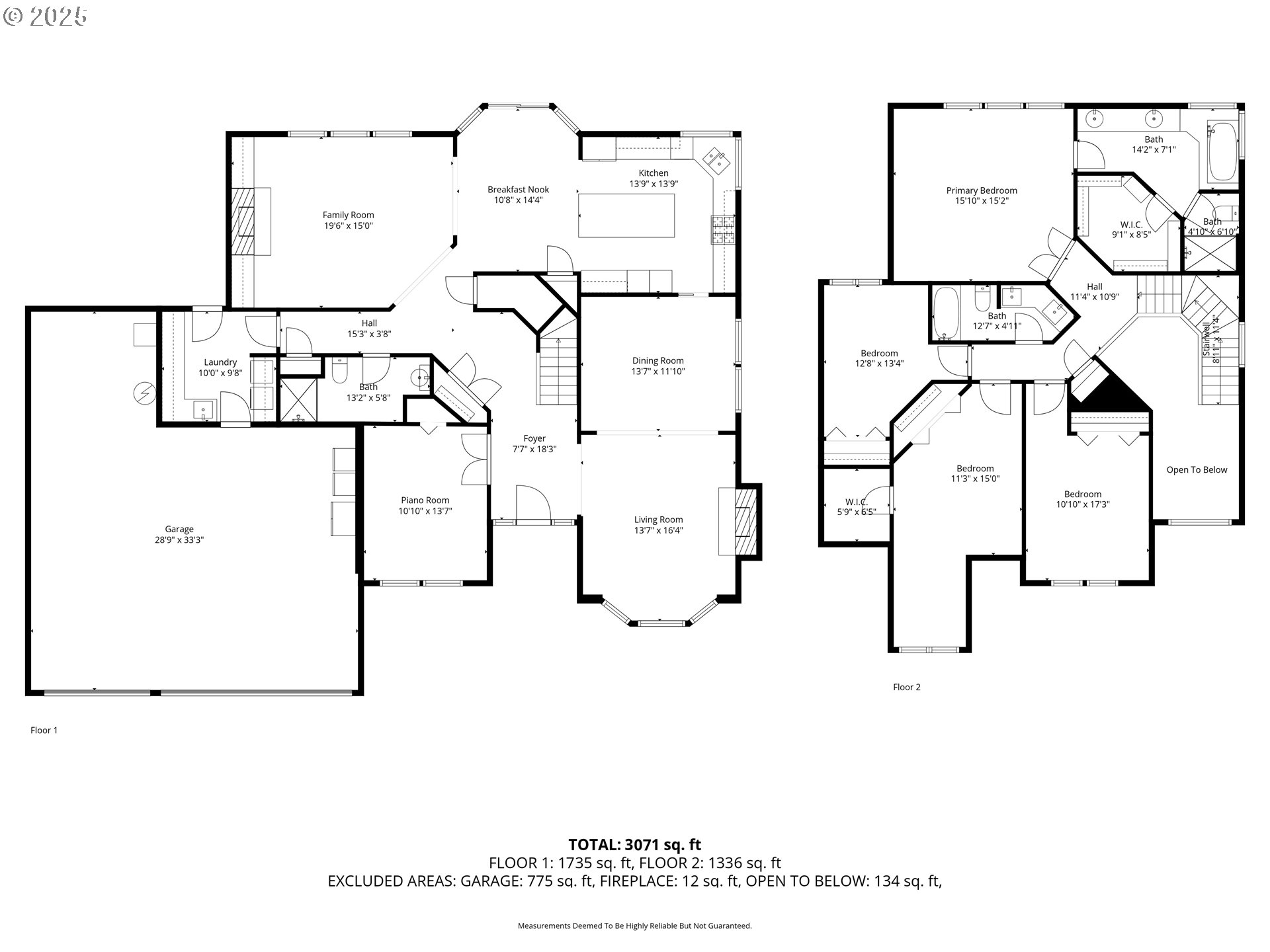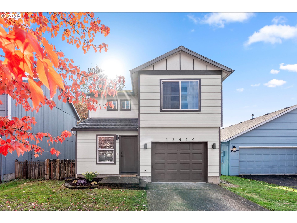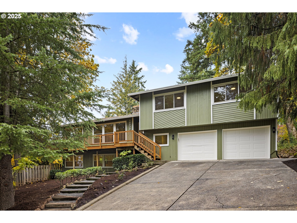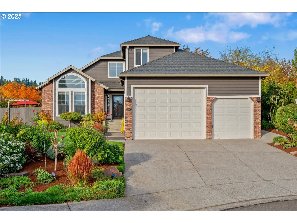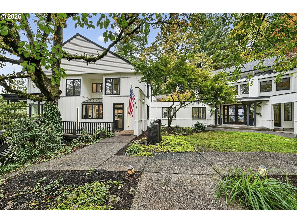10072 SE WYNDHAM WAY
HappyValley, 97086
-
4 Bed
-
3 Bath
-
3088 SqFt
-
1 DOM
-
Built: 2000
- Status: Active
$949,900
$949900
-
4 Bed
-
3 Bath
-
3088 SqFt
-
1 DOM
-
Built: 2000
-
Status: Active
Open House
Love this home?

Krishna Regupathy
Principal Broker
(503) 893-8874This beautifully remodeled residence combines elegance and function, showcasing a bright, open layout and designer finishes throughout. The kitchen is a true showpiece with white cabinetry extended to the ceiling, quartz countertops and statement lighting. Enjoy seamless flow into the spacious family room with custom built-ins and a sleek fireplace surround. The main level includes a versatile office or bedroom, formal living and dining rooms, full bathroom with shower, and a welcoming entry with soaring ceilings. Upstairs, the serene primary suite offers tray ceilings, a walk-in closet, and an ensuite jetted soaking tub with territorial views that stretch across the valley. Three additional bedrooms share the upper level—one with a charming secret room perfect for play or storage—and an updated hall bath featuring modern fixtures and gold accents. Step outside to an entertainer’s paradise—complete with a covered outdoor kitchen featuring a built-in grill and wood-fired pizza oven, multiple decks, and lush privacy landscaping. Additional highlights include a freshly finished 3-car garage with epoxy floors, new 50-year roof with transferable warranty, modern lighting, electric car charger, plumbed and ready for central vac, and ample storage. Conveniently located near top-rated schools, I-205, Clackamas Town Center, and the best of Happy Valley dining.
Listing Provided Courtesy of Korrie Hicks, KOR Realty
General Information
-
507478688
-
SingleFamilyResidence
-
1 DOM
-
4
-
-
3
-
3088
-
2000
-
-
Clackamas
-
01842162
-
Mt Scott
-
Happy Valley 7/10
-
Clackamas 8/10
-
Residential
-
SingleFamilyResidence
-
3481 ALTAMONT #2 LT 161
Listing Provided Courtesy of Korrie Hicks, KOR Realty
Krishna Realty data last checked: Oct 30, 2025 19:36 | Listing last modified Oct 30, 2025 19:19,
Source:

Open House
-
Sat, Nov 1st, 11AM to 2PM
Sun, Nov 2nd, 1PM to 3PM
Download our Mobile app
Residence Information
-
1388
-
1700
-
0
-
3088
-
Title
-
3088
-
2/Gas
-
4
-
3
-
0
-
3
-
Composition
-
3, Attached
-
Stories2,Traditional
-
Driveway,OnStreet
-
2
-
2000
-
No
-
-
Cedar
-
CrawlSpace
-
-
-
CrawlSpace
-
ConcretePerimeter
-
VinylFrames
-
Commons, Management, S
Features and Utilities
-
BayWindow, Fireplace
-
Dishwasher, Disposal, FreeStandingGasRange, FreeStandingRefrigerator, Island, Microwave, Pantry, Quartz
-
GarageDoorOpener, HardwoodFloors, HighCeilings, JettedTub, Quartz, Sprinkler, TileFloor, WalltoWallCarpet, W
-
CoveredDeck, Deck, Fenced, FirePit, Gazebo, Sprinkler, Yard
-
MainFloorBedroomBath
-
CentralAir
-
-
ForcedAir
-
PublicSewer
-
-
Electricity, Gas
Financial
-
10702.31
-
1
-
-
949 / Annually
-
-
Cash,Conventional,FHA,VALoan
-
10-29-2025
-
-
No
-
No
Comparable Information
-
-
1
-
1
-
-
Cash,Conventional,FHA,VALoan
-
$949,900
-
$949,900
-
-
Oct 30, 2025 19:19
Schools
Map
Listing courtesy of KOR Realty.
 The content relating to real estate for sale on this site comes in part from the IDX program of the RMLS of Portland, Oregon.
Real Estate listings held by brokerage firms other than this firm are marked with the RMLS logo, and
detailed information about these properties include the name of the listing's broker.
Listing content is copyright © 2019 RMLS of Portland, Oregon.
All information provided is deemed reliable but is not guaranteed and should be independently verified.
Krishna Realty data last checked: Oct 30, 2025 19:36 | Listing last modified Oct 30, 2025 19:19.
Some properties which appear for sale on this web site may subsequently have sold or may no longer be available.
The content relating to real estate for sale on this site comes in part from the IDX program of the RMLS of Portland, Oregon.
Real Estate listings held by brokerage firms other than this firm are marked with the RMLS logo, and
detailed information about these properties include the name of the listing's broker.
Listing content is copyright © 2019 RMLS of Portland, Oregon.
All information provided is deemed reliable but is not guaranteed and should be independently verified.
Krishna Realty data last checked: Oct 30, 2025 19:36 | Listing last modified Oct 30, 2025 19:19.
Some properties which appear for sale on this web site may subsequently have sold or may no longer be available.
Love this home?

Krishna Regupathy
Principal Broker
(503) 893-8874This beautifully remodeled residence combines elegance and function, showcasing a bright, open layout and designer finishes throughout. The kitchen is a true showpiece with white cabinetry extended to the ceiling, quartz countertops and statement lighting. Enjoy seamless flow into the spacious family room with custom built-ins and a sleek fireplace surround. The main level includes a versatile office or bedroom, formal living and dining rooms, full bathroom with shower, and a welcoming entry with soaring ceilings. Upstairs, the serene primary suite offers tray ceilings, a walk-in closet, and an ensuite jetted soaking tub with territorial views that stretch across the valley. Three additional bedrooms share the upper level—one with a charming secret room perfect for play or storage—and an updated hall bath featuring modern fixtures and gold accents. Step outside to an entertainer’s paradise—complete with a covered outdoor kitchen featuring a built-in grill and wood-fired pizza oven, multiple decks, and lush privacy landscaping. Additional highlights include a freshly finished 3-car garage with epoxy floors, new 50-year roof with transferable warranty, modern lighting, electric car charger, plumbed and ready for central vac, and ample storage. Conveniently located near top-rated schools, I-205, Clackamas Town Center, and the best of Happy Valley dining.
Similar Properties
Download our Mobile app
