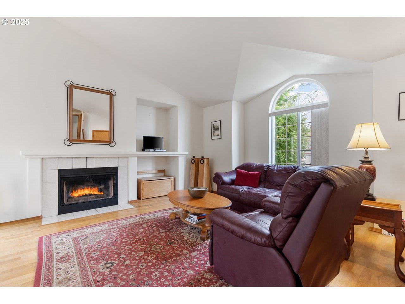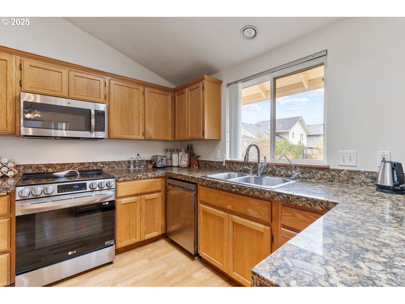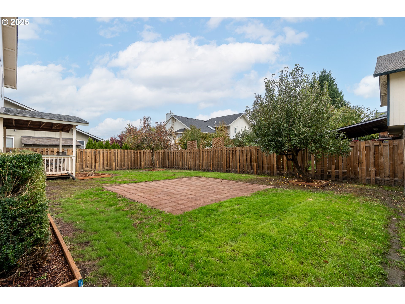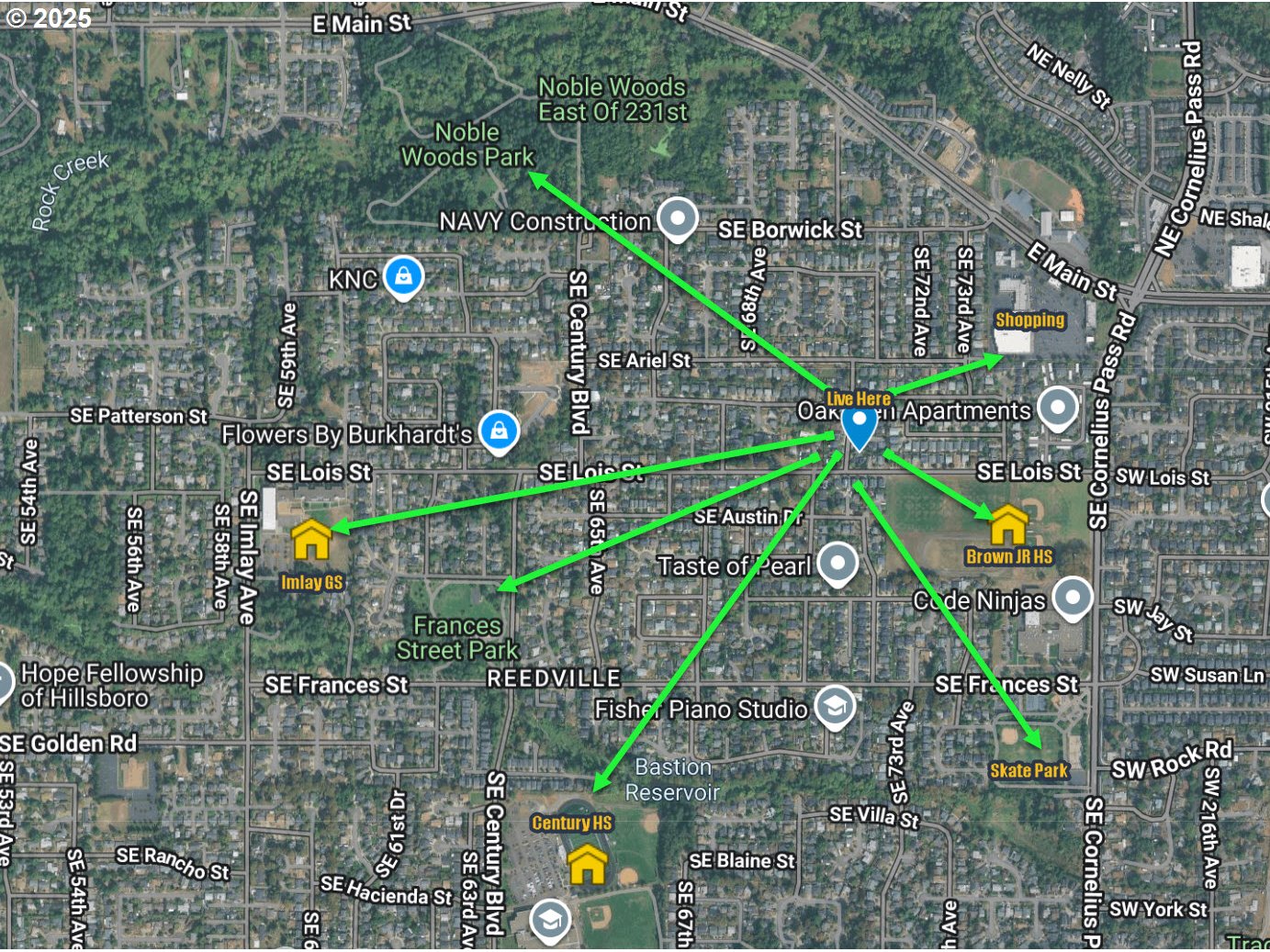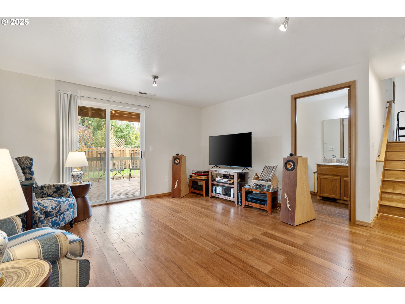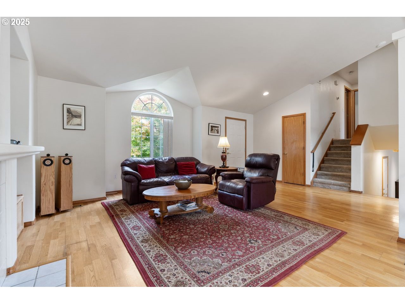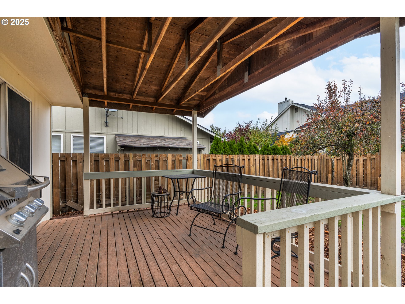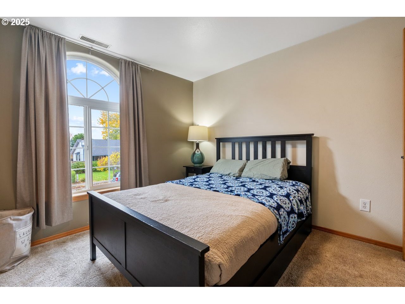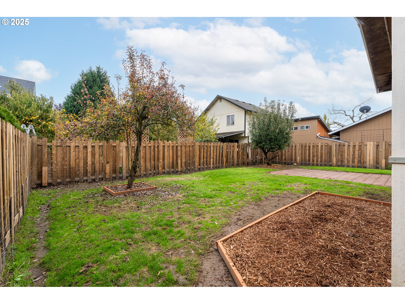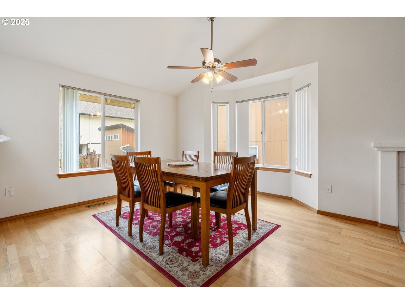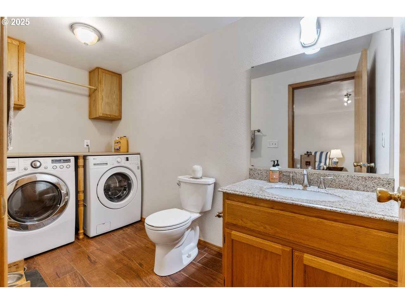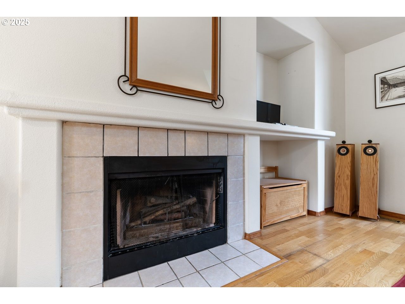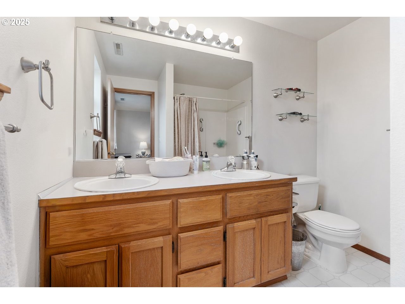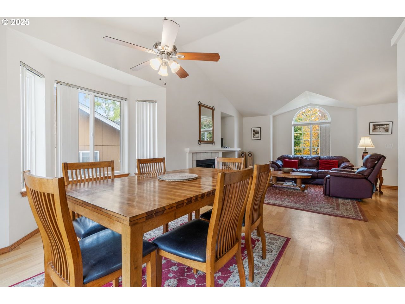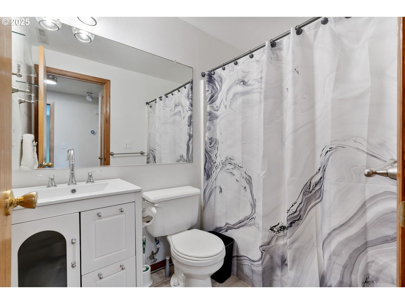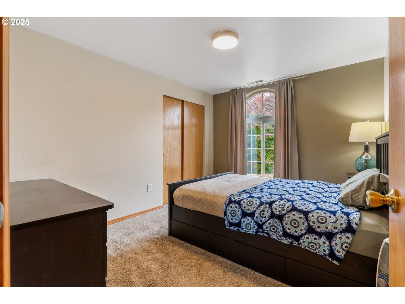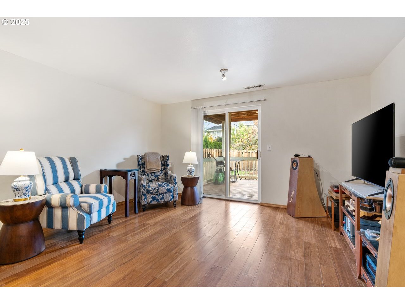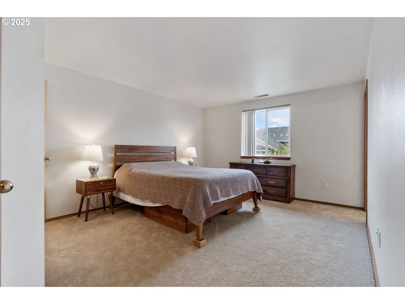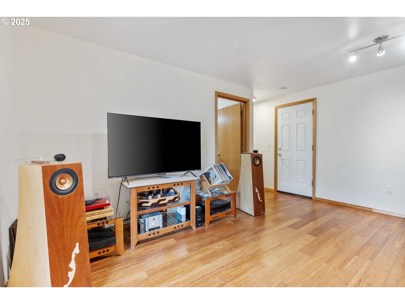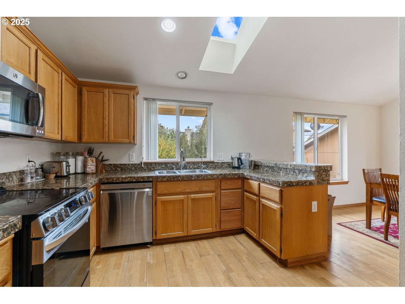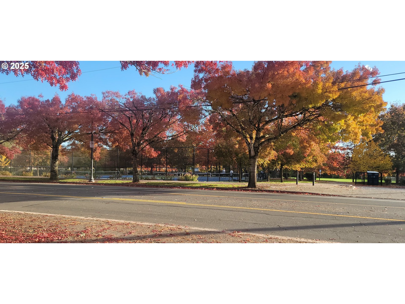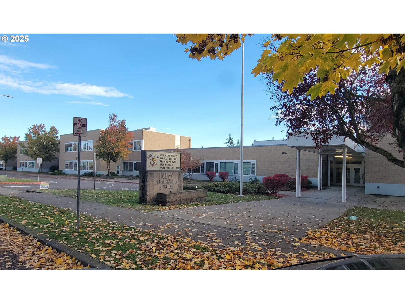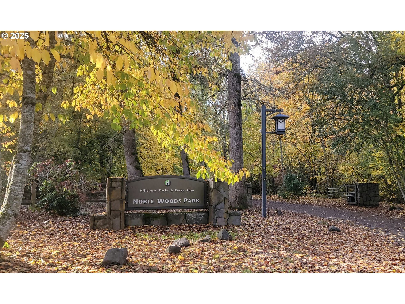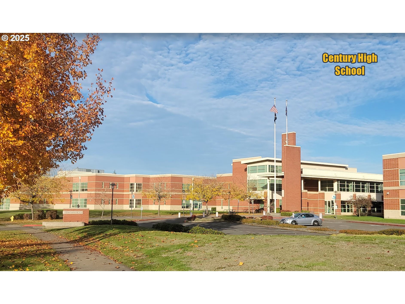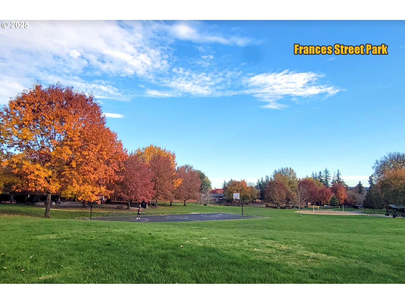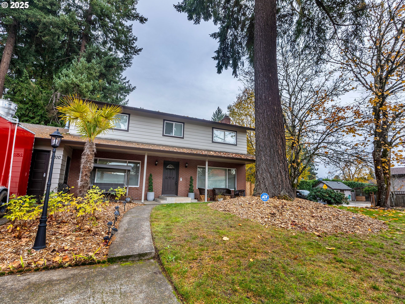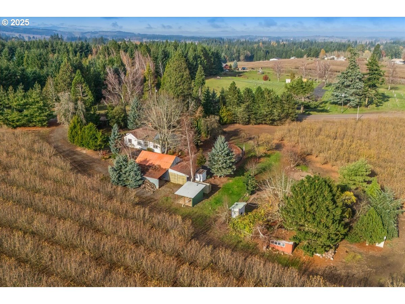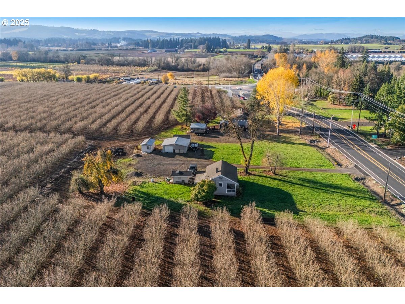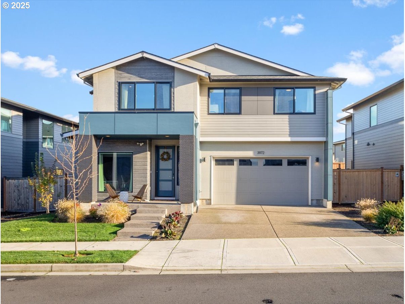$519000
Price cut: $3.4K (11-21-2025)
-
3 Bed
-
2.5 Bath
-
1652 SqFt
-
20 DOM
-
Built: 1996
- Status: Active
Love this home?

Krishna Regupathy
Principal Broker
(503) 893-8874Bright, Open Tri-Level in a Prime Hillsboro Location! Step into this light-filled 1996 tri-level home featuring a beautifully open main level with vaulted ceilings, hardwood and tile floors, and expansive windows that flood the space with natural light. The living room offers a welcoming centerpiece with its wood-burning fireplace, creating warmth and charm throughout. The kitchen blends style and functionality with granite tile counters, maple cabinets, a pantry, and a well-designed cooking triangle that makes meal prep easy. The dining room, also vaulted, features a bay window and opens seamlessly to both the kitchen and living area—perfect for entertaining and everyday gatherings. Upstairs, you’ll find three comfortable bedrooms, including a primary suite with new carpet and a private full bath, plus a second full bath in the hallway. The lower level adds versatile living space—ideal for a family room, home theater, hobby area, or office—and includes a half bath, laundry room, bamboo and ceramic tile floors, and sliding door access to the covered deck and backyard patio. Enjoy peace of mind with a high-efficiency 95%+ gas furnace, central air conditioning, and ample storage throughout. The quiet neighborhood provides easy street parking, and you’ll love being close to Intel, Nike, US-26, MAX Light Rail, and local favorites like Noble Woods Park and Frances Street Park. Good K-12 schools, grocery stores, and shopping are all within a short walk or neighborhood drive. The spacious fenced lot offers room for gardens, play, or even an ADU or shed, and comes with two lovely apple trees, a covered deck, and a patio too! And best of all, NO HOA OR FEES. This home delivers modern comfort, timeless design, and unbeatable location—all in one of Hillsboro’s favorite areas!
Listing Provided Courtesy of Dirk Knudsen, MORE Realty
General Information
-
588482101
-
SingleFamilyResidence
-
20 DOM
-
3
-
5662.8 SqFt
-
2.5
-
1652
-
1996
-
-
Washington
-
R2058158
-
Imlay 5/10
-
Brown 7/10
-
Century 7/10
-
Residential
-
SingleFamilyResidence
-
ASPEN GLEN, LOT 19, ACRES 0.13
Listing Provided Courtesy of Dirk Knudsen, MORE Realty
Krishna Realty data last checked: Nov 27, 2025 23:44 | Listing last modified Nov 21, 2025 10:09,
Source:

Download our Mobile app
Similar Properties
Download our Mobile app

