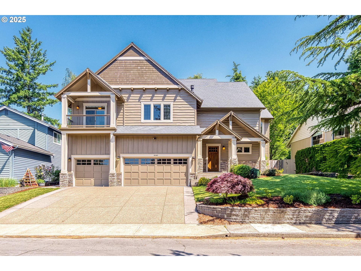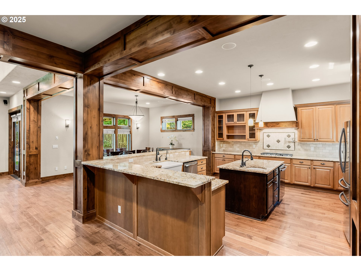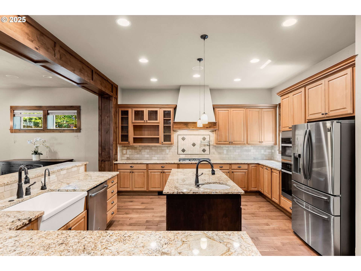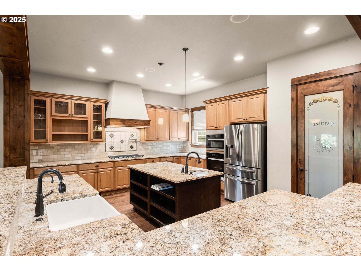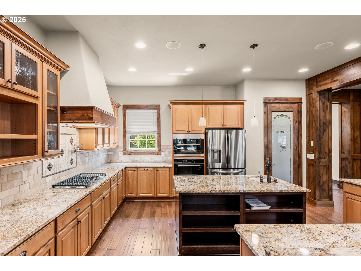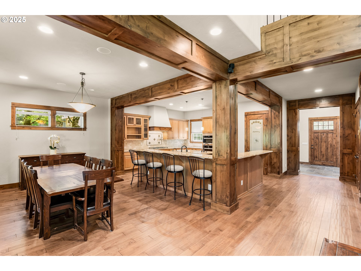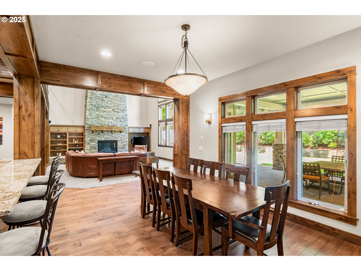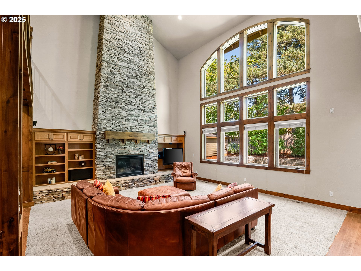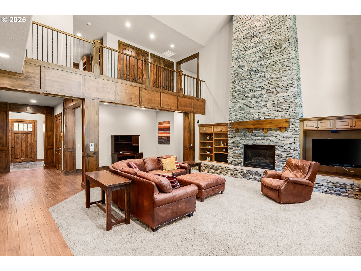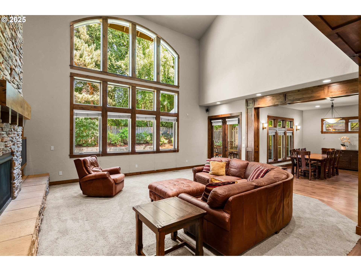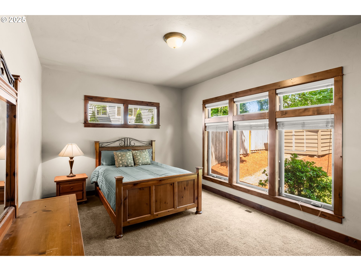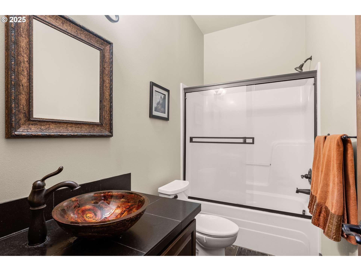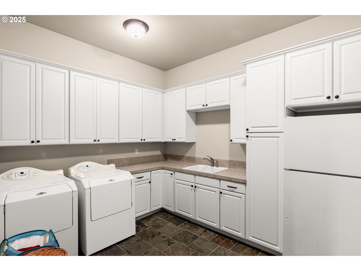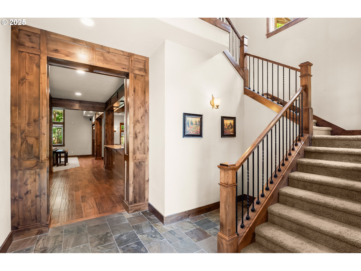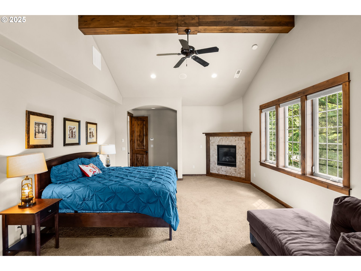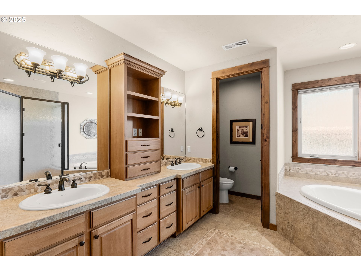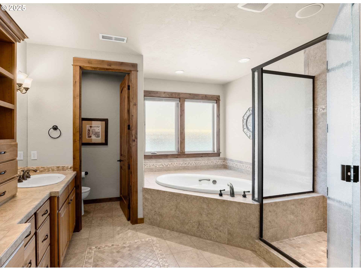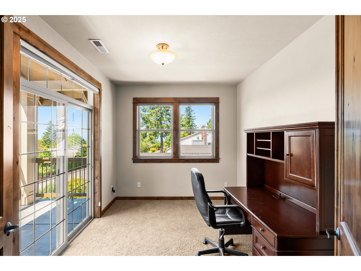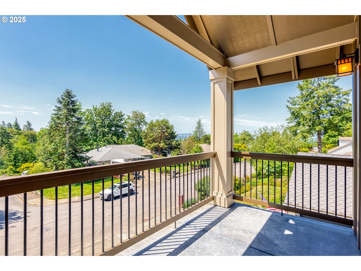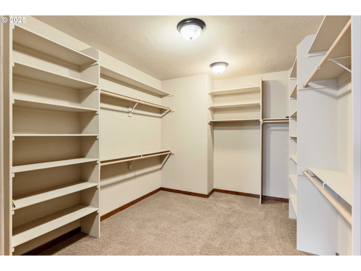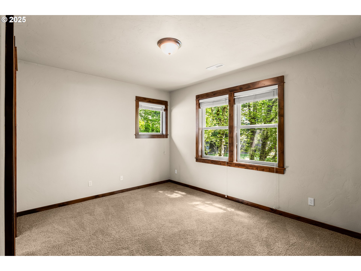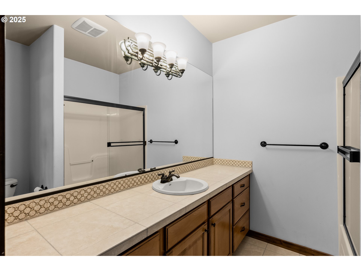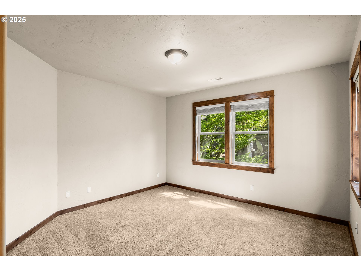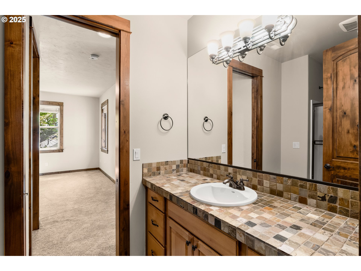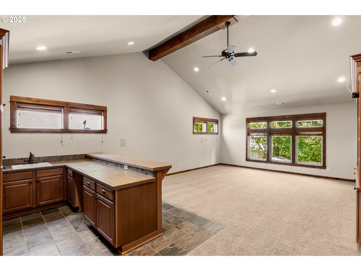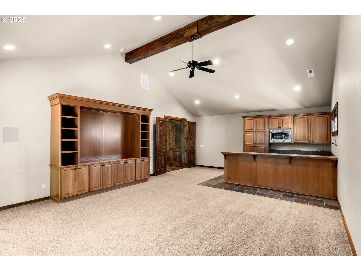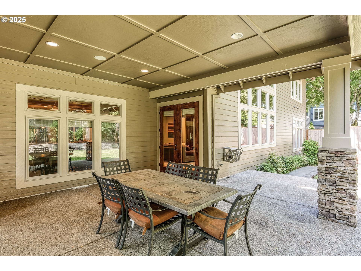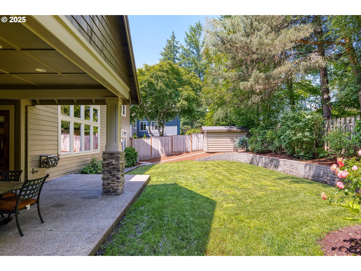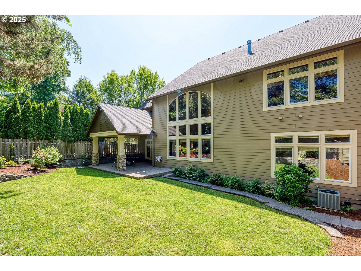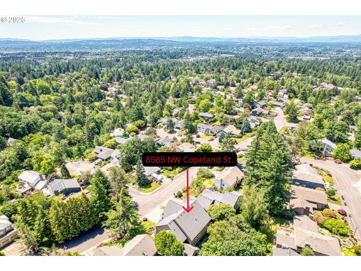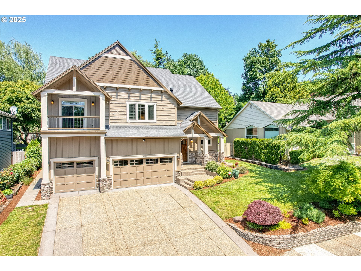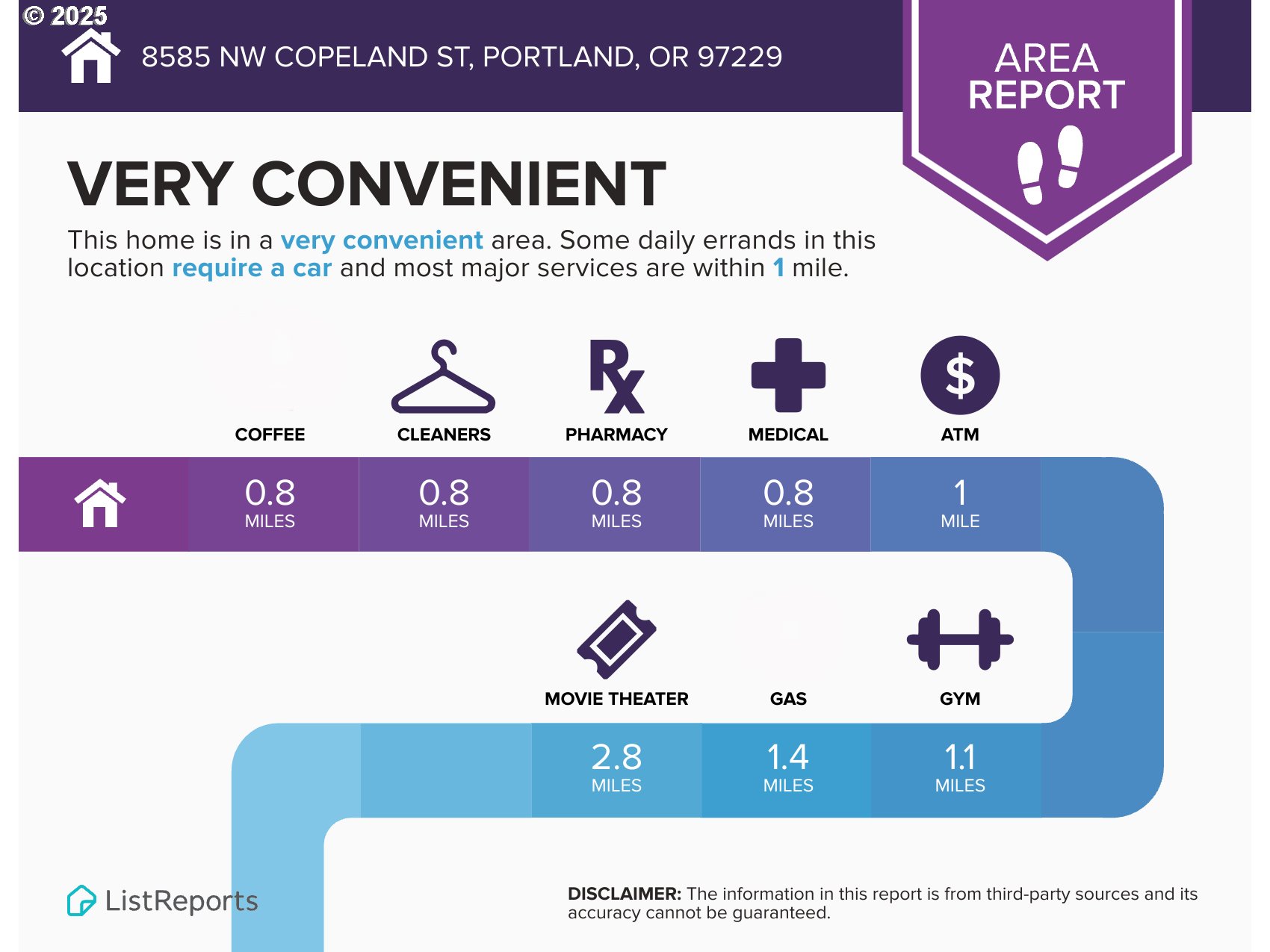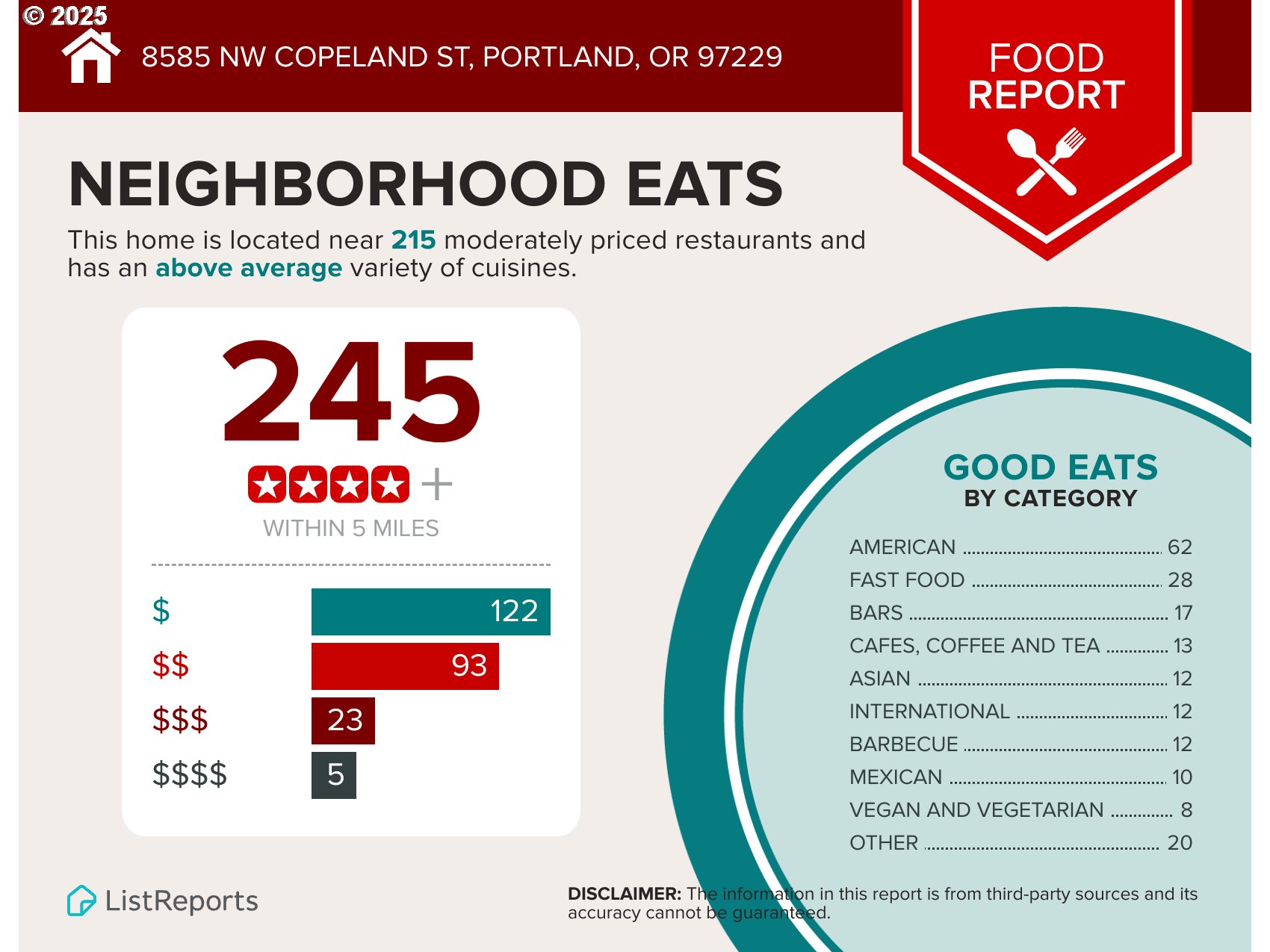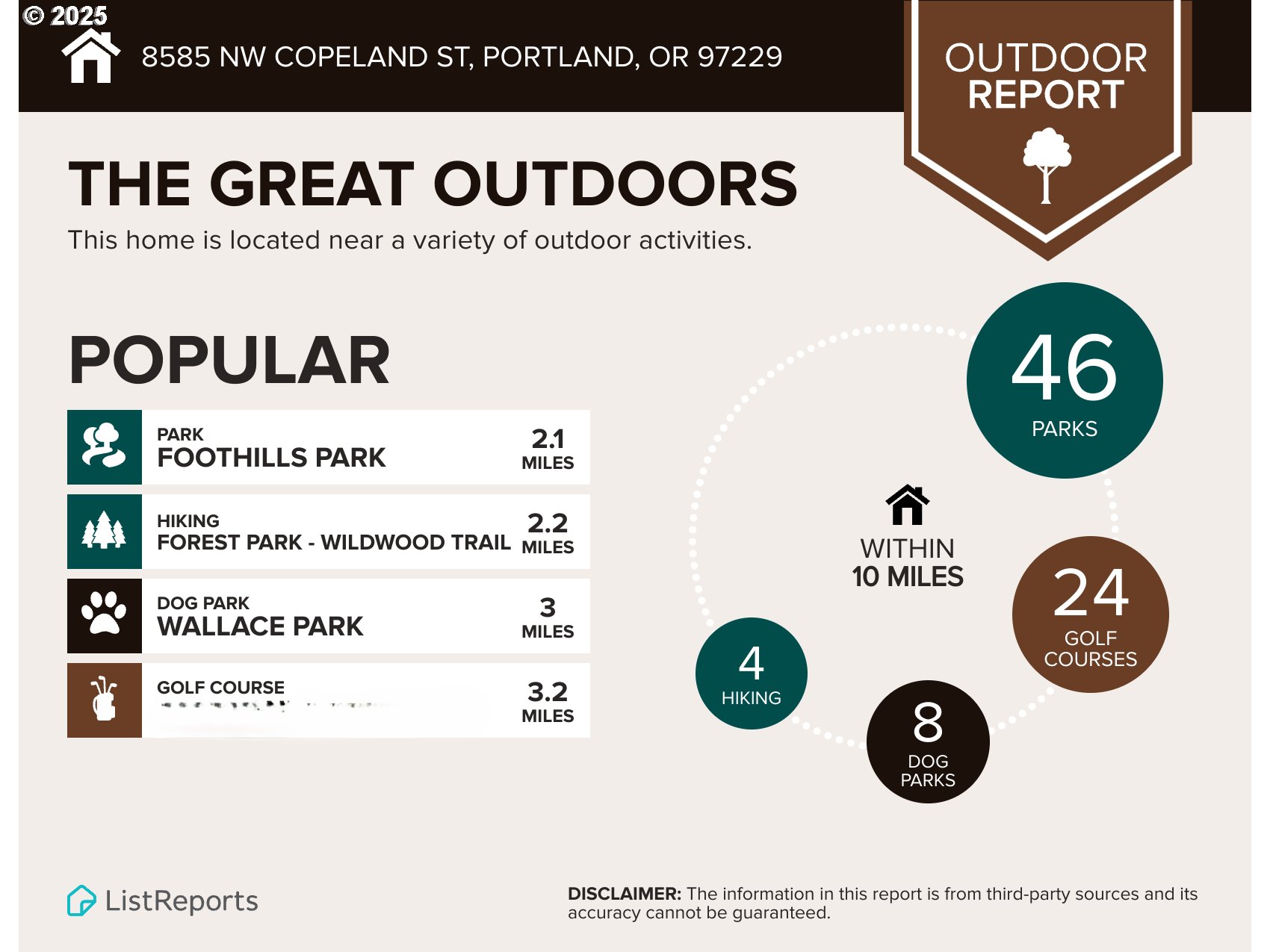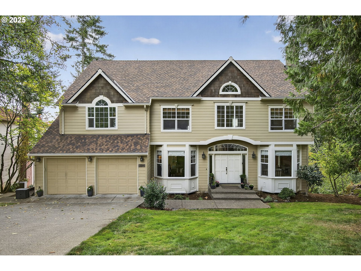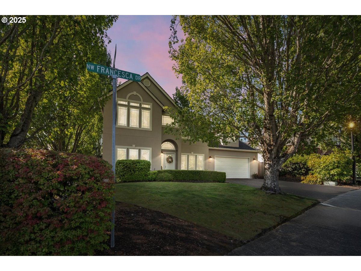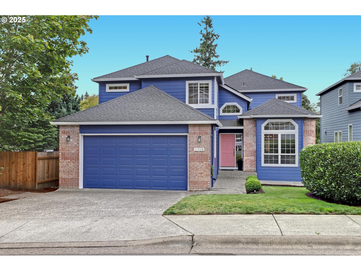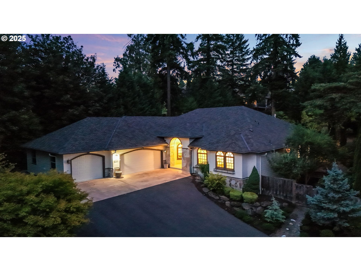8585 NW COPELAND ST
Portland, 97229
-
4 Bed
-
4 Bath
-
4066 SqFt
-
100 DOM
-
Built: 2008
- Status: Pending
$1,150,000
Price cut: $100K (08-06-2025)
$1150000
Price cut: $100K (08-06-2025)
-
4 Bed
-
4 Bath
-
4066 SqFt
-
100 DOM
-
Built: 2008
- Status: Pending
Love this home?

Krishna Regupathy
Principal Broker
(503) 893-8874**Now offering seller carried financing at a 5% interest rate!!** Don't miss this custom-built home with rustic, ski-lodge style finishes and close proximity to all the amenities a city has to offer. This spectacular home features a great room floorplan with soaring ceilings, custom millwork, designer finishes and an impressive floor-to-ceiling stone fireplace. The chef's kitchen is sure to delight with high-end appliances, granite countertops, a walk in pantry, and a generously-sized prep island. Guests will love the convenience of the main-level bedroom and full bathroom. Upstairs you will encounter a luxurious primary retreat with a romantic fireplace and a luxurious private bathroom. Two additional ensuite bedrooms and a huge bonus room with a mini kitchen designed for entertaining round out the second floor. This home is ideal for indoor/outdoor entertaining. The fully fenced backyard features a large, covered patio, level lawn, tool shed and mature landscaping. Situated on a quiet, dead-end street in a coveted Washington County neighborhood with great schools, the location is sure to please.
Listing Provided Courtesy of Marc Fox, Keller Williams Realty Portland Premiere
General Information
-
408363720
-
SingleFamilyResidence
-
100 DOM
-
4
-
10018.8 SqFt
-
4
-
4066
-
2008
-
R-5
-
Washington
-
R649631
-
W Tualatin View
-
Cedar Park
-
Beaverton
-
Residential
-
SingleFamilyResidence
-
TORREYVIEW NO.1, LOT 49
Listing Provided Courtesy of Marc Fox, Keller Williams Realty Portland Premiere
Krishna Realty data last checked: Sep 13, 2025 23:53 | Listing last modified Sep 13, 2025 17:47,
Source:

Download our Mobile app
Residence Information
-
1902
-
2164
-
0
-
4066
-
Tax
-
4066
-
2/Gas
-
4
-
4
-
0
-
4
-
Composition
-
3, Attached, ExtraDeep, Oversized
-
Stories2
-
Driveway
-
2
-
2008
-
No
-
-
CulturedStone, LapSiding
-
CrawlSpace
-
-
-
CrawlSpace
-
-
VinylFrames
-
Features and Utilities
-
-
BuiltinOven, BuiltinRefrigerator, Cooktop, Dishwasher, Disposal, GasAppliances, Granite, InstantHotWater, Is
-
CeilingFan, CentralVacuum, EngineeredHardwood, GarageDoorOpener, Granite, HardwoodFloors, HighCeilings, Lau
-
CoveredPatio, Fenced, Garden, Patio, Porch, Sprinkler, ToolShed, Yard
-
BuiltinLighting, GarageonMain, MainFloorBedroomBath, NaturalLighting, Parking, UtilityRoomOnMain, WalkinSh
-
CentralAir
-
Gas
-
ForcedAir
-
PublicSewer
-
Gas
-
Gas
Financial
-
14311.49
-
0
-
-
-
-
Cash,Conventional,FHA,VALoan
-
06-05-2025
-
-
No
-
No
Comparable Information
-
09-13-2025
-
100
-
100
-
-
Cash,Conventional,FHA,VALoan
-
$1,400,000
-
$1,150,000
-
-
Sep 13, 2025 17:47
Schools
Map
Listing courtesy of Keller Williams Realty Portland Premiere.
 The content relating to real estate for sale on this site comes in part from the IDX program of the RMLS of Portland, Oregon.
Real Estate listings held by brokerage firms other than this firm are marked with the RMLS logo, and
detailed information about these properties include the name of the listing's broker.
Listing content is copyright © 2019 RMLS of Portland, Oregon.
All information provided is deemed reliable but is not guaranteed and should be independently verified.
Krishna Realty data last checked: Sep 13, 2025 23:53 | Listing last modified Sep 13, 2025 17:47.
Some properties which appear for sale on this web site may subsequently have sold or may no longer be available.
The content relating to real estate for sale on this site comes in part from the IDX program of the RMLS of Portland, Oregon.
Real Estate listings held by brokerage firms other than this firm are marked with the RMLS logo, and
detailed information about these properties include the name of the listing's broker.
Listing content is copyright © 2019 RMLS of Portland, Oregon.
All information provided is deemed reliable but is not guaranteed and should be independently verified.
Krishna Realty data last checked: Sep 13, 2025 23:53 | Listing last modified Sep 13, 2025 17:47.
Some properties which appear for sale on this web site may subsequently have sold or may no longer be available.
Love this home?

Krishna Regupathy
Principal Broker
(503) 893-8874**Now offering seller carried financing at a 5% interest rate!!** Don't miss this custom-built home with rustic, ski-lodge style finishes and close proximity to all the amenities a city has to offer. This spectacular home features a great room floorplan with soaring ceilings, custom millwork, designer finishes and an impressive floor-to-ceiling stone fireplace. The chef's kitchen is sure to delight with high-end appliances, granite countertops, a walk in pantry, and a generously-sized prep island. Guests will love the convenience of the main-level bedroom and full bathroom. Upstairs you will encounter a luxurious primary retreat with a romantic fireplace and a luxurious private bathroom. Two additional ensuite bedrooms and a huge bonus room with a mini kitchen designed for entertaining round out the second floor. This home is ideal for indoor/outdoor entertaining. The fully fenced backyard features a large, covered patio, level lawn, tool shed and mature landscaping. Situated on a quiet, dead-end street in a coveted Washington County neighborhood with great schools, the location is sure to please.
Similar Properties
Download our Mobile app
