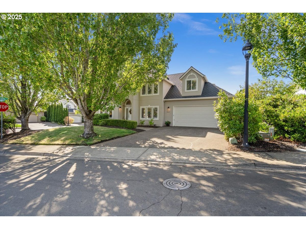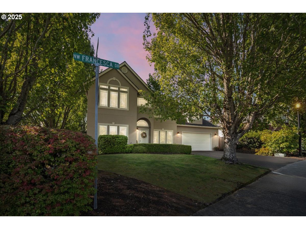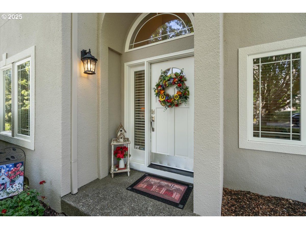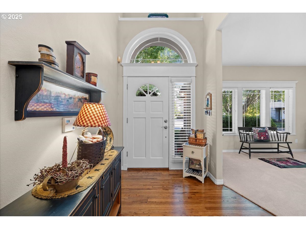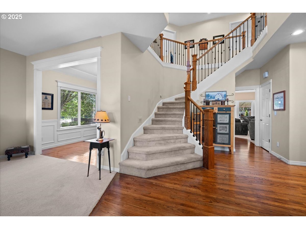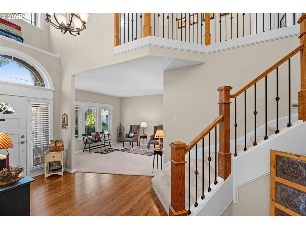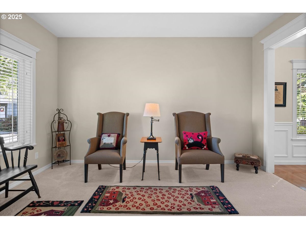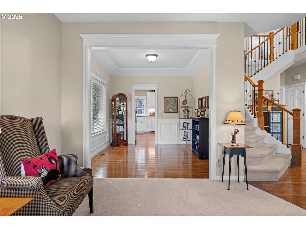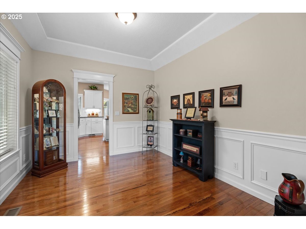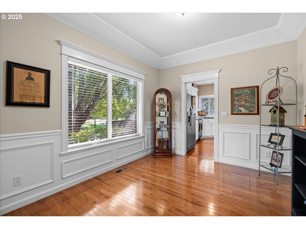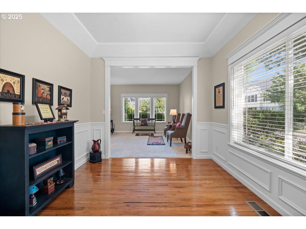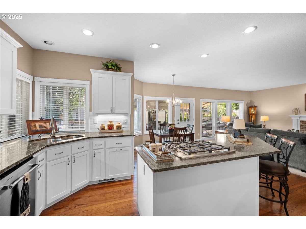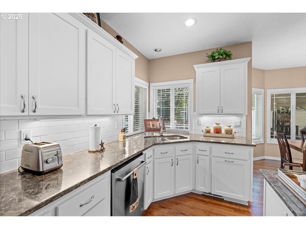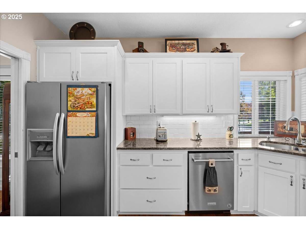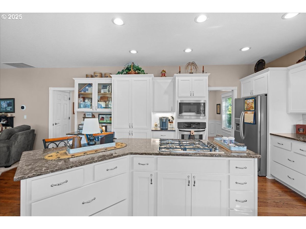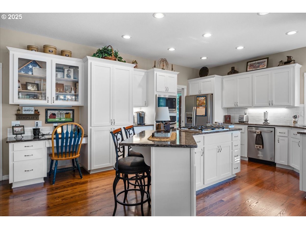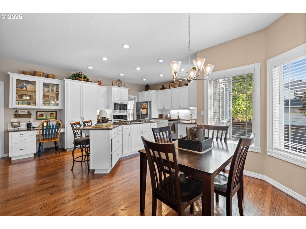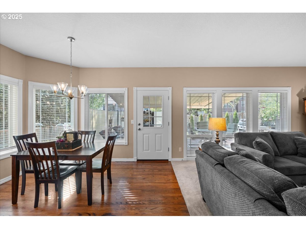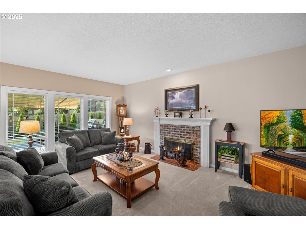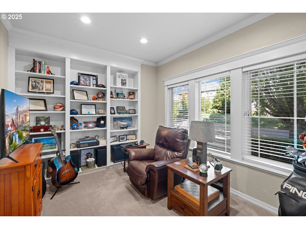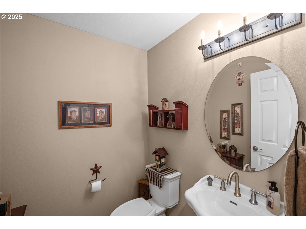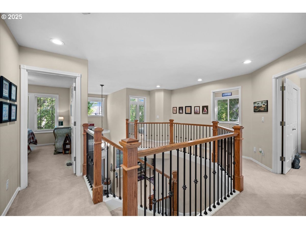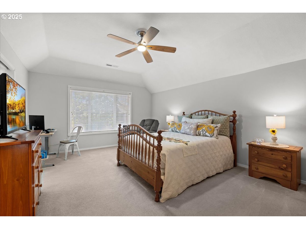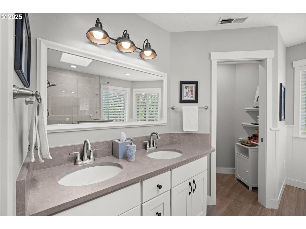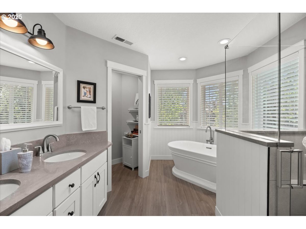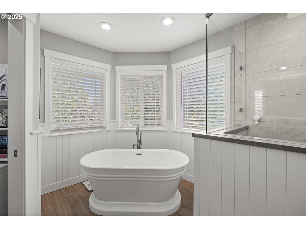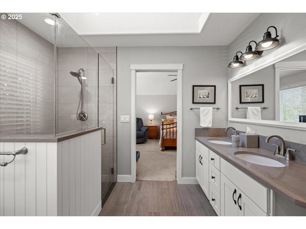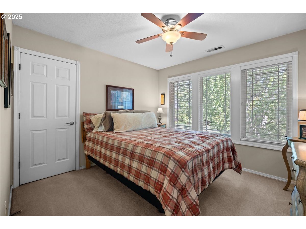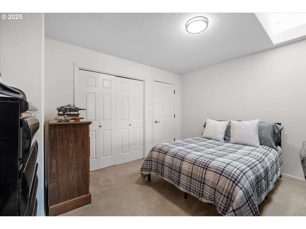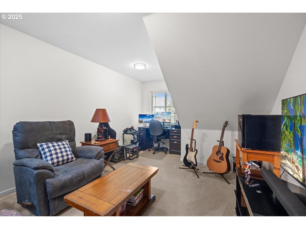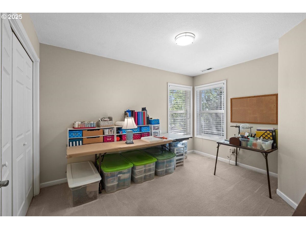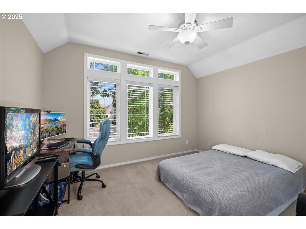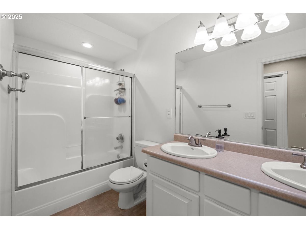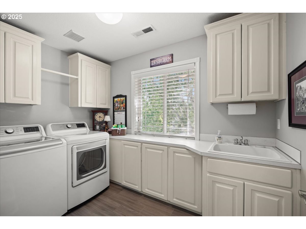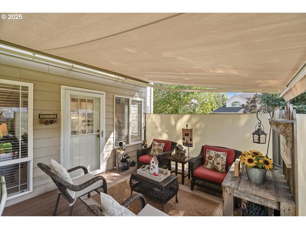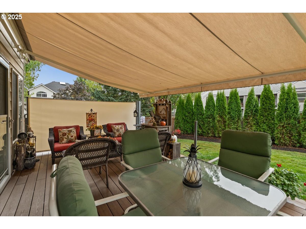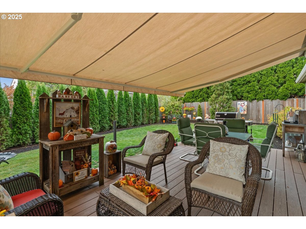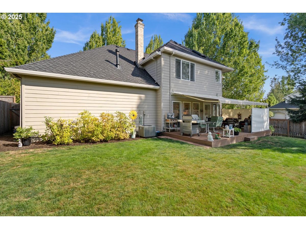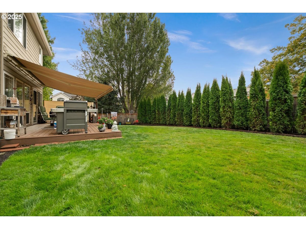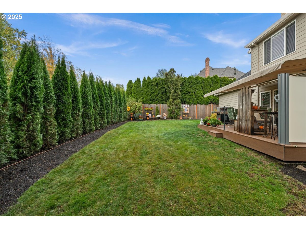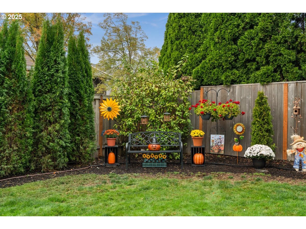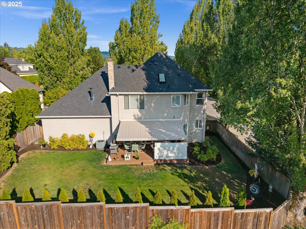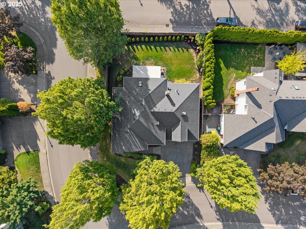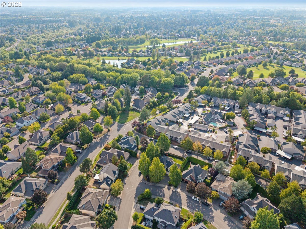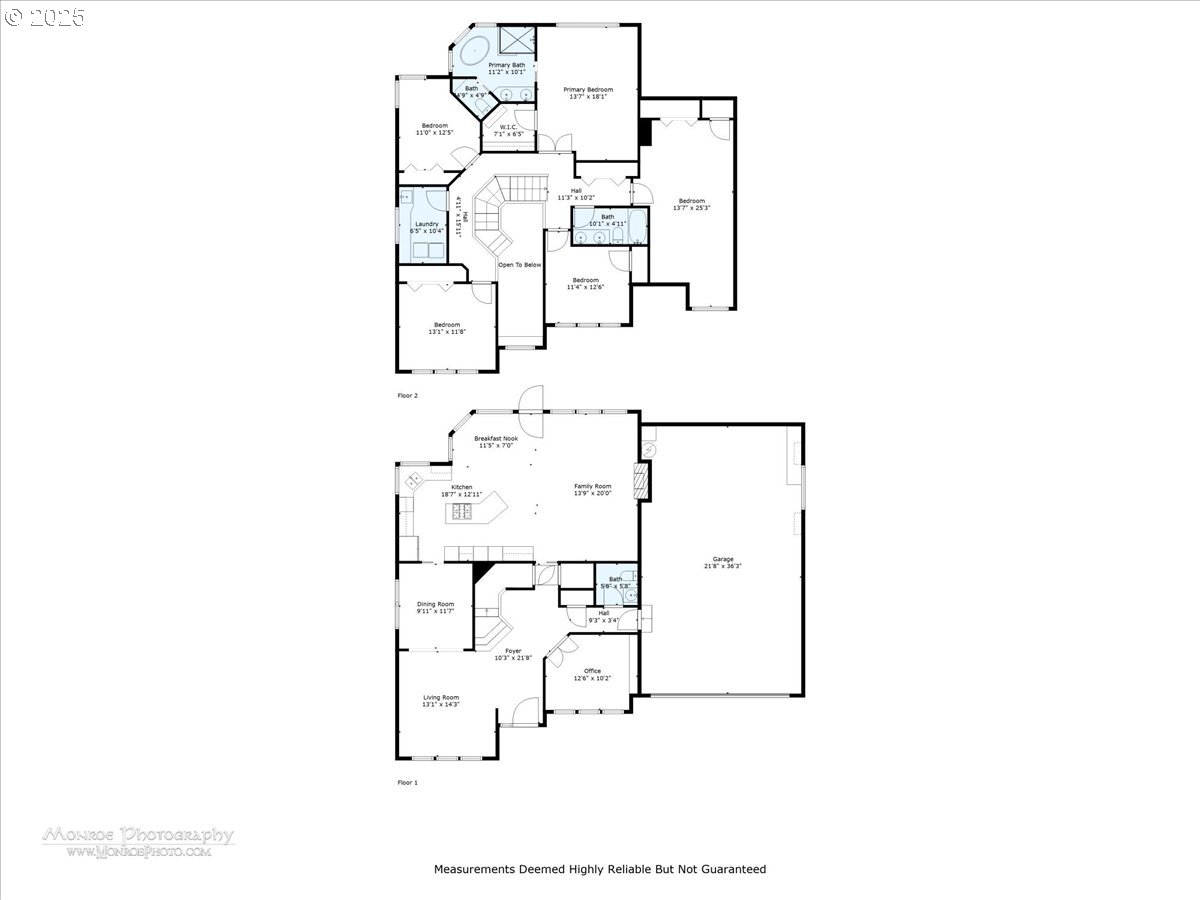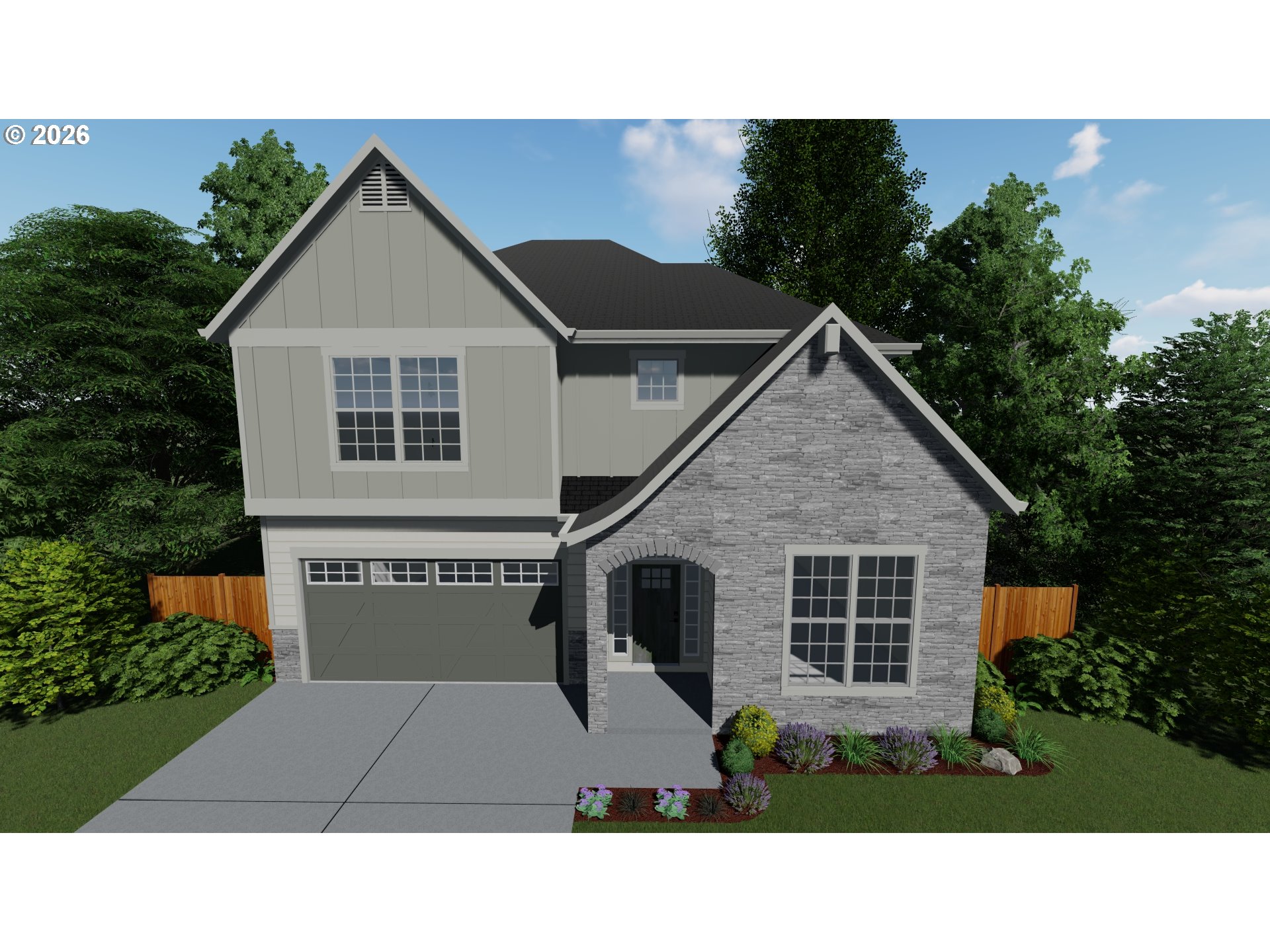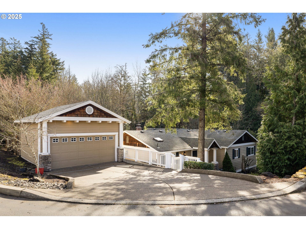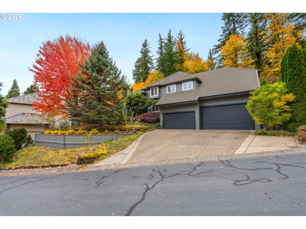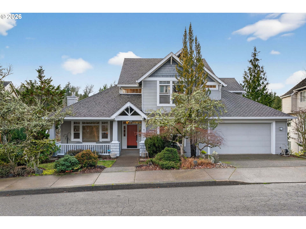$869000
Price cut: $10K (11-06-2025)
-
5 Bed
-
2.5 Bath
-
2988 SqFt
-
116 DOM
-
Built: 1994
- Status: Active
Love this home?

Krishna Regupathy
Principal Broker
(503) 893-8874NEW YEAR, NEW YOU, NEW HOME FOR YOU! Elegant Parc Bethany Corner-Lot Home. This beautifully updated 5-bedroom, 2.1-bath residence offers a perfect blend of sophistication and comfort. A grand two-story foyer welcomes you with gleaming hardwoods and an easy flow floorplan that is filled with light. From the formal living and dining rooms, private office ~ complete with french doors and built-ins, to the heart of the home ~ the fully remodeled gourmet kitchen features gleaming quartz countertops, stainless steel appliances with brand new microwave & oven, spacious cook island with seating and the corner sink area for all your plants. A sunny breakfast nook opens to the covered deck with retractable privacy screens, Sunsetter and a fully landscaped and private fenced backyard ~ wall of 12 ft. Arborviteas just recently added. The spacious family room with its cozy gas fireplace and wall of windows creates a warm, inviting area for gatherings. The upper level is abounding with 4 bedrooms, bonus room, extensive storage spaces and laundry room with built-ins and sink. The primary suite includes a spa-inspired ensuite with free-standing acrylic soaking tub, walk-in shower, dual sinks skylight and spacious walk-in closet with organizer. Additionally there are four additional bedrooms, expansive bonus room and a full hall bathroom. Many updates in the last 5 years including Roof in 2019 and Furnance 2024. Just minutes from premier dining, shopping, hiking trails, and the Claremont Golf Club!
Listing Provided Courtesy of Alana Walters, John L. Scott Market Center
General Information
-
322866577
-
SingleFamilyResidence
-
116 DOM
-
5
-
8276.4 SqFt
-
2.5
-
2988
-
1994
-
-
Washington
-
R2036934
-
Jacob Wismer 9/10
-
Stoller 8/10
-
Sunset 5/10
-
Residential
-
SingleFamilyResidence
-
PARC BETHANY NO.3, LOT 138, ACRES 0.19
Listing Provided Courtesy of Alana Walters, John L. Scott Market Center
Krishna Realty data last checked: Jan 12, 2026 03:43 | Listing last modified Jan 05, 2026 15:22,
Source:

Download our Mobile app
Similar Properties
Download our Mobile app
