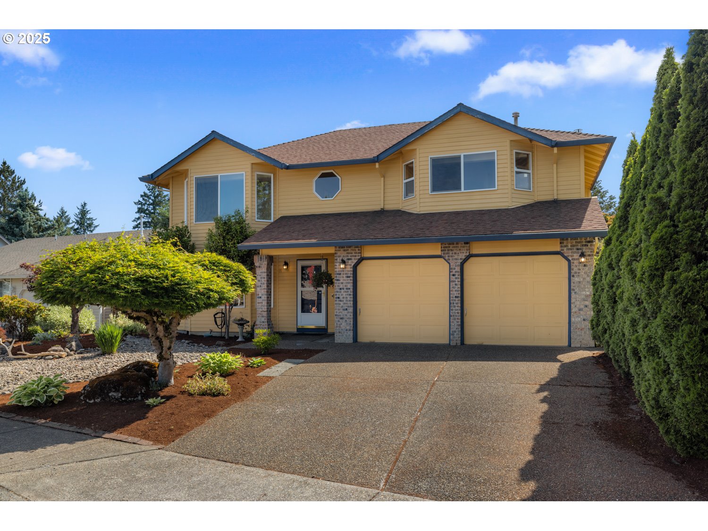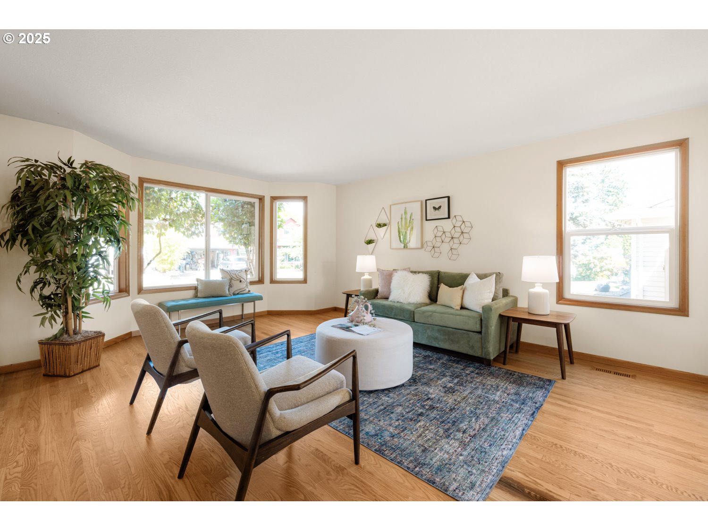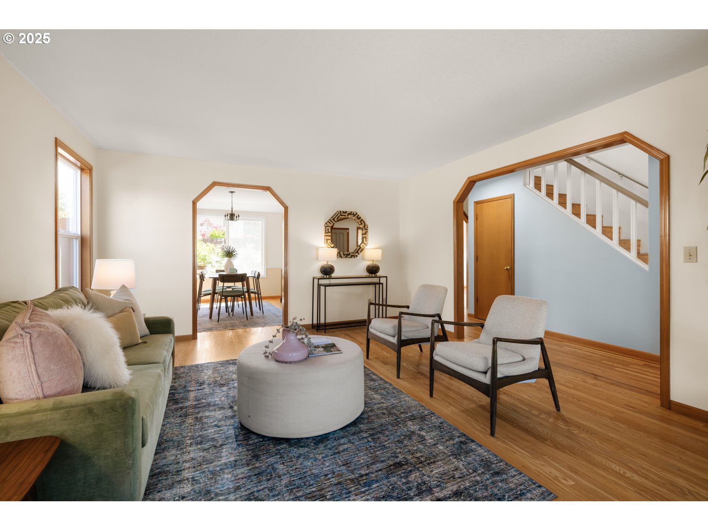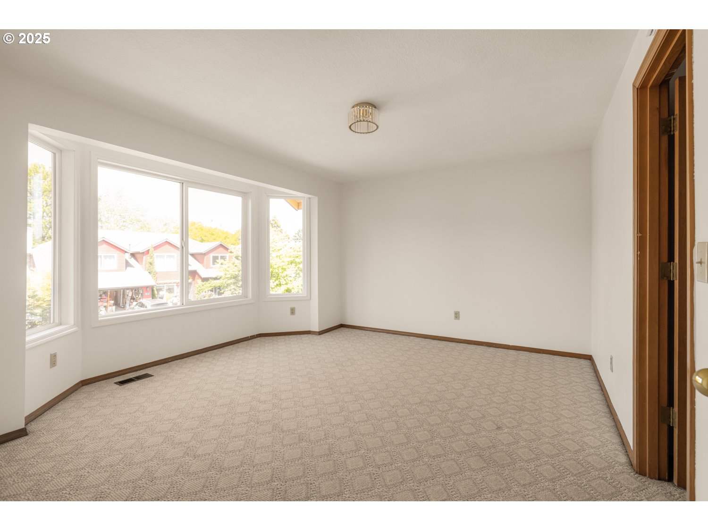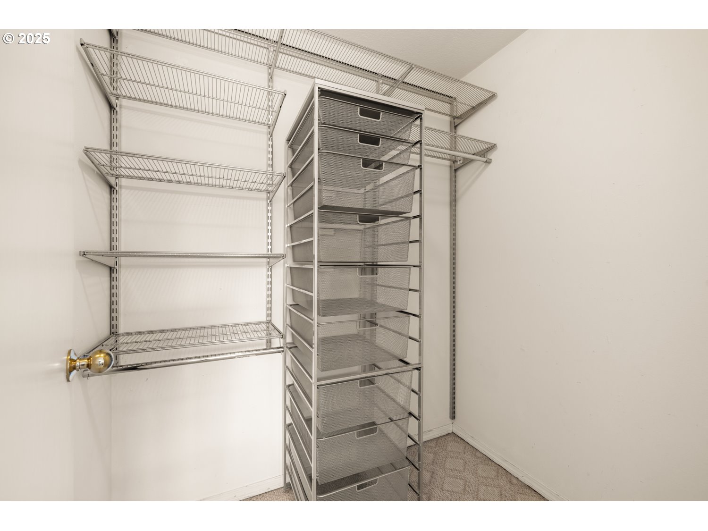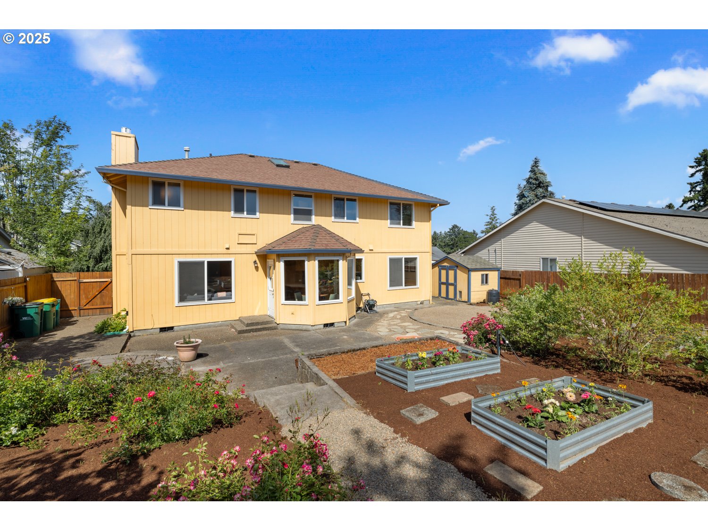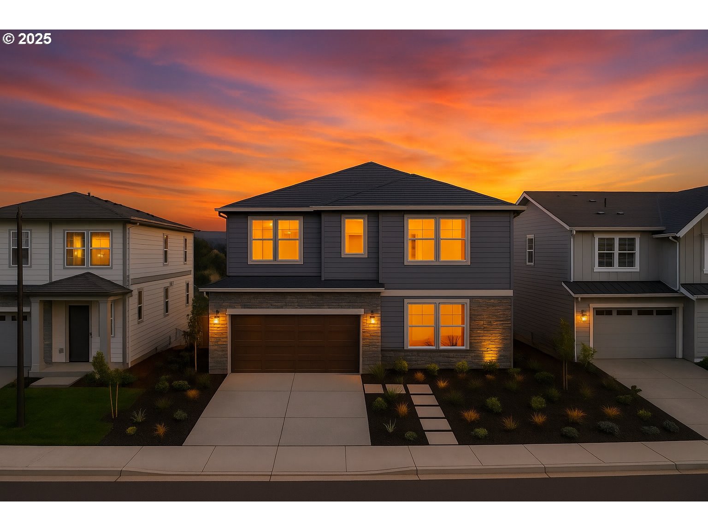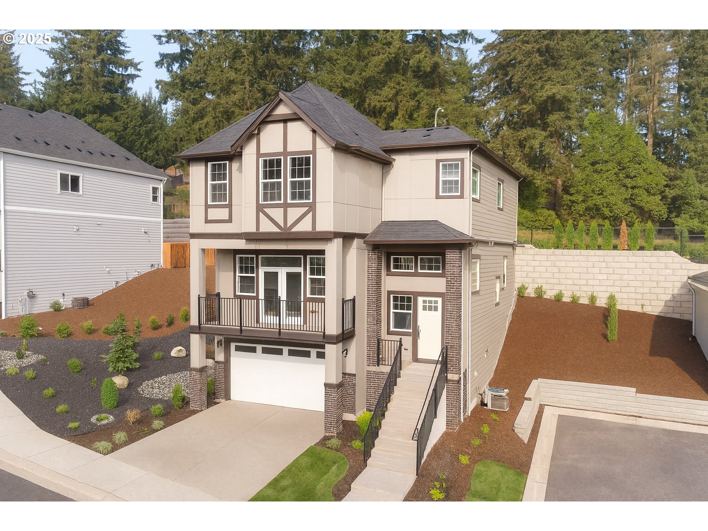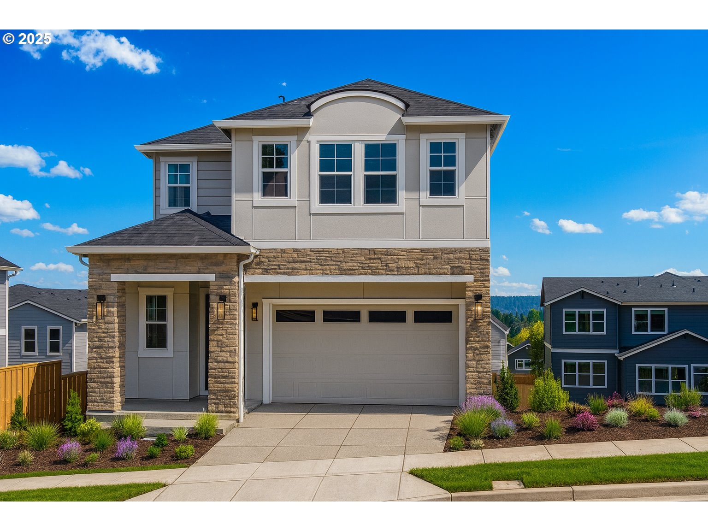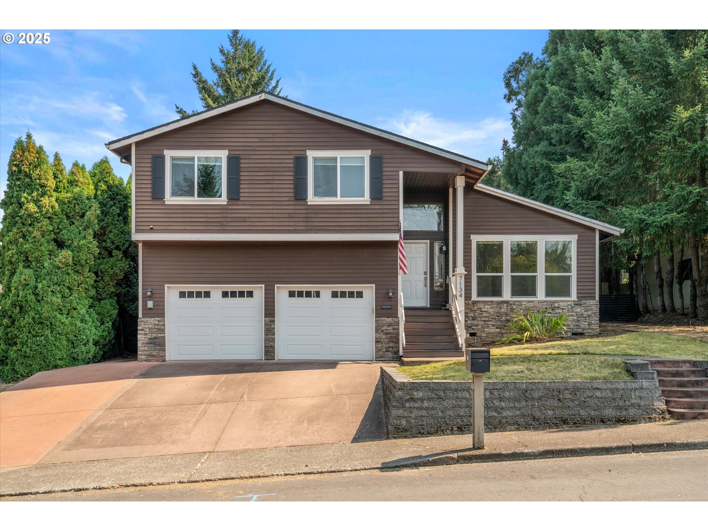$599900
Price cut: $15.1K (07-08-2025)
-
3 Bed
-
2.5 Bath
-
2269 SqFt
-
89 DOM
-
Built: 1988
- Status: Active
Love this home?

Krishna Regupathy
Principal Broker
(503) 893-8874Come fall in love with this spacious Sexton Mountain traditional with windows and skylights everywhere you look - you won’t believe how much natural light this house gets! Inlayed oak hardwoods accent the sunny entry and flow through a wide archway into the spacious living room and dining room, perfect for entertaining. Whip up meals in the hardworking kitchen with an easy layout, cute tile backsplash, tons of countertop and cabinet space and an eat-at bar where you can sit, snack and keep the cook company. Relax by the fire and enjoy some quality time together - the family room off the kitchen offers the extra living space you’ve been looking for! Upstairs your private primary suite awaits - a massive, light-filled bedroom with vaulted ceilings, a large walk-in closet with a skylight and of course an ensuite bathroom. Two more spacious bedrooms each have walk-in closets, and this spectacular floor plan continues to accommodate with a hall office nook, second full bathroom and laundry room all on the upper level. And don’t forget the big sunny yard just in time for summer fun! Fully fenced for pets and play with beautiful flowers, an abundance of delicious blueberries and ample space for entertaining and gardening - time to soak up the sun! All this on an idyllic cul de sac in the heart of Beaverton, surrounded by beautiful parks and nature and walkable to Sexton Mountain Elementary. Just a hop, skip and a jump to all the restaurants, shopping and fun in downtown Beaverton and Washington Square! Welcome home.
Listing Provided Courtesy of Shannon Sansoterra, Think Real Estate
General Information
-
725573168
-
SingleFamilyResidence
-
89 DOM
-
3
-
7840.8 SqFt
-
2.5
-
2269
-
1988
-
-
Washington
-
R1462054
-
Sexton Mountain 9/10
-
Highland Park
-
Mountainside 6/10
-
Residential
-
SingleFamilyResidence
-
WELLINGTON HEIGHTS NO.2, LOT 38, ACRES 0.18
Listing Provided Courtesy of Shannon Sansoterra, Think Real Estate
Krishna Realty data last checked: Sep 08, 2025 10:28 | Listing last modified Sep 02, 2025 20:52,
Source:

Download our Mobile app
Similar Properties
Download our Mobile app
