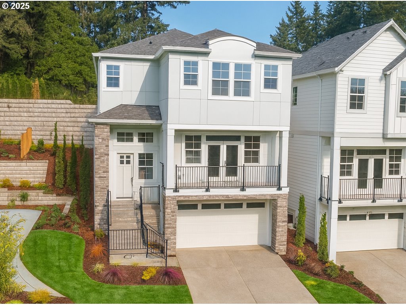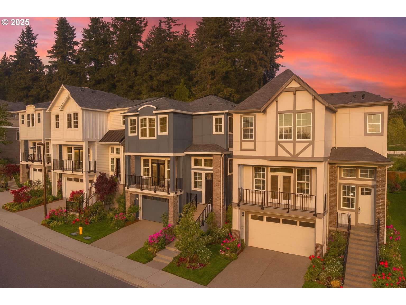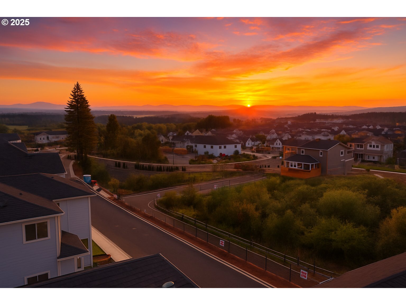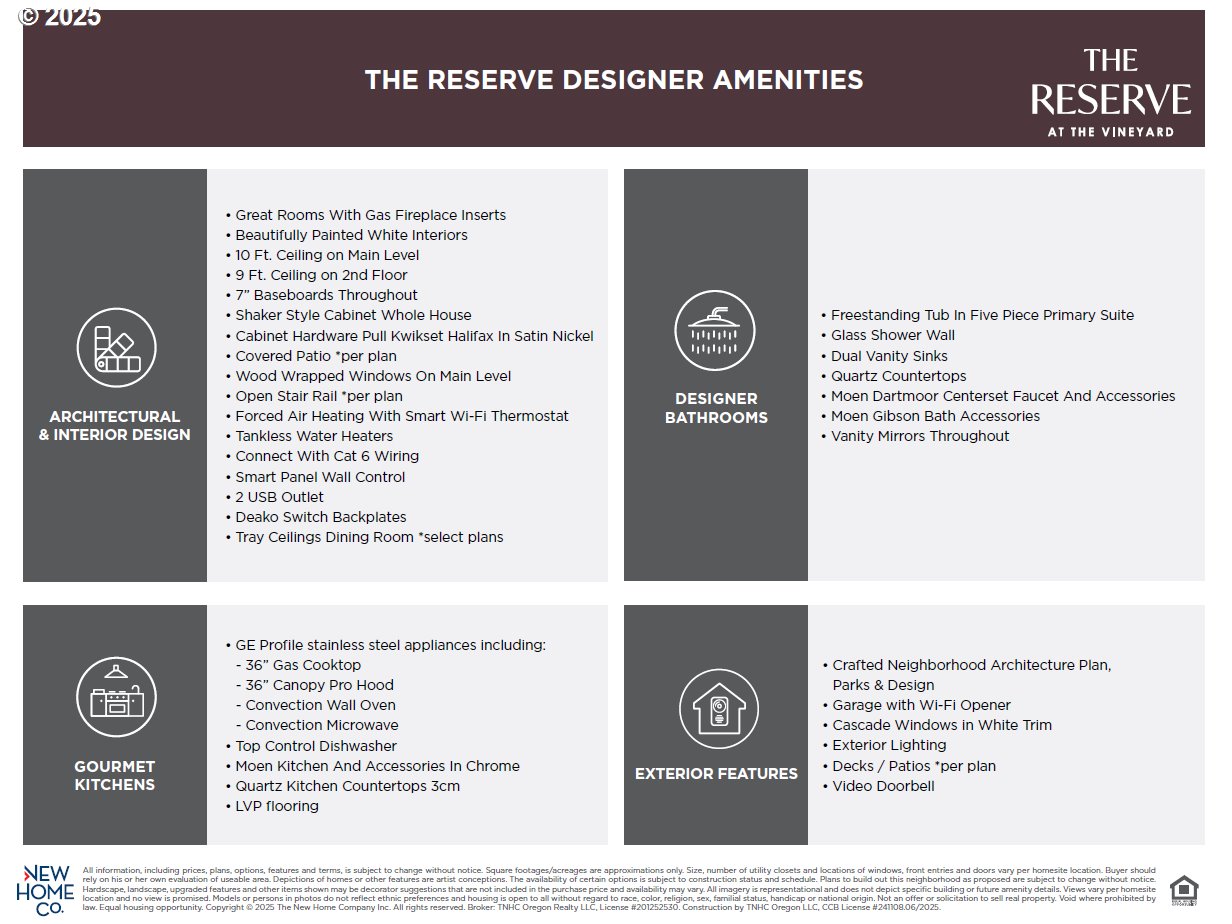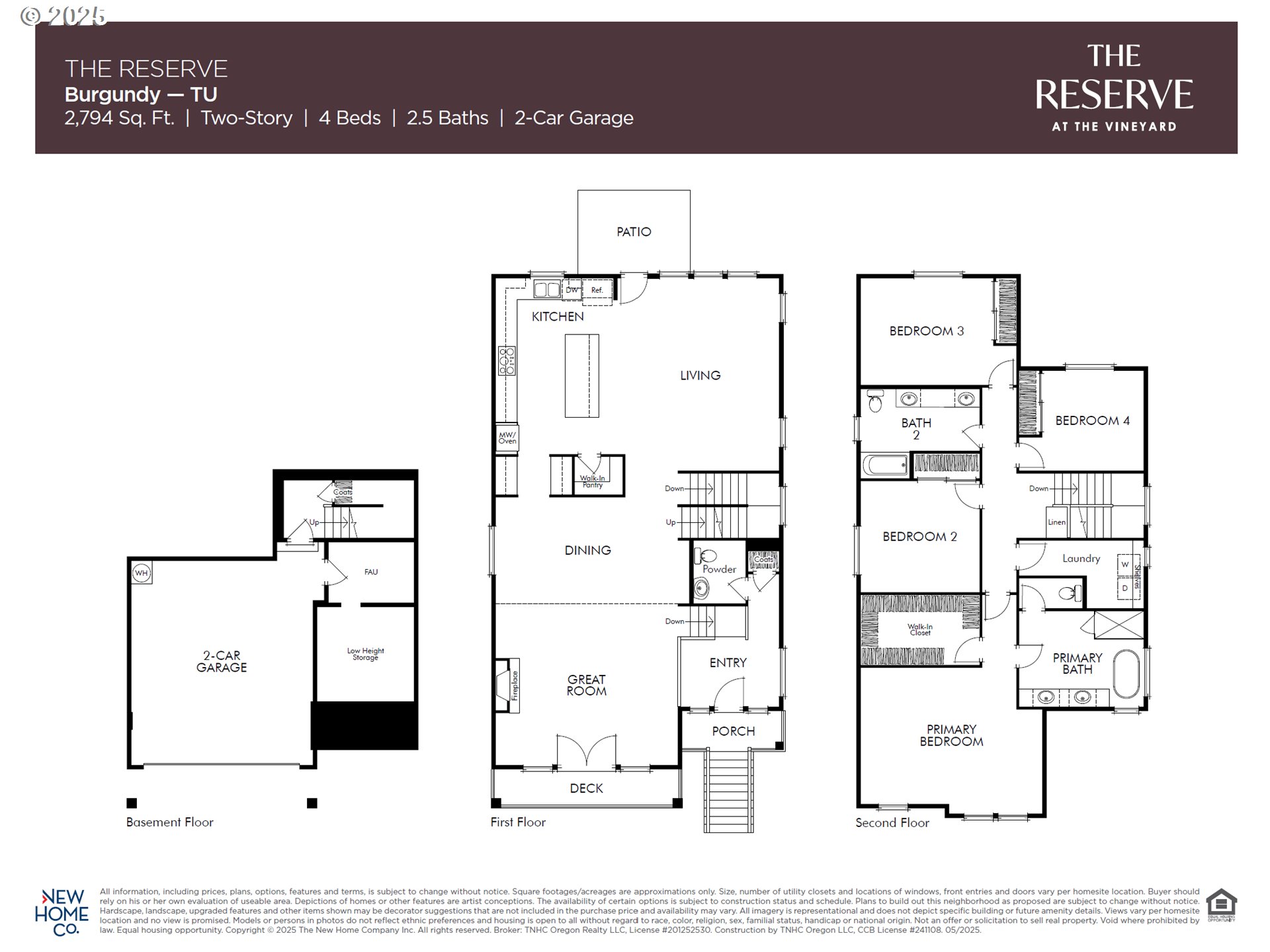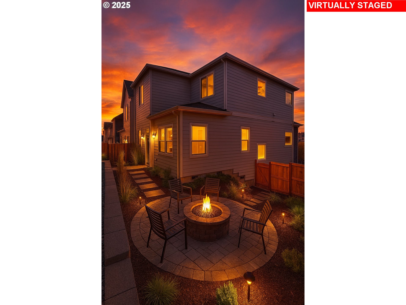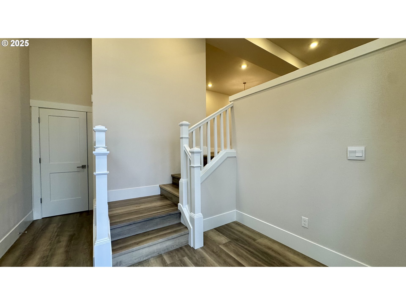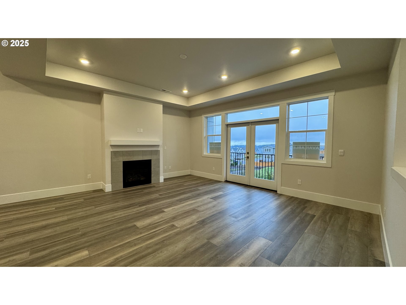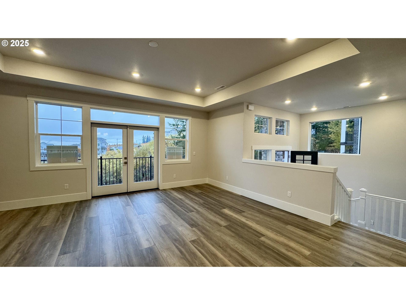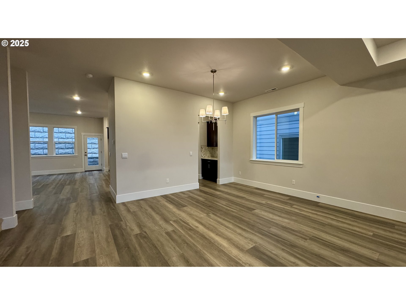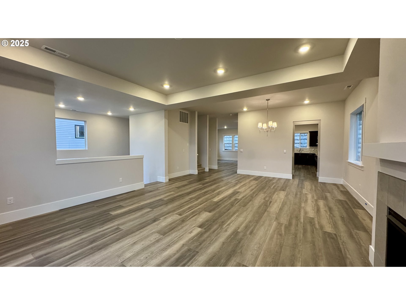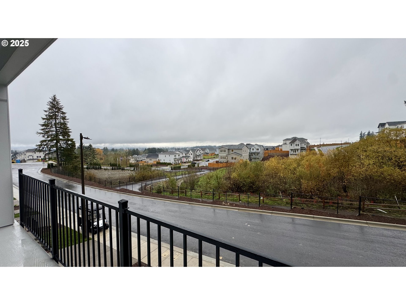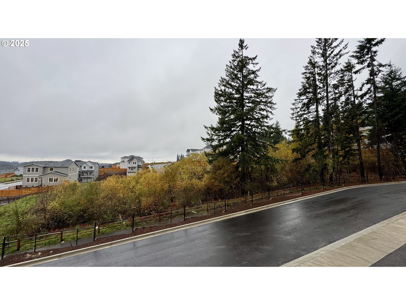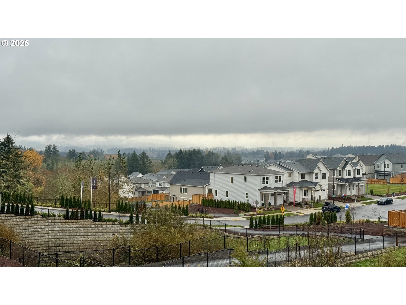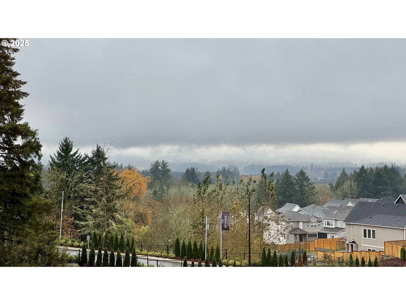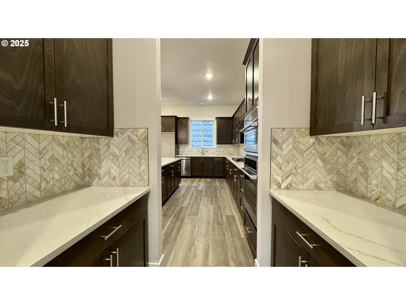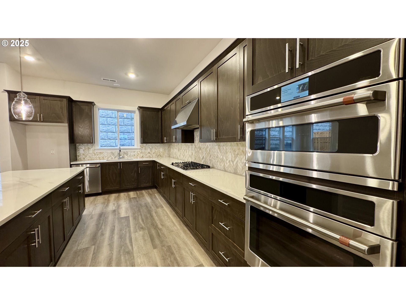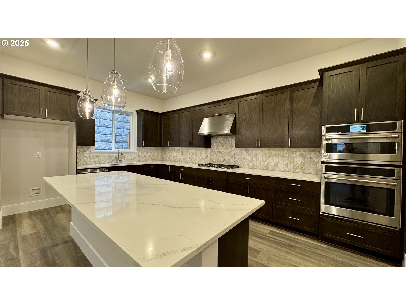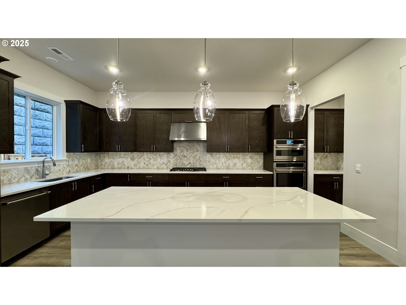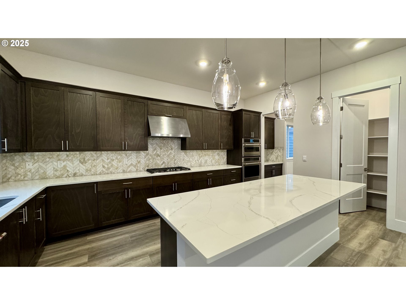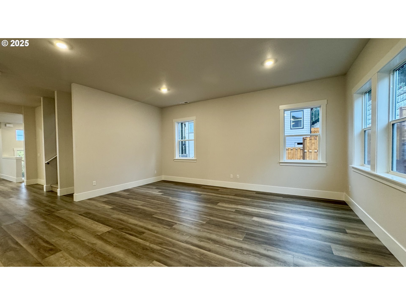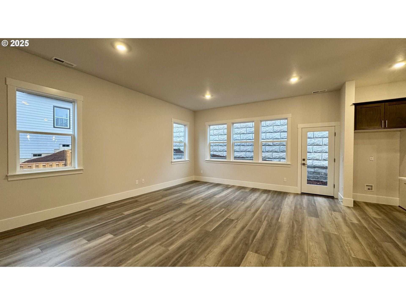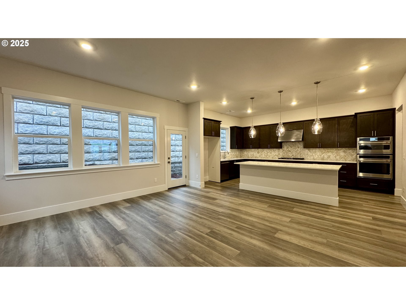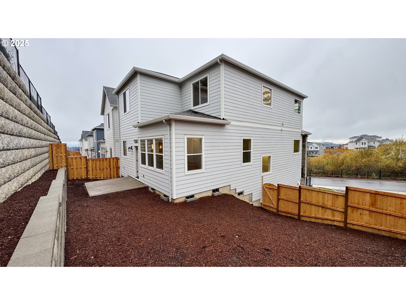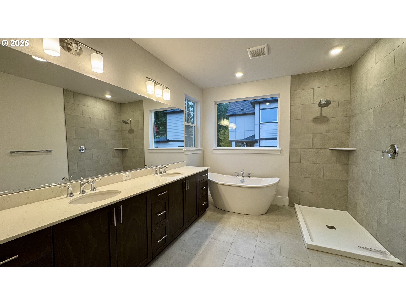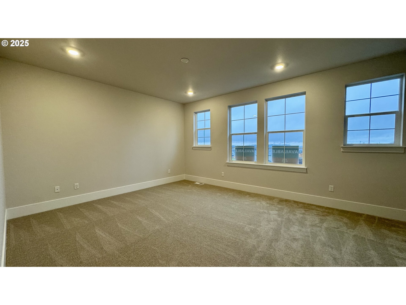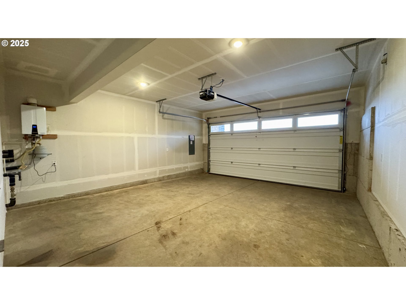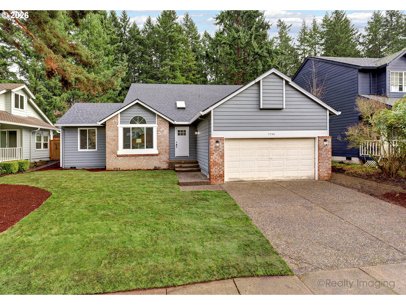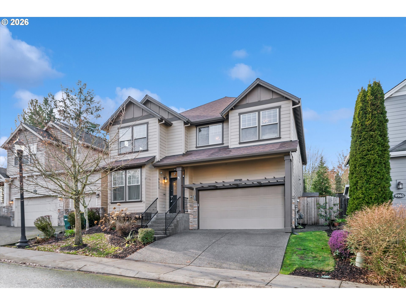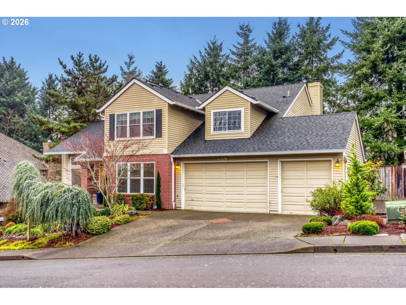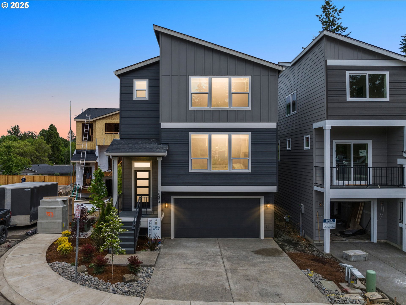11710 SW 176th DR
Beaverton, 97007
-
4 Bed
-
2.5 Bath
-
2794 SqFt
-
124 DOM
-
Built: 2025
- Status: Active
$744,990
Price cut: $5K (11-04-2025)
$744990
Price cut: $5K (11-04-2025)
-
4 Bed
-
2.5 Bath
-
2794 SqFt
-
124 DOM
-
Built: 2025
-
Status: Active
Open House
Love this home?

Krishna Regupathy
Principal Broker
(503) 893-8874Step inside the beautiful lot 182, a green belt facing, Western sunset exposure off of your primary suite and great room. Tons of natural light! A true stunner of a home! Special financing available—significantly lower monthly payments compared to market rates! Don't wait to experience our brand-new Burgundy floor plan, making its debut in the highly sought-after Reserve community. This thoughtfully designed tuck-under home offers an oversized two-car garage with additional storage, ensuring space for both vehicles and all your gear. Step inside to a light-filled, expansive great room that seamlessly connects the living, dining, and kitchen areas—perfect for family gatherings, entertaining, or quiet evenings at home. A front deck extends your living space outdoors, offering a peaceful view of the protected Greenbelt just beyond your doorstep.Upstairs, you’ll find four spacious bedrooms designed for comfort and flexibility. The primary suite is a true retreat, featuring generous proportions and tranquil views that overlook the community’s natural green space. Set within The Reserve—a neighborhood celebrated for its thoughtful design, walking trails, and preserved natural beauty—the Burgundy blends modern living with a serene backdrop. Photos of similar home and model included.
Listing Provided Courtesy of Tricia Epping, TNHC Oregon Realty LLC
General Information
-
696354447
-
SingleFamilyResidence
-
124 DOM
-
4
-
-
2.5
-
2794
-
2025
-
Res
-
Washington
-
New Construction
-
Hazeldale 6/10
-
Highland Park
-
Mountainside 6/10
-
Residential
-
SingleFamilyResidence
-
Vineyard at Cooper Mountain Lot 182 Burgundy
Listing Provided Courtesy of Tricia Epping, TNHC Oregon Realty LLC
Krishna Realty data last checked: Jan 11, 2026 19:57 | Listing last modified Jan 09, 2026 16:53,
Source:

Download our Mobile app
Residence Information
-
1372
-
1372
-
50
-
2794
-
Plans
-
2744
-
1/Gas
-
4
-
2
-
1
-
2.5
-
Composition
-
2, Attached, ExtraDeep, TuckUnder
-
Other,TriLevel
-
Driveway
-
3
-
2025
-
No
-
-
CementSiding, WoodSiding
-
-
-
-
-
ConcretePerimeter
-
DoublePaneWindows,Vi
-
Commons, FrontYardLan
Features and Utilities
-
-
BuiltinOven, BuiltinRange, ButlersPantry, Cooktop, Dishwasher, GasAppliances, Island, Microwave, Quartz, Stai
-
Floor3rd, LoVOCMaterial, LuxuryVinylPlank, Quartz
-
CoveredDeck, Fenced, Patio, Porch, Yard
-
-
AirConditioningReady
-
Gas, Tankless
-
ForcedAir90, ForcedAir95Plus
-
PublicSewer
-
Gas, Tankless
-
Electricity, Gas
Financial
-
7500
-
1
-
-
78 / Month
-
-
Cash,Conventional,FHA
-
09-07-2025
-
-
No
-
No
Comparable Information
-
-
124
-
126
-
-
Cash,Conventional,FHA
-
$794,990
-
$744,990
-
-
Jan 09, 2026 16:53
Schools
Map
Listing courtesy of TNHC Oregon Realty LLC.
 The content relating to real estate for sale on this site comes in part from the IDX program of the RMLS of Portland, Oregon.
Real Estate listings held by brokerage firms other than this firm are marked with the RMLS logo, and
detailed information about these properties include the name of the listing's broker.
Listing content is copyright © 2019 RMLS of Portland, Oregon.
All information provided is deemed reliable but is not guaranteed and should be independently verified.
Krishna Realty data last checked: Jan 11, 2026 19:57 | Listing last modified Jan 09, 2026 16:53.
Some properties which appear for sale on this web site may subsequently have sold or may no longer be available.
The content relating to real estate for sale on this site comes in part from the IDX program of the RMLS of Portland, Oregon.
Real Estate listings held by brokerage firms other than this firm are marked with the RMLS logo, and
detailed information about these properties include the name of the listing's broker.
Listing content is copyright © 2019 RMLS of Portland, Oregon.
All information provided is deemed reliable but is not guaranteed and should be independently verified.
Krishna Realty data last checked: Jan 11, 2026 19:57 | Listing last modified Jan 09, 2026 16:53.
Some properties which appear for sale on this web site may subsequently have sold or may no longer be available.
Love this home?

Krishna Regupathy
Principal Broker
(503) 893-8874Step inside the beautiful lot 182, a green belt facing, Western sunset exposure off of your primary suite and great room. Tons of natural light! A true stunner of a home! Special financing available—significantly lower monthly payments compared to market rates! Don't wait to experience our brand-new Burgundy floor plan, making its debut in the highly sought-after Reserve community. This thoughtfully designed tuck-under home offers an oversized two-car garage with additional storage, ensuring space for both vehicles and all your gear. Step inside to a light-filled, expansive great room that seamlessly connects the living, dining, and kitchen areas—perfect for family gatherings, entertaining, or quiet evenings at home. A front deck extends your living space outdoors, offering a peaceful view of the protected Greenbelt just beyond your doorstep.Upstairs, you’ll find four spacious bedrooms designed for comfort and flexibility. The primary suite is a true retreat, featuring generous proportions and tranquil views that overlook the community’s natural green space. Set within The Reserve—a neighborhood celebrated for its thoughtful design, walking trails, and preserved natural beauty—the Burgundy blends modern living with a serene backdrop. Photos of similar home and model included.
Similar Properties
Download our Mobile app
