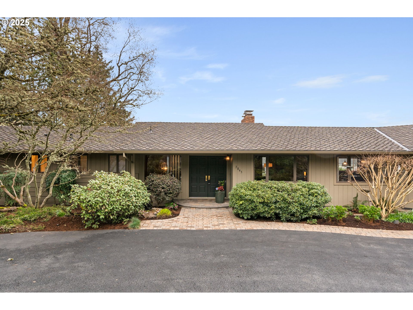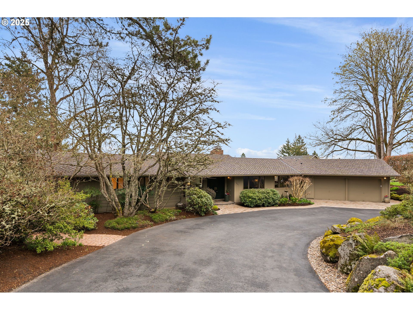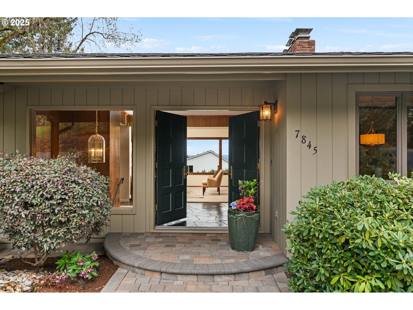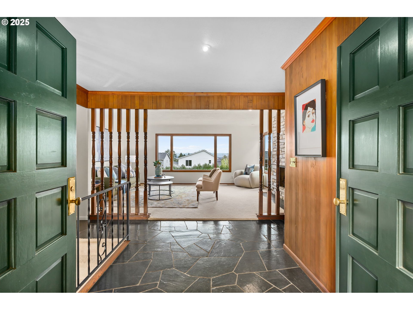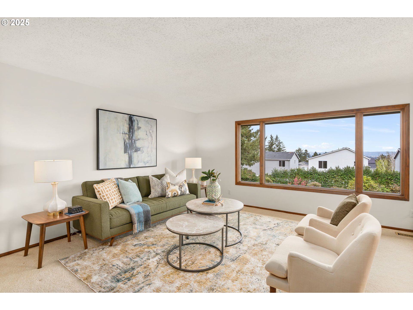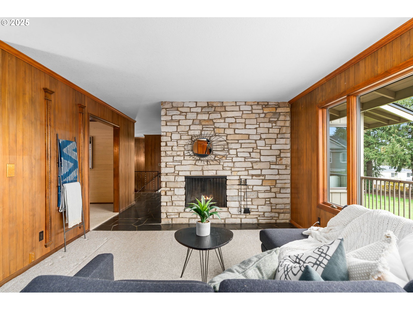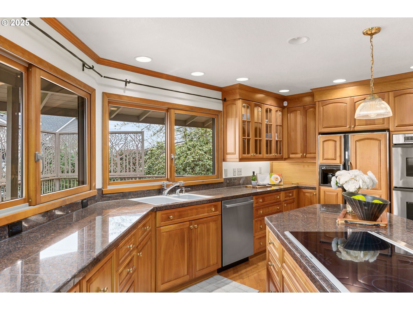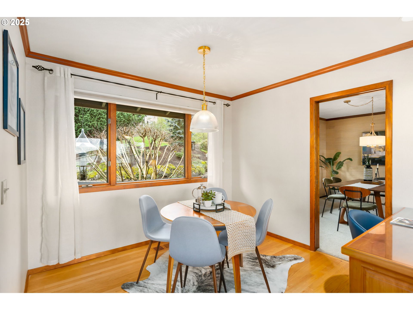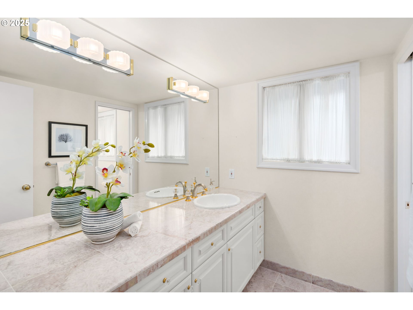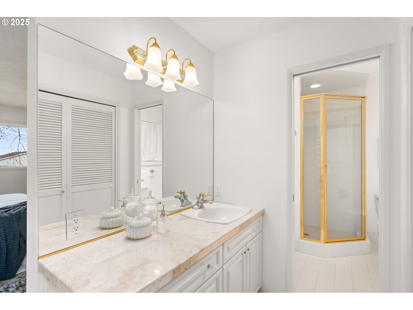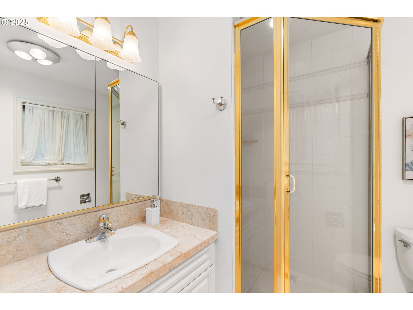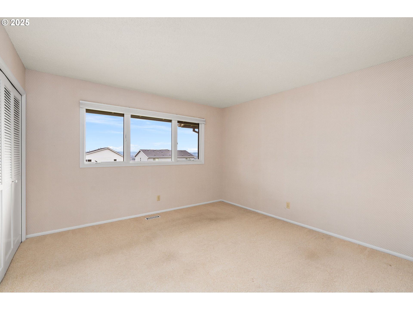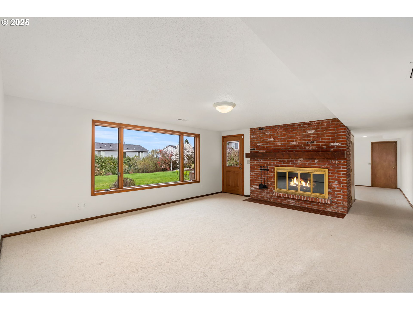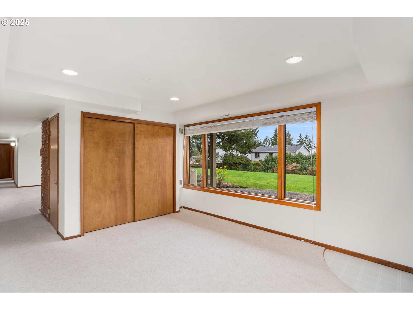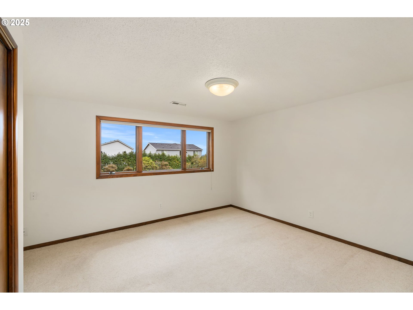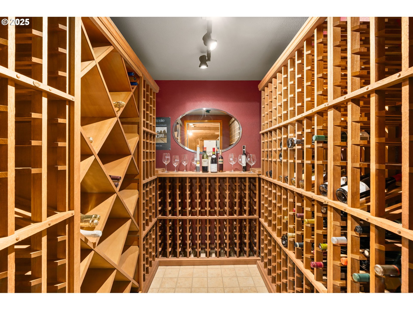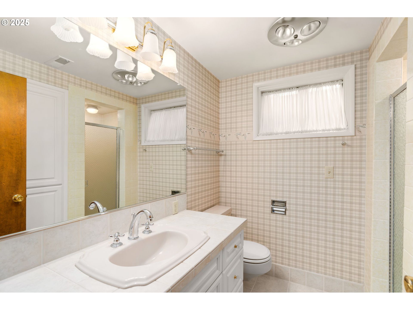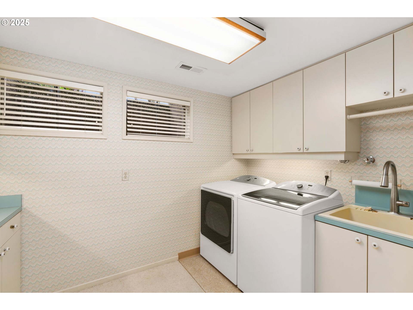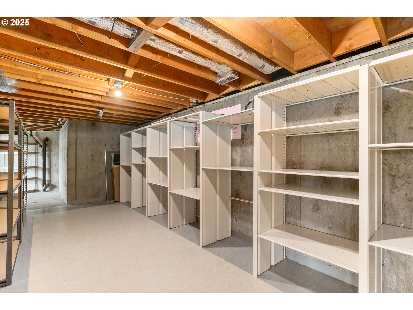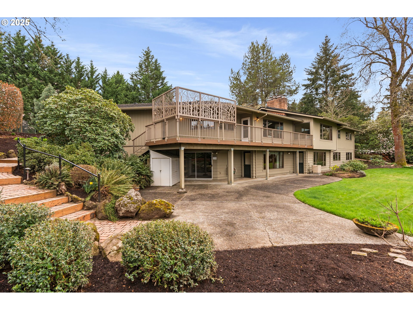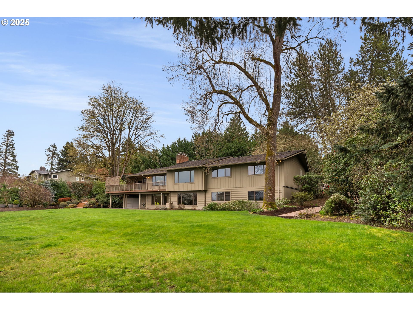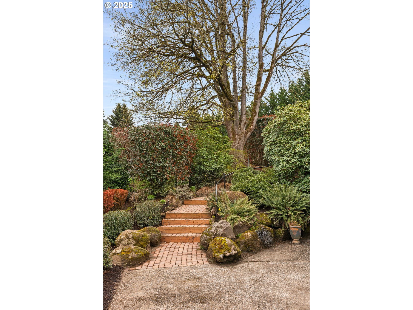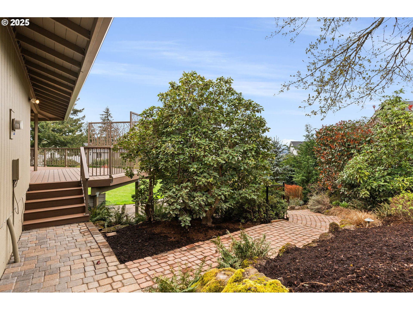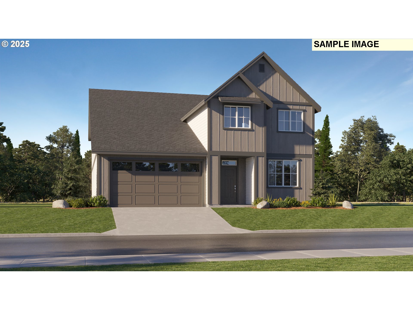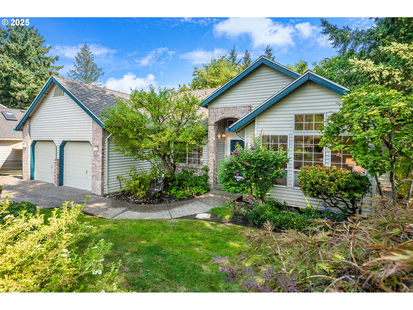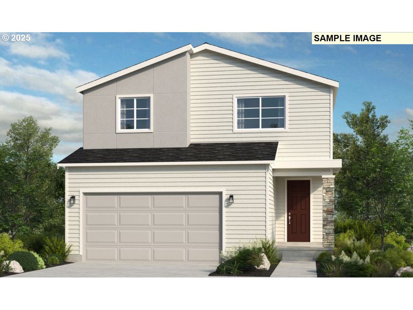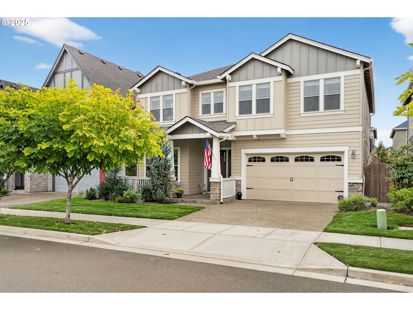7845 SW MILLER HILL RD
Beaverton, 97007
-
4 Bed
-
3.5 Bath
-
3723 SqFt
-
73 DOM
-
Built: 1966
- Status: Sold
$830,000
$830000
-
4 Bed
-
3.5 Bath
-
3723 SqFt
-
73 DOM
-
Built: 1966
- Status: Sold
Love this home?

Krishna Regupathy
Principal Broker
(503) 893-8874Price reduced! Tranquility found in the country while still being close to urban activities and conveniences. Nestled on 2/3 of an acre along a private drive, two-level daylight home is a true original gem. The private drive leads to a semi-circular driveway lined with large fieldstones and bordered by two impeccable rose gardens. Cobblestone and paver paths lead to the front doorstep and back yard, creating a unique hardscape that complements the well-manicured, mature landscape. Upon entering the double grand front doors, the slate floors and rich hemlock walls immediately convey a well-built custom home. The details set it apart, with walls of Anderson wood windows lining the living room adjacent to the dual sided stone fireplace. This is an entertainer’s dream with a dining room perfect for hosting gatherings and additional space in the breakfast nook or at the kitchen’s oversized granite island. The open kitchen features classic hardwoods, stainless Dacor double ovens and a Bosch cooktop. View outlooks include an oversized deck, perfect for summer entertainment and sunset views. The daylight basement doors open to an expansive patio and a field-sized lawn ideal for gatherings.While main-level living is possible with the primary bedroom and a second bedroom conveniently located at street level, the daylight lower level offers a spacious second living room, additional bedrooms, a bonus room, a world-class wine cellar, and extra flex space. With separate exterior entrances, there's potential for rental income. Plus, there's a workshop to delight both kids and adults!Recent upgrades include a durable 50-year Presidential roof and a high-efficiency gas furnace. Conveniently located near many job opportunities in the Tualatin Valley region, this property is a commuter's dream. No HOA fees.
Listing Provided Courtesy of Kim Kress, Windermere Realty Group
General Information
-
541925595
-
SingleFamilyResidence
-
73 DOM
-
4
-
0.63 acres
-
3.5
-
3723
-
1966
-
R6
-
Washington
-
R392890
-
Hazeldale 6/10
-
Mountain View 3/10
-
Aloha 3/10
-
Residential
-
SingleFamilyResidence
-
ACRES 0.63
Listing Provided Courtesy of Kim Kress, Windermere Realty Group
Krishna Realty data last checked: Sep 05, 2025 12:59 | Listing last modified Jul 03, 2025 13:23,
Source:

Download our Mobile app
Residence Information
-
0
-
1915
-
1626
-
3723
-
FloorPlan
-
1915
-
3/Gas
-
4
-
3
-
1
-
3.5
-
Composition
-
2, Attached
-
DaylightRanch,MidCenturyModern
-
Driveway,OnStreet
-
2
-
1966
-
No
-
-
WoodSiding
-
Daylight,ExteriorEntry,Finished
-
-
-
Daylight,ExteriorEnt
-
ConcretePerimeter
-
DoublePaneWindows
-
Features and Utilities
-
Fireplace
-
ApplianceGarage, BuiltinRefrigerator, ConvectionOven, CookIsland, Cooktop, Dishwasher, Disposal, DoubleOven
-
HardwoodFloors, Laundry, WalltoWallCarpet, WasherDryer
-
Deck, Garden, Patio, Sprinkler, ToolShed, Yard
-
-
CentralAir
-
Electricity
-
ForcedAir
-
SepticTank
-
Electricity
-
Gas
Financial
-
9170.89
-
0
-
-
-
-
Cash,Conventional
-
03-31-2025
-
-
No
-
No
Comparable Information
-
06-12-2025
-
73
-
73
-
07-03-2025
-
Cash,Conventional
-
$895,000
-
$829,000
-
$830,000
-
Jul 03, 2025 13:23
Schools
Map
History
| Date | Event & Source | Price |
|---|---|---|
| 07-03-2025 |
Sold (Price Changed) Price cut: $65K MLS # 541925595 |
$830,000 |
| 06-12-2025 |
Pending (Price Changed) Price cut: $66K MLS # 541925595 |
$829,000 |
| 05-29-2025 |
Active (Price Changed) Price cut: $66K MLS # 541925595 |
$829,000 |
| 03-31-2025 |
Active(Listed) MLS # 541925595 |
$895,000 |
Listing courtesy of Windermere Realty Group.
 The content relating to real estate for sale on this site comes in part from the IDX program of the RMLS of Portland, Oregon.
Real Estate listings held by brokerage firms other than this firm are marked with the RMLS logo, and
detailed information about these properties include the name of the listing's broker.
Listing content is copyright © 2019 RMLS of Portland, Oregon.
All information provided is deemed reliable but is not guaranteed and should be independently verified.
Krishna Realty data last checked: Sep 05, 2025 12:59 | Listing last modified Jul 03, 2025 13:23.
Some properties which appear for sale on this web site may subsequently have sold or may no longer be available.
The content relating to real estate for sale on this site comes in part from the IDX program of the RMLS of Portland, Oregon.
Real Estate listings held by brokerage firms other than this firm are marked with the RMLS logo, and
detailed information about these properties include the name of the listing's broker.
Listing content is copyright © 2019 RMLS of Portland, Oregon.
All information provided is deemed reliable but is not guaranteed and should be independently verified.
Krishna Realty data last checked: Sep 05, 2025 12:59 | Listing last modified Jul 03, 2025 13:23.
Some properties which appear for sale on this web site may subsequently have sold or may no longer be available.
Love this home?

Krishna Regupathy
Principal Broker
(503) 893-8874Price reduced! Tranquility found in the country while still being close to urban activities and conveniences. Nestled on 2/3 of an acre along a private drive, two-level daylight home is a true original gem. The private drive leads to a semi-circular driveway lined with large fieldstones and bordered by two impeccable rose gardens. Cobblestone and paver paths lead to the front doorstep and back yard, creating a unique hardscape that complements the well-manicured, mature landscape. Upon entering the double grand front doors, the slate floors and rich hemlock walls immediately convey a well-built custom home. The details set it apart, with walls of Anderson wood windows lining the living room adjacent to the dual sided stone fireplace. This is an entertainer’s dream with a dining room perfect for hosting gatherings and additional space in the breakfast nook or at the kitchen’s oversized granite island. The open kitchen features classic hardwoods, stainless Dacor double ovens and a Bosch cooktop. View outlooks include an oversized deck, perfect for summer entertainment and sunset views. The daylight basement doors open to an expansive patio and a field-sized lawn ideal for gatherings.While main-level living is possible with the primary bedroom and a second bedroom conveniently located at street level, the daylight lower level offers a spacious second living room, additional bedrooms, a bonus room, a world-class wine cellar, and extra flex space. With separate exterior entrances, there's potential for rental income. Plus, there's a workshop to delight both kids and adults!Recent upgrades include a durable 50-year Presidential roof and a high-efficiency gas furnace. Conveniently located near many job opportunities in the Tualatin Valley region, this property is a commuter's dream. No HOA fees.
Similar Properties
Download our Mobile app

