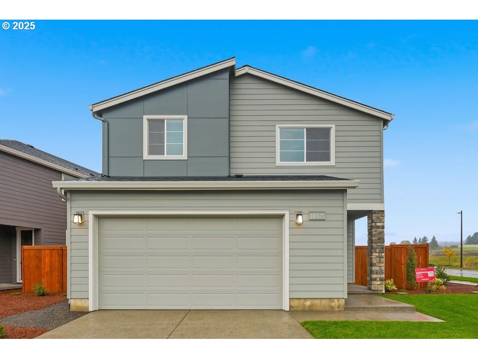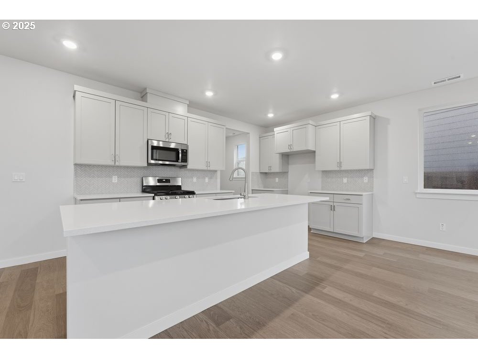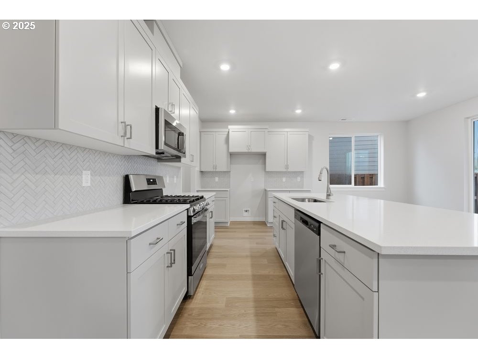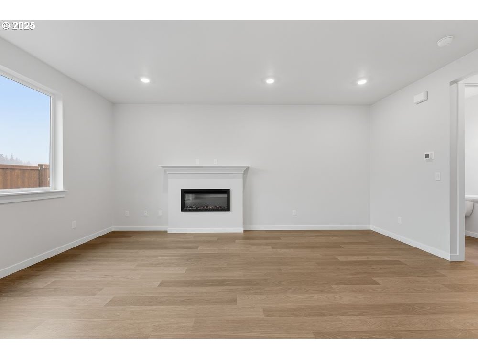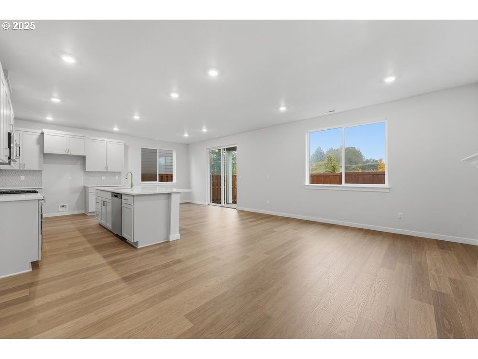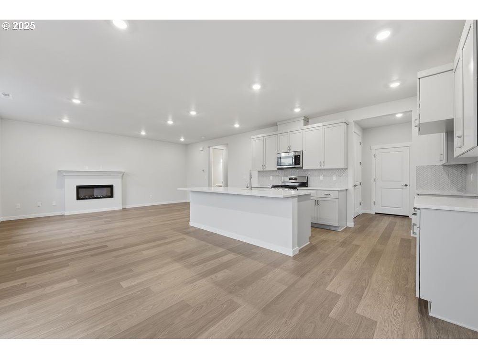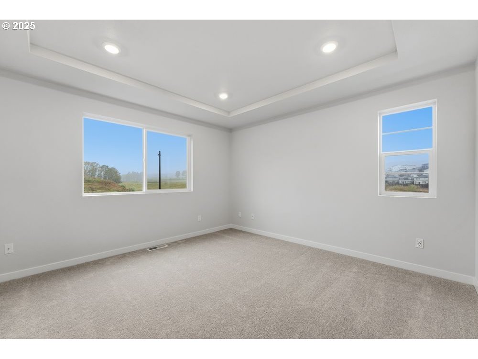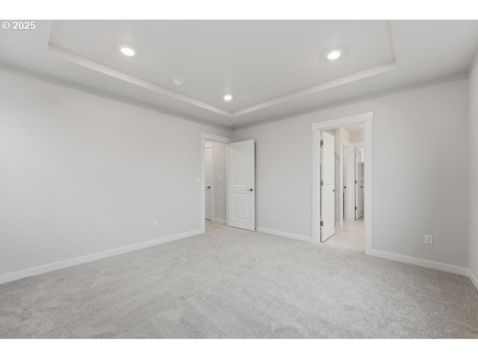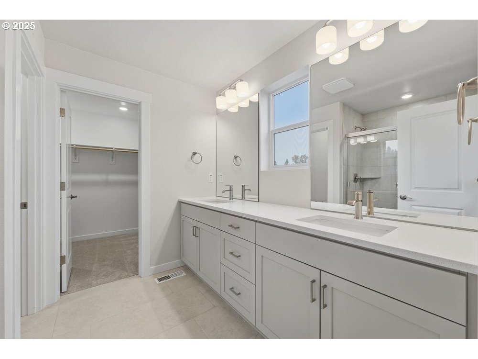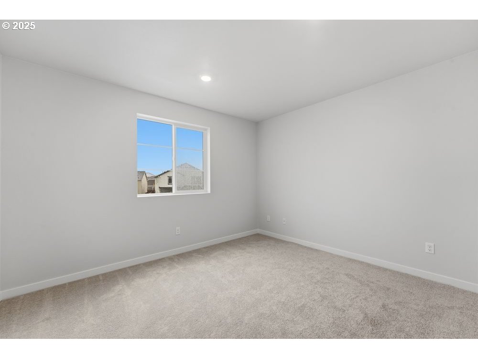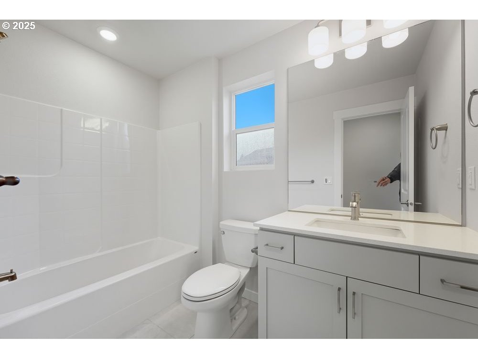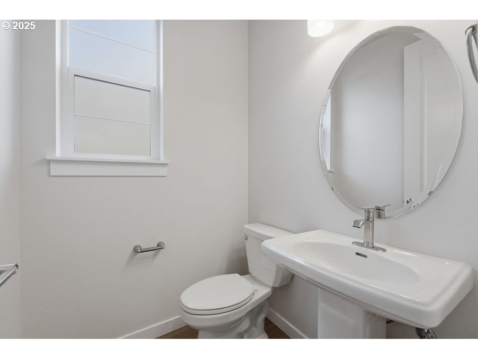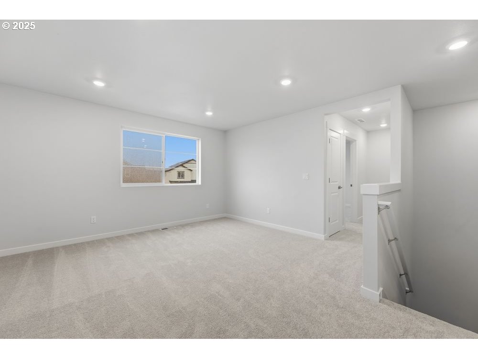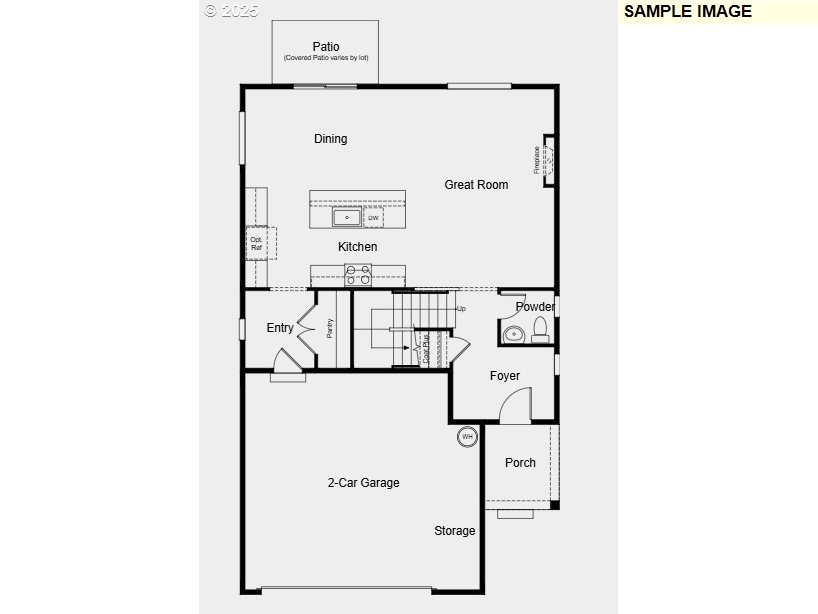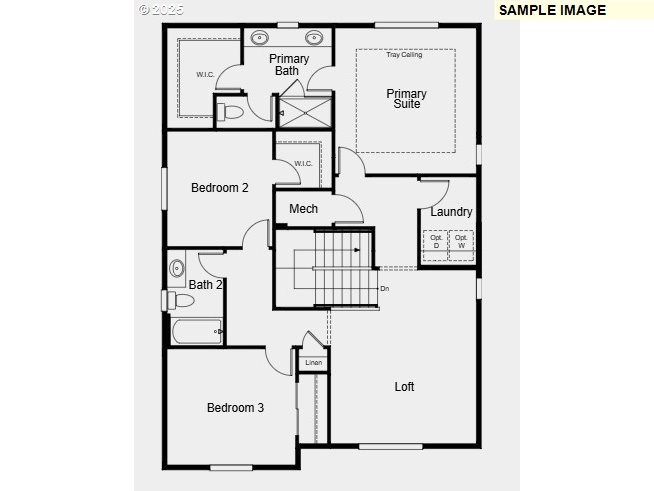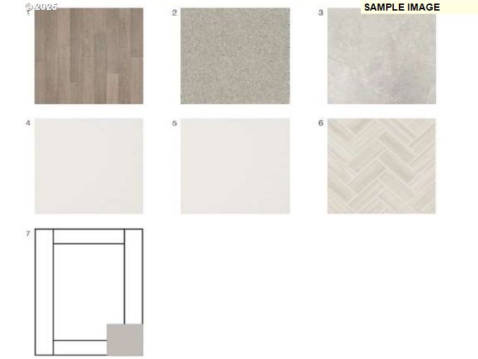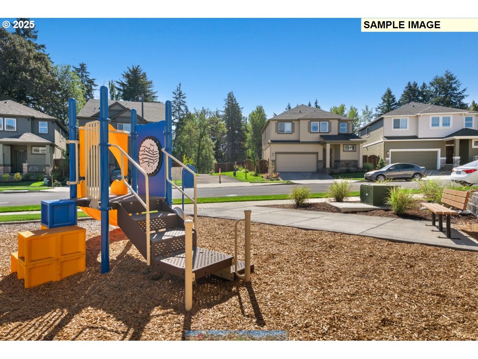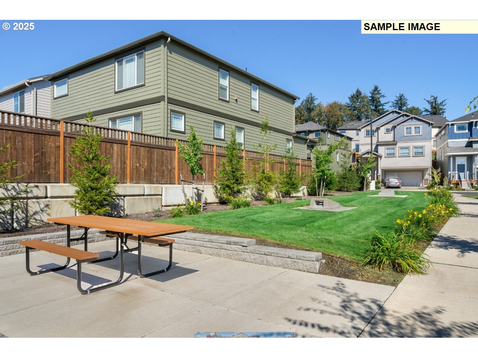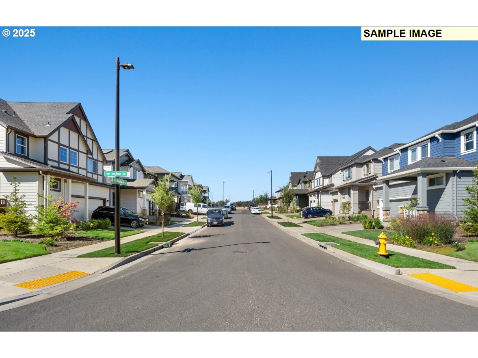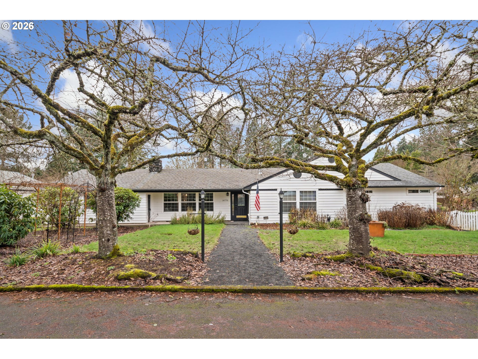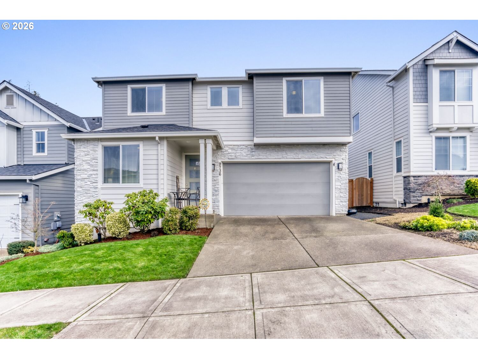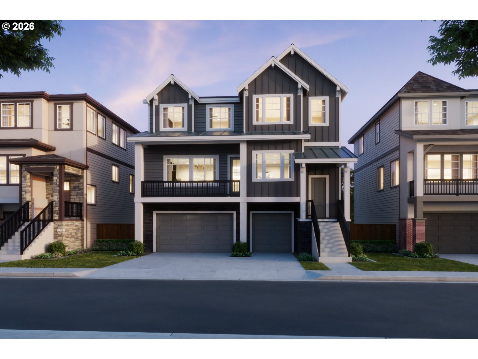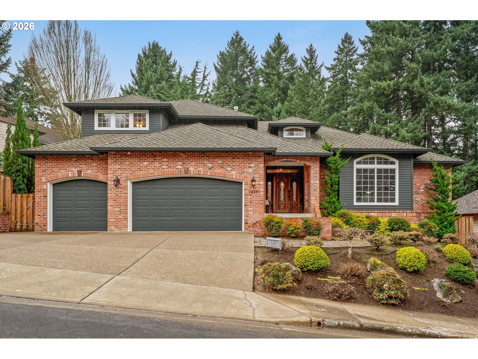$639999
-
3 Bed
-
2.5 Bath
-
2024 SqFt
-
167 DOM
-
Built: 2025
-
Status: Active
Open House
Love this home?

Krishna Regupathy
Principal Broker
(503) 893-8874What's Special: Covered Patio | Popular Plan | Corner Lot. New Construction - Ready Now! Built by America's Most Trusted Homebuilder. Welcome to The Glenwood at 18935 SW Eureka Lane in Lolich Farms. Come on in! This beautiful floorplan is a two-story home with 3 bedrooms, 2.5 bathrooms, a 2-car garage, and 2,024 square feet of open, airy living space. Step through the front porch into a welcoming foyer that opens to a spacious great room, a bright kitchen with an island, and a cozy dining area that flows right out to the patio—perfect for everything from quiet mornings to lively get-togethers. Tucked near the stairs is a convenient powder room. Upstairs, you’ll find two bedrooms—one with a walk-in closet—a full bathroom, a laundry room, and a dedicated tech space that’s ideal for working or studying from home. Plus, there’s a versatile loft for relaxing or playing. The serene primary suite is set apart for privacy and features a spa-like bathroom and a roomy walk-in closet. Just moments away, the 230-acre Cooper Mountain Nature Park invites you to explore scenic trails and protected wildlife habitats. Closer to home, enjoy peaceful walking paths and a charming butterfly garden—beautifully curated amenities designed to inspire joy every day. Additional Highlights Include: nickel hardware throughout. MLS#747470051
Listing Provided Courtesy of Elizabeth Davis, Cascadian South Corp.
General Information
-
747470051
-
SingleFamilyResidence
-
167 DOM
-
3
-
5227.2 SqFt
-
2.5
-
2024
-
2025
-
-
Washington
-
R2226991
-
Hazeldale 6/10
-
Highland Park
-
Mountainside 6/10
-
Residential
-
SingleFamilyResidence
-
LOLICH FARMS AT SCHOLLS HEIGHTS NO.2, LOT 178, ACRES 0.12
Listing Provided Courtesy of Elizabeth Davis, Cascadian South Corp.
Krishna Realty data last checked: Feb 22, 2026 05:22 | Listing last modified Feb 19, 2026 16:22,
Source:

Open House
-
Sun, Feb 22nd, 10AM to 4PM
Download our Mobile app
Similar Properties
Download our Mobile app
