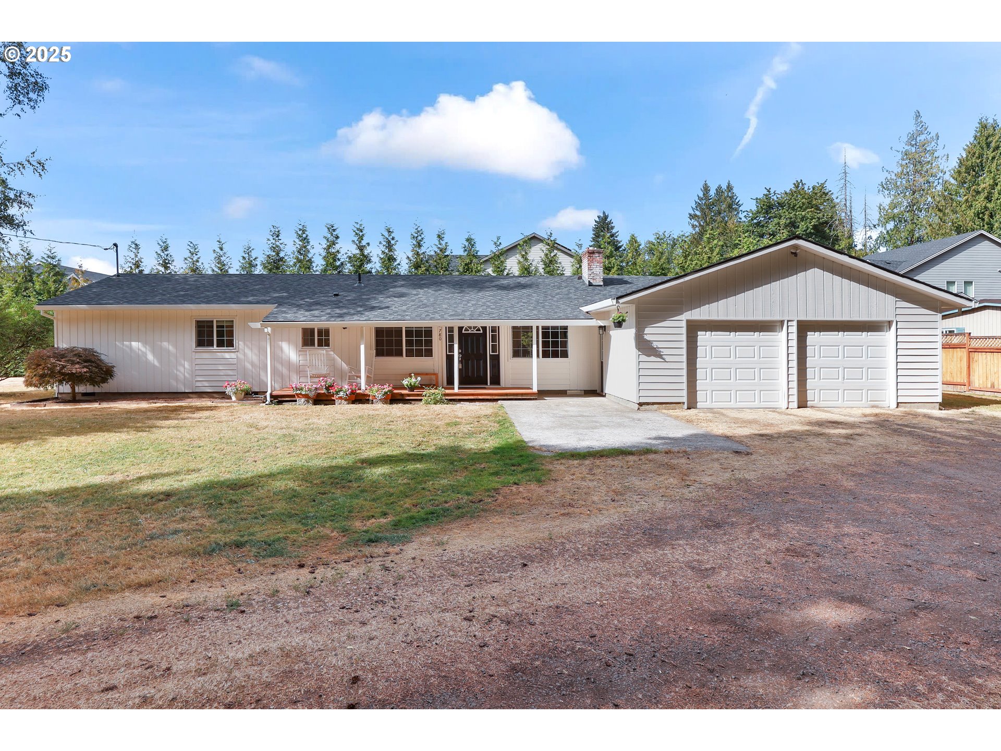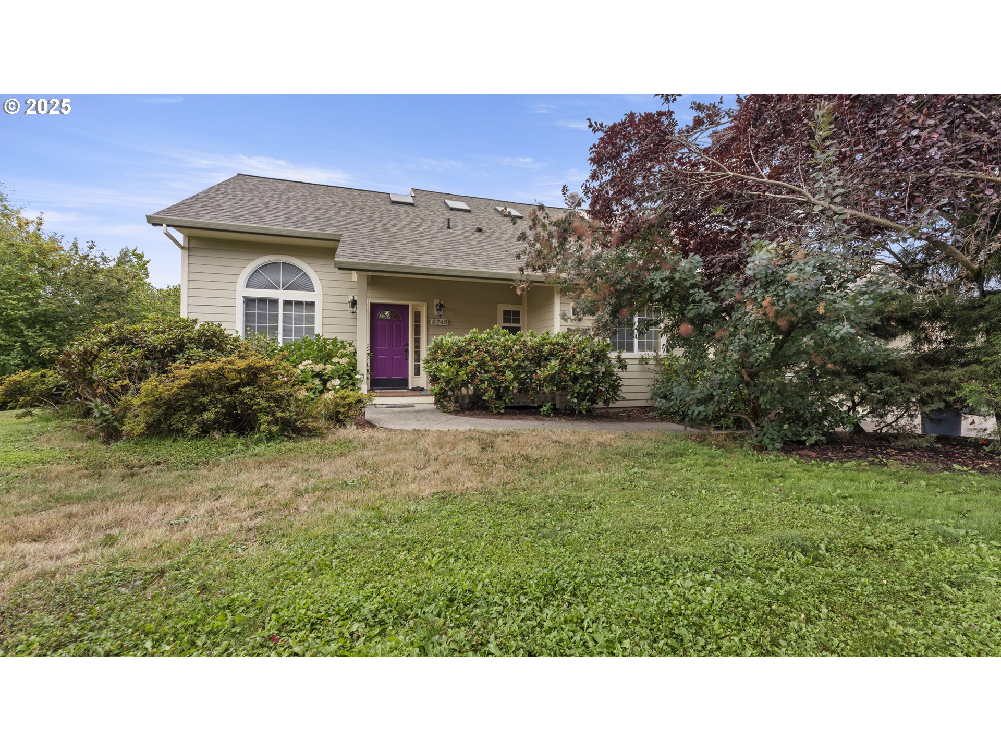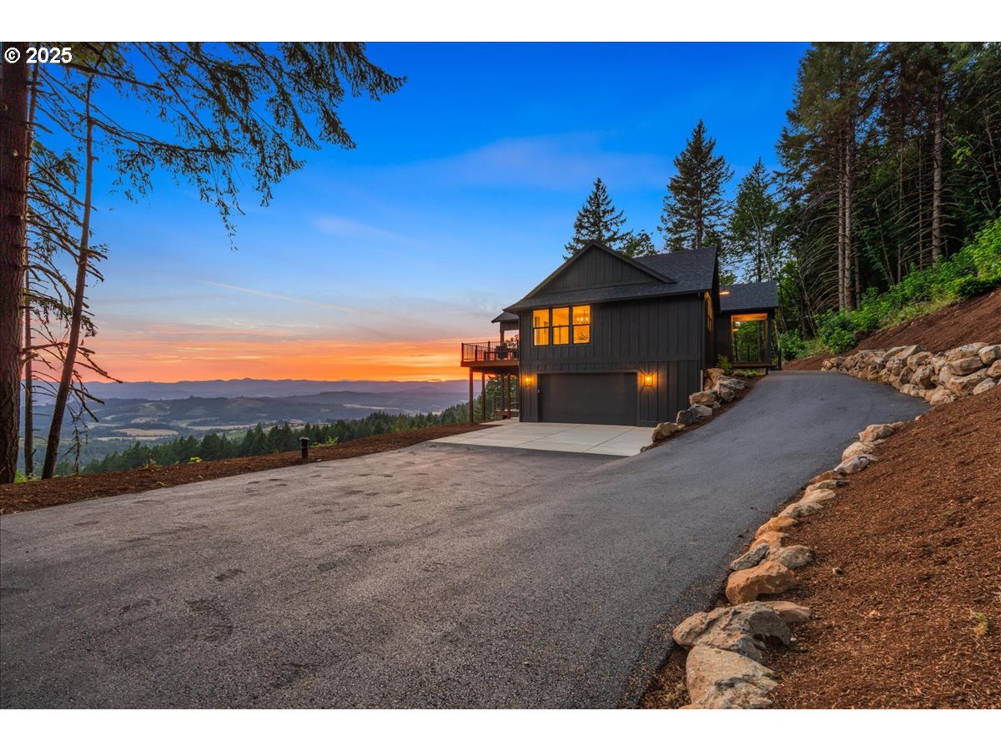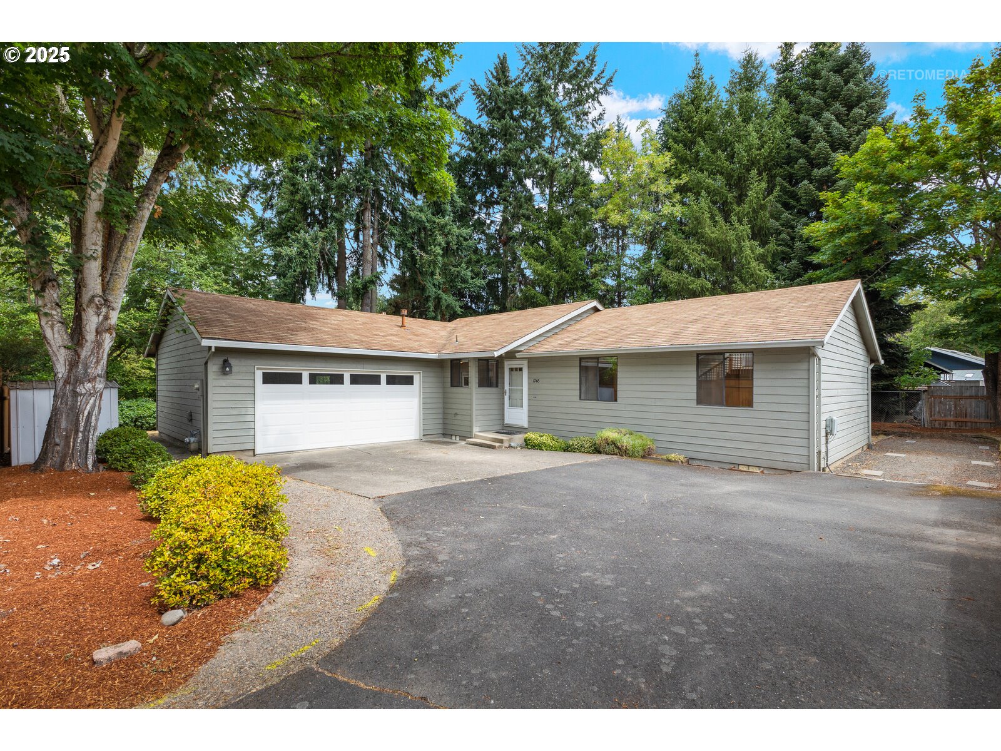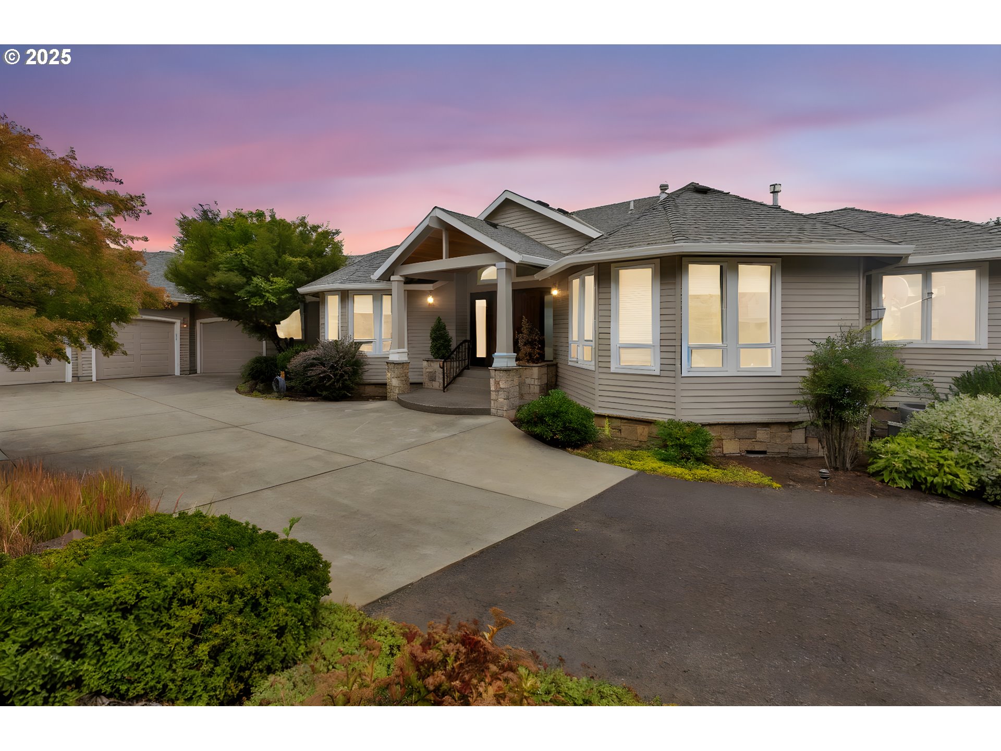780 SE BROOKWOOD AVE
Hillsboro, 97123
-
3 Bed
-
2 Bath
-
1296 SqFt
-
1 DOM
-
Built: 1966
- Status: Active
$524,900
$524900
-
3 Bed
-
2 Bath
-
1296 SqFt
-
1 DOM
-
Built: 1966
- Status: Active
Love this home?

Krishna Regupathy
Principal Broker
(503) 893-8874*OPEN SAT/SUN, 8/23&24 11AM-1PM* Beautifully updated and light-filled, this single-level home sits on a private .71-acre lot with a gated, tree-lined drive. A welcoming covered porch opens to gleaming wood floors, an open great room with a cozy gas fireplace, and French doors to the backyard. The updated kitchen features slab granite counters, oak cabinetry, tile backsplash and floors, stainless steel gas appliances, and patio access for effortless entertaining. The primary suite offers wood floors, dual closets, and a newly remodeled bath with tile surround tub/shower. Two additional bedrooms include one with a bay window and French doors to the primary—perfect as a nursery or office. A hall bath with tile finishes and a washer/dryer nook with utility sink add convenience. Nearly ¾ acre of fenced, level yard includes a shed with barn door (houses the well), garden space, and patio. Attached two-car garage with workbenches, plus new roof, exterior paint, and gutters in 2024. Close to schools, library, parks, and Costco. [Home Energy Score = 7. HES Report at https://rpt.greenbuildingregistry.com/hes/OR10241280]
Listing Provided Courtesy of Karina Stark, Keller Williams Realty Professionals
General Information
-
349507357
-
SingleFamilyResidence
-
1 DOM
-
3
-
0.71 acres
-
2
-
1296
-
1966
-
HillsR7
-
Washington
-
R304272
-
Brookwood 6/10
-
South Meadows 3/10
-
Hillsboro 6/10
-
Residential
-
SingleFamilyResidence
-
BROOKWOOD, LOT PT 17, ACRES 0.71
Listing Provided Courtesy of Karina Stark, Keller Williams Realty Professionals
Krishna Realty data last checked: Aug 21, 2025 03:17 | Listing last modified Aug 20, 2025 12:39,
Source:

Download our Mobile app
Residence Information
-
0
-
1296
-
0
-
1296
-
Floor plan
-
1296
-
1/Gas
-
3
-
2
-
0
-
2
-
Composition
-
2, Attached, Oversized
-
Ranch
-
Driveway,Secured
-
1
-
1966
-
Yes
-
-
WoodSiding
-
-
RVParking
-
-
-
-
DoublePaneWindows,Vi
-
Features and Utilities
-
CeilingFan, Fireplace
-
Dishwasher, FreeStandingGasRange, FreeStandingRefrigerator, GasAppliances, Granite, Microwave, Pantry, Soli
-
CeilingFan, EngineeredHardwood, GarageDoorOpener, Granite, Laundry, TileFloor, WoodFloors
-
Fenced, Outbuilding, Patio, Porch, PrivateRoad, StormDoor, ToolShed, Yard
-
AccessibleFullBath, GarageonMain, KitchenCabinets, MainFloorBedroomBath, MinimalSteps, NaturalLighting, On
-
None
-
Tankless
-
ForcedAir
-
SepticTank
-
Tankless
-
Gas
Financial
-
3632.48
-
0
-
-
-
-
Cash,Conventional
-
08-20-2025
-
-
No
-
No
Comparable Information
-
-
1
-
1
-
-
Cash,Conventional
-
$524,900
-
$524,900
-
-
Aug 20, 2025 12:39
Schools
Map
Listing courtesy of Keller Williams Realty Professionals.
 The content relating to real estate for sale on this site comes in part from the IDX program of the RMLS of Portland, Oregon.
Real Estate listings held by brokerage firms other than this firm are marked with the RMLS logo, and
detailed information about these properties include the name of the listing's broker.
Listing content is copyright © 2019 RMLS of Portland, Oregon.
All information provided is deemed reliable but is not guaranteed and should be independently verified.
Krishna Realty data last checked: Aug 21, 2025 03:17 | Listing last modified Aug 20, 2025 12:39.
Some properties which appear for sale on this web site may subsequently have sold or may no longer be available.
The content relating to real estate for sale on this site comes in part from the IDX program of the RMLS of Portland, Oregon.
Real Estate listings held by brokerage firms other than this firm are marked with the RMLS logo, and
detailed information about these properties include the name of the listing's broker.
Listing content is copyright © 2019 RMLS of Portland, Oregon.
All information provided is deemed reliable but is not guaranteed and should be independently verified.
Krishna Realty data last checked: Aug 21, 2025 03:17 | Listing last modified Aug 20, 2025 12:39.
Some properties which appear for sale on this web site may subsequently have sold or may no longer be available.
Love this home?

Krishna Regupathy
Principal Broker
(503) 893-8874*OPEN SAT/SUN, 8/23&24 11AM-1PM* Beautifully updated and light-filled, this single-level home sits on a private .71-acre lot with a gated, tree-lined drive. A welcoming covered porch opens to gleaming wood floors, an open great room with a cozy gas fireplace, and French doors to the backyard. The updated kitchen features slab granite counters, oak cabinetry, tile backsplash and floors, stainless steel gas appliances, and patio access for effortless entertaining. The primary suite offers wood floors, dual closets, and a newly remodeled bath with tile surround tub/shower. Two additional bedrooms include one with a bay window and French doors to the primary—perfect as a nursery or office. A hall bath with tile finishes and a washer/dryer nook with utility sink add convenience. Nearly ¾ acre of fenced, level yard includes a shed with barn door (houses the well), garden space, and patio. Attached two-car garage with workbenches, plus new roof, exterior paint, and gutters in 2024. Close to schools, library, parks, and Costco. [Home Energy Score = 7. HES Report at https://rpt.greenbuildingregistry.com/hes/OR10241280]
