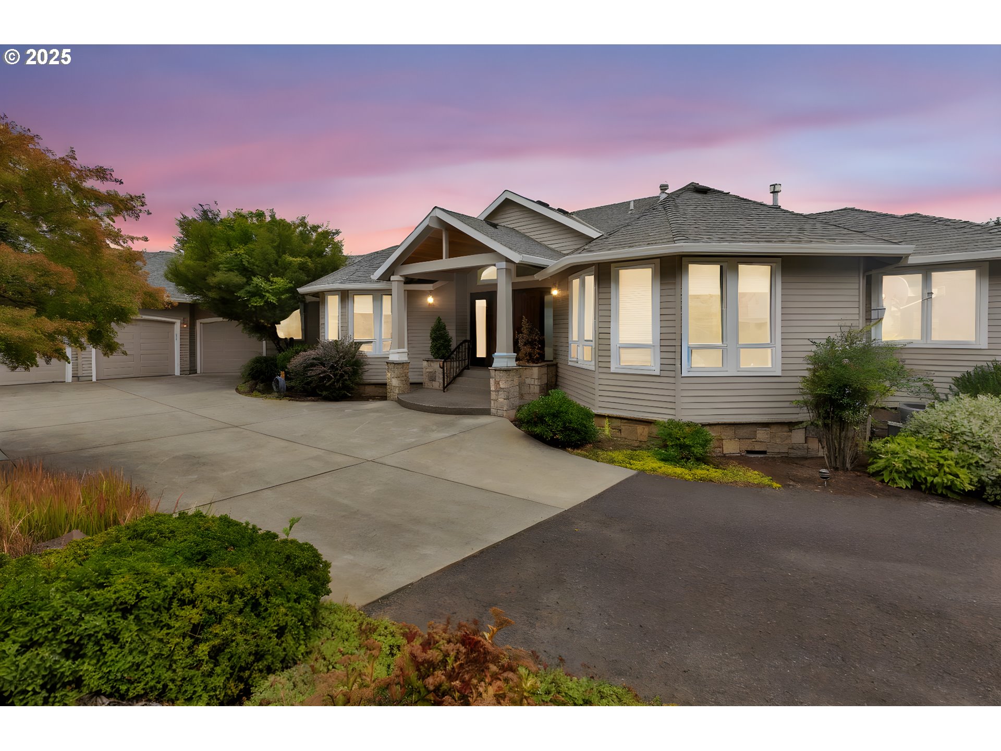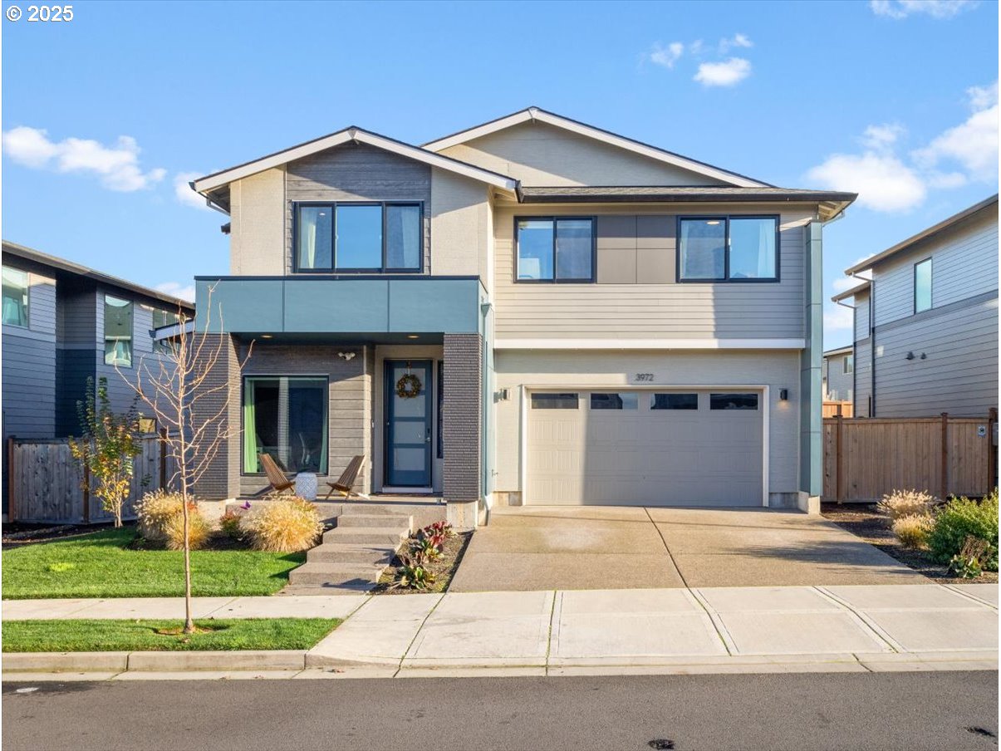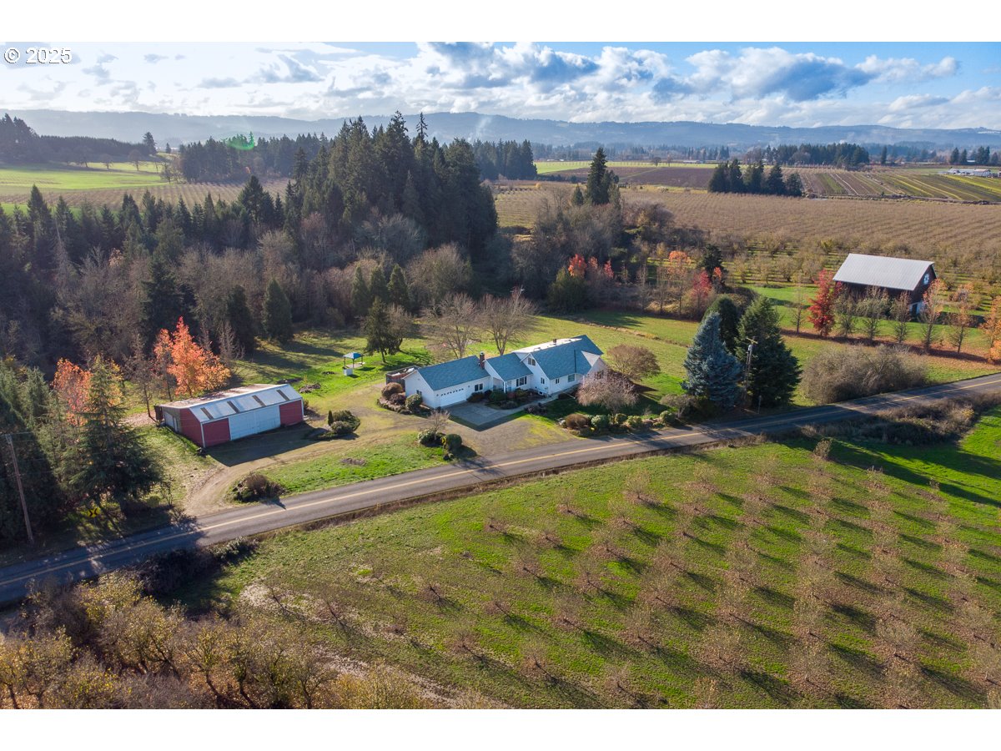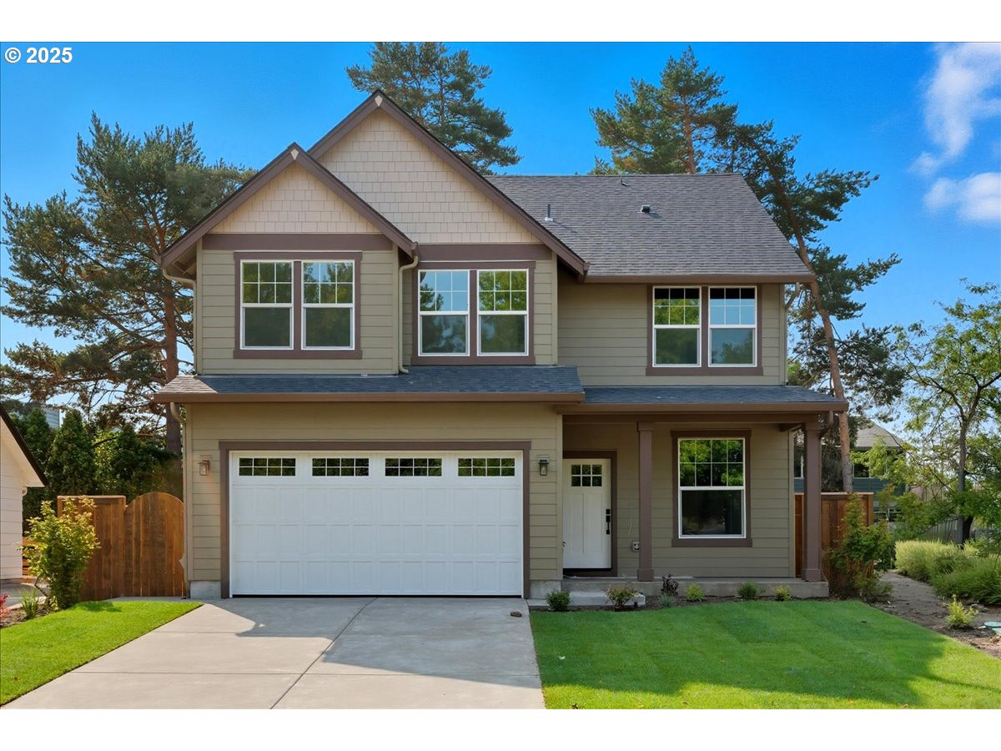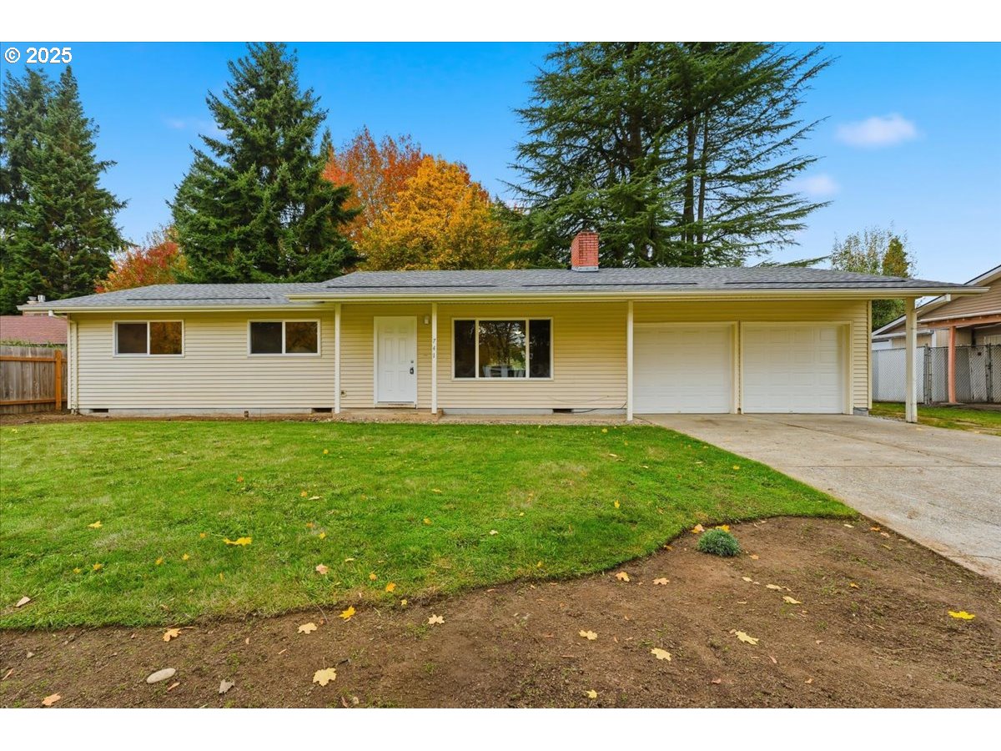32333 SW LAUREL RD
Hillsboro, 97123
-
2 Bed
-
3 Bath
-
3666 SqFt
-
53 DOM
-
Built: 2002
- Status: Active
$1,800,000
$1800000
-
2 Bed
-
3 Bath
-
3666 SqFt
-
53 DOM
-
Built: 2002
- Status: Active
Love this home?

Krishna Regupathy
Principal Broker
(503) 893-8874Up a gentle sloping private drive sits a truly custom, executive-designed, 4 mountain view home. From the stunning vaulted foyer, along gleaming Brazilian cherry wood floors and high ceilings w/crown molding to the wide open view point off the mahogany deck, this home will take your breath away! Cathedral ceilings and windows allow the views and natural light to enter your living spaces to create a sense of seclusion and peace. The finest cuisine can be prepared in this stunning kitchen, from the large pantry, to the vegetable prep sink, Sub Zero refrigerator, double ovens & warmer tray, over to the wet bar, your guests will surely want an encore performance! Beautiful maple built-in buffet cabinets showcase the richness of the dining room, and two professional offices w/built ins make executive work from home scenarios easy and carefree. Take a break in the sun room w/fireplace, screened only by the outside view decks. The primary en suite shares a 2-sided fireplace w/the den, has a wet bar, french doors out to a private view deck, plus skylights in the bathroom and walk in closet. Downstairs offers flex space for a 3rd bedroom, a separate living quarters w/its own entrance, or just maybe an exercise room and rec area w/a wet bar and built-in refrigerator. The separate 2300 sf shop can hold up to 9 cars, in addition to the 3-car attached garage. This is a must see, if you want easy to commute location, rich & quality living, custom looks and a view to die for!
Listing Provided Courtesy of LeeAnn Pack, Pack 1st Properties, Inc.
General Information
-
488263796
-
SingleFamilyResidence
-
53 DOM
-
2
-
1.86 acres
-
3
-
3666
-
2002
-
resid
-
Washington
-
R2049252
-
Farmington View 4/10
-
Other
-
Hillsboro 6/10
-
Residential
-
SingleFamilyResidence
-
1995-037 PARTITION PLAT, LOT 2, ACRES 1.86
Listing Provided Courtesy of LeeAnn Pack, Pack 1st Properties, Inc.
Krishna Realty data last checked: Nov 22, 2025 07:25 | Listing last modified Oct 11, 2025 08:49,
Source:

Download our Mobile app
Residence Information
-
0
-
2521
-
1145
-
3666
-
floorplan
-
2521
-
3/Gas
-
2
-
3
-
0
-
3
-
Composition
-
12, Attached, Detached, Oversized
-
CustomStyle,DaylightRanch
-
Driveway,ParkingPad
-
2
-
2002
-
No
-
-
Cedar
-
Daylight,ExteriorEntry,Finished
-
RVBoatStorage
-
-
Daylight,ExteriorEnt
-
ConcretePerimeter
-
DoublePaneWindows,Vi
-
RoadMaintenance
Features and Utilities
-
BuiltinFeatures, CeilingFan, CentralVacuum, Fireplace
-
BuiltinOven, BuiltinRange, BuiltinRefrigerator, ButlersPantry, CookIsland, Cooktop, Dishwasher, Disposal, Do
-
CeilingFan, CentralVacuum, GarageDoorOpener, Granite, HardwoodFloors, HighCeilings, HighSpeedInternet, Laun
-
Deck, DogRun, PrivateRoad, RVParking, RVBoatStorage, SatelliteDish, SecondGarage, SecurityLights, Sprinkler,
-
GarageonMain, MainFloorBedroomBath, NaturalLighting, UtilityRoomOnMain, WalkinShower
-
CentralAir
-
Propane
-
ForcedAir
-
SepticTank
-
Propane
-
Propane
Financial
-
9877.14
-
0
-
-
-
-
Cash,Conventional,VALoan
-
08-19-2025
-
-
No
-
No
Comparable Information
-
-
53
-
95
-
-
Cash,Conventional,VALoan
-
$1,800,000
-
$1,800,000
-
-
Oct 11, 2025 08:49
Schools
Map
Listing courtesy of Pack 1st Properties, Inc..
 The content relating to real estate for sale on this site comes in part from the IDX program of the RMLS of Portland, Oregon.
Real Estate listings held by brokerage firms other than this firm are marked with the RMLS logo, and
detailed information about these properties include the name of the listing's broker.
Listing content is copyright © 2019 RMLS of Portland, Oregon.
All information provided is deemed reliable but is not guaranteed and should be independently verified.
Krishna Realty data last checked: Nov 22, 2025 07:25 | Listing last modified Oct 11, 2025 08:49.
Some properties which appear for sale on this web site may subsequently have sold or may no longer be available.
The content relating to real estate for sale on this site comes in part from the IDX program of the RMLS of Portland, Oregon.
Real Estate listings held by brokerage firms other than this firm are marked with the RMLS logo, and
detailed information about these properties include the name of the listing's broker.
Listing content is copyright © 2019 RMLS of Portland, Oregon.
All information provided is deemed reliable but is not guaranteed and should be independently verified.
Krishna Realty data last checked: Nov 22, 2025 07:25 | Listing last modified Oct 11, 2025 08:49.
Some properties which appear for sale on this web site may subsequently have sold or may no longer be available.
Love this home?

Krishna Regupathy
Principal Broker
(503) 893-8874Up a gentle sloping private drive sits a truly custom, executive-designed, 4 mountain view home. From the stunning vaulted foyer, along gleaming Brazilian cherry wood floors and high ceilings w/crown molding to the wide open view point off the mahogany deck, this home will take your breath away! Cathedral ceilings and windows allow the views and natural light to enter your living spaces to create a sense of seclusion and peace. The finest cuisine can be prepared in this stunning kitchen, from the large pantry, to the vegetable prep sink, Sub Zero refrigerator, double ovens & warmer tray, over to the wet bar, your guests will surely want an encore performance! Beautiful maple built-in buffet cabinets showcase the richness of the dining room, and two professional offices w/built ins make executive work from home scenarios easy and carefree. Take a break in the sun room w/fireplace, screened only by the outside view decks. The primary en suite shares a 2-sided fireplace w/the den, has a wet bar, french doors out to a private view deck, plus skylights in the bathroom and walk in closet. Downstairs offers flex space for a 3rd bedroom, a separate living quarters w/its own entrance, or just maybe an exercise room and rec area w/a wet bar and built-in refrigerator. The separate 2300 sf shop can hold up to 9 cars, in addition to the 3-car attached garage. This is a must see, if you want easy to commute location, rich & quality living, custom looks and a view to die for!
Similar Properties
Download our Mobile app
