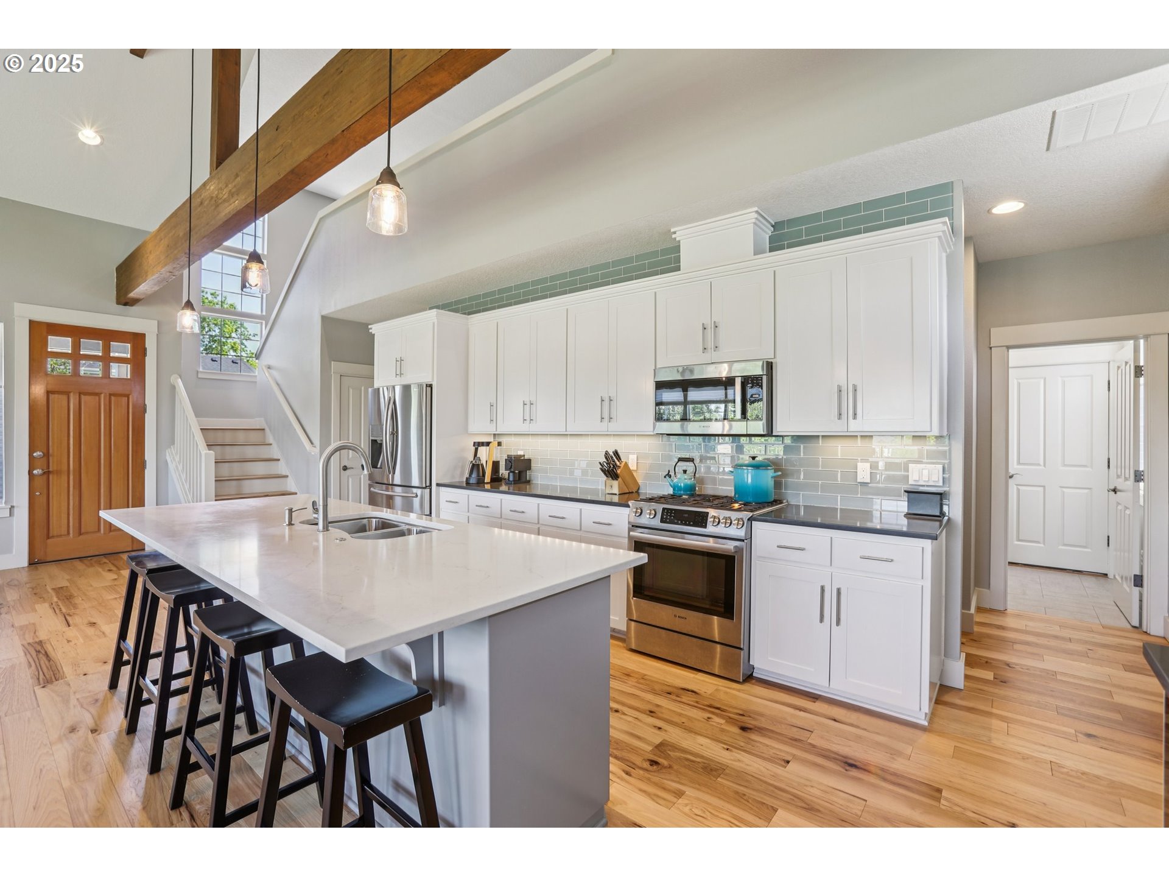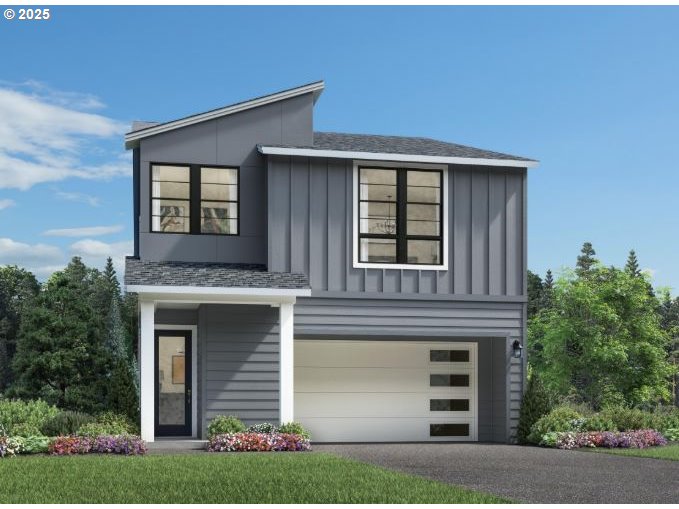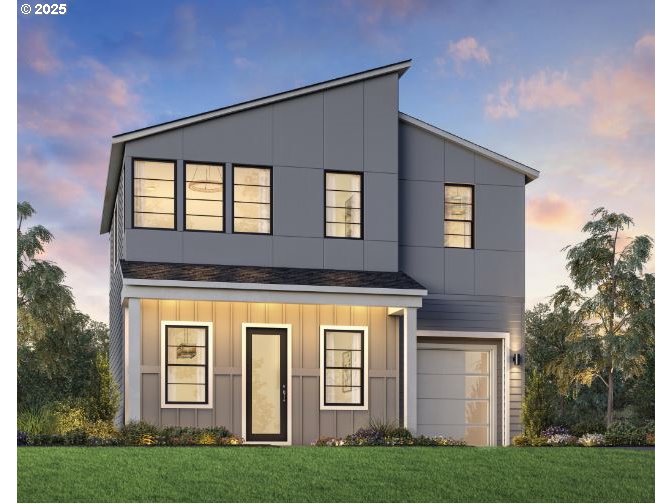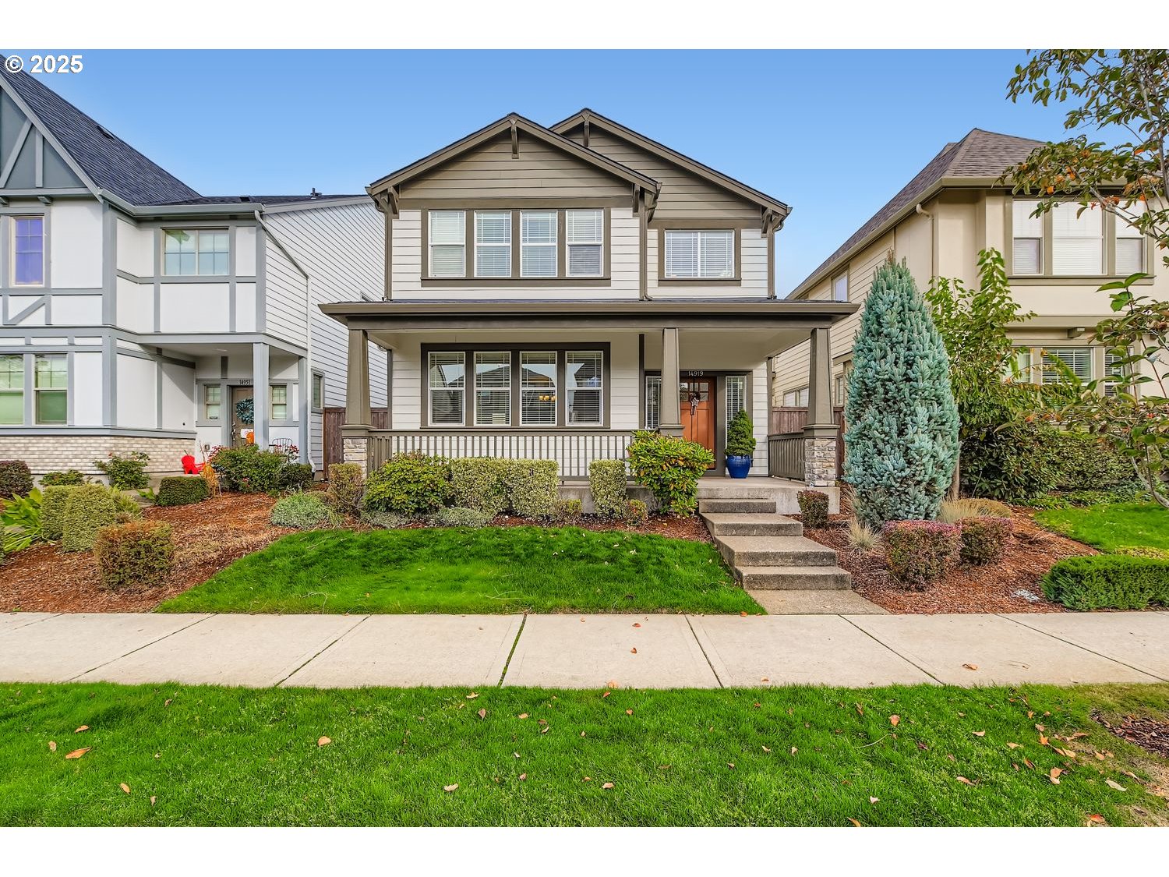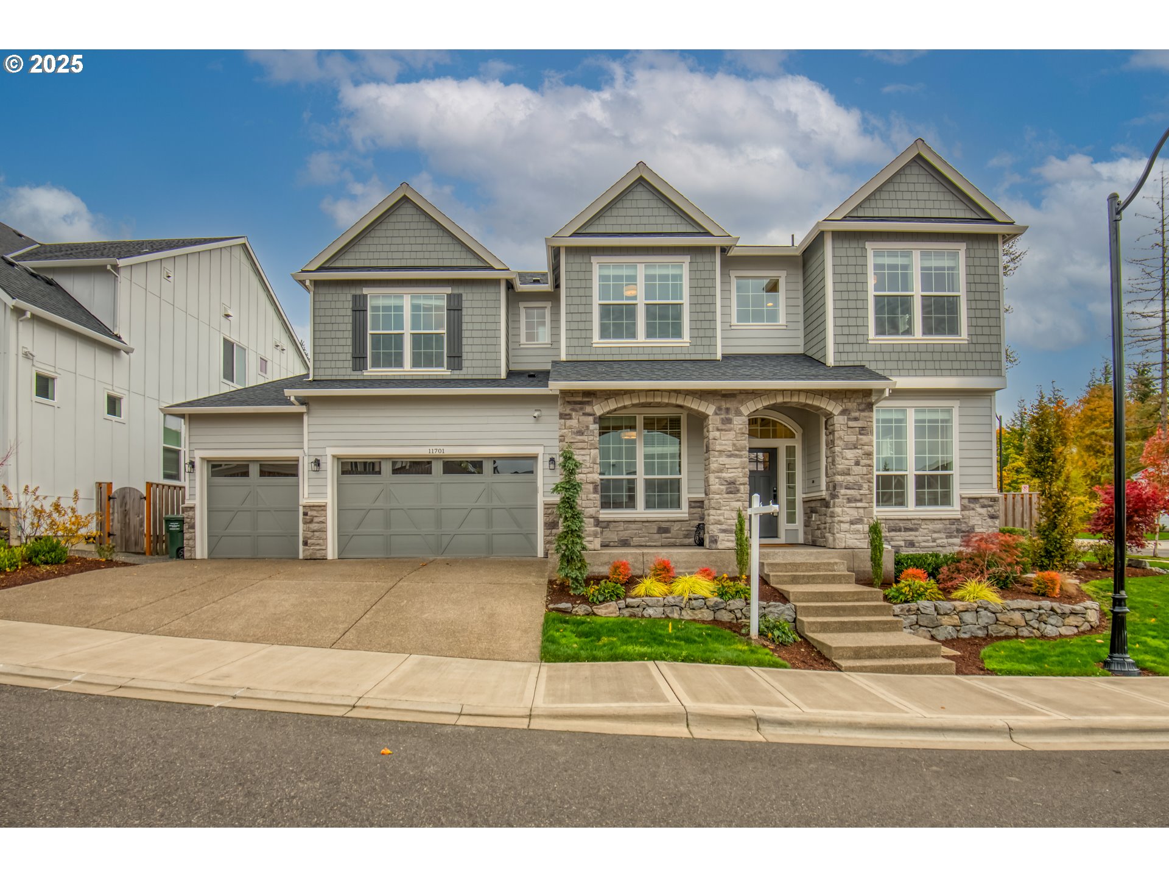5491 NW CRADY LN
Portland, 97229
-
4 Bed
-
2.5 Bath
-
2469 SqFt
-
41 DOM
-
Built: 2001
- Status: Sold
$790,000
$790000
-
4 Bed
-
2.5 Bath
-
2469 SqFt
-
41 DOM
-
Built: 2001
- Status: Sold
Love this home?

Krishna Regupathy
Principal Broker
(503) 893-8874Bathed in natural light, this meticulously updated 4-bed, 2.5-bath sanctuary showcases soaring vaulted ceilings crowned by dramatic exposed wood beams and wrapped in solid hickory floors that flow through all 2,469 sq ft. An airy open-concept kitchen, dining and living space invites gathering around the oversized island with breakfast bar, accented by sleek Bosch stainless appliances, a bespoke wine bar with fridge, and an electric fireplace framed by a hickory mantel. The main-floor primary suite is a true retreat with quartz-topped dual vanities, an indulgent freestanding tub and a spa-inspired tile shower behind frameless glass, while two additional bedrooms plus a flexible fourth bedroom/bonus upstairs ensure room for everyone. Comfort meets conscience thanks to a 98 % efficient furnace, a 2023 Lennox heat pump and a fully owned, 104 %-capacity solar array that delivers net-zero utility bills—even while charging two EVs. A 2021 roof with ridge vents adds peace of mind. Step outside to layered Trex composite decks connected by a graceful spiral staircase, perfect for al-fresco entertaining while overlooking a protected greenbelt punctuated by blossoming Rainier cherry trees. Thoughtful storage abounds with custom garage cabinetry, overhead racks and a lit crawlspace. Nestled on a quiet street moments from neighborhood parks, miles of trails, top-rated schools and the vibrant amenities of Bethany Village, this home balances Northwest serenity with everyday convenience—move-in ready and poised to elevate your lifestyle.
Listing Provided Courtesy of Tanya Smith, Redfin
General Information
-
296626842
-
SingleFamilyResidence
-
41 DOM
-
4
-
5662.8 SqFt
-
2.5
-
2469
-
2001
-
-
Washington
-
R2084911
-
Jacob Wismer 9/10
-
Stoller 8/10
-
Sunset 5/10
-
Residential
-
SingleFamilyResidence
-
BOSA NORTH NO.4, LOT 347, ACRES 0.13
Listing Provided Courtesy of Tanya Smith, Redfin
Krishna Realty data last checked: Nov 03, 2025 15:57 | Listing last modified Aug 29, 2025 14:43,
Source:

Download our Mobile app
Residence Information
-
1061
-
1408
-
0
-
2469
-
Public Rec
-
2469
-
1/Gas
-
4
-
2
-
1
-
2.5
-
Composition
-
2, Attached
-
Stories2,Traditional
-
Driveway
-
2
-
2001
-
No
-
-
CementSiding
-
CrawlSpace,StorageSpace
-
-
-
CrawlSpace,StorageSp
-
-
AluminumFrames,Doubl
-
Features and Utilities
-
Fireplace, HardwoodFloors
-
Dishwasher, FreeStandingGasRange, FreeStandingRefrigerator, Island, Microwave, Quartz, WineCooler
-
HardwoodFloors, HighCeilings, Laundry, Quartz, SoakingTub, TileFloor, VaultedCeiling, WalltoWallCarpet
-
CoveredDeck, Deck, Fenced, Patio, Yard
-
MainFloorBedroomBath
-
HeatPump
-
Gas
-
ForcedAir90, HeatPump
-
PublicSewer
-
Gas
-
Electricity, Gas
Financial
-
6878.14
-
1
-
-
195 / Annually
-
-
Cash,Conventional,FHA,VALoan
-
06-12-2025
-
-
No
-
No
Comparable Information
-
07-23-2025
-
41
-
41
-
08-29-2025
-
Cash,Conventional,FHA,VALoan
-
$814,900
-
$789,000
-
$790,000
-
Aug 29, 2025 14:43
Schools
Map
History
| Date | Event & Source | Price |
|---|---|---|
| 08-29-2025 |
Sold (Price Changed) Price cut: $24.9K MLS # 296626842 |
$790,000 |
| 07-23-2025 |
Pending (Price Changed) Price cut: $25.9K MLS # 296626842 |
$789,000 |
| 07-10-2025 |
Active (Price Changed) Price cut: $25.9K MLS # 296626842 |
$789,000 |
| 06-12-2025 |
Active(Listed) MLS # 296626842 |
$814,900 |
Listing courtesy of Redfin.
 The content relating to real estate for sale on this site comes in part from the IDX program of the RMLS of Portland, Oregon.
Real Estate listings held by brokerage firms other than this firm are marked with the RMLS logo, and
detailed information about these properties include the name of the listing's broker.
Listing content is copyright © 2019 RMLS of Portland, Oregon.
All information provided is deemed reliable but is not guaranteed and should be independently verified.
Krishna Realty data last checked: Nov 03, 2025 15:57 | Listing last modified Aug 29, 2025 14:43.
Some properties which appear for sale on this web site may subsequently have sold or may no longer be available.
The content relating to real estate for sale on this site comes in part from the IDX program of the RMLS of Portland, Oregon.
Real Estate listings held by brokerage firms other than this firm are marked with the RMLS logo, and
detailed information about these properties include the name of the listing's broker.
Listing content is copyright © 2019 RMLS of Portland, Oregon.
All information provided is deemed reliable but is not guaranteed and should be independently verified.
Krishna Realty data last checked: Nov 03, 2025 15:57 | Listing last modified Aug 29, 2025 14:43.
Some properties which appear for sale on this web site may subsequently have sold or may no longer be available.
Love this home?

Krishna Regupathy
Principal Broker
(503) 893-8874Bathed in natural light, this meticulously updated 4-bed, 2.5-bath sanctuary showcases soaring vaulted ceilings crowned by dramatic exposed wood beams and wrapped in solid hickory floors that flow through all 2,469 sq ft. An airy open-concept kitchen, dining and living space invites gathering around the oversized island with breakfast bar, accented by sleek Bosch stainless appliances, a bespoke wine bar with fridge, and an electric fireplace framed by a hickory mantel. The main-floor primary suite is a true retreat with quartz-topped dual vanities, an indulgent freestanding tub and a spa-inspired tile shower behind frameless glass, while two additional bedrooms plus a flexible fourth bedroom/bonus upstairs ensure room for everyone. Comfort meets conscience thanks to a 98 % efficient furnace, a 2023 Lennox heat pump and a fully owned, 104 %-capacity solar array that delivers net-zero utility bills—even while charging two EVs. A 2021 roof with ridge vents adds peace of mind. Step outside to layered Trex composite decks connected by a graceful spiral staircase, perfect for al-fresco entertaining while overlooking a protected greenbelt punctuated by blossoming Rainier cherry trees. Thoughtful storage abounds with custom garage cabinetry, overhead racks and a lit crawlspace. Nestled on a quiet street moments from neighborhood parks, miles of trails, top-rated schools and the vibrant amenities of Bethany Village, this home balances Northwest serenity with everyday convenience—move-in ready and poised to elevate your lifestyle.
Similar Properties
Download our Mobile app










