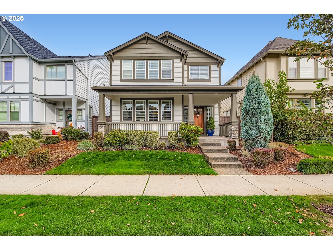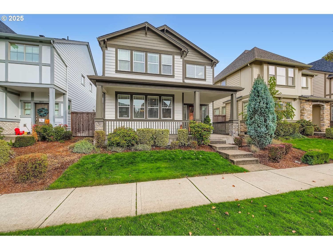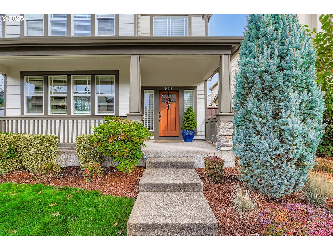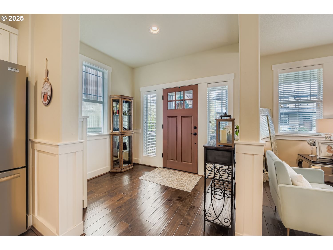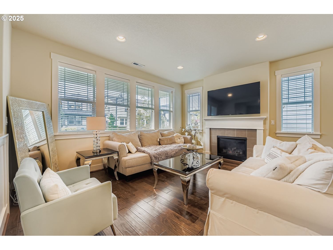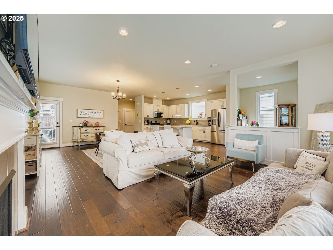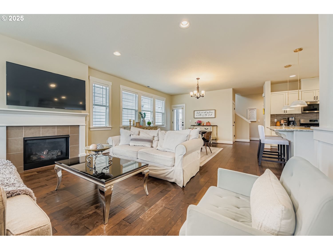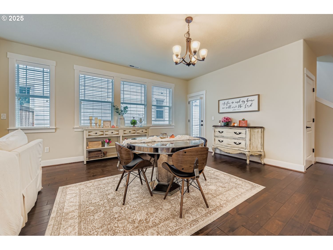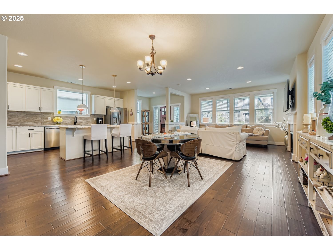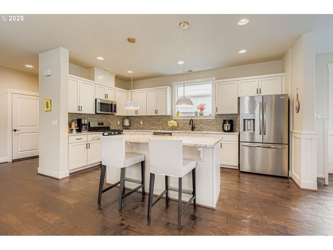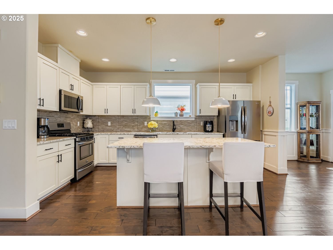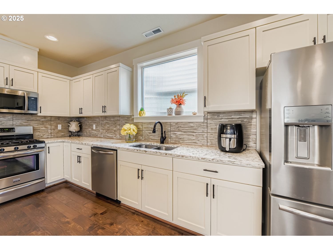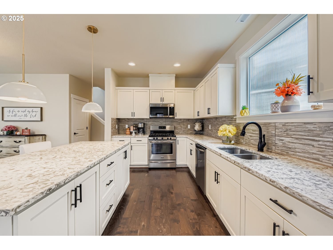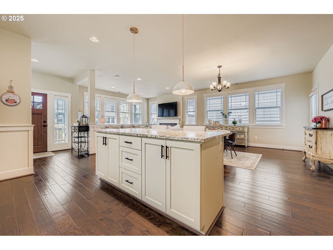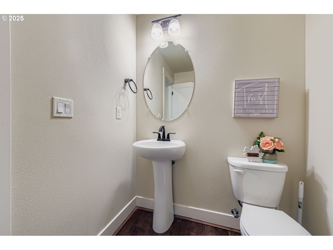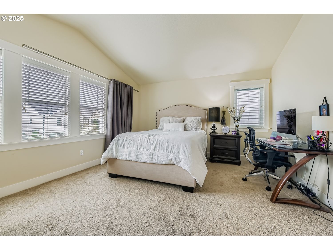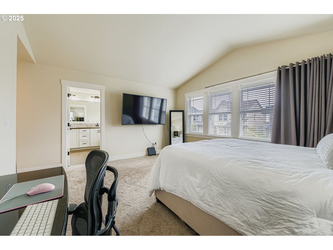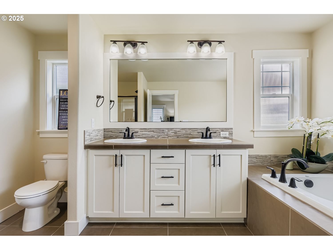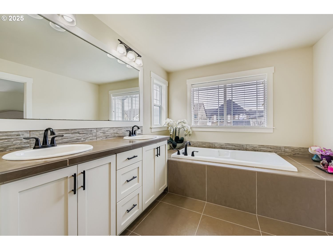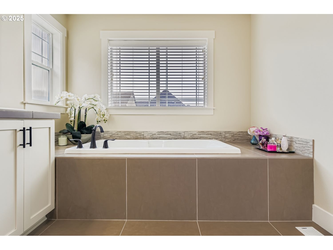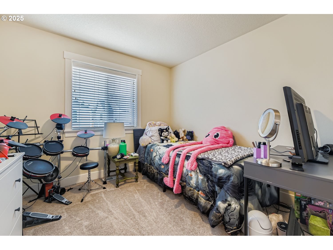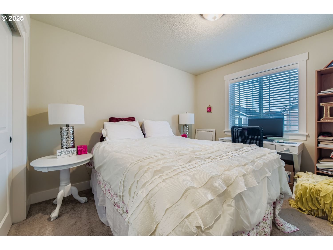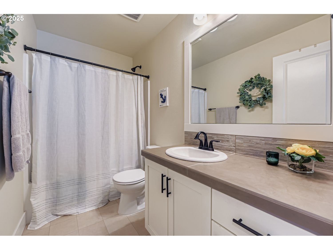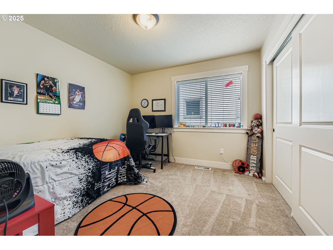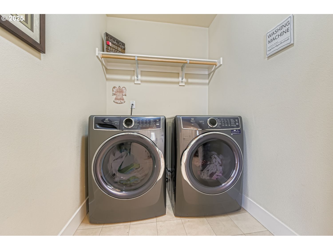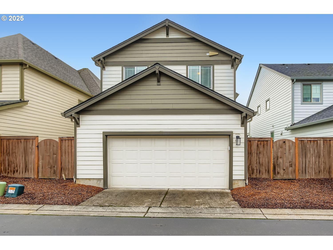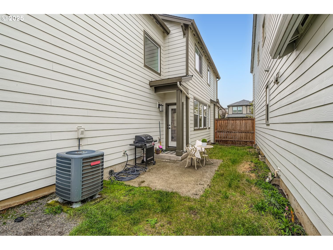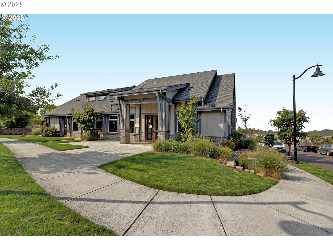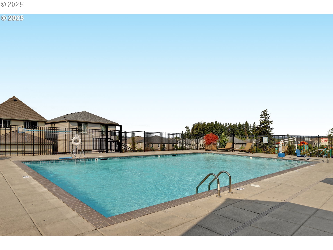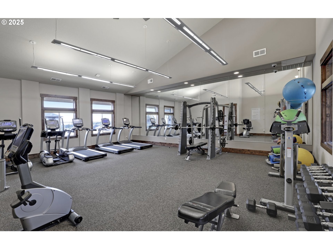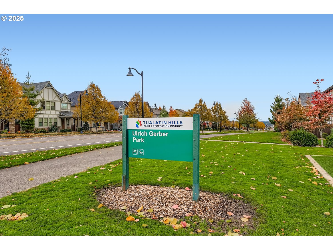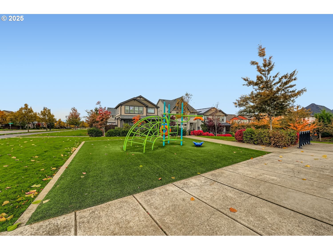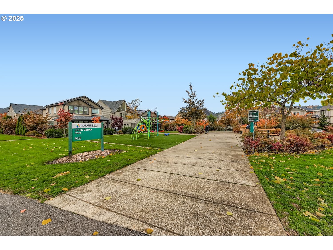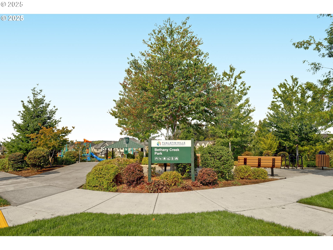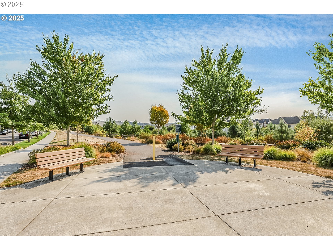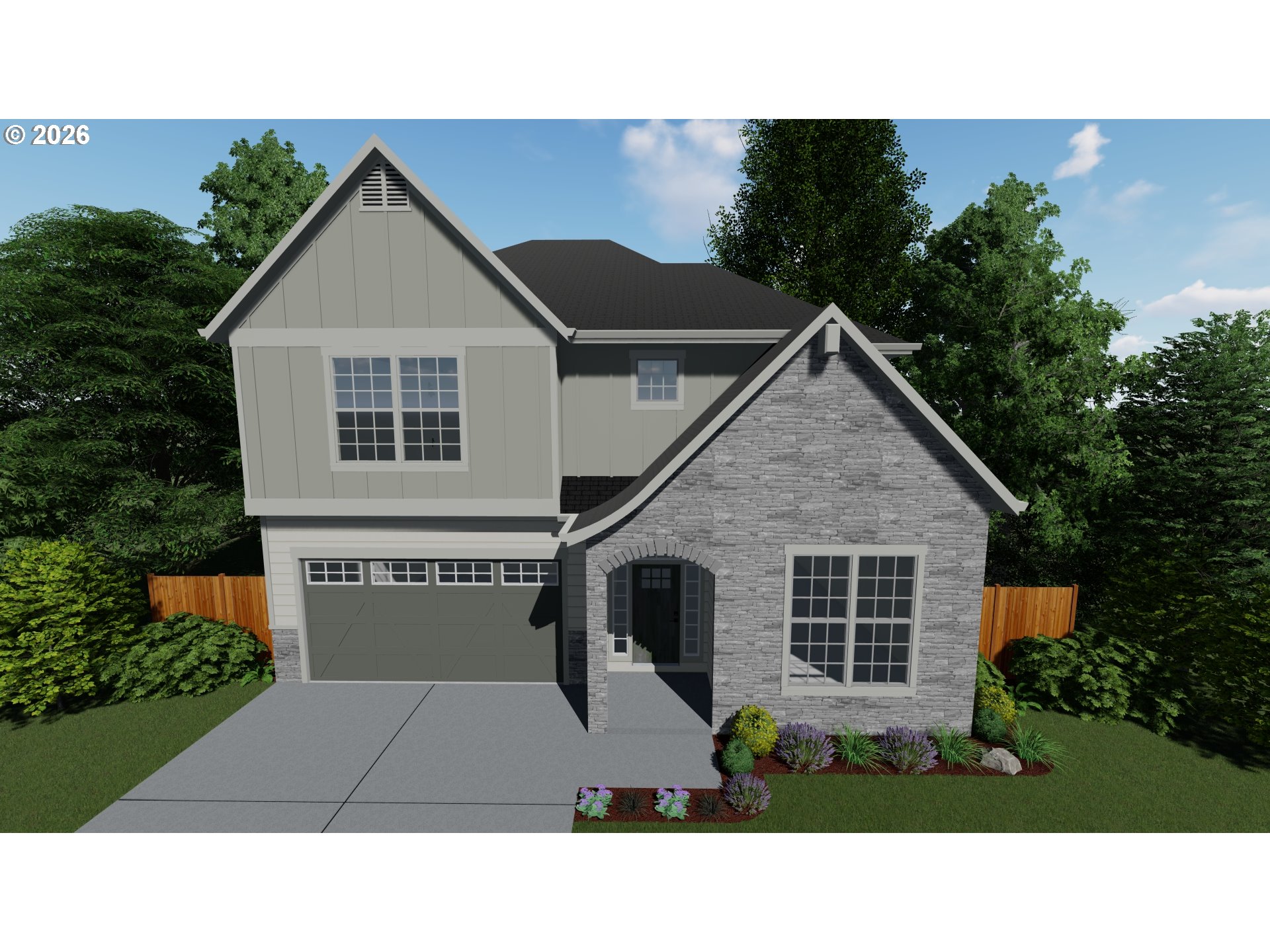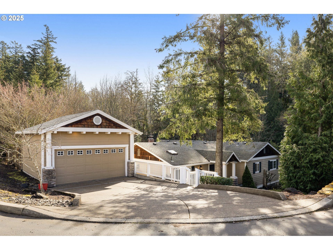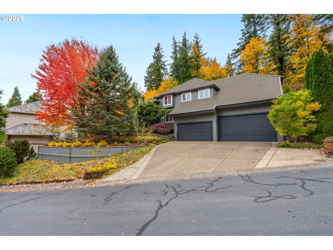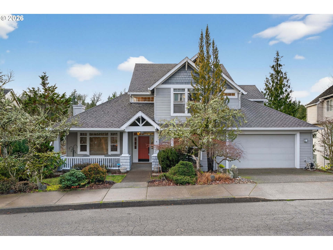$730000
-
4 Bed
-
2.5 Bath
-
2002 SqFt
-
19 DOM
-
Built: 2017
- Status: Active
Love this home?

Krishna Regupathy
Principal Broker
(503) 893-8874Welcome to this beautiful home in one of the area’s most desirable neighborhoods surrounded by parks, trails and community amenities. Residents enjoy access to community pool, fitness center and a spacious clubhouse, all included in the low HOA. This home features an open, light-filled great room floor plan designed for both everyday living and effortless entertaining. The main level showcases hardwood floors, a cozy gas fireplace, and elegant finishes throughout. The kitchen is truly the heart of this home featuring granite counters, a large island with seating and pendant lighting that creates a warm and inviting space for gathering. There is an abundance of cabinet space and a window above the sink brings in natural light giving the kitchen a bright and welcoming feel. The large, open dining area offers plenty of room for family meals or entertaining guests. Upstairs you’ll find four comfortable bedrooms including a relaxing primary suite with a soaking tub, dual sinks and a walk-in closet. The upper-level laundry room adds convenience and function.Enjoy peaceful evenings on the covered front porch or explore the nearby parks and trails that make this neighborhood so inviting. This home is located in a highly rated school district and is convenient to shopping, dining, entertainment, and major employers. It offers the perfect combination of comfort, style, and location. Call us today for your private showing!
Listing Provided Courtesy of Danell Stevens, Premiere Property Group, LLC
General Information
-
580564240
-
SingleFamilyResidence
-
19 DOM
-
4
-
2613.6 SqFt
-
2.5
-
2002
-
2017
-
-
Washington
-
R2198683
-
Sato 8/10
-
Stoller 8/10
-
Westview 6/10
-
Residential
-
SingleFamilyResidence
-
POLYGON AT BETHANY CREEK FALLS NO.4, LOT 332, ACRES 0.06
Listing Provided Courtesy of Danell Stevens, Premiere Property Group, LLC
Krishna Realty data last checked: Jan 10, 2026 23:40 | Listing last modified Nov 20, 2025 20:40,
Source:

Download our Mobile app
Similar Properties
Download our Mobile app
