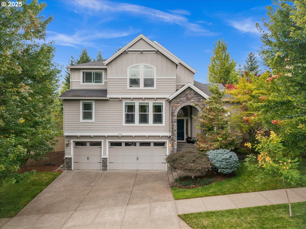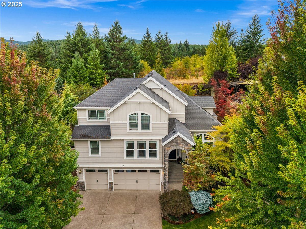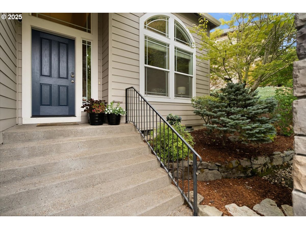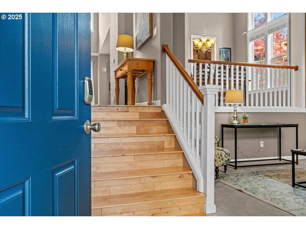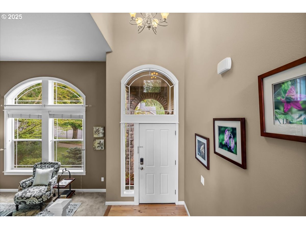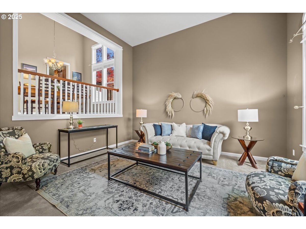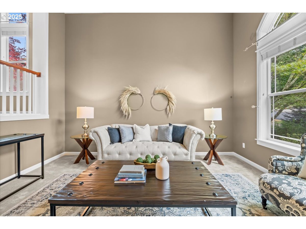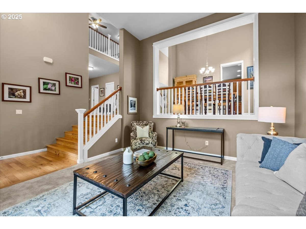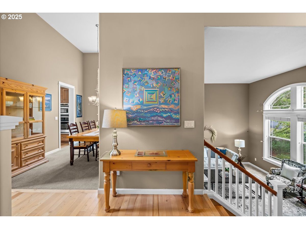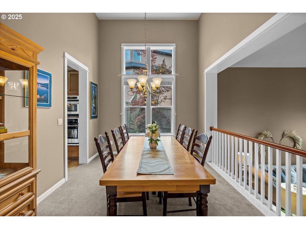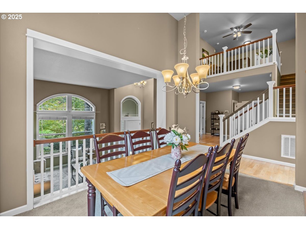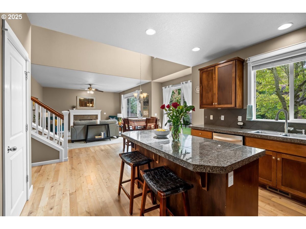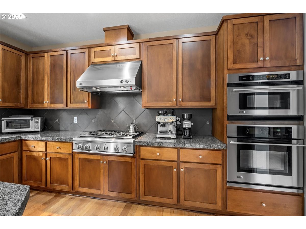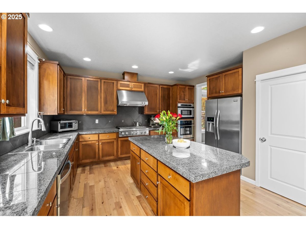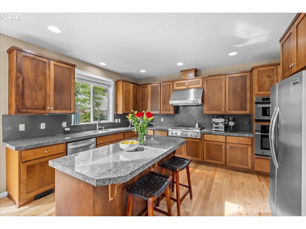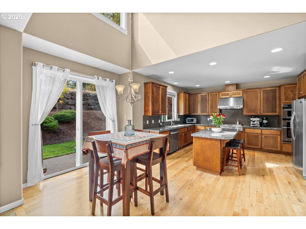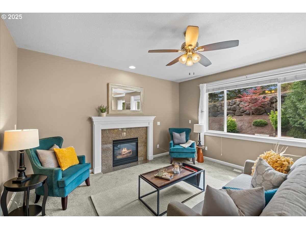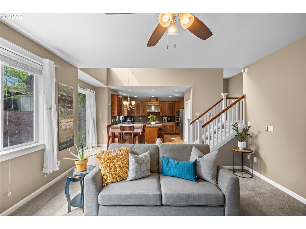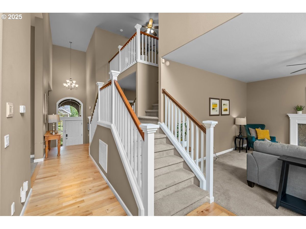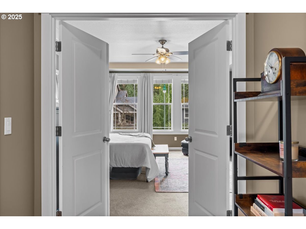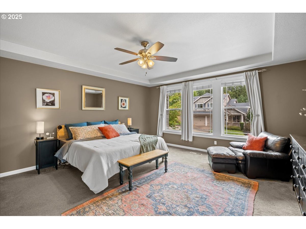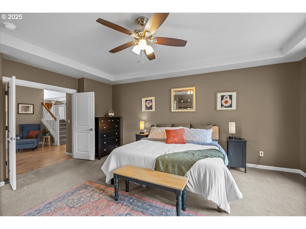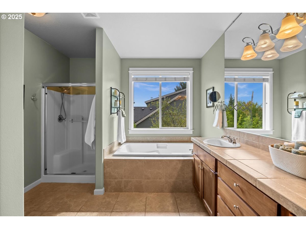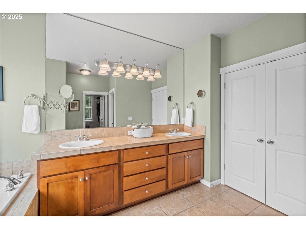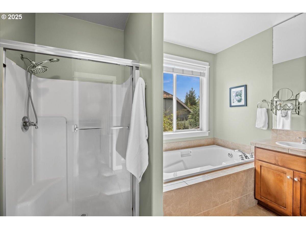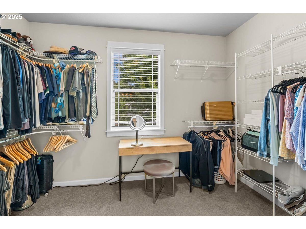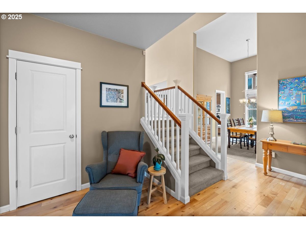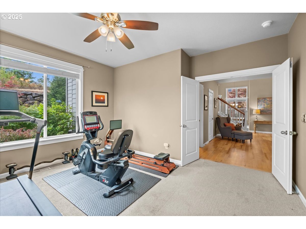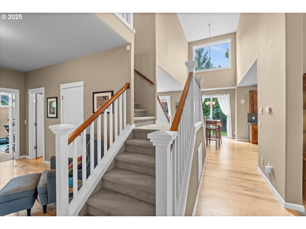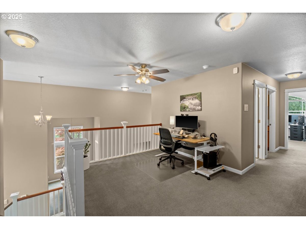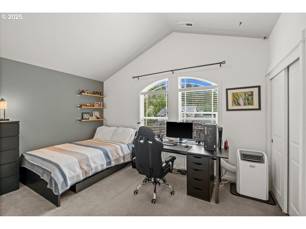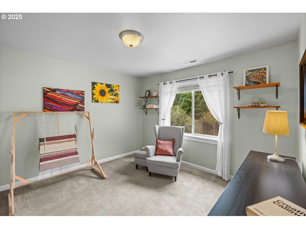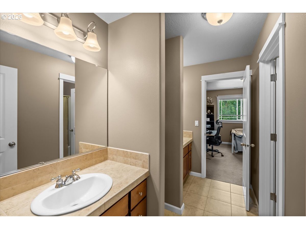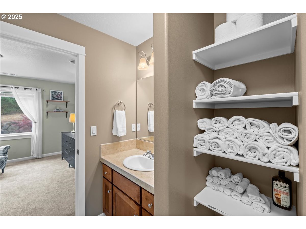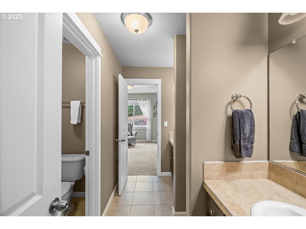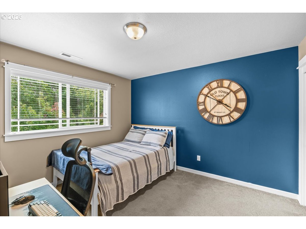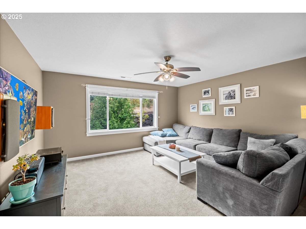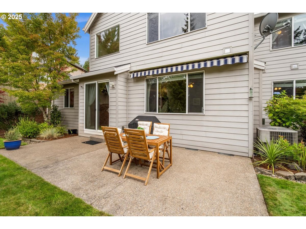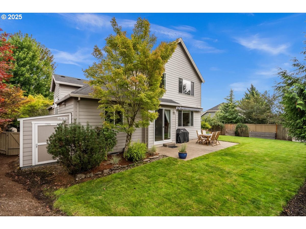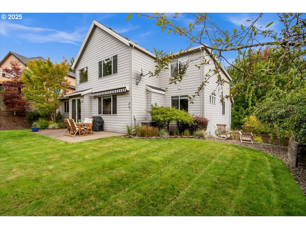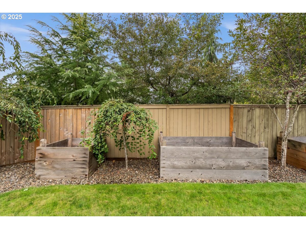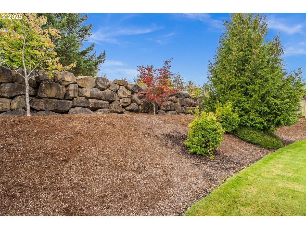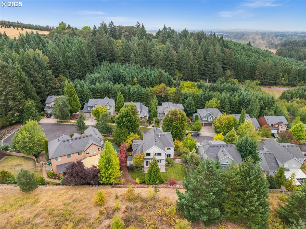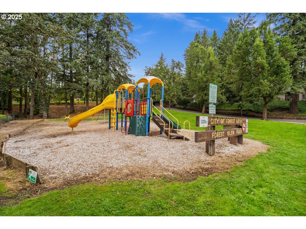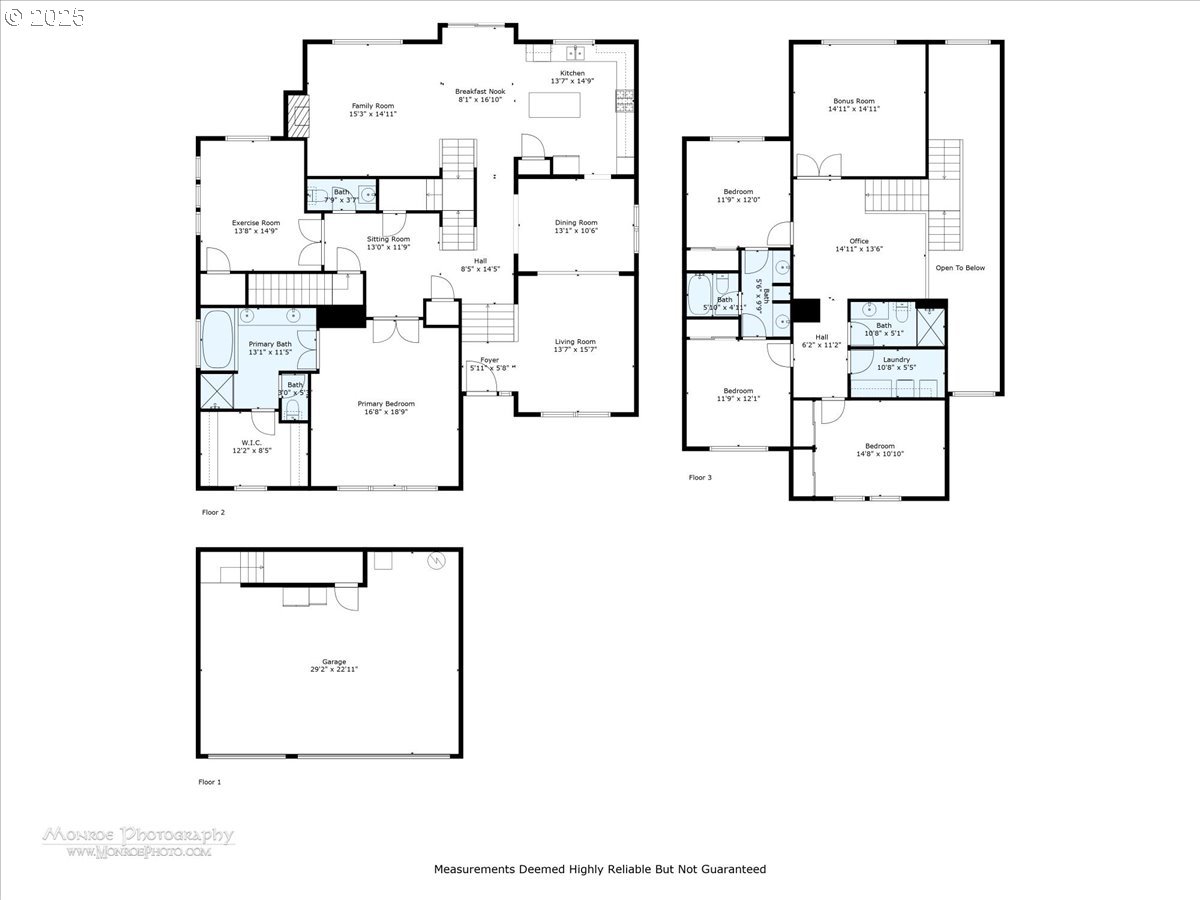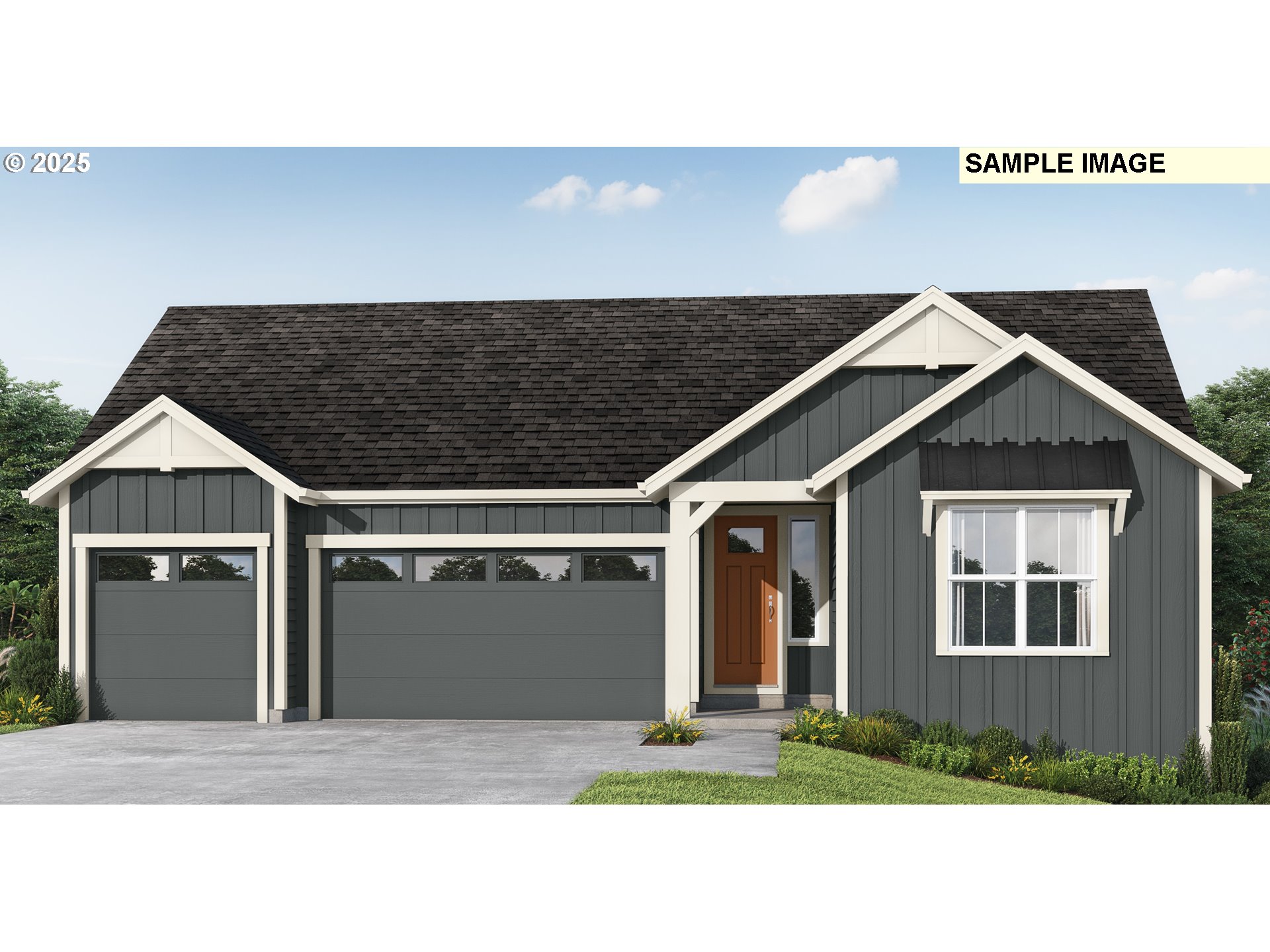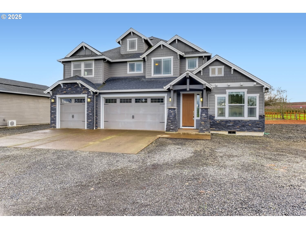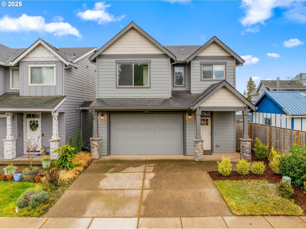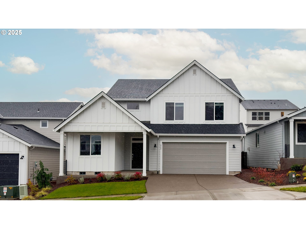3728 HUNTSMAN WAY
ForestGrove, 97116
-
4 Bed
-
3.5 Bath
-
3574 SqFt
-
92 DOM
-
Built: 2007
- Status: Active
$725,000
Price cut: $9K (11-21-2025)
$725000
Price cut: $9K (11-21-2025)
-
4 Bed
-
3.5 Bath
-
3574 SqFt
-
92 DOM
-
Built: 2007
- Status: Active
Love this home?

Krishna Regupathy
Principal Broker
(503) 893-8874Located at the end of a peaceful cul-de-sac in Falcon Ridge, this traditional two-story home blends classic design with modern convenience. Stone accents, a graceful archway, and a covered front porch welcome you alongside a spacious three-car garage. Inside, a bright two-story foyer opens to a living room featuring tall ceilings, wood-wrapped arched windows, and plush carpeting. The formal dining area with an open banister and chandelier flows seamlessly into the chef’s kitchen with granite counters, walk-in pantry, breakfast bar, and sunny nook opening to the back patio. The family room centers around a gas fireplace and large windows overlooking the backyard. The main-floor primary suite offers tray ceilings, walk-in closet, dual vanity, soaking tub, and step-in shower. A flexible office, gym or guest bedroom adds versatility. Upstairs, dual staircases lead to a loft, three spacious bedrooms sharing a Jack-and-Jill bath, and a sizable media/bonus room perfect for entertaining or relaxing. The home’s layout supports multigenerational living with multiple living spaces, versatile rooms, and privacy options suitable for various household needs. Situated on a lot designed to maximize privacy, the fenced backyard is enhanced by mature landscaping and thoughtful placement that provides a serene outdoor retreat. A completed professional home inspection is available for review. The motivated seller is prepared for a timely close. Conveniently located near parks, top-rated schools, and community events, this Falcon Ridge residence offers comfort, charm, and adaptable living.
Listing Provided Courtesy of Sarah Hesselman, Premiere Property Group, LLC
General Information
-
672829415
-
SingleFamilyResidence
-
92 DOM
-
4
-
10454.4 SqFt
-
3.5
-
3574
-
2007
-
RES
-
Washington
-
R2151273
-
Harvey Clark 6/10
-
Neil Armstrong 2/10
-
Forest Grove 6/10
-
Residential
-
SingleFamilyResidence
-
FALCON RIDGE, LOT 9, ACRES 0.24
Listing Provided Courtesy of Sarah Hesselman, Premiere Property Group, LLC
Krishna Realty data last checked: Dec 26, 2025 06:50 | Listing last modified Dec 12, 2025 13:35,
Source:

Download our Mobile app
Residence Information
-
1374
-
2200
-
0
-
3574
-
TRIO
-
3574
-
1/Gas
-
4
-
3
-
1
-
3.5
-
Composition
-
3, Attached
-
Stories2,Craftsman
-
Driveway,OnStreet
-
2
-
2007
-
No
-
DoublePaneWindows,ENERGYSTARQualifiedAppliances,ForcedAir90
-
CementSiding, Stone
-
CrawlSpace
-
-
-
CrawlSpace
-
ConcretePerimeter
-
DoublePaneWindows,Vi
-
Commons, Management
Features and Utilities
-
-
BuiltinOven, ConvectionOven, Dishwasher, FreeStandingRefrigerator, GasAppliances, Granite, Island, Microwav
-
CeilingFan, CentralVacuum, GarageDoorOpener, Granite, HardwoodFloors, HighCeilings, HighSpeedInternet, Inte
-
Fenced, Patio, Porch, RaisedBeds, SecurityLights, Sprinkler, ToolShed, Yard
-
-
CentralAir
-
Gas
-
ForcedAir90
-
PublicSewer
-
Gas
-
Gas
Financial
-
7926.68
-
1
-
-
379 / SemiAnnually
-
-
Cash,Conventional,FHA,VALoan
-
09-11-2025
-
-
No
-
No
Comparable Information
-
-
92
-
106
-
-
Cash,Conventional,FHA,VALoan
-
$764,900
-
$725,000
-
-
Dec 12, 2025 13:35
Schools
Map
Listing courtesy of Premiere Property Group, LLC.
 The content relating to real estate for sale on this site comes in part from the IDX program of the RMLS of Portland, Oregon.
Real Estate listings held by brokerage firms other than this firm are marked with the RMLS logo, and
detailed information about these properties include the name of the listing's broker.
Listing content is copyright © 2019 RMLS of Portland, Oregon.
All information provided is deemed reliable but is not guaranteed and should be independently verified.
Krishna Realty data last checked: Dec 26, 2025 06:50 | Listing last modified Dec 12, 2025 13:35.
Some properties which appear for sale on this web site may subsequently have sold or may no longer be available.
The content relating to real estate for sale on this site comes in part from the IDX program of the RMLS of Portland, Oregon.
Real Estate listings held by brokerage firms other than this firm are marked with the RMLS logo, and
detailed information about these properties include the name of the listing's broker.
Listing content is copyright © 2019 RMLS of Portland, Oregon.
All information provided is deemed reliable but is not guaranteed and should be independently verified.
Krishna Realty data last checked: Dec 26, 2025 06:50 | Listing last modified Dec 12, 2025 13:35.
Some properties which appear for sale on this web site may subsequently have sold or may no longer be available.
Love this home?

Krishna Regupathy
Principal Broker
(503) 893-8874Located at the end of a peaceful cul-de-sac in Falcon Ridge, this traditional two-story home blends classic design with modern convenience. Stone accents, a graceful archway, and a covered front porch welcome you alongside a spacious three-car garage. Inside, a bright two-story foyer opens to a living room featuring tall ceilings, wood-wrapped arched windows, and plush carpeting. The formal dining area with an open banister and chandelier flows seamlessly into the chef’s kitchen with granite counters, walk-in pantry, breakfast bar, and sunny nook opening to the back patio. The family room centers around a gas fireplace and large windows overlooking the backyard. The main-floor primary suite offers tray ceilings, walk-in closet, dual vanity, soaking tub, and step-in shower. A flexible office, gym or guest bedroom adds versatility. Upstairs, dual staircases lead to a loft, three spacious bedrooms sharing a Jack-and-Jill bath, and a sizable media/bonus room perfect for entertaining or relaxing. The home’s layout supports multigenerational living with multiple living spaces, versatile rooms, and privacy options suitable for various household needs. Situated on a lot designed to maximize privacy, the fenced backyard is enhanced by mature landscaping and thoughtful placement that provides a serene outdoor retreat. A completed professional home inspection is available for review. The motivated seller is prepared for a timely close. Conveniently located near parks, top-rated schools, and community events, this Falcon Ridge residence offers comfort, charm, and adaptable living.
Similar Properties
Download our Mobile app
