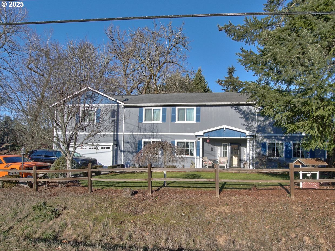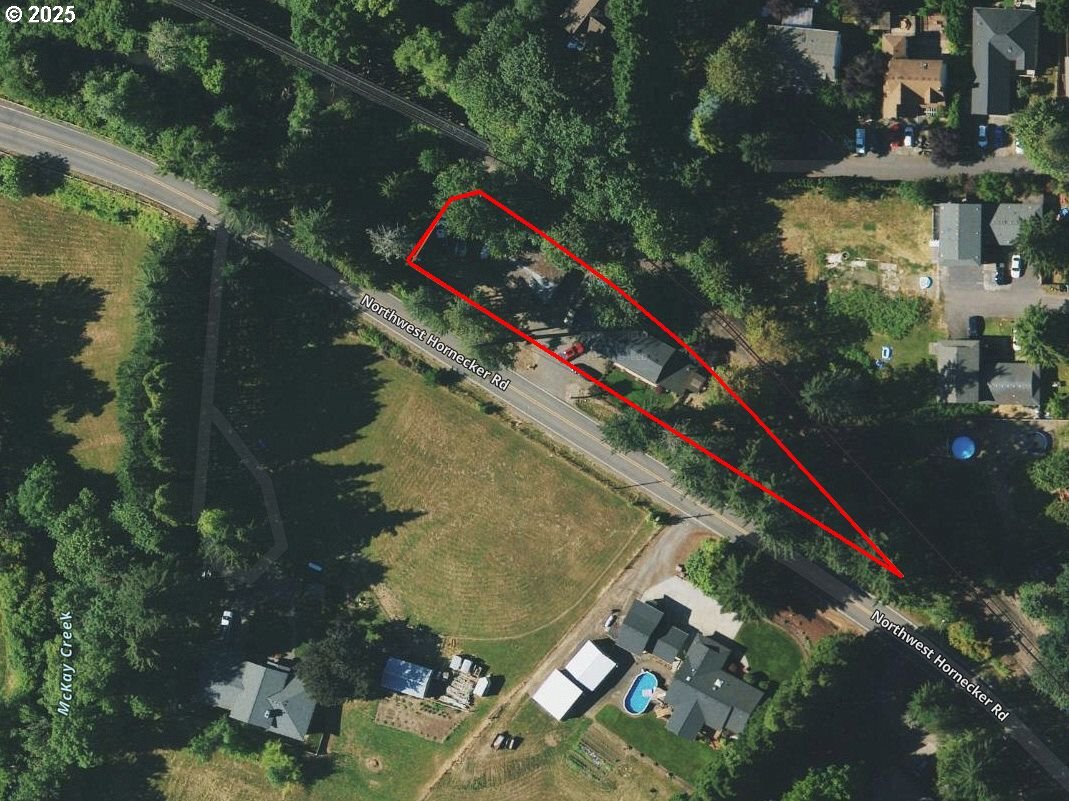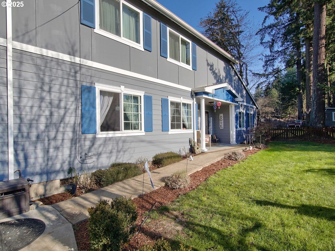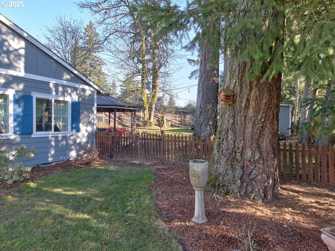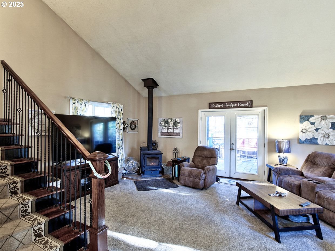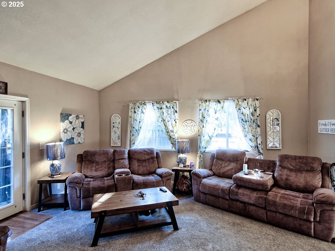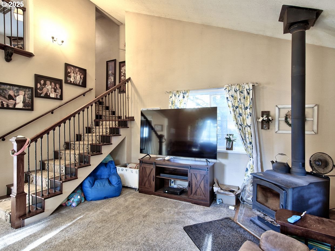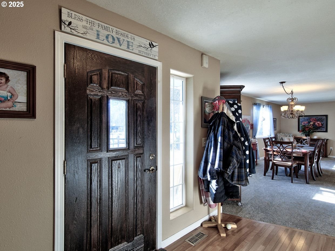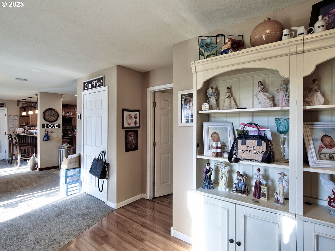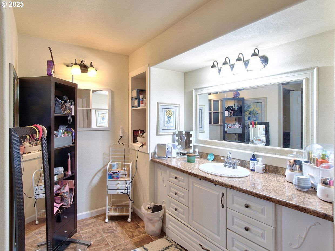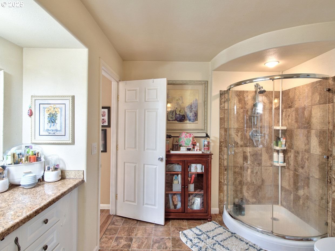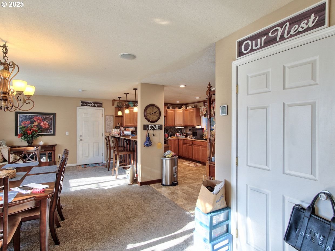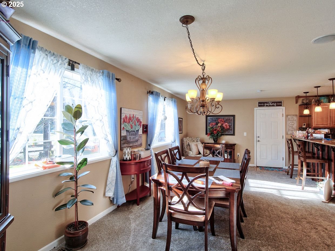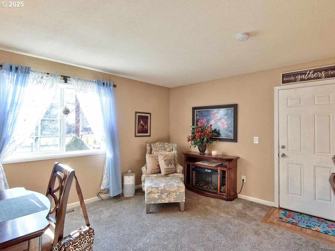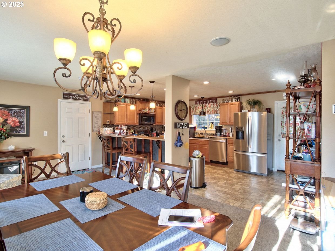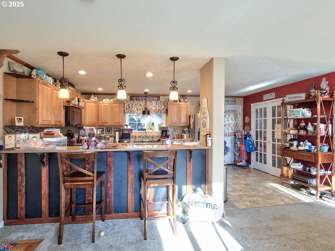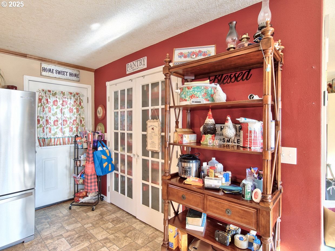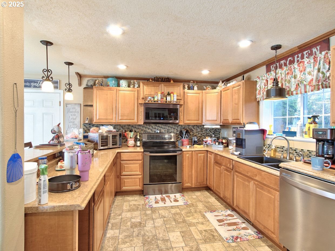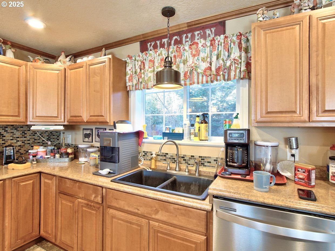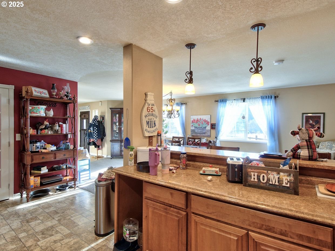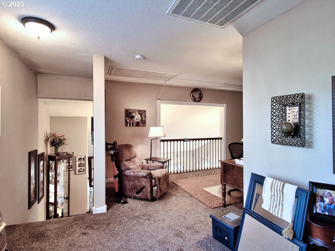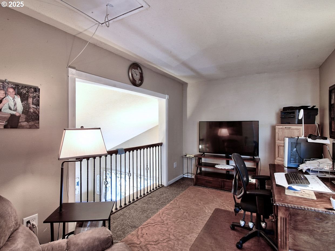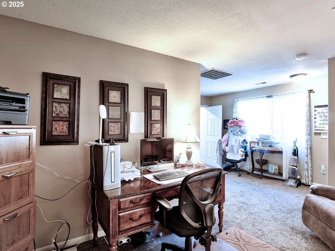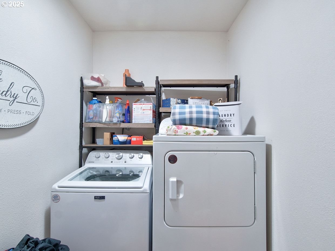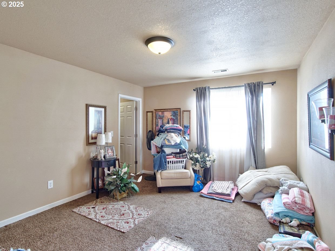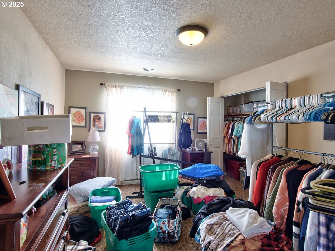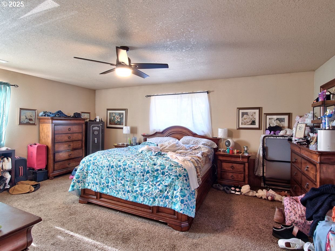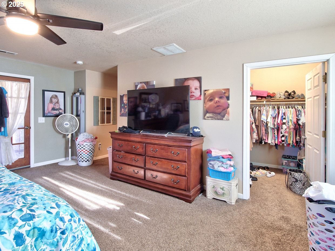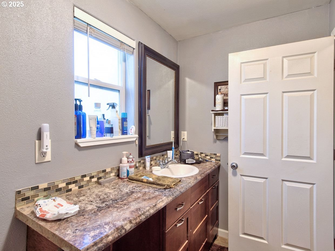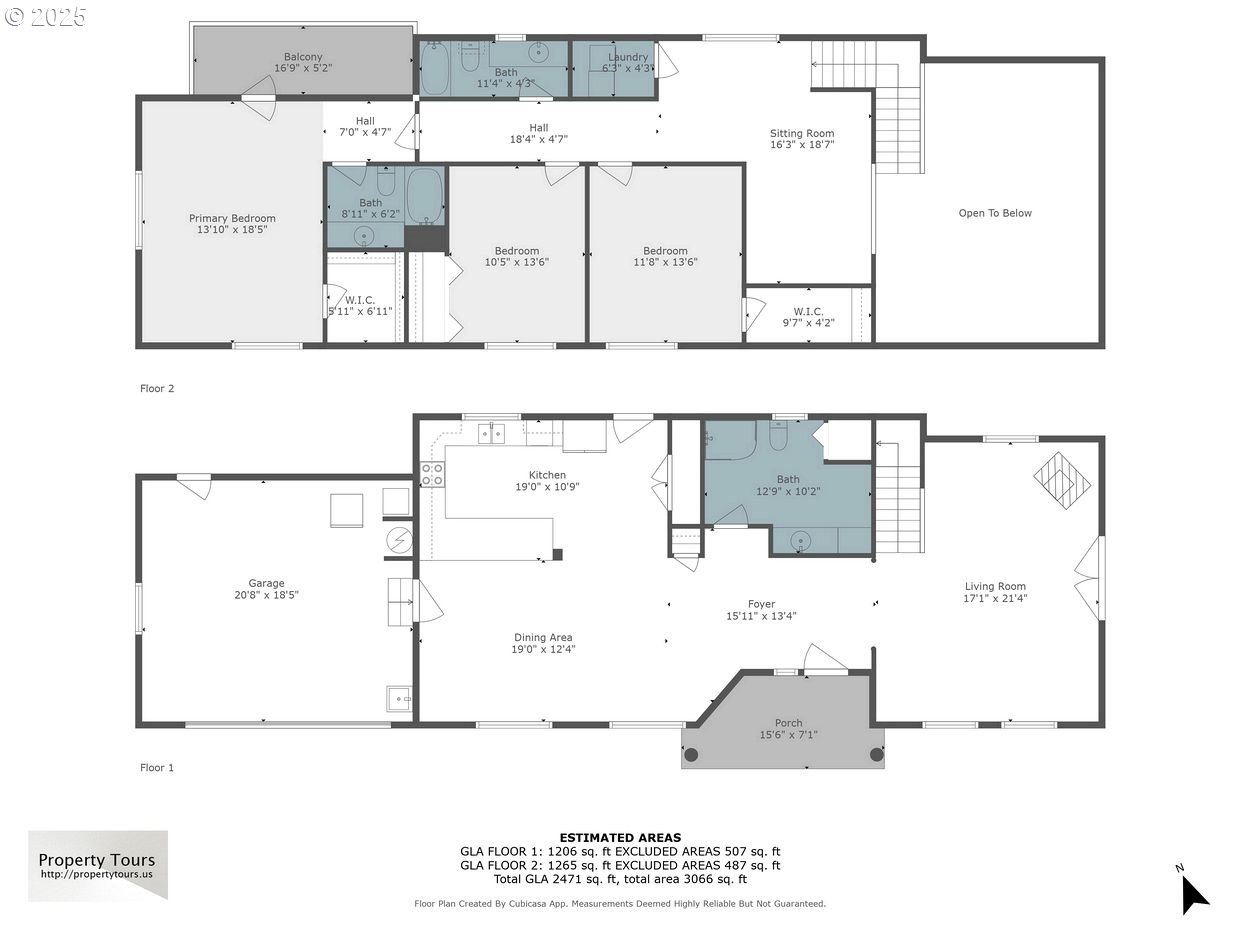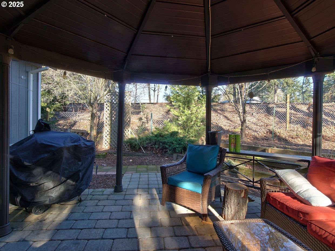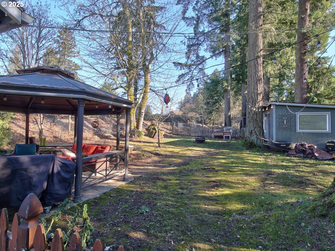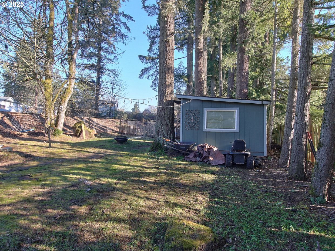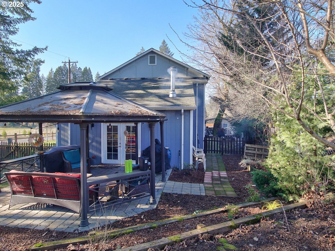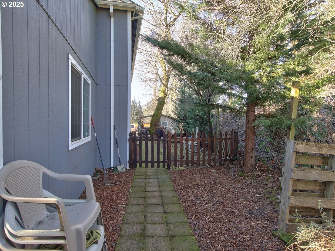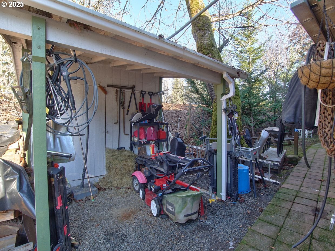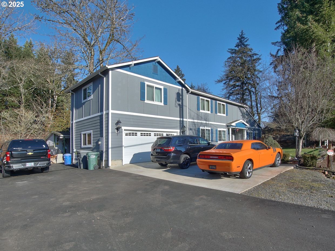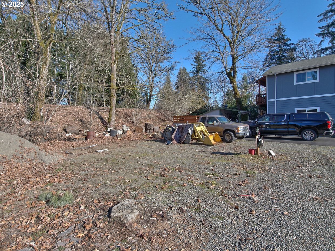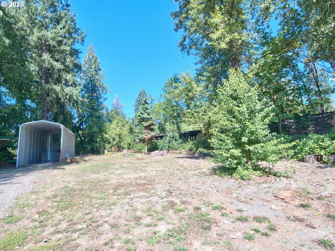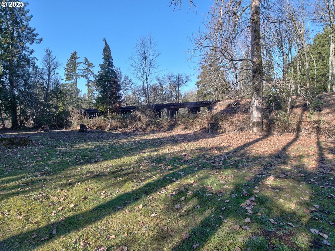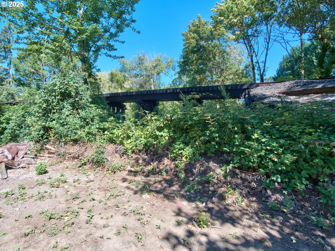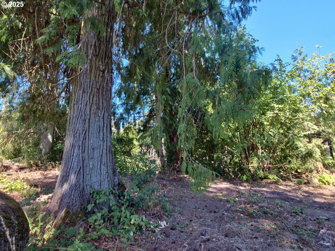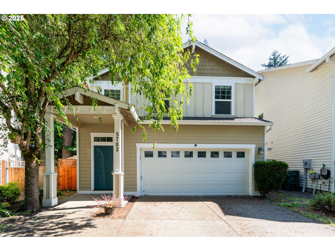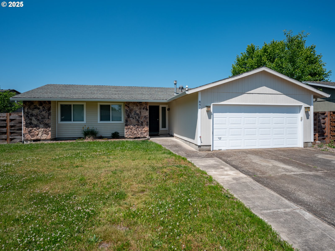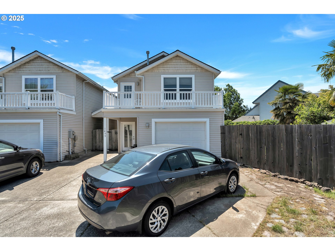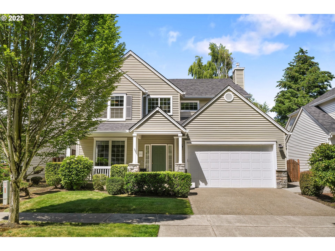31527 NW HORNECKER RD
Hillsboro, 97124
-
3 Bed
-
3 Bath
-
2471 SqFt
-
120 DOM
-
Built: 2010
- Status: Active
$649,900
Price cut: $100.1K (03-07-2025)
$649900
Price cut: $100.1K (03-07-2025)
-
3 Bed
-
3 Bath
-
2471 SqFt
-
120 DOM
-
Built: 2010
- Status: Active
Love this home?

Krishna Regupathy
Principal Broker
(503) 893-8874A beautiful country setting is what makes this property so special. Sitting just inside of the Hillsboro City limits, this gorgeous house and additional building lot are ready for you and your dreams. If you want a hobby farm, a place for your organic garden or even a place to build another home, this is for you. The home has a well laid out floorplan with many upgrades. The vaulted living room is the heart of the home. It has ample room for everyone, the french doors lead you out to a fun outdoor living space with a dreamy view of the yard. The dining area and kitchen are large and open. This space is ideal for entertaining, because everyone likes to be in the kitchen. The upstairs has a loft which could be turned into a 4th bedroom. The laundry room is upstairs for convenience. Both bedrooms are roomy with wall-to-wall carpet. Primary bedroom is spacious with a walk-in closet and attached private bathroom. The additional lot is ready to build with a house plan already in place if wanted. This lot has a few trees to add to the privacy but there is plenty of space to build or use as needed. [Home Energy Score = 5. HES Report at https://rpt.greenbuildingregistry.com/hes/OR10236845]
Listing Provided Courtesy of Veta Holscher, RE/MAX Equity Group
General Information
-
673114540
-
SingleFamilyResidence
-
120 DOM
-
3
-
0.41 acres
-
3
-
2471
-
2010
-
SFR R7
-
Washington
-
R2161849
-
Patterson 7/10
-
Evergreen 3/10
-
Glencoe 5/10
-
Residential
-
SingleFamilyResidence
-
2008-037 PARTITION PLAT, LOT 2, ACRES 0.24 and 2008-037 PARTITION PLAT, LOT 1, ACRES 0.17
Listing Provided Courtesy of Veta Holscher, RE/MAX Equity Group
Krishna Realty data last checked: Jun 07, 2025 03:40 | Listing last modified May 23, 2025 15:24,
Source:

Download our Mobile app
Residence Information
-
1265
-
1206
-
0
-
2471
-
measured
-
2471
-
1/Gas
-
3
-
3
-
0
-
3
-
Composition
-
2, Attached
-
Stories2,Traditional
-
ParkingPad,RVAccessP
-
2
-
2010
-
Yes
-
-
CementSiding, WoodSiding
-
CrawlSpace
-
RVParking,RVBoatStorage
-
-
CrawlSpace
-
ConcretePerimeter,Pi
-
DoublePaneWindows,Vi
-
Features and Utilities
-
FrenchDoors
-
Dishwasher, Disposal, DownDraft, FreeStandingRange, Microwave, Pantry, RangeHood
-
CeilingFan, GarageDoorOpener, HighCeilings, HighSpeedInternet, Laundry, VaultedCeiling, VinylFloor, WalltoW
-
Deck, Gazebo, Outbuilding, Porch, PublicRoad, RVParking, RVBoatStorage, ToolShed, Yard
-
-
HeatPump
-
Electricity
-
HeatPump
-
PublicSewer
-
Electricity
-
Electricity
Financial
-
3675
-
0
-
-
-
-
Cash,Conventional,FHA,StateGILoan,VALoan
-
02-07-2025
-
-
No
-
No
Comparable Information
-
-
120
-
120
-
-
Cash,Conventional,FHA,StateGILoan,VALoan
-
$750,000
-
$649,900
-
-
May 23, 2025 15:24
Schools
Map
Listing courtesy of RE/MAX Equity Group.
 The content relating to real estate for sale on this site comes in part from the IDX program of the RMLS of Portland, Oregon.
Real Estate listings held by brokerage firms other than this firm are marked with the RMLS logo, and
detailed information about these properties include the name of the listing's broker.
Listing content is copyright © 2019 RMLS of Portland, Oregon.
All information provided is deemed reliable but is not guaranteed and should be independently verified.
Krishna Realty data last checked: Jun 07, 2025 03:40 | Listing last modified May 23, 2025 15:24.
Some properties which appear for sale on this web site may subsequently have sold or may no longer be available.
The content relating to real estate for sale on this site comes in part from the IDX program of the RMLS of Portland, Oregon.
Real Estate listings held by brokerage firms other than this firm are marked with the RMLS logo, and
detailed information about these properties include the name of the listing's broker.
Listing content is copyright © 2019 RMLS of Portland, Oregon.
All information provided is deemed reliable but is not guaranteed and should be independently verified.
Krishna Realty data last checked: Jun 07, 2025 03:40 | Listing last modified May 23, 2025 15:24.
Some properties which appear for sale on this web site may subsequently have sold or may no longer be available.
Love this home?

Krishna Regupathy
Principal Broker
(503) 893-8874A beautiful country setting is what makes this property so special. Sitting just inside of the Hillsboro City limits, this gorgeous house and additional building lot are ready for you and your dreams. If you want a hobby farm, a place for your organic garden or even a place to build another home, this is for you. The home has a well laid out floorplan with many upgrades. The vaulted living room is the heart of the home. It has ample room for everyone, the french doors lead you out to a fun outdoor living space with a dreamy view of the yard. The dining area and kitchen are large and open. This space is ideal for entertaining, because everyone likes to be in the kitchen. The upstairs has a loft which could be turned into a 4th bedroom. The laundry room is upstairs for convenience. Both bedrooms are roomy with wall-to-wall carpet. Primary bedroom is spacious with a walk-in closet and attached private bathroom. The additional lot is ready to build with a house plan already in place if wanted. This lot has a few trees to add to the privacy but there is plenty of space to build or use as needed. [Home Energy Score = 5. HES Report at https://rpt.greenbuildingregistry.com/hes/OR10236845]
