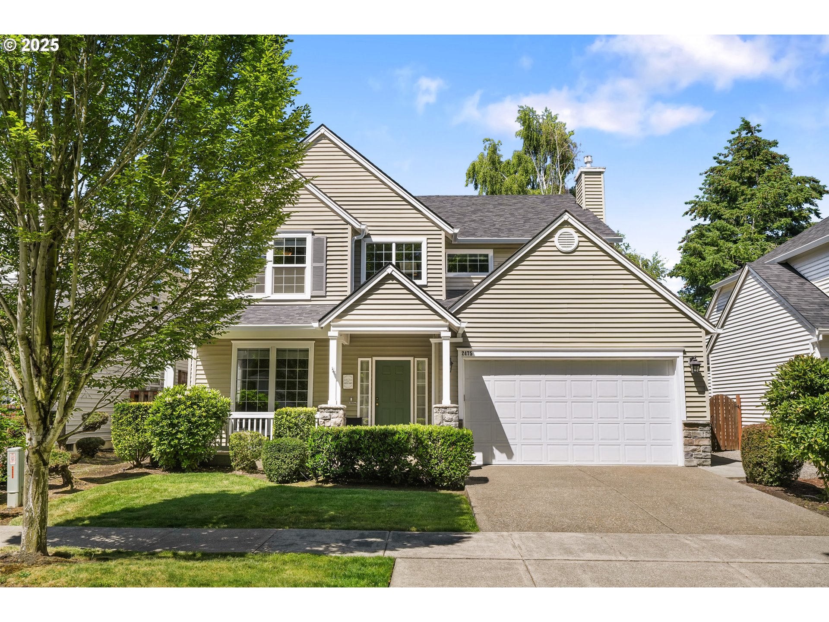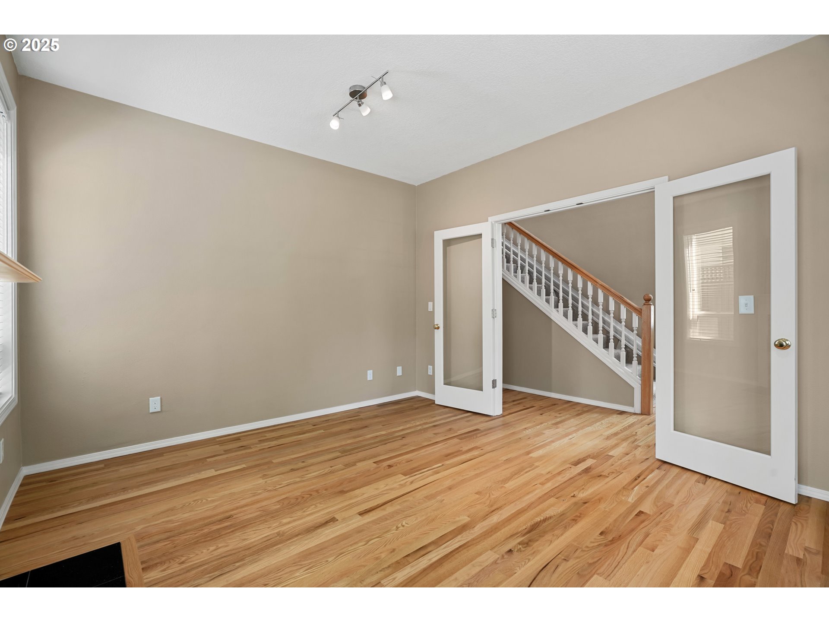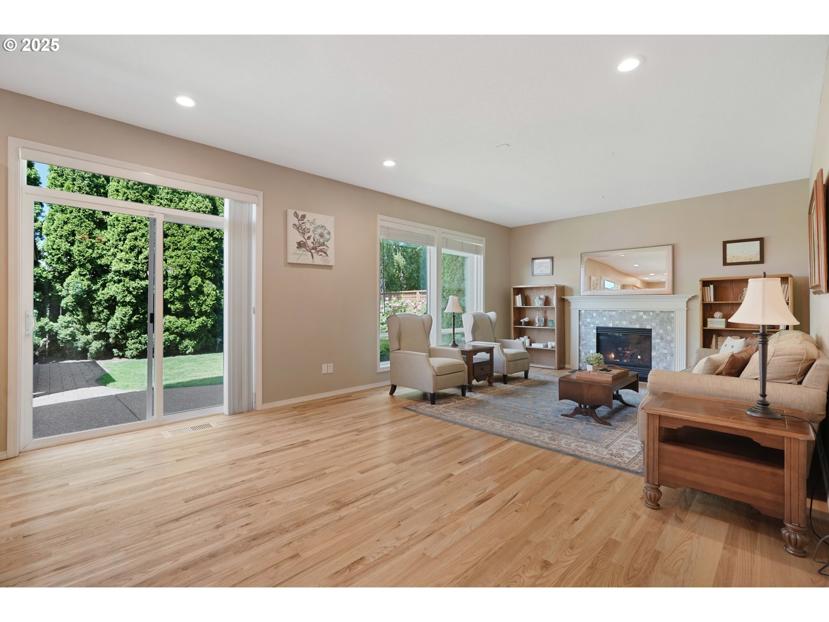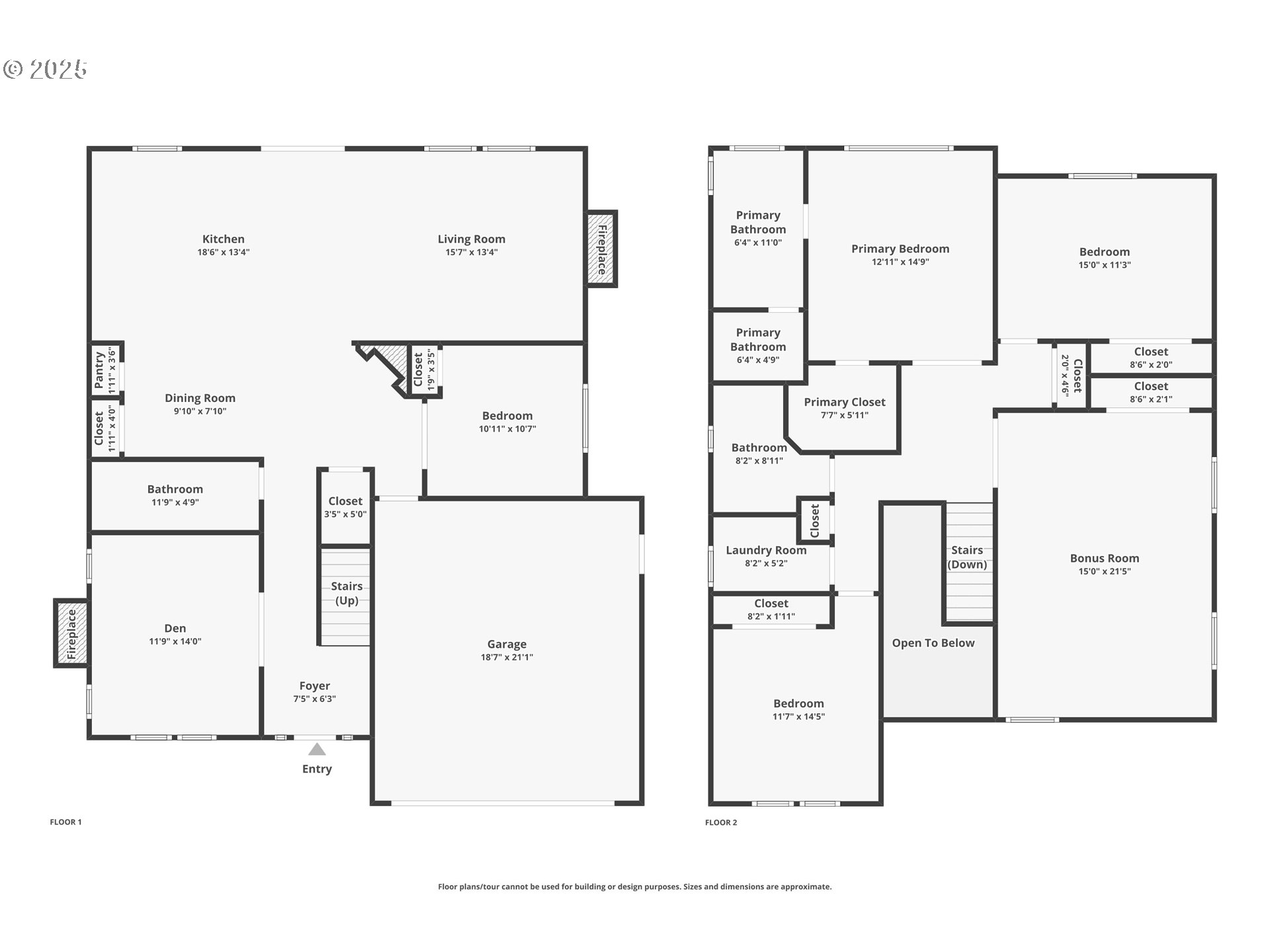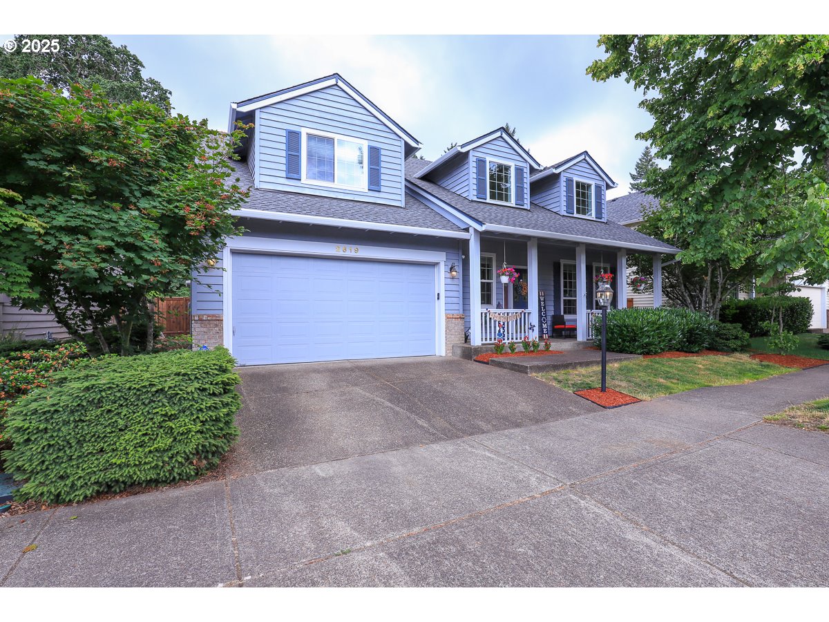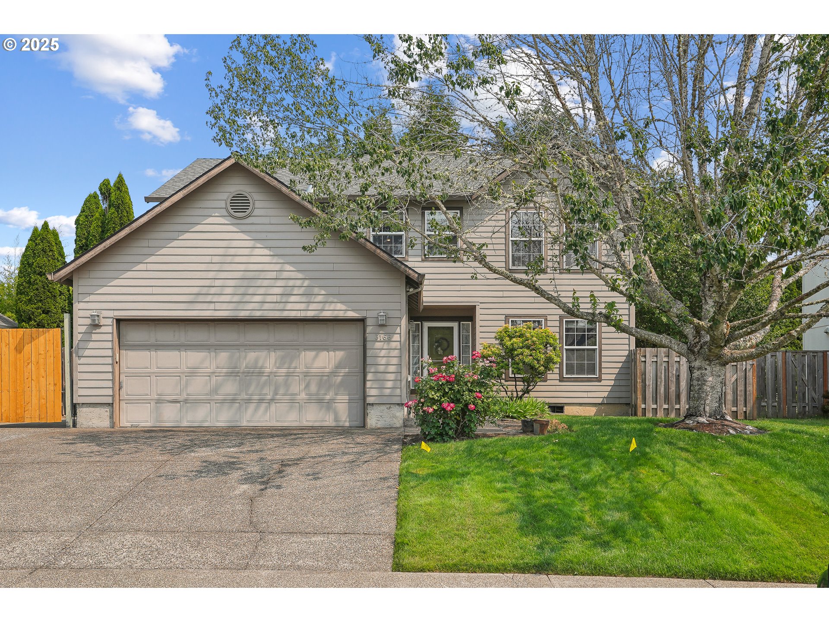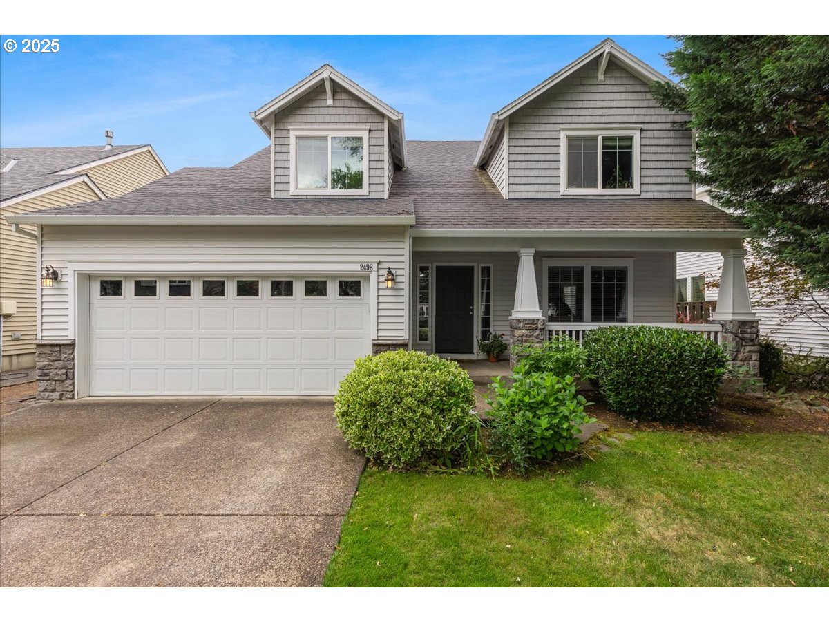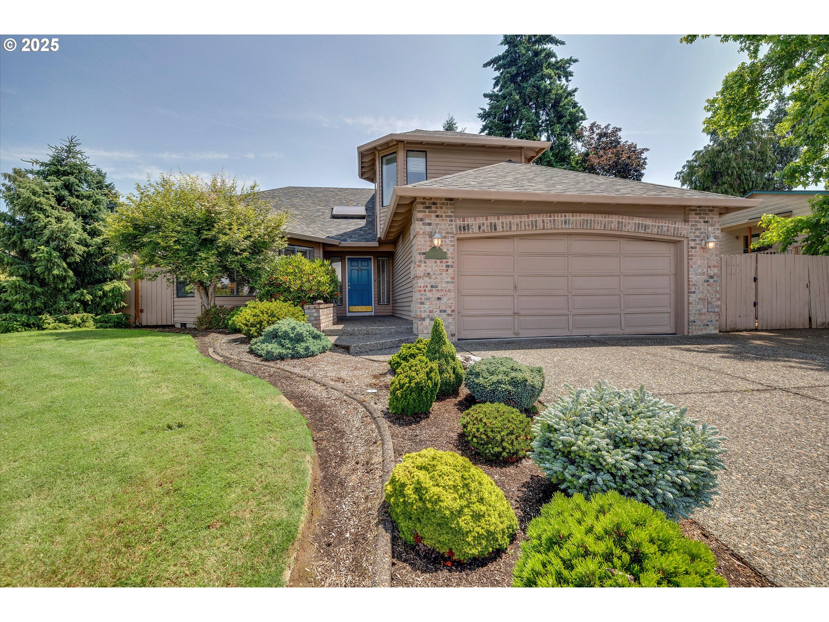2475 NE 10TH AVE
Hillsboro, 97124
-
5 Bed
-
3 Bath
-
2781 SqFt
-
11 DOM
-
Built: 2002
- Status: Active
$710,000
$710000
-
5 Bed
-
3 Bath
-
2781 SqFt
-
11 DOM
-
Built: 2002
- Status: Active
Love this home?

Krishna Regupathy
Principal Broker
(503) 893-8874Updated, spacious, and effortlessly functional in the Heart of Jones Farm! Drenched in natural light and packed with thoughtful upgrades, this expansive home is a rare find. Oversized windows, a skylight, and a solar tube flood the interior with sunlight, enhancing the sense of space and warmth throughout. The reworked main floor layout is wide open and inviting, featuring gleaming hardwood floors, a spacious great room with gas fireplace, and a versatile den with French doors and its own fireplace. One of the standout features is the main-level bedroom paired with a full bath—complete with a step-free walk-in shower. Whether for guests, or long-term accessibility, this setup provides comfort and flexibility. Wide hallways and an installed stair lift further enhance ease of movement throughout. At the heart of the home, the gourmet kitchen is designed to impress with a massive granite cook island, bar seating, oversized windows, and not one—but two—pantries for unbeatable storage. Upstairs, the light-filled primary suite offers a serene retreat with a recessed ceiling, soaking tub, separate shower, solar tube, and walk-in closet. The upper level also features three additional bedrooms, including one oversized room that could serve as a media room or second family space. Plus, a convenient laundry room, two linen closets, and ample built-in storage throughout. Step outside to a fully fenced backyard with a covered patio, hot tub junction box beneath decorative pebble rock, and a sauna hookup tucked behind the gazebo—ready for your personal spa setup. Tucked in a quiet, tree-lined community with pride of ownership, this home blends space, light, comfort, and functionality in a way that’s truly rare. Dont miss your chance to see it for yourself! [Home Energy Score = 7. HES Report at https://rpt.greenbuildingregistry.com/hes/OR10238771]
Listing Provided Courtesy of Andrea Morrisson, Reger Homes, LLC
General Information
-
702244203
-
SingleFamilyResidence
-
11 DOM
-
5
-
5227.2 SqFt
-
3
-
2781
-
2002
-
-
Washington
-
R2085905
-
Jackson 8/10
-
Evergreen 3/10
-
Glencoe 5/10
-
Residential
-
SingleFamilyResidence
-
JONES FARM NO.4, LOT 274, ACRES 0.12
Listing Provided Courtesy of Andrea Morrisson, Reger Homes, LLC
Krishna Realty data last checked: Jun 27, 2025 06:30 | Listing last modified Jun 16, 2025 10:43,
Source:

Download our Mobile app
Residence Information
-
1472
-
1309
-
0
-
2781
-
Assessor
-
2781
-
2/Gas
-
5
-
3
-
0
-
3
-
Composition
-
2, Attached
-
Stories2,Traditional
-
Driveway,OnStreet
-
2
-
2002
-
Yes
-
-
Brick, VinylSiding
-
CrawlSpace
-
-
-
CrawlSpace
-
-
DoublePaneWindows,Vi
-
Commons
Features and Utilities
-
ExteriorEntry, Fireplace
-
BuiltinOven, CookIsland, Cooktop, Dishwasher, Disposal, Granite, Island, Microwave, Pantry, PlumbedForIceMake
-
CeilingFan, GarageDoorOpener, Granite, HardwoodFloors, HighCeilings, JettedTub, Laundry, Skylight, SolarTube
-
CoveredPatio, Fenced, OutdoorFireplace, Patio, Porch, Sprinkler, Yard
-
AccessibleFullBath, AccessibleHallway, GarageonMain, MainFloorBedroomBath, StairLift, WalkinShower
-
CentralAir
-
Gas
-
ForcedAir
-
PublicSewer
-
Gas
-
Gas
Financial
-
6514.62
-
1
-
-
44 / Month
-
-
Cash,Conventional,FHA,VALoan
-
06-05-2025
-
-
No
-
No
Comparable Information
-
-
11
-
22
-
-
Cash,Conventional,FHA,VALoan
-
$710,000
-
$710,000
-
-
Jun 16, 2025 10:43
Schools
Map
Listing courtesy of Reger Homes, LLC.
 The content relating to real estate for sale on this site comes in part from the IDX program of the RMLS of Portland, Oregon.
Real Estate listings held by brokerage firms other than this firm are marked with the RMLS logo, and
detailed information about these properties include the name of the listing's broker.
Listing content is copyright © 2019 RMLS of Portland, Oregon.
All information provided is deemed reliable but is not guaranteed and should be independently verified.
Krishna Realty data last checked: Jun 27, 2025 06:30 | Listing last modified Jun 16, 2025 10:43.
Some properties which appear for sale on this web site may subsequently have sold or may no longer be available.
The content relating to real estate for sale on this site comes in part from the IDX program of the RMLS of Portland, Oregon.
Real Estate listings held by brokerage firms other than this firm are marked with the RMLS logo, and
detailed information about these properties include the name of the listing's broker.
Listing content is copyright © 2019 RMLS of Portland, Oregon.
All information provided is deemed reliable but is not guaranteed and should be independently verified.
Krishna Realty data last checked: Jun 27, 2025 06:30 | Listing last modified Jun 16, 2025 10:43.
Some properties which appear for sale on this web site may subsequently have sold or may no longer be available.
Love this home?

Krishna Regupathy
Principal Broker
(503) 893-8874Updated, spacious, and effortlessly functional in the Heart of Jones Farm! Drenched in natural light and packed with thoughtful upgrades, this expansive home is a rare find. Oversized windows, a skylight, and a solar tube flood the interior with sunlight, enhancing the sense of space and warmth throughout. The reworked main floor layout is wide open and inviting, featuring gleaming hardwood floors, a spacious great room with gas fireplace, and a versatile den with French doors and its own fireplace. One of the standout features is the main-level bedroom paired with a full bath—complete with a step-free walk-in shower. Whether for guests, or long-term accessibility, this setup provides comfort and flexibility. Wide hallways and an installed stair lift further enhance ease of movement throughout. At the heart of the home, the gourmet kitchen is designed to impress with a massive granite cook island, bar seating, oversized windows, and not one—but two—pantries for unbeatable storage. Upstairs, the light-filled primary suite offers a serene retreat with a recessed ceiling, soaking tub, separate shower, solar tube, and walk-in closet. The upper level also features three additional bedrooms, including one oversized room that could serve as a media room or second family space. Plus, a convenient laundry room, two linen closets, and ample built-in storage throughout. Step outside to a fully fenced backyard with a covered patio, hot tub junction box beneath decorative pebble rock, and a sauna hookup tucked behind the gazebo—ready for your personal spa setup. Tucked in a quiet, tree-lined community with pride of ownership, this home blends space, light, comfort, and functionality in a way that’s truly rare. Dont miss your chance to see it for yourself! [Home Energy Score = 7. HES Report at https://rpt.greenbuildingregistry.com/hes/OR10238771]
