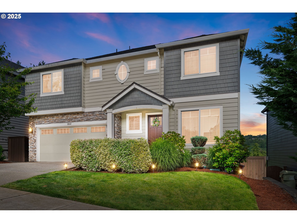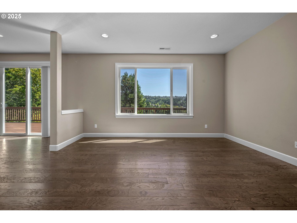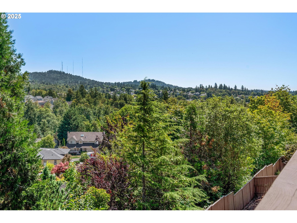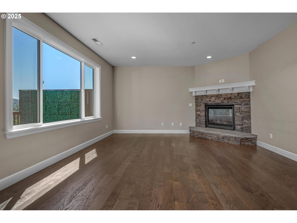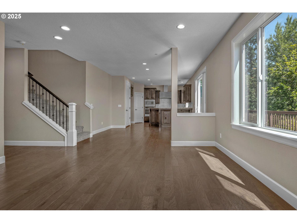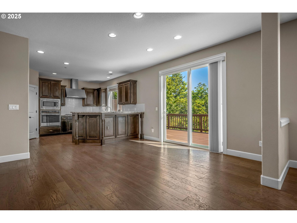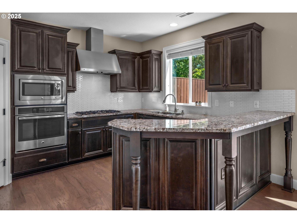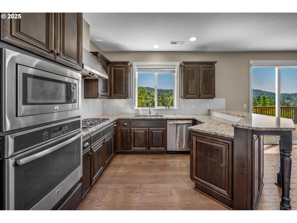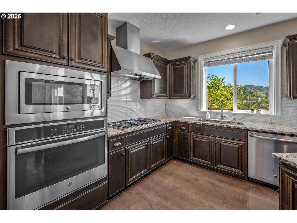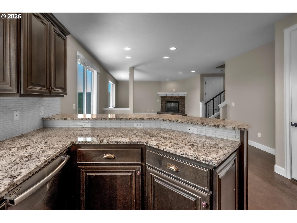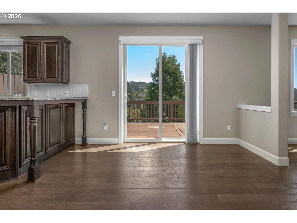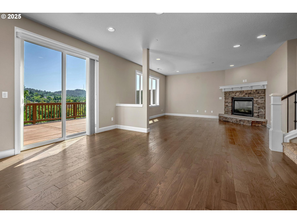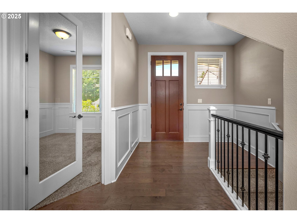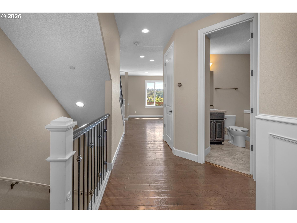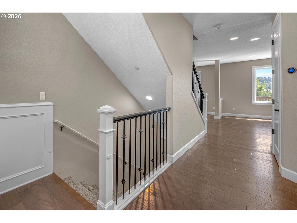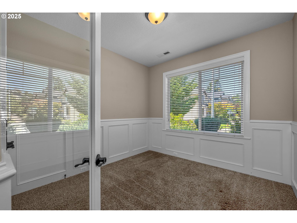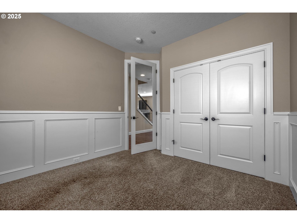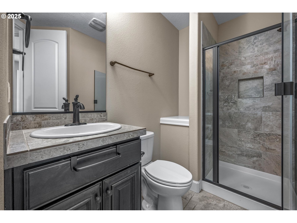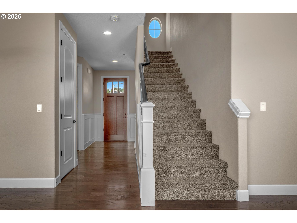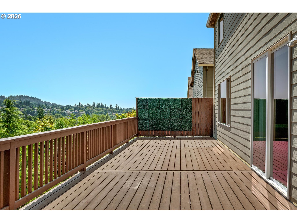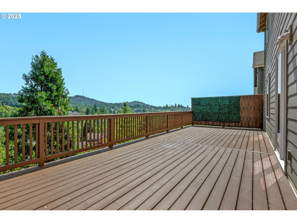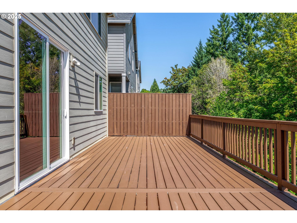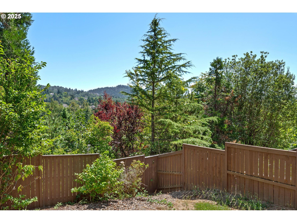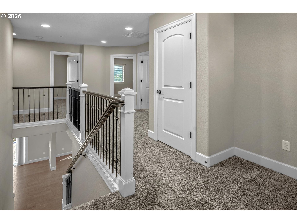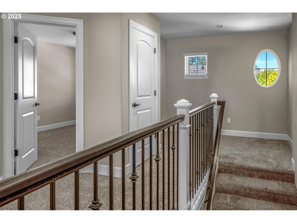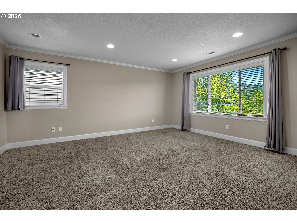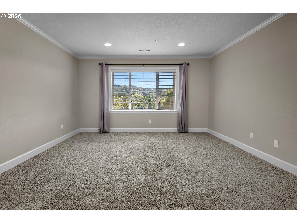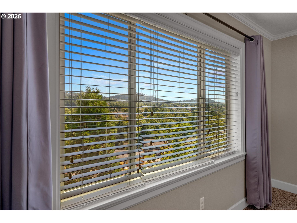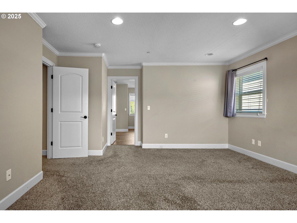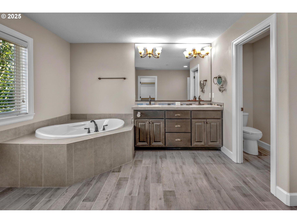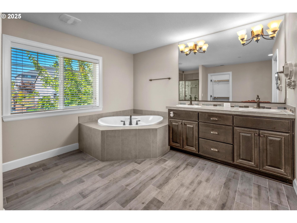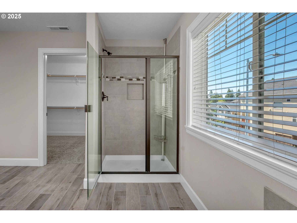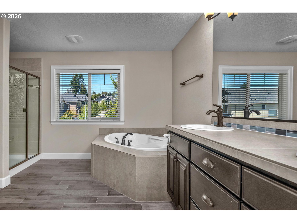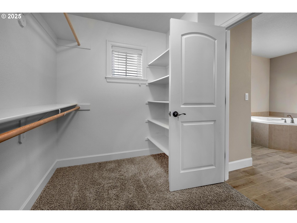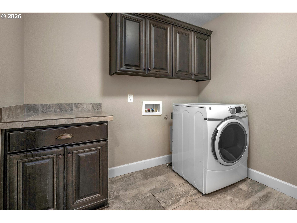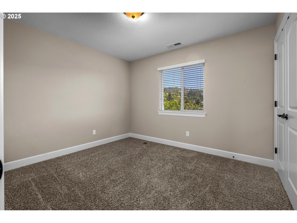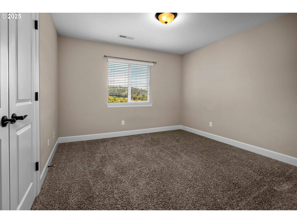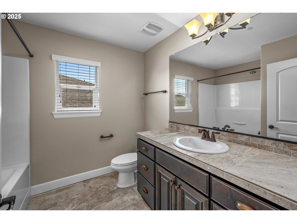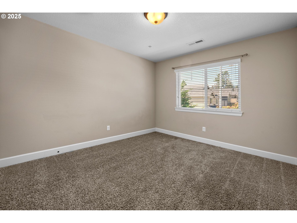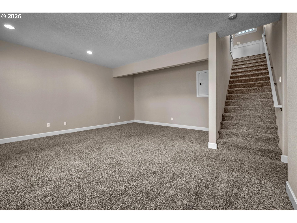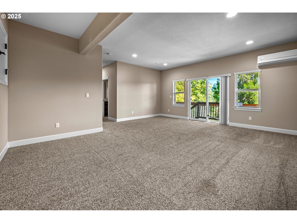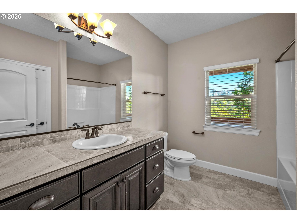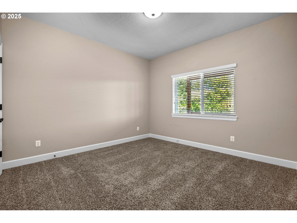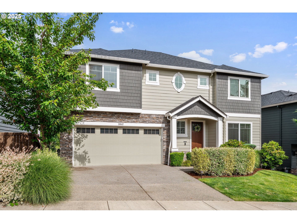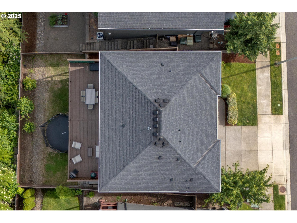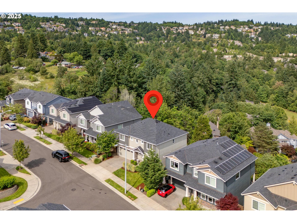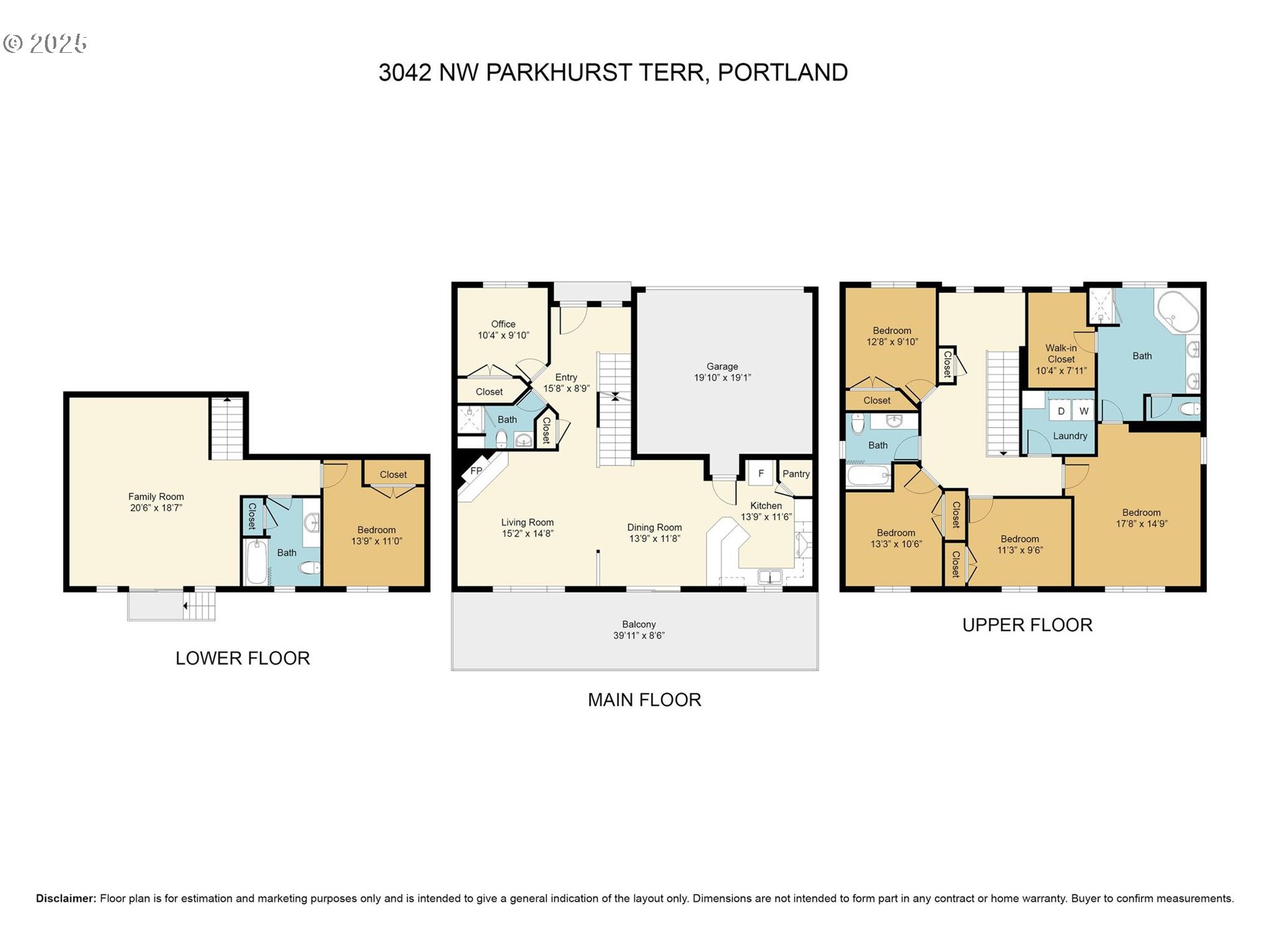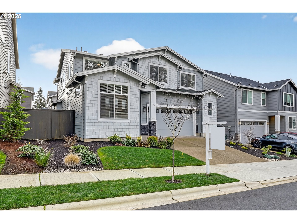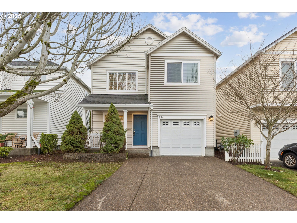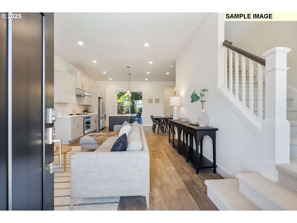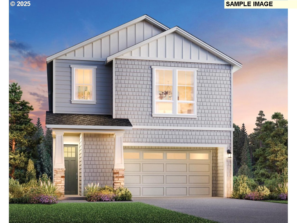3042 NW PARKHURST TER
Portland, 97229
-
5 Bed
-
4 Bath
-
3005 SqFt
-
202 DOM
-
Built: 2017
- Status: Active
$809,000
Price cut: $8K (12-13-2025)
$809000
Price cut: $8K (12-13-2025)
-
5 Bed
-
4 Bath
-
3005 SqFt
-
202 DOM
-
Built: 2017
-
Status: Active
Open House
Love this home?

Krishna Regupathy
Principal Broker
(503) 893-8874Start your new year in a new Home! Move-in ready, this Cedar Mill home offers over 3,000 square feet across three levels and is the only home in the neighborhood with unobstructed West Hills views. Enjoy the views from the open living, dining, and kitchen spaces that flow onto a large balcony. Also on the main level is the home office or sixth bedroom, and a full bathroom with walk in shower, making it ideal for guests or multi generational living. The kitchen includes granite countertops, stainless steel appliances, a gas range, built in oven, pantry, and eat up peninsula. Upstairs, the primary suite enjoys West Hills views and includes a walk in closet, soaking tub, double sinks, and separate shower, along with three additional bedrooms, a full bathroom, and laundry room. The lower level offers a large family room, fifth bedroom, and full bathroom, providing additional space for guests, work, or recreation. Outside, the fenced backyard includes a grassy play area and room for gardening or play structures. Located on a quiet street with no pass through traffic and HOA maintained front yard landscaping, this home is zoned for Bonny Slope Elementary, Tumwater Middle, and Sunset High and is conveniently located near Nike, Intel, and downtown Portland. Vacant and ready for a quick closing, this home allows buyers to move in immediately.
Listing Provided Courtesy of Shannon Janssen, Coldwell Banker Bain
General Information
-
605980069
-
SingleFamilyResidence
-
202 DOM
-
5
-
4791.6 SqFt
-
4
-
3005
-
2017
-
-
Washington
-
R2194948
-
Bonny Slope 9/10
-
Tumwater
-
Sunset 5/10
-
Residential
-
SingleFamilyResidence
-
CEDAR RIDGE, LOT 26, ACRES 0.11
Listing Provided Courtesy of Shannon Janssen, Coldwell Banker Bain
Krishna Realty data last checked: Jan 02, 2026 09:32 | Listing last modified Jan 01, 2026 07:04,
Source:

Open House
-
Sun, Jan 4th, 1PM to 3PM
Download our Mobile app
Residence Information
-
1313
-
962
-
730
-
3005
-
Builder
-
2275
-
1/Gas
-
5
-
4
-
0
-
4
-
Composition
-
2, Attached
-
Craftsman
-
Driveway
-
3
-
2017
-
No
-
-
CementSiding, Stone
-
Daylight,Finished
-
-
-
Daylight,Finished
-
-
DoublePaneWindows,Vi
-
Commons, FrontYardLan
Features and Utilities
-
Fireplace
-
BuiltinOven, BuiltinRange, ConvectionOven, Dishwasher, Disposal, GasAppliances, Granite, Microwave, Pantry, R
-
EngineeredHardwood, GarageDoorOpener, Granite, Laundry, SoakingTub, Sprinkler, TileFloor, WalltoWallCarpet,
-
Deck, Fenced, Sprinkler, Yard
-
GarageonMain
-
CentralAir
-
Electricity
-
ForcedAir90
-
PublicSewer
-
Electricity
-
Gas
Financial
-
9171.1
-
1
-
-
133 / Month
-
-
Cash,Conventional,VALoan
-
06-13-2025
-
-
No
-
No
Comparable Information
-
-
202
-
203
-
-
Cash,Conventional,VALoan
-
$899,000
-
$809,000
-
-
Jan 01, 2026 07:04
Schools
Map
Listing courtesy of Coldwell Banker Bain.
 The content relating to real estate for sale on this site comes in part from the IDX program of the RMLS of Portland, Oregon.
Real Estate listings held by brokerage firms other than this firm are marked with the RMLS logo, and
detailed information about these properties include the name of the listing's broker.
Listing content is copyright © 2019 RMLS of Portland, Oregon.
All information provided is deemed reliable but is not guaranteed and should be independently verified.
Krishna Realty data last checked: Jan 02, 2026 09:32 | Listing last modified Jan 01, 2026 07:04.
Some properties which appear for sale on this web site may subsequently have sold or may no longer be available.
The content relating to real estate for sale on this site comes in part from the IDX program of the RMLS of Portland, Oregon.
Real Estate listings held by brokerage firms other than this firm are marked with the RMLS logo, and
detailed information about these properties include the name of the listing's broker.
Listing content is copyright © 2019 RMLS of Portland, Oregon.
All information provided is deemed reliable but is not guaranteed and should be independently verified.
Krishna Realty data last checked: Jan 02, 2026 09:32 | Listing last modified Jan 01, 2026 07:04.
Some properties which appear for sale on this web site may subsequently have sold or may no longer be available.
Love this home?

Krishna Regupathy
Principal Broker
(503) 893-8874Start your new year in a new Home! Move-in ready, this Cedar Mill home offers over 3,000 square feet across three levels and is the only home in the neighborhood with unobstructed West Hills views. Enjoy the views from the open living, dining, and kitchen spaces that flow onto a large balcony. Also on the main level is the home office or sixth bedroom, and a full bathroom with walk in shower, making it ideal for guests or multi generational living. The kitchen includes granite countertops, stainless steel appliances, a gas range, built in oven, pantry, and eat up peninsula. Upstairs, the primary suite enjoys West Hills views and includes a walk in closet, soaking tub, double sinks, and separate shower, along with three additional bedrooms, a full bathroom, and laundry room. The lower level offers a large family room, fifth bedroom, and full bathroom, providing additional space for guests, work, or recreation. Outside, the fenced backyard includes a grassy play area and room for gardening or play structures. Located on a quiet street with no pass through traffic and HOA maintained front yard landscaping, this home is zoned for Bonny Slope Elementary, Tumwater Middle, and Sunset High and is conveniently located near Nike, Intel, and downtown Portland. Vacant and ready for a quick closing, this home allows buyers to move in immediately.
Similar Properties
Download our Mobile app
