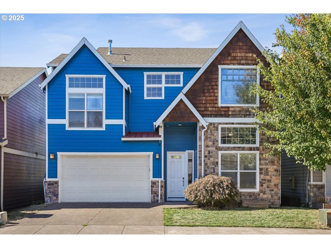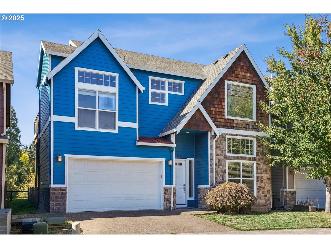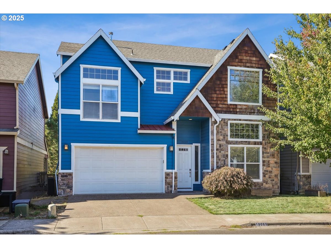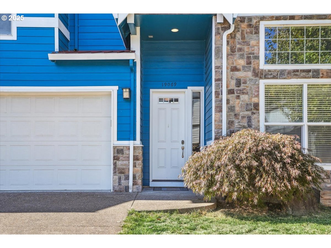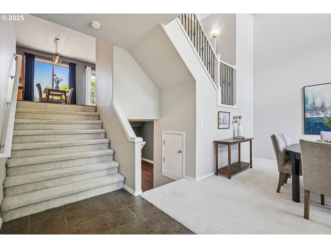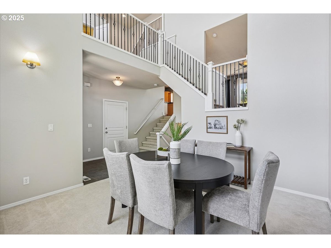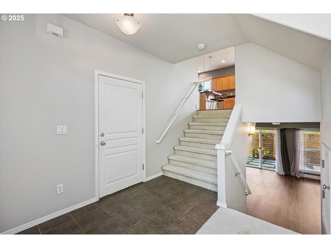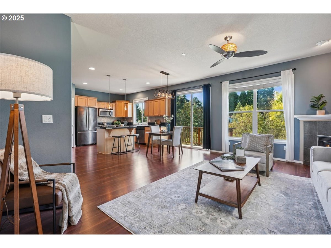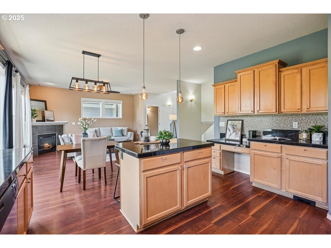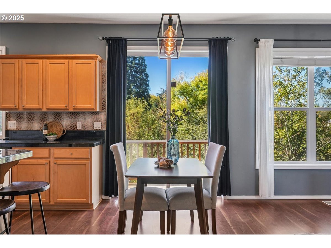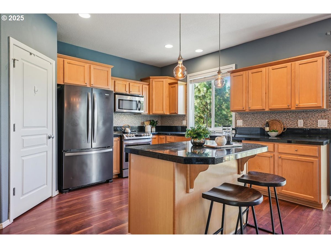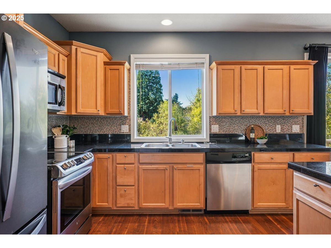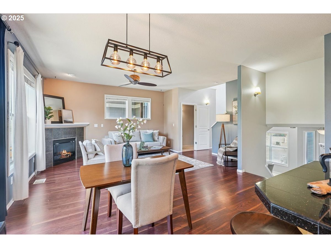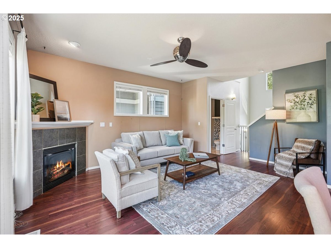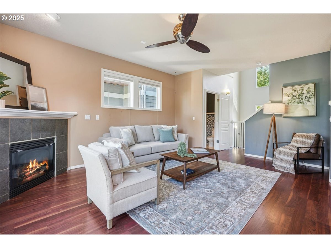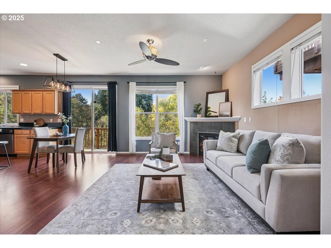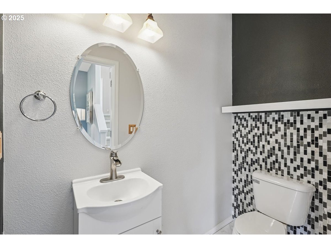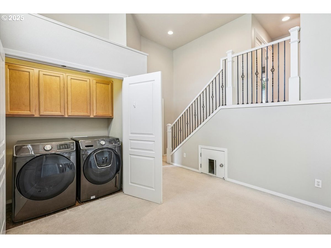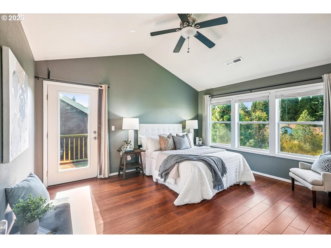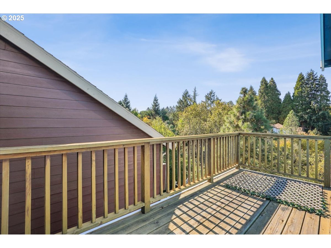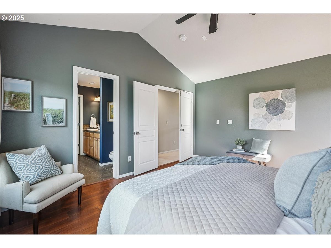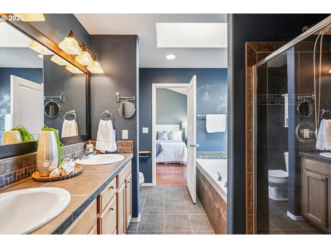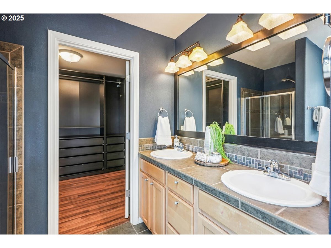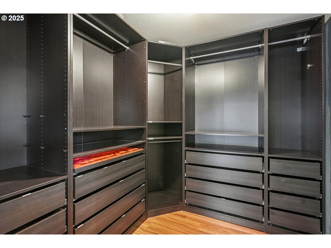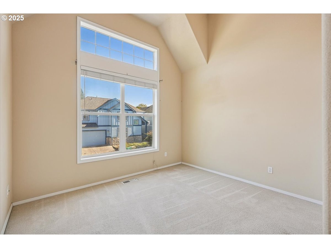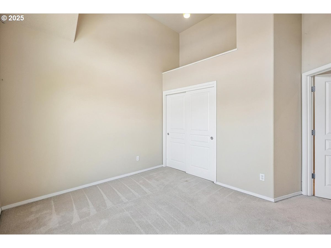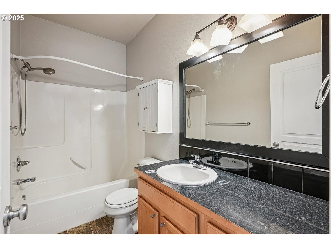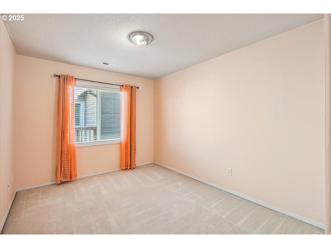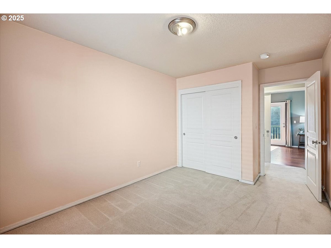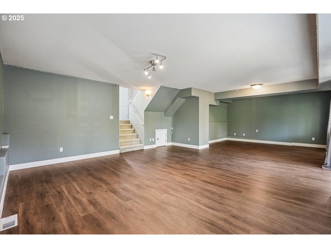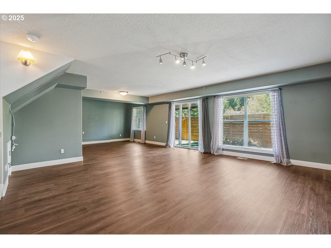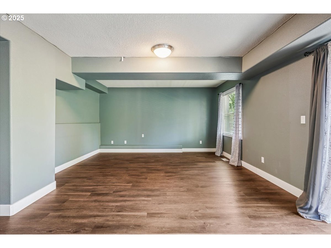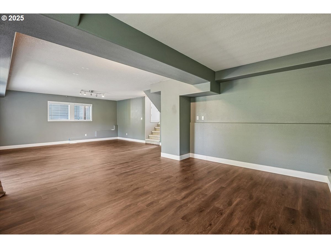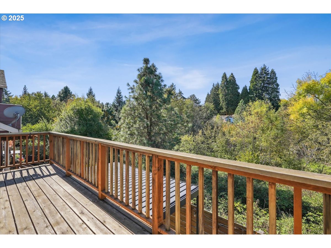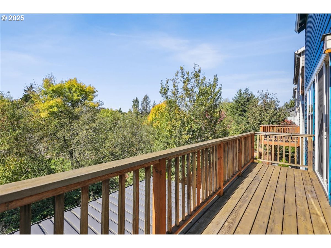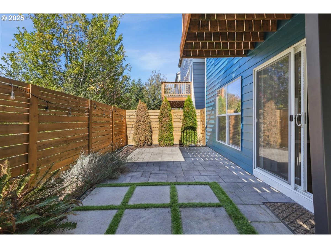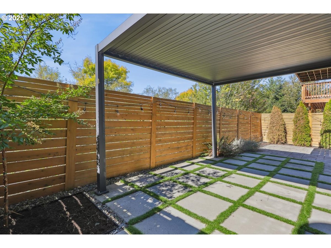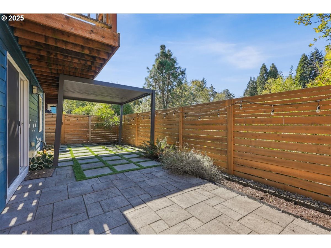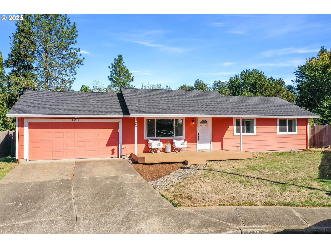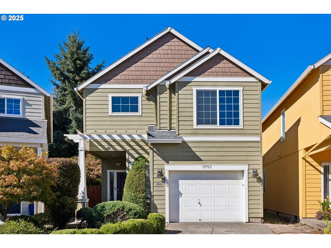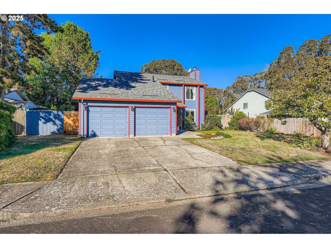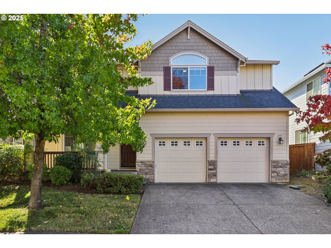$525000
-
3 Bed
-
2.5 Bath
-
2412 SqFt
-
1 DOM
-
Built: 2005
-
Status: Active
Open House
Love this home?

Krishna Regupathy
Principal Broker
(503) 893-8874Welcome to this beautiful Beaverton home tucked away on a quiet dead-end street and backing to a private greenbelt for a true sense of peace and privacy. The open-concept design is newly painted in the main areas and filled with natural light which showcases soaring 25-foot ceilings and a unique, functional floor plan that blends style with everyday comfort. The large kitchen and family room extend to an upper deck with views of trees and the open green space, creating a peaceful backdrop for gatherings. Enjoy cozy fall and winter evenings by the fireplace, or cook and entertain with ease in the well-designed kitchen, featuring a center island, stainless steel appliances, large pantry, and thoughtful details throughout. With ample storage and a smart, functional layout, this home perfectly balances beauty and convenience.Upstairs, the primary suite is a true retreat—a light-filled oasis with vaulted ceilings, a private deck, and an ensuite bath featuring a jetted tub/shower, double sinks, and a large walk-in closet with custom built-ins.The spacious great room is ideal for entertaining, opening seamlessly to a fenced covered patio and garden area for easy indoor-outdoor living and backs up to a lush greenbelt—ideal for relaxing or entertaining in a serene natural setting.Located minutes from Intel, Nike, Downtown Beaverton, shopping, restaurants, parks, and major commuter routes, this home offers the perfect blend of tranquility and convenience.Discover a property that truly stands out—with space to live, work, and play in comfort and style.
Listing Provided Courtesy of Jessica Penaka, Keller Williams Sunset Corridor
General Information
-
446500528
-
SingleFamilyResidence
-
1 DOM
-
3
-
3049.2 SqFt
-
2.5
-
2412
-
2005
-
R-5
-
Washington
-
R2125929
-
Beaver Acres
-
Meadow Park
-
Aloha
-
Residential
-
SingleFamilyResidence
-
PALADIN MEADOWS, LOT 11, ACRES 0.07
Listing Provided Courtesy of Jessica Penaka, Keller Williams Sunset Corridor
Krishna Realty data last checked: Oct 10, 2025 11:05 | Listing last modified Oct 09, 2025 07:54,
Source:

Open House
-
Sat, Oct 11th, 12PM to 2PM
Sun, Oct 12th, 12PM to 2PM
Download our Mobile app
Similar Properties
Download our Mobile app
