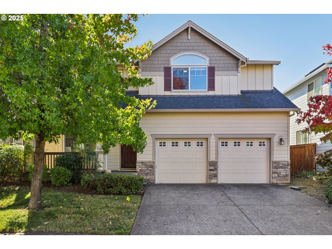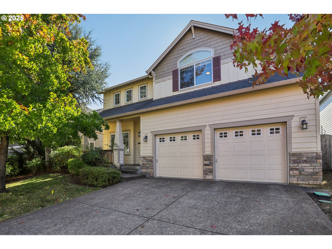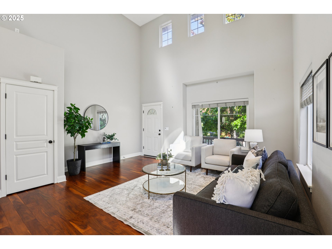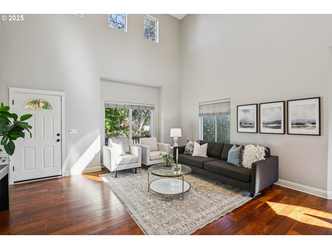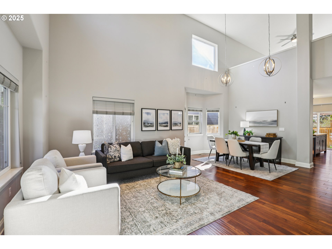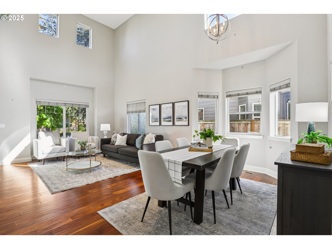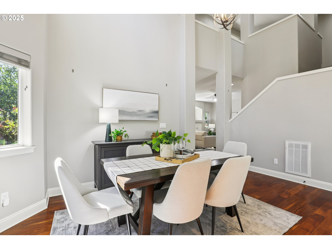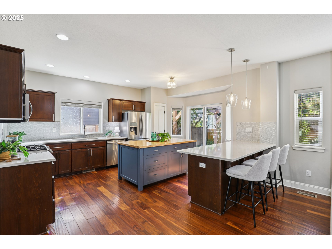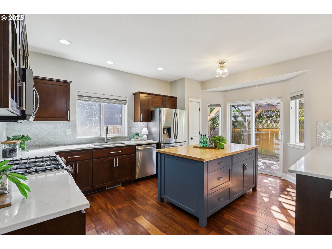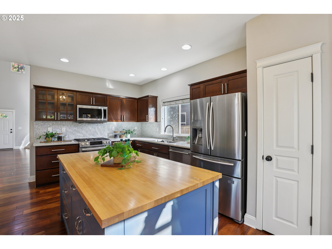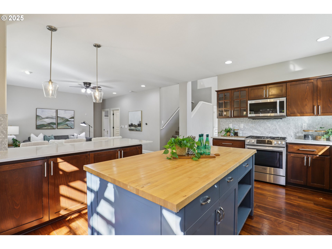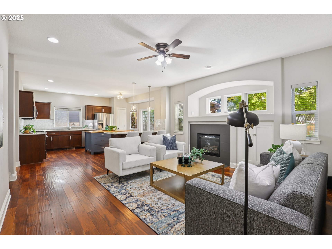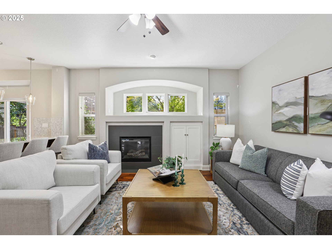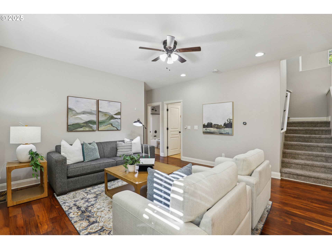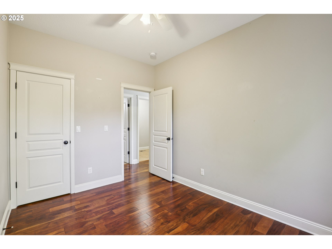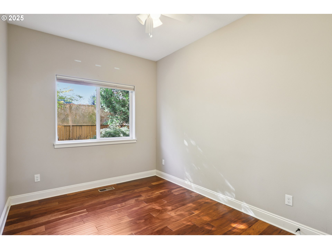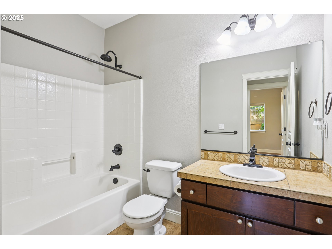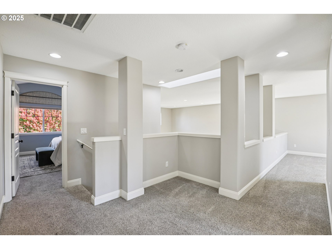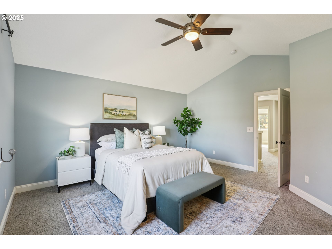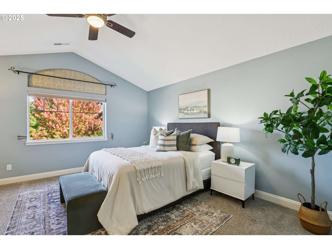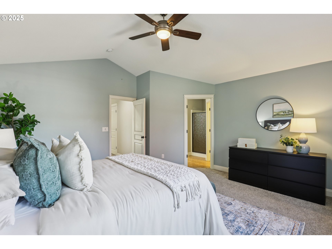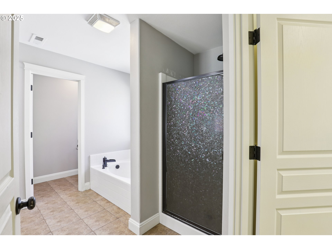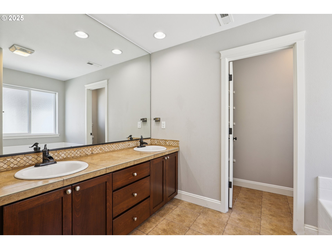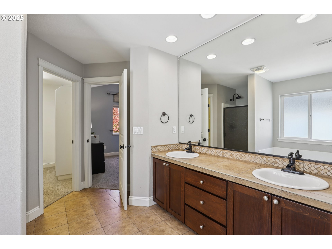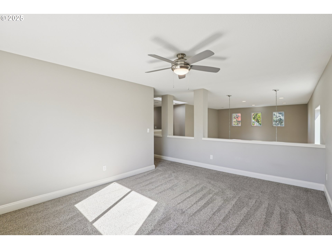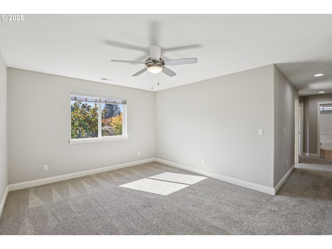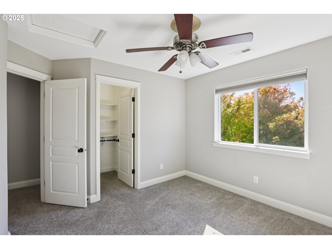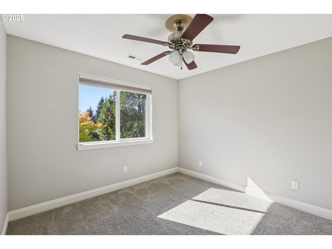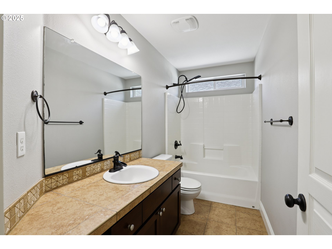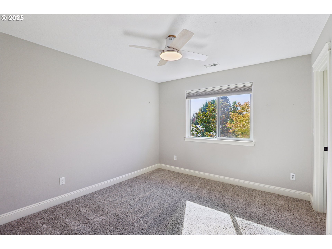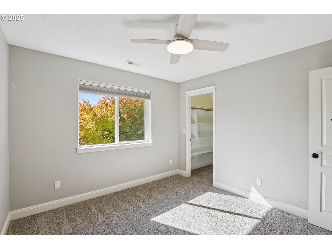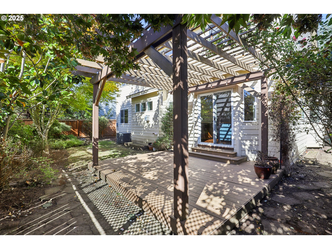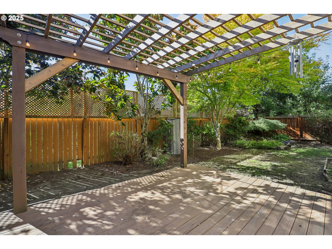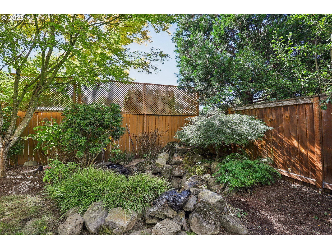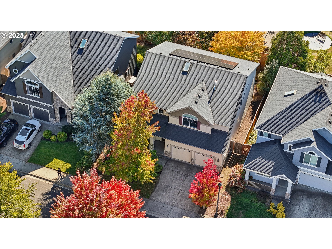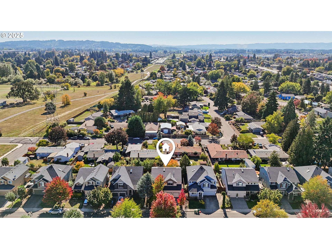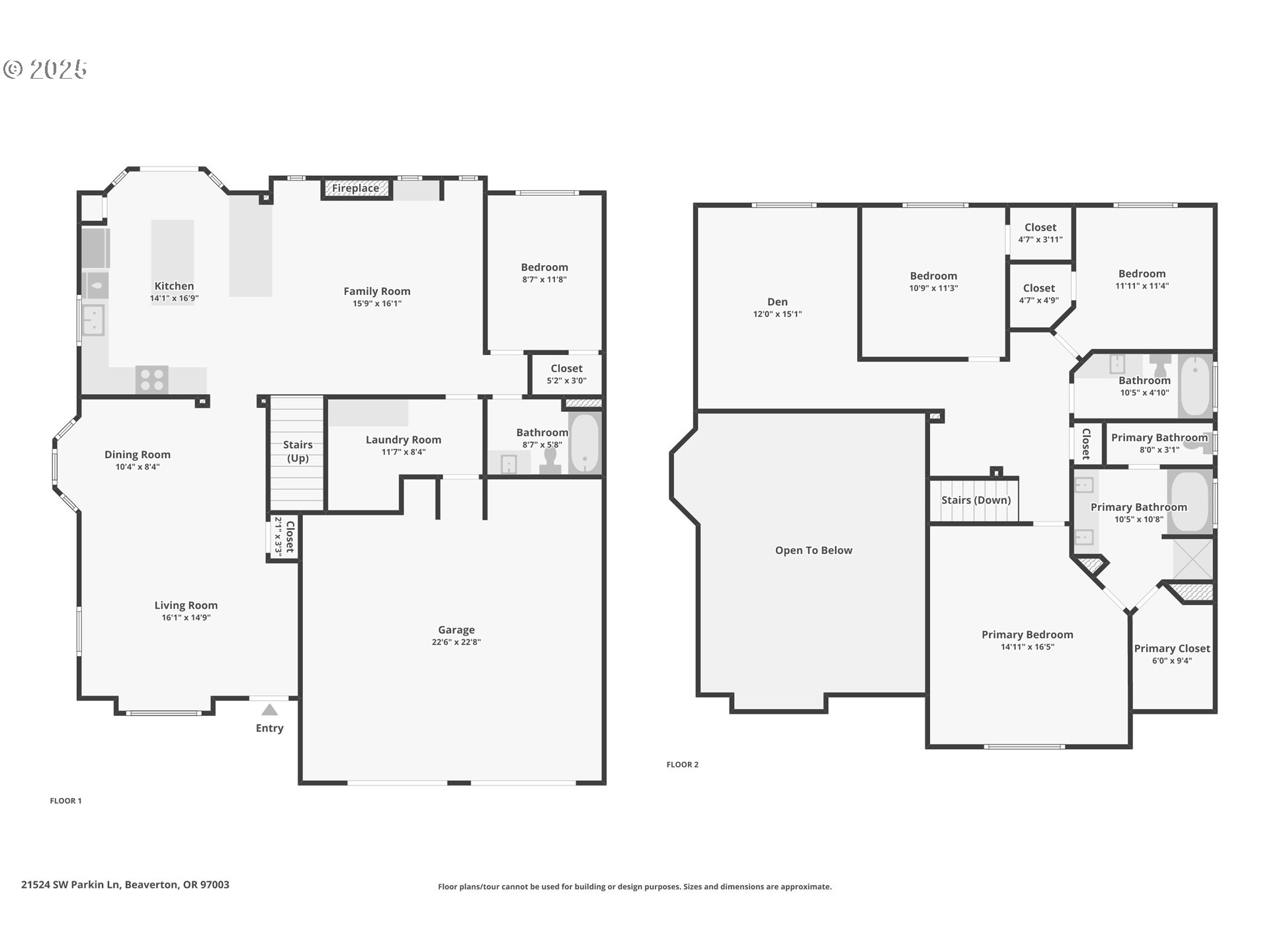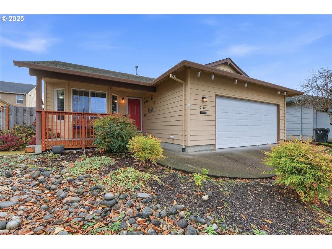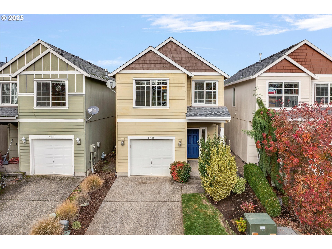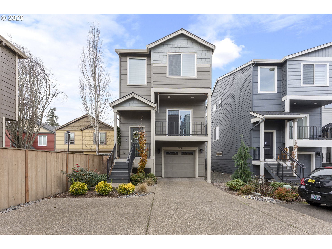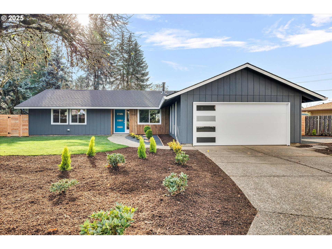$640000
Price cut: $10K (11-04-2025)
-
4 Bed
-
3 Bath
-
2396 SqFt
-
27 DOM
-
Built: 2010
- Status: Active
Love this home?

Krishna Regupathy
Principal Broker
(503) 893-8874Beautifully updated Craftsman in the Copperleaf neighborhood, offering a thoughtfully designed floor plan with soaring ceilings and walls of windows that fill the home with natural light. The main level features rich acacia wood floors, substantial white millwork and doors, and other high-quality finishes throughout. The gourmet kitchen is a true centerpiece, with slab quartz counters, full-height tile backsplash, stainless steel appliances, a walk-in pantry, and a custom island with butcher-block top, flowing seamlessly into the family room with a gas fireplace and built-ins. A main-floor bedroom with walk-in closet and full bath provides ideal flexibility for guests, office, or in-law accommodations. Upstairs, three additional bedrooms include a luxurious primary suite with vaulted ceilings, a generous walk-in closet, and a spa-like bathroom with dual sinks, soaking tub, and walk-in shower. Step outside to the private, fenced backyard with a TimberTech deck, tranquil water feature, scented flowers most of the year, a pergola and 4-zone irrigation—perfect for relaxing, entertaining, and enjoying the outdoors in style. Home has a nest and a ring alarm home security system plus a fully owned and paid off solar panels. Convenient location to shopping, parks and a walkable distance to elementary, middle and high school. Mortgage savings may be available for buyers of this listing.
Listing Provided Courtesy of Tanya Smith, Redfin
General Information
-
789605143
-
SingleFamilyResidence
-
27 DOM
-
4
-
4791.6 SqFt
-
3
-
2396
-
2010
-
-
Washington
-
R2153550
-
Indian Hills
-
Brown
-
Century
-
Residential
-
SingleFamilyResidence
-
COPPERLEAF, LOT 58, ACRES 0.11
Listing Provided Courtesy of Tanya Smith, Redfin
Krishna Realty data last checked: Nov 26, 2025 08:34 | Listing last modified Nov 04, 2025 17:09,
Source:

Download our Mobile app
Similar Properties
Download our Mobile app
