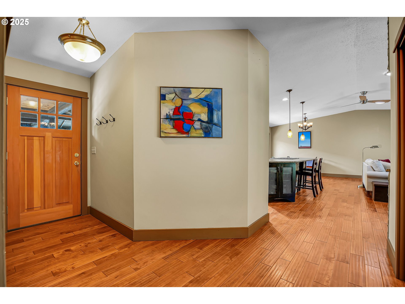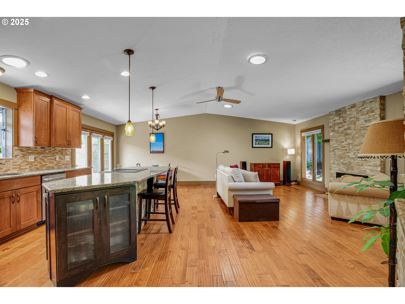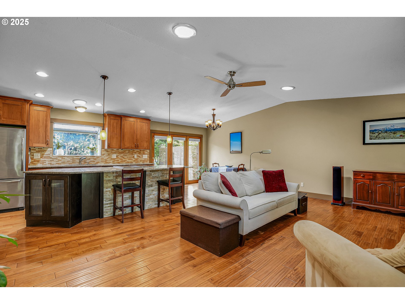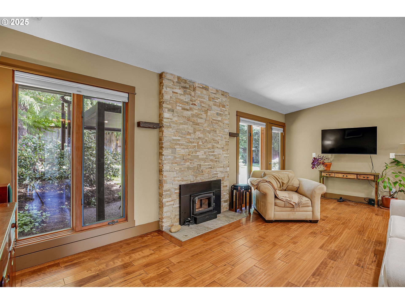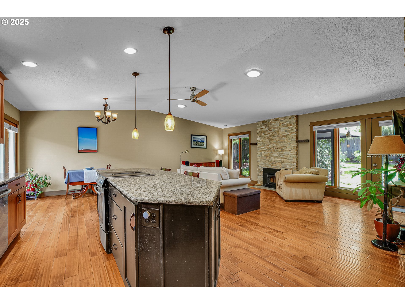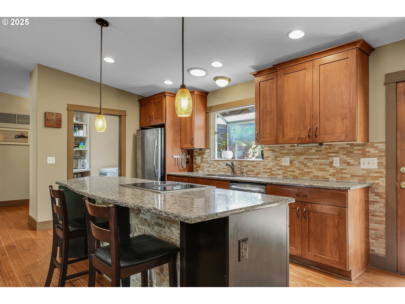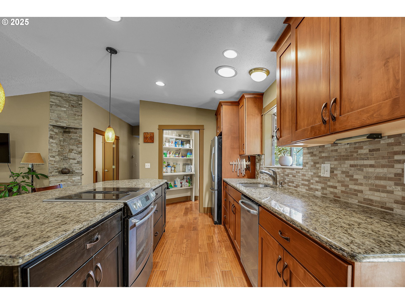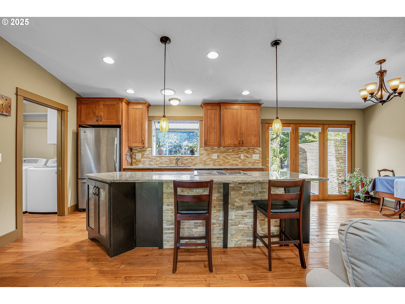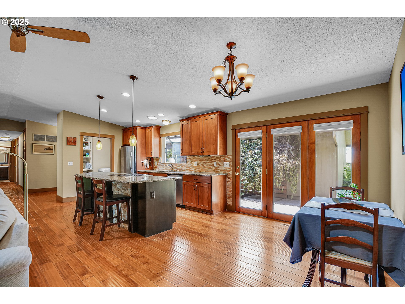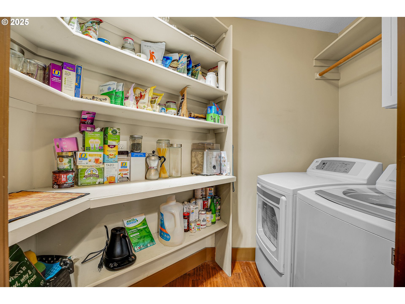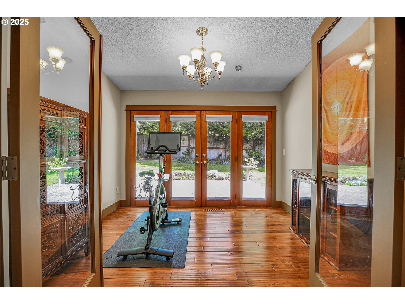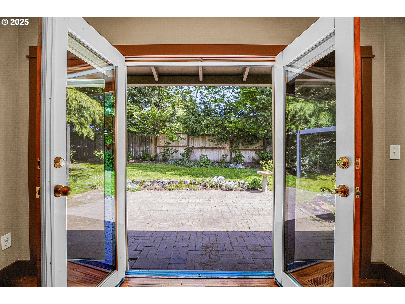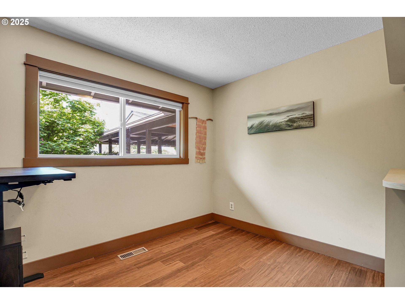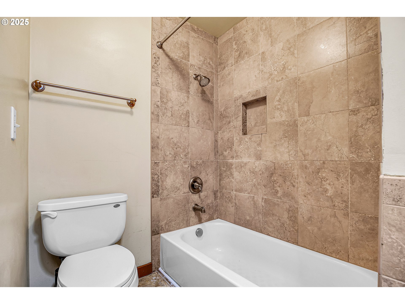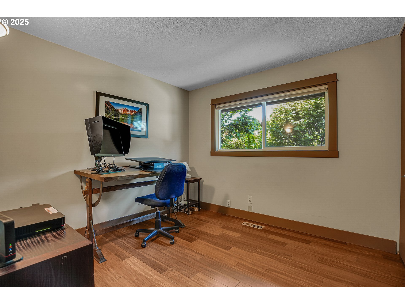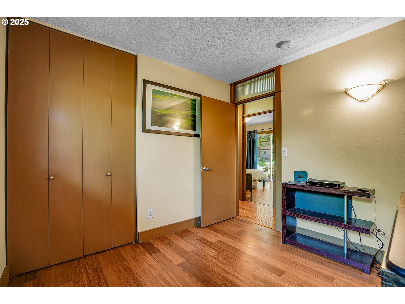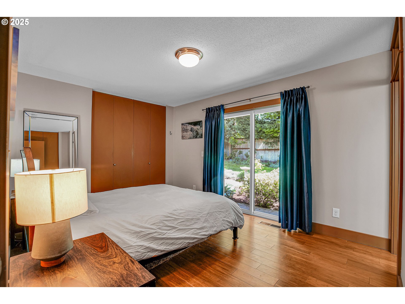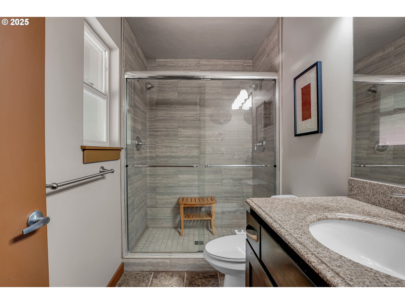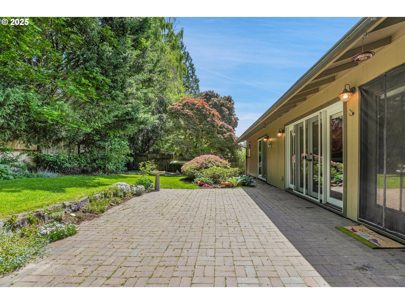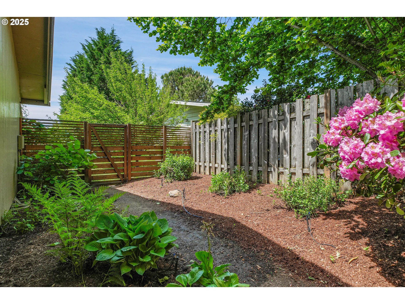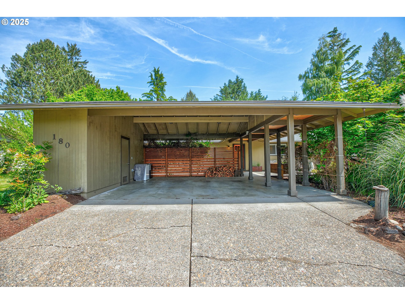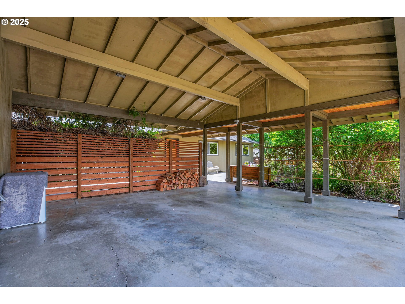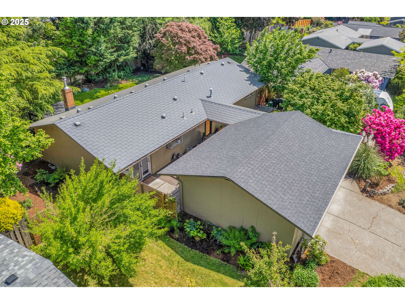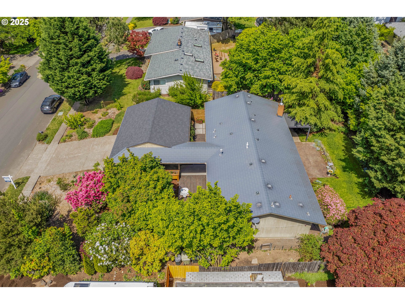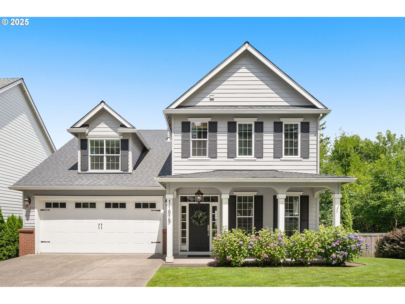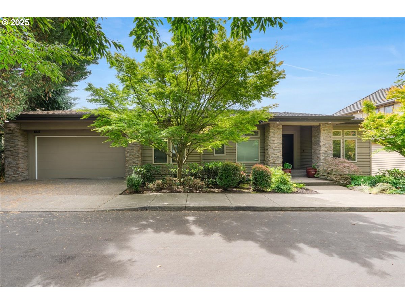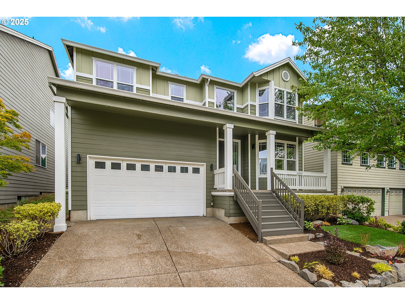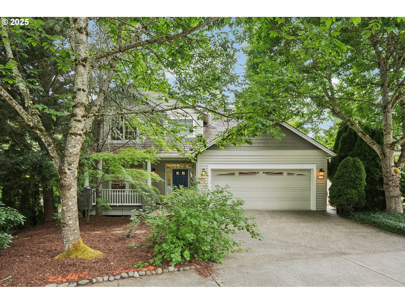$599900
Price cut: $30.1K (06-21-2025)
-
4 Bed
-
2 Bath
-
1500 SqFt
-
67 DOM
-
Built: 1961
- Status: Active
Love this home?

Krishna Regupathy
Principal Broker
(503) 893-8874Cedar Mill Hideaway!BOM is no fault of the home/seller, the buyer got cold feet. Welcome to a serene single-level ranch retreat blending indoor comfort with exceptional outdoor living. Hand-carved wood floors throughout set the tone for quality craftsmanship and warmth. The spacious great room features a vaulted ceiling, timeless stone wood-burning fireplace, wall of windows & direct access to the patio—perfect for relaxing or entertaining year-round. The adjacent dining room also opens to the front patio, highlighting the home's seamless indoor/outdoor flow. The chef’s kitchen is beautifully appointed with granite countertops, a built-in dishwasher, a large cook island with a built-in electric range, and a walk-in pantry that conveniently includes laundry space with washer/dryer. Solar tubes are strategically located throughout the home, offering savings on electricity costs while providing an abundance of natural light. The primary suite offers bamboo flooring, double closets, a custom tiled walk-in shower with double shower heads, and sliding glass doors leading to the backyard sanctuary—ideal for enjoying your morning coffee in peace. Three additional spacious bedrooms feature wood flooring, bamboo flooring, and generous closets. The guest bathroom includes a tub/shower combo. Enjoy the fully fenced and tranquil yard for outdoor enjoyment, bird watching, or year-round alfresco dining under the trees. No HOA. Located near parks, trails, top-rated schools, HWY 26, shopping, restaurants, and medical facilities. Experience the best of Cedar Mill living—peaceful, practical, and perfectly located. Open house 5/31 1-3PM.
Listing Provided Courtesy of Michele Montoya, MORE Realty
General Information
-
281433930
-
SingleFamilyResidence
-
67 DOM
-
4
-
10454.4 SqFt
-
2
-
1500
-
1961
-
-
Washington
-
R643931
-
W Tualatin View
-
Cedar Park
-
Beaverton
-
Residential
-
SingleFamilyResidence
-
ORCHARD HILL, BLOCK 5, LOT 4
Listing Provided Courtesy of Michele Montoya, MORE Realty
Krishna Realty data last checked: Jul 13, 2025 20:48 | Listing last modified Jul 12, 2025 18:52,
Source:

Download our Mobile app
Similar Properties
Download our Mobile app




