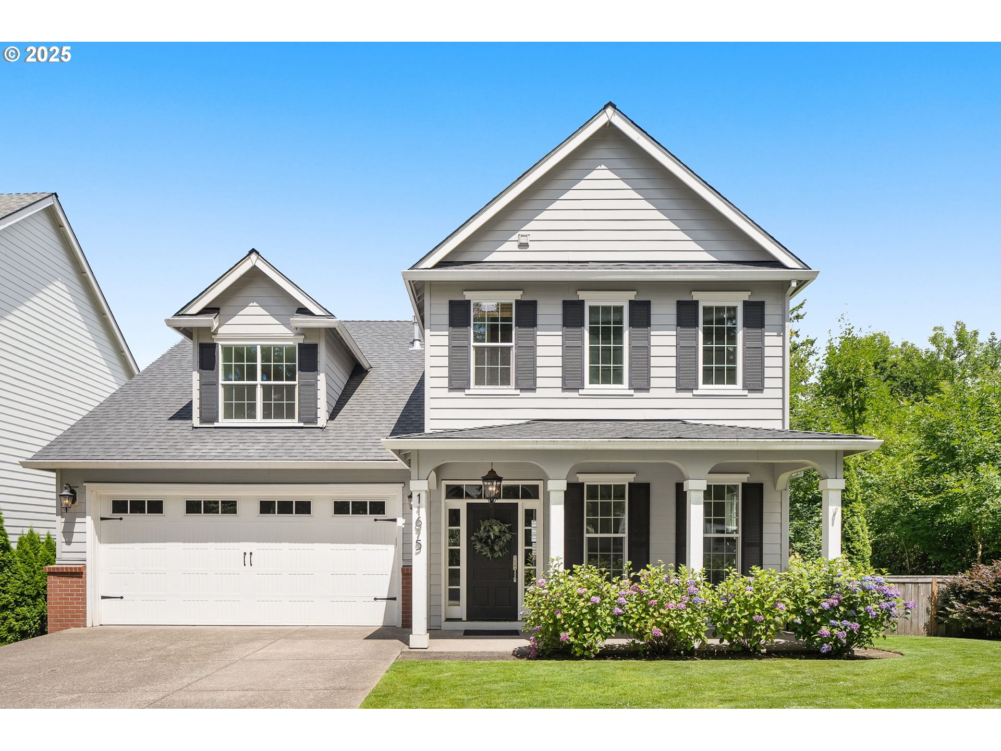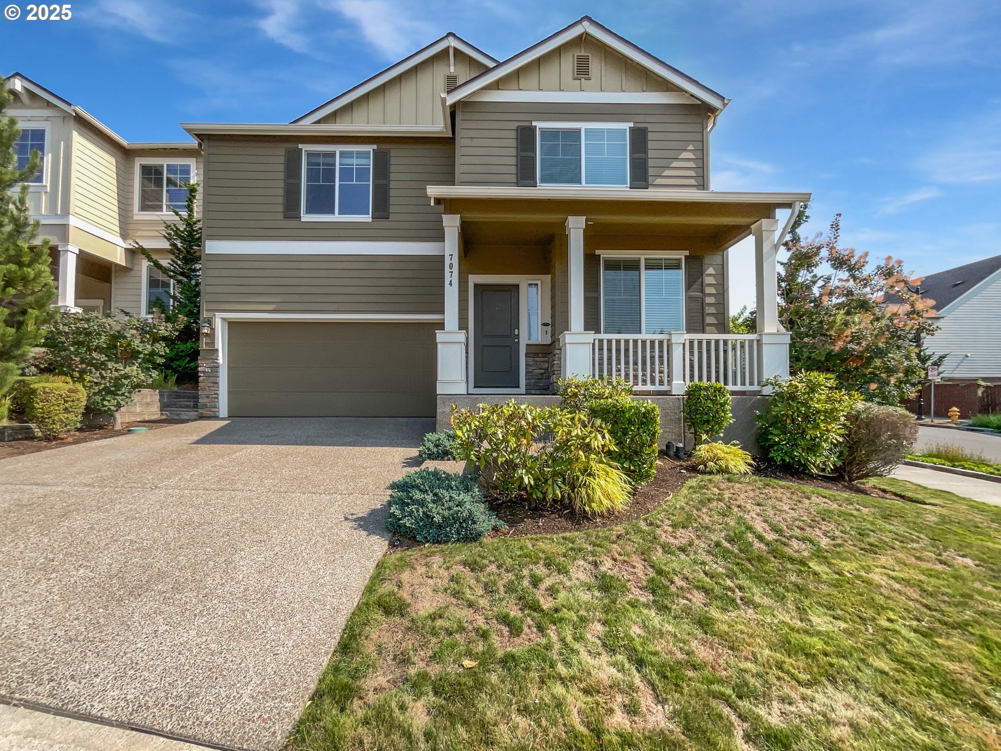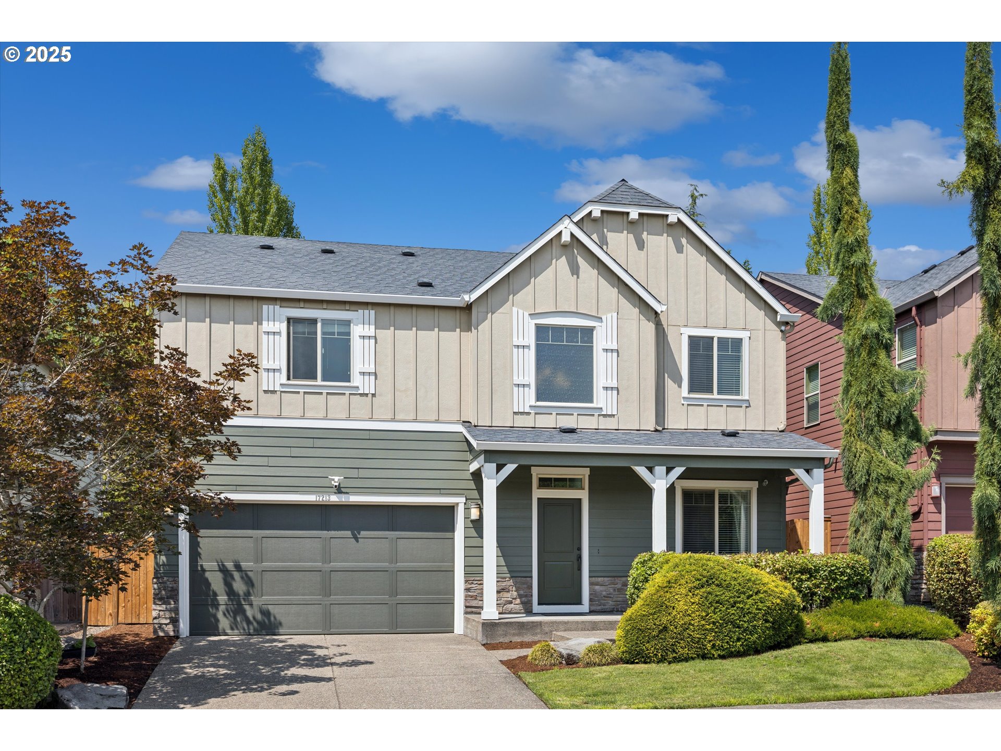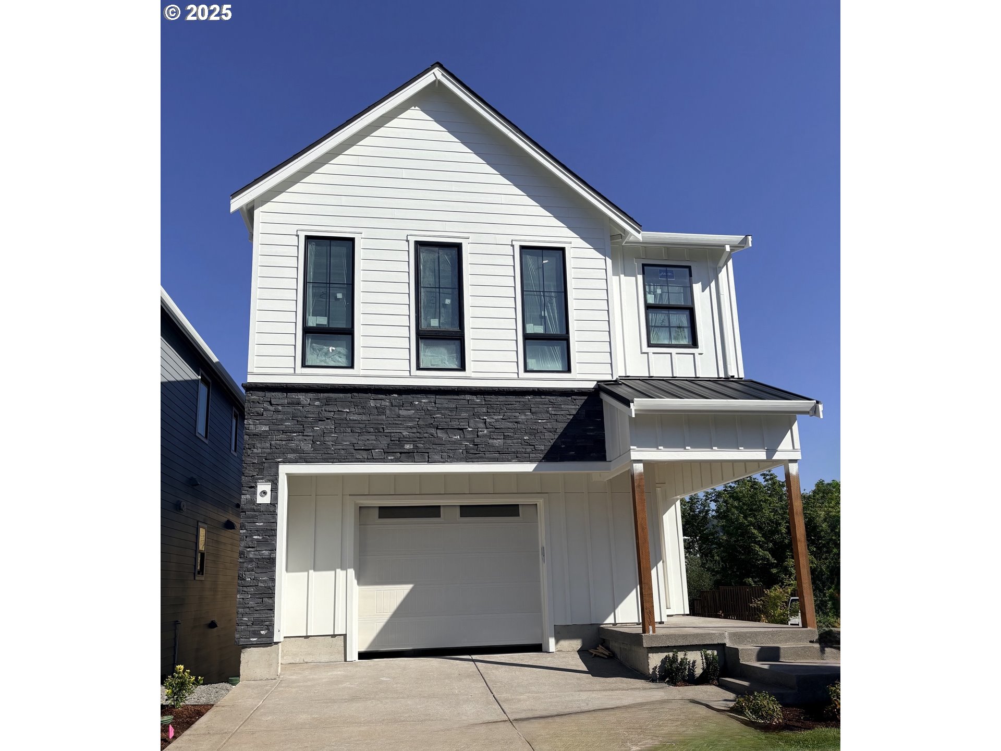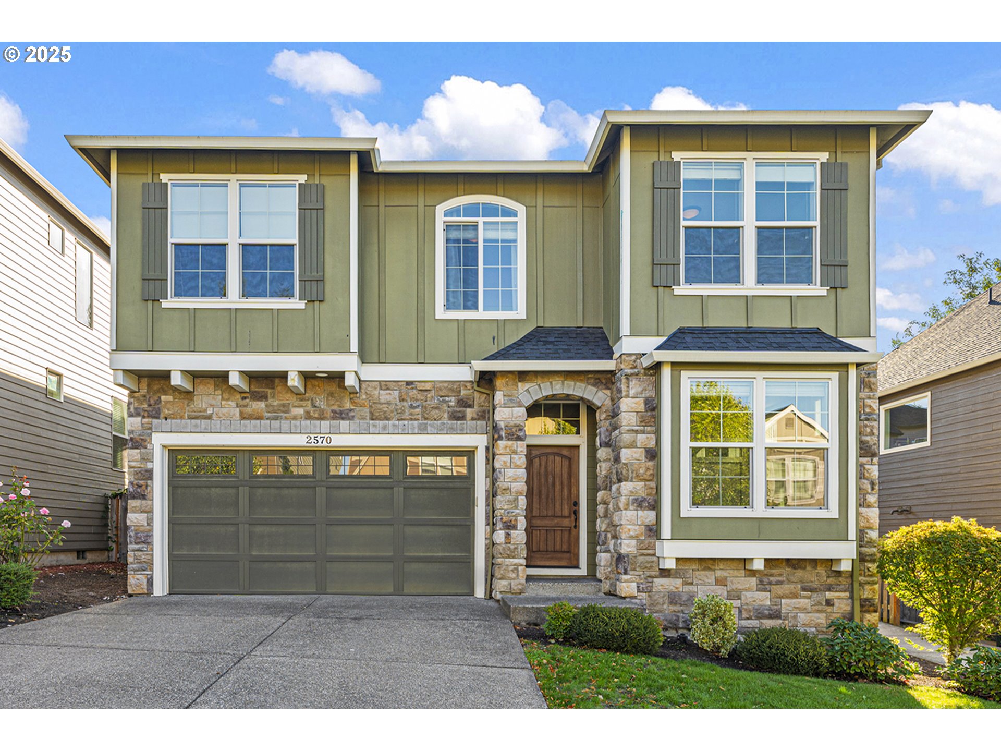$999000
Price cut: $26K (09-11-2025)
-
4 Bed
-
3.5 Bath
-
2897 SqFt
-
62 DOM
-
Built: 2015
- Status: Active
Love this home?

Krishna Regupathy
Principal Broker
(503) 893-8874Located next to lush and protected wetland greenspace, this beautifully custom-built home blends Southern Colonial charm with modern elegance. Warm and inviting, superior craftsmanship, and filled with rich and thoughtful details. Meticulous premium materials include custom lighting, quartz, patterned tile, built-in benches, bay windows and French doors. Open concept dining and family room with gas fireplace connects to a chef's kitchen with expansive slab quartz island, marble tile, 5-burner gas range, built-in convection oven, built-in microwave that also functions as a second convectional oven, and undermount farmhouse sink. Ample storage is found in the island itself with under cabinet trash and recycling, and built-in benches. The main floor offers a den/office or sunroom, and a complete guest suite with full bath. The primary ensuite features a large walk-in closet, and elegantly appointed bath with luxe amenities, double vanities, rain shower, and jetted tub. A spacious bonus/media room with thoughtful storage details, bench seating with storage, including walk-in attic space with additional storage. Flooded with natural light, combining ease and comfort, color and connection in an extraordinary design in this modern living environment. Located in Washington County in Portland's Bonny Slope neighborhood, in close proximity to high tech, Nike & Intel, shops, dining, trails and parks, including Portland's amazing Forest Park. Excellent Beaverton School District schools: Bonny Slope Elementary, Tumwater Middle, and Sunset High.
Listing Provided Courtesy of Andrew Finkle, Home & Hearth Realty Group
General Information
-
532977473
-
SingleFamilyResidence
-
62 DOM
-
4
-
5662.8 SqFt
-
3.5
-
2897
-
2015
-
-
Washington
-
R2189537
-
Bonny Slope 9/10
-
Tumwater
-
Sunset 5/10
-
Residential
-
SingleFamilyResidence
-
IRONWOOD EAST, LOT 2, ACRES 0.13
Listing Provided Courtesy of Andrew Finkle, Home & Hearth Realty Group
Krishna Realty data last checked: Sep 23, 2025 09:22 | Listing last modified Sep 11, 2025 11:11,
Source:

Download our Mobile app
Similar Properties
Download our Mobile app
