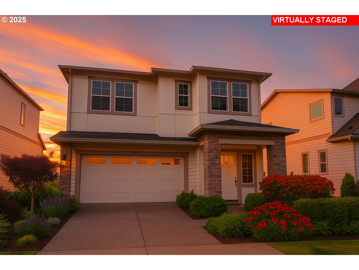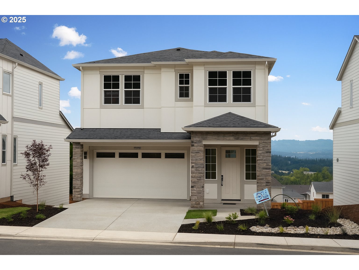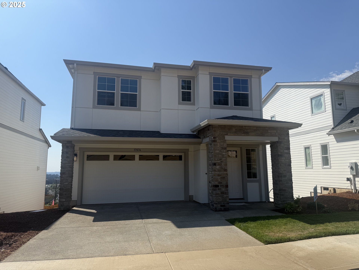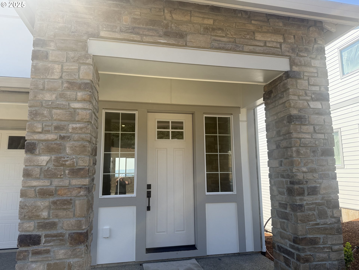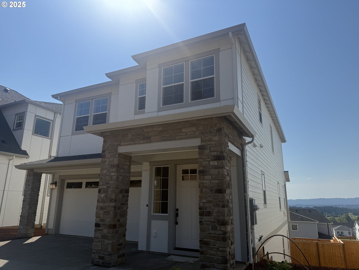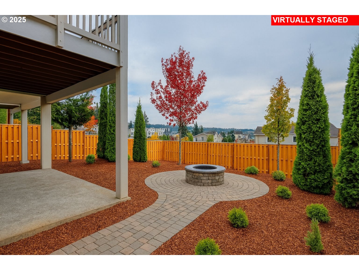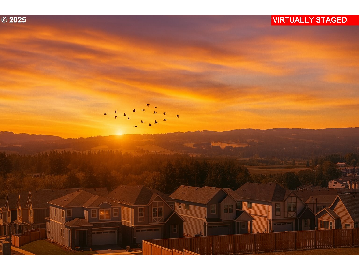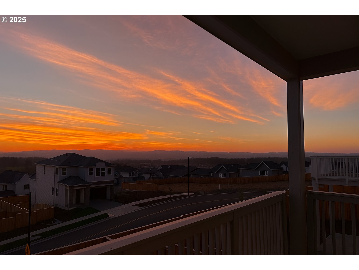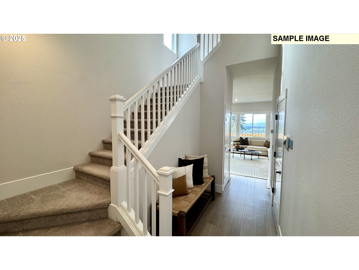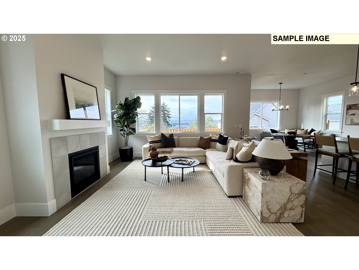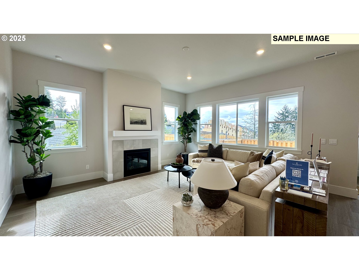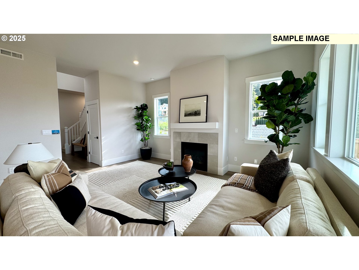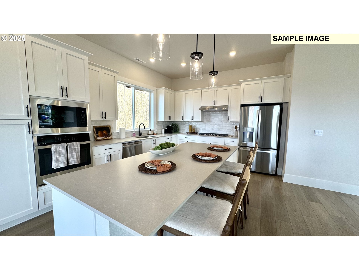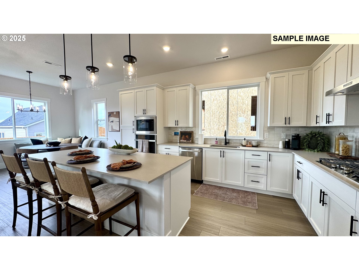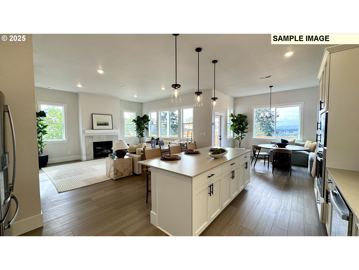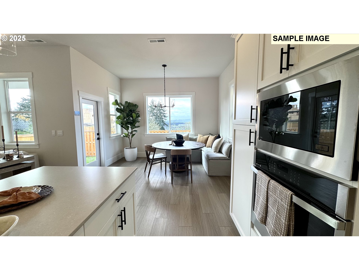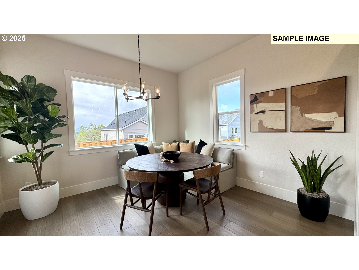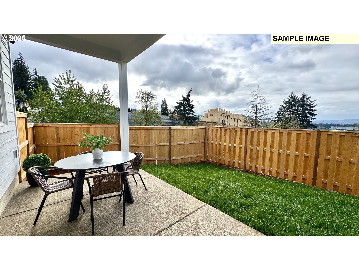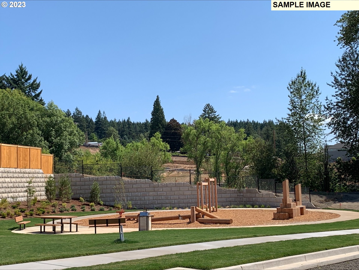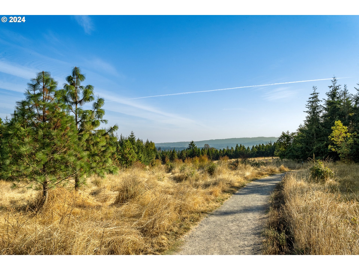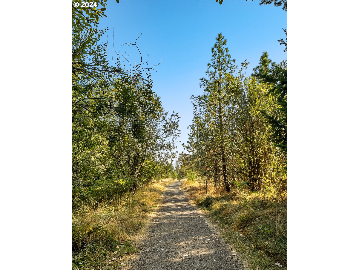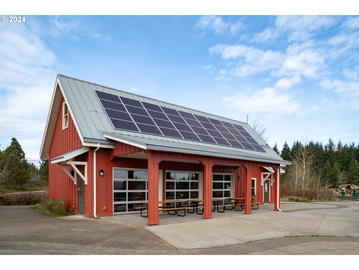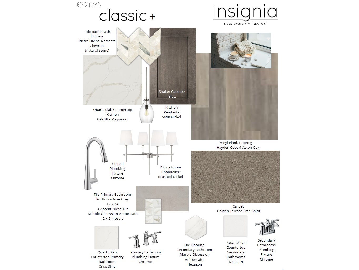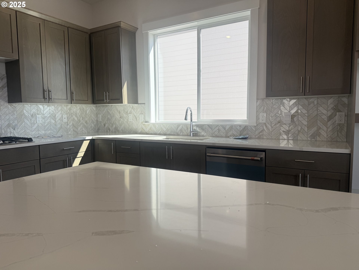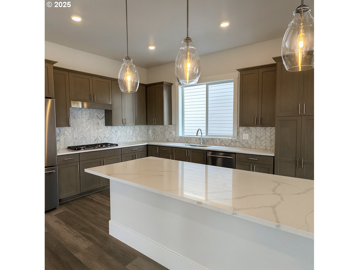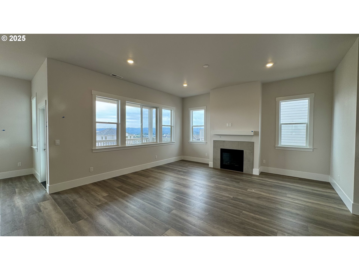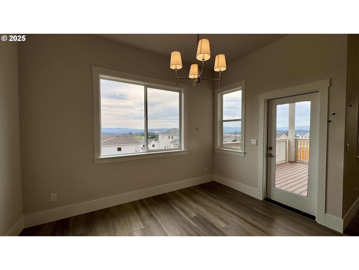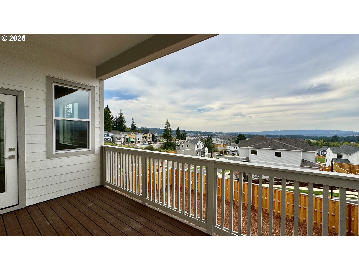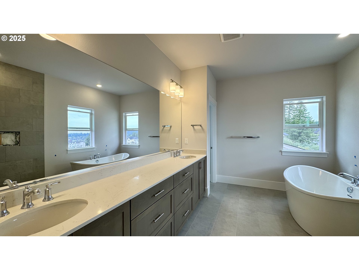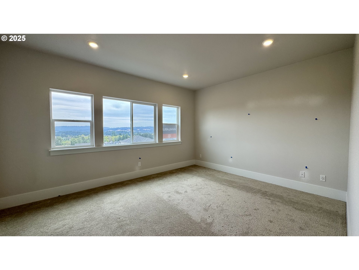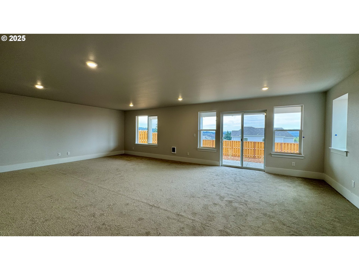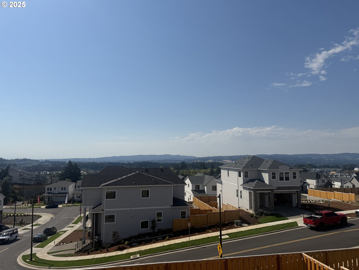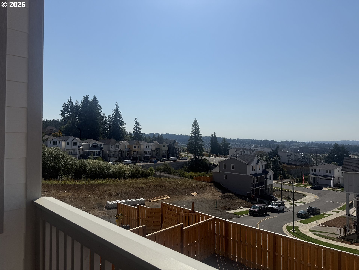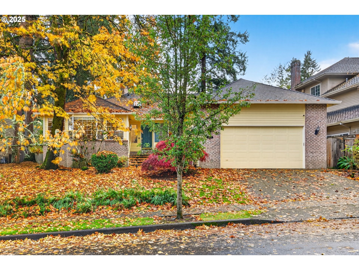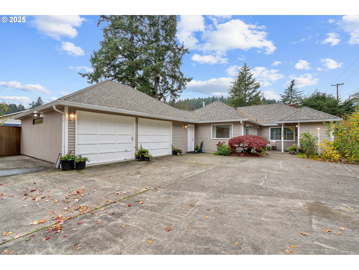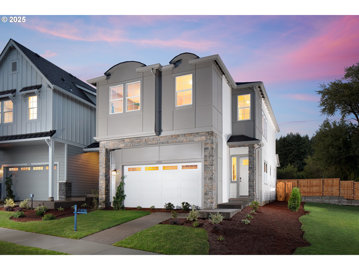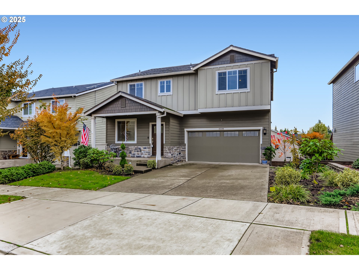$784990
Price cut: $10K (11-03-2025)
-
4 Bed
-
2.5 Bath
-
2851 SqFt
-
76 DOM
-
Built: 2025
- Status: Active
Love this home?

Krishna Regupathy
Principal Broker
(503) 893-8874Exceptional Calistoga Home with Daylight Bonus Room and Southern Views! Explore the unique charm of our Calistoga Home at The Reserve, a rare gem featuring a Daylight walk-out bonus room. The daylight bonus room, featuring 8-foot ceilings and a walk-out patio to the fenced yard, serves as a versatile space, ideal for an office, TV room, gathering room, or hobby room. Enjoy the covered deck off the dining/living room on the main floor. The home offering serene views of the green trees area to the South and sunsets to the west. The kitchen is a focal point with a gorgeous large quartz island and a functional L-shaped design. Never worry about storage space again with the generous pantry, keeping your kitchen organized and clutter-free. The Calistoga floor plan includes a wall oven, microwave, and a gas 5-burner cooktop with a hood for plenty of enjoyment. Indulge in the spa-like primary bath with a soak tub and shower, featuring dual sinks. The primary bedroom includes a spacious walk-in closet, and the convenient laundry room upstairs comes with linen storage. The Vineyard community offers numerous amenities, including walking and biking trails, nearby shopping at Progress Ridge, and easy access to major freeways. Don't miss the chance to call this amazing Calistoga home yours!
Listing Provided Courtesy of Cody Jurgens, TNHC Oregon Realty LLC
General Information
-
494522291
-
SingleFamilyResidence
-
76 DOM
-
4
-
-
2.5
-
2851
-
2025
-
-
Washington
-
New Construction
-
Hazeldale 6/10
-
Highland Park
-
Mountainside 6/10
-
Residential
-
SingleFamilyResidence
-
The Reserve, Lot 219
Listing Provided Courtesy of Cody Jurgens, TNHC Oregon Realty LLC
Krishna Realty data last checked: Nov 11, 2025 22:48 | Listing last modified Nov 10, 2025 18:01,
Source:

Download our Mobile app
Similar Properties
Download our Mobile app
